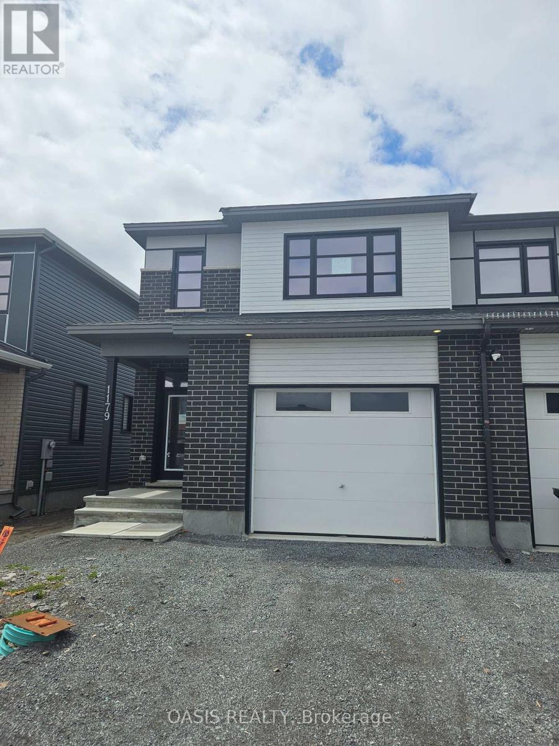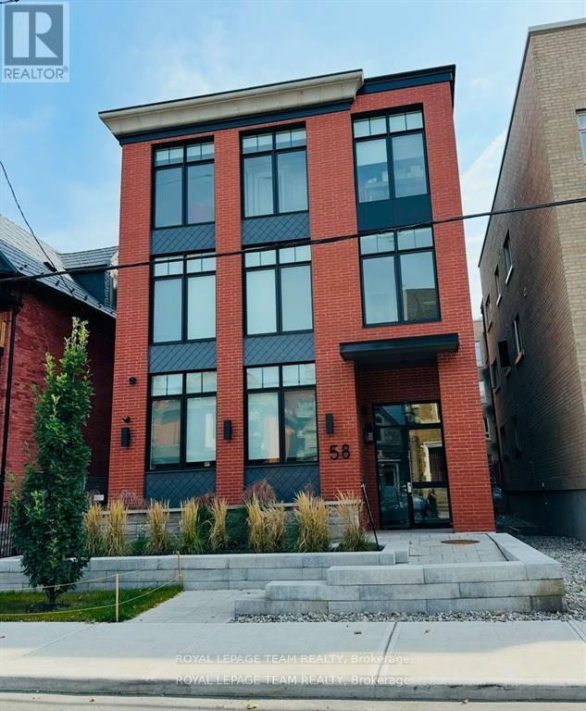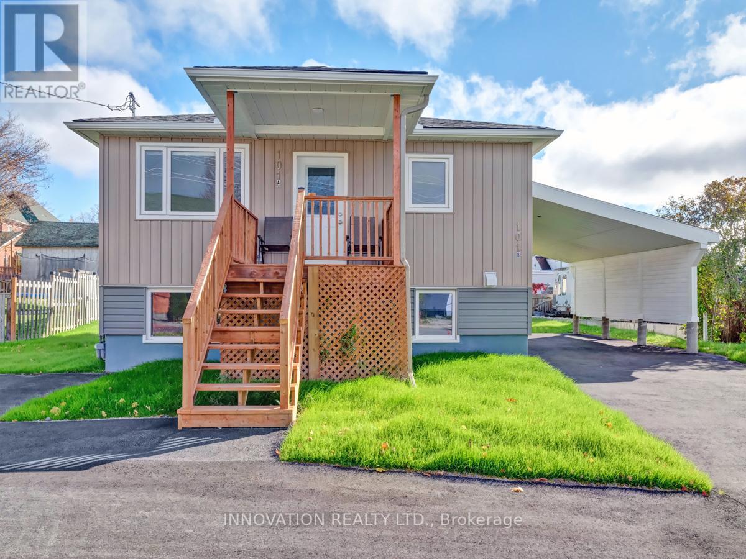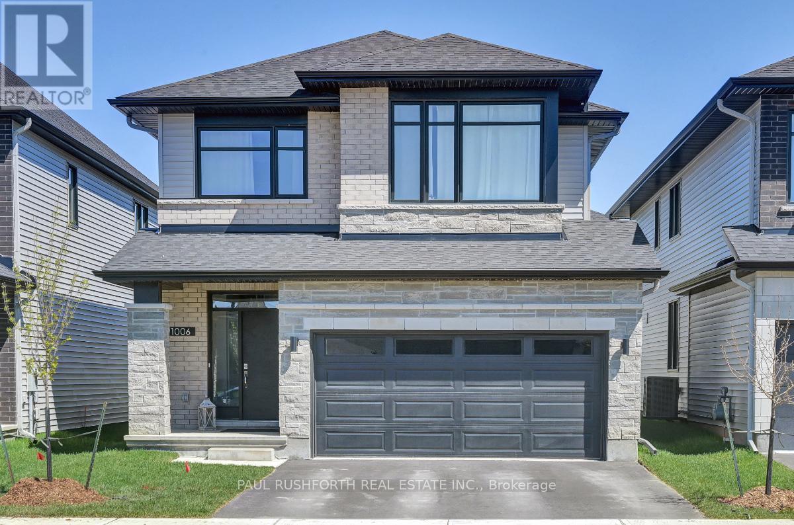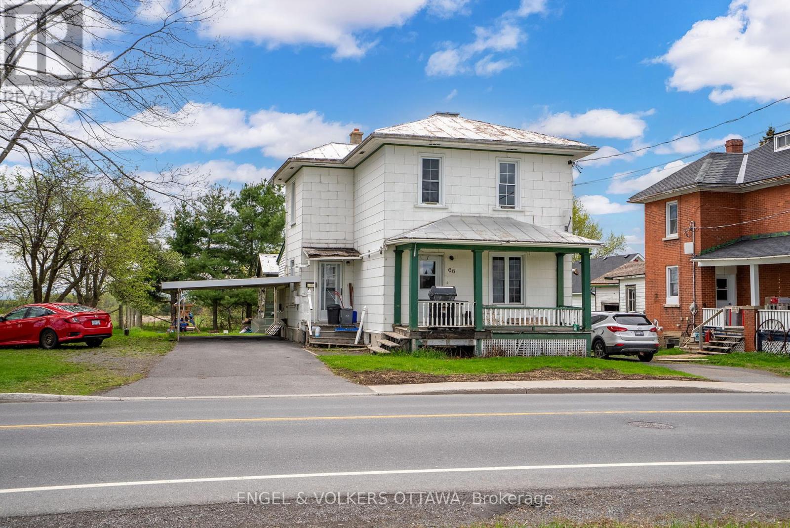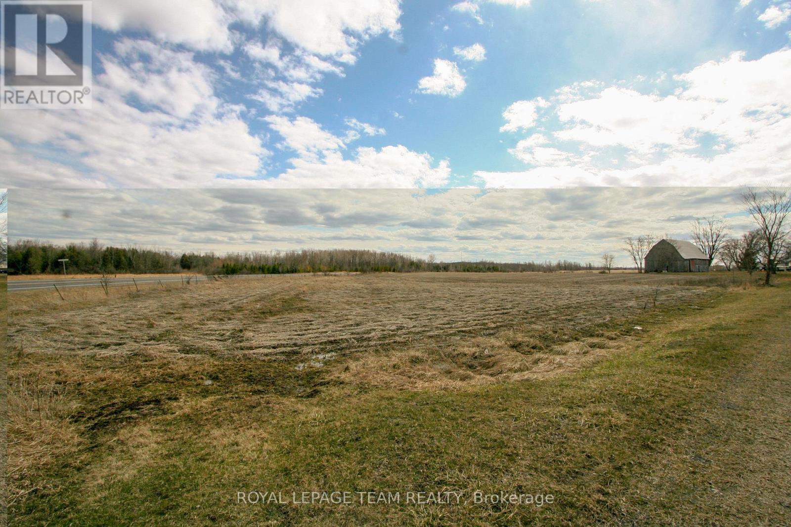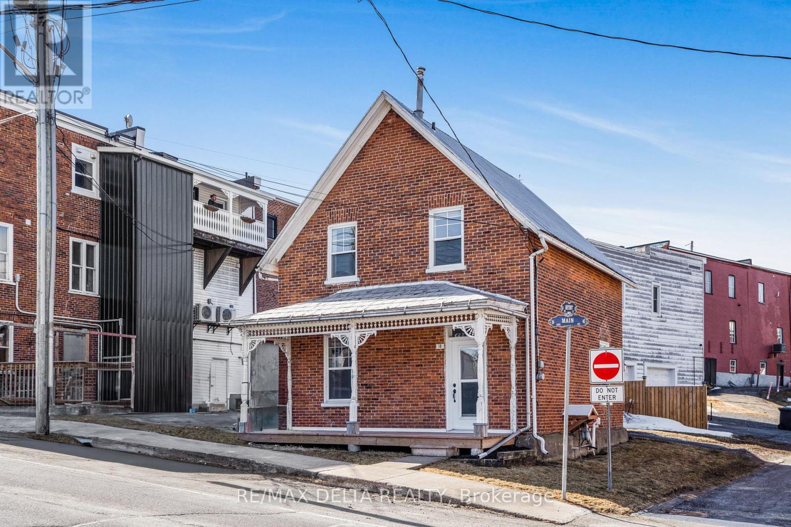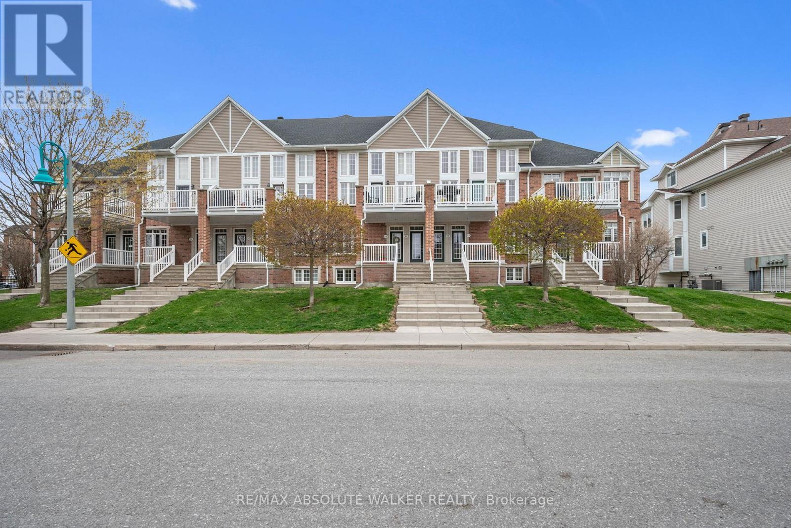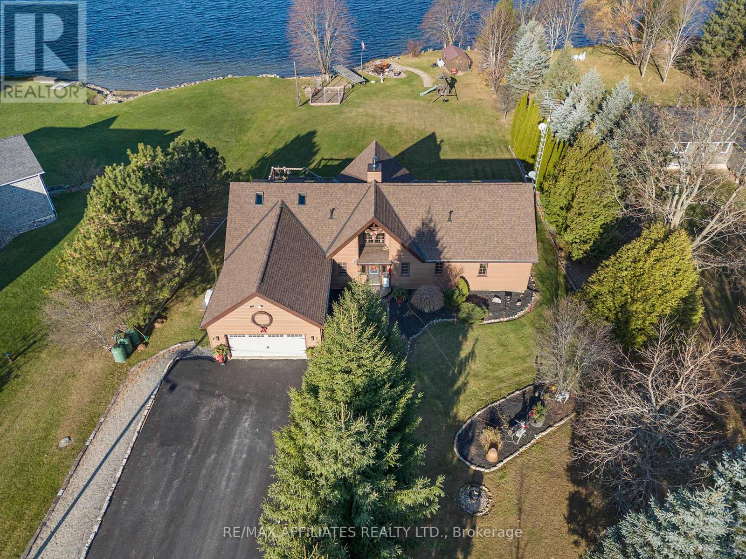1179 Cope Drive
Ottawa, Ontario
Tartan Homes has long been reknowned for spacious semi-detached homes, offering great value! Located in South Stittsville's new Idylea development, this 3 bedroom, 2.5 bath 2024 built "Pothos" home is loaded with extras and a $20,000 discount. (already reflected in list price) Even better, it can be available as soon as 4 weeks after signing a firm sales agreement. Home features a total of 2,192 sq ft, per builder plan, which includes the finished basement family room. Huge bonus is a 14' x 20' garage. Other major features include: Energy Star certification, granite/quartz counters in kitchen and baths, soft close drawers, pot lights in kitchen, gas fitting for stove waterline for fridge, hardwood and ceramic flooring on main, large finished basement rec/family room, 3 piece bath rough in for basement, central air conditioning, 9' ceilings on main, 2nd floor laundry, designer co-ordinated finishes (id:56864)
Oasis Realty
223 Carruthers Avenue
Ottawa, Ontario
This charming, affordable home offers unbeatable value in one of Ottawa's most sought-after neighbourhoods, perfect for investors or first-time buyers. Main level offers a great living room, an updated kitchen with eat-in area, mudroom with side-by-side laundry leading to side entrance. Top level offers a primary bedroom with a generous closet. Second bedroom offers access to the upper back deck, ideal for sunny BBQs or your quiet morning coffee. Experience affordable, low-maintenance living in the vibrant heart of Hintonburg, with no condo fees! Furnace (2025), basement insulation (2017), roof, kitchen, siding, electrical panel, and plumbing (all 2015), and windows (2014). Enjoy the convenience of being just a short walk to Tunneys Pasture and Bayview LRT stations, plus all the trendy cafes, shops, and restaurants along Wellington Street! The new popular sandwich place - District Deli - is across the street :) (id:56864)
The Agency Ottawa
9 - 58 Florence Street
Ottawa, Ontario
Welcome to this newly constructed lower-level 1 bedroom, 1 bathroom apartment with in-unit laundry. Bright open-concept living, dining, and kitchen with top-of-the-line finishes throughout. High ceilings, engineered wide plank vinyl flooring, RADIANT HEATED FLOORS, quartz countertops, marble backsplash, and custom kitchen cabinetry are just some of the great design features. This steel and concrete building with solid core doors offer great sound insulation. A shared rooftop terrace with picnic tables, barbeques, and great views is available to enjoy in the warmer months. Centrally located close to all the great amenities our downtown has to offer. Walking distance to restaurants, shops, the Byward Market, parliament, easy highway access, and close to both universities. No on-site parking is available. Bicycle storage is available. City street parking permits and nearby parking lots may be available at an additional fee. Must provide rental application, proof of employment, and credit score. Spring promotions available!!! FREE UTILITIES FOR ONE YEAR!!! (id:56864)
Royal LePage Team Realty
101 Main Street
Mississippi Mills, Ontario
Here is an excellent opportunity to own a newly completed duplex. This legally established building features all-new (2023) plumbing, electrical systems, HVAC, insulation, siding, roofing, eavestroughs, and more. Each unit includes two spacious bedrooms and one 4-piece bathroom with in-unit laundry facilities. The primary bedroom boasts a walk-in closet, while the bright kitchens offer ample cabinet and counter space, including peninsulas. The second bedroom also has linen/storage closets and large closets. Additional amenities include electric vehicle charging outlets, separate electric hot water systems, forced air AC, gas furnaces, and dedicated mechanical rooms. Each unit has its own gas and hydro meters and separate 125-amp electrical panels. A new municipal water meter is installed, allowing for individual submetering for each unit. The monthly rent per unit is likely $2300 +/-. Day prior notice for showings and 24-hr irrevocable on offers. (id:56864)
Innovation Realty Ltd.
2216 Fillmore Crescent
Ottawa, Ontario
Absolutely Stunning Curb Appeal and Real Pride of Ownership awaits you at 2216 Fillmore Crs. This Beautiful Home in Sought after Beacon Hill North has been fully renovated by previous owners including a new double car Garage. Open Concept Main Floor with Living Room, Dinning Room and Luxurious chefs kitchen with modern features including Quarts counter tops, Herringbone tile backsplash, Stainless Steel Appliances and Large Island with breakfast bar. Mainfloor access to Spacious Gargage. Upper Level includes Primary bedroom with built in closet organizer system. 2nd bedroom and 3pc bathroom with walk in shower. Lower Level includes 3rd bedroom, Rec room and Full Bath. Basement has Laundy room and unfinished storage/ utility room. Fully Fenced Large Back Yard with Above Ground Pool with Heater and Deck. This house is the whole package. Walking distance to many Parks and Schools including COLONEL BY SS with it's IB program, Ottawa River Multi Use Pathways, Richcraft Sensplex, minutes to Highway 174 and soon to be open New LRT Station. (id:56864)
RE/MAX Hallmark Realty Group
1006 Brian Good Avenue
Ottawa, Ontario
This Richcraft detached home in Riverside South stands out with its designer touches & extensive upgrades, both indoors and out. With 4 beds plus a loft & 3 baths, it provides ample space for comfortable living. The main floor boasts an open concept layout, 9-foot ceilings, & hardwood floors, w/ generous windows brightening the formal dining area & spacious living room. The kitchen, w/ its modern design, features quartz counters, an oversized island, upgraded cabinets, and abundant storage. Two separate sitting areas on the main floor and a convenient laundry room adjacent to the mudroom add to the functionality. Upstairs, a versatile loft serves as a perfect home office or study area. The primary bedroom offers luxury with its upgraded 5-piece ensuite and walk-in closet, while three additional bedrooms share an upgraded main bathroom. Located close to amenities, shopping, parks, schools, transportation, and the future LRT. Some photos have been virtually staged. Photos taken prior to current tenant. 24 Hr Irrev. (id:56864)
Paul Rushforth Real Estate Inc.
66 Main Street S
North Glengarry, Ontario
Live in the heart of Maxville, a quaint town conveniently located just minutes from the 417, offering easy access to both Ottawa and Montreal. With municipal services such as water and sewer, this home offers country living without the maintenance of a well and septic tank. Built in 1920, this 4 bedroom, 2 bathroom home offers character and charm with original hardwood floors in the living and dining room, and classic trim, mouldings, doors, and high ceilings throughout. The kitchen offers access to the front and back of the home, with a mudroom and laundry/powder room at the back. Newer vinyl windows and doors. Metal roof. Newer hot water tank (owned). The home features a newer pellet stove, as well as a rustic wood stove in the kitchen. The basement offers ample storage space and ceiling height. The backyard with no rear neighbours offers a large barn for storage or an outdoor hangout space. Stroll into town and enjoy local eateries and boutique shops. Property and chattels are being sold as is. (id:56864)
Engel & Volkers Ottawa
00 Hollister Road
South Stormont, Ontario
Check out this great opportunity to own a 1 acre building lot at a great price in South Stormont! Located along County road 14 and Hollister road, this property is truly a blank canvas and ready for you to start building your dream home. Hydro is located off of Hollister road, and a well and septic would be required. Ingleside is only 10 minutes south or 30 minutes to Cornwall. Severance is in the process but not yet completed. (id:56864)
Royal LePage Team Realty
18 Main Street W
Champlain, Ontario
Cute as can be! Seize the day and own a piece of Vankleek Hill's history with this circa-1900 brick home. Set up your chairs on the front porch, complete with original gingerbread, and watch the world and every single town parade go by! Updated kitchen and upstairs bath, newer windows and doors. Nice-sized kitchen with laundry hook-ups. LR adjoins DR on main floor. Add your personal flair to this cozy home with original staircase and three bedrooms upstairs: original doors and wood floors. Handy storage area outside off the kitchen, and a carport, too. This cute home on a small lot could be as pretty as a picture! Located on Main Street, but side street and your entrance to carport is only for local traffic. New floor on front verandah, furnace 2018, HWT 2015. 24 hours irrevocable on all offers. (id:56864)
RE/MAX Delta Realty
48 Edenvale Drive
Ottawa, Ontario
Discover the perfect blend of elegance and comfort at 48 Edenvale, a stylish stacked condo in an unbeatable location. Immaculately maintained, this home boasts over $32,000 in upgrades, ensuring a modern and sophisticated living experience.Step inside to find beautiful upgraded flooring, sleek stainless steel appliances, and stunning granite countertops in both the kitchen and main bathroom, complemented by a refreshed backsplash for a contemporary touch. Every detail has been thoughtfully enhanced, from upgraded light fixtures to stylish window blinds, creating a seamless and refined ambiance throughout.Flooded with natural light, this bright and airy space offers flexibility to suit your lifestyle, whether you need a dedicated home office or an additional bedroom. Enjoy the outdoors with a charming terrace at the back, featuring a retractable screen on the balcony door for added convenience. Freshly painted and completely move-in ready, this home is perfect for those seeking turnkey convenience and undeniable pride of ownership. (id:56864)
RE/MAX Absolute Walker Realty
228 Hidden Meadow Avenue
Ottawa, Ontario
Welcome to 228 Hidden Meadow, a beautifully updated Valecraft-built home offering over 2,700 sq. ft. above grade, plus a fully finished basement. Ideally located in the highly desirable neighbourhood of Deerfield Village, near parks, the future LRT stop, shopping, and all amenities, this home is perfect for families seeking space, style, and convenience. Step inside to a bright and open main floor, where the heart of the home is the impressive family room with a soaring vaulted ceiling and a cozy gas fireplace. The renovated kitchen boasts sleek countertops with a waterfall island, ample cabinetry, walk-in pantry and a modern design, making it both stylish and functional. A dedicated main floor office provides a quiet workspace, while the convenient main floor laundry adds to the home's practicality. Upstairs, you'll find four spacious bedrooms, including a primary retreat with a walk-in closet and a 4-piece ensuite. The fully finished basement expands your living space, featuring heated tile flooring, a fifth bedroom, and a full bathroom; perfect for guests, in-laws, or a teenage retreat. The great curb appeal in the front is matched in the backyard with a raised deck and fully fenced yard, ideal for a growing family. Book your private tour today! (id:56864)
Exp Realty
51 Mountain View Lane
Rideau Lakes, Ontario
Welcome to 51 Mountain View Lane, where lakeside living meets timeless design! This stunning post-and-beam-style home offers a rare opportunity to own a level lot on the sought-after Upper Rideau Lake with stunning summer sunset views. Imagine basking in breathtaking sunsets and entertaining guests on not one but two expansive decks, designed for the ultimate outdoor living experience. As you step inside, you're welcomed by soaring vaulted post-and-beam ceilings and warm, light-toned wood, creating an inviting and airy atmosphere. The main floor features a spacious walk-in closet located by the front door for all your outerwear, leading to a chefs dream kitchen with custom walnut cabinetry, granite counter tops, and seamless flow into the dining area, all framed by spectacular lake views. The living room is a showstopper, boasting dramatic vaulted ceilings, expansive windows that blur the line between indoors and out, and a striking fireplace with a built-in wood lift from the basement. Upstairs, the primary suite is a true retreat. It features his-and-her sinks, a beautifully appointed 4-piece bath, and access to a charming sun room perfect for sipping your morning coffee while taking in the lake views.The main floor also includes a second spacious bedroom with sunroom access, as well as a 2-piece powder room and a 4-piece bath. Conveniently, the attached garage ensures your car stays warm and snow-free during winter months. Downstairs, the walkout basement is built for relaxation and entertainment. It offers a generous rec room that opens onto a large deck, a third bedroom, a 3-piece bath, and two oversized storage rooms. This home shows true pride of ownership both inside and out, don't miss this incredible opportunity. This home is also equipped with a Generac generator for added peace of mind. 5 Minutes to Westport, 47 Minutes to Kingston, 1.25 Hours to Ottawa and 3 hours to Toronto. (id:56864)
RE/MAX Affiliates Realty Ltd.

