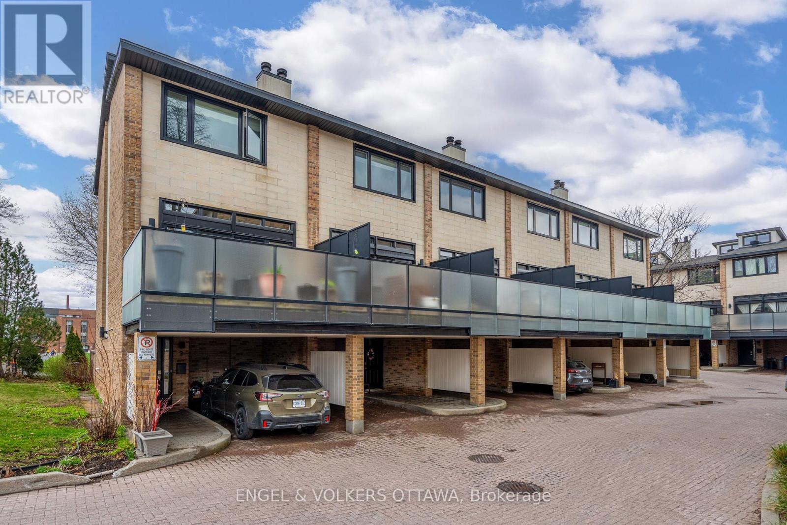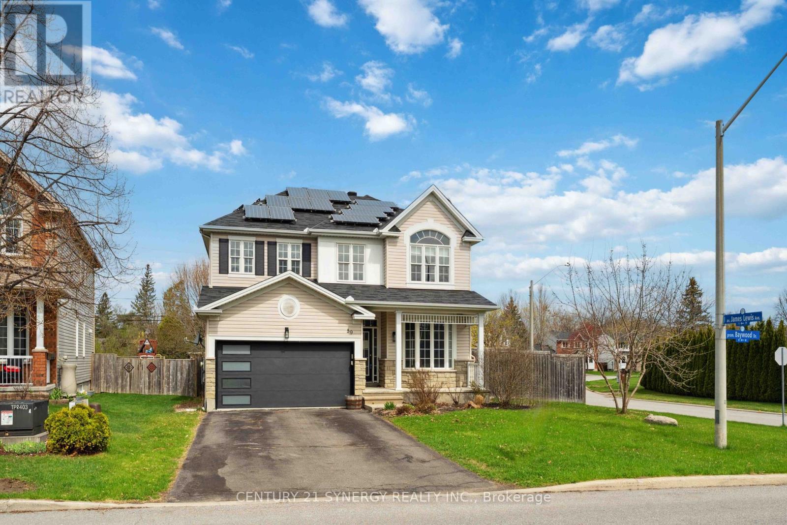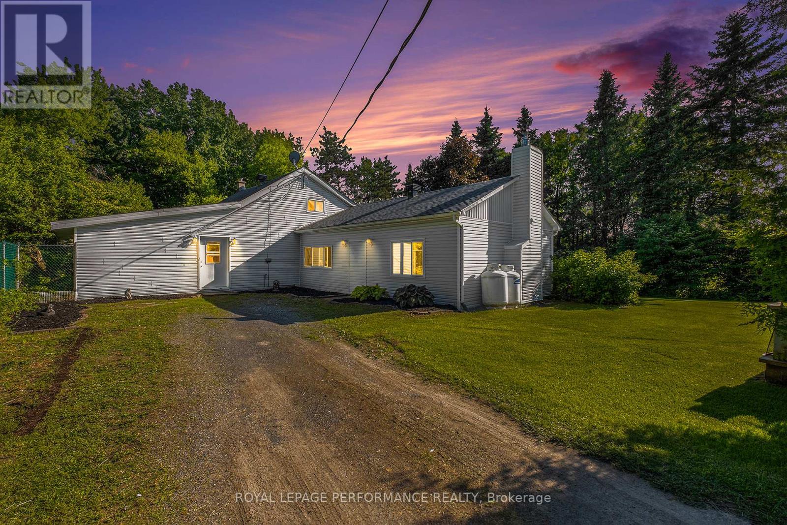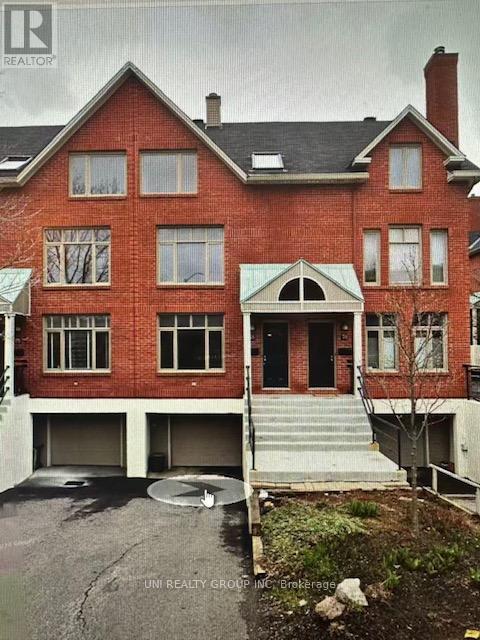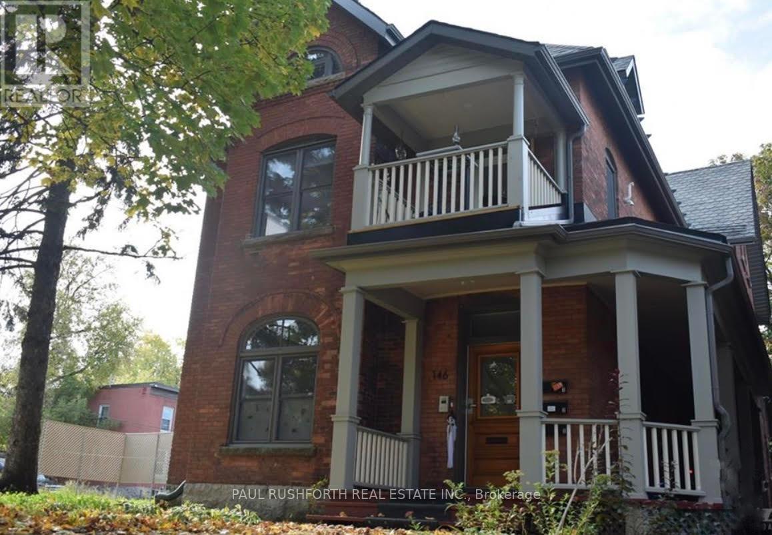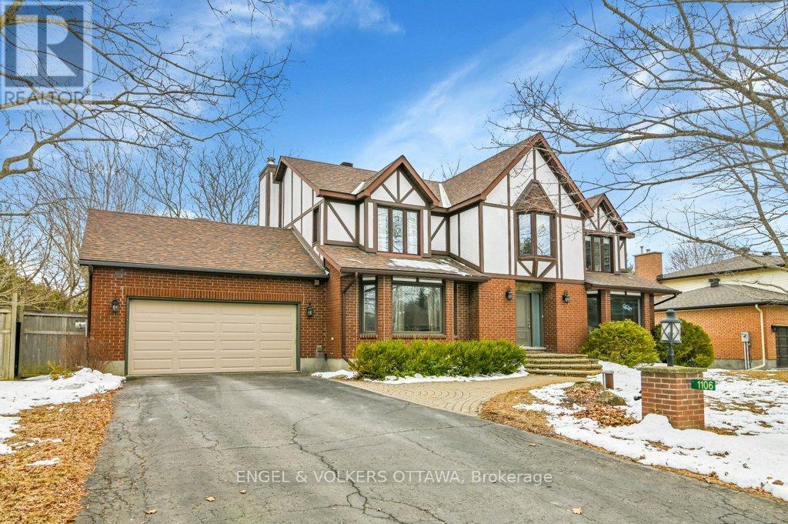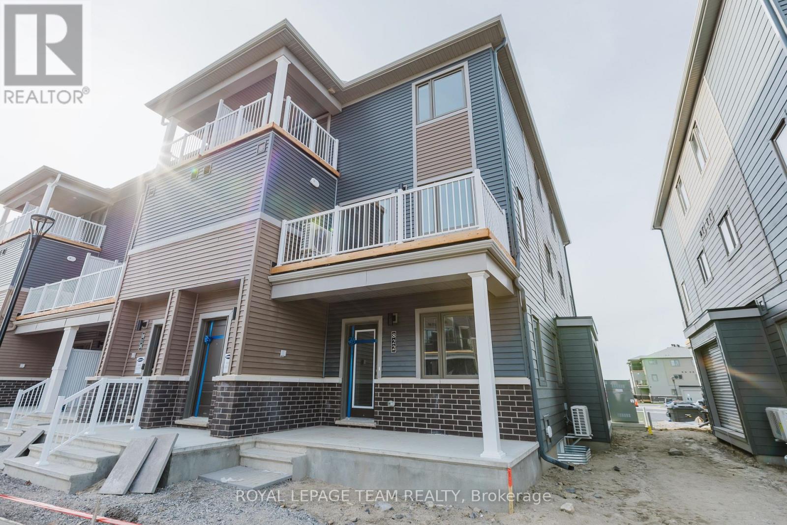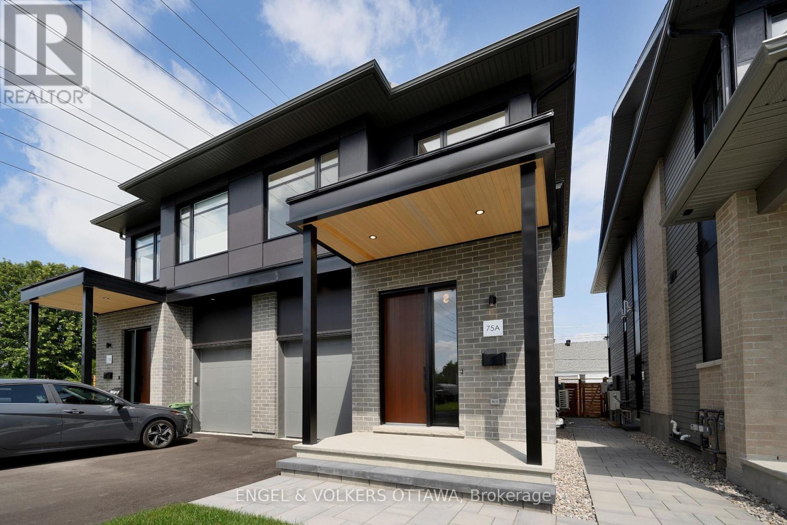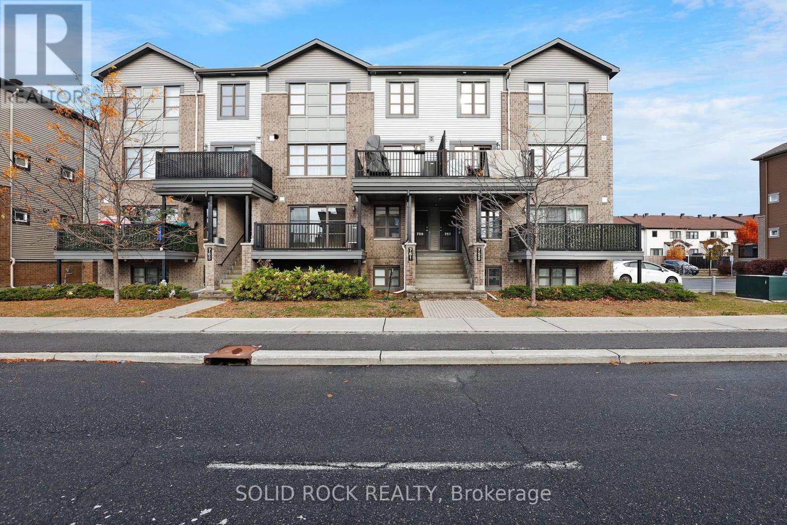6 - 575 Old St Patrick Street
Ottawa, Ontario
This beautifully updated 3-bedroom, 2-bath townhome blends thoughtful design with modern comfort across multiple, well-defined levels. The welcoming entry features marble tile flooring, full-height mirrored closets, and a sleek powder room with a stone vanity and polished chrome fixtures. Just above, the showstopping kitchen and dining area combine style and function with navy lower cabinetry, brass hardware, marble countertops, and a gas stove with a downdraft fan. Slate tile backsplash, marble tile flooring, and industrial pendant lighting add texture and modern flair, while the bright dining space is elevated by custom built-ins with frosted glass and a striking accent wall. The living room stands out with its bold red feature wall, floor-to-ceiling windows, and a sleek gas fireplace - creating a vibrant yet cozy atmosphere. Sliding doors open to a private balcony framed by frosted glass panels, extending your living space outdoors. A few steps up, the west-facing family room offers a quiet, sunlit retreat with open sightlines to the living room below. Upstairs, two spacious bedrooms feature wide-plank flooring, large windows, and calming neutral tones. The full bathroom is equally stylish, with stone counters, crisp white cabinetry, a built-in linen tower, and a tiled shower surround. The finished basement adds flexibility with a bright third bedroom - perfect for guests, a home gym, or a creative studio. Out back, a fenced yard with a raised garden bed and patio backs onto a quiet schoolyard, offering privacy and ease of upkeep. Set on a quiet street just steps from Bordeleau Park, the Rideau River, Centre d'Excellence Artistique de l'Ontario (CEAO) and only minutes from the ByWard Market, this is a rare chance to own a low-maintenance home in one of Ottawa's most desirable pockets! (id:56864)
Engel & Volkers Ottawa
59 Baywood Drive
Ottawa, Ontario
Don't miss out on this 4-bedroom 4-bath home, located on a premium fenced in corner lot and a Covered front porch. Minutes from parks, schools, and most amenities. The home features hardwood and ceramic flooring on the main floor, a three-sided gas fireplace between the Kitchen, Eating Area and Family Room. 2 piece powder room and main laundry with a closet, great for storing your winter clothes or to build a small storage closet. Four Bedrooms on the second floor include a master bedroom with a walk in closet and a 5 piece ensuite which includes a separate toilet area, double sinks, soaker tub and walk in Shower. Bedroom #2 has 4 piece ensuite and walk in Closet, Bedroom #3 features a walk in closet. The large eat-in kitchen boasts an oversized extended counter overlooking the eating area with views of the backyard. Full unfinished basement with a rough in for a bathroom, is waiting for your fresh ideas and design. This property has plenty of potential and is a great Family Home. (id:56864)
Century 21 Synergy Realty Inc.
Cityscape Real Estate Ltd.
3383 Champlain Street
Clarence-Rockland, Ontario
Attention Entrepreneurs & Hobbyists: Welcome to 3383 Champlain Street. This unique property is set in a beautiful rural setting with boundless opportunities and it has close access to city amenities! This multi zoned 20 acre property features a private 3 bedroom 2 bath, bright & spacious home surrounded by 2 acres of treed land. The home features many upgrades including a new 5 piece bath (2024), newer roof (2020), and Bell Fibe high speed internet. The commercial outbuilding is just shy of 2000 sq ft, with epoxy floors(2020), tin roof, furnace & AC with bright office, kitchen, & bath area as well as an ample parking lot. The building sits on 2 acres of fenced yard and is currently tenanted on a month to month basis providing a great income stream. Additionally, the property boasts 15 acres of cultivated farmland, currently with 13 acres of cash crops and 2 acres of hay crops. This unique property has endless possibilities with income potential for the entrepreneurs combined with rural living and close proximity to the city for all your conveniences. Don't wait - book your showing today at this wonderful property. (id:56864)
Royal LePage Performance Realty
68 Greenfield Avenue
Ottawa, Ontario
This pretty executive townhouse is perfectly positioned for urban convenience and upscale living. Boasting hardwood floors cross the main, second and third level, and sleek tile finish in the kitchen and bathrooms. This home blends sophistication with modern functionality. Nestled just steps from the university of Ottawa and the vibrant Rideau Centre. You are moments from shopping, dinning and transit-Hwy417. A short drive places you at the iconic Byward market, Landsdown Stadium, Rideau Canal, and its array of boutique shops and restaurants. Ideal for professionals, investors or family seeking a dynamic lifestyle, this property offers unparalleled access to Ottawa cultural and entertainment hubs. (id:56864)
Uni Realty Group Inc
1 - 146 Bayswater Avenue
Ottawa, Ontario
One-of-a-kind! Stunning, extensively renovated ground floor suite in heritage adult lifestyle triplex. Old world charm meets new world convenience. Providing a quiet, peaceful and mature atmosphere, this triplex is perfect for professionals or individuals seeking to downsize. Features wraparound porch with separate entrance, private rear terrace and 1 garage space. Inside, this beautiful, homelike space offers loads of natural light, soaring ceilings, two bedrooms and den with original pine floors and period-appropriate details. A huge, open concept living/dining area with original mantle and decorative fireplace flows into the designer kitchen. Quartz counters top the large prep/eating island. The bright bathroom includes a barn door, large custom shower, pedestal sink, built-in storage and slate-like ceramic floors. Individually controlled heat and AC, in-suite laundry. This gorgeous Hintonburg property is an easy stroll to shops and restaurants along the Wellington West corridor and Dows Lake, Little Italy, Experimental Farm, nearby parks and buses/LRT. Photos taken prior to current tenant. (id:56864)
Paul Rushforth Real Estate Inc.
1106 Bravar Drive
Ottawa, Ontario
Nestled on a private, treed corner lot just shy of half an acre, this stunning home in the heart of Manotick offers space, privacy, and an unbeatable location. Just a short walk to the Rideau River, parks, and the charming village of Manotick, this is the perfect setting for families looking for both tranquility and convenience. Boasting over 3,400 sq. ft. of finished living space (3,100 sq. ft. above grade), this home features a grand entrance with a sweeping staircase, an open and spacious floor plan, and gleaming hardwood floors throughout. The gourmet kitchen is a chefs dream, complete with granite countertops, an island, stainless steel appliances, and an eat-in area. The bright and airy primary suite offers a bonus window loft space, a 4-piece ensuite, and ample closet space. With 4 bedrooms, 3 full bathrooms, and a main-floor den, there's room for everyone. The lower level is perfect for entertaining, featuring a home theatre with a projector and screen, plus a room that can be used as a guest bedroom for visitors. Step outside to your backyard oasis, where a heated saltwater pool, a sprawling deck, and lush greenery create the ultimate retreat for relaxation and summer gatherings. With no neighbors in sight, you'll enjoy unparalleled privacy. This home offers amazing value in one of Ottawa's most sought-after communities. (id:56864)
Engel & Volkers Ottawa
822 Parnian Private
Ottawa, Ontario
Ground-level, brand new 3-bedroom, 2-bathroom stacked townhome with over 2,150 SQFT of living space, boasting extensive upgrades in the highly sought-after Half Moon Bay neighborhood of Barrhaven. The main floor features a stylish open-concept kitchen, dining, and living area, along with two bedrooms and a full bathroom. The spacious basement offers a large recreation room, a third bedroom, and an additional full bathroom. The primary bedroom includes a walk-in closet and opens onto a cozy backyard patio. With quartz countertops in kitchen, upgraded flooring and more, this home offers both elegance and functionality. 10 mins drive to Marketplace, 5 min to Minto Rec and close to public transit, schools, and outdoor amenities, this townhome provides the perfect blend of comfort and convenience. (id:56864)
Royal LePage Team Realty
A - 75 Granton Avenue
Ottawa, Ontario
Stunning Semi-Detached Home by Roca Homes! A Rare Find in St. Claire Gardens. This exceptional semi-detached home, showcases luxury finishes and thoughtful design throughout. Featuring 3 spacious bedrooms, 3.5 baths, and a versatile office/loft space, this home seamlessly blends style and functionality for modern living.The custom-designed kitchen boasts quartz countertops, wide plank flooring, and large-format porcelain tile, creating an elegant and inviting atmosphere. Expansive room sizes and abundant natural light enhance the homes airy, open feel. Prime Location & Investment Potential. Situated in the highly sought-after St. Claire Gardens, this is one of the first custom-built semi-detached homes in the area. Designed for flexibility, the home features a fully self-contained Secondary Dwelling Unit (SDU) with a separate entrance perfect for rental income or multigenerational living. The SDU includes: 2 bedrooms, a full bathroom, kitchen/dining area, and living room. Separate laundry, large windows, and ample storage, Radiant in-floor heating & dedicated HVAC system. Rental income of $1950/month. Whether you're looking for a stylish family home or an income-generating property, this rare offering provides unmatched value and opportunity in a prime location. Don't miss your chance to own this beautifully crafted home. (id:56864)
Engel & Volkers Ottawa
200 William Hay Drive
Beckwith, Ontario
"The price of anything is the amount of life you exchange for it." ~Thoreau. And here, every square foot rewards you with a life steeped in luxury, nature, and style. Crafted by renowned builder Luxart, this high-end 2-storey masterpiece sits on ~2 acres in the sought-after Maggies Place community, just five minutes from town, offering the perfect blend of privacy and convenience. Featuring 4+1 bedrooms and 3.5 bathrooms, it impresses from the moment you step inside. The showstopping 2-storey living room, with its balcony overlook and gas fireplace framed by floor-to-ceiling stone, sets the stage for both grand entertaining and cozy nights. The formal dining room shines with a coffered ceiling, while the 9-foot ceilings throughout the main floor create an airy, elegant atmosphere. The upgraded kitchen gleams with stone countertops and premium finishes, perfect for both weekday meals and dinner parties. Upstairs, the primary suite offers a spa-like ensuite bath, dripping with upgrades like in-floor heating, while the fully finished basement expands your living space with versatility. Outside, your private resort awaits: a humpback kidney-shaped heated inground pool with UV, interlock decking, an in-ground solar cover, and a Trex back deck with a 6-person hot tub. Gather around the firepit area with inlaid stone, all framed by a beautifully treed lot with a sprinkler system.Car enthusiasts and hobbyists, take note: the attached 4-car L-shaped garage is heated, air-conditioned, EV rough-in ready, and large enough to fit a lift. Plus, the detached 60x40' garage, built in 2020 with permit, offers four doors (including one for an RV), 16-foot ceilings, heat, AC, and both 30amp and 50amp RV plugs a true dream workshop. Add in the professionally installed built-in speaker system by a sound engineer, and youre living in a home where every detail speaks to luxury, lifestyle, and lasting value. (id:56864)
RE/MAX Affiliates Realty Ltd.
28 Kirkstall Avenue
Ottawa, Ontario
Charming 3+1 bedroom home in a well established neighbourhood with a large yard great for family and friends. Home has had many updates including kitchen, updated bathrooms, furnace (2017), central air (2022), and most recently it has been freshly painted and has a new roof (2025).Original storm shutters on outside of bedroom windows on back of house in good working order. Appliances included - kitchen refrigerator, stove, dishwasher, washer, dryer, and fridge in basement. Easy to show. Immediate possession preferred. (id:56864)
RE/MAX Hallmark Realty Group
752 King's Creek Road
Beckwith, Ontario
Welcome to this charming high ranch nestled on a serene 20-acre lot in Beckwith. This property offers a tranquil retreat surrounded by mature trees and natural beauty.The main floor features a spacious living room with a wood-burning fireplace and large windows that flood the space with natural light. The adjacent dining area boasts vaulted ceilings and overlooks the patio, creating an inviting atmosphere for gatherings. The well-appointed kitchen offers ample counter space and hardwood flooring. A screened-in porch off the kitchen provides the perfect spot to enjoy the outdoors in comfort.The primary bedrm on this level is generously sized & bathed in light from large windows. A combined bathrm and laundry room complete the main flr. The finished lower level expands the living space with two additional bedrooms, each featuring large windows and ample closet space. A spacious recreation room w/ a wood stove & built-in shelving provides a cozy spot for relaxation. Additional rooms include a workshop, greenhouse & utility room, offering plenty of storage and functional space.Recent updates enhance the property's appeal, including a new hot water tank (2019), well pump and pressure tank (2022), basement bathroom pump (2022), septic system (2008), eavestroughing (2010), air conditioning unit (2019), air exchange system (2011), complete basement renovation (2014), roof over the garage (2020) and a new furnace and thermostat (2022). These improvements ensure modern comfort and efficiency.The expansive 20-acre lot offers endless possibilities for outdoor activities, gardening, or simply enjoying the peace and privacy of rural living. Despite its secluded setting, the property is conveniently located near essential amenities and main roads, providing a perfect balance between tranquility and accessibility.Don't miss the opportunity to own this delightful home that combines comfortable living spaces, modern updates, and a vast natural setting. (id:56864)
RE/MAX Absolute Realty Inc.
761 Chapman Mills Drive
Ottawa, Ontario
Looking for a wise investment or your first cozy home? This bright and beautifully designed 2-storey apartment in one of Ottawa's most promising, up-and-coming neighborhoods might be just what you've been searching for. Whether your'e building your portfolio or planting roots, this one checks all the boxes. Step into the open-concept main floor, where the modern kitchen shines with Whirlpool stainless steel appliances, sleek countertops, and a spacious island featuring a built-in sink and dishwasher ideal for easy clean-up after cooking or entertaining. Durable vinyl flooring adds style and practicality, while generous cupboard space keeps things tidy and functional. Right off the kitchen, the cozy carpeted living room invites you to relax and unwind. Slide open the doors to your private deck - perfect for enjoying your morning coffee or catching a quiet moment at sunset. A conveniently located half bath with a high-efficiency toilet completes the main level. Downstairs, you'll find two comfortable bedrooms and a full bathroom. The primary bedroom features a roomy double closet, while the second bedroom is flexible for guests, a home office, or nursery. Your laundry area is smartly placed just steps from both bedrooms, making day-to-day living easy. Storage wont be a concern with a generous unfinished utility room and handy space under the stairs. Freshly painted and move-in ready, this home offers low monthly condo fees, making it a fantastic opportunity for first-time buyers or investors alike. Transit, parks, and popular amenities are all within walking distance giving you the comfort and convenience you need to thrive. Ready to take the next step toward building your future wisely? Call today to schedule your private showing and imagine the possibilities! (id:56864)
Solid Rock Realty

