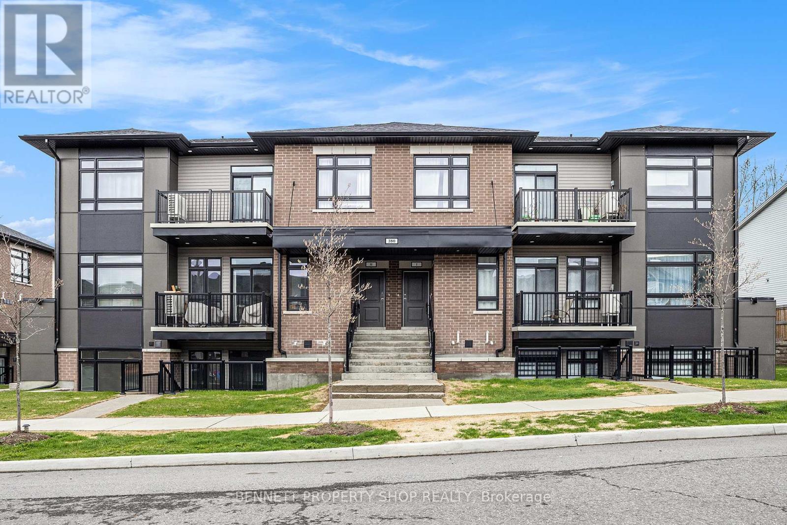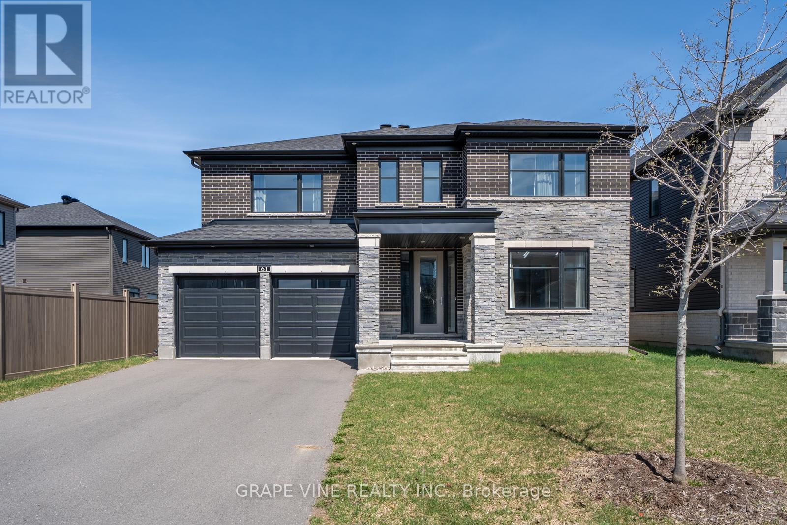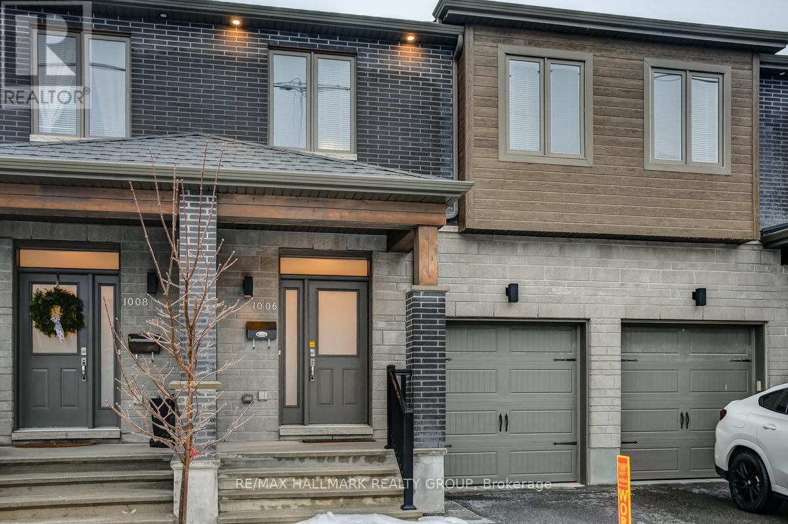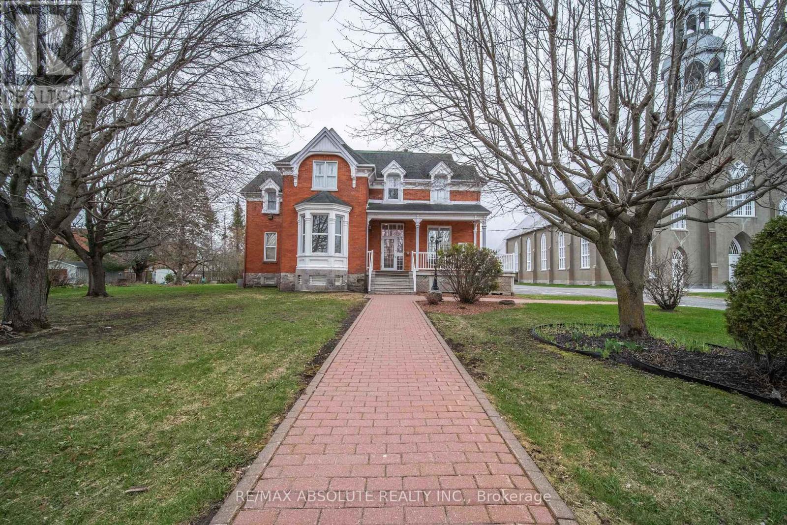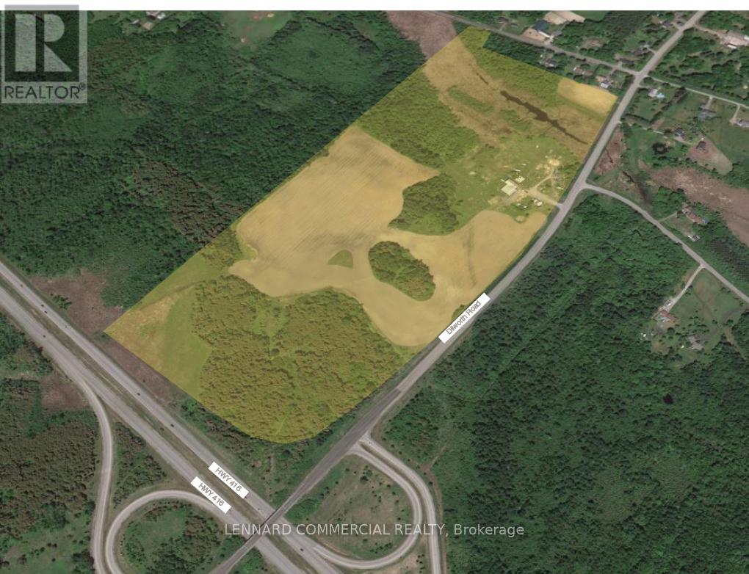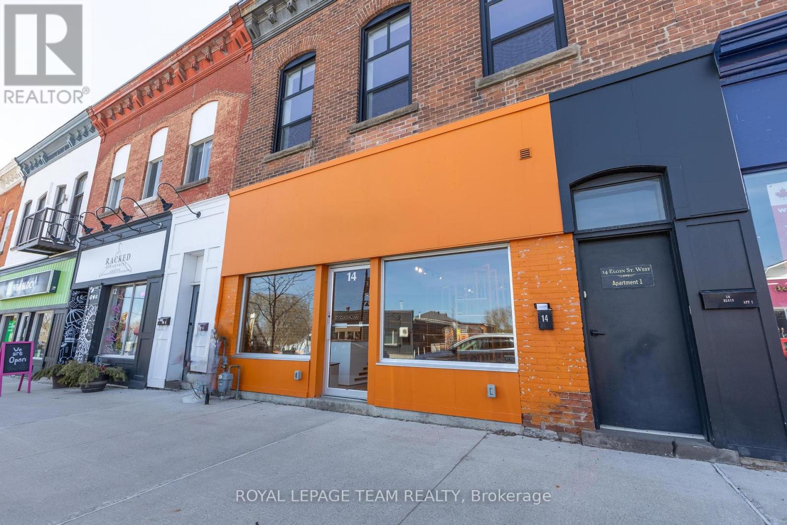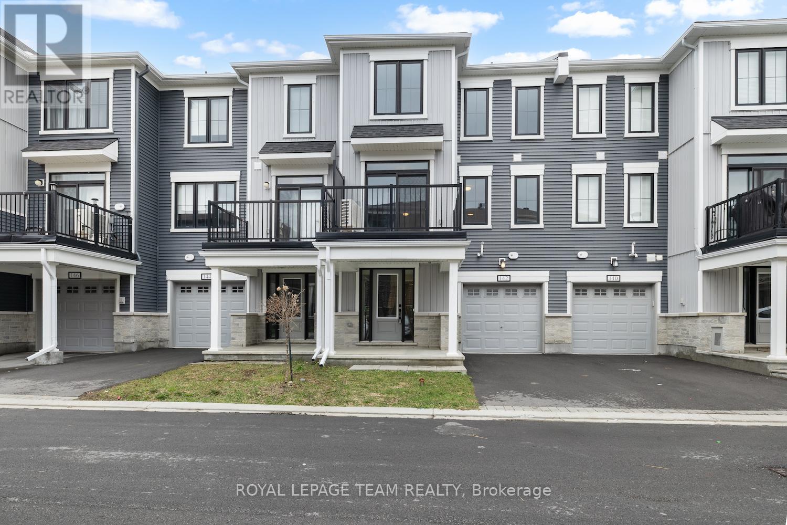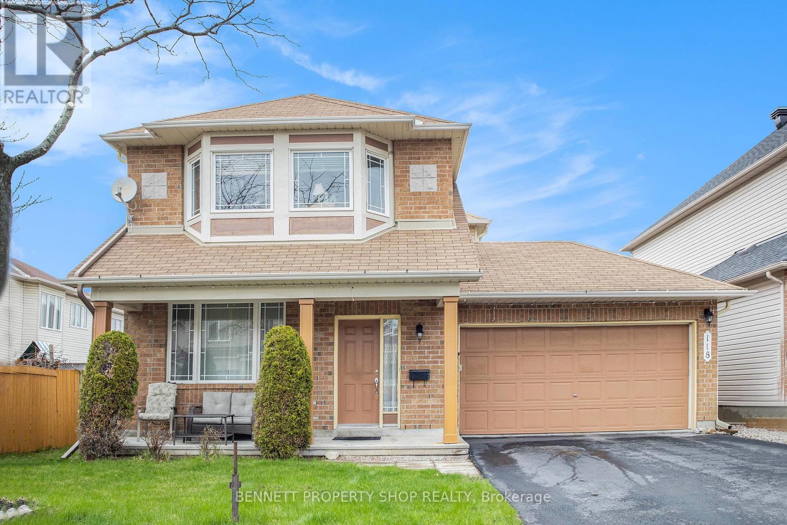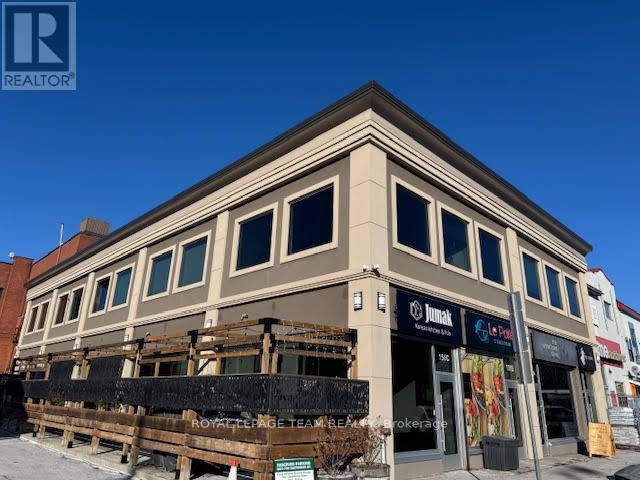G - 380 Rolling Meadow Crescent
Ottawa, Ontario
PRICE REDUCED! WHY RENT, WHEN YOU CAN OWN?! This stylish Zen Loft Condo, built in 2022 and covered under Tarion Warranty until 2029, is the perfect place to call home! Nestled on the main floor for easy access, this trendy and modern unit features 2 spacious bedrooms and an open-concept layout designed for bright, airy living. Oversized windows flood the space with natural light, creating a warm and inviting atmosphere. For the at-home chef, the sleek quartz countertops, stainless steel appliances, and ample cabinet space make cooking a delight. Step onto your spacious south-facing balcony - the perfect spot to start your morning with a cup of coffee. Located in a quiet, family-friendly neighborhood, you're just moments away from parks, trails, and a Park & Ride station, offering both tranquility and convenience. Ideal for first-time buyers, young professionals, and small families, this is a fantastic chance to start building equity and wonderful memories! Book your visit today! Snow removal, property management fees, building insurance, landscaping. Offers 24 hours irrevocable. (id:56864)
Bennett Property Shop Realty
61 Adrift Street
Ottawa, Ontario
Welcome to 61 Adrift Street, a beautifully designed home in the sought-after Minto Mahogany subdivision. This spacious and elegant residence offers an ideal blend of modern comfort and timeless sophistication, perfect for families looking for a well-appointed home in a prime location. Main Level: Step inside to soaring 12 ceilings and an open-concept layout designed for both functionality and style. The gourmet kitchen features a massive central island, ample counter space, and a walk-in pantry, making it a chefs dream. The great room is perfect for gatherings, while the formal living and dining rooms provide an elegant space for entertaining. A den offers a quiet retreat for work or relaxation. Additional highlights include a mudroom, second walk-in pantry, and an oversized garage. Second Level: Upstairs, the primary suite is a private oasis, featuring a huge walk-in closet and a luxurious ensuite. A second bedroom includes its own walk-in closet and ensuite, while bedrooms three and four share a Jack & Jill bathroom. Each bedroom offers generous closet space, including walk-in closets for bedrooms 3 & 4. A spacious laundry room, walk-in linen closet, and a cozy sitting area complete the upper level. Upgraded kitchen, lighting Hardwood, Flooring and Ceramic tiles throughout. (id:56864)
Grape Vine Realty Inc.
1006 Shefford Road
Ottawa, Ontario
Amazing opportunity to purchase a newer 3bedroom/4bath executive townhouse in Beacon Hill South. Built in 2017, 1006 Shefford Rd features gleaming hardwood floors throughout main level. Open concept living space including kitchen, dining room and living room. Kitchen includes stainless steel appliances, quartz counters, plenty of cabinet space, and large breakfast bar w/ pendant lighting. Pot lights throughout kitchen, living room. Cozy gas fireplace. Neutral tones throughout. Easy access to backyard. Second level has primary bedroom with large walk-in-closet and 4pc ensuite. Two other good-sized bedrooms, laundry area, and main bathroom complete the upper level. Fully finished basement with extra bedroom/rec room, full bathroom. Plenty of storage. Do not miss this opportunity. Close to parks, transit. A short walk to future Montreal Rd LRT Station (July 2025). 174 at your doorstep. Minutes to CSIS/CSEC, NRC, CMHC, and Ottawa River multi-use pathway system. (id:56864)
RE/MAX Hallmark Realty Group
1110 Labrosse Street
Hawkesbury, Ontario
Nestled in the village of St. Eugene. This 3,157 sq ft home, built in 1895 built to stand the test of time. This home offers exceptional potential for either residential or commercial use. Whether you're dreaming of a charming home renovation project or envisioning a storefront, studio, or office space, this property is a blank canvas full of possibilities. This home is brimming with character and awaits your personal touch. With a little TLC, transform this space into your dream home in a welcoming and close-knit community. Don't miss out on this promising opportunity to create something special! (id:56864)
RE/MAX Absolute Realty Inc.
2097 Dilworth Road
Ottawa, Ontario
House and shop come with the property. 80 acres of land with only 40 useable acres of land for development. To be rezoned for general commercial use. Great access to HWY 416. (id:56864)
Lennard Commercial Realty
14 Elgin Street W
Arnprior, Ontario
Looking for the perfect location to operate your business, then this is the place for you! Welcome to 14 Elgin Street West in beautiful downtown Arnprior. Approx 1500 sq ft of retail space on the main floor. Downstairs is a completely finished basement. On the Second floor you will find a 3 bedroom, executive apartment . (id:56864)
Royal LePage Team Realty
142 Anthracite Private
Ottawa, Ontario
Welcome to 142 Anthracite Private a rare Gemstone model in the sought-after Promenade neighbourhood! This move-in ready 2 bed, 2 bath townhouse offers $29K in builder upgrades plus fresh 2025 updates, including new vinyl flooring, carpet, and freshly painted. Featuring 9 smooth ceilings, quartz counters, and a spacious open-concept living area with a breakfast bar. The light-filled primary bedroom boasts a large walk-in closet and cheater ensuite. Ecobee smart thermostat included. Walkable to shops, parks, and everyday conveniences! (id:56864)
Royal LePage Team Realty
118 Hollowbrook Drive
Ottawa, Ontario
Charming 3-Bedroom Home in Family-Friendly Barrhaven! This beautifully maintained home in the heart of sought-after Barrhaven known for its top-rated schools, lush parks, and convenient access to shopping, dining, transit and more! Step inside to discover a bright and inviting open concept living and dining area, perfect for both entertaining and everyday living. The well-appointed kitchen boasts ample cabinetry and a sunlit eat-in area, ideal for casual meals. Just off the kitchen, the cozy family room features a charming fireplace, creating a warm and welcoming atmosphere to relax or gather with loved ones. Upstairs, the spacious primary suite is a true retreat, complete with a walk-in closet and a private ensuite bathroom. Two additional well-sized bedrooms provide flexibility for family, guests, or a dedicated home office space. Outside, enjoy a fully fenced backyard offering privacy and plenty of space for outdoor activities, gardening, or summer barbecues. Additional highlights include gleaming hardwood floors, a convenient double-car garage, and a well-maintained exterior. This move-in-ready home is a fantastic opportunity to settle in one of Barrhaven's most desirable neighborhoods. Don't miss out! (id:56864)
Bennett Property Shop Realty
1017 Silhouette Private
Ottawa, Ontario
Spacious 2-storey urban condo terrace homes which are modern, affordable and a maintenance free way of living! This lower two-storey unit is approx 1188 sq. ft. Main floor offers open concept living and dining room, balcony off of the living room, corner study open to the second floor, kitchen with island and powder room. The lower level holds the primary bedroom with ensuite and walk-in closet, second bedroom, full bath and laundry. One outdoor parking space included. Walking distance to Amazon, Costco and all the amenities that Barrhaven has to offer. Excellent opportunity for Investors. (id:56864)
RE/MAX Hallmark Realty Group
202 - 149 Second Avenue
Ottawa, Ontario
Office space in the heart of the Glebe. This bright corner walk up office space is ideal for your professional use. The office consists of a small waiting area, larger open office with corner windows and a smaller private office. There are common washrooms on this level. Walking distance to transportation and amenities. Professionally maintained building. Free client parking on site and a paid tenant parking spot could be available. (id:56864)
Royal LePage Team Realty
10 Lower Charlotte Street
Ottawa, Ontario
Character, charm, and a fantastic location! This semi-detached townhome offers not only timeless appeal but also a turnkey investment opportunity. Perfectly positioned within walking distance of both New Edinburgh and the Byward Market, this property is ideal for investors seeking reliable income in a high-demand neighbourhood. The main floor features a grand open-concept living and dining area with soaring ceilings, hardwood floors, large windows, and a convenient powder room. Upstairs, you'll find three generously sized bedrooms, including a primary suite with a sizeable closet and private balcony perfect for enjoying quiet morning moments. The fully finished lower level hosts a self-contained in-law or granny suite, complete with a full kitchen and a 3-piece bathroom, along with updated flooring (2020). This setup provides excellent flexibility and added income potential. Currently tenanted, the property generates $3,400/month in rental income. The two upper-level tenants each pay $1,000/month and are on lease until April 2026, while the basement tenant pays $1,400/month with a lease in place until December 2025. Vacant possession is also possible, offering flexibility for future use. The home is fully furnished, and all furnishings can be included in the sale making this a true turn-key solution for investors or buyers looking for a move-in ready option. Recent updates offer added value and peace of mind: kitchen renovation (2018), bathroom updates (2018), basement flooring (2020), and a new A/C unit installed in 2020 with a transferable 10-year warranty. Whether you're a seasoned investor or looking to launch your portfolio with a strong, income-producing asset, this home delivers the perfect blend of character, location, and steady cash flow in one of Ottawa's most desirable neighbourhoods. (id:56864)
Century 21 Action Power Team Ltd.
10 Maybrook Place
Ottawa, Ontario
Welcome to your dream home- an exceptional 4-bedroom residence tucked away on a quiet, family-friendly street! This beautifully maintained property offers the perfect blend of comfort, function, and style, both inside and out. If a backyard retreat is on your wish list, this home delivers. Enjoy summer days in your own private oasis featuring a heated saltwater pool, a spacious deck for lounging, a stone patio with a charming pergola, and a grassy area ideal for kids or pets to play. Inside, you'll find a bright and open layout filled with natural light, highlighted by hardwood and luxury vinyl flooring. The living room showcases soaring cathedral ceilings, while the heart of the home, the kitchen, has been thoughtfully updated with birch cabinetry, sleek quartz countertops, a stainless steel apron-front sink, and an eye-catching backsplash. The kitchen flows effortlessly into the eat-in area and cozy family room, making it a great space for both daily living and entertaining. From the eat-in area, patio doors open directly to your backyard paradise. The sunken family room, featuring a warm gas fireplace, will quickly become your favourite place to relax. A practical main floor mudroom/laundry room offers direct access to the backyard- perfect for families who love to spend time outside. Upstairs, you'll find four generously sized bedrooms, including a spacious primary suite with his-and-hers closets and a luxurious ensuite complete with a soaker tub. This home is ideal for growing families and those who love to entertain. Don't miss this rare opportunity to own a truly special home that checks all the boxes! (id:56864)
RE/MAX Hallmark Pilon Group Realty

