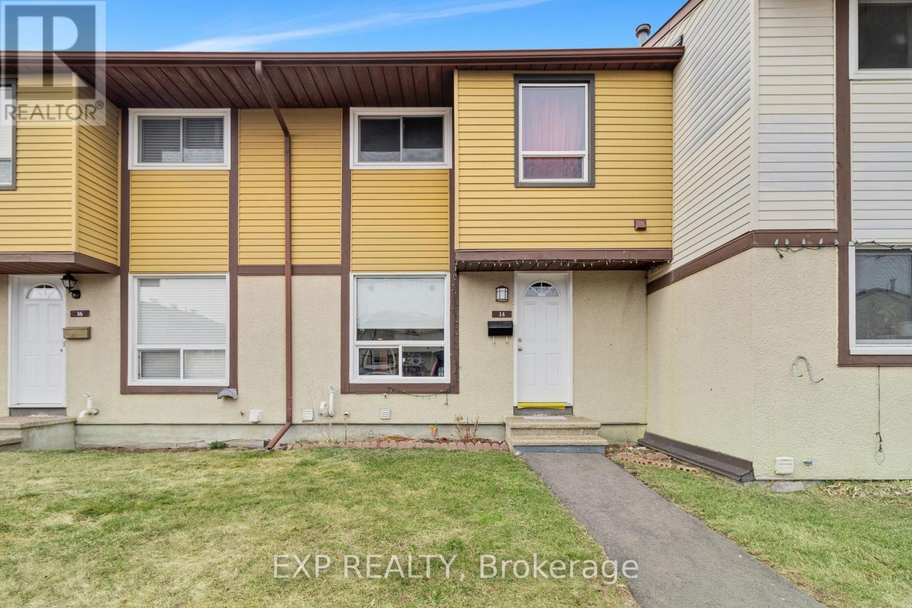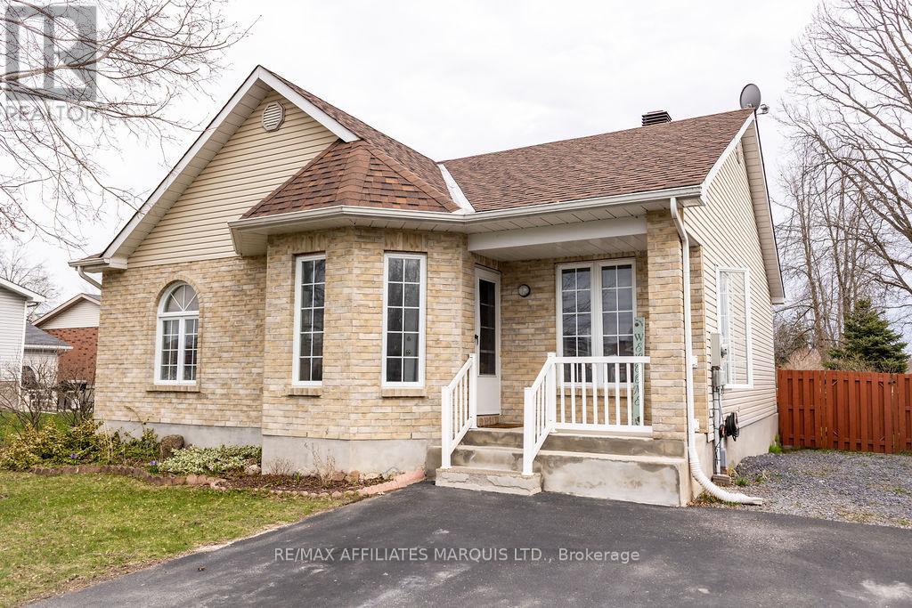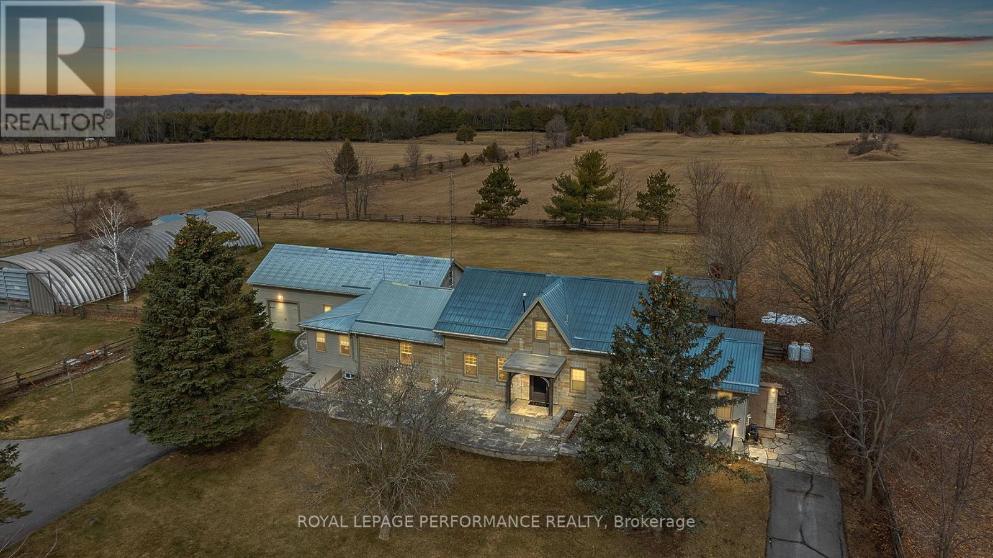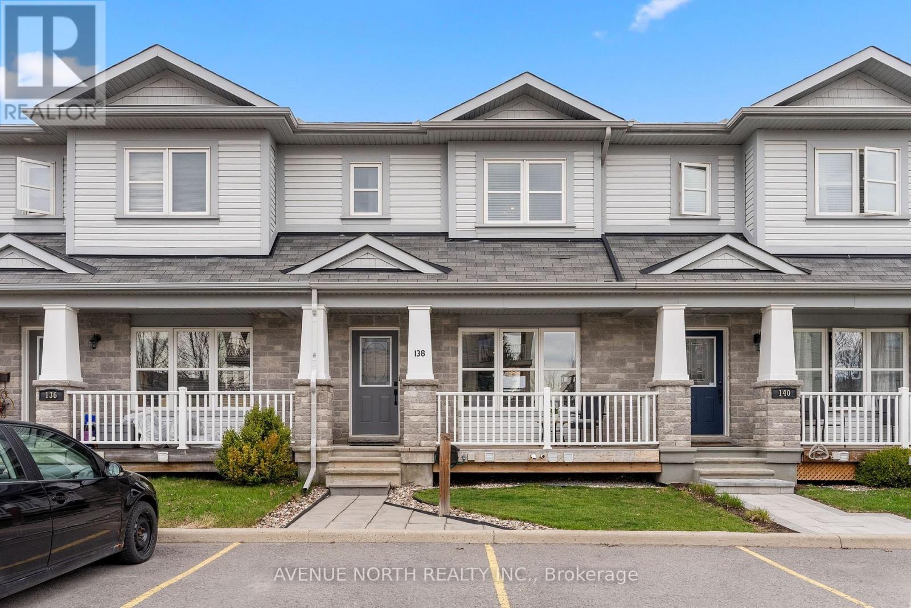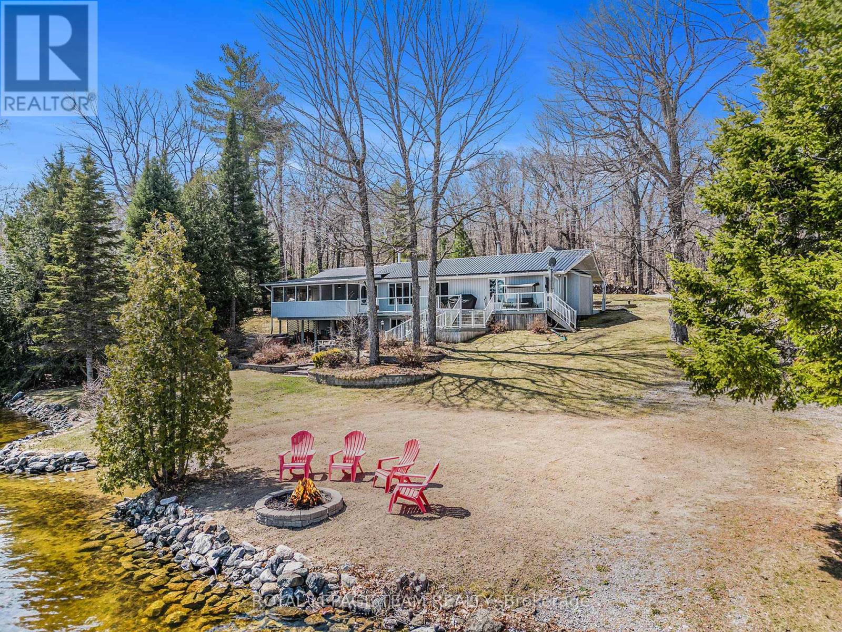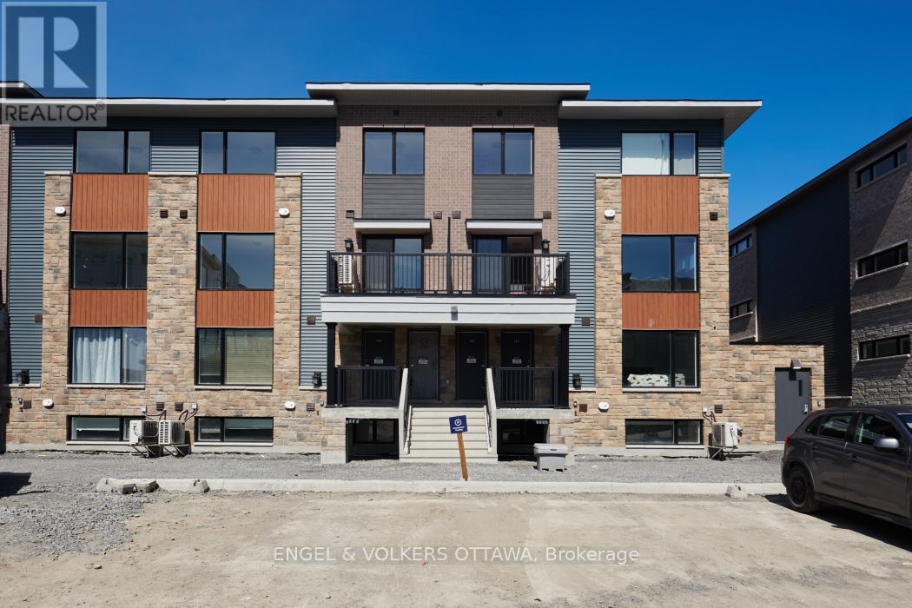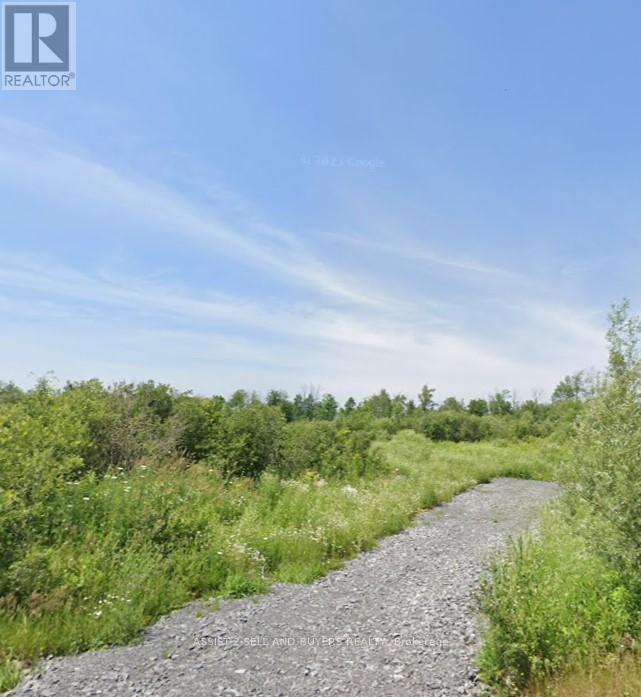507 - 105 Champagne Avenue
Ottawa, Ontario
Discover your perfect place to call home, at 105 Champagne Avenue #507, in the heart of Little Italy. Just steps from Carleton University, The Ottawa Hospital, and Dows Lake, this prime location offers unmatched convenience and lifestyle. This modern, fully furnished suite features all-inclusive pricing - hydro, gas, water, and internet are all covered. Enjoy the ease of in-suite laundry, stay active in the full gym pr yoga studio, and relax in the penthouse lounge. You'll also love the gourmet kitchen, study lounge, and the peaceful outdoor courtyard. Plus, with 24/7 security, peace of mind is always included. Available as of July 1st (Flexible for earlier). Schedule your tour today and elevate your living experience! (id:56864)
Sutton Group - Ottawa Realty
Unit 2 - 1429 Meadow Drive
Ottawa, Ontario
Bright, spacious, and truly turnkey, this all-inclusive upper-level home offers four well-sized bedrooms, 1.5 baths, and soaring 10-ft living-room ceilings that flood the space with natural light. A freshly updated kitchen with full-sized appliances and generous counter space makes meal prep a pleasure, while in-suite laundry, abundant closets, and parking for two vehicles add everyday convenience. Heat, hydro, water, and high-speed Wi-Fi are all bundled and tenant must pay $300 a month in additional to the rent of $2,500. Step outside to a fully fenced one-acre lot bordered by a creek, ideal for barbecues, kids, pets, or a vegetable garden. Enjoy quick access to parks, schools, the library, and Findlay Creeks shops and restaurants (just seven minutes away), with the airport only sixteen minutes from your door. Call to book a viewing. (id:56864)
Exit Realty Matrix
14 - 2570 Southvale Crescent
Ottawa, Ontario
Welcome to this inviting 3-bedroom townhouse at 2570 Southvale Crescent, Unit 14! Featuring a bright and open main floor layout with a spacious living room, separate dining area, functional kitchen, and convenient powder room, this home is perfect for comfortable living. Upstairs, you'll discover three generously-sized bedrooms and a full bathroom. The finished basement/Rec room offers extra living space, while the fully fenced backyard is ideal for relaxing or entertaining.Situated in a family-friendly neighbourhood just a 15-minute drive from downtown Ottawa, this home offers easy access to parks, schools, and essential amenities making it a must-see! (id:56864)
Exp Realty
1 Walner Avenue
South Stormont, Ontario
Charming Open-Concept Bungalow in the Heart of Long Sault. Welcome to this bright and spacious two-bedroom bungalow, nestled on a quiet street in the charming village of Long Sault. Perfectly situated within walking distance of the scenic bike and walking paths along the beautiful St. Lawrence River, this home also offers quick access to the communitys recreational hub including the arena, parks, library, and a full range of amenities such as restaurants, the post office, and LCBO. Designed for easy, maintenance-free living on one level, this home features a bright kitchen with plenty of cupboard space, an island, and an open flow into the dining area. Natural light floods the entire main floor, with patio doors off the kitchen leading to a spacious deck and fenced backyard perfect for relaxing or entertaining. Both bedrooms are generously sized, and the main floor is completed by a well-appointed four-piece bathroom.The fully finished lower level provides incredible versatility, offering a games area, office space, family room, large laundry area with a two-piece bath, and still plenty of room to play or create additional living spaces.This is a wonderful opportunity to enjoy peaceful, village living with every convenience just steps away. (id:56864)
RE/MAX Affiliates Marquis Ltd.
363 Huffman Road
Stone Mills, Ontario
This remarkable 196-acre farm, established in 1824, is located just 30 minutes north of Kingston on a year-round municipal road. As the first farm in the area, it has been continuously operated for over 200 years, originally by the founding family until 2010. Since then, the current owners have undertaken extensive renovations and upgrades to both the historic limestone farmhouse and the farms infrastructure, blending heritage charm with modern luxury. The spacious farmhouse features five bedrooms, three full bathrooms, and a separate granny flat with its own kitchen, laundry, furnace, and private entrances-ideal for multi-generational living. The home boasts hardwood and travertine flooring, two fully equipped kitchens with high-end appliances, custom cabinetry, soapstone and granite countertops, and large living spaces including a family room with built-in storage and a yoga studio in the converted garage. Agriculturally, the farm is fully organic, with 45 acres dedicated to hay production sold locally, pasture for finishing cattle, and a mature maple bush tapped for syrup using a dedicated sugar shack with professional CDL equipment. The property also harvests cedar poles for landscaping and fencing. A modern 40x80-foot insulated mushroom barn, built in 2021, supports organic mushroom cultivation with advanced incubation and fruiting rooms, composting systems, and potential greenhouse integration. Additional features include a 10 KW micro-fit solar installation with a Hydro-One contract until 2031, multiple barns, a 90-foot Quonset hut for equipment storage, two septic systems, and fully fenced pastures. The farm is a member of the Ontario Federation of Agriculture and generates diversified income from hay, pasture, mushroom production, and solar energy, making it a unique, sustainable, and income-producing property steeped in history. (id:56864)
Royal LePage Performance Realty
138 Potts Private
Ottawa, Ontario
Welcome to this beautifully cared-for freehold townhome with 2 DEDICATED PARKING SPOTS nestled in the quiet, family-friendly neighbourhood of Notting Hill Orléans. This inviting 3-bedroom, 2-bathroom home offers comfort, space, and functionality - perfect for families, first-time buyers, or those looking to downsize without compromise. Step inside to discover a warm and welcoming main floor featuring a spacious living room with plenty of natural light, a bright open kitchen with ample cabinetry and convenient island as well as a dining area ideal for entertaining. Upstairs, you'll find three generously-sized bedrooms, including a primary retreat with ample closet space, and a full 4-Piece bathroom.The partially finished basement offers a cozy rec room or home office area with additional storage and laundry giving you flexibility and room to grow. Enjoy the outdoors in your private, fenced backyard featuring a large deck perfect for summer BBQs and a handy shed for all your tools and seasonal items.This home has been meticulously maintained over the years, showcasing true pride of ownership. Conveniently located near schools, parks, shopping, and public transit, this is a turn-key opportunity! Don't miss your chance to make this move-in ready gem your next home! (id:56864)
Avenue North Realty Inc.
1172 Snye Road
Lanark Highlands, Ontario
Introducing 1172 Snye Road, a stunning waterfront property offering the ultimate lakeside lifestyle with over 200 feet of water frontage, favourably located in the 3 Mile Bay area on White Lake in Lanark Highlands. This 3 bedroom, 2 bathroom bungalow offers everything you need for the perfect year-round retreat. The main level features 2 bedrooms, updated kitchen with stainless steel appliances, living/dining room over looking the water, family room with gas fireplace, 4pc bath, and spacious indoor porch. The walk-out lower level features a bedroom/rec room with wood-burning fireplace, 3pc bath, laundry room, and office. The detached 2 car garage features a 3 season loft that comfortably sleeps 6 for extra guests. The outdoor entertaining spaces are set up in a way to take advantage of the stunning lake views. Moreover, this serene property has a gentle slope to the water where you will find a private sandy beach with gentle slope to water, your own boat launch, large dock, excellent fishing, and fire pit area. With so much to offer, this property must be seen to be fully appreciated. Don't miss out on the opportunity to make this property the perfect place to start your next chapter and create traditions that will last for generations. (id:56864)
Royal LePage Team Realty
804 - 10 Yonge Street
Toronto, Ontario
** Luxurious World Trade Center ** 2 BED, 2 BATH * Recently Renovated with over $80K spent. See Virtual Tour Video. ** All utilities, hydro and cable TV included ** Approximately 900 SF. Designer kitchen with stone countertops/backsplash/waterfall, hardwood floors, newer appliances, black trim accents, custom designer glass feature wall, lots of built-in storage and many more! EXTRAS ** Building has top facilities including health club and gym, 2 pools (indoor and outdoor), squash courts, steam room and sauna, hot tub, 24 hour concierge services, movie theatre room, billiards room, rooftop SkyLounge on 38th floor, free guest parking, party rooms, BBQ areas, guest suites available in building, 24-hour concierge security, kids playroom. Parking and lockers available. (id:56864)
Metro Ottawa-Carleton Real Estate Ltd.
1427 Creekway Crescent
Ottawa, Ontario
Brand New Executive Upper-Level stacked Townhome with Underground Parking! Be the first to live in this stunning 2-bedroom, 2.5-bathroom executive stacked townhome, featuring premium location. This spacious and exceptionally bright upper unit approximately 1,260 sq ft per builders plans, this home offers modern comfort and stylish finishes throughout. Designed with thoughtful upgrades, the home includes two private ensuite bathrooms, a gorgeous kitchen and baths with stone countertops, and brand new appliances just installed. Still undergoing final builder touch-ups, this home is truly brand new and move-in ready. Minimum 12-month lease, with longer-term options available. Utilities extra. Immediate or flexible occupancy. Credit check and employment verification require with application. (id:56864)
Engel & Volkers Ottawa
1013 Sale Barn Road
Ottawa, Ontario
Welcome to 1013 Sale Barn Road in Greely where elegance and space come together in perfect harmony. Country living at it's best! This stunning 5 Bed, 3.5-bath home is set on a beautifully treed 2-acre lot. It was extensively renovated in 2018-2019 & shows like a model home! The stylish unique design elements and modern functionality will impress. Step into the dramatic front foyer with a grand curved staircase and take in the 10-FT ceilings that enhance the bright, open-concept main level. The show-stopping kitchen is a dream for entertainers and home chefs alike, featuring quartz countertops, high-end appliances, an abundance of cabinetry, a wine fridge & an impressive oversized island. Open-concept main level floorplan with cozy gas fireplace. The main floor den is perfect for work-from-home days. Don't miss the beautifully designed main floor laundry room with quartz counters, custom cabinetry, and a deep laundry sink. Upstairs, the Primary Suite boasts a custom walk-in closet and a zenful spa-inspired ensuite offering a freestanding tub, massive walk-in shower, and double quartz vanity. The finished lower level with 9-FT ceilings adds even more space with a family room, 3 pc bathroom, and a 5th bedroom or perfect home gym setup. Outside is where this home truly shines! Unwind in the hot tub under the stars, entertain year-round in the 3-season pavilion, gather around the firepit. Outdoor living at it's best! The backyard also features irrigation, a gas BBQ hookup, garden shed, and a second storage shed. Bonus features include a heated 3-car garage, parking for 20+, 200 amp service, Generlink, water treatment system with reverse osmosis, and more. Located in the desirable community of Greely, known for its estate properties and peaceful, family-friendly atmosphere - all just a short drive to schools, shops, and with easy access to Hwy 417 & Ottawa's city core. See attached floorplans & Feature Sheet for list of improvements. Open House Saturday April 19, 2-4pm. (id:56864)
Royal LePage Team Realty
0 Mels Lane
South Dundas, Ontario
Excellent building lot that is ready for your dream home in a beautiful country setting on 3.97 acres. Culvert in place and seller has previously done test hole and drainage assessment. Enjoy privacy with easy access to amenities in Ingleside and Morrisburg, just 10-15 minutes away. Close to County Road 2, the 401, and the St. Lawrence River. Nature and tranquility surrounds this ready to build lot. Property is continuation from Dafoe RD going West. From Aultsville Rd Head West on Mels lane. Property is on the North. (id:56864)
Assist-2-Sell And Buyers Realty
127b Centenaire Street
Russell, Ontario
Good maintained 1 bedroom in-law suite nestled on an oversized lot in the family-friendly community of Embrun. This home offers a laundry room and provides inside access to the in-law suite. The ground level 1 bedroom in-law suite features a kitchen with eating area, living room, bedroom & bathroom with separate hydro & laundry, plus its own driveway.Flooring: Hardwood, Flooring: Carpet W/W & Mixed. Located in the heart of the village just a few steps from schools, parks and more. ** This is a linked property.** (id:56864)
Uni Realty Group Inc



