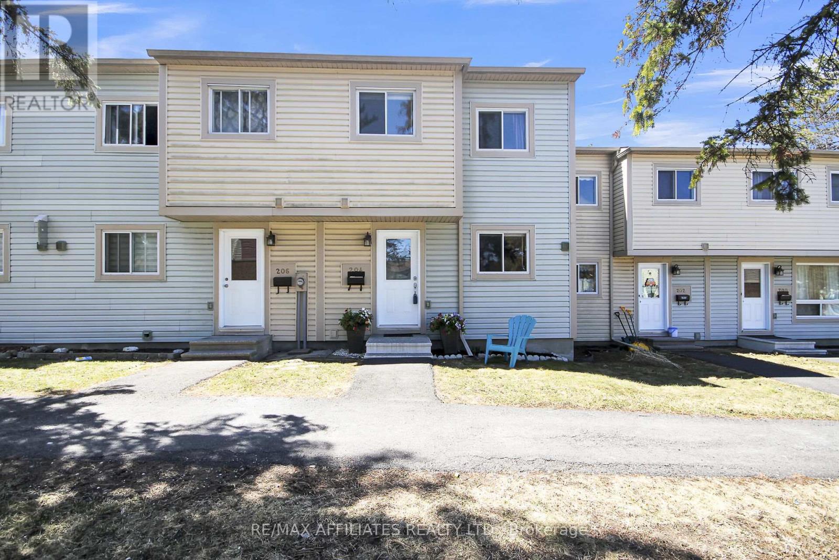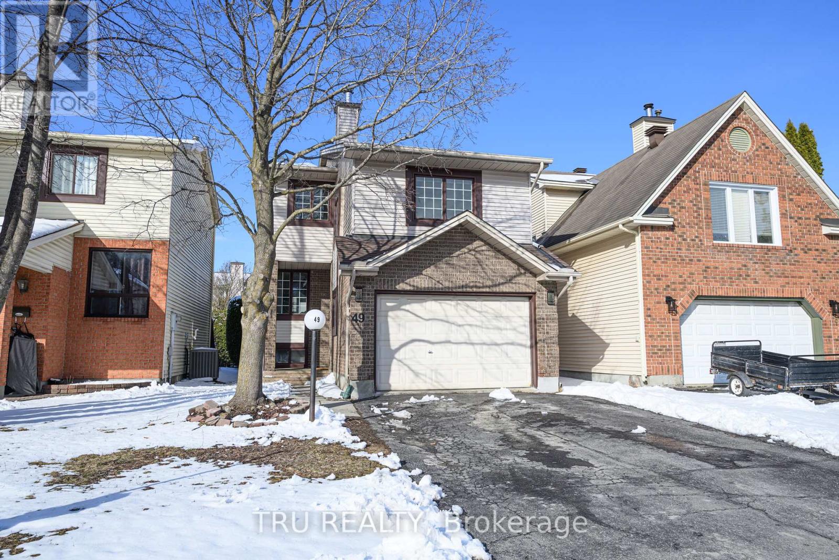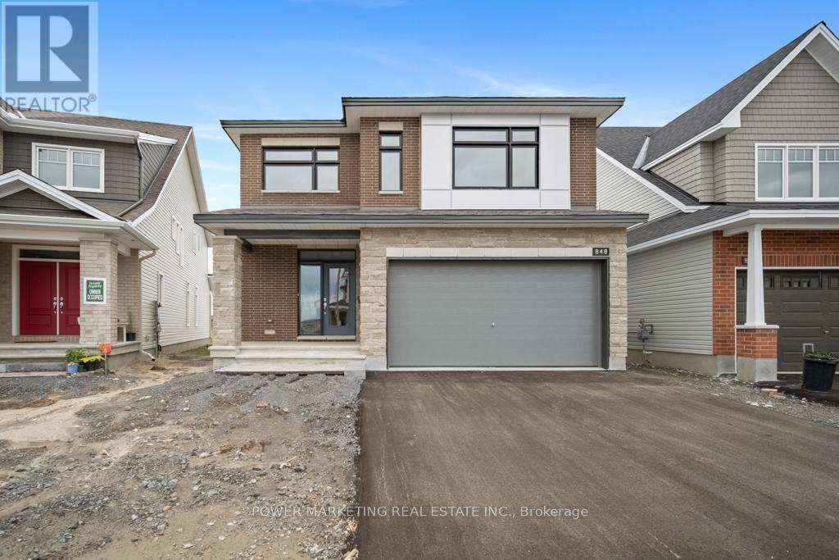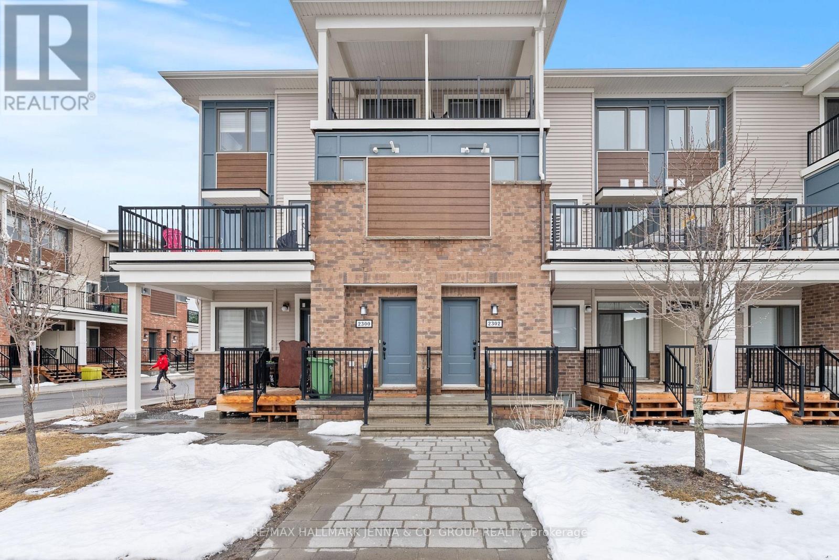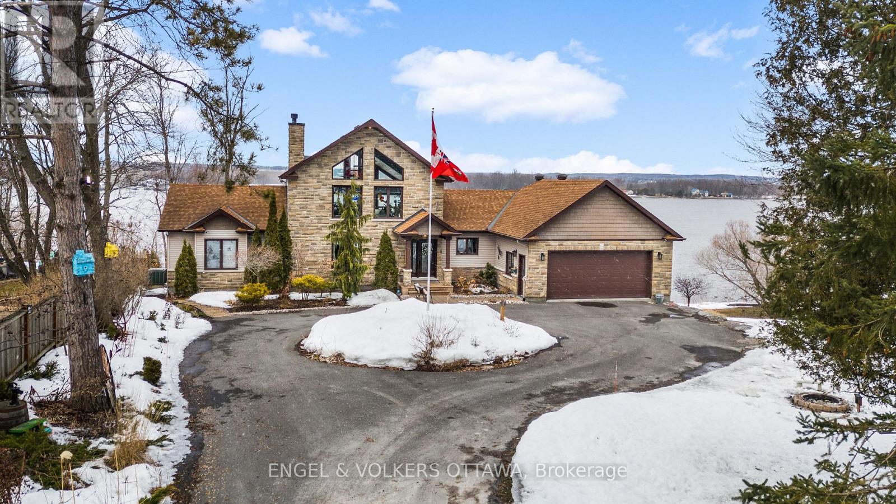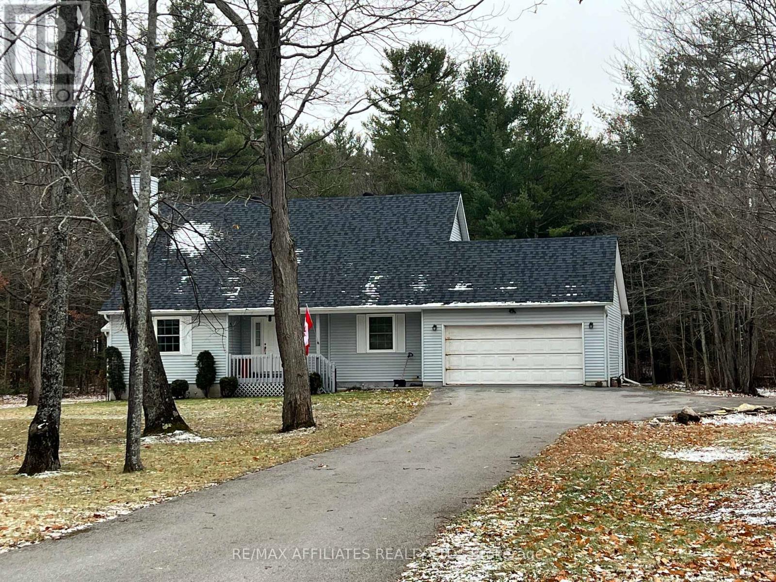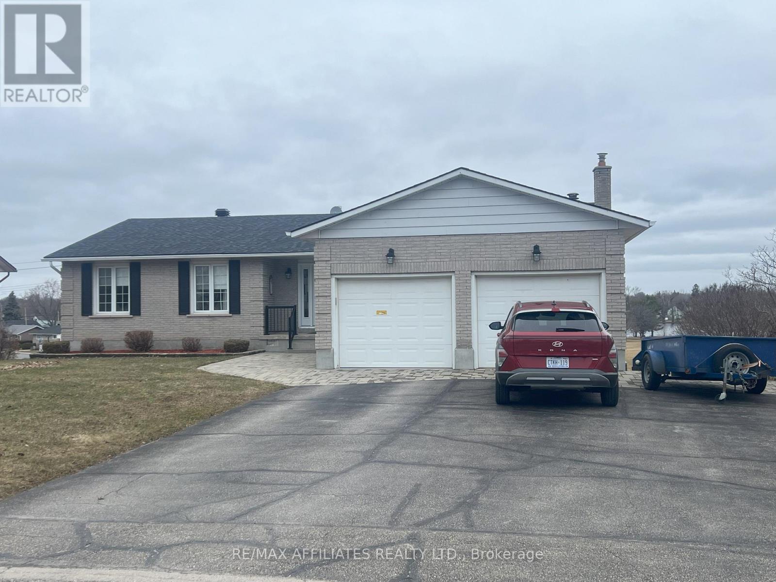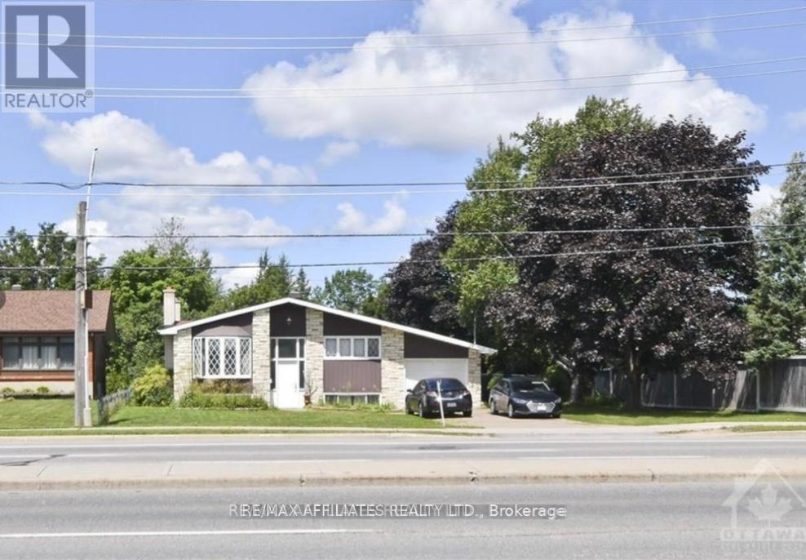204 Cattail Way
Ottawa, Ontario
Great opportunity for first time home buyers or investors! Welcome home to this open-concept living room/dining room with easy maintenance laminate floors and flat ceilings throughout the main floor. The back door leads to the private fenced yard and large deck, perfect for entertaining. Renovated bright kitchen with gorgeous dark cabinetry, stainless steel appliances, granite counters and plenty of storage. The second floor features 3 good sized bedroom and lovely family bath. The lower level features a finished basement, 4 piece bath, laundry and storage room. Carpet replace in 2025. This wonderful condominium complex boast amenities such as an outdoor pool and is surrounded by mature trees. Being just steps to the NCC Bike & walking trails this makes for a great place to call home!! (id:56864)
RE/MAX Affiliates Realty Ltd.
18 Charlesworth Court
Ottawa, Ontario
Welcome to 18 Charlesworth Court, a beautifully renovated four-bedroom, four-bath single-family home. Nestled on a quiet court, and backing onto a path, this exquisite property boasts over 4700 sq ft of living space, high-end finishes throughout. The fenced pie-shaped yard includes a deck, patio, hot tub & garden shed. From the moment you step inside, you'll be impressed by the thoughtfully designed layout and top-quality craftsmanship. The stunning kitchen features premium appliances, quartz countertops, and custom cabinetry, flowing seamlessly into the bright and open living spaces. Elegant flooring, modern lighting, and stylish accents elevate every corner of this home. Upstairs, the primary suite is a true retreat with a spa-like ensuite and walk-in closet, while three additional bedrooms provide ample space for family or guests. The fully finished lower level features a spacious rec room, home gym, a 3pc bath as well as a flex space. With it's premium location, luxurious upgrades and inviting atmosphere, this home is a rare find in Kanata Lakes. Roof (2020 - 30 yr shingles), Garage Doors (2022), AC (2020), Furnace w/Sanuvox R Plus Ultra Violet system (2023), New Driveway & Interlock (2023). Extra 125 Amp Pony Panel in 2023. The backyard was pool blasted in 2004. 24 Hour Irrevocable on all written, signed offers as per form 244. (id:56864)
Royal LePage Team Realty
49 Florizel Avenue
Ottawa, Ontario
Welcome to 49 Florizel, this beautifully renovated detached home is on a quiet street with NCC walking trails, schools, grocery stores and amenities close-by! As you enter the home into the large foyer, you come up the stairs to beautiful maple hardwood floors (2023) leading into the inviting living room. The large living room leads to the dining room which has been widened for a more open concept feel (2023). The brand new kitchen boasts quartz countertops, new appliances and large patio doors leading to your balcony in a private backyard. As you continue upstairs, you are met with a large mid-level room to make your own. Whether its a 4th bedroom, a kids playroom or another family room to cozy up by the wood burning fireplace; the choice is yours! Moving to the upper level you will find 3 generously sized bedrooms including a large primary with 3-pc ensuite. The lower level is partially finished with a rough-in and is awaiting your personal touch. Don't wait, call today to set up your private viewing! ** This is a linked property.** (id:56864)
Tru Realty
848 Snowdrop Crescent
Ottawa, Ontario
This is a 10! Better than builder pricing! Welcome to this stunning 2023-built home, packed with upgrades and offering 2,800 sq ft above grade ! Located on a premium lot with no rear neighbors, this home is vacant and ready for immediate possession. Enjoy elegant hardwood floors ($5,000 upgrade) and ceramic tile, soaring 9 ft ceilings on both main and basement levels, and a sleek modern elevation. The gourmet kitchen is an entertainers dream with Quartz countertops, a large premium island, oversized pantry, and deep pots & pans drawers. Stainless steel appliances, central air, and stylish pot lights are all included. The open-concept layout features a generous eat-in kitchen, large living room, and a formal dining area, perfect for hosting. The luxurious primary bedroom boasts a 4-piece ensuite and walk-in closets. The Finished basement offers incredible potential, featuring 9 ft ceilings and a bathroom. Located in a family-friendly neighborhood. walk to top schools, shopping, and amenities. Only 15 minutes to Downtown and Parliament Hill. Don't miss this upgraded beauty. book your showing today! (id:56864)
Power Marketing Real Estate Inc.
117 - 2302 Watercolours Way
Ottawa, Ontario
* Open House: Sunday, May 3rd, 2pm - 4pm * Welcome to this Mattamy-built, well-maintained stacked townhome in the desirable Half Moon Bay community! The Buttercup model is 1,269 sq feet and features a private entrance, and is a bright and modern home offering a functional layout designed for comfortable living. Enter into a foyer area with ample closet space and then head upstairs to the open-concept main living level. Filled with natural light, this level includes a spacious living area with an electric fireplace, a dining space, and a powder room for guests. The upgraded kitchen boasts ample cabinetry, quartz countertops, a large island, and three stainless steel appliances, making it perfect for both everyday use and entertaining. Upstairs, the primary bedroom features a walk-in closet and private ensuite, while a well-sized second bedroom with 2nd ensuite bathroom, and a laundry room complete the level. Enjoy outdoor living with two separate patios, one offering a covered outdoor space for relaxation on rainy days and the other ideal for soaking up the sun. Additional storage is available in the furnace room for added convenience. Located just minutes from the Minto Recreation Complex, top-rated schools, parks, public transit, and a nearby school bus stop, this home is perfect for young professionals or first-time buyers looking for a vibrant community with easy access to amenities. (id:56864)
RE/MAX Hallmark Jenna & Co. Group Realty
2613 Trans Canada Highway
Ottawa, Ontario
Located just 20 minutes from downtown Ottawa and 5 minutes from Trim LRT, 2613 Trans Canada Highway offers a unique blend of privacy, comfort, and stunning riverfront views. Set on a 100' x 417' lot, this thoughtfully designed home is accessed by a long tree-lined laneway, setting it back from the road for a quiet and secluded feel. Inside, vaulted ceilings and floor-to-ceiling windows bring in natural light and highlight the sweeping views of the Ottawa River. Warm wood flooring, an exposed wood ceiling, and a striking wood-burning stone fireplace create a welcoming and refined atmosphere. The home features 3 bedrooms, 3 bathrooms, and a loft overlooking the main living area, perfect for an office, reading nook, or additional lounge space. The main floor includes a spacious primary bedroom with a gas fireplace, a private balcony, and a luxurious 6-piece ensuite, offering a serene retreat with breathtaking views. The first floor also features a wrap-around deck, providing a perfect spot for outdoor relaxation. The chef's kitchen is a highlight, featuring a large island, built-in appliances, and an oversized fridge, ideal for both everyday cooking and entertaining. The fully finished lower level is an entertainer's dream, featuring a custom bar, pool table, dedicated movie room, and an additional bedroom. Step through the patio doors leading to a flagstone patio, offering a spot to relax while overlooking the river. In addition to the main double-car garage, the attached basement garage offers a workbench, space for the included John Deere X380 lawn tractor, and room for storing yard and boat equipment. The sale also includes a 50' dock, a boat lift with a canopy, and a Glastron GX185 boat. Outside, the large lot provides ample space for outdoor living. A rare opportunity to own a home where thoughtful design, modern amenities, and natural beauty come together. Contact us today to schedule a private viewing. (id:56864)
Engel & Volkers Ottawa
419 Gerardia Lane
Ottawa, Ontario
This stunning end unit townhome boasts an abundance of natural light & a spacious, open-concept layout that is perfect for entertaining guests & relaxing with family. Entering the home you are greeted by a large foyer. The 2nd level leads into an open-concept Dining and Living room that leads to your very own private deck. ,The Kitchen featuring beautiful Quarts countertops, S/S appliances,. Upstairs, you'll find a main bedroom with a large two-sink vanity Bathroom. The second bedroom is very specious with another bathroom to complete this level. Located in a family-friendly neighbourhood, this home is conveniently close to all amenities, including shopping, recreation, schools, bus routes, & more! Photos from previous listing., Flooring: Carpet Wall To Wall (id:56864)
RE/MAX Hallmark Realty Group
2117 Valin Street
Ottawa, Ontario
Open House Sun May 4th 2-4PM. Welcome to this stunning 3000 sqft home plus a finished basement, offering the perfect blend of space, comfort, and modern upgrades ideal for professionals, growing families, or multigenerational living. Step into the welcoming foyer that leads to a bright family room, seamlessly connected to the formal dining area. The bright kitchen boasts quartz counters, SS appliances (fridge & gas stove 2024), a peninsula with seating, and breakfast nook, all overlooking the cozy living room with a fireplace. A main floor office and convenient main-level laundry (washer & dryer 2024) complete the space. Up the curved hardwood stairs, the airy & massive loft offers endless possibilities or potential conversion to a 5th bedroom. The grand primary features TWO walk-in closets and a 5-piece ensuite, creating a true retreat. The tastefully updated second full bath complements the 3 additional well-sized bedrooms filled with natural light. The large finished basement provides even more living space, with a bathroom rough-in ready for your customization. Step outside to your fully fenced backyard, featuring a hot tub under the gazebo and large storage shed (2023).Freshly painted, additional updates also include Front Doors (2025) Roof (2024), Furnace & AC (2022), 200-amp electrical service (2023).Located in a prime neighborhood, within walking distance to Glandriel Park, Coyote Trail Park, shopping, and restaurants and easy access to public transit. This carpet free home offers space, style, convenience and some serious flexibility. Welcome to your next level home! (id:56864)
Keller Williams Integrity Realty
1104 - 200 Besserer Street
Ottawa, Ontario
* Open House: Sunday, May 4th, 2pm - 4pm * Welcome to 200 Besserer Street, a highly sought-after address in the heart of Ottawa's vibrant Sandy Hill neighbourhood. This stylish condo in The Galleria offers a spacious open-concept layout with modern finishes, large windows that fill the space with natural light, and a private balcony with stunning city views. The building boasts top-tier amenities, including an indoor pool, sauna, fitness center, party room, and a rooftop terrace, providing residents with both comfort and convenience. Located just steps from the University of Ottawa, Rideau Centre, Byward Market, and the LRT, this prime location offers unmatched walkability and easy access to the city's best dining, shopping, and entertainment options. Perfect for professionals, students, and investors alike, this is an incredible opportunity to experience upscale urban living at its finest! Underground parking space (Level P2 - #17) rented at $150 per month. Underground visitor parking. (id:56864)
RE/MAX Hallmark Jenna & Co. Group Realty
249 Bracken Avenue
Drummond/north Elmsley, Ontario
A comfortable home boasts privacy & space. Enter the welcoming foyer next to a living rm with gas fireplace. Onto the dining rm with patio doors to a lovely sunroom & access to an extensive back yard tiered Trex deck. The kitchen is well laid out beside an adjoining mudroom/laundry with added pantry cabinetry. There is a convenient powder rm & door to the oversized 31 x 2.6 - 2 car garage. As a bonus, there is a large main level bedroom with its own 3-piece ensuite. Great for company of a mother-in-law. Upstairs adds 2 generous bedrooms plus a 4-piece bathroom. The finished basement offers a comfy recreation rm with a second gas fireplace, a bar area, an office area & large utility storage rm with 2 pc. bath rm. Flooring is mix of hardwood, carpet & linoleum. Heated by Natural Gas forced air with air conditioning. Water softener & elec. hot water tank, both owned. Includes the existing natural gas backup 16KW generator. Paved wide driveway. Shingles (2024). Highspeed internet. Gas $1748. Hydro 1526. Taxes currently $3814 /2024. (id:56864)
RE/MAX Affiliates Realty Ltd.
74 Colonel By Crescent
Smith Falls, Ontario
Every street has a premium lot location. This property has an unobstructed view of the Rideau River, parks and recreational areas. Enjoy a spectacular view of the Rideau River while sipping something fresh on your upper level screened in porch or ground level walk out patio. A large home quality built for the whole family by Gallipeau Construction. Sitting on a choice walkout lot on the prestigious Colonel By Cresent. A well-developed area of town with easy access to schools, parks, shopping & amenities. Boasting approximately 4000 sq ft of space, youre greeted by a wide foyer, a comfortable living rm, a formal dining rm, kitchen with breakfast bar & eating nook. There is an upper sunroom, a main floor Laundry & a mud room to the double car garage. Down the hall youll find a 4 pc. Bathroom, a spacious master with ample closet space and 3 pc. ensuite, plus two more good sized bedrooms. The lower level offers more expansive space beginning with a walk-out family room with gas stove, a games area with a welcoming wet bar, a 4th bedroom, a 3 pc. Bathroom, a huge recreation room or split this one into an exercise rm & home office. (Note there is an existing decommissioned indoor pool under the rec room floor joists. It may be possible to restore it if desired) plus a large storage rm & utilities rm. Radiant Hot water heat + heat pump air conditioning. Large pie lot & parking for 6 on the paved triple car wide driveway. Water $1260, Hydro $1672, Gas $1752, Reliance rental $1865, Taxes $6213. (id:56864)
RE/MAX Affiliates Realty Ltd.
4347 Innes Road
Ottawa, Ontario
LOCATION LOCATION LOCATION!! FULLY RENOVATED Investors and Business! This 3 bedroom, 2 bathroom raised bungalow with separate entrance for the lower level is great for a new adventure in investing or even converting to a home based business. mixed use, Zone GM21 (439) there is so much potential for whatever you may need. Air conditioner was replaced in 2019. The detached bungalow sits on a large lot and has a spacious backyard.many uses of the land with City of Ottawa approvals and zoning by-laws. High traffic road close to many new developments. Buyer to vary all possible uses as Innes Rd has many new developments. Surrounded by all the big box stores.The site is approximately 15,000 ft with the frontage of 75 and depth of 200 ft. Facing Innes Rd creating high visibility for this property. Close proximity to retailers such as home depot, metro, walmart, shopper drug, boston pizza, and much more. Come and take a look, it won't last long. Currently leased at $3600/month plus utilities. (id:56864)
RE/MAX Affiliates Realty Ltd.

