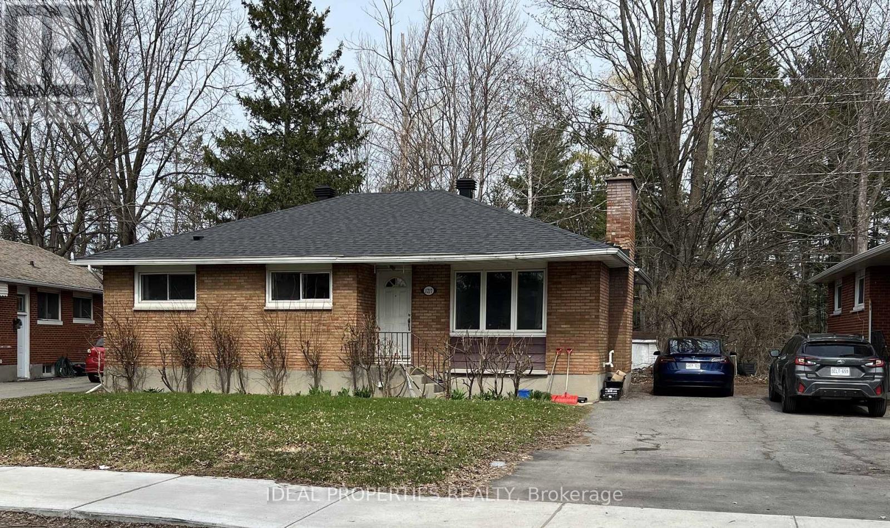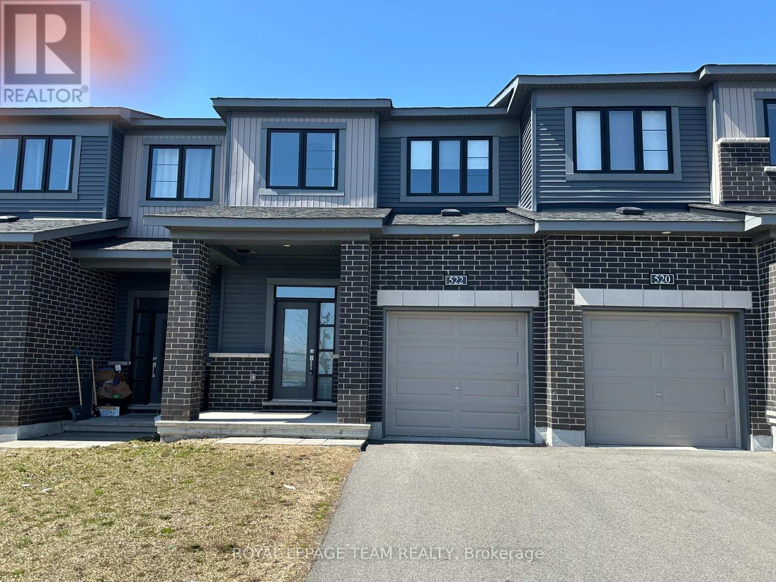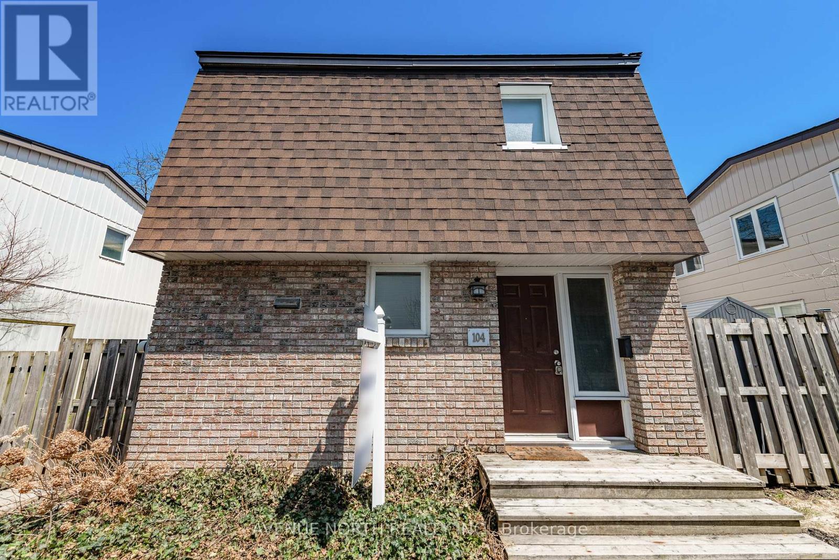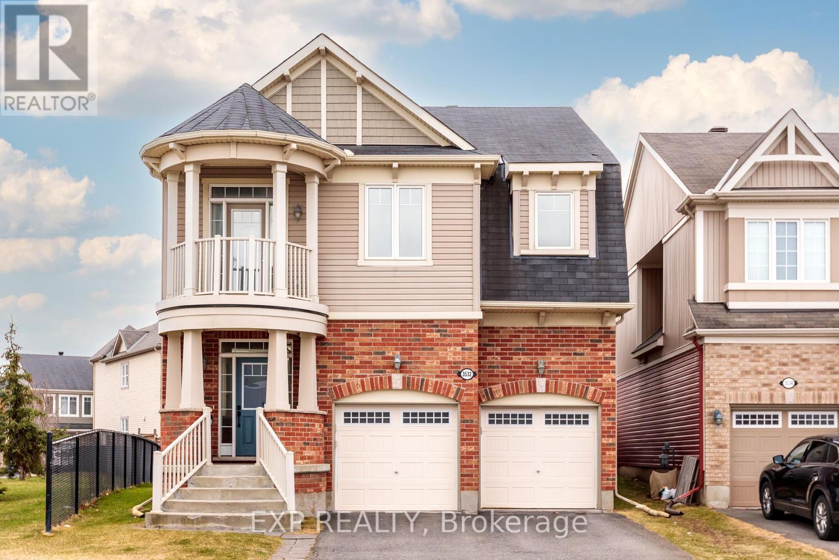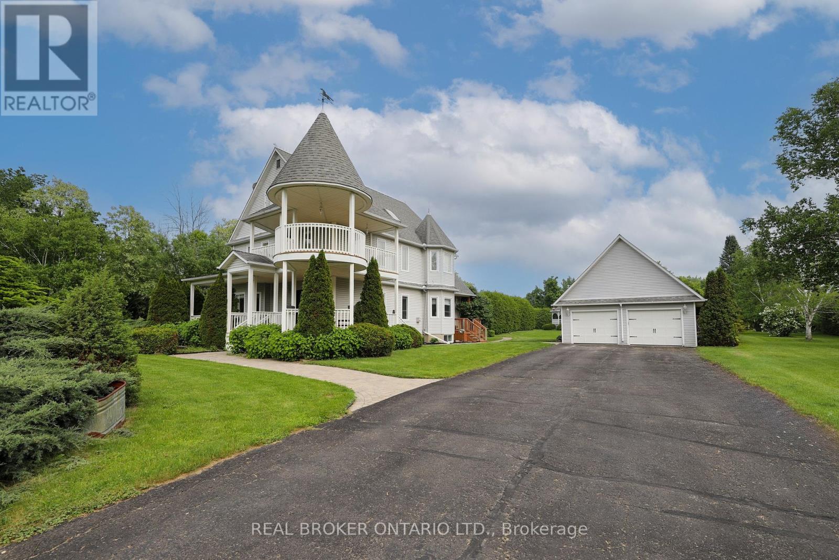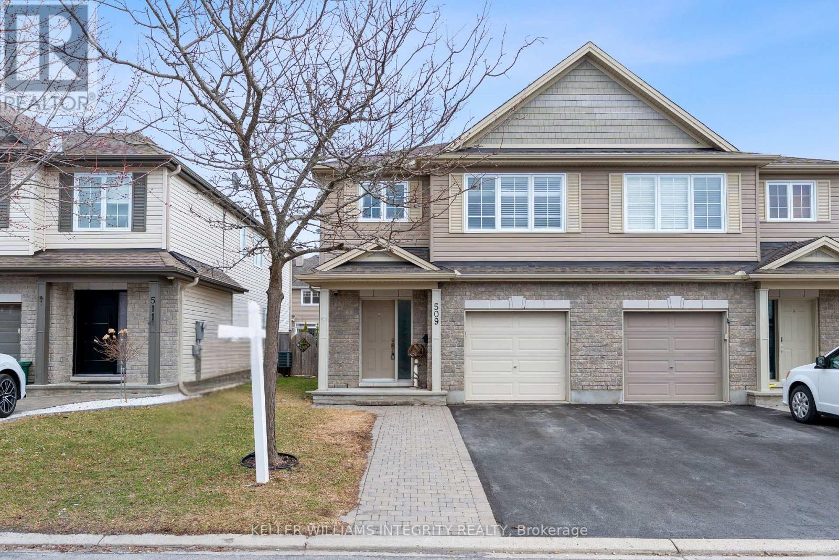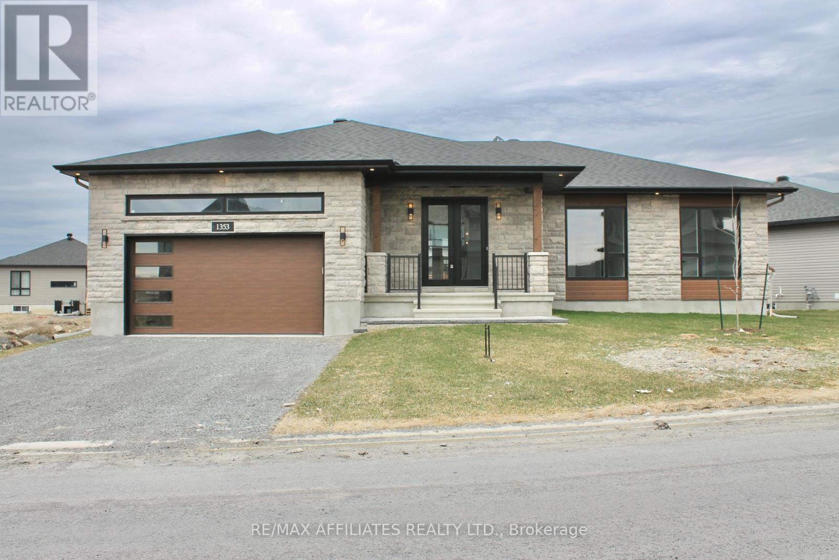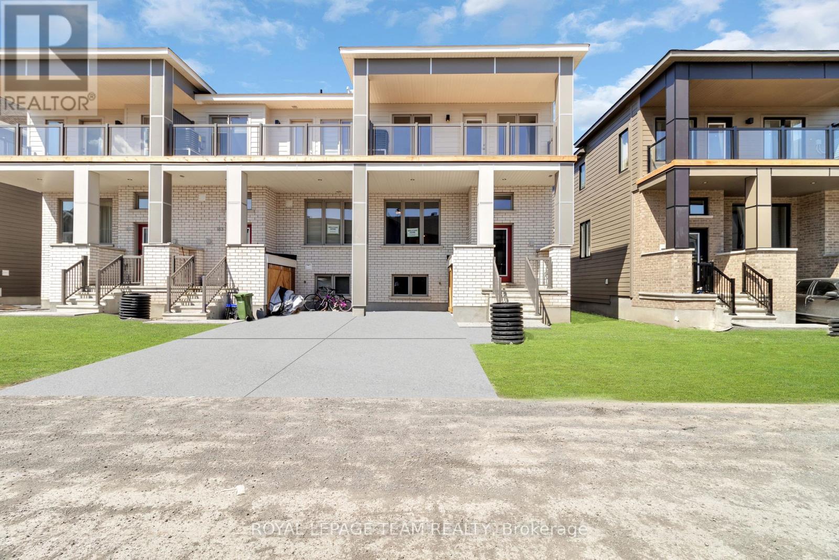1217 Parkway Drive
Ottawa, Ontario
Bungalow with 3 bedrooms and 1 full bath on the main floor, featuring a modern kitchen renovated in 2020 with new appliances, including a washer/dryer combo. The separately accessed basement was fully renovated (2025), offering 3 bedrooms, 1 full bath (2020), a second kitchen, a full laundry room, storage room, cold room, and a separate entrance ideal for tenants or extended family. Roof replaced in 2020. Tenants pay all utilities. Located on a large lot with private backyard face to green belt with no rear neighbor. Walking distance to the LRT and college. A solid, high-cash-flow investment with future development potential. Upstairs photo are taken before the tenant moves in. Tenants are on month-to-month lease. 24 hour notice to tenant for all showing is required. (id:56864)
Ideal Properties Realty
522 Branch Street
Ottawa, Ontario
Welcome to this beautifully upgraded and meticulously maintained 3-bedroom, 3-bathroom home, ideally situated in the vibrant community of Barrhavenjust steps from St. Joseph High School, restaurants, shops, a movie theatre, and scenic walking trails. The nearby community centre offers an indoor swimming pool, hockey rink, weight room, and much more for an active lifestyle. Step inside to discover a bright, open-concept main floor featuring stunning engineered hardwood flooring and an upgraded chefs kitchen layout. Designed for both everyday living and entertaining, the kitchen boasts quartz countertops, upgraded cabinetry with stylish hardware throughout, ample storage, and a generous island that comfortably seats four. Upstairs, the spacious primary suite includes a beautifully appointed private ensuite with quartz counters and a luxurious walk-in shower. Two additional bedrooms and a full family bathroom offer comfort and flexibility for a growing family or guests. A convenient second-floor laundry room simplifies daily routines.The finished lower level is a cozy retreat, highlighted by a gas fireplace, perfect for movie nights or unwinding after a long day. Located in one of Barrhaven's most sought-after neighbourhoods, this upgraded Minto Monterey model is truly move-in ready. Book your showing today! (id:56864)
Royal LePage Team Realty
104 - 3260 Southgate Road
Ottawa, Ontario
Welcome to this beautifully maintained and charming 3-bedroom, 2-bathroom townhome in Hunt Club nearby a community salt water pool, and nestled in the heart of a vibrant and sought-after community! This charming condo offers an abundance of living space, perfect for families, professionals, or anyone who enjoys modern living. Enjoy the privacy of your own fenced-in yard, ideal for outdoor dining, gardening, or simply relaxing in the sunshine. Step inside to a bright and sun-filled main floor that features a warm and welcoming kitchen, a dedicated dining area, and a large family room that's perfect for entertaining guests or cozying up for a quiet evening. Upstairs, you'll find three generously sized bedrooms, each with ample closet space, and a full bathroom. The fully finished lower level is a standout feature, complete with a powder room and a recreation space with endless possibilities for customization. Whether you dream of a home gym, a media room, a quiet office, or a playroom, this space is ready to adapt to your lifestyle. With easy access to top-rated schools, shopping centres, parks, public transit, and all the amenities you could need, this home truly offers the perfect blend of comfort and convenience. Don't miss your chance to make this wonderful property your own, book your showing today! Roof 2012. Furnace 2013. Attic Insulation 2016. (id:56864)
Avenue North Realty Inc.
3532 River Run Avenue
Ottawa, Ontario
Stunning 4 Bedroom Home in One of Barrhavens Most Desirable Neighbourhoods Welcome to your dream home, perfectly situated beside a serene park, directly across from a school, and on a pie-shaped lot, ideal for families seeking both beauty and convenience. This beautifully designed property offers elegant finishes and thoughtful details throughout, including 9-foot smooth ceilings on both the main and second floors, enhancing the homes spacious and airy feel. The open-concept layout features four generously sized bedrooms, a guest room on the main floor, and a gorgeous loft with a lookout deck, perfect as a reading nook, home office, or play area. The main living spaces are bathed in natural light, offering the perfect blend of comfort and style. The basement comes with a raised roof, providing the perfect canvas for buyers to customize their dream lower level, whether it's a home theatre, gym, or in-law suite. Located in one of Barrhaven's most sought-after communities, this home offers easy access to top schools, green spaces, shopping, and transit. Dont miss this incredible opportunity to live in a home that truly has it all! (id:56864)
Exp Realty
574 Dusty Miller Crescent
Ottawa, Ontario
** OPEN HOUSE: Sunday, April 27th 2-4PM** Welcome to this stunning 4-bedroom, 4-bathroom home in the highly sought-after community of Riverside South. Thoughtfully upgraded throughout, this beautifully maintained property features a stylish kitchen with quartz countertops, upgraded cabinetry, stainless steel appliances, a breakfast bar, and a spacious walk-in pantry perfect for both everyday living and entertaining. A striking double-sided gas fireplace serves as a cozy centerpiece, connecting the elegant living room and inviting family room ideal for those chilly winter evenings. Upstairs, you'll find four generously sized bedrooms, including a show-stopping sunken primary suite with soaring cathedral ceilings, a spa-like ensuite, and a walk-in closet your private retreat at the end of the day. The fully finished basement, complete with soundproof insulation and wired for surround sound, offers incredible versatility use it as a media room, playroom, home gym, or office. A full bathroom adds extra functionality to the space. Enjoy beautifully landscaped front and back yards, a large deck, and a deep lot with no rear neighbours offering both privacy and tranquility. Don't miss your chance to own this exceptional home in one of Ottawa's most desirable neighbourhoods! (id:56864)
Exp Realty
2410 Concession Road
North Grenville, Ontario
Absolutely stunning, in Victoria Park, with the most amazing private lot and so much to offer - inside and out! This incredible 3 storey victorian home has jaw dropping curb appeal and has been thoroughly renovated - sparing no expense! The gorgeous wrap around deck and balcony are all new ($84K in 2022), all new windows & doors ($40K in 2022), brand sparkling new kitchen ($50K in 2022), new pool liner (2021), newly installed garage doors (2022), luxurious bedroom carpets, closets, bathrooms, and window treatments (2022-2024). This incredible property is full of surprises. The lot is framed with hedges offering complete privacy and features a large pond with sitting area/patio & a waterfall! PLUS a screened in gazebo and detached garage! But WAIT, step inside a gateway in the opening of the hedges to find your own secluded oasis with a huge in-ground pool & patio. The interior of the home is both comfortable and luxurious. The main level offers a huge eat in kitchen- with ample storage, an elegant formal dining space connects to a den with an impressive fireplace and loads of natural light. The living room is a perfect space for family time, conveniently off the kitchen. The second level offers a MASSIVE primary suite with luxurious dressing room, office, & ensuite. The wall between the Primary and a previous 4th bedroom has been removed to allow for an incredible Primary Suite; however, this could be easily be converted back into two separate bedrooms as the door remains! The third level, yep there's more, is an awesome versatile space that could be used as a den, hobby rooms, games room, gym or home office. It offers a large open space, currently a playroom, with two separate rooms on either side. This is an absolute dream home, ready for its next family. (id:56864)
Real Broker Ontario Ltd.
509 Cherokee Way
Ottawa, Ontario
Welcome to this 3-bedroom, 3-bathroom semi, ideally located on a quiet street in the sought-after Jackson Trails community. With walking trails, top-rated schools, parks, and local shops and restaurants just steps away, the location is hard to beat. Inside, the main floor offers a bright and functional layout, filled with natural light thanks extra windows. The open-concept kitchen, dining, and living spaces are perfect for both everyday living and entertaining. Upstairs, the spacious primary bedroom features its own spacious ensuite, and two additional bedrooms offer flexibility for family or guests. The finished basement with bar adds valuable bonus space ideal for a rec room, home gym, or office. Outside, the fully fenced backyard with a large deck is ready for summer evenings and weekend get-togethers. (id:56864)
Keller Williams Integrity Realty
1952 Garden Park Lane
Ottawa, Ontario
Charming townhome in the heart of the very sought after Blackburn Hamlet. Welcome to this well-maintained, clean and bright home in the family-friendly community of Blackburn Hamlet. Tucked away on Garden Park, this bright and spacious home offers comfortable living across three levels, perfect for first-time buyers, young families, or anyone looking for a peaceful, connected lifestyle.The main floor features a functional layout with a dedicated kitchen, open-concept dining and living areas, and a cozy fireplace ideal for relaxing or entertaining. Upstairs you will find three bright, sunny bedrooms, including a spacious primary with direct access to the full main bathroom. Enjoy a private fenced backyard with mature hedges & patio great for pets, kids, or summer BBQs. The basement offers laundry, plenty of storage, and is ready for your finishing touch to create even more living space. Located close to parks, schools, transit, and shopping, this home blends comfort, convenience, and community living. Don't miss your chance to get into this great neighbourhood!! (24hrs on all offers as per form 244. note: NO pet restrictions) (id:56864)
Fidacity Realty
22 Meach Private N
Ottawa, Ontario
Welcome to this truly unique upper-unit stacked condo offering an exceptional blend of loft-style charm, modern finishes, and abundant natural light. Tucked within a well-maintained complex in Stittsville, this end-unit home features a private entrance and an open-concept layout that immediately impresses with soaring ceilings and windows on three sides.The main level boasts a bright and spacious living area with warm hardwood flooring and a stylish kitchen equipped with stainless steel appliances, including a fridge, stove, dishwasher, and microwave/hood fan combo. The oversized granite island provides seating and ample prep space ideal for cooking and entertaining. A generous east-facing bedroom opens onto a balcony perfect for morning coffee in the sun. A full 3-piece bathroom, in-unit laundry with washer/dryer, and a breakfast or multiuse area complete the main floor. Upstairs, the versatile loft area comes with a sleek Murphy bed and can be used as a guest suite, home office, exercise space, or creative studio. It opens to a private terrace also east-facing ideal for relaxing or outdoor dining. Additional highlights include: Underground heated parking with an oversized locker. Private front entry for added convenience and curb appeal End-unit privacy and enhanced natural light. Located in the heart of Stittsville, you're steps to: Local cafés, Shopping, groceries, and daily essentials. The Trans Canada Trail for scenic walking, jogging, or cycling. This is a perfect fit for professionals, downsizers, or investors seeking a low-maintenance, stylish home in a vibrant and convenient community. (id:56864)
Solid Rock Realty
1261 9th Line
Beckwith, Ontario
Experience countryside tranquility in this meticulously crafted brick bungalow. W/ over 3400 sq. ft. of living space where quality design & elegance meets functionality. Maple hardwood floors grace the main floor, basking in natural light pouring through oversized windows. The open-concept kitchen/family room feat. custom cabinetry, Corian counters, & cozy fireplace. Entertain in formal dining space w/ cherry in maple hardwood inlays & large arched windows. Retreat to a sunroom or luxurious primary bed w/ 5-piece ensuite & custom walk-in closet. Lower level offers addl living w/ finished rec room boasting radiant in-floor heating & surround sound. Outside, 96 acs. of landscape await - 10acs. cleared w/ fenced vegetable garden, serene pond w/ windmill, & fire pit surrounded by lush gardens plus an additional 86acs. of conservation land. Located mins from Carleton Place & short commute to Kanata, this home offers luxury & convenience in a tranquil setting. Experience more than just a home; it's a sanctuary waiting to embrace you in the heart of nature. (id:56864)
Royal LePage Team Realty
1353 Diamond Street
Clarence-Rockland, Ontario
Quality new construction by Homestead Builders, ready for occupancy! This elegant 3+1 bed, 3.5 bath bungalow is luxury living at its finest! Engineered White Oak hardwood flooring on main and stairs. Convenient main floor laundry, powder rm & access to 2 car garage with charging station for electric car! Open concept living rm/kitchen with gas fireplace. The chefs dream kitchen offers quartz countertops, waterfall island, pot filler, microwave drawer, pantry & high end stainless steel appliances. Separate dining area with waffle ceiling & servery! The primary suite boasts walk-in closet & 5 piece ensuite including free standing tub & separate shower and double sinks. 2 secondary bedrms and 4 piece family bath. Partially finished lower level with rec rm, 4th bedrm, 4 piece bath, storage and a separate large flex room. Modern deck off the living rm. 9' ceilings throughout! AC, Eavestrough, Central Vac, Nest doorbell & thermostat included! No rental items! FULL TARION WARRANTY. A must see!! (id:56864)
RE/MAX Affiliates Realty Ltd.
185 Beebalm Crescent
Ottawa, Ontario
FREEHOLD! END-UNIT TOWNHOUSE! A beautifully designed 4-bedroom, 4-bathroom home offering the perfect blend of style, space, and functionality. This modern open-concept layout features 9-ft ceilings on the main floor, a spacious kitchen with stainless steel appliances, and a bright living and dining area ideal for entertaining. The second floor offers three generously sized bedrooms, including a primary suite with a walk-in closet and ensuite bath, plus a full common bathroom and a linen closet. The fully finished basement includes a fourth bedroom with a walk-in closet, a full bathroom, a laundry room and versatile living space. Additional highlights include a main floor powder room, tandem parking for two vehicles, and a convenient location just east of Borrisokane Road with easy access to Hwy 416. Perfect for families and investors alike! (id:56864)
Royal LePage Team Realty

