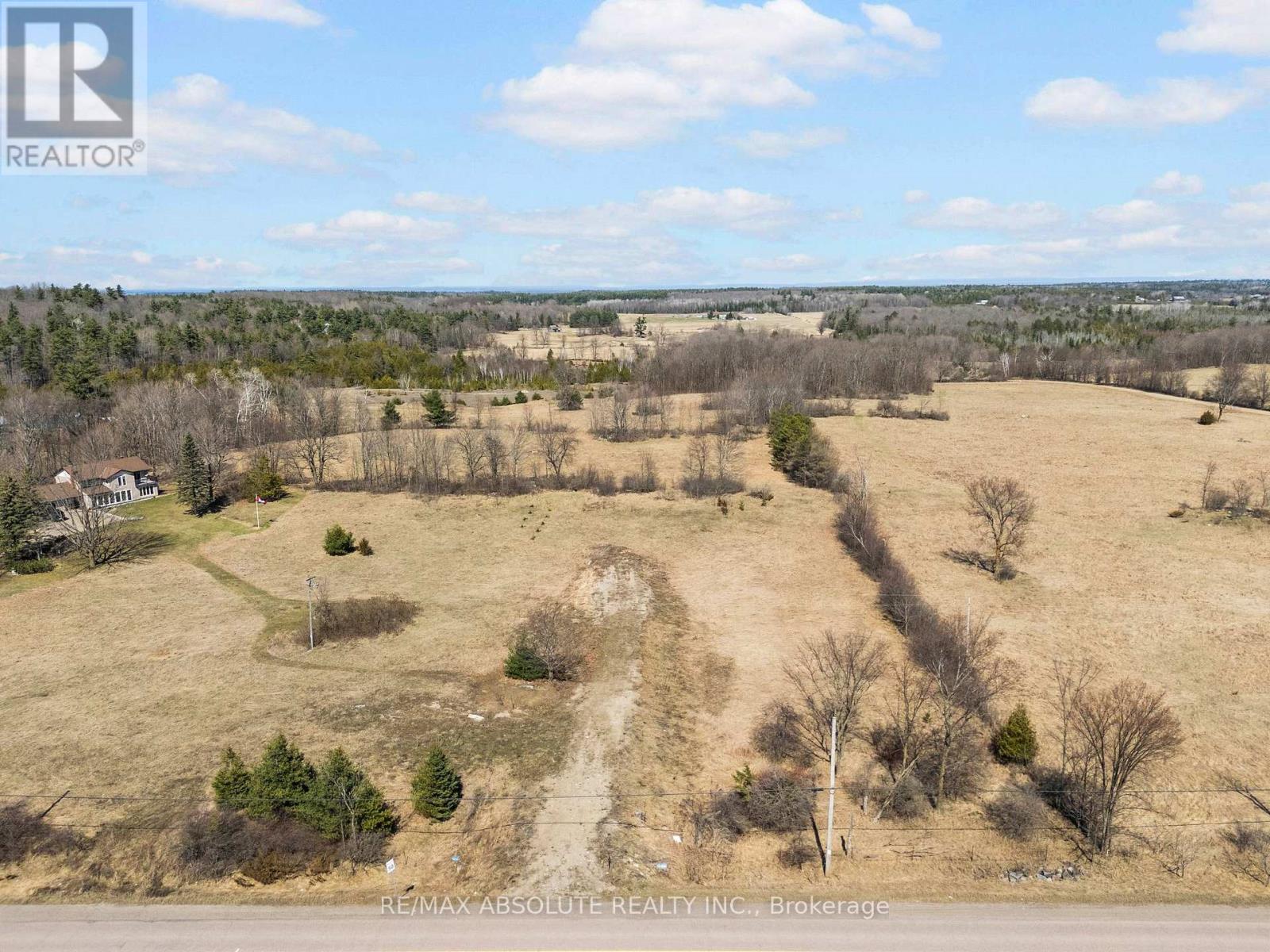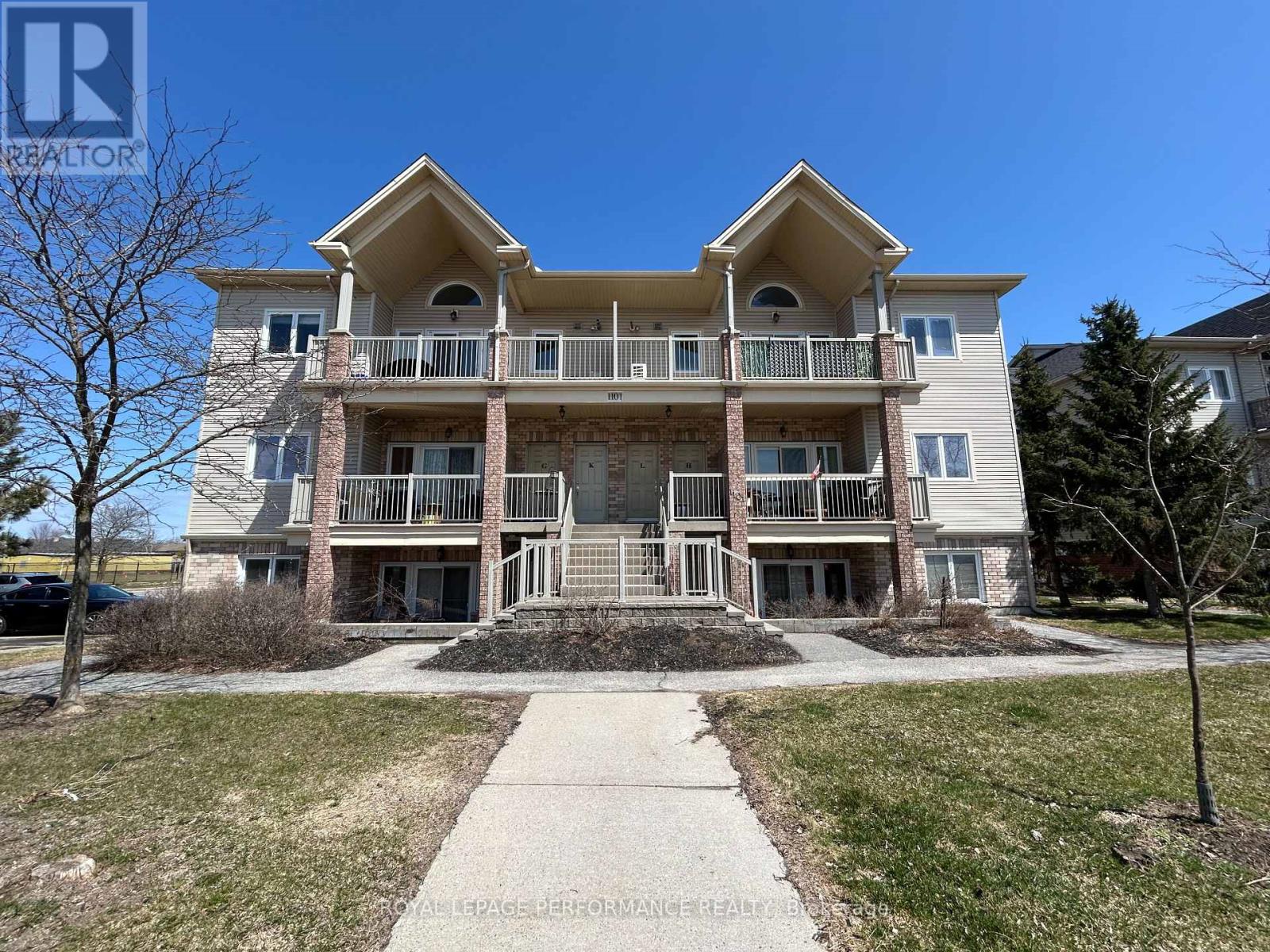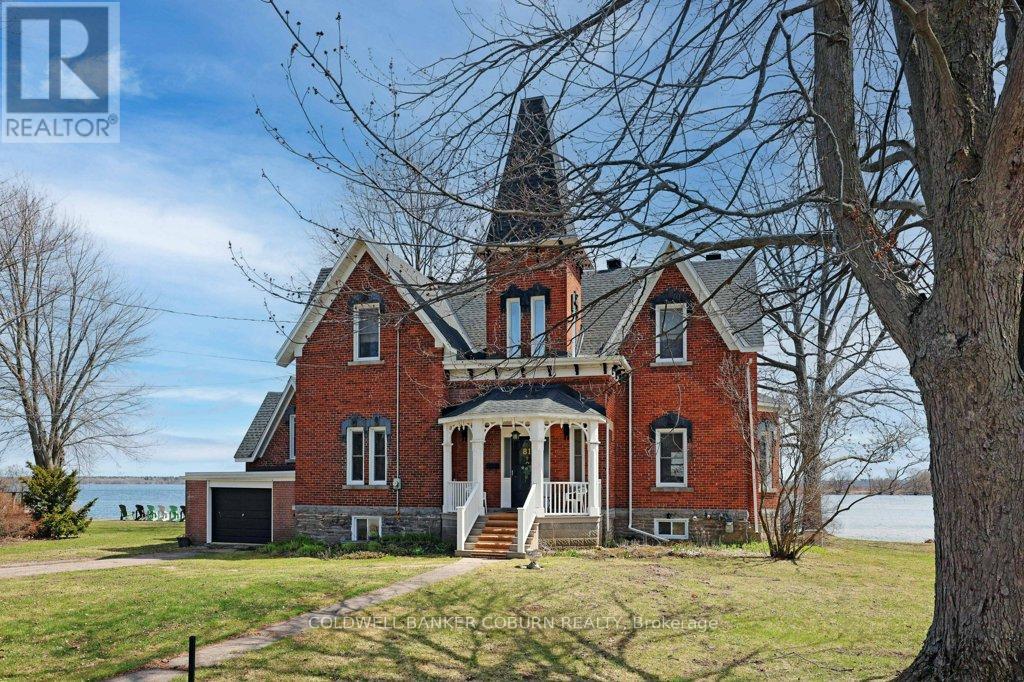212 Westhaven Crescent
Ottawa, Ontario
Welcome to 212 Westhaven Crescent, located in the desirable neighborhood of Westboro/ Hampton Park. The location is loved for its high walking score (86). Most errands can be accomplished on foot. It is close to bus stops and is a short walk to the Transit Station. The community is ideal for young couples & families offering walking access to top-rated schools like Broadview Elementary & Nepean High School, as well as Dovercourt Recreation Centre & the JCC. The home is nestled into a quiet streetscape typical of brick townhomes built in the late 1950s. A stone-paved walkway leads to the entry, with shrubs & trees along the path. The open-concept layout is perfect for easy living, with space that flows seamlessly from front to back for socializing & connecting with the outdoors. The recently painted, neutral-toned living room is open to the dining area, giving the feel of a large space ideal for entertaining. The bright kitchen faces south with a back door to a deck & parking area. Car parking is at the back door, but convention has it that front street parking is tolerated by the City. The kitchen offers ample newer white cabinetry; a stove, microwave, fridge, dishwasher & freezer in the basement storage room. A stairway off the entryway leads up to three bedrooms. The large primary bedroom features beautifully painted walls, hardwood flooring & a small walk-in closet. The secondary bedrooms are generously sized, each with a closet for storage. Expand your living space in the finished dry, lower level. The versatile space may serve your family's needs, whether it's a personal office space, recreational room, or guest bedroom. Off the recreation area, the bright laundry & wash tub share space with the newer gas furnace/Central Air conditioning & hot water tank. Roofing was recently replaced. The house is a compact & efficient home that perfectly blends modern amenities in the vibrant community of Westboro. A rare find! Hurry! (id:56864)
Exp Realty
01 Burnstown Road
Mcnab/braeside, Ontario
Pastoral property with unsurpassed south facing rural view, one mile from the popular hamlet of Burnstown. This 2.66 acre property stretches back to a scenic knoll overlooking fields and trees in the distance. The contour of the land lends itself to a walkout basement. A back field is ideal for animals, gardening, hobby farming and "roaming"! A culvert and road have been constructed on the property. Just a short distance to Burnstown with it's quaint restaurants and coffee shops. Access skiing at Calabogie Peaks in the winter and golfing nearby in the summer. The Burnstown beach is a short distance away for swimming, kayaking, canoeing and paddle boarding! 15 minutes to all the amenities of Arnprior or Renfrew! This one-of-a-kind lot has to be seen to be appreciated. Come and walk it and start planning your country dream home! (id:56864)
RE/MAX Absolute Realty Inc.
32 Alpine Way
Oro-Medonte, Ontario
Welcome to 32 Alpine Way, Oro-Medonte. This newly custom-built 2360 sqft bungalow, is in its final stage of completion. Featuring 3 spacious bedrooms, 2.5 bathrooms, and a dedicated office on the main floor, this residence is designed for comfort and everyday living. Enter through a stunning 12 high entrance that flows into a generous great room, ideal for gatherings with family and friends. Enjoy thoughtful details throughout, including 8' solid core interior doors, and custom cabinetry complemented by elegant quartz countertops. Step outside to your private backyard, complete with mature trees, and relax on the 13' x 12' covered patio with a beautiful tongue-and-groove wood ceiling. Located in the desirable Horseshoe Valley estate subdivision. This home is a must see to take in the amount of upgrades included. Such as a 12 foot stone fireplace, custom light fixtures throughout, oak staircases. The expansive attached garage can store up to 4 cars with a drive thru to the backyard. This is more than just a house; its your opportunity to make your dream home a reality. Some photos have been virtually staged. (id:56864)
Comfree
8 - 1488 Stittsville Main Street
Ottawa, Ontario
Don't miss out on a chance to lease a spacious second-story ofce space. This versatile open area can be divided into smaller ofce areas or asa group area. It could also cater to a dance/ ftness studio, Taekwondo/jiu-jitsu dojo and much more. The unit has 2 additional ofce spaces, 2bathrooms and a fre exit. The building offers large windows, ample parking spaces, a pylon sign, easy access to the highway, restaurants,shopping and transit. The lease will be triple NET plus CAM fees. Come and secure your space in the sought-after area of Stittsville **EXTRAS** Lease is triple net (id:56864)
Exp Realty
8 - 1488 Stittsville Main Street
Ottawa, Ontario
Don't miss out on a chance to lease a spacious second-story office space. This versatile open area can be divided into smaller office areas or as a group area. It could also cater to a dance/ fitness studio, Taekwondo/jiu-jitsu dojo and much more. The unit has 2 additional office spaces, 2 bathrooms and a fire exit. The building offers large windows, ample parking spaces, a pylon sign, easy access to the highway, restaurants, shopping and transit. The lease will be triple NET plus CAM fees. Come and secure your space in the sought-after area of Stittsville **EXTRAS** Lease is triple net (id:56864)
Exp Realty
37 Cloverloft Court
Ottawa, Ontario
Welcome to a Raised Bungalow with a legal and professionally built Secondary Dwelling Unit (SDU). Each level is approximately 1,350 square feet with separate entrances and 2 utility rooms (2 furnaces, 2 HRVs, 2 electrical panels, 2 central A/Cs, 2 on-demand hot water heaters). Each unit includes its appliances as listed.***Showings on Friday between 1 and 4 pm only**** Call for viewings*** (id:56864)
Grape Vine Realty Inc.
35a Cloverloft Court
Ottawa, Ontario
Vacant Lot ready for construction. Tree Information Report, Environmental Report, Survey, Grading & Site Servicing Plan have been completed. Lot backs onto Poole Creek.Hydro, Natural Gas, Municipal Water & Sewer available & to be connected. Irregular Lot Area is 7,881 sq. ft (id:56864)
Grape Vine Realty Inc.
Lot Cedar Sands Rdwy Way
Rideau Lakes, Ontario
Looking to build your dream cottage in the heart of cottage country? Look no further than this beautiful treed lot located in a well-known cottage country community 10 minutes from the picturesque town of Lyndhurst ON! While not directly waterfront, the water is just a stone's throw away and easily accessible for all your outdoor activities. This vacant piece of land offers endless possibilities for your future cottage retreat. With the potential to connect to services such as hydro, etc, this lot is the perfect blank canvas for your vision to come to life. Imagine spending your days relaxing with the sounds of nature just outside your door. With the convenience of being close to the water, just off of Lower Beverly Lake, you can enjoy all the benefits of cottage living without the high price tag of waterfront property. Don't miss out on this incredible opportunity to own a piece of paradise in one of the most sought-after cottage areas. Contact us today to schedule a viewing and start planning your dream cottage getaway! (id:56864)
RE/MAX Affiliates Marquis Ltd.
L - 1101 Stittsville Main St. N
Stittsville, Ontario
Great upper floor unit, perfect location for newly wed, retirees, single. Mrs Clean lives lives here, we;; maintained. This 2 bedrooms and 1 bath apartment is close amenities, across the shopping, Jackson Trails Centre bus Stop, grocery store, coffee shop and many more. See it today, it wont last long. (id:56864)
Royal LePage Performance Realty
20 Lovell Lane
Ottawa, Ontario
Welcome to this well maintained 3-bedroom townhome, perfectly situated in the heart of family-friendly Bells Corners. Offering comfort, style, and convenience, this home is ideal for first-time buyers, growing families, or those looking to downsize without compromising space. Step inside to a bright, open-concept living and dining area featuring hardwood flooring and a large front window that floods the space with natural light. A patio door leads you directly to the fully fenced backyard. The UPDATED kitchen boasts modern cabinetry, a striking mosaic tile backsplash, sleek ceramic flooring, and ambient track lighting. You'll also love the brand-new stove (2025), making meal prep a breeze in a fresh, stylish setting. Upstairs, you'll find three good sized bedrooms, each with ample closet space and easy-care laminate flooring. The UPDATED 4-piece bathroom offers modern finishes. The spacious unfinished basement is full of potential and includes a dedicated laundry area and a finished powder room, ideal for future development into a cozy rec room, home office, or gym. Parking is never an issue with TWO PARKING tandem spots, including one COVERED PARKING under the carport. This home is also within walking distance to Westcliff Park, splash pad, soccer field, and the community centre, perfect for an active lifestyle. Plus, you're just minutes away from all the shops, restaurants, and services in Bells Corners. Don't miss your chance to own this charming, move-in-ready townhome! (id:56864)
Royal LePage Performance Realty
81 Lakeshore Drive
South Dundas, Ontario
THE CENTENNIAL COTTAGE is a rare Victorian era brick home completed in 1875 and being offered for sale for the first time in 4 decades. Upon entering this home your eyes will immediately be drawn to the sight-lines leading out to the St. Lawrence River. The centre hallway has a magnificent curved staircase leading to the second floor. Strategically placed windows drive in lots of natural light and allow fabulous views of the river. Possessing all the Victorian style this home presents generously sized rooms with large baseboards and high ceilings adorned with crown mouldings. Ceilings in the formal rooms on the first floor average 10 feet 7 inches and 9 feet 3 inches on the second floor. On the exterior above each window is a cast iron image of a young Queen Victoria. The maids quarters on the east side have been converted to an attached garage. There are two stairways to the basement, which has good height and possesses large windows looking out towards the river. The land extends to the waters edge without an OPG licence. The St. Lawrence River, shopping, banks, restaurants, parks, swimming beach, boat launch & dock, medical & dental clinics, golf, curling, arena, library & Upper Canada Playhouse are all a short walk or bicycle ride away. Please take the virtual tour and check out the additional photos, aerial drone photos and floor plans. Major Upgrades: 2016-2019 - 37 Windows Replaced; 2018 - Garage Door Replaced; 2018-2019 - 2 Man Doors Replaced; 2019 - Retaining Wall and Shoreline Restored; 2021 - New Gas Furnace Installed; 2022 - Roof Shingled and Eavestrough Installed; - Sewer Lateral Replaced. Utility Costs: Gas - $204.00 per month; Hydro - $70.58 per month; Water/Sewer - $90.60 per month. (id:56864)
Coldwell Banker Coburn Realty
305 - 1356 Meadowlands Drive
Ottawa, Ontario
Come explore this spacious 3-bedroom, 1.5-bath condo located in the heart of Nepean! A rare find, this unit offers one of the largest layouts in the building with nearly 1,300 sqft of living space. The modern kitchen features an abundance of cabinetry, while the separate dining room provides the perfect space for entertaining. Relax and enjoy your morning coffee while taking in beautiful city views from the private solarium. Gorgeous flooring flows through most of the unit. The oversized primary bedroom includes a 3-piece ensuite, a walk-in closet, and plenty of space to create your own private retreat. Two additional generously sized bedrooms offer flexibility for families, guests, or roommates. Conveniently located within walking distance to schools, shopping, and restaurants. Rent includes heat, hydro, water, and access to recreation facilities. One Parking is available for an additional monthly fee. Book your showing today to view this exceptional home! (id:56864)
Keller Williams Integrity Realty












