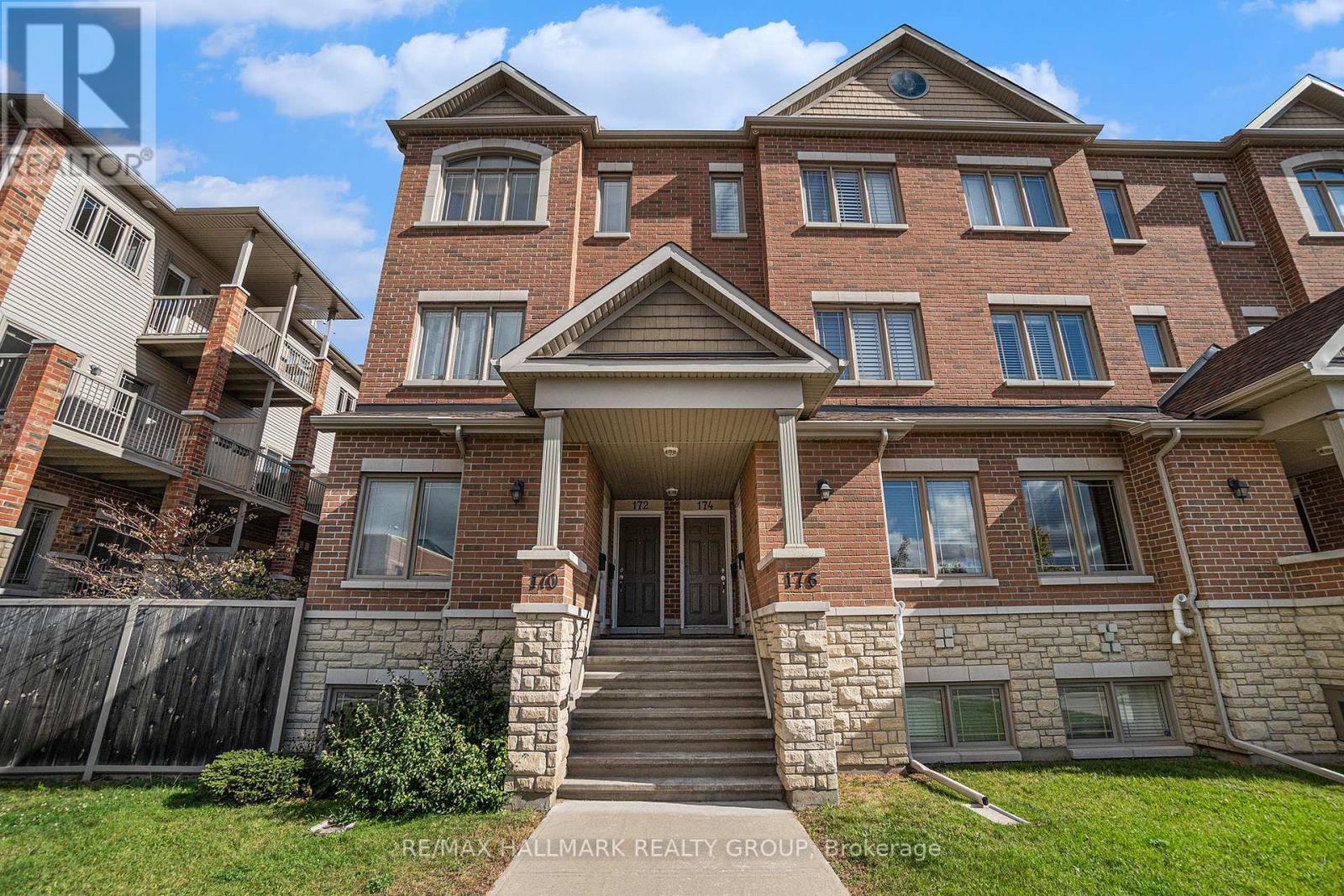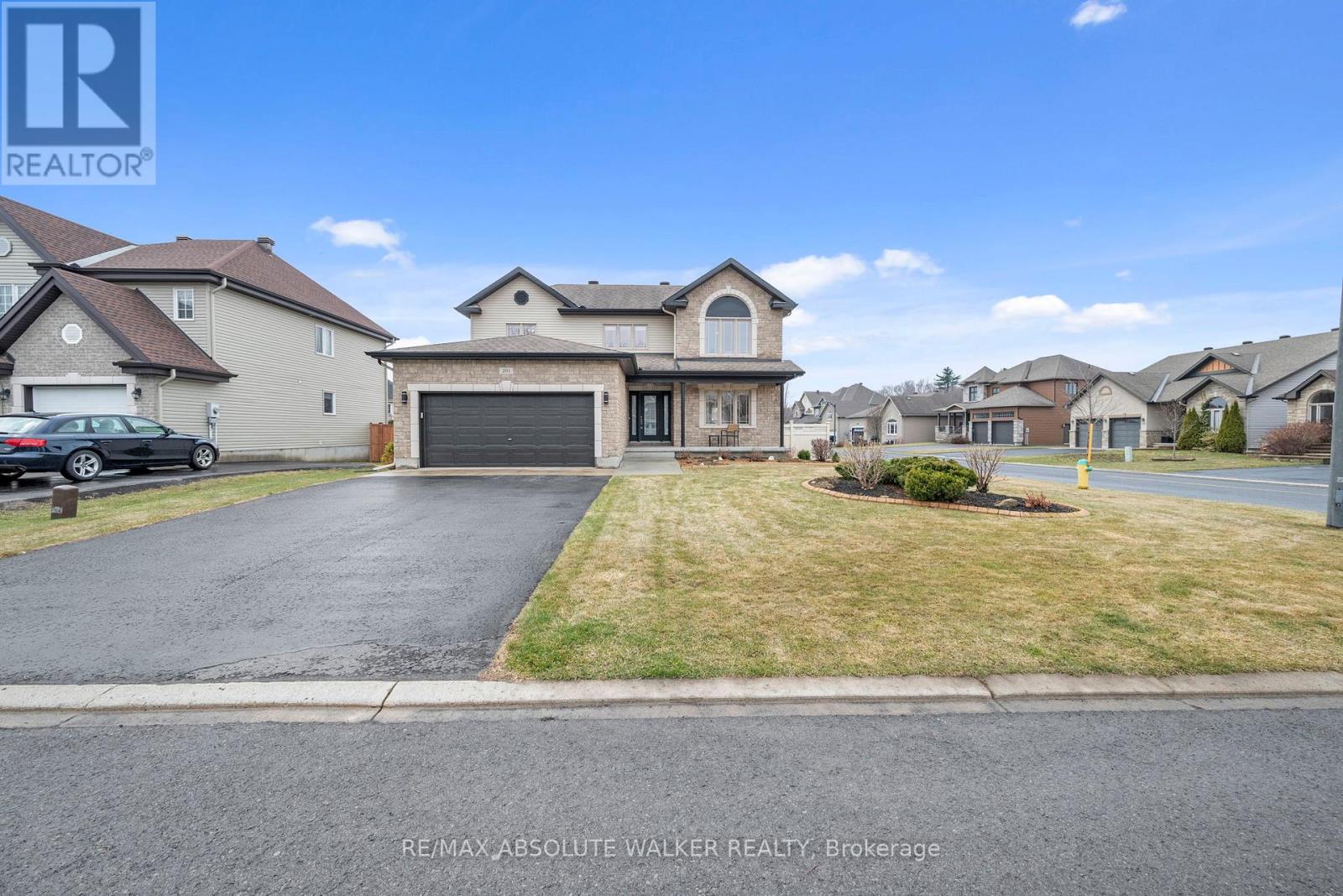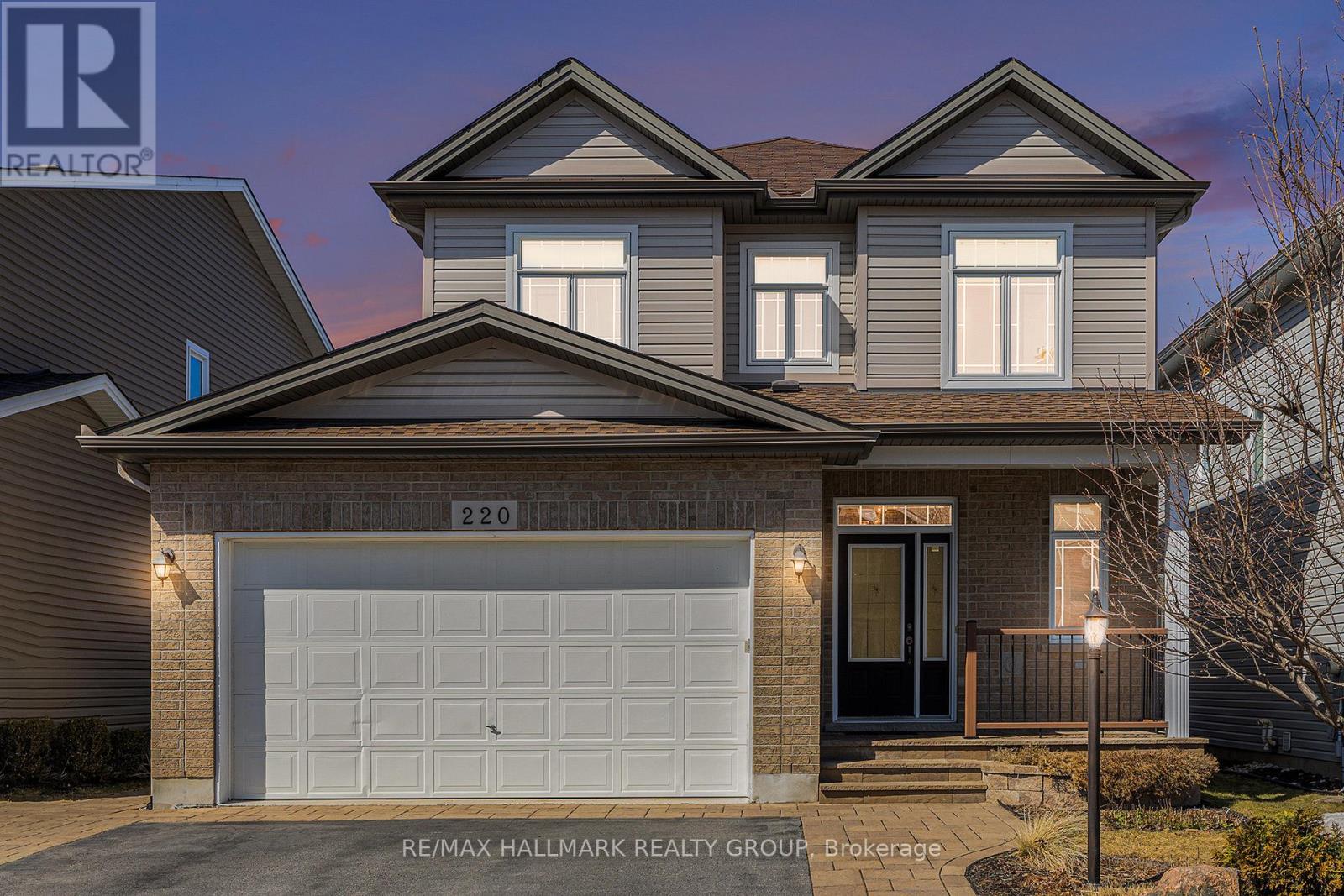2710 Pierrette Drive
Ottawa, Ontario
Nestled on a spacious lot in the desirable Cumberland Estates, this beautifully maintained bungalow offers the perfect blend of comfort, functionality, and peace of mind. With thoughtful updates throughout and a host of premium features, this home is ideal for families, or multi-generational living. Step inside to a freshly updated interior, with new flooring in the entrance and staircase (2025), and a whole-home repaint completed the same year providing a bright and modern feel throughout. The heart of the home, the kitchen, was also refreshed with a 2025 repaint, creating a clean and welcoming space to cook and gather. Just off the cozy family room, you'll find a sun-filled sunroom, the perfect spot to relax with a morning coffee or unwind at the end of the day. This peaceful space offers panoramic views of the sizeable, fully fenced backyard, blending indoor comfort with outdoor serenity. This property is equipped for comfort and resilience, with a natural gas generator to power essential systems in the event of an outage, a new eco flow septic system (2020) ready to support a potential in-law suite, and a rough-in for an additional bathroom in the basement. You'll also appreciate the large storage area, perfect for organizing seasonal or bulky items.Outdoors, enjoy permanent exterior lighting for year-round ambiance, and a carport alongside a heated garage for ample parking and workshop space. Other recent updates include a new well pump (2019) and a roof completed in 2012, offering additional peace of mind. Don't miss this rare opportunity to own a move-in-ready bungalow in one of Cumberland's most sought-after communities! (id:56864)
RE/MAX Absolute Walker Realty
502 Strasbourg Street
Ottawa, Ontario
Welcome to 502 Strasbourg Street! This beautiful home offers 4+1 spacious bedrooms and 4.5 baths, perfect for families. The fully finished basement boasts a large recreation room, an additional bedroom, a full bath and tons of storage. Enjoy an open-concept, eat in kitchen with tons of cabinet and counter top space, a gas range and walk-in pantry, along with a large family room featuring a fireplace. The main level also includes a formal living and dining room, a den, and a convenient powder room. With stunning hardwood floors and 9-foot ceilings, this home combines elegance and comfort. Located near parks, transit, shopping, and schools, it's the ideal place to call home. Schedule your viewing today! ** This is a linked property.** (id:56864)
Power Marketing Real Estate Inc.
138 Shallow Pond Place
Ottawa, Ontario
Welcome to 138 Shallow Pond Place! This stunning Minto-built home, completed in 2022, seamlessly combines luxury and functionality, offering 4 bedrooms and 3 bathrooms. Every detail in this home exudes sophistication, with high-end finishes throughout. From the elegant hardwood flooring to the gourmet kitchen equipped with premium appliances, no aspect has been overlooked. Located in the sought-after Avalon community in Orleans, enjoy the serenity of suburban life while remaining close to urban conveniences. The spacious living areas are perfect for hosting gatherings or unwinding in comfort. The luxurious master suite, featuring a well-appointed ensuite, provides the perfect retreat for relaxation. With its perfect balance of style, comfort, and practicality, this home defines modern luxury living. Don't miss your chance to explore this exceptional property, book your showing today! (id:56864)
Power Marketing Real Estate Inc.
3064 Principale Street
Alfred And Plantagenet, Ontario
Welcome to 3064 Principale Street, a charming detached bungalow set on an expansive lot in the heart of Wendover. This home offers plenty of space inside and out, making it the perfect place to settle in and enjoy both comfort and convenience. Step inside to find a bright and inviting main level with generous living areas. The living room flows seamlessly into a spacious den - ideal as a home office, playroom, or additional lounge space. The renovated kitchen is a standout, featuring ample cabinetry, stainless steel appliances, and sliding glass doors that lead to the backyard. With three large bedrooms on the main level, there's no shortage of space for everyone. Downstairs, the partly finished basement adds even more versatility, with two additional rooms and abundant storage space. Whether you need extra bedrooms, a home gym, or a creative workspace, the potential is there. Outside, the fully fenced backyard is a private retreat featuring an above-ground pool and more than enough space to relax, entertain, or create your dream outdoor setup. The size of the lot is truly a standout feature, offering endless possibilities. Centrally located in Wendover, this home is just steps from the Ottawa River and Lucien-Delorme Community Centre, offering plenty of recreational opportunities. Plus, you're within walking distance of grocery stores, restaurants, and other local conveniences, all while enjoying a peaceful, small-town atmosphere. With Ottawa just 30 minutes away, you get the best of both worlds. Don't miss out on this incredible home! (id:56864)
Exp Realty
117 Dana Street
Brockville, Ontario
Welcome to this charming 3-bed, 3-bath semi-detached home in Brockville's north end! Nestled near schools, parks, and amenities. Step inside main floor, the bright, functional kitchen includes a dining space. Living and dining area with patio doors that open to a private deck and fully fenced yard, ideal for summer barbecues or quiet mornings with coffee. 2-piece bathroom add convenience. Upstairs offers three spacious bedrooms and a 4-piece bath. The finished lower level awaits with a cozy family room, laundry, 2-piece bath, and storage. The attached garage ensures secure parking or extra storage. The fully fenced backyard combines greenery, gardens, and outdoor living spaces for serene enjoyment. Perfect for family living, schedule a view today! (id:56864)
Home Run Realty Inc.
17 - 170 Den Haag Drive
Ottawa, Ontario
Bright and spacious END-UNIT, Valecraft built stacked condo is sure to impress! Roughly 1300 Sq ft 2 Bed 3 Bath thoroughly upgrades sheer minutes to downtown by either car, bike or convenient transit lines. Upon entering one is greeted with large foyer/eat-in and built-in coat armoire, perfect for keeping everything organized. U shaped kitchen with stainless steel appliances and stone counters is perfect for the chef in the family. Large open living/dining is especially warm and inviting with end unit light and nice upgraded hardwood floors. Lower level comes complete with two bedrooms, both with full bathroom ensuites complete with upgraded stone counters! In-suite laundry and small patch of heaven green space in the back make this the perfect place for first-time home buyers, singles, couples, down-sizers and small families! Quiet suburban living feel with convenient location close to everything such as Montfort Hospital, La Cite, CMHC, NRC and CSIS. Book your showing today. (id:56864)
RE/MAX Hallmark Realty Group
201 Jasper Crescent
Clarence-Rockland, Ontario
Tucked away in a quiet part of sought-after Morris Village, this stunning corner-lot home offers the perfect blend of privacy, convenience, and modern charm. Located on a low-traffic street, you're just steps from schools, shops, and restaurants, making this an ideal location for families and professionals alike.The property boasts a fully fenced yard, a spacious deck perfect for entertaining, and a paved area ideal for extra exterior storage, all set on a generous lot with loads of outdoor potential. Inside, the home is sun-filled and inviting, with a layout that flows seamlessly from room to room. Extensively renovated since 2021, every inch of this home reflects thoughtful updates and a commitment to quality.The garage and front porch feature sleek epoxy-coated floors, adding a clean, modern touch. Bonus: the home is generator ready, and a generator could be included in the purchase price for added peace of mind.Upstairs you'll find three spacious, light-filled bedrooms, while the fully finished basement offers a large rec room and a dedicated home gym, perfect for relaxing, entertaining, or staying active year-round. With style, space, and smart upgrades, this home checks every box, all in a peaceful, walkable community close to everything you need. (id:56864)
RE/MAX Absolute Walker Realty
8770 Bank Street
Ottawa, Ontario
Welcome to 8770 Bank Street in the village of Vernon, Ontario. Just inside Ottawa city limits, only 25 minutes to downtown and only 10 minutes from shopping essentials. This charming, full brick bungalow would be a perfect starter home for a young family or just as perfect for a couple of empty nesters or retirees. This 2 bedroom, 1 bathroom, well maintained home is surrounded by lovely gardens and features an attached 3 season gazebo looking out onto the large beautifully landscaped backyard. Come in the front door, where the entry way opens to a spacious bright living room with extra large windows. Things flow easily to the large Country Kitchen with a good-sized eating area and oversized windows. The extra wide centre hallway leads you to the back of the house. This is where you will find the generous master bedroom filled with natural light by its 3 full-sized windows. Right next door is the updated full bathroom. Another hallway takes you past the kitchen, the back door and basement access. Here is where the second bedroom is located. An ample-sized room, quiet and private great for a nursery, child's bedroom, guest bedroom or separate office / studio. Taking you downstairs now. You can find a cozy spot to warm yourself by the wood stove. There is also a workshop, separate area for laundry, separate utility space and a storage room. You will also find a bonus room which is currently set up as a music room / studio. Looking outside, this property certainly has a lot of personality. From the curb-side appeal of the front gardens, the unique driveway, added interest of patios and walkways that weave around the woodshed and gazebo. Thru the expansive backyard and out to the fire pit and artistic garden shed. We cap it all off with not neighbours, but treed forest beyond. (id:56864)
Comfree
1393 Atkinson Street
Kingston, Ontario
Welcome to your stylish sanctuary in the heart of Kingston, Ontario! This exquisite 2+2 bedroom, 1+1 bathroom bungalow is a gem that exudes modern elegance and exceptional charm.As you enter, you're greeted by the rich allure of hardwood flooring and the airy ambiance provided by impressive 9-foot ceilings throughout both the main and lower levels. This thoughtfully designed home maximizes space and light, with a bright, open layout that offers an inviting atmosphere perfect for both relaxation and entertaining.Situated on a desirable corner lot, the property boasts a meticulously maintained fenced yard, ensuring privacy and providing an ideal space for outdoor gatherings. The expansive deck invites you to enjoy sunny afternoons and starlit evenings, enhancing your lifestyle with outdoor living at its best.This home's interior is complemented by a state-of-the-art Heat Recovery Ventilation system, ensuring efficient climate control and enhanced air quality. The addition of a charming porch further accentuates the home's curb appeal, providing a welcoming entry that sets the stage for the stylish interiors.Each bedroom offers ample space and comfort, making this property perfect for growing families or those seeking extra space for a home office or guest accommodations. Design, functionality, and comfort come together harmoniously in this well-maintained residence. Call today! (id:56864)
Lpt Realty
220 Celtic Ridge Crescent
Ottawa, Ontario
Welcome to 220 Celtic Ridge in Brookside - the perfect Energy Star 4 bedroom & 4 bathroom double car garage home in the area. The entrance is complete with a walk-in-closet and welcomes you into the home flowing effortlessly into a bright large living room with hardwood floors. The kitchen has ample cabinetry and counter space, including a breakfast bar and eat-in area, the perfect place to prepare meals. The spacious dining room is perfect for large family gatherings; an ideal setting where memories are made. The second level boasts a large primary bedroom with a walk-in closet and renovated 6-piece ensuite with an oversized spa glass shower. Two sizeable secondary bedrooms, a 4-piece bathroom & a laundry room complete the second level. The lower level has a large recreation room boasting a dry bar and integrated lighting, for lounging and watching TV. The basement also features a fourth bedroom and a 3-piece bathroom, perfect for multi-generational living. A professionally landscaped backyard features an interlock patio and perimeter gardens for low maintenance living and hosting backyard BBQs. A storage shed and metal roof gazebo are included to complete this oasis. 220 Celtic Ridge is ideally located close to grocery stores, parks, recreation, schools, the high tech sector, National Defence headquarters, and transit. (id:56864)
RE/MAX Hallmark Realty Group
74 Lake Avenue W
Carleton Place, Ontario
Welcome to 74 Lake Avenue West. This Edwardian-century home has tons of character and all the modern luxuries you need, thanks to over $240K of recent renovations. Enter the stained-glass door into the grand foyer, and you will find an expansive living and dining area with tile and solid basswood floors throughout and 10-foot ceilings. The renovated kitchen features custom-milled pine flooring, ample storage, a gas range, and an island with a built-in wine fridge. Off the dining room, there is a large rec room which is perfect for a home gym, playroom, guest room, or additional bedroom. Upstairs, you will find three bedrooms, including an impressive primary suite with a gas fireplace, glass walk-in shower, original claw-foot soaker tub, and large closet with custom cedar doors. Leading into the backyard is the sunroom would make a great home office or could be converted to the dream mud room. The property is landscaped throughout with perennials, raised garden beds, and cedars that provide privacy. An oversized two-car garage adds plenty of storage options in addition to space for two cars. This home is just a short walk from schools, the beach, a public boat launch at Riverside Park, cafes, the OVRT, restaurants, and boutiques, and as a bonus, is on the Christmas Parade route! (id:56864)
Real Broker Ontario Ltd.
8187 Lloyd Graham Avenue
Ottawa, Ontario
Welcome to this charming all-brick bungalow nestled in the heart of the quaint village of Metcalfe, backing onto a peaceful creek. Situated on an expansive and private double-wide corner lot, this home offers the perfect blend of comfort, space, and perfect opportunity to make it your own. The main floor features a bright and spacious living room with a cozy fireplace, a formal dining room ideal for family gatherings, and a large kitchen just waiting for your personal touch and finishes. Down the hall, you'll find two generously sized bedrooms and a beautifully renovated 5-piece bathroom with heated floors. The fully finished lower level adds even more living space with a large rec room - perfect for hobbies, entertaining, or movie nights - complete with a gas stove. A third bedroom, convenient 2-piece bath, laundry area, and ample storage complete the lower level. Step outside to enjoy a beautifully landscaped yard with multiple spaces for entertaining, including a large deck with gazebo, fenced-in area, and tranquil creekside views. Theres plenty of driveway parking plus a spacious detached 2-car garage with a loft - ideal for a home-based business, car enthusiast, or hobbyist. All of this in a fantastic location within walking distance to parks, shops, restaurants, and all the amenities the village of Metcalfe has to offer while only a short commute into Ottawa. Recent approx. updates include: roof (2022), furnace (2022), A/C (2022), hot water tank (2022), main bath (2021), basement refresh (2021), and more. Don't miss this rare opportunity to own a solid brick bungalow on a HUGE lot backing onto the creek - offering peaceful living just minutes from the city. (id:56864)
Royal LePage Team Realty












