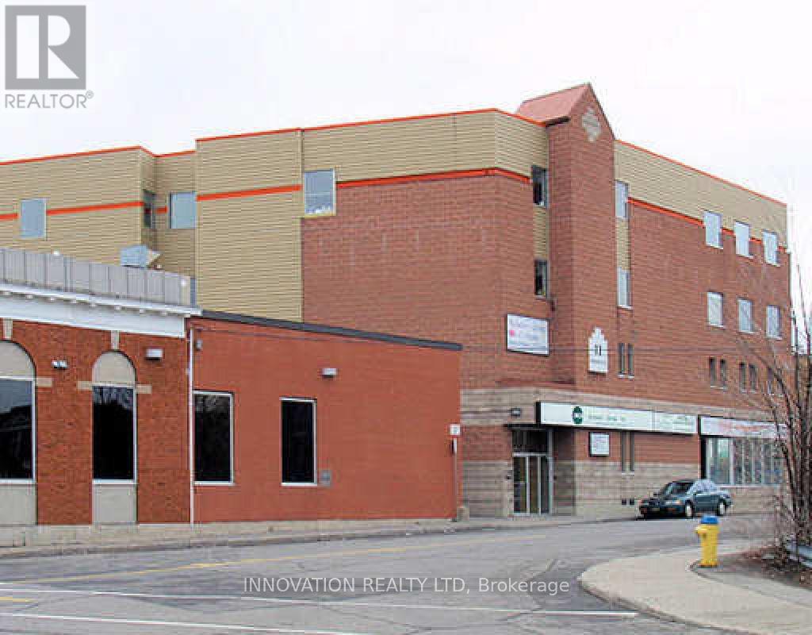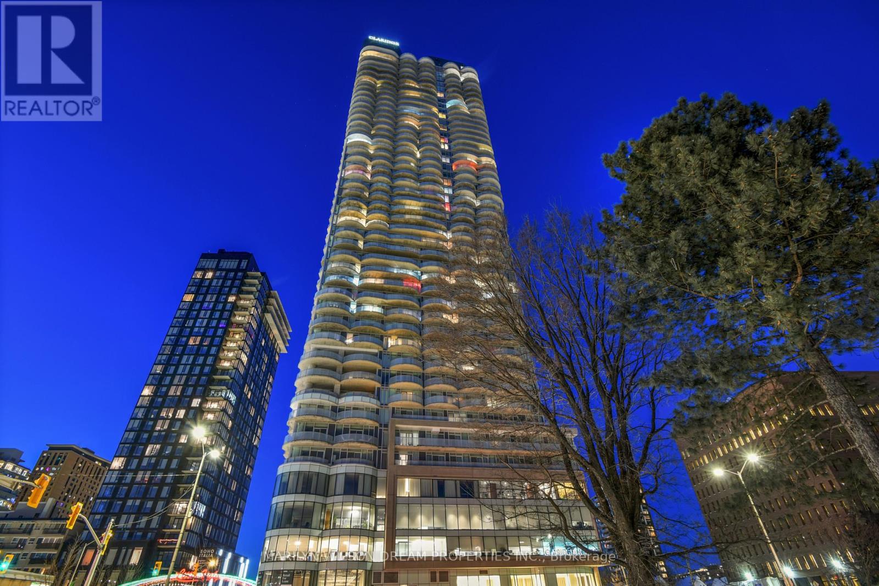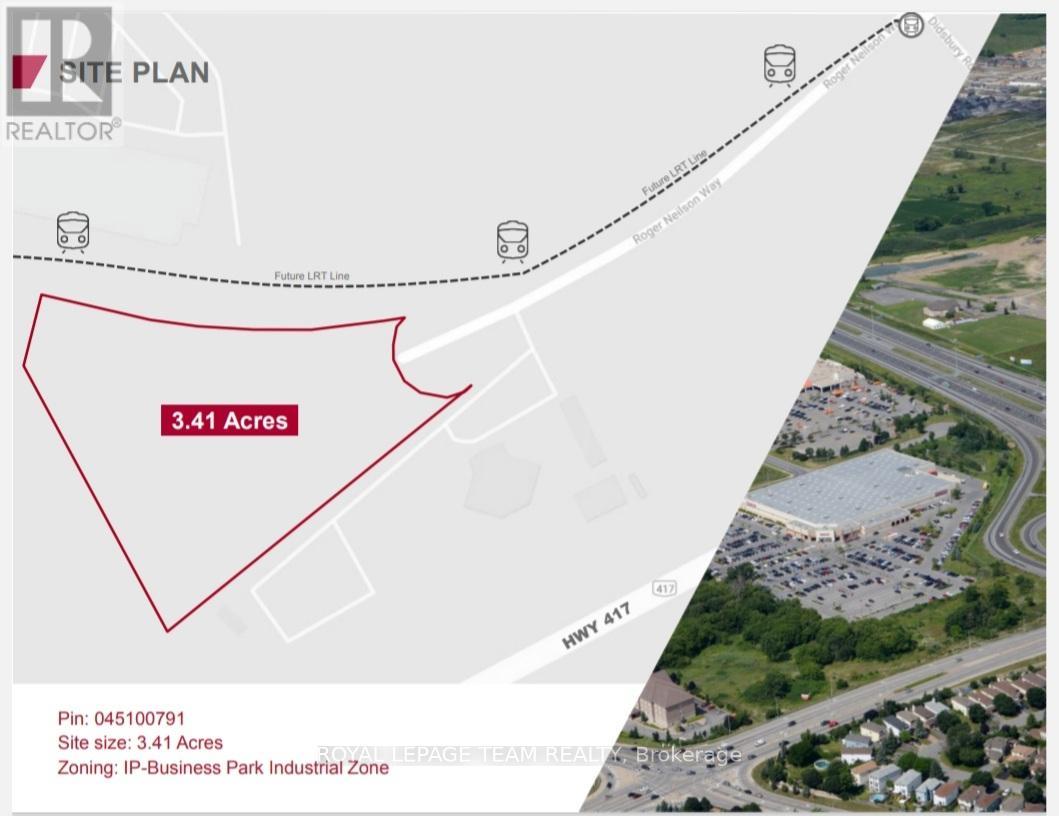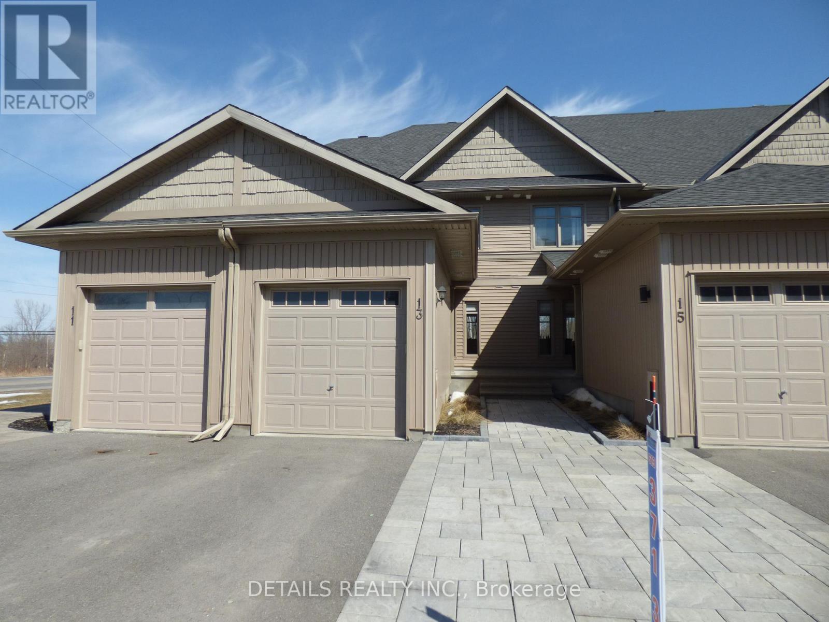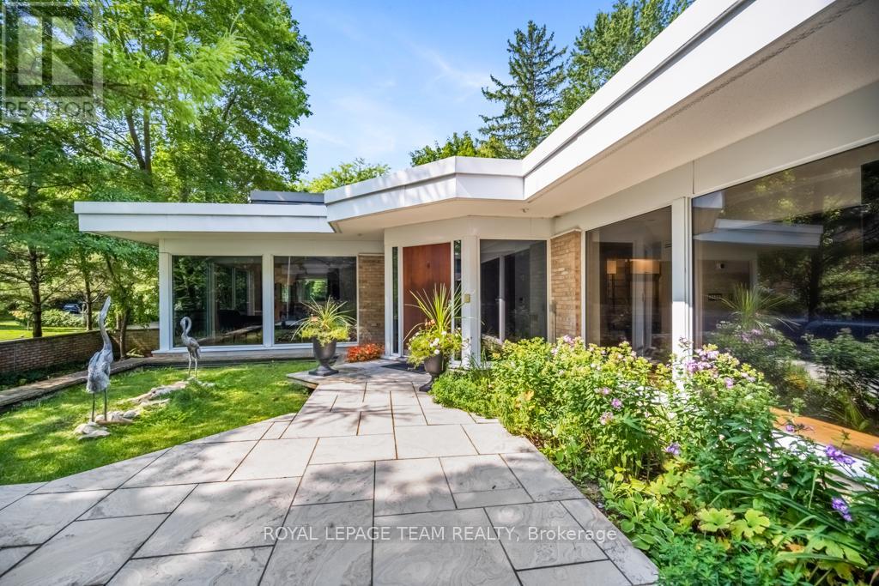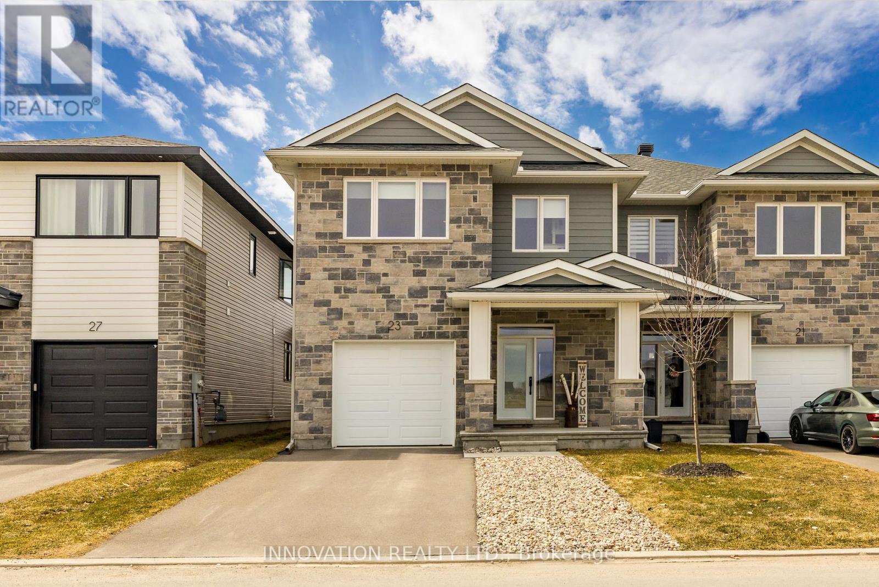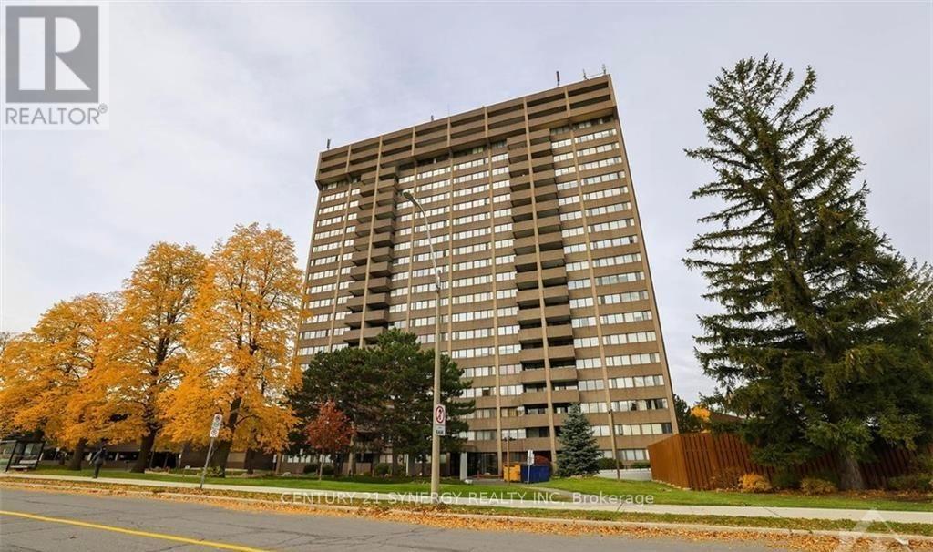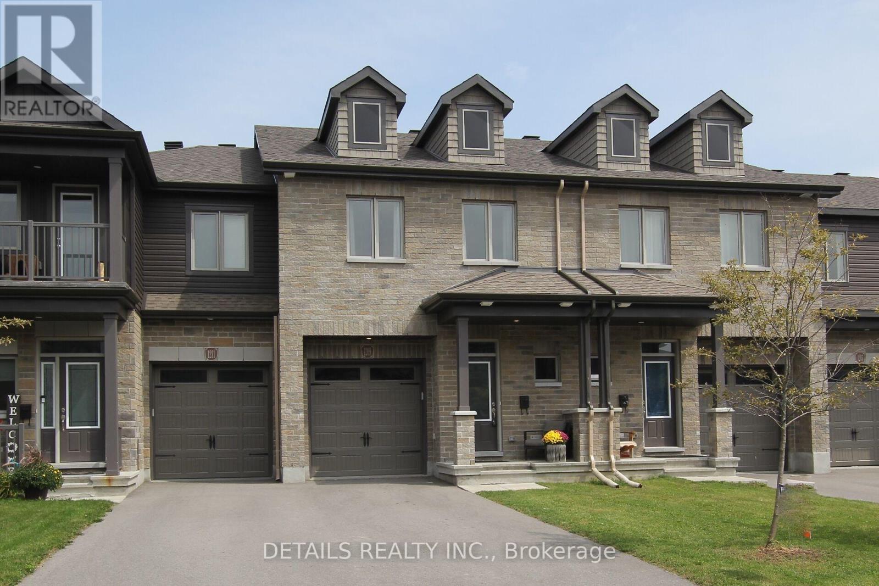303 - 11 Rosemount Avenue
Ottawa, Ontario
*** LEASING INCENTIVE 3-12 months @$1/SqFt Net Rent *** Located in Hintonburg, located steps away from Wellington St. Easy access to Highway 417 and downtown Ottawa. The unit consists of 1,520 SqFt. Signage is available, and there is great exposure being close to Wellington Rd. It includes a reception, kitchen/coffee station, 2 large conference rooms and 6 parking spots. Fixed Minimum Rent @$15.00/SqFt = $1,900.00 + Additional Rent @$16.31/SqFt = $2,065.93 for a total monthly rent of $3,965.93 for 1,520 leasable SqFt. (id:56864)
Waybridge Realty Inc.
4003 - 805 Carling Avenue N
Ottawa, Ontario
Waterviews Condo! This stunning corner unit offers breathtaking 270-degree (+/-) views of sunsets, Dow's Lake, Ottawa's skyline and the Gatineau Hills. Designed for optimal light, this rare corner unit condo separates two bedrooms for privacy and includes three bathrooms. A private foyer leads to a hallway with coat storage and a powder room. The open-concept study captures stunning vistas, perfect for a work-from-home space. The elegant granite kitchen features a black-and-white aesthetic, walk-in pantry, coffee/wine bar and stainless steel appliances. The dining room opens onto a balcony with sweeping city views, while the 20-foot long living room boasts floor-to-ceiling windows and two of four accesses to a wraparound balcony overlooking Dow's Lake. The primary suite offers a luxurious ensuite with double sinks and granite counters, while the second bedroom is positioned for privacy. This rare sub-penthouse, custom created by combining two units, is steps from top restaurants, shops and the Canal. Amenities include a concierge, pool, theatre, sauna, and 24-hour gym. (id:56864)
Marilyn Wilson Dream Properties Inc.
500 - 1 Main Street E
Hawkesbury, Ontario
Prime High-Visibility Downtown Commercial Condominium - Ideal for Professional Businesses! This exceptional commercial condo is perfectly situated in a high-visibility downtown location, making it an excellent opportunity for professional businesses looking for a prime address. Spanning approximately 3,200 square feet, the space includes 10 private offices and a "kitchenette" providing private workspaces for your team or tenants. The layout supports a collaborative work environment while maintaining individual privacy making it ideal for law firms, medical practices, financial institutions, or other professional services. Parking is often a premium in downtown areas, but this property boasts ample parking, ensuring convenience for your clients and staff. Contact us today to schedule a viewing and explore how this professional space can meet your business needs! (id:56864)
Exit Realty Matrix
1 - 6 Tonia Street
North Glengarry, Ontario
Second level well maintained condo in a great location in Alexandria, ON. This 2 bedroom unit offers a bright open concept kitchen, dining and living area. Features include patio doors off the living room to a covered porch at the front and a second set off of the primary bedroom to a porch at the rear of the unit, an in unit laundry room and wall unit central air conditioning system. Enjoy plenty of daylight from every room. Located close to shopping and restaurants. Pictures used for this listing were taken prior to the current tenant. (id:56864)
RE/MAX Affiliates Marquis Ltd.
295 Roger Neilson Way
Ottawa, Ontario
3.41 Acre Development site within view of the Canadian Tire Centre this development lot would be ideal for your vision. Located near many shops in Kanata this lot has potential to offer services to the surrounding area. Adjoining a City of Ottawa bike path and neighbouring the future light rail line to Kanata. Extensive list of uses including a hotel or industrial park as seen in the concept plans in the photos. (id:56864)
Royal LePage Team Realty
13 Aveia
Ottawa, Ontario
This beautifully designed freehold townhouse, featuring over 2,100 square feet of living space, was created by architect Barry J. Hobin. It backs onto a spacious, treed ravine, offering spectacular, unobstructed views of nature from every level. The townhouse includes 3 bedrooms, each with its own full ensuite bath. Nestled in a quiet enclave just 5 minutes from grocery stores, Place d'Orléans, and Petrie Island, it is also a short 5-minute walk to Trim Station, where the O-Train will be coming later this year. The main floor features an open concept kitchen, dining room, and living room, with 9-foot ceilings and gleaming hardwood floors. A full wall of windows overlooks the private treed ravine and provides access to a large balcony. The gourmet kitchen boasts granite countertops, a large island, ample cupboard space, and a breakfast bar. Additionally, there is a powder room on this floor and an inside entry from a good-sized single-car garage. On the second floor, you will find a spacious primary bedroom with a 5-piece ensuite, oversized windows that also overlook the treed ravine, as well as laundry facilities and a second bedroom/office with a full 4-piece ensuite and a walk-in closet. The third floor features a loft/bedroom with a full ensuite and closet, along with a large rooftop terrace that provides stunning views of the ravine and the Gatineau Hills. The walk-out lower level family room is open, bright, and very spacious, with a storage area and a mechanical room, plus walkout access to a patio. The monthly association fee is $120, which covers grass and snow maintenance. (id:56864)
Details Realty Inc.
121 Rallidale Street
Ottawa, Ontario
No rear neighbors. Backing onto a treed conservation area. Don't miss this opportunity to rent this quality home featuring 4 bedrooms and 3 bathrooms. Designer kitchen with quartz counter tops, main fl laundry with wall of pantry cupboards, primary bedroom has full ensuite and walk in clothes closet. Builder fully finished lower level with bedroom, rec room, full bath and possible 4th bdrm. Relax on the rear patio in privacy and enjoy the serene environment . Freshly painted in neutral upgraded color. Nothing to do but move in and enjoy. Walking distance to parks, shopping and a full list of amenities. (id:56864)
Exp Realty
122 Ridgemont Drive
Beckwith, Ontario
Custom designed elegance and excellent value!! This gorgeous custom built home by Tomar Custom Homes is situated in the highly sought after and family friendly community of Ridgemont Estates. Featuring over 3200 sq ft of living space and impressive features including a designer style kitchen by Deslauriers custom kitchens w/Quartz counters,H.Q stainless appliances,convenient work island accented by pendant lighting,spacious livingrm w/gas fireplace and Maple hardwd flrs,main floor office/den,hardwd staircase w/dedicated glass windows allowing for tons of natural light,.upgraded lighting/plumbing fixtures, and 9'ceilings on main level.The 2nd level offers 4 huge bedrms plus a 10' x 8' laundryrm (currently being used as 5th bedrm) incredible King sized Primary bedrm retreat complete w/luxurious 5pc ensuite bathrm and w/custom glass shower and quartz topped vanity. FULLY FINISHED LOWER LEVEL features a massive recroom measuring 41'x 14' which has huge look out windows allowing for an extra bedrm w/legal egress window or office to be added with ease if needed!! Spacious double garage has upgraded garage door w/privacy glass. All of this situated on a picturesque 1 acre lot w/loads of space for the kids and pets to run around and play on not to mention swim in your future pool perhaps...township owned vacant lot adjacent to this home ensures added privacy/peacefulness!! Country lifestyle and only a short drive to sought after Carleton Place shops,schools and large box stores and just 15 min to Stittsville. You and your family will absolutely love it! Photos taken from a previous listing. 24 hr irrevocable for offers (id:56864)
Royal LePage Team Realty
55 Willingdon Road
Ottawa, Ontario
Discover the beauty of Rockcliffe: prestige, community spirit, proximity to family necessities and pride of place make this an exceptional address to call home. This well-placed mid-century stunner offers an exceptional design with open flow, plenty of natural light through floor to ceiling windows. Wrap around terrace, walk out lower level with full sized indoor salt water pool, home gym, and nanny-suite. Cathedral ceilings throughout and luxury finishes for a perfectly 21st century ready home with a nod to mid-century touches. Don't wait - make an appointment today! **EXTRAS** Miele Steam Oven, Miele Built/In Espresso Machine, Miele Warming Oven/drawer, 4 Sub Zero Refrigerator Drawers, Wine Fridge, Garburator (id:56864)
Royal LePage Team Realty
23 Mac Beattie Drive
Arnprior, Ontario
Located in a picturesque setting at the historic Arnprior Fairgrounds, this beautifully maintained 3-year-old semi-detached home is sure to impress! A spacious front porch leads to a tiled entryway with a large closet and convenient inside access to the garage. Warm hardwood floors extend throughout both levels, adding a touch of elegance and continuity to the space.The open-concept main floor features a thoughtfully designed kitchen with an oversized island, custom granite countertops, upgraded cabinetry and hardware, and sleek black stainless steel appliances. With a generous walk-in pantry, this kitchen is both stylish and highly functional ideal for day-to-day living and entertaining alike. Natural light floods the bright dining and living areas through large windows (custom blinds throughout), and a cozy gas fireplace adds warmth and charm. Upstairs, you'll find hardwood floors, a spacious primary suite with a walk-in closet, and a spa-inspired ensuite with a soaking tub, dual sinks and a standalone glass shower. Two additional well-sized bedrooms, a full family bath, and a dedicated laundry room offer plenty of space and convenience.The basement features high ceilings, large windows, and rough-in plumbing for a fourth bathroom ready for your finishing touch.Outside, enjoy a deck perfect for barbecuing and relaxing. The yard offers just the right amount of space for low-maintenance outdoor living. (id:56864)
Innovation Realty Ltd.
202 - 1285 Cahill Drive
Ottawa, Ontario
Welcome to Strathmore Towers, a charming and well-maintained condo building in an unbeatable location! This delightful two-bedroom, one-bathroom unit offers both comfort and convenience, making it an excellent choice for homeowners and investors alike. As you step inside, you'll be greeted by a spacious and light-filled living room and dining area, perfect for relaxing or entertaining guests. The large windows bring in plenty of natural light, creating a warm and inviting atmosphere. Step outside onto your private balcony, an ideal spot to enjoy your morning coffee while taking in the view. The kitchen is conveniently located nearby and includes a washer and dryer for added convenience. Strathmore Towers is a quiet and welcoming community that boasts an array of fantastic amenities. Residents can enjoy a game of pool in the billiards room, unwind with a good book in the library, or take a dip in the outdoor swimming pool during the warmer months. The party room is a wonderful space for hosting gatherings and celebrations, while the guest suites provide comfortable accommodations for visiting friends and family. For those who enjoy hands-on projects, the woodworking shop is a great perk, and the buildings saunas offer the perfect way to relax after a long day. The location couldn't be better situated in the heart of South Keys, you'll have easy access to a wide range of amenities, including shopping, restaurants, schools, and churches. The building is just minutes from major roads like Hunt Club Road, Alta Vista, and Mooneys Bay, offering quick connections to downtown Ottawa and beyond. Heat, hydro and water included in condo fees. Don't miss this fantastic opportunity to own a beautiful condo in a prime location! (id:56864)
Century 21 Synergy Realty Inc
1209 Cavallo Street
Ottawa, Ontario
Welcome into this exquisite middle-unit townhome complete with a finished basement and feel right at home! As soon as you enter prepare to be captivated by the model-like presentation of this residence. The main level boasts flawless hardwood flooring, an elegantly upgraded chef's kitchen and open-concept living/dining area with expansive windows flooding the space with natural light. The 2nd level offers a spacious primary bedroom with a walk-in closet, an impressive ensuite featuring double vanity and 2 additional generously sized bedrooms accompanied by a full bath. The lower level adds to the allure featuring family room, rough-in for a future bathroom and ample storage space. Fully fenced backyard provides a plenty of space to relax outdoors. Step outside and take a leisurely walk around to appreciate the beauty of nature. The extra long driveway can accommodate up to 3 cars! Don't miss out on the opportunity to see this remarkable home! (id:56864)
Details Realty Inc.

