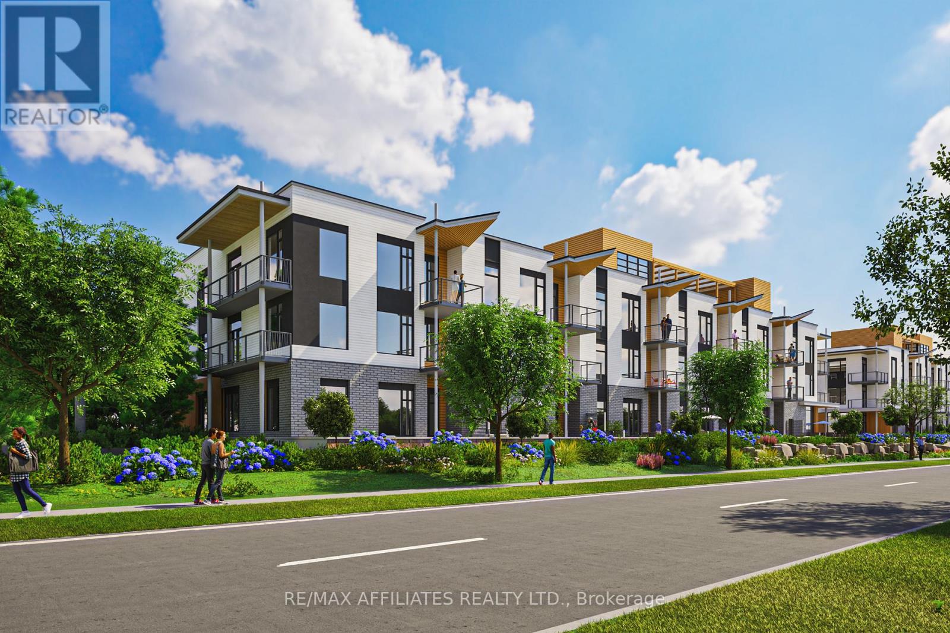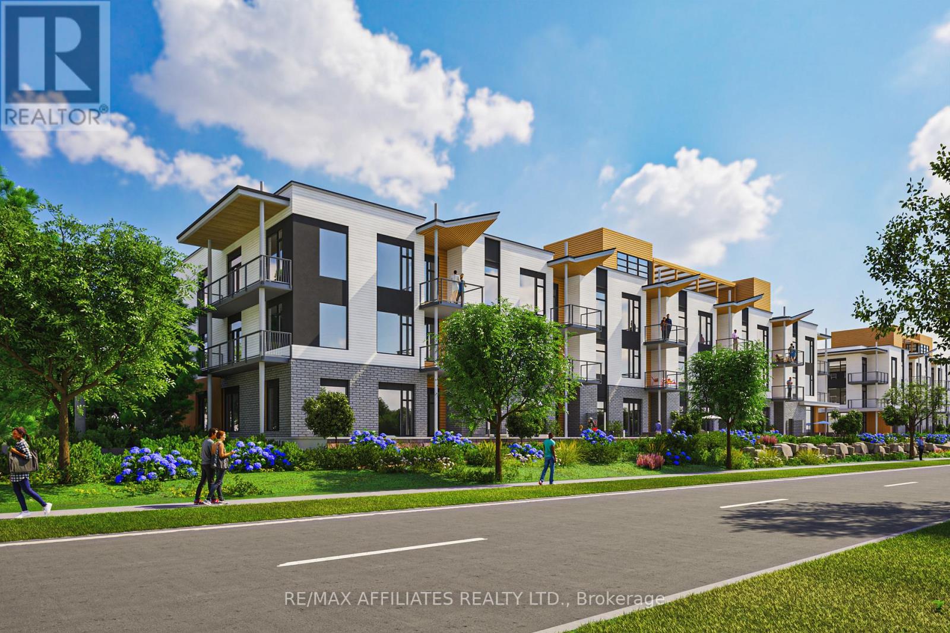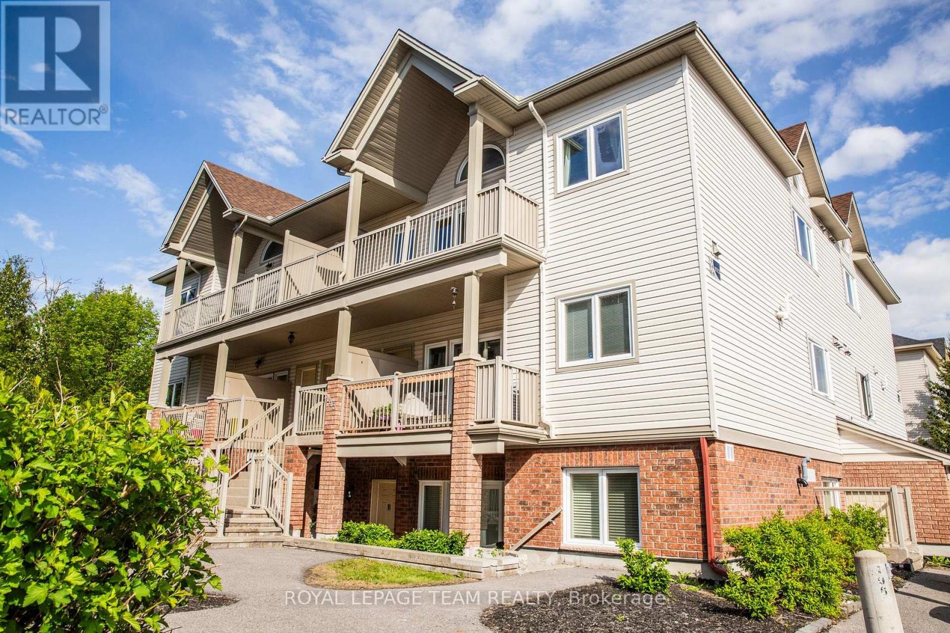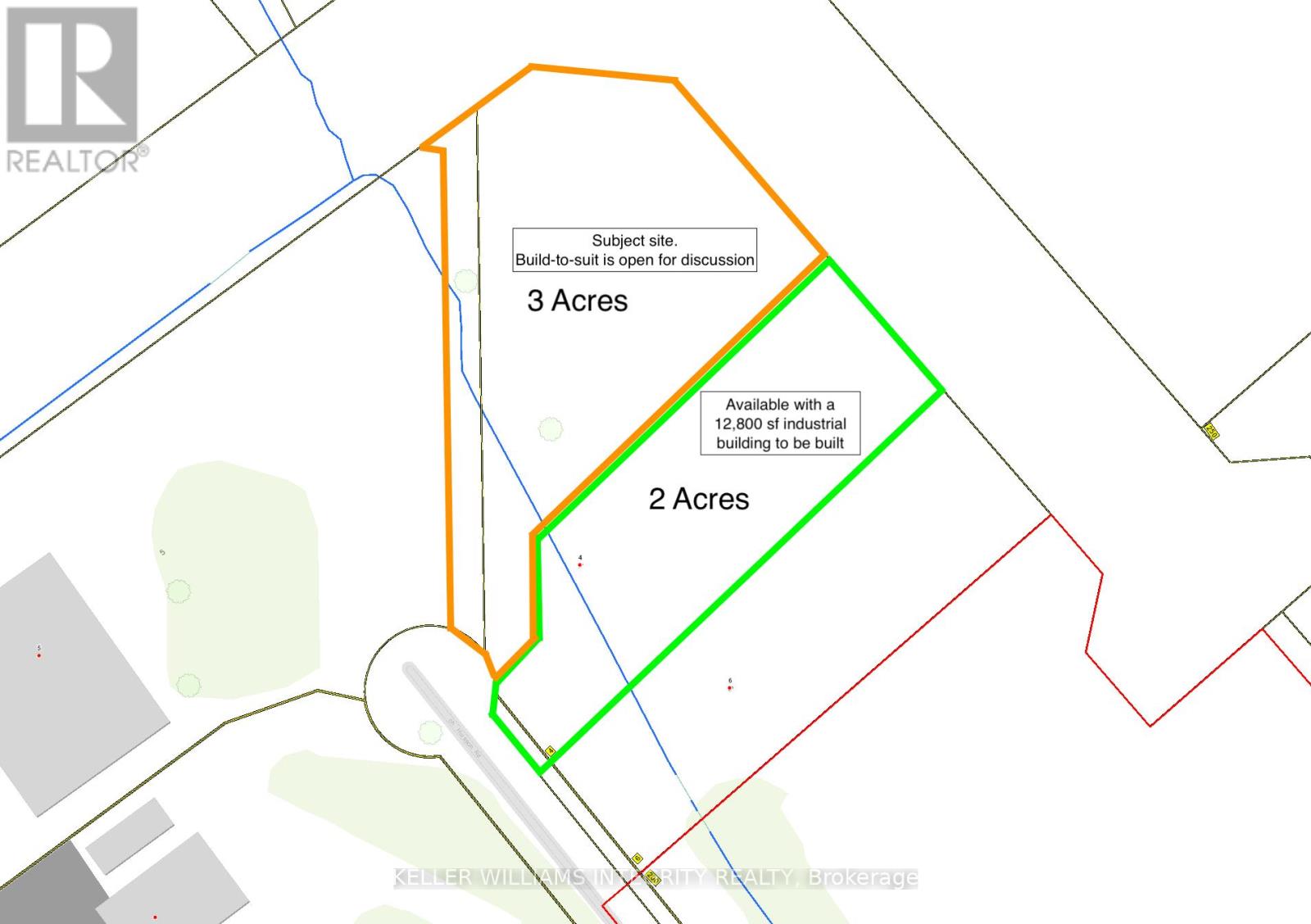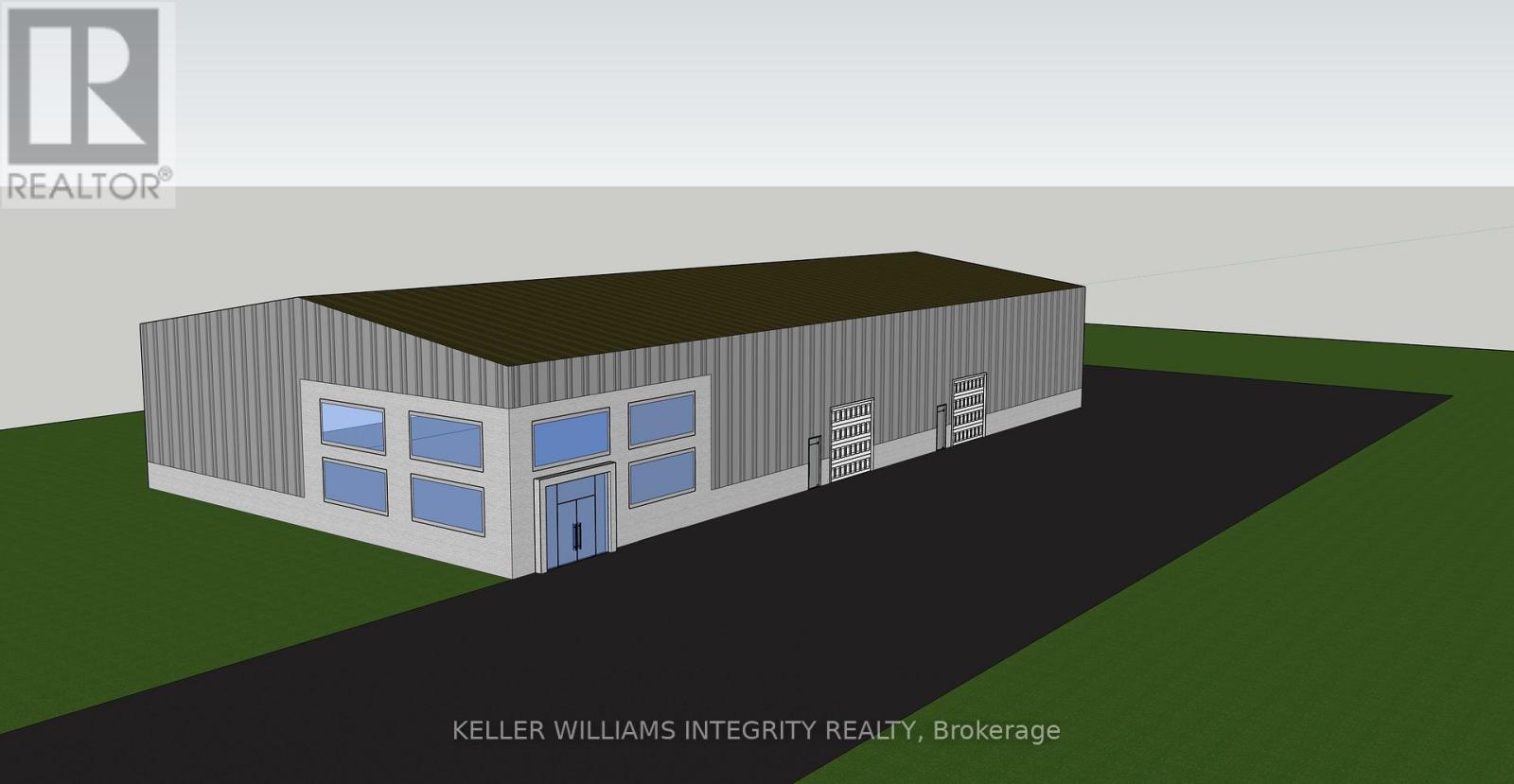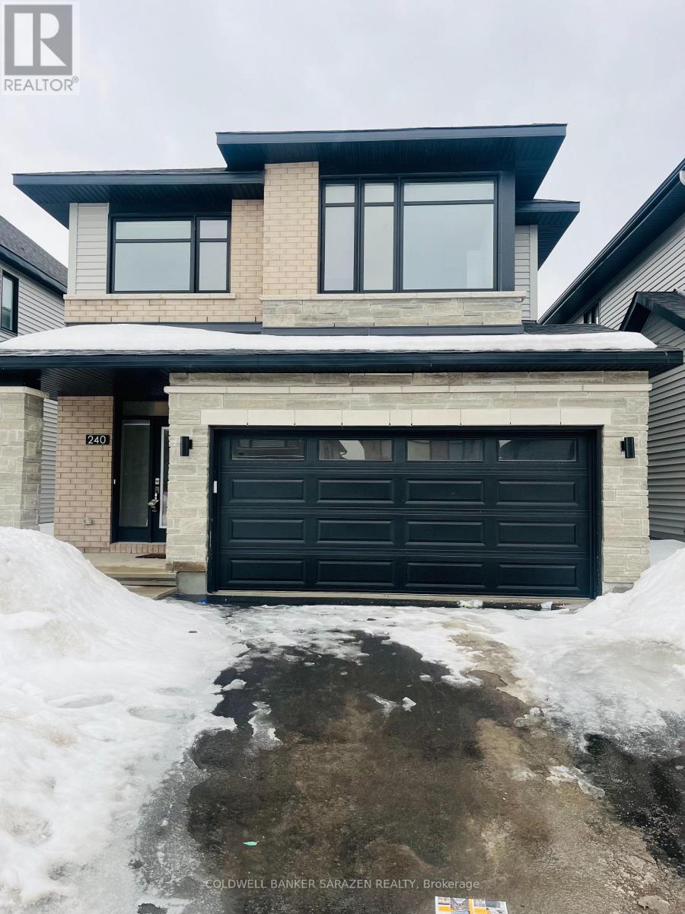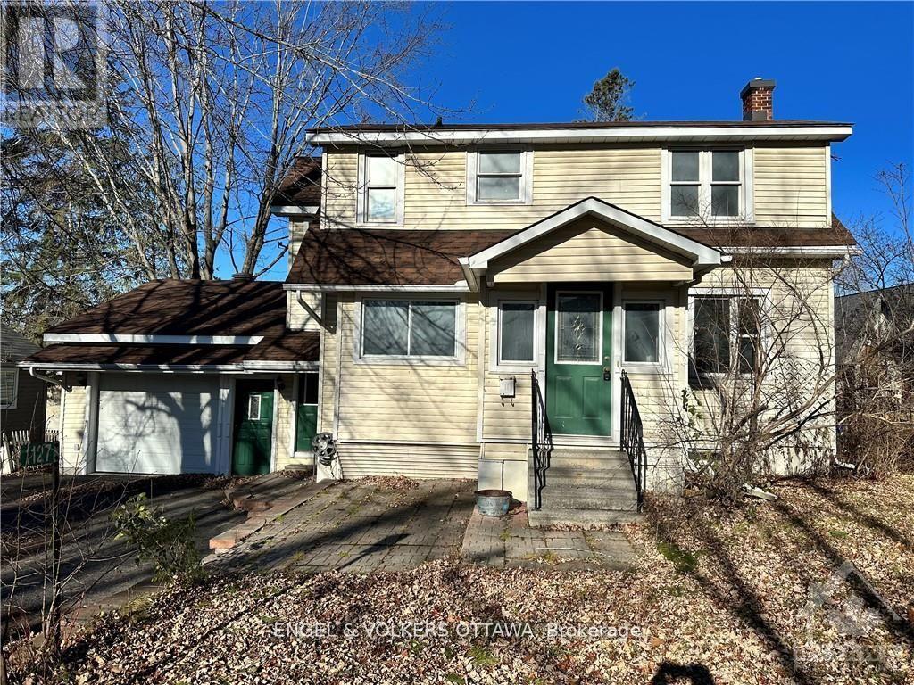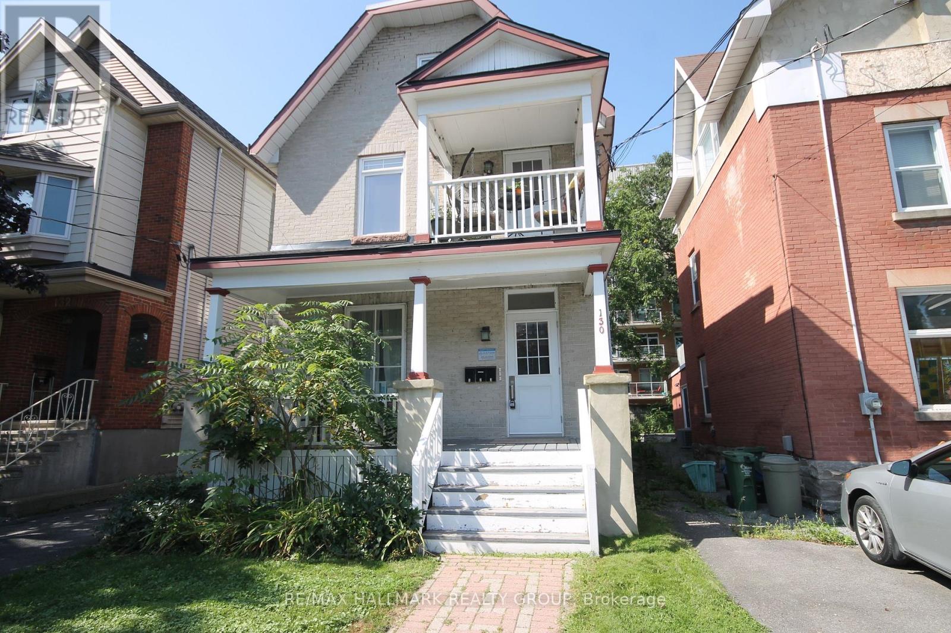308 - 3071 Riverside Drive
Ottawa, Ontario
Welcome to The Docks at Mooney's Bay, where modern living meets riverside beauty. This 1-bedroom Westside Condo offers 707 sq. ft. of thoughtfully designed living space, plus a 92 sq. ft. private balcony, perfect for enjoying the scenic surroundings. With an open-concept layout, this condo is bathed in natural light from expansive windows. The modern kitchen features silestone countertops, contemporary cabinetry, seamlessly flowing into the dining and living areas ideal for relaxing or entertaining. The spacious bedroom offers a serene retreat, and the stylish barrier-free bathroom provides comfort and accessibility. Located steps from Mooney's Bay Beach, Hogs Back Park, and the Rideau River, this home is perfect for professionals, first-time buyers, or downsizers looking for a peaceful yet well-connected community. (id:56864)
RE/MAX Affiliates Realty Ltd.
307 - 3071 Riverside Drive E
Ottawa, Ontario
Welcome to The Docks at Mooney's Bay, where riverside living meets modern design. This beautifully designed 1-bedroom + den Westside Condo offers 821 sq. ft. of open-concept living space, plus an additional 92 sq. ft. private balcony perfect for enjoying your morning coffee or unwinding with sunset views. The spacious and versatile layout includes a bright and airy living space, a sleek modern kitchen with a 72x36 island, and a separate den that's ideal for a home office, reading nook, or guest space. The bedroom features ample storage, while the stylish bathroom boasts contemporary finishes. Located in Mooney's Bay, this condo is steps from walking trails, Mooney's Bay Beach, Hogs Back Park, and minutes from Carleton University. With its prime location and thoughtfully designed interiors, this home is perfect for professionals, first-time buyers, and those seeking a balance of nature and city life. (id:56864)
RE/MAX Affiliates Realty Ltd.
Unit 1 - 9 Gilmour Street
Ottawa, Ontario
It's a wonderful location in centre town, two levels living space, first floor, open concept, hardwood floor, a large living room and dining room with bay window , a kitchen with two side of the cabinets, primary bedroom with a walk in large closet and see back yard, a good size washroom with three pieces, lower level, it is a spacious family room, and storage, sun shine back yard, In-suite laundry. The Rideau canal is 100 meters away and easy to take a walk or run, steps to Ottawa University, parliament Hill, NAC, Elgin Street, Byward market, shop and restaurant. Parking is extra $200. dollars. It's available May 1st. Thanks! (id:56864)
Details Realty Inc.
B - 1113 Stittsville Main Street
Ottawa, Ontario
Welcome to 1113 B Stittsville Main Street, This amazing condo is located in the heart of Stittsville, just a short walk to Shopping, Restaurants, Pubs, Grocery Stores, Walking Trails, Schools and Public Transit . This Bright ground level unit is turn key and ready to move into. It features 2 bedrooms a large 3 piece bathroom a spacious kitchen, In unit laundry room, plenty of storage and a private terrace. It has been freshly painted throughout and new carpet installed in the Primary bedroom. 2 parking spots and visitor parking close by. There is literally nothing to do but move in. (id:56864)
Royal LePage Team Realty
B - 744 Gladstone Avenue
Ottawa, Ontario
Discover this stunning three-story home, with a penthouse feel and LARGE PRIVATE ROOFTOP TERRACE, that offers a blend of modern elegance and spacious living. Nestled between Little Italy, Chinatown and The Glebe, this prime location offers easy access to shops, restaurants, public transit, and downtown. Enjoy the benefits of NO CONDO FEE LIVING, high ceilings, and floor to ceiling windows that flood the space with natural light, creating an inviting and vibrant atmosphere.The open-concept main floor features a living and dining area seamlessly connected to a stylish kitchen, complete with oversized island, stainless steel appliances, eight door pantry cabinet and beautiful quartz countertops ideal for entertaining and everyday living. You will also find a bonus flex space ideal for use as a guest bedroom or home office.Head upstairs to find a spacious bedroom with walk-in closet, a luxurious four-piece bathroom featuring a relaxing soaker tub, a convenient computer nook, and a laundry room. The thoughtful design includes a custom spiral staircase providing access to the rooftop terrace perfect for summer nights and enjoying stunning views.This well appointed home has many updates and upgrades, such as: spiral staircase to the loft and rooftop, custom blinds & window film to maintain indoor temps,, custom closet in entryway, custom storage in washroom, unique sliding doors to create privacy in second bedroom, updated light fixtures throughout, new washer & dryer and more.This is a rare chance to own a large freehold home at a price comparable to a much smaller condo. Investors take note, the income potential for short-term rental is lucrative at $4000 per month. Ample on street parking and parking in school yard during winter storms. Did we mention NO CONDO FEES? (id:56864)
RE/MAX Absolute Walker Realty
270 Elgin Street
Ottawa, Ontario
Fully Renovated Medical/Dental/Physio/Medi-Spa Space/Veterinarian. Storefront/Door on Elgin Street. Space is in lower level. Elevator from ground floor to lower level. . 1800 sq ft. Gross Lease plus hydro and HST. Signage on Elgin Street. Great space in a great neighbourhood. (id:56864)
Shaker Realty Ltd.
4 Huisson Road
Ottawa, Ontario
Three acres of industrial land next to the Carp airport. Zoning permits 50% lot coverage for development with a wide range of uses including Zoning permits warehouse, industrial uses, transport terminal, airport uses, storage yard, service and repair shop, place of assembly, and more. Proximity to the Carp airport is an advantage for aeronautical businesses and for rapid transport. Area requires well and septic systems. A contiguous 2 acres of land slated for a development of 12,800 sf industrial building is currently available for sale pre-construction. View MLS X12015916 for all of the details. This three acre lot is available subject to a severance at the Seller's expense. Property taxes are subject to MPAC assessment once this lot is severed. Seller willing to discuss terms for a build-to-suit delivery if a buyer is interested in securing a move-in-ready facility. (id:56864)
Keller Williams Integrity Realty
301 & 401 - 1637 Bank Street
Ottawa, Ontario
Exciting opportunity for businesses seeking an ideal location with high traffic exposure! Retail/Office building available for lease on Bank Street, boasting Arterial Mainstreet (AM) zoning. Impressive approx. 4,456 Square Feet of office space is offered in a pristine "base building" condition, featuring raw concrete floors and ceilings, ready for you to customize and finish according to their needs. The building includes an accessible elevator, and large windows that flood the interior with natural light. Additionally, there are private washrooms and on-site parking available. The location offers fantastic visibility and high traffic exposure, making it a perfect fit for businesses such as law firms, accounting firms, medical or any service-based businesses looking to benefit from the lively Bank Street environment. Don't miss out on this incredible opportunity to establish your business in a prime location. Asking Office $15 + additional rent + HST. Additional rent is approx. $15 per sqft. office is 301- 3034 ,401- 1422 in pictures. (id:56864)
Right At Home Realty
4 Huisson Road
Ottawa, Ontario
Experienced builder is now offering a pre-construction sale of a 12,800 sf industrial building on 2 acres of land in the West end of Ottawa in Carp. The design plans illustrate a steel structure with column free interior. Dimensions are 80 feet wide by 160 feet long. The ceiling height will be 21 feet clear at the sides pitched to 25 feet clear at the centre. Fully insulated for all seasons and wrapped with corrugated steel siding and steel roof. Modern retail style entrance with large two storey high windows wrapped around the corner of the building. Plans include a heated and cooled ground floor office area of 1,450 sf with second floor mezzanine of 850 sf. The warehouse area will be delivered with LED lighting, 3 ceiling suspended forced air gas heaters. Main breaker will provide 200 amp 600 volt three phase power. Three 12 feet wide by 14 feet high roll up doors each with a side man door. A well and septic system will be installed with rough-in plumbing. Gravel parking with a paved entrance. Zoning permits warehouse, industrial uses, transport terminal, airport uses, storage yard, service and repair shop, place of assembly, and more. Immediate access to the Carp airport is valuable to companies in the aeronautical sector and for rapid air transportation. The seller is offering an additional 3 acres of contiguous land for additional turn-key development for a total of 5 acres. Finishes beyond the builders spec can be provided at additional cost. Building size can be increased if desired. Property taxes are to be assessed by MPAC after development. Unknown at this time. (id:56864)
Keller Williams Integrity Realty
240 Dagenham Street
Ottawa, Ontario
Richcraft's Cole model in the vibrant neighbourhood of Westwood in Sittsville. Lots of upgrades including kitchen cabinets, Island and hardwood flooring. This comfy large sun filled home has lots of space with 4 generous sized bedrooms as well as a gorgeous loft on the second floor. Main floor has a welcoming family room with gas fire place and open concept kitchen as well as an eating or flex area. Double car garage inside entry with mud room. All brand new appliances included and the new blinds are installed. Close to public transportation, schools, recreation facilities and shopping ** This is a linked property.** (id:56864)
Coldwell Banker Sarazen Realty
1127 Tighe Street
Ottawa, Ontario
Prime Manotick lot with endless potential! Embrace the charm of village living and explore many possibilities with rare village mixed-use VM2 zoning. This unique location in the heart of historic Manotick offers a canvas for your vision. Create your dream residence or capitalize on commercial opportunities. This uniquely located property is one block from Dickinson Square, the historical centre of Manotick since Confederation in 1867. Dickinson House, Watson's Mill, the village of Manotick, and Tighe Street River Access are only steps away. Versatility meets opportunity in this sought-after location. Architectural plans and city approved variances already complete for the renovation renderings shown (id:56864)
Engel & Volkers Ottawa
130 Hinton Avenue
Ottawa, Ontario
Here is your chance to own a very well maintained triplex in a fantastic location. Steps to all Hintonburg has to offer and a turnkey opportunity ideal for investors or owner occupants. All units have been renovated in this easy to rent building and feature hardwood floors, stylish kitchens, balconies for each unit as well as parking for each unit. Unit 1 with lower level laundry access (shared laundry - unit 2 & 3 access from side exterior door) features quartz counters and stainless appliances $2255 month to month. Unit 2 with front balcony and spacious living area $2255/mo to mo. Unit 3 one bedroom with patio door to roof top deck, and large bright living area $1891/mo to mo. Separate hydro meters and new panels for each unit. Fire retrofit inspection complete. Gross Income $76,812 Expenses (heat, common hydro, water, insurance $12633. Net Income $64,179 Roof approx 7 years (id:56864)
RE/MAX Hallmark Realty Group

