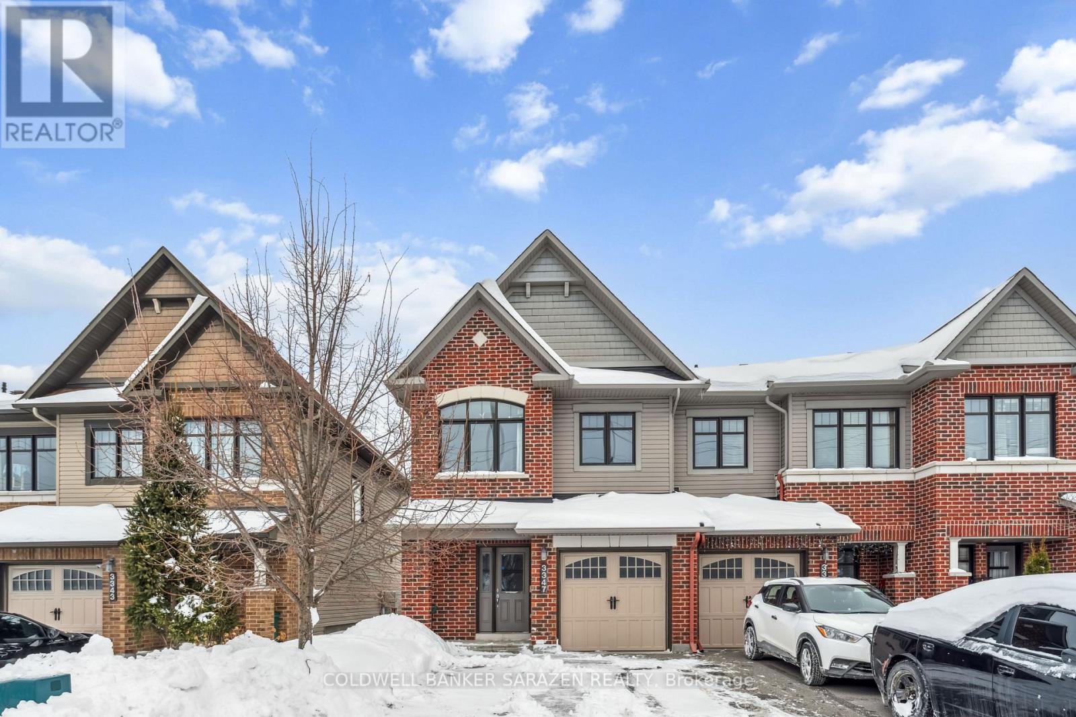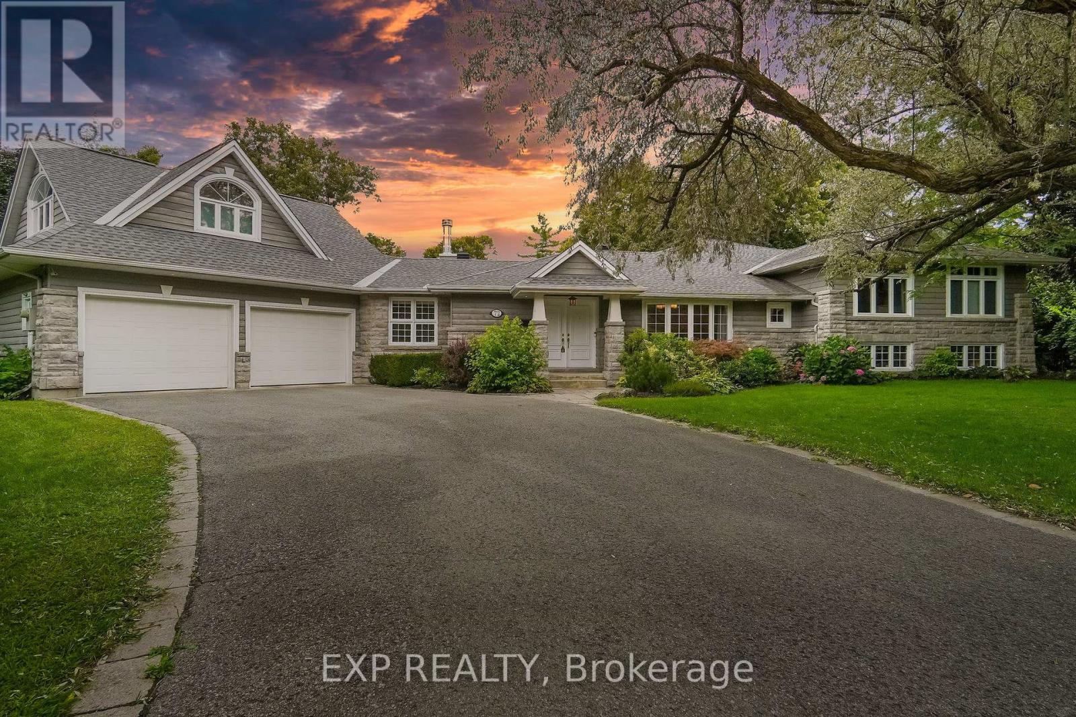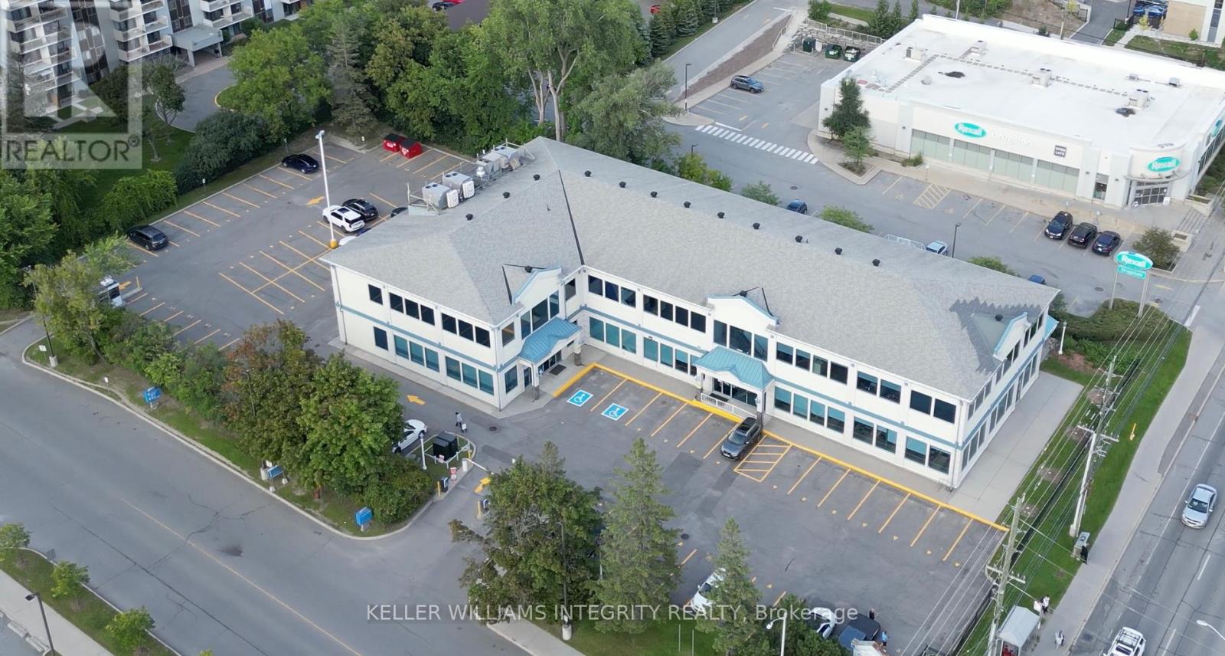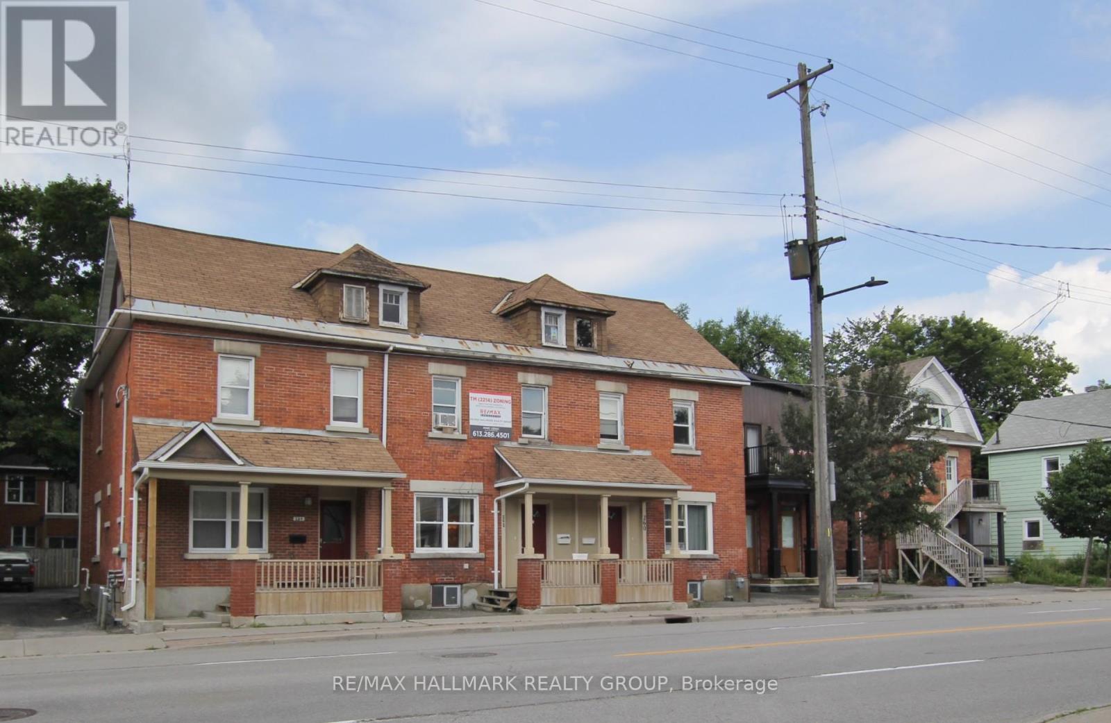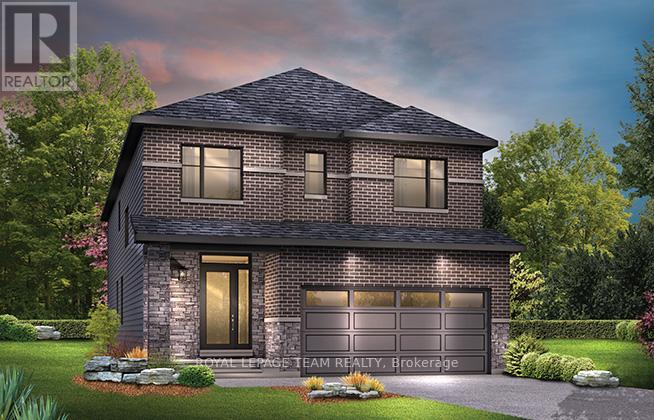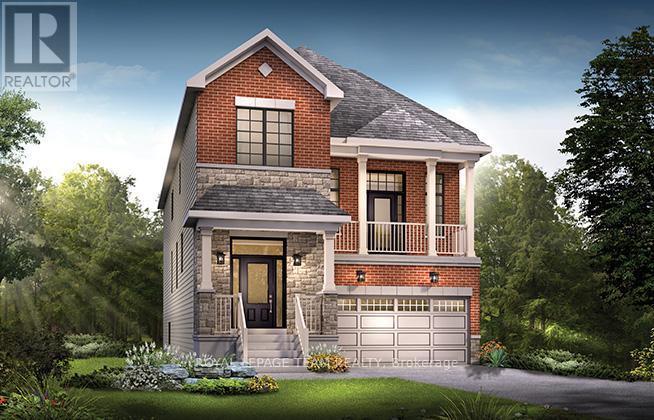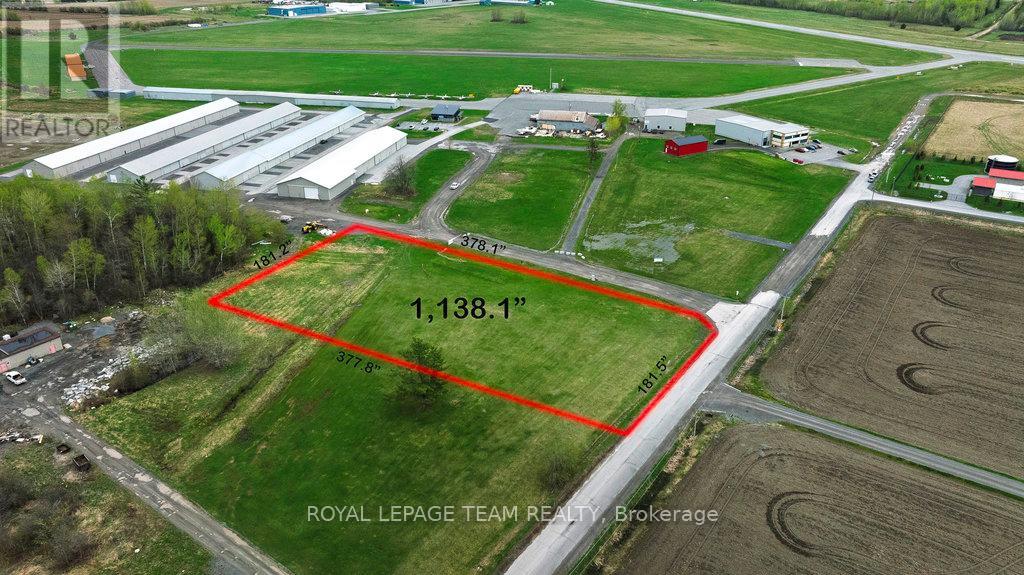405 Cope Drive W
Ottawa, Ontario
Immediate possession is available for this Cardel Heron three bedroom townhouse. Neutral colors throughout. The open concept main floor features wood flooring throughout. The spacious kitchen has a breakfast bar, granite counter tops, newer appliances and a walk in pantry. The formal dining room and living room are bright and well suited for entertaining. There is an electric fireplace in the living room. There is also an entrance to the back yard off the living room. The second level offers a generous sized primary bedroom with a four piece ensuite bathroom with double sinks and a walk in closet. There are two other good sized bedrooms on this level as well as a three piece bathroom and a convenient laundry room. The basement features a larger family room and a lot of storage space. The back yard is fenced with new vinyl fencing. This newer community is close to transit, shopping, recreation and schools. (id:56864)
One Percent Realty Ltd.
3347 Woodroffe Avenue
Ottawa, Ontario
This beautiful END UNINT townhome located in the highly sought-after Chapman Mills community. As you step inside, you're greeted by a spacious foyer and open concept living/ding room, featuring elegant hardwood floors and an abundance of natural light. The adjoining eat-in kitchen is beautifully designed with quartz countertops, tile flooring, plenty of storage, and stainless steel appliances. Upstairs, a stunning curved staircase leads to two spacious family bedrooms, a full bathroom, and a bright primary suite with a large walk-in closet and a fantastic ensuite. The lower level offers a generously sized rec room with an oversized window, along with a laundry room and additional storage space. Fully fenced backyard is great for family gathering in the summer! This unbeatable location is close to parks, schools, transit, shopping, restaurants etc.. Perfect for first time home buyer or growing family. (id:56864)
Coldwell Banker Sarazen Realty
72 Delong Drive
Ottawa, Ontario
Welcome to this exceptional, one-of-a-kind home in Rothwell Height! With over 4,000 sqft of luxurious living space, every detail has been carefully designed for both elegance and functionality. From the moment you step into the welcoming foyer, you'll be captivated by the serene pool views through expansive living room windows. The spacious and bright kitchen seamlessly connects to a grand dining room, perfect for hosting gatherings. Adjacent is the sun-filled family room, which leads to a private terrace for relaxation. The upper level features three large bedrooms, including a primary suite with a walk-in closet, spa-like ensuite, and French doors opening to a private deck with a hot tub for ultimate relaxation. The lower level offers a versatile space perfect for a teen retreat or guest suite. The backyard is a showstopper, with a stone patio, in-ground pool, fire pit, and ample room for outdoor play. This home also includes premium extras and is move in ready! (id:56864)
Exp Realty
209 - 354 Gladstone Avenue
Ottawa, Ontario
Modern, and open-concept, and FURNISHED, this 1 bed/ 1 bath condo at the corner of Bank & Gladstone is close to everything! Exposed ductwork, concrete ceilings, and light hardwood floors are highlighted by floor to ceiling windows facing a quiet courtyard balcony. Space-saving sliding doors lead to the primary bedroom, allowing ample living room/ dining room space. In-unit laundry and a modern bathroom with tub complete the unit. The building offers a gym, party room, and security, all while being steps from everything Centretown has to offer! Water included, tenant only pays hydro. Available immediately! (id:56864)
RE/MAX Hallmark Realty Group
745 Montreal Road
Ottawa, Ontario
Located at the entrance to the Montfort Hospital campus. A ground floor unit facing the parking lot with direct access for your visitors. The unit is fully fit-up with permitter offices and interior open space. High-end modular walls can be reconfigured or removed to adjust the layout of the space's interior. This is an ideal location for medical-related businesses, general offices, physiotherapy or any business interested in taking advantage of the proximity to the hospital. The unit offers lots of natural light and a spacious configuration. The rent is $20.00 psf net, plus $16.72 psf for the building operating costs. All utilities are included in the building's operating costs. Parking is extra, however it is possible to arrange for parking validation for your visitors with a supplemental parking rental fee (id:56864)
Keller Williams Integrity Realty
258, 260, 262, 264 Bronson Avenue S
Ottawa, Ontario
Excellent Income producing investment property with Great Development Potential = Zoned TM [2214] which allows 6-Storey Development with Multiple Use. Enjoy a good income producing investment (approx. 4.6 Cap Rate when fully rented) while planning your future development of your own perfect income property investment specific to your investment portfolio needs. Located in one of the main city corridors - walking distance to LRT Station, minutes from Downtown, Dows Lake & Little Italy. Duplex is undergoing Major Renovations (with permits) inside & out = one 3-bedroom unit & one large 2-bedroom unit each unit will include 2 full bathrooms, each having it's own furnace, laundry & hydro meter with an estimated potential rent of $2,900 per month (top 3-bedroom unit is fully completed & presently occupied by one of the owner's and lower unit is semi finished). Property features 15 parking spaces. Each of the 3 attached Townhomes have undergone major renovations & each Townhome includes 4-bedrooms, 2 full bathrooms, & In-Unit Laundry. When fully occupied Estimated Gross Income is $198,600 - Estimated Gross Expenses are $32,491.66 - Estimated New Income before mortgage costs are $166,108,34. (id:56864)
RE/MAX Hallmark Realty Group
34 Osler Street
Ottawa, Ontario
The Frontenac is a 4-bedroom detached Single Family Home with a walk-in closet in each bedroom. The main floor has a den right off the foyer - ideal for a home office - a formal dining room, big kitchen nook, mudroom off the double-car garage. Finished basement rec room for added space. Brookline is the perfect pairing of peace of mind and progress. Offering a wealth of parks and pathways in a new, modern community neighbouring one of Canada's most progressive economic epicenters. The property's prime location provides easy access to schools, parks, shopping centers, and major transportation routes. Don't miss this opportunity to own a modern masterpiece in a desirable neighbourhood. August 7th 2025 occupancy. Flooring: Hardwood, Carpet & Tile. (id:56864)
Royal LePage Team Realty
161 Old Pakenham Road
Ottawa, Ontario
Welcome to The Matrix, a stunning 1,500 sq. ft. bungalow by MODERNA HOMES DESIGN known for quality craftsmanship and thoughtful design. Featuring 3 bedrooms, 2 full baths, and an open-concept layout, this home offers premium finishes, a sleek kitchen with a large island, and an oversized double garage for ample storage. Nestled in Fitzroy Estates, this spacious 134 x 193 lot sits in a scenic Ottawa River waterfront community, just 25 minutes from Kanata's High-Tech Hub. Enjoy endless outdoor recreation--hiking, biking, skiing, beaches, boating, and Fitzroy Harbour Provincial Park--alongside excellent schools, parks, and a vibrant village atmosphere. Outside the floodplain for peace of mind. Don't miss this chance to build your dream home in a thriving, nature-filled community. Contact us today! (id:56864)
Kemptville Homes Real Estate Inc.
36 Osler Street
Ottawa, Ontario
Welcome to The Stanley - a detached Single Family Home greets you with an elegant, flared staircase leading up to 4 bedrooms, including the primary suite with full ensuite bath and walk in closet. Convenient 2nd level laundry. The main floor has a dedicated den and dining room, plus an oversized kitchen with a breakfast nook opening into the great room. Finished basement rec room provides ample space for your family. Brookline is the perfect pairing of peace of mind and progress. Offering a wealth of parks and pathways in a new, modern community neighbouring one of Canada's most progressive economic epicenters. The property's prime location provides easy access to schools, parks, shopping centers, and major transportation routes. Don't miss this opportunity to own a modern masterpiece in a desirable neighbourhood. August 7th 2025 occupancy. Flooring: Hardwood, Carpet & Tile. (id:56864)
Royal LePage Team Realty
38 Osler Street
Ottawa, Ontario
The Killarney is a unique 36' Single Family Home, 2.5-storey design with a sunken family room and 13' ceilings opening to the second floor, and a balcony. Enjoy a dedicated den space and formal dining room. 4 spacious bedrooms including the Primary with ensuite bath and walk in closet. Finished rec room in basement for added space. Brookline is the perfect pairing of peace of mind and progress. Offering a wealth of parks and pathways in a new, modern community neighbouring one of Canada's most progressive economic epicenters. The property's prime location provides easy access to schools, parks, shopping centers, and major transportation routes. Don't miss this opportunity to own a modern masterpiece in a desirable neighbourhood. August 12th 2025 occupancy! Flooring: Hardwood, Carpet & Tile. (id:56864)
Royal LePage Team Realty
Block 6 Thomas Argue Road
Ottawa, Ontario
Prime commercial lot! Highly sought after green field land with approximately 1.6 acres. The T1B zoning has many light industrial uses including warehouse, trucking terminal, storage, heavy equipment vehicle sales and service, office, restaurant, retail (factory outlet) and many more. Ideal location, only 2.5 kms from the 417 and 10 minutes to the Kanata North technology hub. The site is flat, dry, clear and ready for your development. Come and join the 300+ businesses in Ottawa's largest and fastest growing light industrial park - The Carp Road Corridor. (id:56864)
Royal LePage Team Realty
141 Adrien Street N
Clarence-Rockland, Ontario
Built in 2014, this 1,776 sqft custom bungalow features 3 bedroom, 3 bathroom with a 617 sqft attached double car garage; lets you enjoy 0.846 of an acre with a rare & unique private backyard; NO REAR NEIGHBOURS; partial view of the Ottawa River while being located ONLY 30 minutes from Ottawa with easy access to the highway 17. Main level featuring high-end finishes throughout; unique Louis l'Artisan designer gourmet kitchen with up to ceilings cabinets and 9ft granite island; brick floor to ceiling gas fireplace in living room; high end ceramic & hardwood floors throughout; huge primary bedroom with walk in closet & modern 5 piece ensuite bathroom. Fully finished walkout lower level offering a huge recreational room; two good sized bedrooms; modern 3pce bathroom; plenty of storage; back door leading to a small garage used for additional storage (19'07'' x 10'01''). Featuring: 9ft ceilings throughout; attached insulated double car garage (617 sqft total with 11 ft ceilings); Storage shed with 30amp panel; Owned Gas Hot Water Tank; Upper level deck featuring High quality Gorilla Decking; 200amp electric panel - with Generator panel; Central vacuum; Sprinkler System front yard; Stone facade & CanExel Siding. (id:56864)
RE/MAX Hallmark Realty Group


