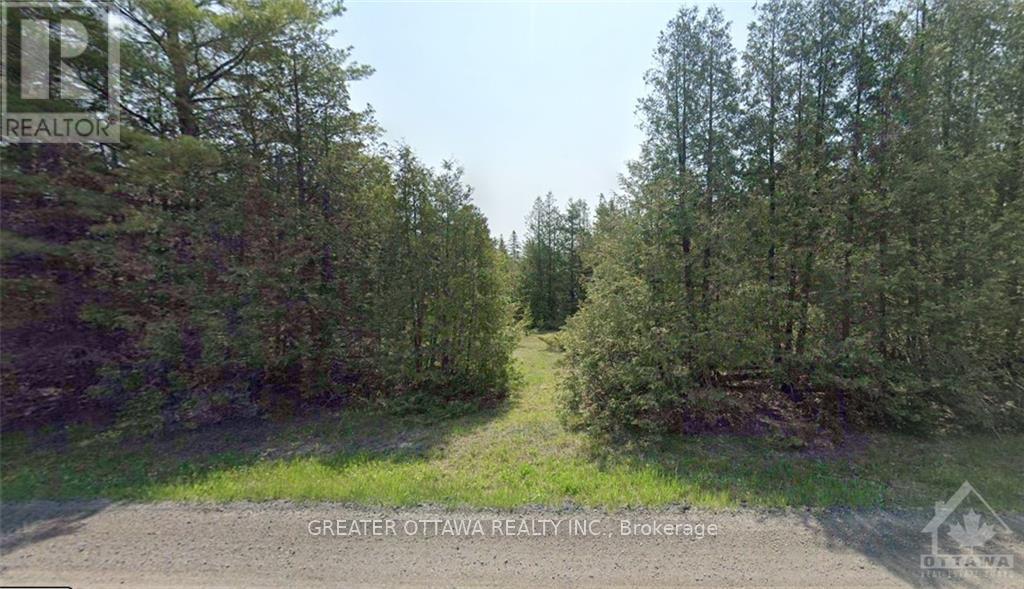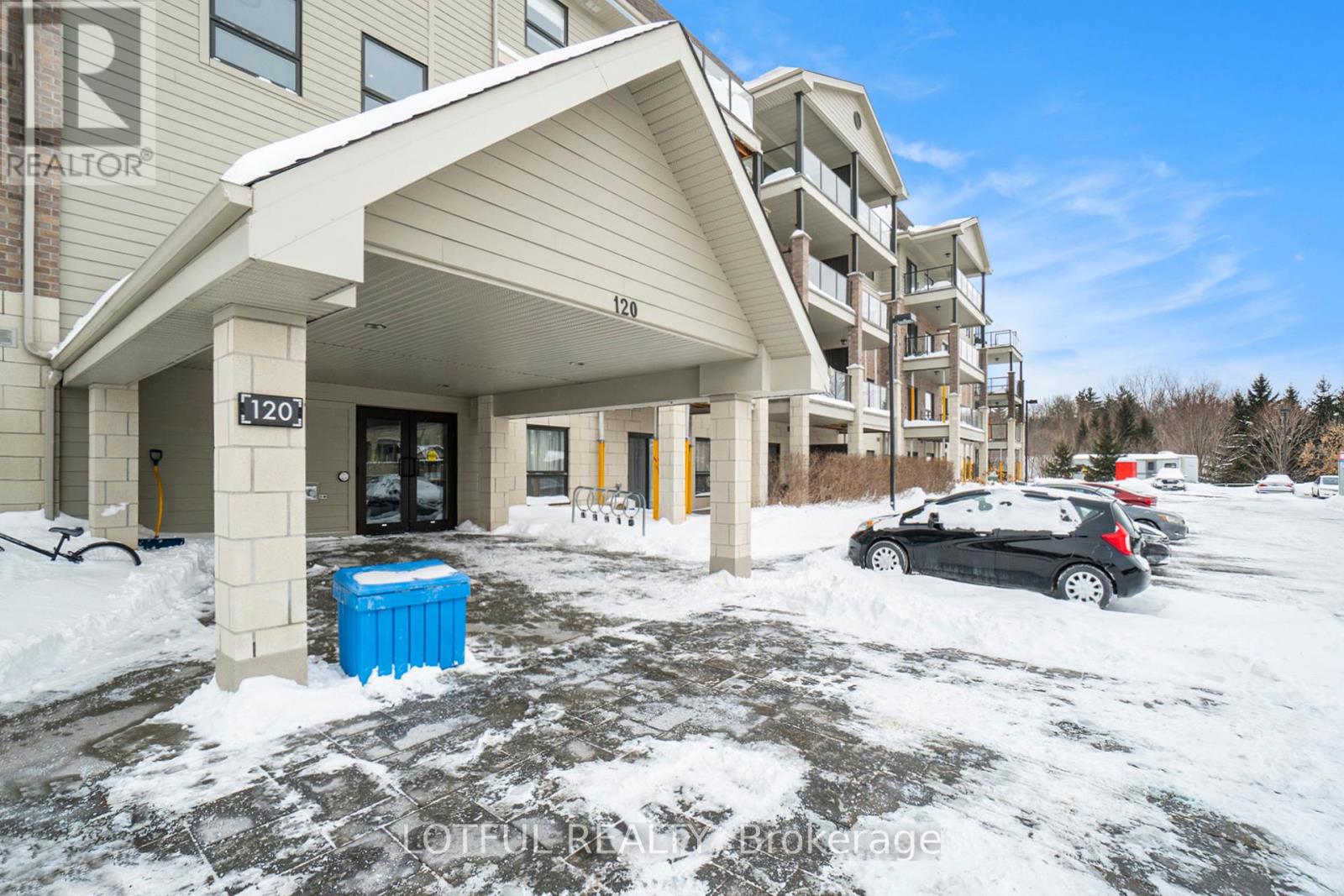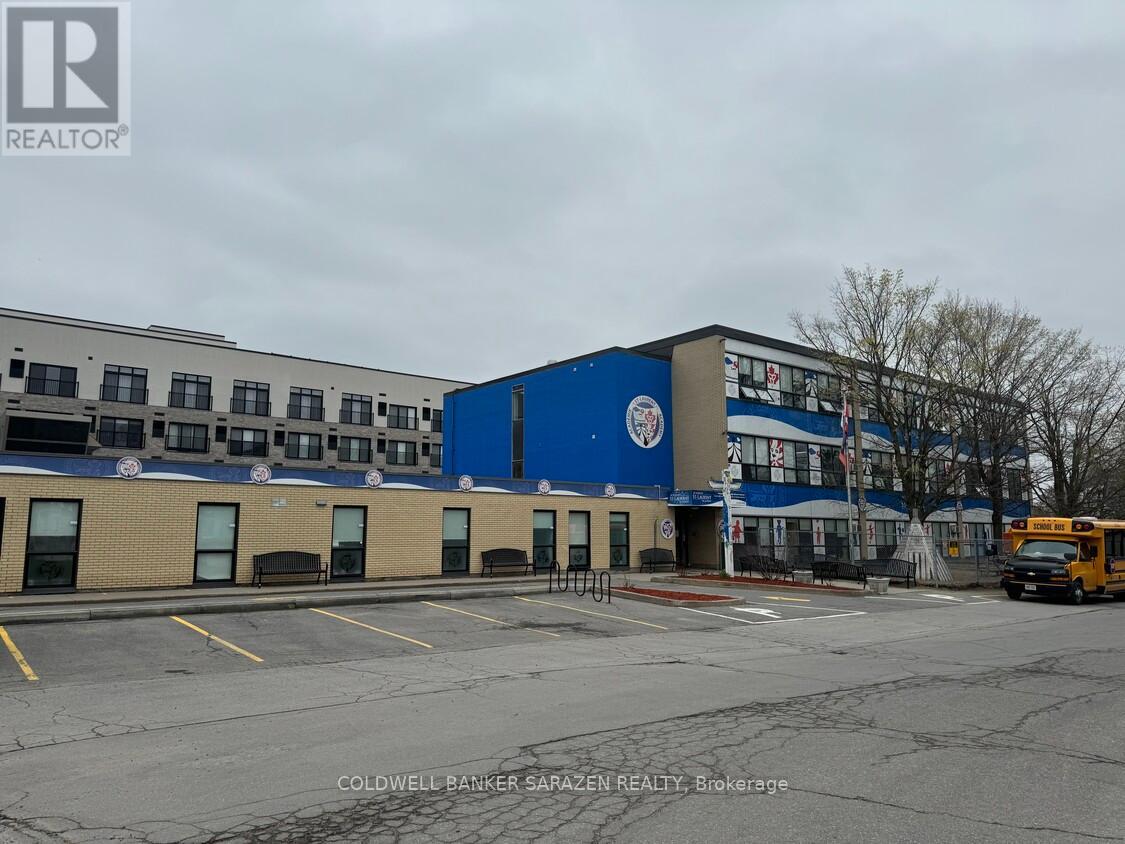Blk 23 Unit 1 Lewis Street
Carleton Place, Ontario
Flooring: Tile, Experience the luxury of owning a brand-new home! The Beckwith END UNIT by Patten Homes sits on a 121 foot deep lot and elevates modern living with its stunning design, featuring 3 beds, 3 baths, and finished to an exceptional standard. The main floor open-concept layout is perfect for everyday life and entertaining. Spacious kitchen with large island & breakfast bar flows effortlessly into the main living area. Step outside to the 6' x 4' wood deck in the rear yard, ideal for outdoor gatherings. Upstairs find a luxurious primary suite featuring a sophisticated 4-piece ensuite and walk-in closet. The large family room with cozy gas fireplace provides a welcoming space for relaxation, while the well-sized second & third bedrooms are conveniently located near a full bathroom & laundry. Finished lower level with walk-out presents opportunity for additional living space - family room, games room, home office, or gym. *Photos are of model home at 700 Ploughman in Shea Village, Stittsville* (id:56864)
Exp Realty
40 Bennett Street
Carleton Place, Ontario
Ideally located in the bustling commercial area of Carleton Place, 40 Bennett boasts outstanding visibility and direct exposure to Highway 7, ensuring high traffic and accessibility. This flexible property is perfectly suited to a variety of business types, including light industrial, office, and institutional uses, providing an adaptable environment for diverse commercial needs.\r\nWith its prime location and versatile space offerings, 40 Bennett presents an excellent opportunity for businesses seeking a strategic presence in Carleton Place. (id:56864)
U Realty Group Inc.
40 Bennett Street
Carleton Place, Ontario
Ideally located in the bustling commercial area of Carleton Place, 40 Bennett boasts outstanding visibility and direct exposure to Highway 7, ensuring high traffic and accessibility. This flexible property is perfectly suited to a variety of business types, including light industrial, office, and institutional uses, providing an adaptable environment for diverse commercial needs.\r\nWith its prime location and versatile space offerings, 40 Bennett presents an excellent opportunity for businesses seeking a strategic presence in Carleton Place. (id:56864)
U Realty Group Inc.
485 Drummond Concession 1 Road
Drummond/north Elmsley, Ontario
Discover a piece of Canadian history like no other at the former Canadian Forces Station (CFS) Richardson Detachment. This 550-acre rural property, nestled 10 kilometres east of Perth, off Drummond Township Concession-1, holds a unique piece of Cold War history. The site and bunkers were officially decommissioned in 1994 and now the property awaits your vision. The property is zoned Rural. The Buyer is responsible for all due diligence regarding the potential for severance or development. The Land Survey and decommission report are available upon request! (id:56864)
RE/MAX Affiliates Boardwalk
B22/103 Graham Road
Beckwith, Ontario
What is country living? Here’s some of the most popular definitions. Country living is typically casual and cozy. It can be rural areas, or a style of home and out buildings. it can be self-sufficiency, gardening of all types (and maybe some chickens:) it can mean having room for your whole family, big, or small. It’s safe to say that there’s nothing mentioned here that you can’t achieve right on graham road, your starting off with a clean slate. Experience privacy and freedom while still being located within a short drive to nearby towns and amenities. This is your opportunity to own a slice of natural beauty. You’re under 25 minutes to any shopping you require and 11 minutes to a famous pub. The lot is so new that legal address and taxes haven’t been set yet. Please do not walk on the property on your own. Buyer to do their own diligence with their planning process, please note the buildable area on the lots, picture and survey in photos. HST in addition to sale price. (id:56864)
Greater Ottawa Realty Inc.
Lot 7 10th Concession B Road
Lanark Highlands, Ontario
The possibilities are endless with this unique offering of 207 acres situated just off Upper Perth Road while being 15 minutes to Carleton Place, where you'll find all the necessary amenities. Beautiful timberlands of maple, oak, spruce, poplar, pines, apple, cedar, and many more species comprise this gorgeous lot with some open areas. Explore the opportunities of building, severance, farming, and subdivision potential while surrounded by nature and wildlife in this picturesque and tranquil setting. The area of Lanark and Lanark Village has much to offer in terms of recreation and town amenities. You are also a short drive to the quaint regions of Perth and Almonte, 30 minutes to Calabogie or Kanata, and under an hour to downtown Ottawa. The property lends easy access because it is located on a well-maintained road with a mixture of lovely homes and farms in the vicinity of Lanark County Community Forest. Close to many lakes, trails, and the Lanark Timber Run Golf Course. (id:56864)
Royal LePage Team Realty
32 Gore Street
Perth, Ontario
This is an exceptional opportunity to set up your retail business or office in the heart of historical Perth. Currently occupied by Mariposa Design. Also incudes use of the full basement. Rent is semi-gross least at $2,700/mo plus HST, tenant pays hydro and any related business expenses. Please do not talk to store staff, all questions are to be directed to listing agent. **EXTRAS** All offers are to include a Completed Schedule B, see attached document (id:56864)
RE/MAX Hallmark Sam Moussa Realty
120 O'donovan Drive
Carleton Place, Ontario
Welcome to your dream home! This beautifully designed 4-bedroom, 3-bathroom semi-detached "Rideau" model by Patten Homes features a spacious living and dining room, perfect for entertaining, complete with a cozy central gas fireplace that adds warmth and ambiance. The modern kitchen boasts a large island with a breakfast bar, ideal for casual dining and gatherings. Step outside to enjoy the covered porch and expansive wood deck, perfect for outdoor living and entertaining. Retreat to the luxurious master ensuite, designed for relaxation with premium finishes and ample space. Additionally, a convenient mud room off the garage offers practicality and organization, making daily routines a breeze. This home seamlessly combines comfort, style, and functionality, making it a must-see! The untouched lower level presents opportunity for additional living space - family room, games room, home office, or gym. Customize your new home with a range of high-quality finishes and upgrades. (id:56864)
Exp Realty
110 - 120 Prestige Circle
Ottawa, Ontario
Nestled near the Ottawa River in the prestigious community of Petries Landing, this elegant condo offers a sophisticated, maintenance-free lifestyle. Step into the luxurious lobby, where elevators await to take you to this sun-filled 1-bedroom + den retreat.Designed with an airy open-concept layout, this home features gleaming hardwood and ceramic flooring throughout. The stylish kitchen boasts granite countertops, stainless steel appliances, and ample cabinetry. The living and dining area is bathed in natural light, with sliding doors leading to a beautifully landscaped private patioperfect for relaxing or entertaining.The spacious primary bedroom offers a walk-in closet, while the versatile den serves as an ideal home office or guest space. A spa-like 4-piece bathroom impresses with a soaker tub and separate glass-enclosed shower. Additional conveniences include a dedicated parking space and storage locker.Enjoy an unbeatable location just steps from scenic trails, green spaces, and Petrie Islands waterfront. With all amenities nearby and the future LRT within close reach, downtown Ottawa is just a short 15-minute commute away. (id:56864)
Lotful Realty
641 Sladen Avenue
Ottawa, Ontario
An exceptional opportunity to purchase a fully equipped, move-in ready facility spanning 33,981 sqft across three levels, located at 641-640 Sladen Avenue, Ottawa. Designed to accommodate various educational and training purposes, this versatile space includes modern classrooms, daycare facilities, specialty rooms, a full-size gymnasium, a music room, a cafeteria, and additional multi-purpose areas. Whether you're establishing or expanding a school, daycare center, training institute, corporate learning center, or community facility, this property is fully set up for seamless operations. Recently renovated and updated, it requires no major upgrades, just move in and start operating. Situated in a high-demand area with excellent accessibility and visibility, this is a rare opportunity for any organization looking for a well-equipped, ready-to-use space. (id:56864)
Coldwell Banker Sarazen Realty
241 Madhu Crescent
Ottawa, Ontario
Rare & stunning custom-built residence in one of the citys most sought-after neighborhoods. Offering over 3,600 sqft. of living space, this 5bed, 5bath home is the perfect blend of elegance, space, and modern comfort. A grand foyer welcomes you with a bright home office/den and a convenient powder room nearby. The open-concept main floor features a gourmet kitchen with quartz countertops, stainless steel appliances, an island with breakfast bar, and a casual eat-in area, all seamlessly flowing into the family room with a stunning stone gas fireplace. This level also includes a formal dining room, living room, and a functional mudroom with secondary basement entrancea thoughtfully designed space for busy family life. Upstairs, the luxurious primary suite boasts a spacious bedroom with a charming window seat, a walk-in closet, and a spa-like 5-piece ensuite with a glass shower, soaker tub, and private toilet area. The second and third bedrooms share a jack-and-jill 5pc ensuite with double sinks and the 4th bedroom also has its own ensuite. Each of these bedrooms are oversized and have their own walk-in closets. A dedicated laundry room completes this level for added ease. The finished basement extends the living space with a large recreation room, exercise area, a fifth bedroom with a walk-in closet, and a 3-piece bathroom. A spacious unfinished area provides excellent storage solutions. Step outside to your professionally landscaped backyard, designed for both relaxation and entertaining. The sparkling saltwater Gunite pool (2012) is the centerpiece, surrounded by a stone pool deck, private terrace, interlock walkways, and a separate BBQ area. Privacy hedging and a pool shed complete this dream outdoor retreat.This home is minutes from NCC parkland, Mooneys Bay, Carleton University, shopping, and restaurants. This is a one-of-a-kind opportunity to own a prestigious home in an unbeatable location. (id:56864)
Coldwell Banker Rhodes & Company
1 - 105 Bluestone Private
Ottawa, Ontario
WELCOME TO UNIT 1 AT 105 BLUESTONE PRIVATE!** This rarely offered Minto Brio II model corner unit is the definition of turn-key living. Featuring 2 bedrooms, a den, and 1.5 baths, this sun-filled home offers an open-concept layout with top-quality upgrades in a prime location. Surrounded by schools, parks, shops, and restaurantsincluding Metro, Sobeys, Tim Hortons, and banksplus public transit just steps away, convenience is at your doorstep. The stylish open kitchen boasts stainless steel appliances, ample counter space, and a bar seating island. The bright living area is enhanced by premium engineered hardwood floors, while the kitchen, foyer, and bathrooms feature elegant tile finishes. Step outside to your private covered stone patio oasisa perfect retreat for pet owners and garden enthusiasts. Additional highlights include in-unit laundry with storage and parking spot #81 conveniently located right in front. With low condo fees of just $267/month and minimal stairs, this unit is perfect for those seeking easy access and mobility. Don't miss this rare opportunity! (id:56864)
RE/MAX Hallmark Realty Group












