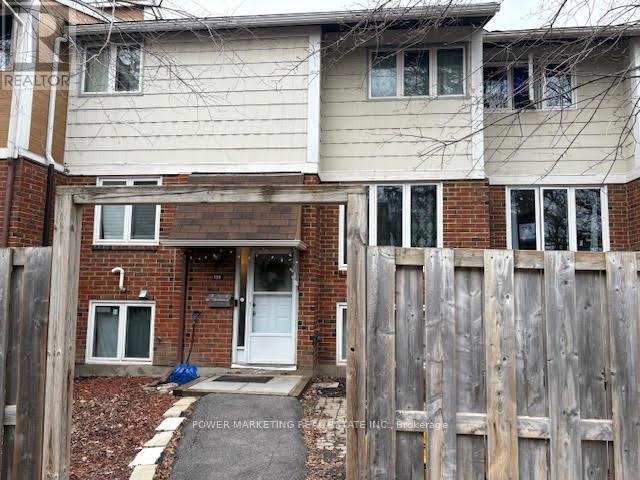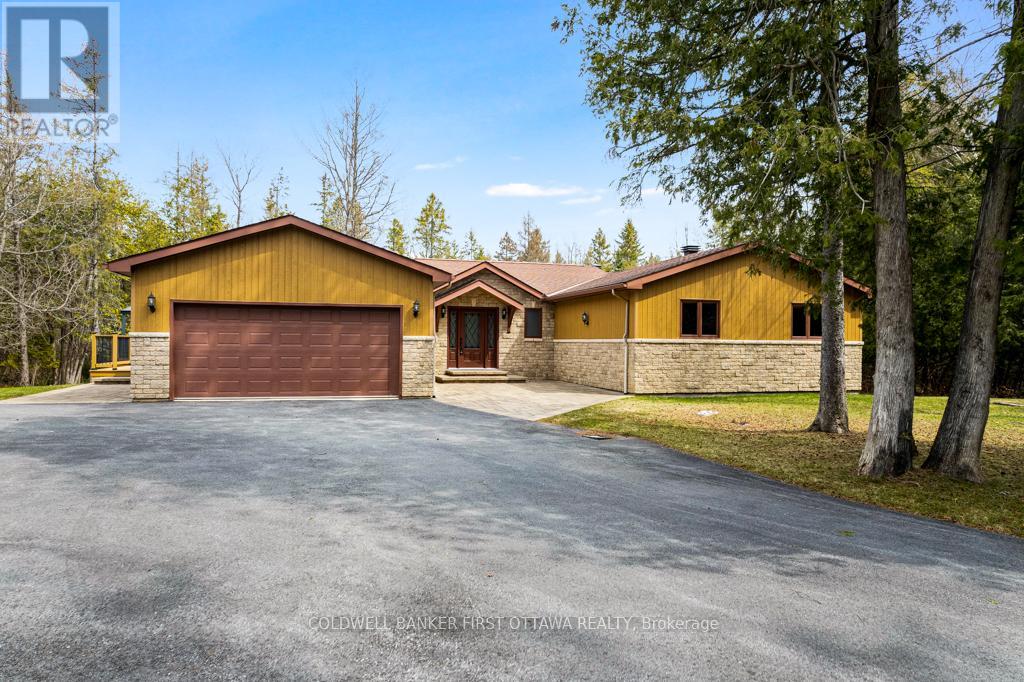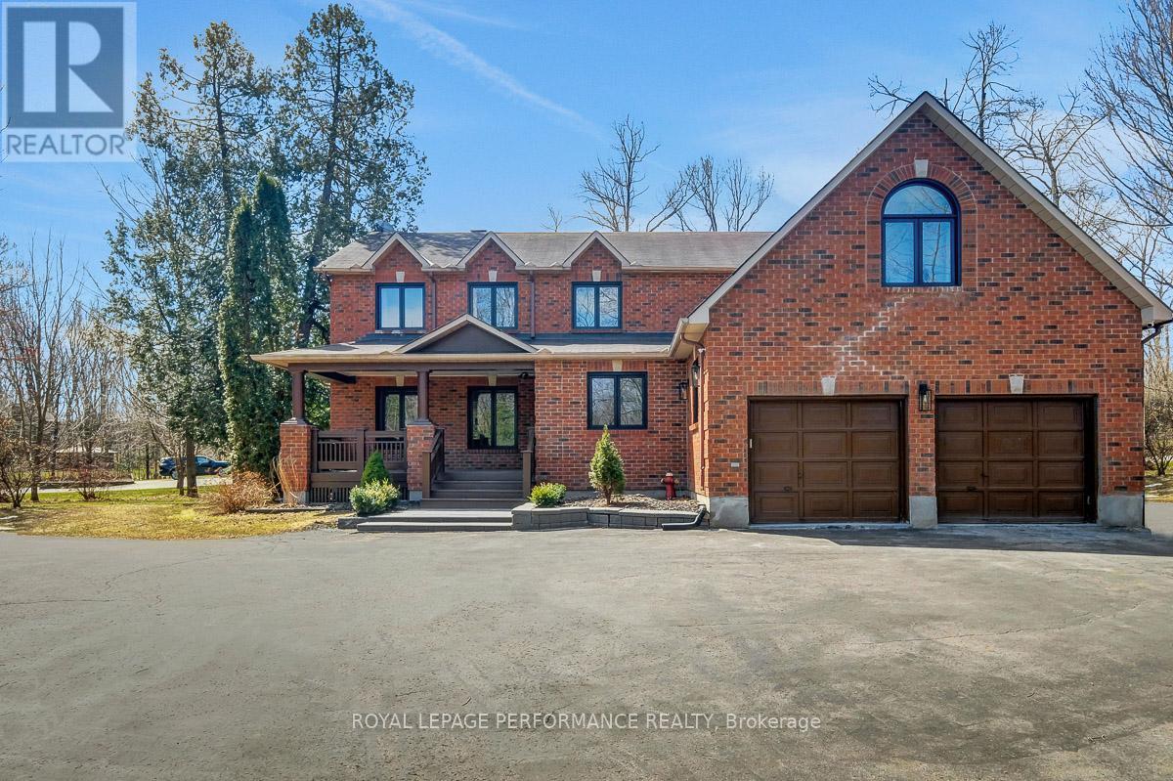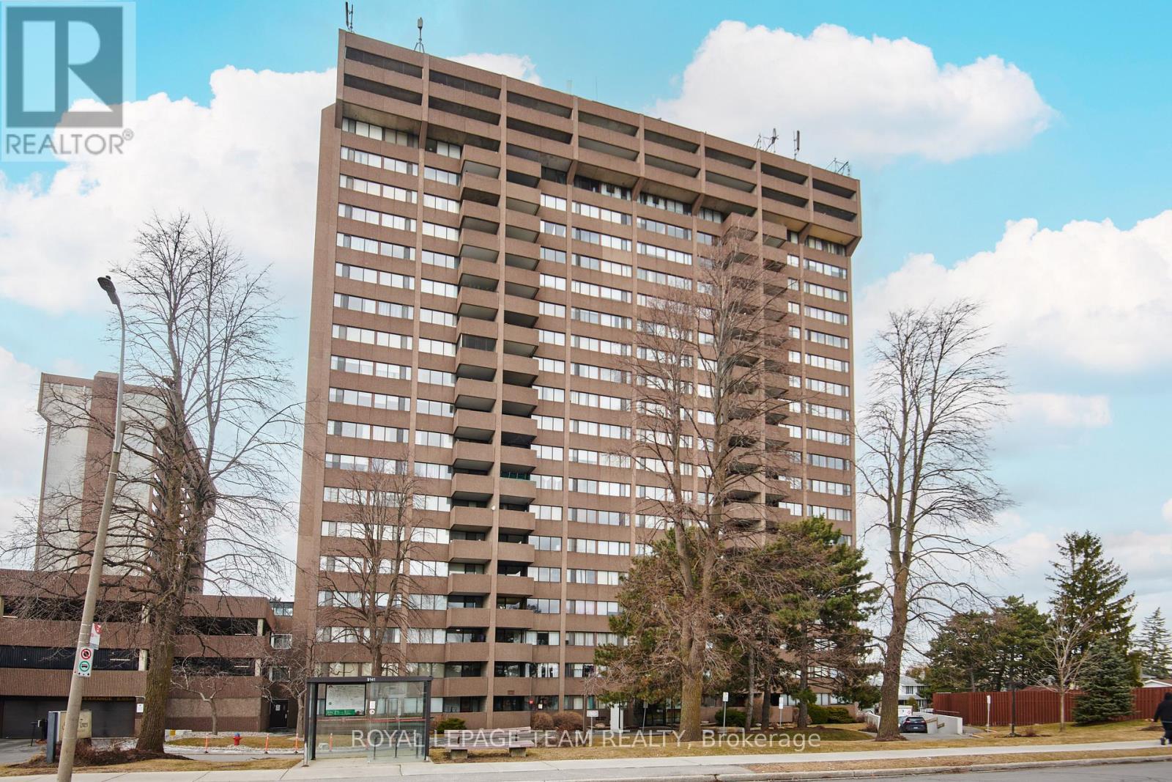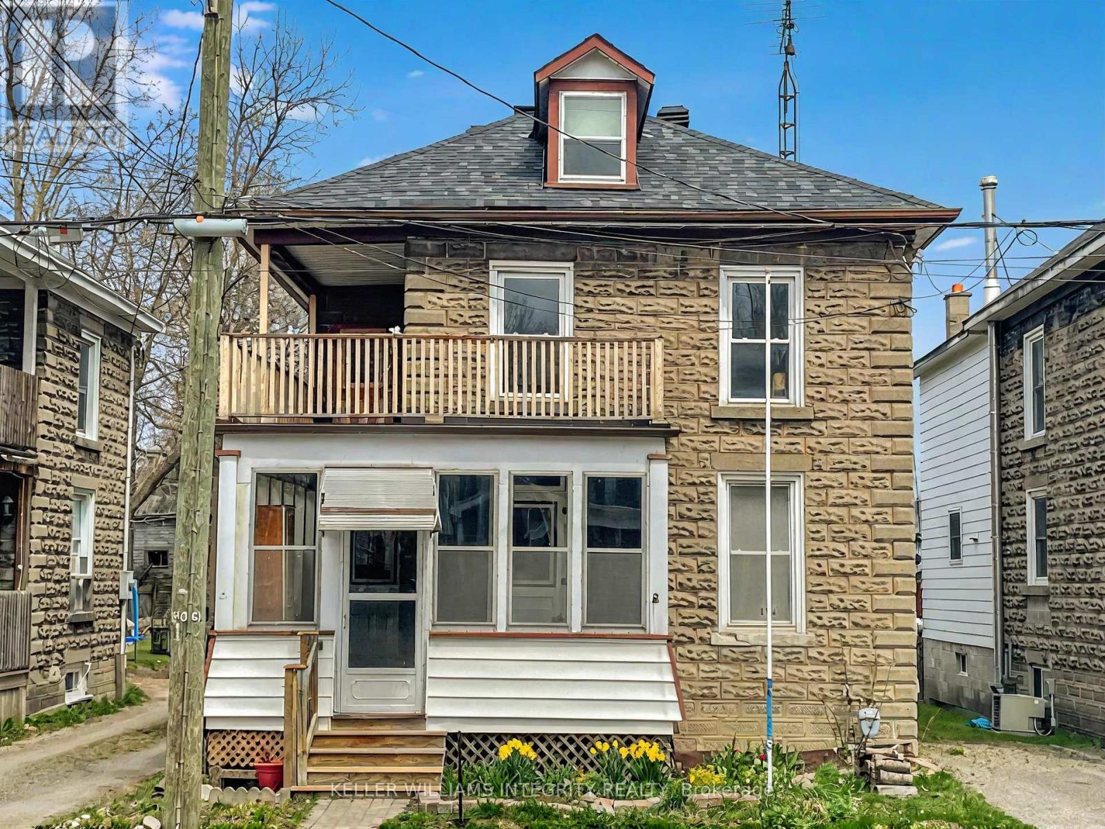204 - 506 Gladstone Avenue
Ottawa, Ontario
FOR RENT available for May 1, 2025 and onwards is this beautiful, modern, elegant, and almost new 1 BEDROOM 1 BATHROOM UNIT IN CENTRETOWN! Right in the heart of downtown at 506 Gladstone Avenue in an almost new low-rise condo building is walking distance to everything shopping, buses, Bank Street, Parliament, GoC buildings, LRT, etc. The unit features beautiful flooring throughout, stainless steel FULL SIZED appliances, and large windows. Full bath offers a glass stand shower and quartz countertops. IN UNIT laundry as well as heat pump AC/HEATING for year round comfort! Rooftop balcony will be open and available to tenants soon! Total of 13 units in the building. Safe FOB entry and well managed building! RENT INCLUDES HEAT/AC AND WATER! The tenant will be responsible to pay hydro/electricity & WIFI. Dedicated garbage room, and bike racks in the rear of the building. No parking included, however you can obtain street permits, or there are monthly lots all around the building. Non-smoking building. (id:56864)
Royal LePage Team Realty
49 - 135 Salter Crescent
Ottawa, Ontario
Spacious 2+1 Bedroom home with large main bedroom with wall of closets, great second bedroom, spacious eat-in kitchen, good size living room & dining room. Finished lower level with 3rd bedroom , 2pc bathroom 7 large storage area.walk to school, park shopping centres! A must see. (id:56864)
Power Marketing Real Estate Inc.
1028 Pampero Crescent
Ottawa, Ontario
Located on a quiet crescent in the desirable and family friendly neighbourhood of Stitsville North, welcome to 1028 Pampero Cres. This spacious well maintained 3 storey townhome offers 3 bedrooms and 2 bathrooms. The charming front entryway features a covered front veranda. Step inside the first floor complete with a versatile den ideal for a home office or playroom , laundry room, and direct access to the garage. The second floor is designed for everyday living and entertaining. Here you will find a 2 piece powder room, a bright eat-in style kitchen featuring lots of cabinet space, sleek stainless steel appliances, square tiled backsplash and a glass patio door for easy access to the roomy outdoor balcony. Unwind in the expansive living room w/ coffered ceilings, hardwood flooring, and 2 large windows filing the space up w/ natural light. Head up to the third floor where you will find 3 generously sized bedrooms all w/ wide plank flooring. The primary suite is complete w/ double closets and a cheater 4 piece ensuite w/ a large vanity. Located near parks, schools, all amenities, and quick access to the 417 highway, this home offers the best of suburban living. (id:56864)
RE/MAX Affiliates Realty Ltd.
2098 Helene-Campbell Drive
Ottawa, Ontario
Open House 4 MAY 2 to 4 PM --LOCATION, LOCATION! Beautiful single home with many upgrades, more than 3300 square feet of living space. 4 bedrooms, LOFT, 4 bathrooms, 2 en-suite, fully finished basement with more than 8 feet ceiling. Double garage. The main floor has an open concept living, dining, and family room with a nice three-sided fireplace. Open concept Kitchen has a quartz counter, big island, tons of cupboards, a walk-in pantry, stainless steel appliances and an eating area. The second floor has two en-suite rooms. The primary master bedroom has a sitting area, a walk-in closet and a five-piece upgraded ensuite. Second bedroom, which has its own ensuite. Two more big rooms and a full-size family bathroom. WOW, Big LOFT on second floor, perfect for kids/home office. Fully finished big basement with more than 8-foot ceilings. Lots of pot lights on the main floor. Freshly painted, new light fixtures. Harwood Stairs and the main floor. An amazing location, walk to Costco, Amazon warehouse, HWY 416, restaurants, shopping, schools, parks, transit. Do not miss this home. (id:56864)
Royal LePage Team Realty
56 Jargeau Road
Ottawa, Ontario
Welcome to this 2024 built spacious 4-bedroom end-unit townhome by Glenview Homes in the highly desirable Chapel Hill South community of Orleans. The main floor features beautiful hardwood flooring and a bright, open-concept layout that includes a modern kitchen with ample cabinetry, quartz countertops, and stainless steel appliances. Upstairs offers a generous primary bedroom with his and hers walk-in closets and a private ensuite, along with three additional bedrooms and a full bathroom. The finished basement adds extra living space with a cozy rec room, perfect for family time or entertaining. Close to movie theater, bank, hardware store, shopping and much more. Window blinds (2025), Second floor and basement flooring (2025), AC (2025). Vacant. Easy to show. (id:56864)
Royal LePage Team Realty
2477 Merivale Road
Ottawa, Ontario
Welcome to 2477 Merivale Road, a beautiful, practically new, bungalow offering spacious living in a prime Ottawa location.Step inside to discover a bright and spacious open-concept main floor, featuring gleaming hardwood floors and an abundance of natural light that fills every corner. The inviting living room flows effortlessly into the dining area and stylish kitchen complete with stainless steel appliances, sleek countertops, and ample cabinetry ideal for both everyday living and entertaining.The main level offers three generously sized bedrooms, each providing comfort and versatility, along with a chic, well-appointed full bathroom. Downstairs, the fully finished lower level expands your living space with two additional bedrooms, another full bathroom, and a large family room perfect for a cozy media space, games room, or home gym. One of the homes standout features is the enclosed back porch your own private retreat overlooking the lush backyard. Whether it's morning coffee, a good book, or evening drinks, it's the perfect spot to enjoy the outdoors in comfort, rain or shine. Outside, the expansive backyard is a rare urban oasis with mature trees, a vibrant lawn, and endless potential for gardening, play, or future development. An extended driveway provides plenty of parking, while the detached garage adds valuable storage and convenience.This is a truly special opportunity to own a turn-key home with space, style, and a location that offers it all. Don't miss your chance to make it yours! (id:56864)
RE/MAX Absolute Walker Realty
132 Rugosa Street
Ottawa, Ontario
Welcome to 132 Rugosa Street! This stunning 2023 Caivan-built home offers 4 bedrooms and 3 bathrooms, nestled in a peaceful, family-friendly neighborhood in Barrhaven. Step into the spacious foyer featuring a large closet and convenient access to a stylish partial bathroom. Just beyond, the mudroom connects directly to the double-car garage, adding everyday practicality. The main level showcases a bright, open-concept layout with gleaming hardwood floors and an abundance of natural light. The show-stopping kitchen is a modern chefs dream, featuring bold dark finishes, granite countertops, sleek black cabinetry and backsplash, high-end Café Line appliances including a gas stove, and a large island with seating. It seamlessly flows into the dining area with patio doors to the backyard and a generous family room centered around a cozy fireplace. Upstairs, the primary suite is spacious and offers a luxurious 4-piece ensuite boasting a dual vanity and glass shower as well as a walk-in closet. Three additional well-sized bedrooms and a full bathroom complete the upper level. The fully finished basement offers a massive versatile family room with laundry and ample storage. Enjoy proximity to parks, many schools, walking trails, and local amenities. (id:56864)
Keller Williams Integrity Realty
206 Deerwood Drive
Ottawa, Ontario
Known for its family friendliness, Deerwood Estates is a country neighbourhood with quick direct access to many desirable locations such as 15 mins to Arnprior, Almonte or Kanata. Here in the Deerwood subdivision, 2.4 private acres with lovely spacious walkout bungalow, attached 2-car garage and, detached 3-car garage-workshop. You'll be pleased with all the extra spaces the 3+2 bed, 3.5 bath home offers your growing family, extended family and in-laws. Exterior of home is attractive Cambrian Fusion Stone and quality CanExel siding. Impressive wide interlock walkway leads up to front entrance. This home has many welcoming features, such as light-filled oversized foyer with wall of closets. Flooring is cherry Jatoba hardwood, ceramic tile and laminate. Spacious living room sparkles with sun shining thru all the windows. Kitchen wrapped warmly in solid cherry wood cabinetry and has full wall of cupboards, lots of room for prep and storage. Open to kitchen is the dining room with patio doors extending living outside on the big deck with BBQ hookup. The primary suite overlooks peaceful backyard; the windows have built-in honey comb blinds. Primary suite's walk-in closet is fabulous organizer and the 4-pc ensuite has separate shower plus deep soaker tub. Two more comfortable bedrooms, each one has walk-in closet with organizer. Main floor powder room and great laundry centre with sink and cupboards. Lower level walkout family room; den/office, two more comfortable bedrooms, 3-pc bathroom and, oversized big storage room. Detached 3-car garage is insulated, has hydro and overhead propane heater (rough-in exists for in-floor radiant heat); this garage also has double front doors and another large garage door at the back. Two paved driveway, each with its own entrance. Curbside garbage pickup, mail delivery and on school bus route. Just 15 mins to Pakenham ski hill and golf course or, 15 mins to Arnprior's boat launch on the Ottawa River. (id:56864)
Coldwell Banker First Ottawa Realty
1630 Royal Orchard Drive
Ottawa, Ontario
O.H. SUN MAY 4th, 2-4. Nestled in the prestigious Cumberland Estates, this grand residence offers a value of over 200K in RENOVATIONS(24/25)! Sprawling across an impressive 2.13-acre lot, this property is surrounded by trees, ensuring privacy while maintaining a beautifully open fenced backyard. Natural light floods this well designed layout, enhanced by hardwood flrs thru-out 2 lvls w/an updated staircase w/new railings & intricate metal inserts. The formal living & dining rm set the stage for sophisticated entertaining. The kitchen boasts an expansive center island, SST appl. ample cabinetry w/built-in shelving & bright eat-in area overlooking the private yard. The remarkable family rm features an elegant wd fireplace & wall-to-wall windows w/patio drs to the deck, which creates a warm, inviting space. The spacious laundry rm is equipped w/sink, cntr space, cabinetry & access to 2 car garage. SEPERATE entrance to basement from garage! A reno main-flr bthrm w/high-end shower adds convenience & style. The LAVISH Primary Bdrm features a spacious walk-in closet & BREAKTAKING FULLY RENOVATED 5P ENSUITE. This spa-like HAVEN includes HEATED porcelain flrs, an oversized glass shower w/dual showerheads, a freestanding tub for ultimate indulgence & an elevated wall-mounted dbl vanity. The IMPECCABLE Craftmanship & PREMIUM materials used in this ensuite elevate it to an extraordinary level of elegance. 3 addl bdrms offer comfort & charm-one w/a walk-in closet & another w/skylight windows. An exquisitely RENOVATED 4P bathrm w/separate shower & dbl sinks completes the level. The bsmt offers a versatile recreation rm & abundant storage. Upgrades include WINDOWS(24-25), central air (24), SEPTIC REDONE(10) & state of the art GENERATOR(22 W Honeywell) w/transfer switch ensure efficiency & security. Furnace (13). Attic insulation, all new interior/exterior lights, new interior drs(2 lvls). Smart Home(24) - Automated lighting, locks, cameras & an advanced alarm system. Must see! (id:56864)
Royal LePage Performance Realty
77 Carter Crescent
Arnprior, Ontario
This charming four-bedroom, three-bathroom, two-storey home is nestled in a highly sought-after neighbourhood, offering the perfect blend of comfort and convenience. The spacious layout includes a partially finished basement, providing additional living space and endless possibilities for customization. The main floor features an open-concept design, seamlessly connecting the kitchen, dining area, cozy living room and family room, making it ideal for entertaining. Upstairs, the generously sized bedrooms and well-appointed bathroom provide a private retreat for each family member. The home is surrounded by schools, parks, and shopping centres, making it an ideal location for families looking to settle in a vibrant and welcoming community. Highway access close by and only a 25 minute drive to Kanata, come and take advantage of this amazing opportunity! As per form 244, 24 Hr irrevocable on all offers. Flooring: Hardwood, Flooring: Carpet Wall To Wall Flooring: Tile. (id:56864)
RE/MAX Absolute Realty Inc.
801 - 1285 Cahill Drive
Ottawa, Ontario
Welcome to the Strathmore Towers. A wonderful Condo building in a great location. This 2 bedroom and 1 bathroom condo features spacious living room and dining room with plenty of light and a private balcony perfect to enjoy your morning coffee with a view and a kitchen with washer/dryer close by. Bedrooms and main bathroom are on the opposite side of the unit, separate and away from main living area. The building itself is quiet and offers many amenities such as a pool table, a library, outdoor swimming pool, a party room that is great for hosting events, guest suites, a woodworking shop and saunas. This unit also comes with its own locker and indoor parking in the garage! Pets are allowed with restrictions. A wonderful location close to all amenities South Keys have to offer such as shopping ,schools ,churches and much more. Close to Hunt Club Road, Alta Vista and Mooneys Bay. (id:56864)
Royal LePage Team Realty
25 Winnifred Street N
Smith Falls, Ontario
Welcome to this charming 3-bedroom, 2-bathroom home in the heart of Smiths Falls. This property boasts a unique cinder cast stone facade that hints at its historical character. It has a separate single car garage, and offers an excellent opportunity for those looking to add their personal touch. Enjoy a lovely fenced-in backyard, perfect for families or anyone who loves outdoor space. Or spend evenings in the wrap around covered porch. Situated in a friendly neighborhood, this home ticks all the boxes. Don't miss out on this fantastic opportunity! Freshly painted and updated, this home is easy to show, and easy to love. (id:56864)
Keller Williams Integrity Realty


