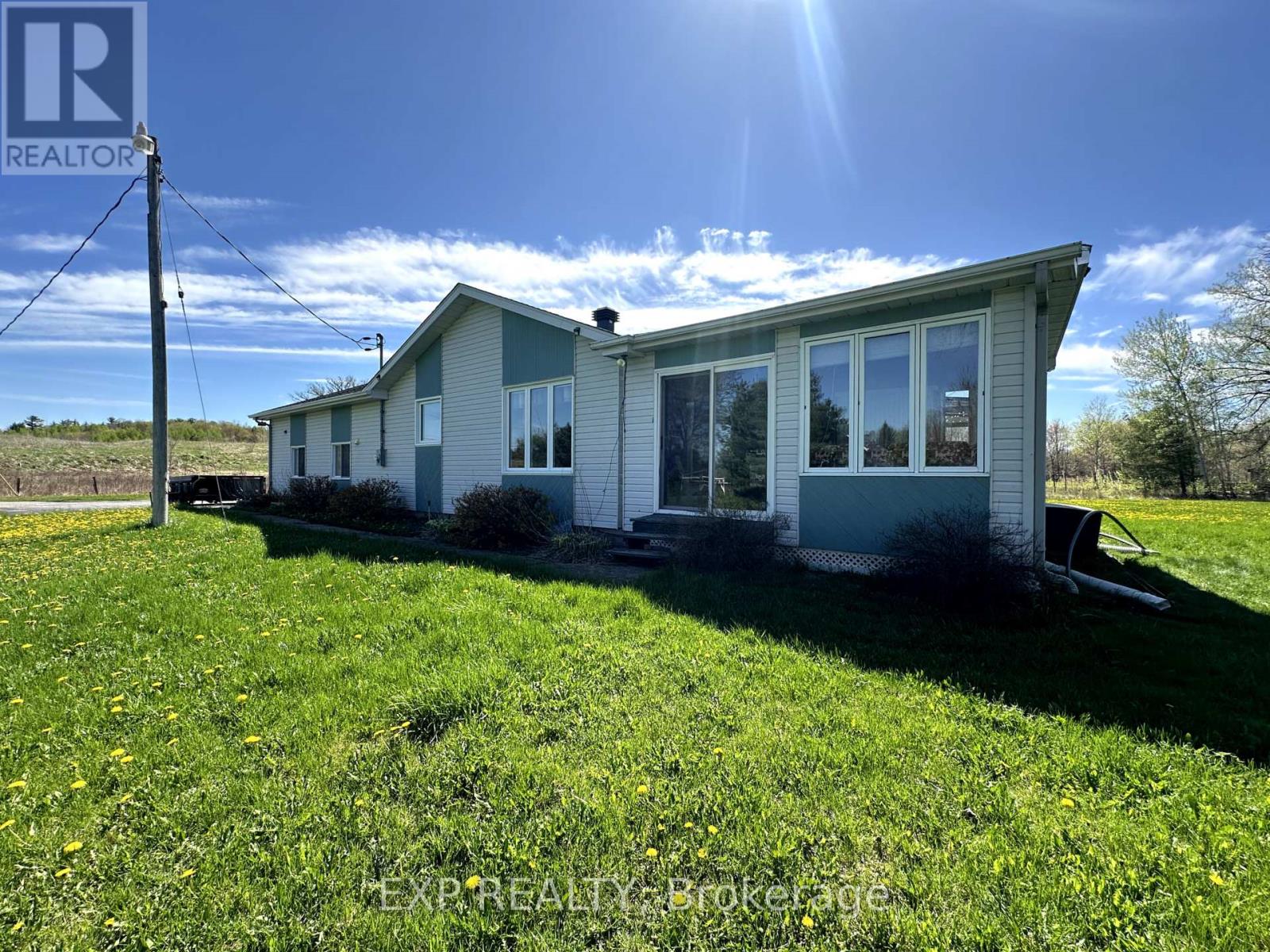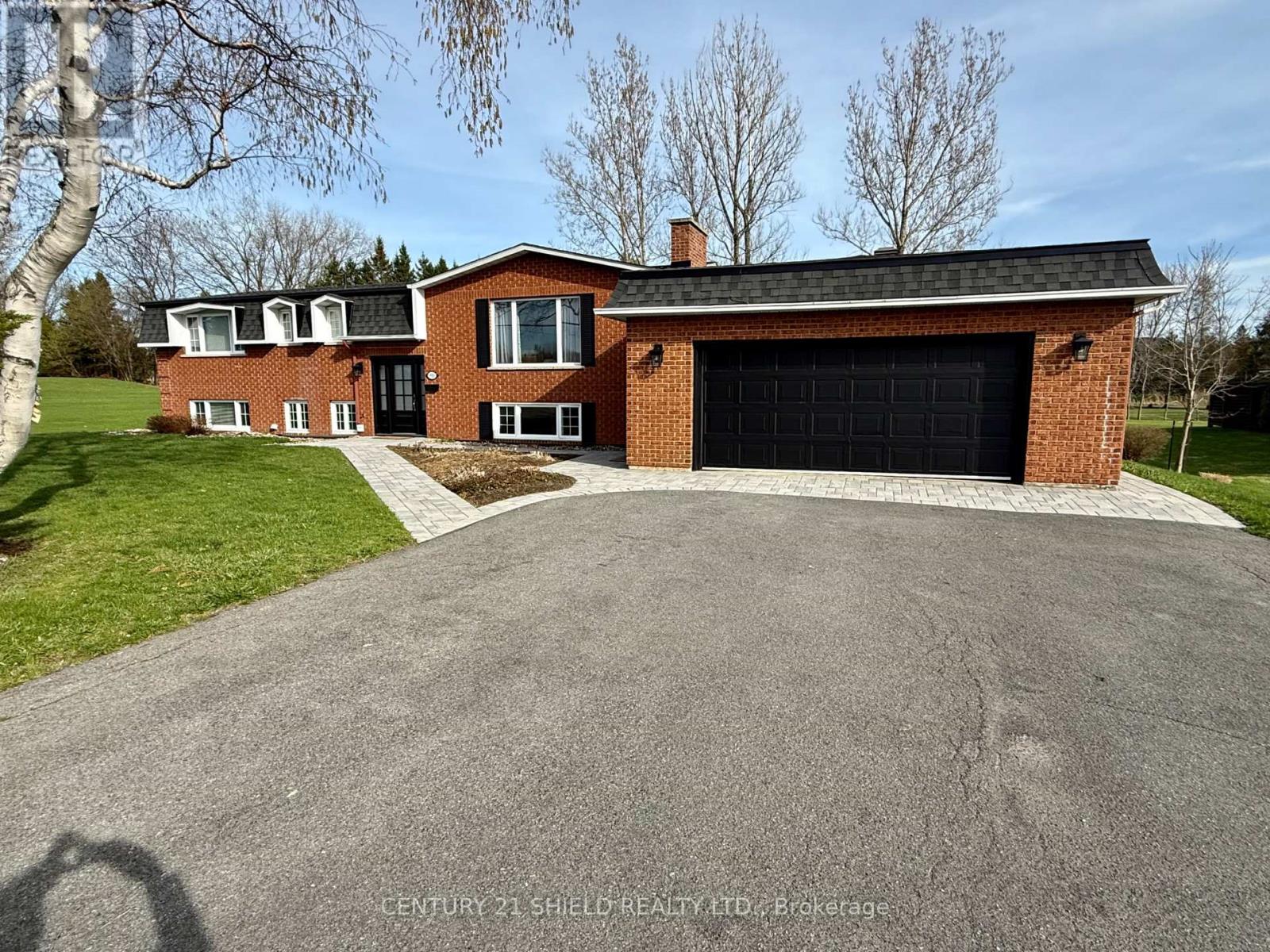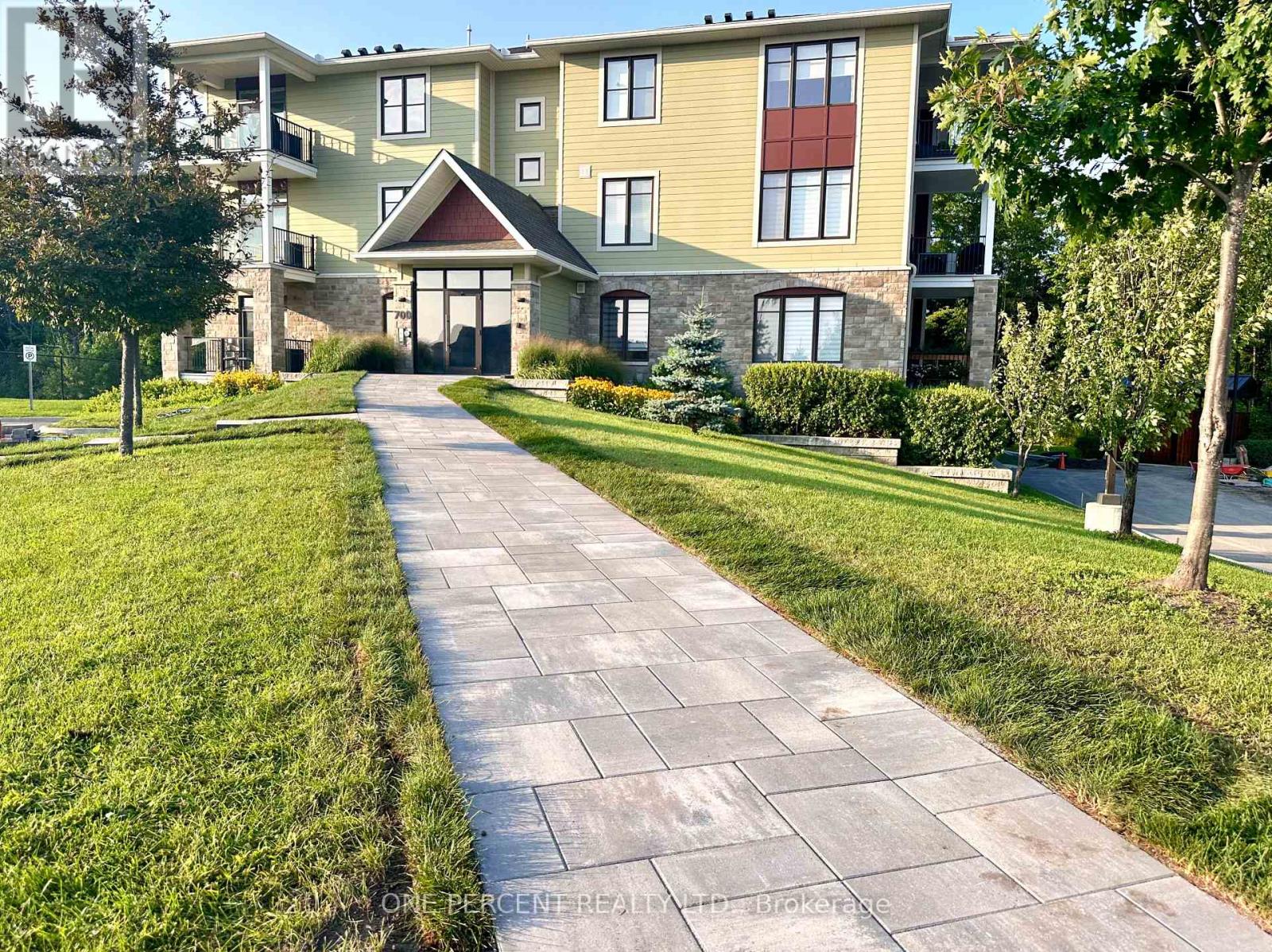160 Forestbrook Street
Ottawa, Ontario
Bright and airy, this 3-bedroom townhome is nestled in the family-friendly community of Morgans Grant, conveniently close to parks, schools, and nature trails, with no rear neighbors. Upon entering, you're greeted by a large, tiled foyer and hardwood flooring that extends through the living and dining areas. The home boasts an open-concept kitchen equipped with a spacious island, brand-new granite countertops, and a stylish backsplash. A striking circular staircase ascends to the upper level where you'll find three sizable bedrooms. The master bedroom features a 4-piece en-suite bathroom with a soaker tub and separate shower, alongside a walk-in closet. The other two bedrooms are well-proportioned and share a main bathroom. The lower level includes a family room with a large window and gas fireplace, ample storage space, and access to a walk-out deck. Photos were taken before current tenant moved in. (id:56864)
Keller Williams Integrity Realty
100 Osler Street
Ottawa, Ontario
Welcome to the Minto Haven model end-unit home in the Brookline community! This beautifully designed home features 3 bedrooms, 4 bathrooms, and a fully finished basement with an extra half bath. The main floor showcases 9-foot ceilings, elegant hardwood flooring, and a modern open-concept kitchen equipped with quartz countertops, a spacious central island, upgraded stainless steel appliances, and a walk-in pantry. The dining and great rooms are filled with natural light from large windows and include a cozy gas fireplace for added warmth. Upstairs, you'll find three generously sized bedrooms, including a primary suite with a walk-in closet and a luxurious 4-piece ensuite, along with a convenient second-floor laundry room. Perfectly situated just minutes from Kanata High Tech Park, DND Carling office, top-rated schools, parks, and shopping centers. Photos were taken before current tenant moved in. All appliances are in place now. (id:56864)
Keller Williams Integrity Realty
409 - 1 Rosamond Street E
Mississippi Mills, Ontario
This historic building on the banks of the Mississippi River features architectural details not found in modern condo buildings although it does feature the modern amenities one would expect but with just a bit more class. Finely appointed lobby, recreation room, elevator and library are just a few of the luxurious extras offered in these tasteful premises. Outside, the manicured grounds offer access to the riverfront for kayaking, canoeing or just watching the spectacular sunsets, not to mention the majestic waterfalls. The unit itself is not your cookie cutter square box either. The designer used imaginitive angles to create a unique living experience in a modest amount of space. Two large windows provide abundant light into the generously sized great room while the bedroom features a juliet balcony. Although only a one bedroom unit, the den can also function as a guest room if need be with it's own closet and proximity to the 3pc. bath. Conveniently located within walking distance to downtown Almonte, the next owner of this gem of a condo will enjoy all the shopping and dining experiences that this historic town has to offer. (id:56864)
Royal LePage Team Realty
2531 Concession 1 Road
Alfred And Plantagenet, Ontario
Searching for a home boasting scenic views? Your quest ends here! Embrace year-round delight in this charming 2+1-bedroom waterfront bungalow, showcasing panoramic views of the Ottawa River. Featuring an open-concept layout, cathedral ceilings, and a three-season sunroom, this property exudes a perpetual vacation ambiance. Outside, indulge in outdoor hobbies with private dock access, patio, a single attached garage. Property is unfurnished. Furnished rental option available! Double Car/Workshop & basement bedroom not included. (id:56864)
Exp Realty
5d Forester Crescent
Ottawa, Ontario
Welcome to 5D Forester! Freshly painted in clean, neutral tones, this 3-bedroom condo townhome offers a great opportunity for first-time buyers, downsizers, or investors looking for a move-in-ready property with quick occupancy available. The main floor features an open-concept living and dining area with large windows, filling the space with natural light. The functional kitchen offers good workspace and storage, with room to make it your own over time. Upstairs, youll find two bedrooms and a full bathroom, while the lower level includes a third bedroom, a powder room, and a generous laundry/storage area. The home offers excellent potential with a little personalization. Enjoy one dedicated parking spot, plus easy access to NCC trails, parks, shopping, schools, transit, and more. This is a great opportunity to own in a desirable location at an affordable price. Book your showing today! (id:56864)
Details Realty Inc.
2085 Boake Street
Ottawa, Ontario
Lovingly cared for and well maintain three bedroom , two and a half bathroom end unit townhome in a very desirable area of Orleans . Walking distance to shopping , schools , the Ray Friel centre , walking trails and so much more. Easy access to highway 417 . This family friendly home offers an abundance of natural light , partially open concept kitchen living and dining area open to a private backyard. There are three bedrooms upstairs and a main bath . The large primary bedroom features a four piece ensuite bath and walk in closet . The lower level has a cozy family room with a wood fireplace , laundry and storage rooms . The single car attached garage with remote door opener has inside access to the home . (id:56864)
RE/MAX Hallmark Realty Group
1613 Digby Street
Ottawa, Ontario
This charming and bright home situated in Riverview Park on a quiet one-block side-street boasts a spacious lot and a fenced backyard. A Campeau-built home, it has been lovingly maintained and features hardwood and tile flooring. The main floor includes separate living, dining, and kitchen areas, along with a practical back entry that serves as a mudroom with easy access to the detached garage. Step from the living room through a newly installed sliding door unto the spacious back deck overlooking the secluded yard, rich in plant life featuring a variety of flowering plants, ornamental grasses, and vines. The upstairs comprises a spacious primary bedroom complete with a 2-piece ensuite and a generous walk-in closet. In addition, the second level has a 4-piece main bathroom and two well-sized bedrooms. The lower level offers a family room or guest suite complete with a 3-piece bathroom and laundry facilities, an office/den/craft room, a workroom and ample storage spaces. OPEN HOUSE: Sunday, May 4th, 2-4pm. (id:56864)
Royal LePage Team Realty
910 Tollgate Road W
Cornwall, Ontario
THE WOW FACTOR - this home has farmer fields across the road and a golf course in the back yard but is still in the City on a large country sized lot. Recently remodelled on the interior with lots of exterior up grades as well. Features a large sunroom with access to the attached garage and the lower level of the home. There are two wood burning fireplaces - one of each level. The primary bedroom has a modern 4 pc ensuite bath and the main bathroom is basically brand new. The kitchen is bright and spacious and has new flooring & granite counter tops plus new built in appliances. The lower level has a room framed and ready to add a 4th bedroom with walk in closet plus a large family room with access to the sunroom & garage. The exterior upgrades include new interlocking brick walk ways to the front door and back sunroom and an interlocking brick patio. Brand new deck overlooking the inground pool and golf course plus the pool is going to have all new fencing and interlocking patio around the current layout. Work still be completed in lower level - more pictures and a video coming once all work is completer. So many features to mention that you will just have to come and see yourself. (id:56864)
Century 21 Shield Realty Ltd.
6341 Renaud Road
Ottawa, Ontario
Welcome to this custom Minto "Elora" 3 bedroom 3 bathroom single family home, offering the style and comfort of new construction without the wait. Professionally landscaped with stone hardscaping and a rear pergola for alfresco dining, this property boasts exceptional curb appeal. Thoughtfully designed home features gleaming hardwood floors that flow seamlessly from the front door through the main and second levels, including the staircase, creating a warm and cohesive feel throughout. The main floor offers a formal dining room and a great room centered around a gas fireplace, finished with an eye-catching stone façade. The chefs kitchen boasts upgraded soft-close cabinetry, an island with a "cappuccino bar" eat-in area and high-end stainless steel appliances, making it a true centerpiece of the home. Adjacent to the kitchen is a versatile lounge area, perfect for use as a home office or play area. From the kitchen there are terrace doors leading to a beautifully landscaped (fully fenced) backyard with durable vinyl fencing, providing a low maintenance yet inviting outdoor retreat. On the 2nd level, the primary suite serves as a luxurious retreat with a stylish ensuite featuring a double-glass shower, extra long vanity with quartz countertop, and a spacious walk-in closet. 2 additional bedrooms are generously sized, offering comfort and flexibility for guests, children, or office use. The finished basement expands the living space further, with a media room, gym area, laundry and utility room that includes ample storage space. Note: this area also has a rough in for a future full bathroom to be installed. This home stands out with an extensive list of builder upgrades, ensuring quality and sophistication at every turn (detailed list available). With an attached single-car garage for added convenience, this elegant property is ready for its new owner. (id:56864)
RE/MAX Hallmark Realty Group
101 - 700 Rue De Rivage Street
Clarence-Rockland, Ontario
Welcome Home to the tranquil community of Clarence Crossing presented by EQ Homes. This tastefully decorated 1040 square foot 2-bedroom 2 full bath Alder model is a corner unit with natural light. A fantastic open layout, this unit features real hardwood floors, ceramic tile, custom fixtures and in-unit laundry. An airy open concept kitchen with granite countertops, stainless steel appliances, brass finishings, and plenty of cabinetry, overlooking the living and dining area. Enjoy your evenings on the quaint sunny balcony with convenient gas BBQ line. Primary bedroom offers a 3-piece ensuite and a spacious walk-in closet. The elevator provides direct access to the underground parking with a large storage locker. Beautiful nature trails which will take you to a gazebo and to a river launch area for your kayak or paddle board. proximity to all major shops and schools. (id:56864)
One Percent Realty Ltd.
304 - 700 Sussex Drive
Ottawa, Ontario
Welcome to elevated urban living in the very heart of downtown Ottawa. This beautifully appointed 2-bedroom, 2-bathroom condo with a home office offers the perfect blend of sophistication, comfort, and convenience ideal for professionals, down sizers, or anyone seeking a walkable lifestyle in the nation's capital. Situated beside the iconic Château Laurier, directly across from the Senate, and just two blocks from Parliament Hill, this residence enjoys one of the most prestigious and historically rich locations in the city. With a Walk Score of 99, you'll find restaurants, cafés, boutiques, the Rideau Centre, the ByWard Market, and cultural institutions all just steps from your door. Here, theres truly no need for a car but should you have one, enjoy the convenience of underground parking complete with your own EV charger, as well as secure underground visitor parking. Inside, the home features a stylish open-concept layout that flows effortlessly from the updated kitchen through to the bright and airy living space. Modern cabinetry, stainless steel appliances, and sleek finishes make the kitchen both functional and elegant. Large windows bathe the interior in natural light while offering captivating views of the dynamic downtown landscape.The spacious primary bedroom includes a well-appointed ensuite, while the second bedroom and additional full bathroom offer flexibility for guests or family. The dedicated office space is perfect for remote work or creative pursuits, adding valuable functionality to the home. Building amenities include a 24-hour concierge, a fitness centre, a modern meeting room, and more creating a complete lifestyle experience.This is your opportunity to live in a secure, amenity-rich building in one of Ottawas most storied and vibrant neighbourhoods. (id:56864)
RE/MAX Hallmark Realty Group
1004 - 242 Rideau Street
Ottawa, Ontario
Welcome to 242 Rideau St Unit 1004 - Check out this 1 Bed and Den in the heart of Downtown Ottawa. A walk away from restaurants, stores, Ottawa University and much much more. This rental includes a storage locker and underground parking. Don't miss out! (id:56864)
Fidacity Realty












