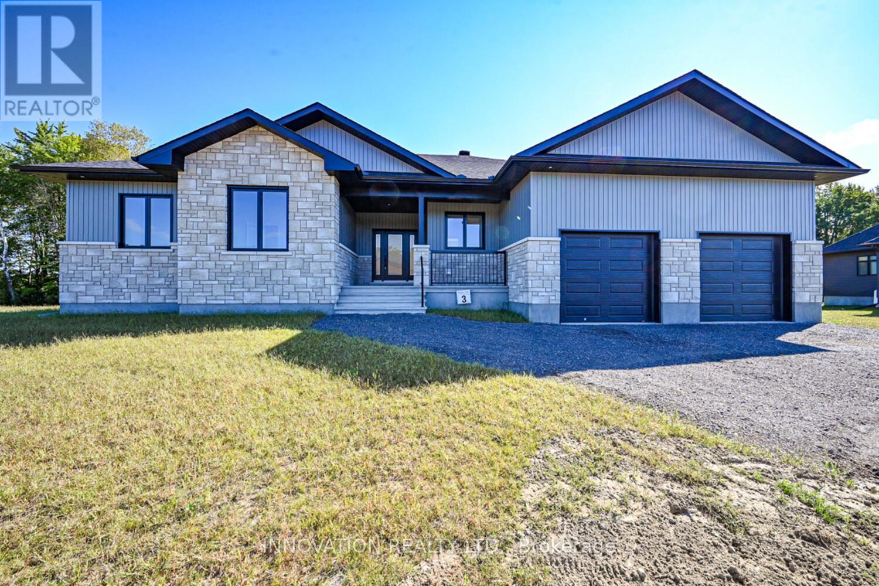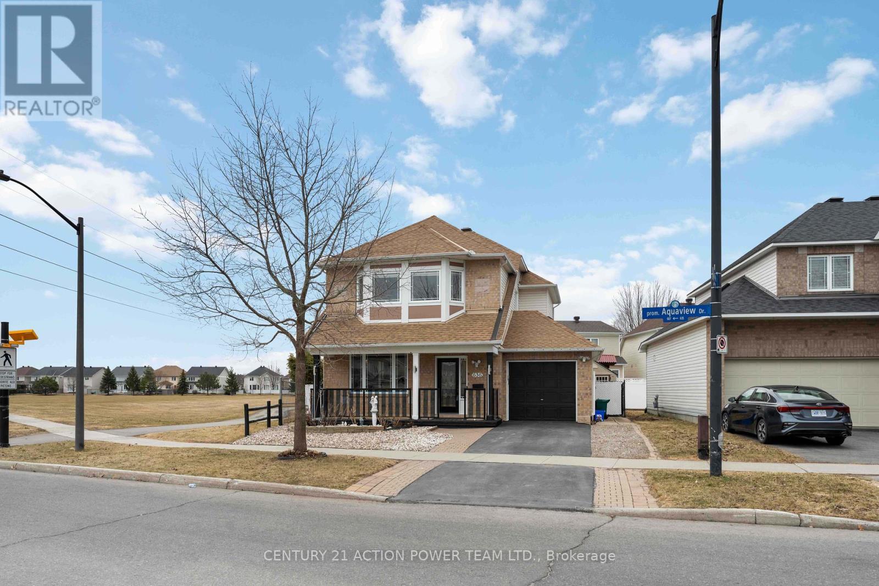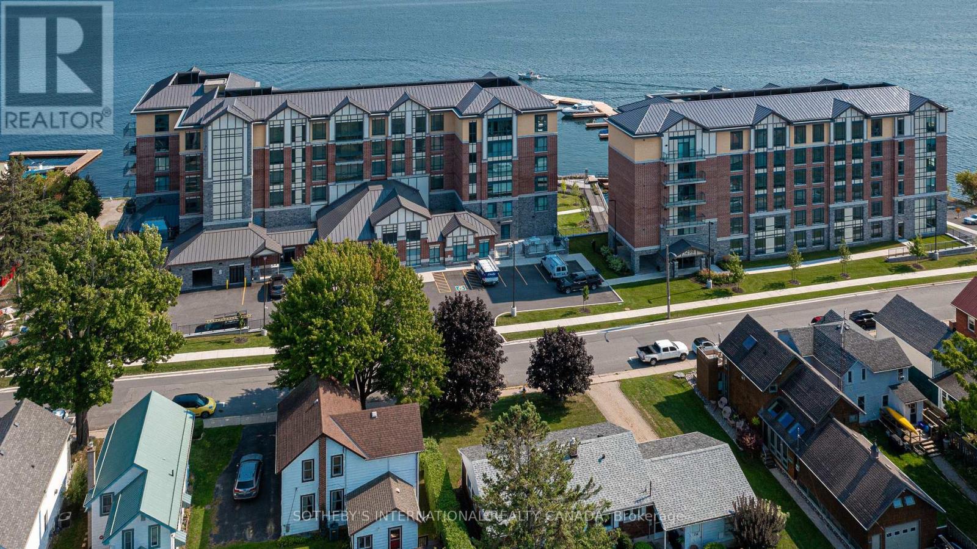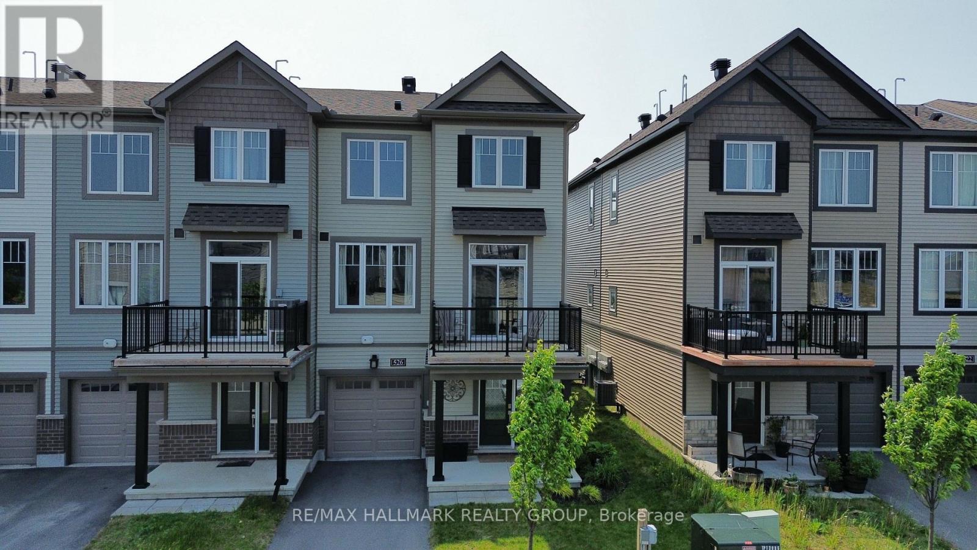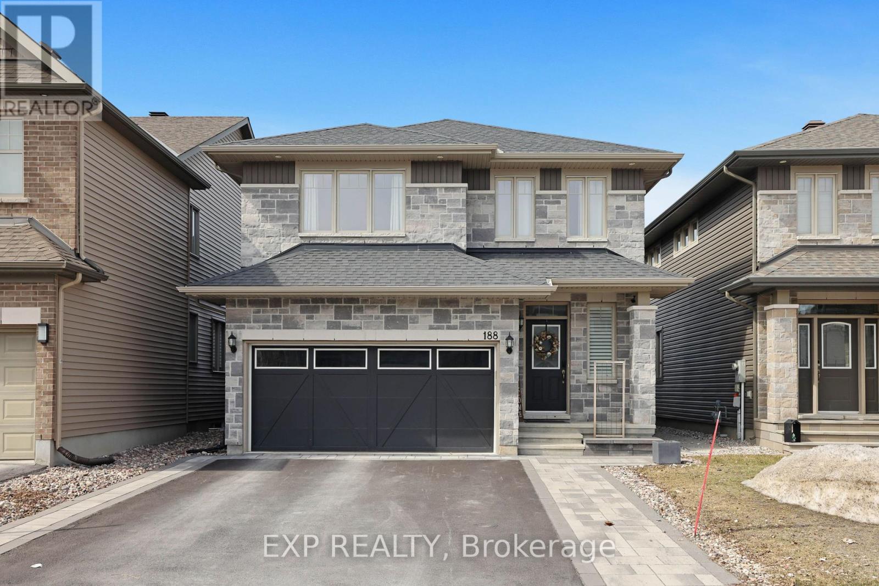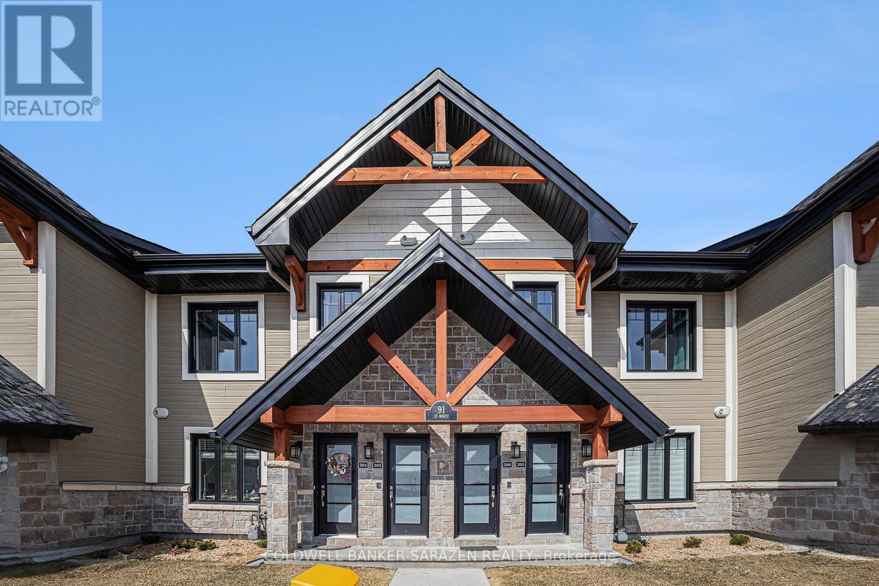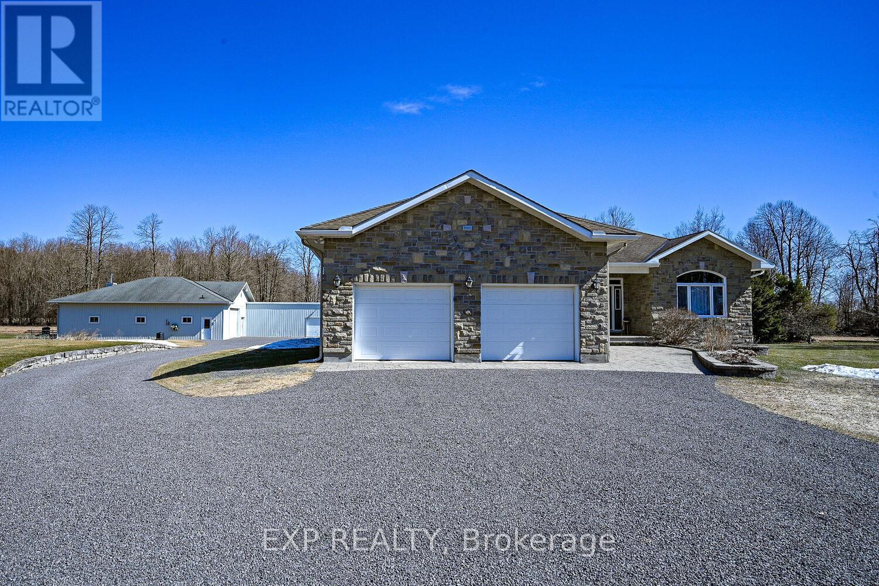1691 Sharon Street
North Dundas, Ontario
Welcome to SILVER CREEK ESTATES!! The Sarah model by Zanutta Construction features three spacious bedrooms and two beautifully appointed bathrooms, including a ensuite with a tiled walk-in shower. The open-concept living area featuring a vaulted ceiling and gas fireplace invites natural light to flood in, creating a warm and inviting atmosphere. The heart of the home, the expansive kitchen with corner pantry, boasts a large island that provides ample space for meal prep and casual dining. Zanutta Construction Inc offers many standards that would be considered upgrades with other builders, such as; quartz counters throughout, engineered hardwood and tile throughout the main level, potlights, gas fireplace, A/C, auto garage door openers, insulated garage doors, basement bath rough in, 9' ceilings, custom shelving in primary walk in closet. Additionally, the oversized double car garage offers plenty of room for vehicles and storage, making this home a perfect blend of comfort and practicality. Other lots and models to choose from, Model home available for showings by appointment located at 1694 Sharon St. HST included in purchase price w/rebate to builder. Pictures and matterport are of a similar model, finishes will vary, some pictures have been virtually staged. Only 5 min to 416, 10 min to Kemptville, 15 min to Winchester. OPEN HOUSE LOCATED AT 1694 SHARON ST. (id:56864)
Innovation Realty Ltd.
636 Aquaview Drive
Ottawa, Ontario
The amazing Minto Captiva with main floor family room combined with island kitchen, fireplace, eating area that exits to the south facing rear where you will find the pool, hot tub, deck, sheds and still room for gardening add the view of the park. Main Bdr. has a large walk-in closet, luxury ensuite 2 sink vanity with drawers. 2 additional bdr. and large bath. Lower level is abt. half finished for extra casual living. Be welcomed at the entry with full front porch and lovely upgraded front glass door. Hardwood everywhere. Updates to roof, furnace, a/c, freshly painted. lights. OWNER SAYS SELL IT SO BRING AN OFFER! (id:56864)
Century 21 Action Power Team Ltd.
221 - 129b South St Street
Gananoque, Ontario
Luxury Waterfront Condo with Unmatched Views & Exclusive Boat Slip. Discover an extraordinary blend of elegance and waterfront living in this stunning 2-bedroom, 2-bathroom corner condo overlooking the majestic St. Lawrence River. With 270-degree panoramic views (South, West, and North), every moment in this home is bathed in breathtaking natural beauty. A Home & Weekend Retreat in One! What sets this condo apart? A large 44 foot boat slip, making it the perfect retreat for boating enthusiasts. Effortlessly transition from sophisticated urban living to weekend getaways on the water, all from your own private dock. Sophisticated Design & Thoughtful Upgrades. Step inside and experience luxury at its finest, with a carefully curated open-concept layout that maximizes space and flow. The stunning outdoor stone/indoor stone veneer accent wall adds warmth and character to the living room, complemented by a curved 60" TV and a sleek fireplace, creating the ultimate ambiance for relaxation or entertaining. Gourmet Kitchen with high-end appliances, marble countertops, custom backsplash, and layout for enhanced space and functionality. Premium Finishes include upgraded hardwood floors throughout, motorized smart blinds for effortless ambiance control, and custom lighting. Tranquil primary retreat with spa-like ensuite and breathtaking views. Generous Storage & Parking includes 2 parking spots and a large storage locker. Your Waterfront Lifestyle Awaits! This exclusive condo is more than just a home, it's a lifestyle statement. Whether your'e looking for a serene sanctuary or an entertainers dream, this property offers the best of both worlds. Schedule Your Private Viewing Today! (id:56864)
Sotheby's International Realty Canada
38 Marchvale Drive
Ottawa, Ontario
A tranquil retreat-welcome to this extraordinary custom-built residence, nestled on over 3 acres of impeccably maintained private grounds in Marchvale Estates. This one-of-a-kind property boasts 5 spacious bedrooms and 4 bathrooms, all thoughtfully designed with architectural flair and functional elegance. Set back from the road and approached by a stunning tree-lined circular driveway, the home offers unmatched privacy. A 3-car garage, dual front entrances, and dual staircases add both grandeur and convenience. The abundance of bay windows throughout flood the space with natural light, offering breathtaking views from every angle. Three separate patio doors provide direct access to the surrounding landscape outdoors from the living room, family room, and breakfast area. A main-floor bedroom/private office is tucked away for maximum privacy and flexibility. The main living space is defined by 9-foot ceilings, exquisite hardwood and ceramic floors, and the gourmet kitchen enhanced with heated floors, high-end appliances, and a large pantry with ample storage space. Multiple living areas, formal and informal, create flexibility for both everyday living and special entertaining. Upstairs, the luxurious primary suite features a five-piece spa-inspired ensuite. Three additional bedrooms include a second private suite with its own walk-in closet, ensuite bath and a connected bonus room offering versatility, perfect as a playroom or media space. The fully finished basement includes a geothermal heating and cooling system, delivering year-round comfort with impressive energy efficiency. Outside, an in-ground irrigation system keeps the grounds lush with minimal maintenance. Enjoy beauty, space, and convenience with nearby shopping at Costco, Tanger Outlets, and Kanata Centrum just 10-15 minutes away. With quick access to Highway 417, this exceptional estate offers the perfect balance of privacy and convenience. Come and experience the lifestyle you've always dreamed of! (id:56864)
Keller Williams Integrity Realty
526 Aglish Mews
Ottawa, Ontario
OPEN HOUSE SUNDAY JUNE 22ND 2-4 | Where Love Lives - A Home with Heart in Quinns Pointe | Every home tells a story but this one has written love into its walls. Nestled in the vibrant and family-friendly community of Quinns Pointe, this beautifully designed end-unit townhome is more than just a place to live, it's a place where love finds its way. In fact, both previous owners found their soulmates while calling this house home. Could it be your turn next?Steps away from scenic parks, green spaces, and the Minto Recreation Complex, and just minutes from all the conveniences Barrhaven has to offer, this Minto-built gem offers over 1,200 sq. ft. of thoughtfully upgraded living space.The entry level welcomes you with a spacious foyer, inside garage access, and a private laundry room. Head upstairs to a sun-filled open-concept living area with soaring 9' ceilings and timeless hardwood floors - the perfect setting for morning coffee, cozy nights in, or candlelit dinners.The modern kitchen is truly the heart of the home, with sparkling quartz countertops, stainless steel appliances, a breakfast bar made for connection, and a bonus pantry for added charm and practicality. Step out onto your private balcony, ideal for sipping wine under the stars or sharing laughter with someone special - made even better thanks to the side placement of the A/C unit, allowing for extra space.Upstairs, find a bright and serene primary bedroom, a well-sized second bedroom, and a beautifully finished, carpet-free top floor that feels fresh, open, and full of possibility - whether you're building a life with someone or simply looking for a fresh start.This isn't just a home, it's a haven for new beginnings, quiet moments, and love stories waiting to unfold. Love lives here. Will you? (id:56864)
RE/MAX Hallmark Realty Group
421 - 560 Rideau Street
Ottawa, Ontario
Experience luxury living in this beautifully designed 1-bed, 1-bath suite at The Charlotte, located in the heart of downtown Ottawa. With southern exposure, this open-concept layout is bathed in natural light, showcasing a sleek kitchen with quartz countertops, European-style stainless steel appliances, and a seamless flow into the spacious living area, which extends to a private balcony. The generously sized bedroom offers ample closet space, while the elegant 3-piece bathroom features contemporary finishes. Additional conveniences include in-unit laundry and a storage locker. Residents enjoy unparalleled amenities, with a stunning eighth-floor outdoor terrace featuring a pool, lounge areas, BBQs, dining spaces, and gas fire pits for added ambiance. Inside, an exceptional amenity floor awaits, complete with a Party Room, Dining Room, Kitchen, Bar, Games Room, Fitness Centre, and Yoga/Stretch Room. Just off the lobby, residents have access to a bike maintenance area, pet washing station, and a private guest suite. Situated steps from the Rideau Centre, ByWard Market, University of Ottawa, and more, this prime location provides effortless access to the O-Train, Parliament Hill, and Centretown. Perfect for professionals, students, and investors alike, this suite offers the best of urban living in one of Ottawa's most sought-after residences. Condo fees include Air Conditioning, Heat, High-Speed Internet, Common Area Hydro, Insurance, Maintenance, Recreation Facilities, Reserve Fund Allocation, and Snow Removal. Some images are virtually staged. (id:56864)
Exp Realty
62 Riddell Street
Carleton Place, Ontario
Welcome to 62 Riddell Street, a stunning two-story townhome nestled in the charming neighbourhood of Miller's Crossing. This delightful home is more than just a place to live; it's where memories are made and dreams take flight. Boasting approx. 1,900 square feet of beautifully designed space, this residence offers everything you could wish for and more. As you step inside, be prepared to be wowed by the impressive nine-foot ceilings that create an airy and open feel throughout the main level. The rich hardwood flooring invites you in, setting a warm and welcoming tone for your new life here. The heart of the home is the open-concept kitchen, dining, and living area, perfect for entertaining or simply enjoying quiet moments. Picture yourself whipping up culinary delights in the modern kitchen, featuring elegant granite countertops and top-of-the-line stainless steel appliances. This space flows effortlessly into the living area, where natural light pours in, making it the ideal spot for relaxing or hosting friends. Venture upstairs to discover three spacious bedrooms, each designed with comfort in mind. The master suite stands out with its serene ambiance, offering a retreat after a long day. The additional bedrooms provide ample space for guests, hobbies, or whatever your heart desires. With two and a half bathrooms, you won't have to worry about waiting in line during the busy morning rush. The finished basement is a hidden gem, providing flexibility for a home office, play area, or cozy movie nights. Imagine curling up with a book or enjoying a game night in this versatile space, which adds even more livable area to your home. Close to shopping and Hwy 7 for an easy commute to the city. (id:56864)
Exp Realty
550 Piccadilly Avenue
Ottawa, Ontario
We are pleased to present 550 Piccadilly Avenue, prominently positioned in the esteemed Island Park Community. Discover timeless elegance in this stately stone home built by, and for, renowned architect J.B. Roper. Adjoining living and dining rooms boast beautiful hardwood floors, a gracious wood-burning fireplace and an abundance of natural light from the south/west-facing windows. You'll love the airy sunroom with heated floors overlooking a mature perennial garden, a secluded space to enjoy year-round. The second level features a beautiful primary suite with a cathedral ceiling and a luxurious spa-like ensuite bath with radiant flooring heating. There are 3 other nice-sized bedrooms, a stylish 2018 updated 3 piece bath, and a convenient laundry room. The lower level is a professionally finished recreation area with a workshop and powder room. The oversized lot is a rare find, providing ample space for the solar heated, salt water in-ground pool, deck, shed, and perennial gardens. Solar panels generate income, approximately $4600/year. This exceptional house is truly representative of a New England Cape Cod, meticulously renovated and enhanced to the original 1937 build quality, and positioned to harvest the Sun's energy. OPEN HOUSE SUNDAY JUNE 22nd, 2:00pm - 4:00pm. Everyone is welcome! (id:56864)
Royal LePage Performance Realty
188 Balikun Heights
Ottawa, Ontario
Welcome to this beautifully designed 4-bed 3-bath home with a spacious loft, perfect for modern living. The home features a charming interlock driveway that leads to a fully fenced yard, providing both privacy and security for your family. Step outside onto the deck, where you can enjoy outdoor gatherings with a direct gas line for your BBQ needs. Inside, the home is equally impressive, with 9-foot ceilings and upgraded lighting fixtures that create a bright, open atmosphere throughout. The gourmet kitchen is a true centrepiece, featuring stunning quartz countertops, extended cabinetry for extra storage, and a large pantry that provides ample space. California shutters on the main floor, bedrooms and loft. Hardwood flooring flows seamlessly across the main floor, adding warmth and sophistication to the space. The cozy living room with a gas fireplace, perfect for creating a welcoming ambience on chilly nights. Upstairs, second-floor laundry room, along with four spacious bedrooms. Whether you're relaxing at home or hosting friends and family, this property combines comfort and style in every detail. Dont miss the opportunity to make this house your home! Come for an open house on June 22, 2025 from 2-4pm! (id:56864)
Exp Realty
306 - 91 St Moritz Trail
Russell, Ontario
**Open House Sunday June 22, 2025 2-4pm** Motivated Seller. Discover your dream home in this sleek, brand-new 2-bedroom condo nestled in the heart of Embrun. Built in 2023, this contemporary unit offers the perfect blend of style, comfort, and convenience. Step into a modern living space with a great layout that maximizes both functionality and aesthetic appeal. Key Features: Brand new construction (2023), contemporary design, large enclosed balcony perfect for relaxation or entertaining, convenient ensuite laundry, practical outdoor storage accessible from the balcony. This move-in ready condo is ideal for professionals, couples, or anyone seeking a modern living experience in Embrun. Don't miss your chance to call this stylish space home! (id:56864)
Coldwell Banker Sarazen Realty
415 Johnston Road
North Grenville, Ontario
Custom built gem! If you're looking for an exceptional family home, with all the amenities PLUS a 2000 sq' fully serviced workshop (with insulated storage area) nestled on 1.4 acres...this one is for you. Welcome to a custom built home that opens with a grand front entrance, large stairs to the lower level with wrought iron and cherry wood hand rail. Wide hallways. Open concept main living space. Functional kitchen opens to the living area and eat-in dining area and a flex sunroom (close the French doors if you want some privacy). Great family oriented layout. At one side of the home are two bright bedrooms, with laundry room and main level 4-pc bathroom. Across the home is the primary bedroom with ensuite (heated floor) and walk-in closet. An additional powder room and mudroom with access to the oversized 2 car garage completes the main level. The lower level is equally spectacular. A 21'x33' entertainment area beside a 17'x 30' billiard area and the 15' x 20' 4th bedroom/office space. Plenty of utility space as well. Many custom features make this home special. Huge Trex deck with hot tub and new 21' above ground heated pool, full dimension stone with board and batten exterior, Celebrite decorative exterior lighting, access from the lower level up into the garage plus an exterior door (ideal for office access or private access for an in-law suite arrangement), solid hardwood flooring throughout, Generlink hook up, insulated oversized 2-car garage with hot/cold water, very efficient closed-loop ground source heating/cooling system and a Grundfos constant pressure pump to provide city-water pressure throughout this massive home. Whatever your hobbies, the 2000 sq ft workshop with 12' ceiling has SO MUCH potential. Do you like cars? Woodworker? Workout gym? Indoor golf? Indoor pickle ball? It's insulated, heated, has hot/cold water and a 3-piece bathroom. No detail has been overlooked! Quality and value. Book your showing today. (id:56864)
Exp Realty
325 Haskins Road
North Grenville, Ontario
Welcome to your dream home! This stunning custom home is clad in Western Red Cedar board & batten and sits on 6.27 acres of well-maintained wooded property with a beautiful private driveway. It boasts energy efficient geothermal heating/cooling system with a Vermont Castings wood stove, c/w top tier insulation throughout the house & garage. Enter the main floor with a full 3 pc bath, laundry room, bedroom, 26 vaulted ceiling & wall to wall windows. Remodeled kitchen w/SS appliances, granite countertops, breakfast bar. Second floor guest bedroom, 4 pc bathroom with a luxurious therapeutic tub & a spacious master bedroom with a private balcony overlooking tranquil surroundings. Enjoy a large recreation/exercise room, cold storage & utility/storage room in the basement. Impeccably finished 5-car garage w/climate-controlled workshop. A calming patio w/custom made pond, veg garden, greenhouse & abundant storage. Revel in the natural beauty of the well-maintained trails & charming creek. (id:56864)
Exp Realty

