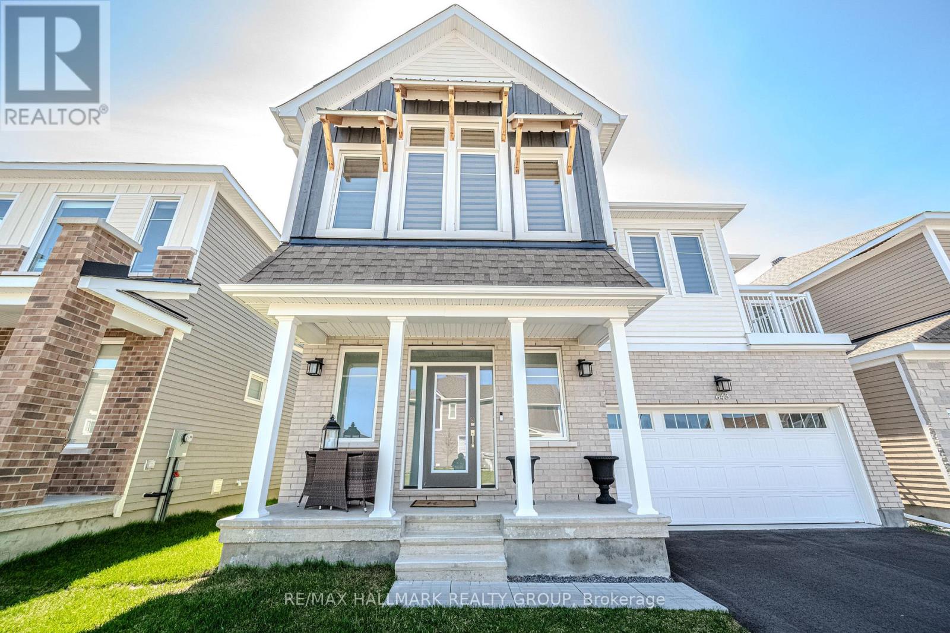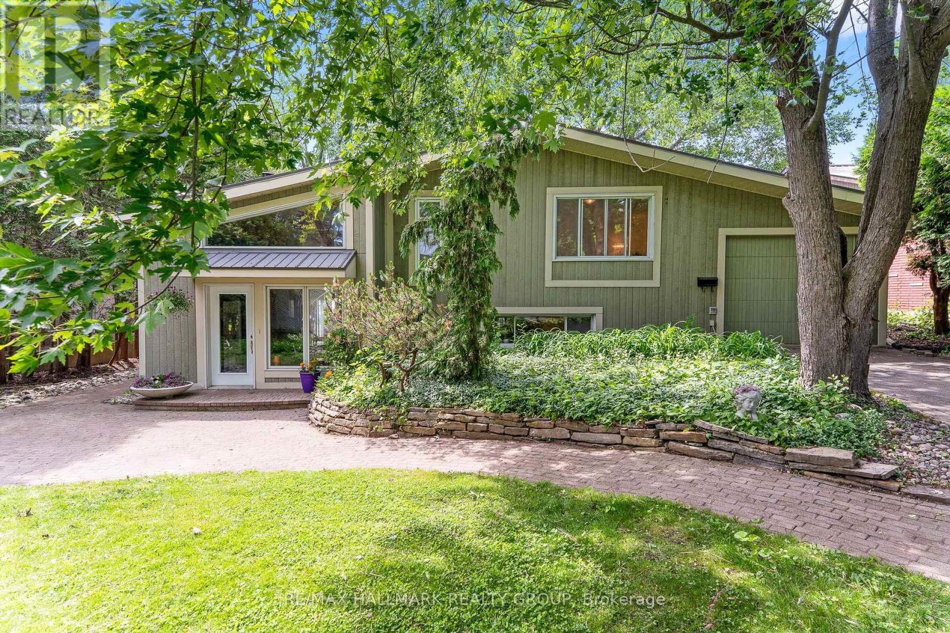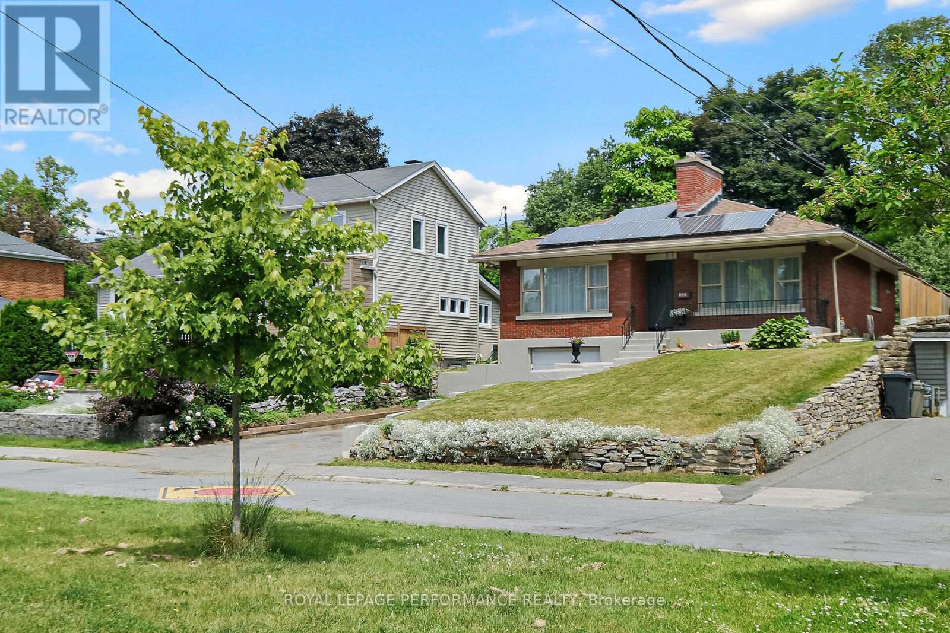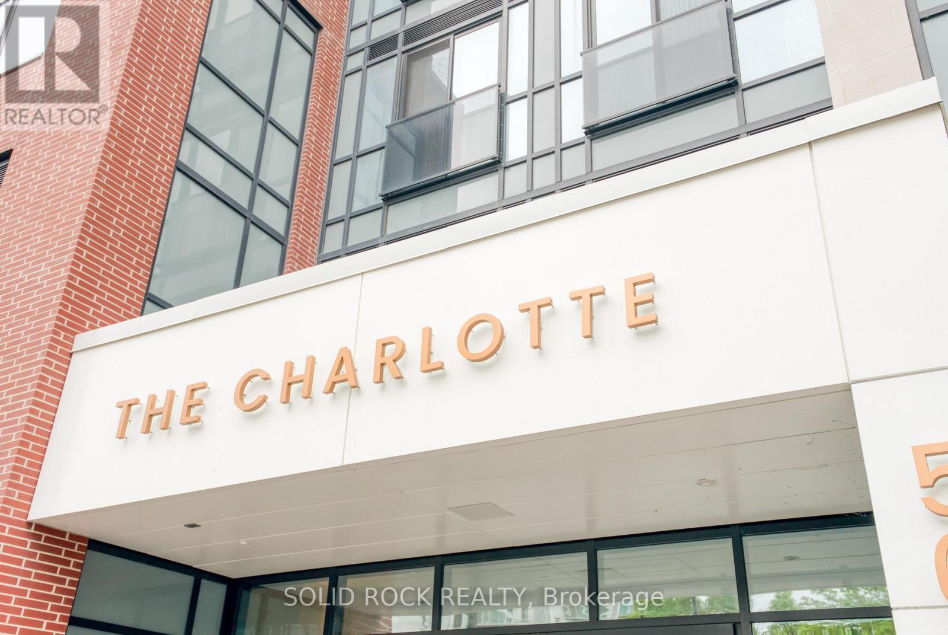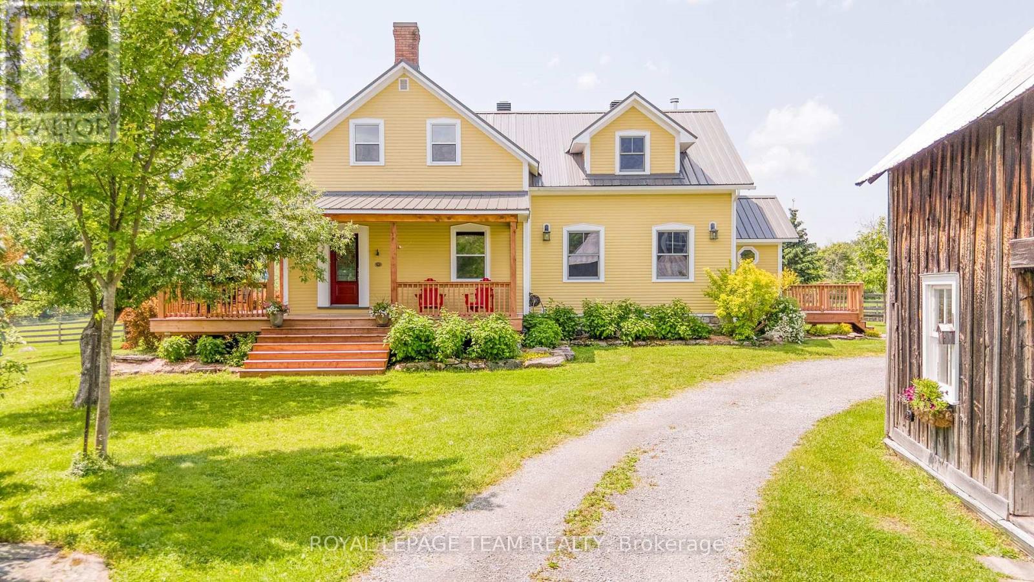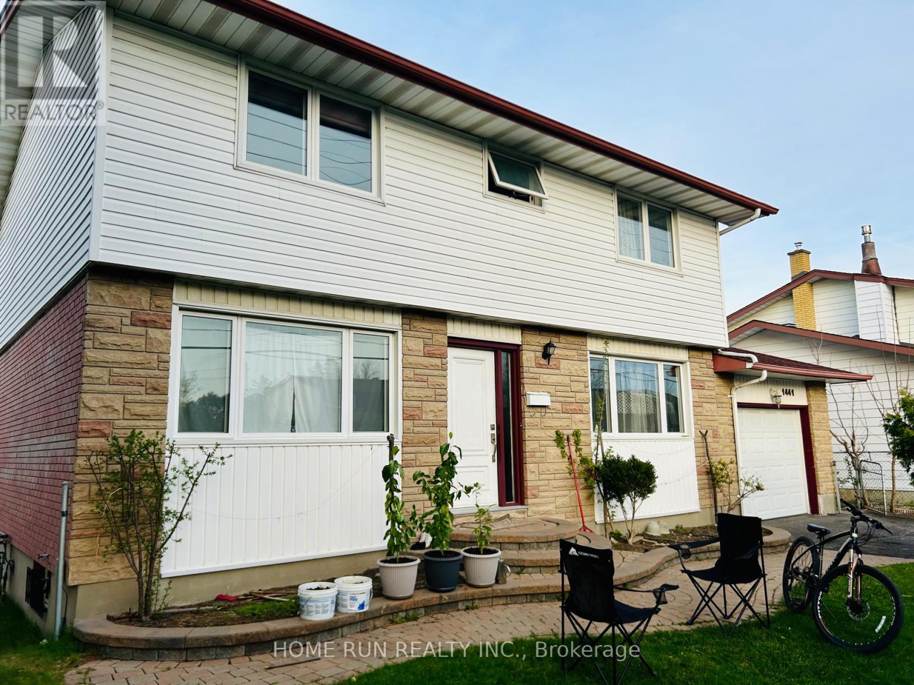520 Celestine Private
Ottawa, Ontario
LOCATION! LOCATION! Be the first to live in Mattamy's Petal, a beautifully designed 2-bed, 2-bath freehold townhome offering modern living and unbeatable convenience in the heart of Barrhaven. This 3-story home features a welcoming foyer with closet space, direct garage access, and a den on the ground floor. The second floor boasts an open-concept great room, a modern kitchen with quartz countertops, ceramic backsplash, and stainless steel appliances, a dining area, and a private balcony for outdoor enjoyment. The second level also includes luxury vinyl plank (LVP) flooring and a powder room for convenience. On the third floor, the primary bedroom features a walk-in closet, while the second bedroom offers ample space with access to the main full bath. A dedicated laundry area completes the upper level. A second full bath can be added for additional comfort and convenience. Located in the vibrant Promenade community, this home is just steps away from Barrhaven Marketplace, public transit, parks, schools, shopping, restaurants, and more! BONUS: $10,000 Design Credit. Buyers still have time to choose colours and upgrades! Don't miss this incredible opportunity; schedule your viewing today! Images showcase builder finishes. (id:56864)
Royal LePage Team Realty
643 Terrier Circle W
Ottawa, Ontario
Discover Exceptional Living in the Heart of Richmond! Step into comfort, elegance, and serenity with this beautifully customized and well built luxury home in a peaceful, family friendly community. Showcasing a modern design and filled with natural light, this residence offers the perfect blend of upscale living and functional layout .Boasting 4 bedrooms and 5 bathrooms, this spacious home is ideal for growing families and effortless entertaining. The main floor features a welcoming front porch, a dedicated office or den just off the foyer, and a grand open concept living space that seamlessly connects the great room, dining area, and chefs kitchen. The kitchen is a true showpiece, featuring quartz countertops, a tile backsplash, walk in pantry, soft close cabinetry, and a bar area perfect for hosting or everyday living. From here, step out to the backyard with no rear neighbours just open green space and pure tranquility. Hardwood and ceramic tile floors span the main level, while the finished basement includes high ceilings, great size windows, a three piece bathroom, wine storage room, workout area, large recreation space, and a workshop in the unfinished section. Upstairs, the hallway opens to a LOFT with soaring vaulted ceilings, creating a bright and versatile second living space for relaxation, study, or play. The primary bedroom is quietly tucked at the rear of the home and features a luxurious ensuite complete with his & hers walk-in closets. Bedroom two includes a private balcony and shares a twin style bathroom with third bedroom. A spacious fourth bedroom offers its own walk-in closet and easy access to the full family bath. The upper level also includes convenient second floor laundry. Maticulously maintained, this family home is just steps from Meynell Park and the scenic pond with surrounding walking trails, this home combines small town charm with easy access to big city amenities. One of Ottawas best kept secrets and a perfect place to call home! (id:56864)
RE/MAX Hallmark Realty Group
45 Beech Street
South Stormont, Ontario
Welcome to this beautifully maintained 1485 sq. ft. stone bungalow, nestled in the highly sought-after community of Ingleside. Proudly owned by its original owners, this home radiates pride of ownership and timeless quality throughout.Offering a rare 3+3 bedroom layout and 3 full bathrooms, this spacious residence is ideal for growing families or those in need of versatile living space. The main floor features rich hardwood flooring that flows throughout, adding warmth and elegance to every room. At the heart of the home is a custom kitchen, crafted with solid wood cabinetry and designed with both beauty and function in mindfeaturing ample counter space and seamless flow into the bright, inviting living room anchored by a cozy gas fireplace.The primary bedroom includes a newly renovated ensuite, blending modern finishes with a serene spa-like feel. Downstairs, the fully finished basement is impressively spacious, with a large rec room perfect for hosting gatherings, movie nights, or accommodating guests.Step outside to a peaceful backyard retreat complete with a covered patio areaan ideal spot to unwind and enjoy quiet evenings, no matter the weather. A double attached garage provides plenty of room for parking and storage.Located in a charming town known for its welcoming atmosphere and access to parks, schools, and the St. Lawrence River, this home offers comfort, style, and an unbeatable lifestyle. (id:56864)
RE/MAX Affiliates Marquis Ltd.
117 Anthony Street
Cornwall, Ontario
Introducing charming 117 Anthony St! This affordable bungalow is tucked away on a desirable street just a hop away from the picturesque waterfront trails along the St-Lawrence River, and also conveniently close to shopping and all the necessities in the lovely Cornwall area. This adorable home boasts a fully fenced-in yard, a handy storage shed, a cozy deck & patio area, and even a huge carport. As you step inside this inviting property, picture yourself getting all comfy on the main floor living-room with a view of the great neighbourhood, leading you into the bright culinary area where you'll enjoy cooking up a storm for family & company. It seamlessly flows right into the dining space with access to the side yard door and back sunroom from the patio doors! Soak up the sunny vibes in the delightful sunroom and enjoy quiet time in the two roomy bedrooms, and a convenient 4-piece bathroom. But wait, there's more! You'll also find an attic access from the wooden ladder that could potentially be a finished space as well. The lower level reveals a recently fully finished basement with a 3 pc bathroom, laundry room, office nook and storage area underneath the stairs. All this and more awaits you! Some rooms are freshly painted, basement was finished in 2022 (approx 20k, incl new plumbing) Newer Windows. Two laundry hook ups - 1 on main 1 in bsmt. Please allow 24hrs irrevocable on all offers. (id:56864)
Century 21 Shield Realty Ltd.
17 Hastings Street
Ottawa, Ontario
Nestled in Crystal Bay's exclusive WATERFRONT community, this distinctive 5-bedroom, 2.5-bathroom home boasts rare west-facing views and a sandy-bottom shoreline - an uncommon find in an area known for rocky waterfronts. Enjoy stunning sunsets and direct access to swimming, kayaking, paddleboarding, and boating right from your backyard. One of only two private piers in the bay provides quick access to Britannia Beach, the Nepean Sailing Club, and Andrew Haydon Park. Thoughtfully designed, the spacious interiors are filled with natural light. The kitchen features light maple cabinetry and granite countertops, complemented by an eat-in area perfect for everyday dining. The dining room showcases a striking wall of windows framing breathtaking water views, creating a beautiful setting for entertaining. The living room, with its vaulted ceiling and wood-burning fireplace, adds warmth and charm. Upstairs, four well-appointed bedrooms include a spacious primary suite with stunning vistas and a recently refreshed ensuite. The home offers both a single attached garage and a detached four-car garage, providing ample parking and storage. Situated in one of Ottawa's most desirable neighbourhoods and surrounded by the NCC Greenbelt and nature trails, this remarkable residence offers the perfect blend of peaceful waterfront living and convenient access to urban amenities. (id:56864)
RE/MAX Hallmark Realty Group
2408 - 515 St Laurent Boulevard
Ottawa, Ontario
BEST VIEWS IN OTTAWA! Sub Penthouse, 2 bedroom corner unit on 24th floor with Million Dollar SUNSET, RIVER and CITY views. Flooded with natural light, this spacious, pristine ZEN oasis has been completely refinished and boasts a beautiful layout, updated kitchen with granite counters, new appliances and in unit laundry. Beautifully renovated bathroom with Quartz counters, ample storage and beautiful shower. Huge master bedroom with spectacular views and second bedroom perfect for office or yoga studio. Enjoy the spectacular views from the HUGE BALCONY! Three high-end ductless air conditioning units. Condo fees include ALL utilities - heat, hydro, water, underground parking, pool, gym, billiard room, car wash bay and sauna. Non-smoking building and pet friendly. Walking distance to grocery stores, banks, restaurants, transportation and only seven minutes from downtown. (id:56864)
Exit Realty Matrix
181 Northwestern Avenue
Ottawa, Ontario
Lovely 4 (3+1) bedroom bungalow on huge lot in a most coveted location. Backing onto Tunneys, this super deep lot ensures quiet enjoyment while affording a simple lifestyle that is difficult to beat. Gleaming hardwood floors, a generous kitchen, 3 full baths, attached underground garage with inside entry, all steps to The Village, a great park, the river with bike path and transit. The walkability score is high but the surroundings will have you reaching for your bike more regularly than you'd expect. Move in and enjoy the area or move in and plan your next build....the options are yours. Solar panels on the roof will be fully paid for and generate significant cash flow. (id:56864)
Royal LePage Performance Realty
306 - 560 Rideau Street
Ottawa, Ontario
Welcome to urban living at its finest! This beautifully appointed 2 bedroom/2 bathroom condo at The Charlotte offers the perfect blend of comfort, convenience, and location in the heart of downtown Ottawa. Just steps from Parliament Hill, premier public transportation, and some of the city's best restaurants and cafes, this home is ideal for professionals, diplomats, or anyone seeking an upscale city lifestyle. This apartment comes fully furnished with modern, high-quality finishes, the open-concept layout features a bright living area, a sleek kitchen with stainless steel appliances, and two spacious bedrooms including a primary suite with a private en-suite and walk-in closet while the second bedroom provides access to the balcony! Situated in a secure, well-managed building with top-notch amenities including 24 hour concierge, games room, exercise room, outdoor pool, party room, yoga room, AND pet washing station, this condo puts you at the center of it all, whether you're commuting, entertaining, or exploring. Possibility of renting a parking spot if needed. You don't need to do anything but move in and enjoy this urban lifestyle (id:56864)
Solid Rock Realty
2931 Ramsay Con 3c Road N
Mississippi Mills, Ontario
ONE OF A KIND WITH INSTANT CURB APPEAL SET ON 94 ACRES!! Originally an 1800s farmhouse which was dismantled & meticulously rebuilt + an addition in the 1990s. You will be impressed with the charm and character plus the quality upgrades. The handy mudroom/foyer with tile floor is the ideal place to greet family & friends. Recently updated kitchen is complete with quartz counters and tile floors + a sunny window overlooking your backyard. Both the dining room & living room have wide plank floors & beamed ceilings. From the living room you have direct access to your wrap around veranda. The perfect place to have your morning coffee & listen to the birds!! The family room showcases an exposed log wall, wide plank floors & a cozy wood stove. From the family room you have direct access to your sun room offering a peaceful relaxing view overlooking your back fields. A handy two-piece bathroom is conveniently located on the main floor. Upstairs you will find three spacious bedrooms with pine floors The primary bedroom offers a walk-in closet. With Fiber Internet & the office area it is an ideal place for those that work from home. Modern 5-piece bathroom with double sinks, a soaker tub & a separate shower stall. Excellent out bldgs including two separate detached garages both offering extra storage space & room for your special projects & hobbies. Oh and don't forget the fresh eggs from your own chicken coop!! The acreage offers the perfect combination of open fields, forest and even a pond next to the house! You will have year-round enjoyment with hiking & 4-wheeling in the summer, cross-country skiing, snowshoeing & snowmobiling in the winter. Recent upgrades roof, furnace and wood stove 2016, windows 2018, two doors 2019, kitchen and both bathrooms 2021, veranda 2023. Utilities hydro approx $190/mo, propane approx $190/mo, wood 3 chords/yr. Located on a peaceful country road with easy access. 15 min to Almonte, 1 hr to downtown Ottawa, min to Clayton General Store. (id:56864)
Royal LePage Team Realty
1608 - 1500 Riverside Drive
Ottawa, Ontario
Welcome to Riviera, one of Ottawa's most luxurious and sought-after condo residences offering resort-style living with unmatched amenities in a prime location. This fully renovated, sun-filled unit boasts expansive windows with stunning views of the Ottawa skyline, flooding the space with natural light. Inside, you'll find an elegant open-concept layout with high-end finishes throughout. A spacious office offers flexibility and can easily serve as a third bedroom, perfect for guests or remote work.Residents enjoy access to unparalleled amenities, including indoor and outdoor pools, fully equipped fitness centers, tennis & squash courts, a sauna, and beautifully landscaped grounds featuring gazebos, barbecue areas, and multiple seating spaces to relax and unwind. Ideally located just a short walk to Hurdman LRT and bus station, and minutes from Train Yards shopping, Highway 417, and the Ottawa Train Station; this location offers both tranquility and connectivity. A true turnkey opportunity in a prestigious building, this is condo living at its finest. Don't miss your chance to call the Riviera home! (id:56864)
Right At Home Realty
1441 Fisher Avenue
Ottawa, Ontario
Flooring: Tile, Spacious , upgraded 4 bedroom , 2 bathroom home, sits on a massive lot (60 x 103) in a prime location, large fenced lot with deck, hardwood floors throughout, great location Close to CARLETON University, ALGONQUIN College, the CFIA. close to schools, parks, buses, shopping, and more, convenient living area, The house is furnished, and the landlord will empty the house if the tenants don't need furniture.must see!, Flooring: Hardwood, Deposit: 6000 (id:56864)
Home Run Realty Inc.
3454 Wyman Crescent
Ottawa, Ontario
Beautiful spacious semi-detached home located in the desirable Hunt Club community, Offering 4 Generous Size Bedrooms and 3.5 Bathrooms. From the Main Level Where the Living, Dining and Family Rooms that have Gleaming Hardwood and the Good Size Kitchen has of Plenty of Cupboards that is Connected to the Eating Area overlooking the Backyard and Family Room with its Fireplace. Take the Stairs to the 2nd Level Where you will find the Spacious Primary Room Connected to a 4 Piece En-Suite, 2 Bedrooms and a Full Bathroom. Laundry conveniently Located in the Lower Level. The Fully Finished Lower Level Offers a Spacious Rec Room, Full Bathroom and Lots of Storage Space. No smoking, no pets. (id:56864)
Right At Home Realty


