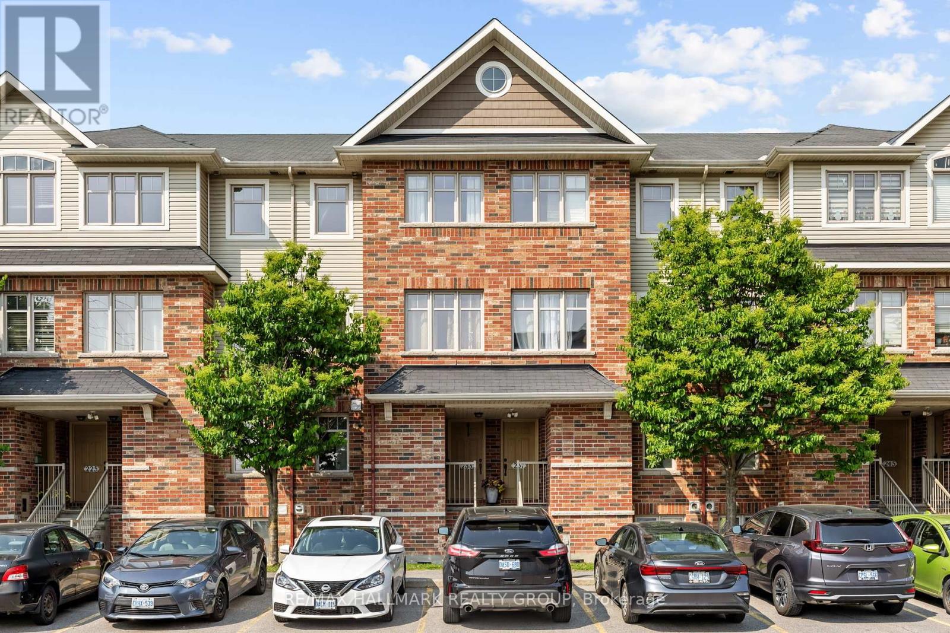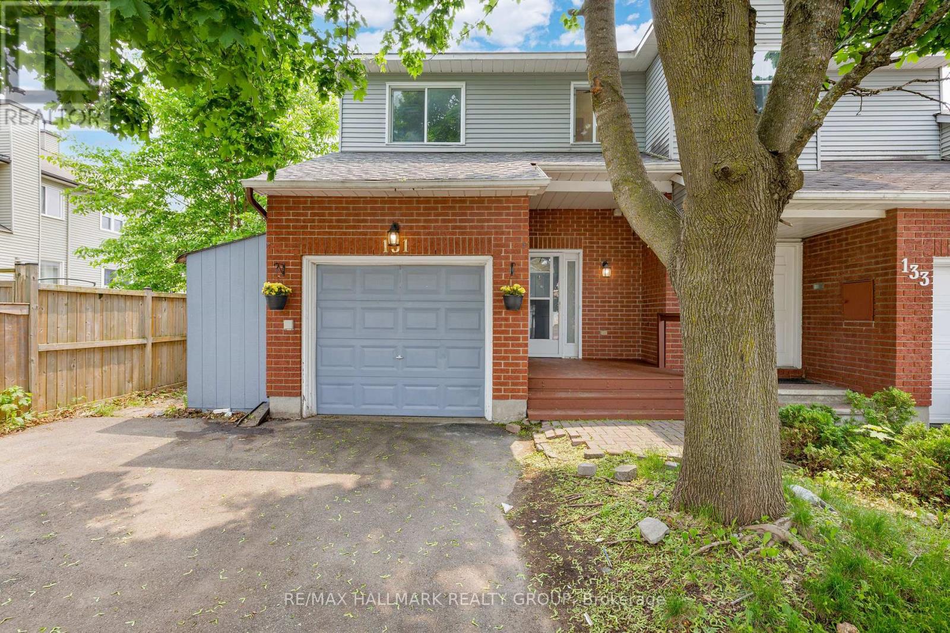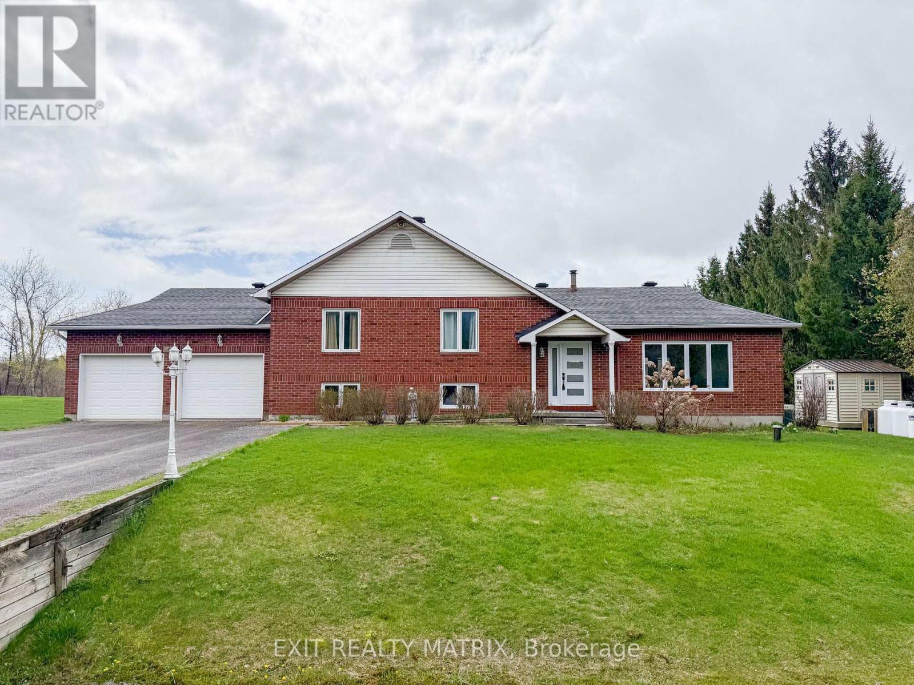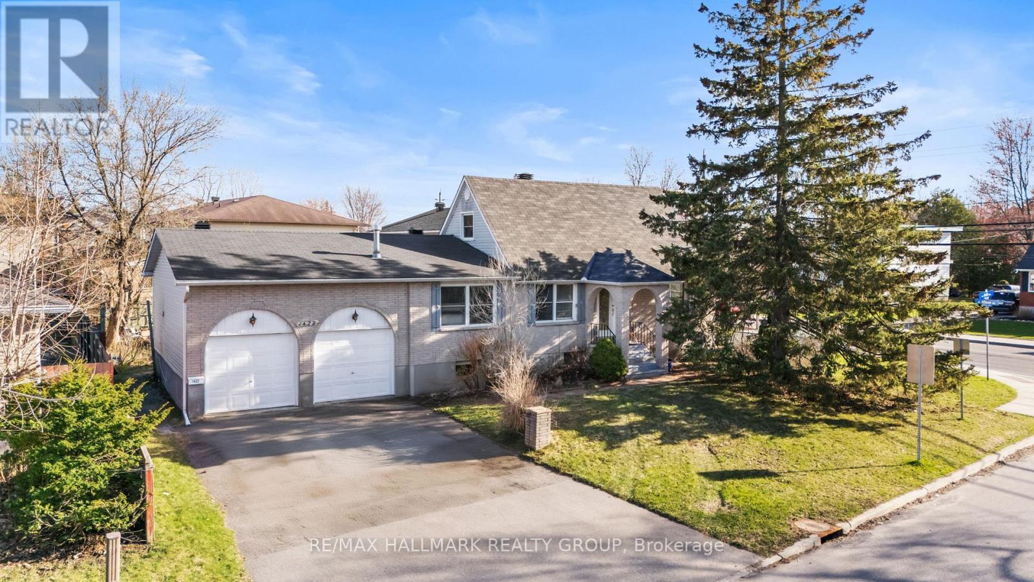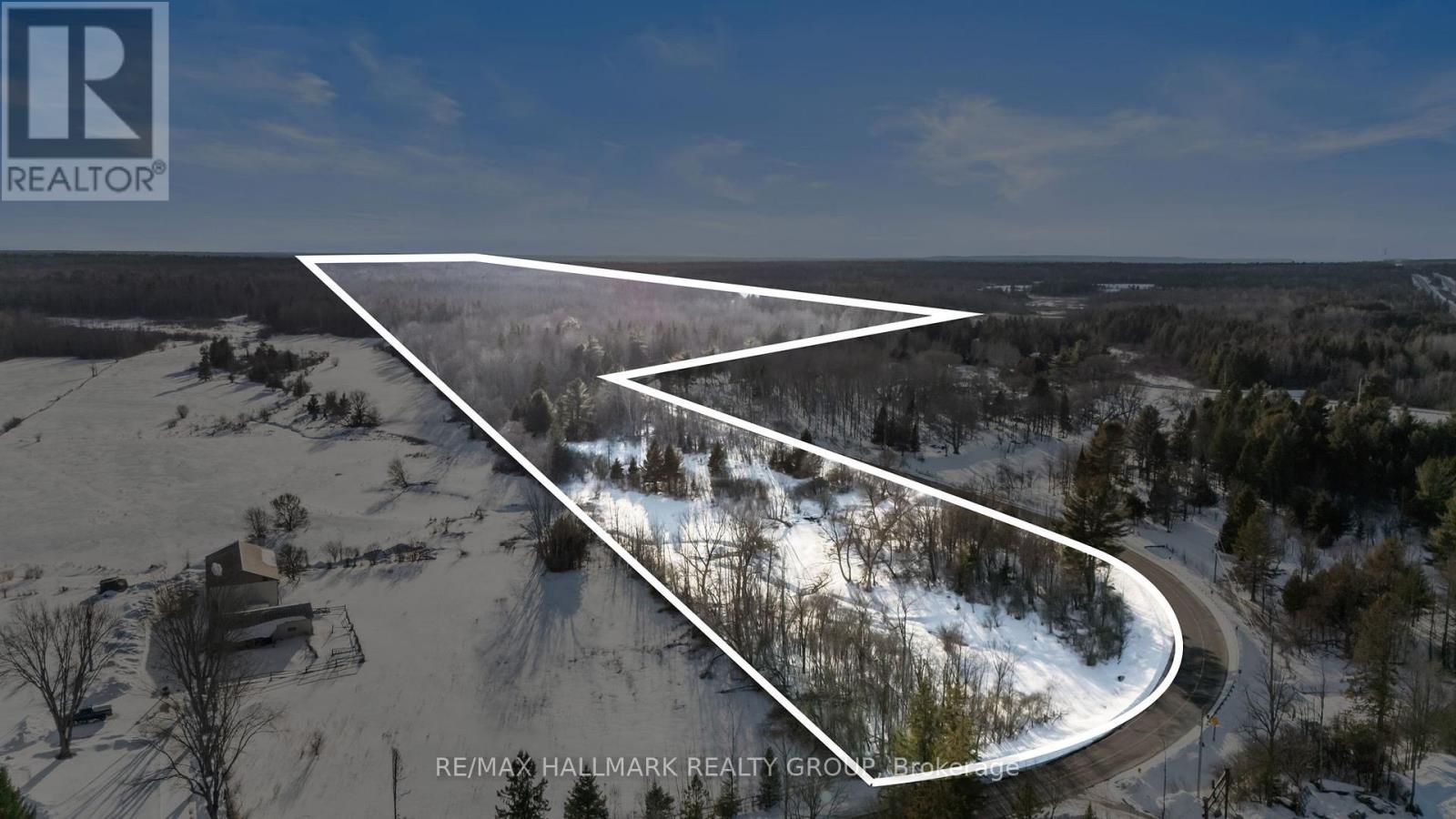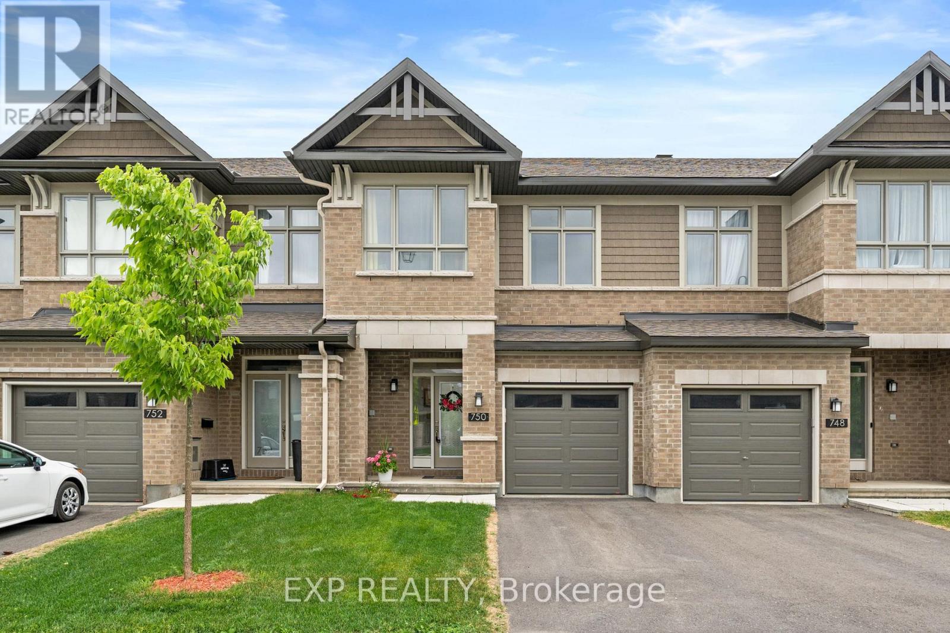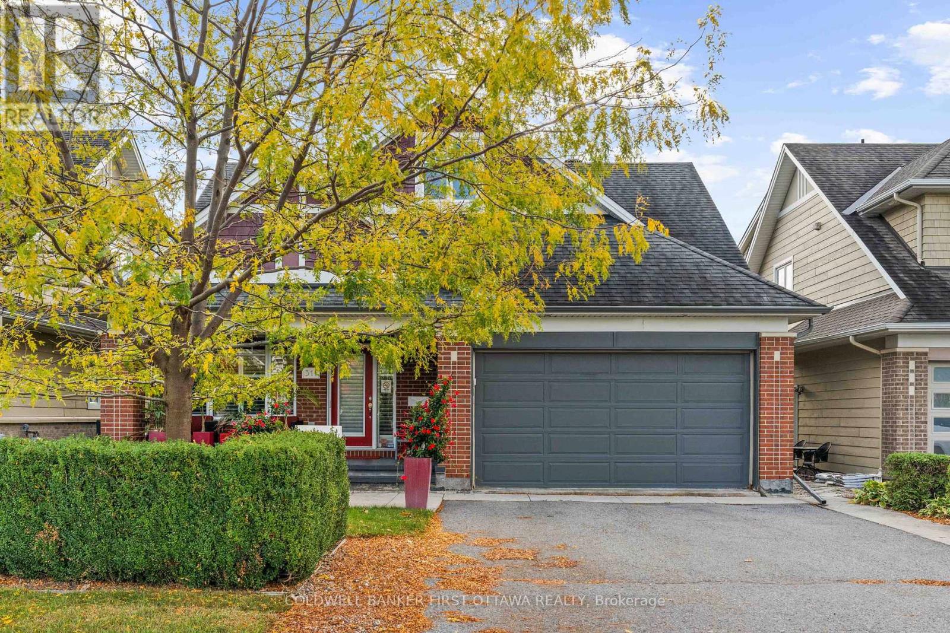235 Keltie Private
Ottawa, Ontario
Move in or buy as an investment! Stacked Condo townhome for lifestyle enjoyment. Prime location in Barrhaven... across from Chapman Mills Marketplace Ultra-Plaza. This Plaza has all the food, fun, lifestyle and entertainment you need on a regular basis. Parks and schools are all near here. Walk to rapid bus transit or easy drive down Strandherd Dr. This Stacked Condo townhouse is two-storeys with the living area on the main floor and 2 bedrooms with a full bathroom and laundry in the basement. When you walk in, the KITCHEN (w/mobile counter/island) welcomes you with warm hardwood floors with an open-concept that draws you into the open dining room and living room. Great to entertain and enjoy with your partner. There is back space... walk from the living room to the back deck and some grass area. Condo allows BBQ and you have a fenced in backyard area that you don't have on a top floor unit! The basement has high ceilings and big windows and large bedrooms. Big bathroom with separate shower and bathtub. Bright semi-basement style, with a lot to offer. Condo fees are $440.00. RARE warm dark hardwood on the main floor, tile and carpet downstairs! Your parking gets plowed by the condo corp... LOW to NO Maintenance. Stainless steel appliances in the kitchen and washer and dryer are included. Welcome Home! **WE WELCOME OFFERS!** (id:56864)
RE/MAX Hallmark Realty Group
131 Tartan Drive
Ottawa, Ontario
Welcome to this beautifully updated end-unit townhouse in the heart of Barrhaven! With a large, fully fenced south-facing backyard, this home offers the perfect outdoor space for summer BBQs, playtime with the kids, or simply relaxing in the sun. Inside, you'll find a freshly painted interior (May 2025) and brand new carpet on the stairs (May 2025). The rest of the home is carpet-free for easy maintenance and modern appeal. The main bathroom and ensuite have been refreshed with new shower/bathtub inserts, and all toilets have been replaced for peace of mind. The spacious finished basement offers a large rec room complete with a cozy wood-burning fireplace, perfect for movie nights or hosting friends. Upstairs, the home features a functional layout ideal for first-time buyers. Important updates include: Brand new roof (May 2025), New washer, dryer, and fridge (May 2025), Owned tankless hot water system (Feb 2024). This home is move-in ready and perfect for anyone looking to skip the reno headaches and start enjoying right away. A must-see for first-time buyers or savvy investors! (id:56864)
RE/MAX Hallmark Realty Group
2418 Rideau Road
Ottawa, Ontario
Step into this stunning, completely renovated home just minutes from the new Hard Rock Casino (2025). Nestled on a large, flat lot with no rear neighbours, this property offers space for family living or multi-generational potential. The heart of the home is its custom-designed kitchen, featuring premium Bosch stainless steel appliances, a 12-foot quartz island with seating, a nearly 6-foot gallery sink, and three ovens perfect for entertaining or culinary enthusiasts. The pantry boasts floor to ceiling custom cabinetry with plenty of storage room. With sleek quartz counters and stunning cabinetry, every detail of this kitchen has been thoughtfully crafted. The open-concept main floor seamlessly combines the kitchen, dining, and living areas, all highlighted by warm hardwood floors. A spacious family room showcases a striking stone feature wall and a built-in gas fireplace, providing a cozy space for gatherings. This 5-bedroom home is thoughtfully designed for modern living, with 3 bedrooms on the upper level and 2 on the lower level. A well-placed laundry area is conveniently located midway between the bedrooms for added convenience.The fully finished basement features durable laminate flooring, making it ideal for extended family or guests. Outdoor living is equally impressive, with a 40-foot deck overlooking a sparkling above-ground pool, a perfect retreat for summer fun. The large yard provides endless possibilities for recreation, gardening, or relaxation. Additional features include an oversized 2-car garage with entry to the home and a Generac generator for peace of mind during power outages. The area also features 2 new French schools. Don't miss the opportunity to own this exceptional property where modern style, comfort, and practicality come together. Located just minutes from amenities, yet surrounded by serene landscapes, 2418 Rideau Rd is more than a house, its your next home. Schedule your private tour today! (id:56864)
Exit Realty Matrix
1422 Goth Avenue
Ottawa, Ontario
GENERATIONAL WEALTH PLAY + VTB for up to $1m on a FIRST MORTGAGE! Fourplex plus an in-law suite... New to Canada and have cash but struggle to get a mortgage?... this is for you! Investor looking for a big piece of land to eventually build a larger multiplex? This property is for you. This property is great to live in the main house and keep the rental income until you demolish and build a large multi units... endless possibilities! Gross income is $90,000 (including main house) and expenses are $26,000 = $64,000 NOI. HUGE LOT - 97 x 105feet irregular on municipal water and sewer in the heart of Blossom Park! R4Z(1078) zoning - high density multi-residential. There is so much to explore... but if you have a creative mind... it's yours to discover! **WE WELCOME OFFERS!** (id:56864)
RE/MAX Hallmark Realty Group
3106 Vaughan Side Road
Ottawa, Ontario
**CLICK ON THE VIDEO** 1KM from the March Rd 417 Queensway exit.. Located in the City of Ottawa boundary... LAND BANKING in the growing City of Ottawa! This 77+ acre plot of land is just off the 417 West highway and is in the rapidly expanding West corner of Ottawa. WANT LAND?! Build your oasis here with peace and quiet. OR wait and see how development changes in the area (LAND BANKING) Severance is possible! (only one severance to this lot at a minimum of 2 acres) AMAZING 77 Acre Treed Lot!!! RU zoning. Frontage on 3 streets, near the 417 - March Rd exit, golf courses and more. NATURAL GAS in the area, would have to be well and septic. Forested lot... LOTS OF HARDWOOD, perfect for WOOD COMPANY. Big homes built in the area, but lots of privacy for you. It is like an "ISLAND" on its own. Zoned Residential, GREAT building opportunity in Carp! **WE WELCOME OFFERS!** (id:56864)
RE/MAX Hallmark Realty Group
3106 Vaughan Side Road
Ottawa, Ontario
**WE WELCOME OFFERS!** (id:56864)
RE/MAX Hallmark Realty Group
148 Paseo Private
Ottawa, Ontario
Low condo fees and PRIME NEIGHBOURHOOD. Each bedroom has their own PRIVATE full bathroom! This 2 bedroom, 2.5 Bath (2 ensuite) condo terrace home boasts 2 floors of convenient living in one of Ottawa's most desired areas... CENTREPOINTE! Close to Algonquin College, and O-Train rapid transit... this neighborhood is quiet with parks and schools and plenty of city resources. The land value is higher than suburban areas, due to the convenience and other reasons. Very rare to find a unit here under $450k... especially with two ensuite washrooms! Easy to rent or great to live in. Upstairs has a laminate floor, while there is vinyl carpet and tile in other areas. Your parking is in the back and easy to access (ONE parking included and visitor parking is in the same area). Outside is maintained by condo corp, fees are under $300/month! Property tax approx $300/month... this is a great deal... get it before it's gone! (id:56864)
RE/MAX Hallmark Realty Group
I - 362 Wood Acres Grove
Ottawa, Ontario
*INVESTMENT ONLY - tenant on lease until July 2026* Rented to a single person with a government job. This unit has 2 parking spaces (RARE) and plush GREEN Forrest view from your balcony! Located on the middle floor - only a flight and a half steps to your unit. Located on a private street, cul-de-sac... this is a Quiet Condo building... with a view right in front of a small forest from your balcony. Condo apartment - great for retirees or a couple or a small family who wants no outside maintenance. NO CARPET! The interior is engineered hardwood and tile. KITCHEN has a breakfast bar, granite countertops, dark wood cabinets to match the floors... good cupboard space and STAINLESS STEEL appliances. 2 full bathrooms...one in the main area and one in the PRIMARY BEDROOM. Primary bedroom has engineered hardwood as well and a large window. The main area is a big living room with open concept with a dining room. In-suite Laundry is right bedside the kitchen in a closet area for your convenience. A bit of storage too for your extras. What makes this different is the picturesque view of the forest, you are not looking at condos when on the balcony, but GREENSPACE while you enjoy your meal and drink your coffee. Also, the 2 parking spaces ($50k in value) are rare as most people only have one. Located on the second floor and is a one level unit, so not too many steps to get in your home. Prime location in Findlay creek and a short walk to buses and HUGE Findlay Creek shopping plaza with all of your lifestyle needs. Vimy Ridge Public School a 2 min drive away serving JK-G8. Parks are near by and greenspace all around. Built in 2015 with high-end finishes... come see for yourself! It's different living at 362i Wood Acres Grove... WELCOME HOME! (parking spaces are 72 and 53) **WE WELCOME OFFERS!** (id:56864)
RE/MAX Hallmark Realty Group
750 Miikana Road
Ottawa, Ontario
Welcome to Findlay Creek and this gorgeous, modern and impeccable 3-bedroom, 3-bathroom townhome offering stylish comfort in a vibrant, family-friendly neighbourhood. The spacious tiled entrance features a large closet, powder room, and convenient inside access to the garage. The main floor showcases an open-concept layout with beautiful hardwood floors, a bright living room with soaring 2 storey vaulted ceiling, stunning floor-to-ceiling windows, and a cozy gas fireplace. The dining area flows into the gorgeous kitchen, complete with quartz countertops, stainless steel appliances, tiled backsplash, pendant lighting, and a large island perfect for cooking and entertaining, large eating area with patio door to backyard. Upstairs, all rooms have big bright windows. The spacious primary suite includes a large walk-in closet and a luxurious 4-piece ensuite with a separate glass shower and soaker tub - all bathrooms in this home have stunning white quartz countertops. Two additional bedrooms, a full 4-piece bathroom, and a second-floor laundry complete this functional and convenient level. The fully finished basement offers a generous rec room and ample storage space. Step outside to enjoy the big, sunny, partially fenced backyard. Located close to parks, schools, walking trails, shopping, and public transit, this move-in ready home is the perfect blend of modern living and community charm. (id:56864)
Exp Realty
D - 34 Tadley Private
Ottawa, Ontario
PREMIUM MAIN FLOOR UNIT - offering 2 BEDROOMS PLUS DEN - easy one-level living - open-concept floor plan, - en-suite bathroom - in-suite laundry - balcony overlooking green space - included parking right out front. Incredible location nestled in an amenity-rich neighbourhood with something for everyone - green space, parks and excellent schools, transit right out front, easy highway access and just minutes to Chapman Mills Marketplace, Village Square where you will find shopping, dining & more. The condo building has tons of curb appeal, offers your parking right out front and is a well-run condo with water included in the condo fees. This unit is highly-coveted due to being on the main floor. Walk into the welcoming foyer with double coat closet. You will notice the pleasing finishes throughout the condo with gorgeous hardwood floors, granite counter top in the kitchen and designer paint colors throughout. The bright and airy, open-concept layout allows for easy entertaining, along with the spacious kitchen boasting granite countertops, stainless steel appliances, tile backsplash, and tons of gorgeous cabinetry. Flows into the dining and living room which has access to balcony which overlooks common area with a nice walking path - perfect for a morning coffee or evening glass of wine. The den is great space for an office, tv room or play room. The generous primary bedroom has a walk-in closet and a full en-suite bathroom. The second bedroom is spacious and bright. The two bedrooms are separated which allows for privacy. Convenient in-unit laundry and utility room which offers additional storage space. This unit has it all - the coveted main floor, the desirable location and the great living spaces. Don't miss this one - call today for a private viewing! (id:56864)
RE/MAX Hallmark Realty Group
311 Blackleaf Drive
Ottawa, Ontario
Barry Hobin designed, Uniform built and situated in the award winning golf course community of Stonebridge. This bungalow is the perfect blend of size and comfort, offering a true open concept floorplan on a 120ft deep lot. Gorgeous hardwood floors flow throughout all living spaces complimented by coffered ceilings, custom lighting & window coverings plus a fabulous kitchen with large center island which is sure to be the hub of entertaining in the home. Spacious formal dining area provides ample room for large family gatherings and the great room with cozy gas fireplace is the perfect spot to relax. Two bedrooms and two bathrooms plus a large, private den off main foyer that provides great versatile space. The primary bedroom features a large walk in closet and welcoming 5pc ensuite. Private backyard with ideal sun exposure, mature landscape, patio and a putting green so you can work on your game before you walk over to the Clubhouse. MOVE UP TOP STONEBRIDGE! (id:56864)
Coldwell Banker First Ottawa Realty
101 - 415 Greenview Avenue
Ottawa, Ontario
Welcome to 415 Greenview Avenue Unit 101 a spacious and bright raised-ground floor condo offering exceptional value in one of Ottawa's most desirable communities. This 2-bedroom, 1-bath unit is perfect for first-time buyers, downsizers, or investors looking for a turnkey opportunity. Enjoy a functional layout with generous room sizes, large windows that fill the space with natural light, and an amazing private patio. The kitchen comes with quartz countertops and flows into a large open-concept dining and living area, perfect for entertaining. Residents of the Britannia building benefit from a prime location close to transit and recreational amenities, indoor saltwater pool, hobby room, craft room, billiards, exercise room, squash court, saunas, guestrooms, library, lounge, games room, card room, party room, ping pong room, huge laundry room, workshop, with easy access to parks, walking trails, and the Ottawa River, perfect for outdoor enthusiasts - all included in the condo fees along with heat, hydro, and water. Unit 101 comes with 1 underground parking spot, and 1 storage room. Don't miss your chance to own in a sought-after building with unbeatable value! (id:56864)
Exp Realty

