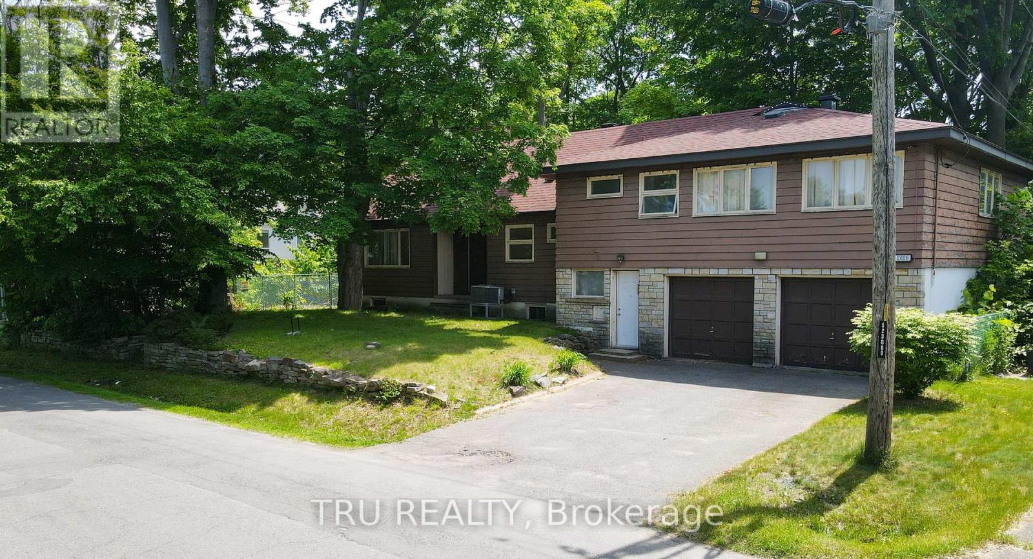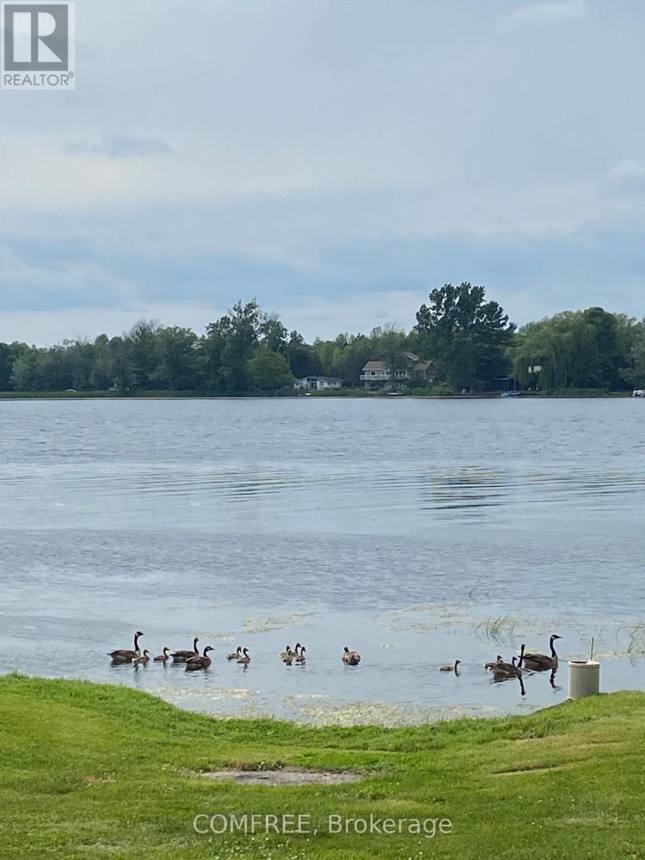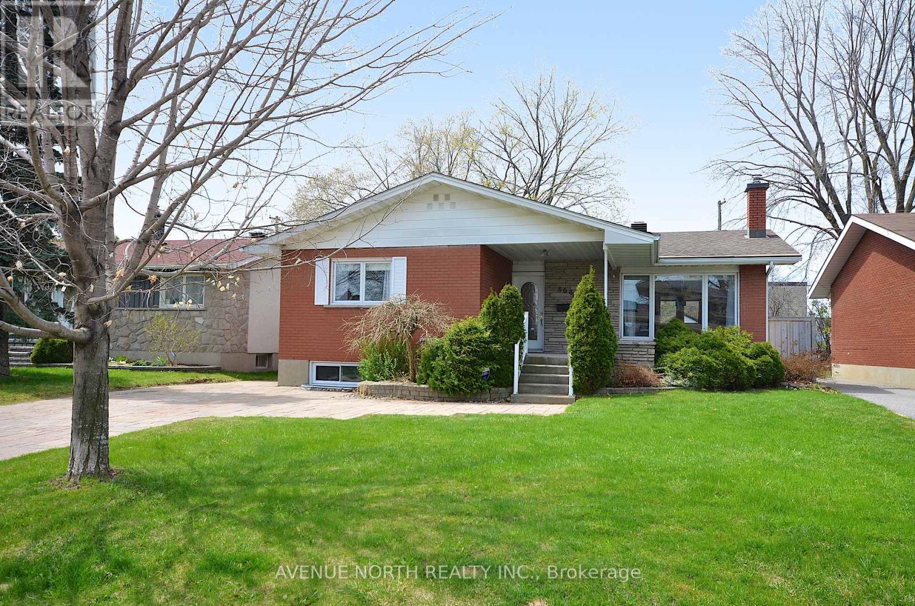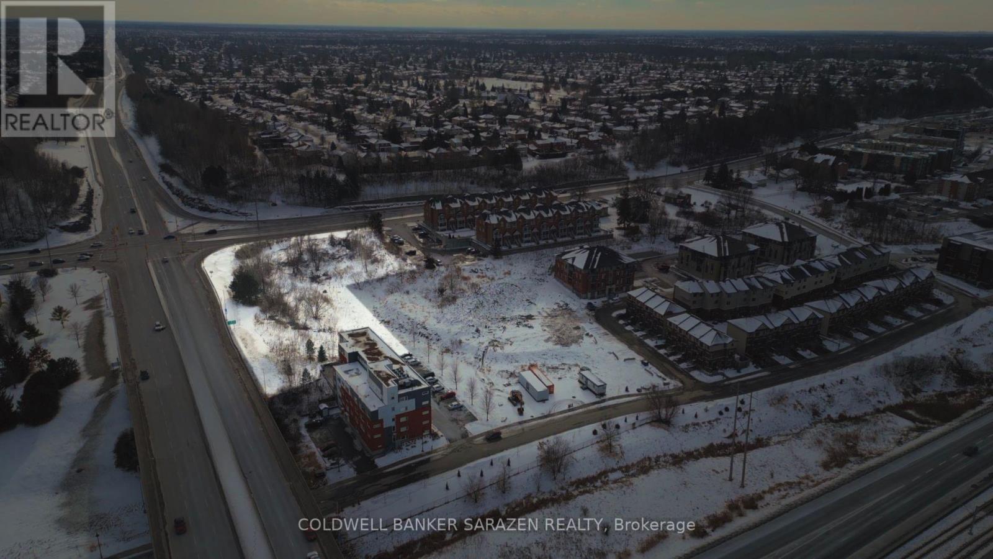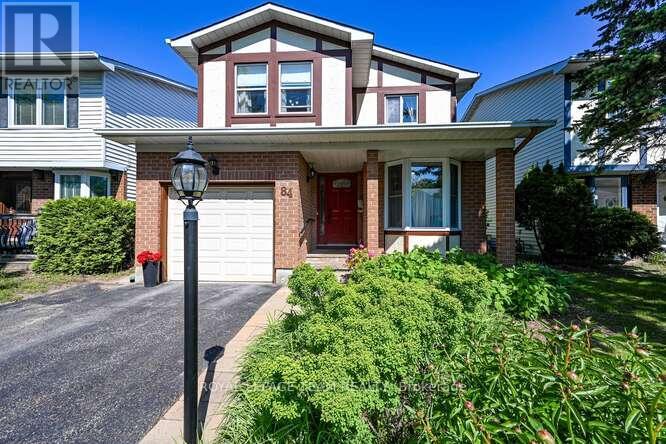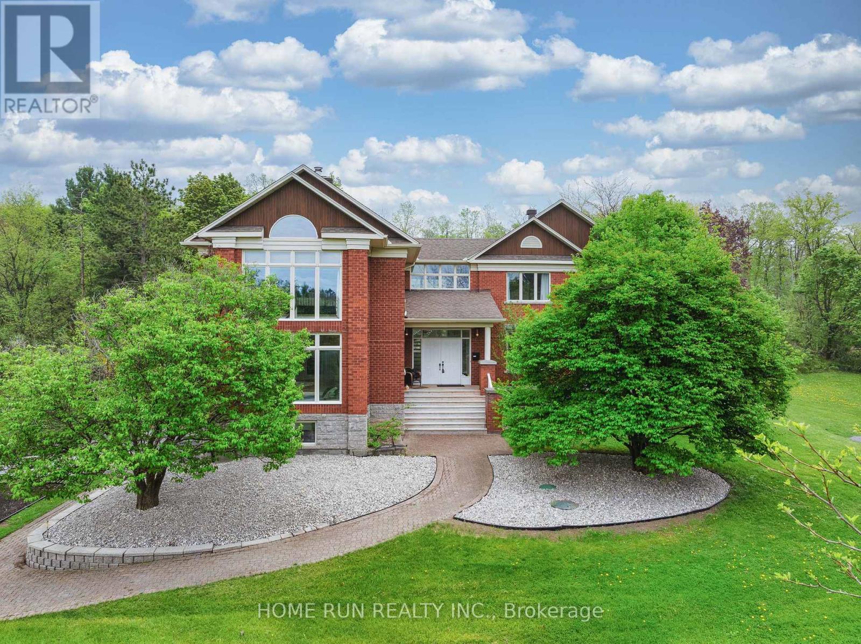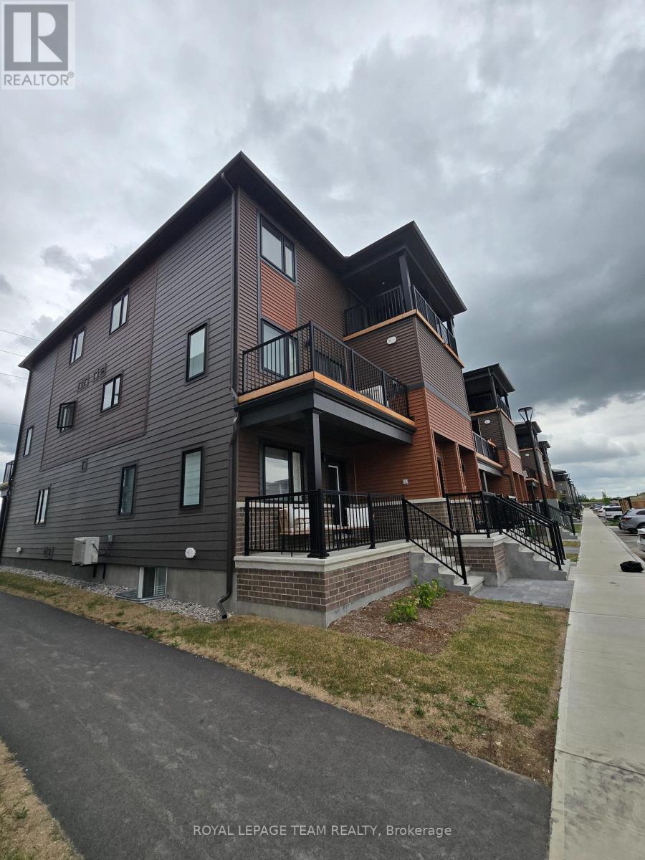2211 St Laurent Boulevard
Ottawa, Ontario
Welcome to 2211 St. Laurent Blvd. This spacious 3 bedroom, 1 1/2 bathroom, semi-detached, 2-storey house is located in sought after Hawthorne Meadows. The custom designed, semi-detached home boasts an attached garage with mezzanine storage and interior access. There's plenty of driveway parking. The finished basement is perfect for a rec room or flex space for perhaps an in-law/teen retreat which is what it is being used for now. There's a living room and family room with high ceiling and access to the backyard on the main level providing plenty of room for everyone. Pick you favorite paint colours and add your decorating style and ideas to update this solid home that has great bones. Nicely situated close to schools, hospitals, CHEO, recreation, shopping and dining. Easy access to highway 417. Mixed flooring with some hardwood. Wood burning fireplace in the family room. Storage shed in the backyard. New furnace 2025. AC works great. Hot water tank is owned. Annual Hydro $1580, Sewer/Water $1210, Gas $1040. Book your showing today. (id:56864)
Coldwell Banker Coburn Realty
2626 Elmhurst Street
Ottawa, Ontario
To be sold together with *00 ALPINE AVENUE * Premium corner lot - 172.31FT OF FRONTAGE FACING ALPINE - 100FT FACING ELMHURST. The value lies in the land! Development opportunity with endless options in an area that has seen high demand for new housing projects . This enormous corner lot offers the potential for a quality project, Semi's - Singles or a combination with or without the current house. The house is currently occupied, needs some updates but good bones, nice hardwood flooring, large principle rooms, lots of character and charm. House being sold "AS IS WHERE IS" no representations nor warranties. Buyer to confirm options with their own due diligence. Fabulous location - park like setting through out the area, steps to Frank Ryan Park, steps to Lincoln Fields new Transit Way station, short drive to Carlingwood and Bayshore Shopping Malls, short drive to Ottawa River Parkway, Highway and Britannia Beach. See attachment for both legal descriptions and see Realtor for more information including Tree Report and Interior photos. (id:56864)
Tru Realty
140 Indcum Road
Ottawa, Ontario
Prime location right beside Amazon! Don't miss this excellent investment or business opportunity. The one-acre lot is subject to severance and features a two-bay building previously used as a boat repair shop. Contact us today for more information! (id:56864)
Power Marketing Real Estate Inc.
72 Corktown Lane
Merrickville-Wolford, Ontario
This is it! Don't miss your chance to own an Outstanding waterfront building lot just under 10 acres on the Rideau River only five minutes from the historical village of Merrickville. You will find us at the end of a long country stretch where you can admire nature and all kinds of wildlife and farm animals. This is an extraordinary opportunity to Make your dreams a reality. You will find in this peaceful and serene property Wooded areas, cleared grass areas well maintained, natural pond, boat access. Spectacular sunset and farmland views that take your breath away. Two buildings and other structures on property are being sold as is condition (id:56864)
Comfree
201 - 245 Equinox Drive
Russell, Ontario
Welcome to 245 Equinox Drive, Unit 201! This upper units entrance is tucked away for optimal privacy. Step inside this spacious and airy space and experience open concept living at it's finest. The space features loads of bright light, 2 balconies and upgraded fixtures and finishes throughout. The kitchen is a dream to cook in with quartz countertops, stainless steel appliances and an island perfect for food prep and dining. Upgraded laminate floors provide a cohesive feel throughout the space whether you're relaxing in the family room or entertaining in the well sized dining room and patio space. The primary bedroom is generously sized and features large closet space and a secondary balcony for maximum relaxation. The secondary bedroom features 2 windows and could also be used as an office space. The bathroom is gorgeous with a glass enclosed zero threshold shower and dual shower head. Ensuite laundry with plenty of storage completes the space. Take advantage of private parking, additional outdoor storage unit, fitness area, tennis courts, outdoor seating areas, all just steps to the Castor River and Embrun's amenities. This condo unit really has it all! (id:56864)
Royal LePage Performance Realty
866 Claude Street
Ottawa, Ontario
NEW PRICE!! Beautifully maintained for all-brick bungalow in one of Ottawa's most desirable east-end neighbourhoods. Tucked away on a quiet, mature street, this home is full of warmth, charm, and natural sunlight throughout. It features 3 good-sized bedrooms, 1.5 bathrooms, hardwood floors, crown moulding, and classic French doors that create a welcoming first impression. The kitchen has great flow with a built-in pantry and easy access to the heart of the home. Downstairs, the finished basement offers serious bonus space: a large family room, extra bedroom or home office, a huge cold room, and tons of storage. Step out back and you'll find a private, spacious, and treed backyard with no rear neighbours perfect for morning coffees or summer BBQs. Only 5 minutes to Montfort Hospital, St. Laurent Shopping Centre, schools, parks, and just 6 minutes to the 417. This is east-end living at its best central, convenient, and in a neighbourhood people rarely leave. (id:56864)
Avenue North Realty Inc.
3277 St. Joseph Boulevard
Ottawa, Ontario
Site Plan Approved and Permit Ready Development Site - Offered for sale is a 100% freehold interest in the fully approved and permitted Hillside Commons residential apartment project at 3277 St. Joseph Blvd. Orleans. All consultants, drawings, etc, are fully paid - shovel ready. Oriented at the prominent intersection of Tenth Line Road, this large scale Residential Multi-Family site benefits from direct access to local arterials (St Joseph and Tenth Line), immediate access to Highway 174 existing public transit and future LRT. Investment highlights: SPA approved project, Two mid-rise towers of 9 and 5 storeys with 273 apartment units, on a 1.23 acre site, with 184 parking spaces. Excellent Town Centre Mainstreet Corridor. (id:56864)
Coldwell Banker Sarazen Realty
8770 Bank Street
Ottawa, Ontario
Welcome to 8770 Bank Street in Vernon, Ontario. Just inside Ottawa city limits, 25 mins to downtown, 10 minutes to shopping. This charming, full brick, unique bungalow is a perfect starter home or just as perfect for empty nesters or retirees. This 2 bedroom, 1 bathroom, well maintained home is surrounded by lovely gardens and features an attached 3 season gazebo looking out onto the large beautifully landscaped backyard. Neighbours (fenced) only on one side and backing on forest. In the front door the entry-way opens to a spacious bright living room with extra large windows. Things flow easily to the large Country Kitchen with a good-sized eating area and oversized windows. The extra wide centre hallway leads to the very generous master bedroom filled with natural light by its 3 full windows. Next door is the updated full bathroom. The back hallway leads to back door, basement access and second bedroom. An ample-sized bedroom, quiet and private great for childs bedroom, guest bedroom or separate office. Downstairs youll find a cozy spot by the wood stove, a workshop, separate area for laundry, separate utility space and storage room. You will also find a bonus room which is currently set up as a music room / studio. Outside, this property certainly has a lot of personality front gardens, unique driveway, patios / walkways weaving around the woodshed and gazebo, expansive backyard with lots of privacy from mature trees and gardens, a fire pit and artistic garden shed. Nice-sized rooms, great flow, beautiful property, lots of potential! Updates: Well pump (2025) Furnace (2023) Oven (2021) Well Head / Copper Fitting (2019) Bathroom+Window (2018) Septic Tank (2018 Pumped 2023) Gazebo 10x10 (2017) Living Rm Window (2016) Electrical Box (2012) Wood Shed (2010) Roof Shingles / Vents (2010) Chimney (2009) Water Filter Systems: RO, Iron, Softener (2002 rentals / will buyout if desired) Weeping Tiles (2000) Wood Stove (1998) - WETT Certified (2012) (id:56864)
Comfree
102 - 305 Elizabeth Cosgrove Private
Ottawa, Ontario
Welcome to Crème, the perfect blend of comfort and maintenance free living. This spacious apartment offers 2 bedrooms and 2 full bathrooms and includes 2 parking spaces 1 underground and 1 additional surfaced parking spaces out front. This well designed floor plan has just over 1200 sqft of open concept living space and has been meticulously maintained. Features include: Large sunny bright windows with views of the lush trees and greenery surrounding the building. Interior features include rich dark hardwood flooring, tile in the bathrooms, and has been freshly painted throughout. Updated lighting, backsplash and hardware in the kitchen give this unit a modern and fresh look. The two-toned cabinetry, stainless steel appliances and kitchen island makes a perfect space to gather around and entertain. Don't miss the outside area located off of the dining room, perfect for sessional bbq or sitting out.There is easy access to the green space behind the building, perfect if you have to pop outside with the pup. Enjoy the communal green-space in the heart of the community, and test your green thumb with your own garden plot if your heart desires. The Storage locker is conveniently located next to the underground parking space. Building has an elevator. (id:56864)
Keller Williams Integrity Realty
84 Tamblyn Crescent
Ottawa, Ontario
Charming 3-Bedroom Home in Desirable Katimavik! Step into this well maintained 3-bedroom, 1.5-bath home that is located on a quiet crescent in community oriented neighborhood. Conveniently located near schools, parks, shopping, and public transportation, this property is ideal for young families, first-time buyers, or anyone seeking a cozy and welcoming space to call home. This home features three well-sized bedrooms with ample closet space. The home has large Dining space and Inviting, bright airy Livingroom with large windows that fill the space with natural light plus a gas fireplace; these spaces are perfect for entertaining or relaxing after a long day. The bright white Galley style Kitchen has loads of counter and plenty of storage space including a panty style cabinet and newer built in stainless steel microwave hood fan. This kitchen also has a breakfast nook with bright bay window that is great for added prep space. The Second level Primary bedroom has his and hers closets and cheater door to the main family bath. The second and third bedrooms are both a good size and each have a large window and double closets. Fully finished basement offers a Family Room, a playroom area, a home office with closet/storage space, a laundry room and furnace area. The home also has a full bath on 2nd level and a half-bath on the main level. Enjoy an Outdoor living with the generous sized backyard complete with storage shed. This fully fenced yard with newer deck make a great spot for hosting gatherings, gardening, or simply unwinding in the fresh air. Driveway parking for 2 cars plus attached single car garage with inside access. This home is more than just a place to live its a place to thrive. 12 Hour irrevocable on all offers per form 244. (id:56864)
Royal LePage Team Realty
112 Lochcarron Crescent
Ottawa, Ontario
This is a one-of-a-kind custom-built detached home situated on over 2 acres lot in the prestigious Huntley Ridge community of Carp. Backing onto natural hillside, the property features recently completed tennis court, 3-car garage, numerous upgrades throughout the interior and exterior. This is the dream home you've been looking for. Large windows are found throughout the entire home, including stunning two-storey windows that span both the family room and the primary bedroom. Main floor features newly installed luxury vinyl flooring, and the recently completed open-riser circular hollywood stairs adds unique architectural touch to this beautiful home. The spacious kitchen and breakfast area connect seamlessly to the formal dining room and living room, while a separate office on the main floor offers quiet space for work or study. The oversized mountain-view deck is the perfect spot for summer BBQs and enjoying the outdoors, while the fire pit area and front yard landscaping have been newly completed. The spacious family room features a wood-burning fireplace, which requires WETT inspection, so it is being sold as-is. The spiral staircase connects the family room and the primary bedroom, how incredible is that? Yes, just like a scene from a movie. The second floor features spacious primary bedroom with ensuite bathroom and WIC, along with two oversized bedrooms, a full bathroom, and large convenient laundry as well. The finished basement connects to the spacious 3-car garage and offers additional room that can be used as gym or game room. Youll also find a convenient 2-piece bathroom in the basement. This home has so many outstanding features, you really need to see it. Its a truly one-of-a-kind home. Book your showing today and don't miss out!! Upgrades: Roofing & Sky windows 2011, furnace/A/C 2018, Water filtration system 2018, Tennis court 2020, Landscaping/Stairs/First level vinyl flooring/Freshly painted/Living room Windows & Siding 2024. (id:56864)
Home Run Realty Inc.
502 Parnian Private
Ottawa, Ontario
Welcome to 502 Parnian Pvt - A Modern Haven of Comfort and Style! Step into this nearly-new, 3-bedroom, 2-bath stacked condo townhome, thoughtfully designed for contemporary living. From the charming front porch and welcoming lower level entrance, you're guided upstairs to a bright, open-concept layout that seamlessly connects the kitchen, living, and dining areas. Enjoy effortless indoor-outdoor living with patio doors that lead to a private balcony making it perfect for entertaining or relaxing. The modern kitchen features sleek finishes, a convenient breakfast bar for casual meals, and ample counter space. A discreet powder room on the main level offers added convenience for guests. Upstairs, you'll find a well-appointed main bathroom and in-unit laundry located close to all three spacious bedrooms. The primary bedroom features generous closet space, while the second bedroom includes a private balcony, an ideal spot to enjoy your morning coffee, or unwind outside after a long day. This move-in-ready fully-furnished home blends modern style, thoughtful functionality, and comfort in every detail. (id:56864)
Royal LePage Team Realty


