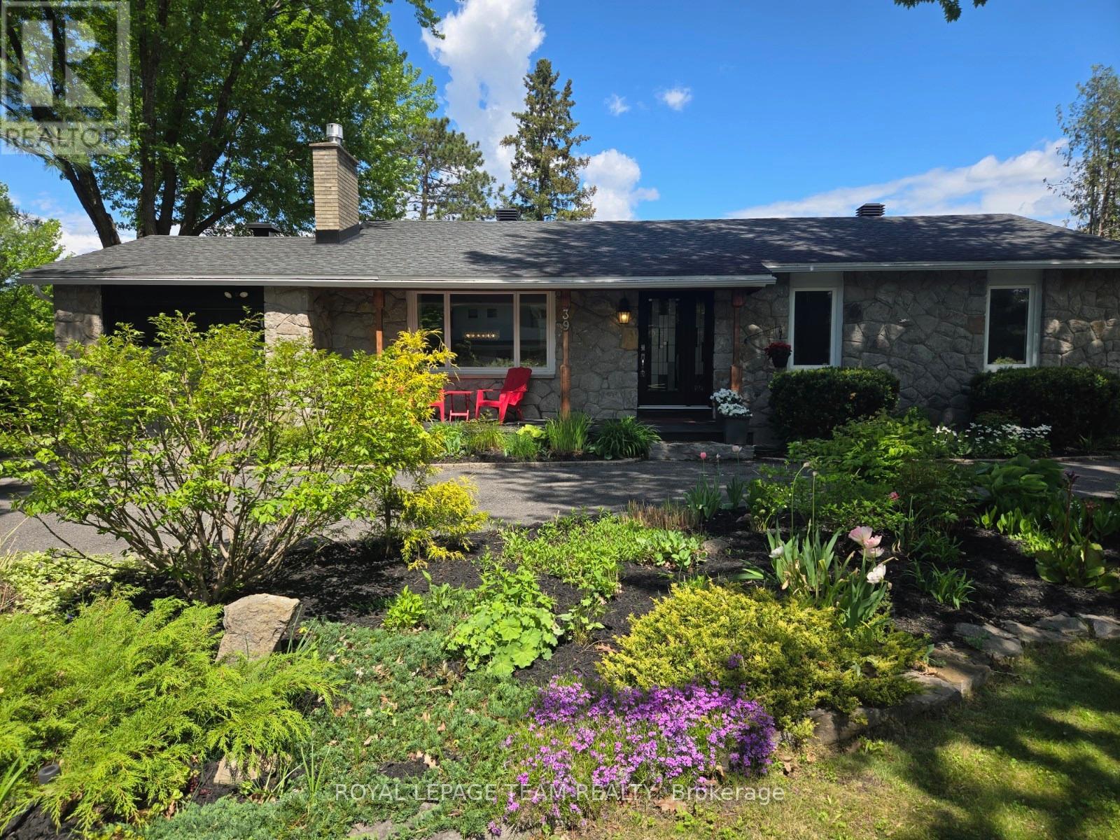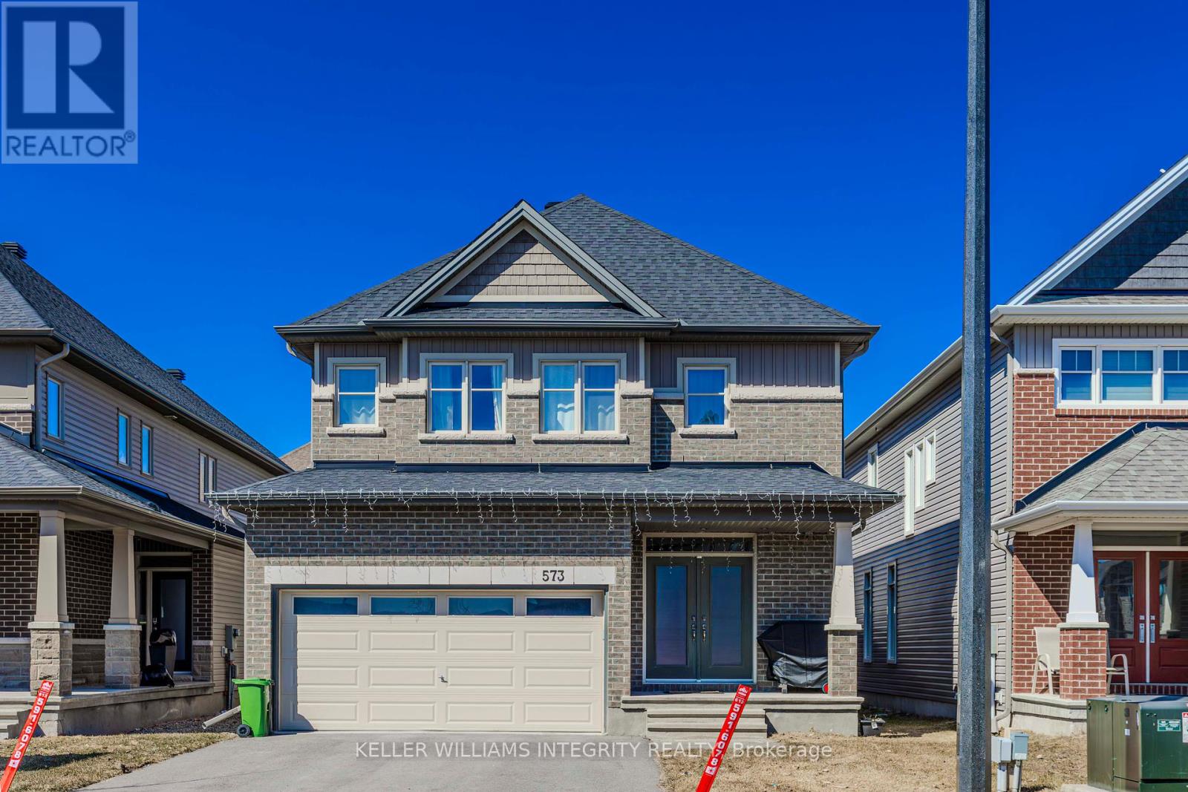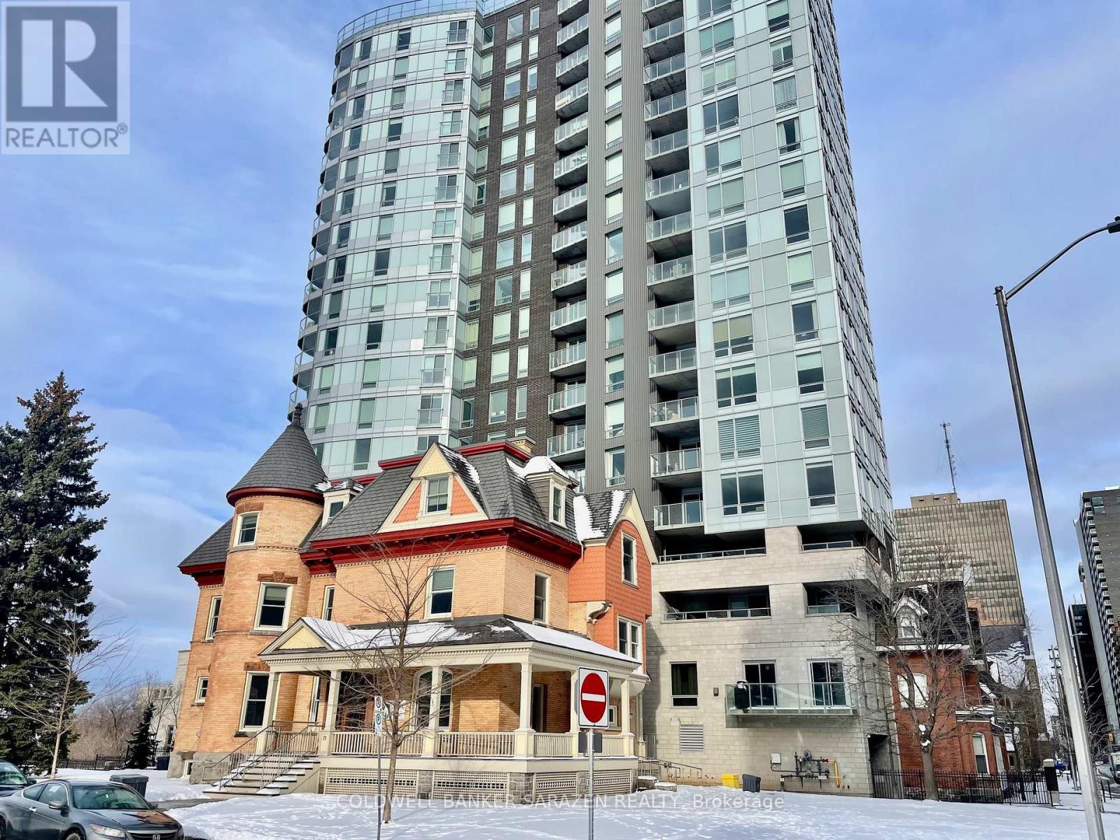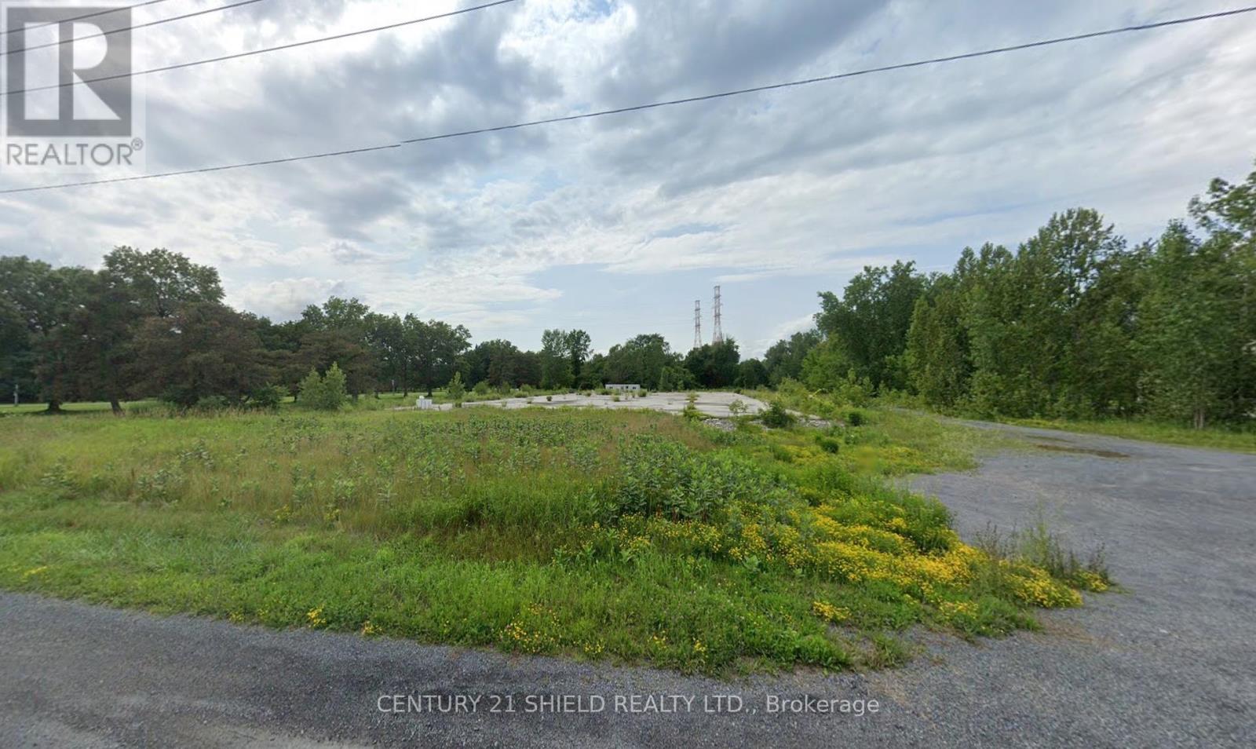39 Cramer Drive
Ottawa, Ontario
Welcome to 39 Cramer Drive, a meticulously maintained 3+1bedroom bungalow on a treed corner lot in the Sheahan Estates/Trend Village /Arlington Woods area. A circular driveway and covered porch greet you upon entrance. The open-concept kitchen, living and dining area offer a perfect blend of elegance and practicality for entertaining and daily living. The gorgeous kitchen is truly the heart of this home with its extensive pot lighting, expansive kitchen island with skylight offering natural task lighting in addition to the chandelier, granite counters, pullout pantry, pullout shelves, 3 sets of pot drawers, making it the ideal space for hosting family and friends. There are 3 good-sized bedrooms on the main level, with a 4pc ensuite in primary bedroom and an additional 4pc bathroom. On the lower level you will find a spacious recreation area with ample pot lighting that offers an additional space for variety of uses. A beautiful deck is located at the back of the home perfect for the warmer days ahead, and there are generous yards on both sides of the property. In addition, there is a large area of green space at the rear of Cramer Drive. Access to great schools, parks, 416/417, shopping, and much more. (id:56864)
Royal LePage Team Realty
28 Marchvale Drive
Ottawa, Ontario
An exquisite estate residence nestled on a pristine 2.7-acre treed lot in prestigious Marchvale Estates. Designed by the renowned Andre Godin, this extraordinary home offers unparalleled privacy and coveted rear southern exposure. Every principal room is bathed in natural light, showcasing breathtaking sightlines and an elegant flow. The formal living room is warm and inviting with a gas fireplace, while the elegant dining room, with its French doors, is perfect for entertaining. A private main-floor office provides a quiet workspace. The well-appointed kitchen boasts stainless steel appliances, a large island with seating, a walk-in pantry with an extra fridge, and a bright breakfast area. The showpiece of the home is the breathtaking Muskoka sunrooma year-round retreat surrounded by nature. The family room is both stylish and comfortable, featuring custom built-ins and detailed ceiling work. Upstairs, the serene primary suite includes a spacious walk-in closet and a spa-like ensuite with a soaker tub, double sinks, and a separate shower. Four additional bedrooms offer plenty of space, with two sharing a Jack-and-Jill bathroom, plus another four-piece bath and a second office. The partially finished lower level offers ample storage, a versatile layout, a convenient 3-piece bath, and has direct access to the garage for added functionality. Backing onto the Loch March Golf Course, this exceptional home combines privacy, comfort, and timeless style in an unbeatable setting. (id:56864)
Royal LePage Team Realty
573 Bobolink Ridge
Ottawa, Ontario
Stunning Claridge Model Home with Premium Upgrades! This beautifully designed Claridge model home, with Tarion warranty coverage starting in 2023, offers the perfect blend of elegance and functionality. Boasting extensive upgrades, including hardwood flooring, premium carpeting, modern kitchen cabinetry, quartz countertops, upgraded light fixtures, a stylish fireplace, and more, this home is truly move-in ready. The open-concept layout is highlighted by expansive windows, flooding the space with natural light and showcasing high-end finishes throughout. The main floor features a formal dining room, a cozy family room with a fireplace, and a chefs kitchen with modern cabinetry, quartz countertops, and a large island perfect for entertaining. Upstairs, the luxurious primary suite includes a spa-like ensuite, complemented by three additional bedrooms and a full family bathroom, providing ample space for the entire family. The fully finished basement offers a versatile recreational area, ideal for a home theater, playroom, or gym, plus an additional full bathroom for added convenience. Located in a prime neighborhood, this home is just steps from public transit, top-rated schools, parks, and major shopping centers, ensuring ultimate convenience. With thoughtfully designed living spaces and superior craftsmanship, this home is ideal for families and professionals alike. Don't miss the opportunity to own this exceptional home in a sought-after community! Feature sheet available with full details of upgrades. ** This is a linked property.** (id:56864)
Keller Williams Integrity Realty
P2_32 - 428 Sparks Street
Ottawa, Ontario
FOR LEASE ONLY. Premium Parking stall in Cathedral Hill underground parking. EV charger included (id:56864)
Coldwell Banker Sarazen Realty
206 - 703 Cotton Mill Street
Cornwall, Ontario
Completely refurbished in 2015, this unique single level second floor condominium unit retains many features of the original Canada Cotton Mill, built in 1874, including exposed brick and cement columns. The principal space is open concept and includes a kitchen area with melamine cabinetry, island and granite countertops. A gas fireplace warms the area. There is plenty of room for dining and living room spaces. The southwest facing balcony is accessed by a single door and has an excellent view of the St. Lawrence River along with a hookup for a gas barbecue. An ample pantry closet and coat closet are also located in this well designed space. The primary bedroom overlooks the River and has a walk through closet to a 3pc ensuite. The cosy den would be an ideal home office/hobby room or occassional guest room. The utility/storage room houses the heating/cooling system, water heater and laundry facilities. Together with this unit is a designated storage locker and parking space in the lower level garage. Desired by both working professionals and retirees, the location along the Waterfront Trail with access to parks and recreational facilities is supportive of an active lifestyle. (id:56864)
RE/MAX Affiliates Marquis Ltd.
210 Saunders Drive
Cornwall, Ontario
Exceptional opportunity for commercial development. This commercial lot offers direct access to major highways, and the U.S. border, making it ideal for businesses with logistics, transportation, or warehousing needs. (id:56864)
Century 21 Shield Realty Ltd.
1949 Belvedere Crescent
Cornwall, Ontario
This raised brick bungalow in Sunrise Acres has it all 5 bedrooms, modern updates, and plenty of room to live, entertain, and unwind! At the heart of the home is the kitchen, designed for both function and style. The large island with granite countertops is perfect for meal prep, casual dining, or gathering with friends. High-quality KraftMaid cabinetry provides tons of storage, keeping everything organized while still showcasing the beautiful finishes. The open-concept design seamlessly connects the kitchen, and living areas, creating the perfect space for hosting or simply enjoying everyday moments. A dedicated conversation area makes it easy to stay connected whether you're chatting with guests, helping with homework, or catching up over coffee, but can easily be turned into a dining area. Downstairs, the fully finished basement is the ultimate retreat. Whether it's game night, a movie marathon, or a home gym, this space is ready for whatever you imagine. Step outside to the large, fenced backyard, lined with beautiful trees. Fire up your BBQ, unwind in the hot tub, or let the kids and pets run free there's plenty of space to enjoy. Located in a fantastic community, this home is close to great schools and a neighborhood park with basketball courts, a play structure, and open space where kids can just be kids. (id:56864)
RE/MAX Affiliates Marquis Ltd.
1411 - 429 Somerset Street
Ottawa, Ontario
Well kept, bright one bedroom plus den apartment on upper level. Great, unobstructed 180 degree panoramic west/south/north views of the downtown skyline from high up in the sky from the large balcony. Open concept layout with combined living/dining room areas, hardwood floors, open to the galley type kitchen with sit down breakfast counter top bar area. Spacious master bedroom with two double clothes closets. From Living room access the larger balcony sitting area with great unobstructed views. Spacious entrance with tile flooring and double coat closet. Den off of the entrance hallway, perfect for a home office or additional sleeping area. In suite laundry closet beside the four piece bathroom. Hardwood floors in the living/dining area. Six appliances included. Central air-conditioning. Wide underground parking spot [ C 32 ] right by the elevator entrance. Storage locker owned as well. Well managed and maintained condo building with remodeled main lobby. Main lobby access to spacious party room with lot of entertaining areas, tables and lounging furniture, kitchen area plus bathroom. Enjoy the large , private , fenced exterior , patio/sitting areas, BBQ plus tables, on the ground level in the rear of the building. Bike storage area. Pet friendly building. Underground visitor parking spaces. The Strand is located near all amenities within just a few blocks. Just a short walk to the downtown core office buildings. Bus transit at the front door. Immediate possession. (id:56864)
Royal LePage Performance Realty
618 Bronze Copper Crescent
Ottawa, Ontario
BE THE FIRST TO LIVE IN THIS BRAND NEW TOWNHOUSE! Discover the perfect blend of comfort and style in this newly constructed 3-bedroom 4 bathroom townhome at 618 Bronze Copper Crescent. With its open-concept design, contemporary finishes, and ample space, this home offers worry-free living in a vibrant community. Cook with ease at the chef's kitchen with state of the art appliances, beautiful wooden cabinets, and quartz counters. Relax in the spa-like bathrooms with stand glass showers, and quartz counters. Enjoy the convenience of nearby parks, trails, schools, and shopping centers all within the charming Richmond Meadows neighborhood. Schedule a viewing today and be the first to make this beautiful townhome your own! (id:56864)
Keller Williams Integrity Realty
355 Crossway Terrace
Ottawa, Ontario
Welcome to 355 Crossway Terrace, A Perfect Blend of Space, Style & Comfort. This stunning 4-bedroom, 2.5-bath home offers thoughtful design and everyday functionality in a sought-after neighborhood. From the moment you step inside, you're greeted by warm, inviting ambiance. The main level features a spacious layout with a dedicated dining area, living room with cozy gas fireplace, and a modern kitchen equipped with stainless steel appliances. A convenient powder room adds to the ease of entertaining, while sliding glass doors open to a spacious backyard perfect for relaxing or entertaining outdoors. Upstairs, you'll find all four bedrooms, including a primary suite with a private ensuite bath, a full hall bathroom, and a laundry room for added convenience. The unfinished basement offers endless potential create your dream rec room, home gym, or additional storage space. Park your vehicles in the 1-car garage or double car driveway. Located in a great neighborhood, this home is just minutes from top-rated schools, parks, restaurants, and essential amenities like Walmart, Superstore, Costco, Home Depot, Amazon, and Kanata Hi-Tech Park, all within a short drive. Don't miss the chance to make this stunning property your forever home! (id:56864)
Keller Williams Integrity Realty
33 Pacing Walk
Ottawa, Ontario
Affordable Family Home with Space for Everyone! This charming single-family home features 3 bedrooms, 4 bathrooms, and a fully finished basement, offering ample space and modern comforts. The open-concept main floor boasts a bright living room with large windows and a cozy gas fireplace. The kitchen is a chefs delight, with plenty of cabinetry, wall pantry, sleek quartz countertops, a breakfast bar, and a spacious eating area.Upstairs, you will find 3 sunlit bedrooms, including a generous primary suite with a walk-in closet and a private en-suite bathroom. The fully finished basement adds even more living space, complete with a versatile rec room, an additional bathroom, and a convenient laundry area.This home is perfect for first time buyers, families, down sizers or anyone seeking comfort and affordability. Very clean and well maintained! Don't miss this incredible opportunity! Great location close to all major amenities, restaurants, parks, schools, hockey rinks, grocery and more. Upgrades: 2024 - 2 pc basement bathroom, 2024 front entry hook wall, 2024 potlights, 2024 backyard patio, trees and shed, 2025 front eaves trough. (id:56864)
Fidacity Realty
1213 St Moritz Court
Ottawa, Ontario
Welcome to 1213 St. Moritz Court! This delightful home offers everything you need for comfortable living in a fantastic neighbourhood. With 4 spacious bedrooms and 3 well-appointed bathrooms, there's plenty of room for the whole family. At the heart of this home is the beautifully updated kitchen, showcasing high-quality cabinets and stunning countertops that are sure to inspire your culinary creativity. This inviting space seamlessly overlooks the cozy living room, complete with a designer fireplace and elegant hardwood flooring. The generously sized dining room, conveniently located next to the family room on the split level, provides ample space for entertaining, making it easy to host gatherings and create lasting memories with your guests. The finished basement is a true gem with its extra high ceilings and a brand new full bathroom, perfect for guests, play, media or a dedicated office space. Step outside into your large, private, fenced backyard, where you can host summer BBQS, let the kids play freely, or simply unwind after a long day. Location is everything, and this home shines! You'll appreciate being just minutes away from the new LRT station and having highway access nearby, making commutes a breeze. In addition, the friendly neighbourhood atmosphere fosters a sense of community, making it easy to connect and put down roots. Families will love the proximity to top-rated schools, an amazing park filled with walking trails and playgrounds. This beautifully maintained home is waiting for you to make it your own. Come see it for yourself and imagine the wonderful memories waiting to be made here! Upgrades: Furnace (2017), Hot Water Tank (2024), Windows (2018. Transferable warranty 2038), Eaves 2023, Basement bathroom (2021), Kitchen (2021) (id:56864)
Century 21 Synergy Realty Inc












