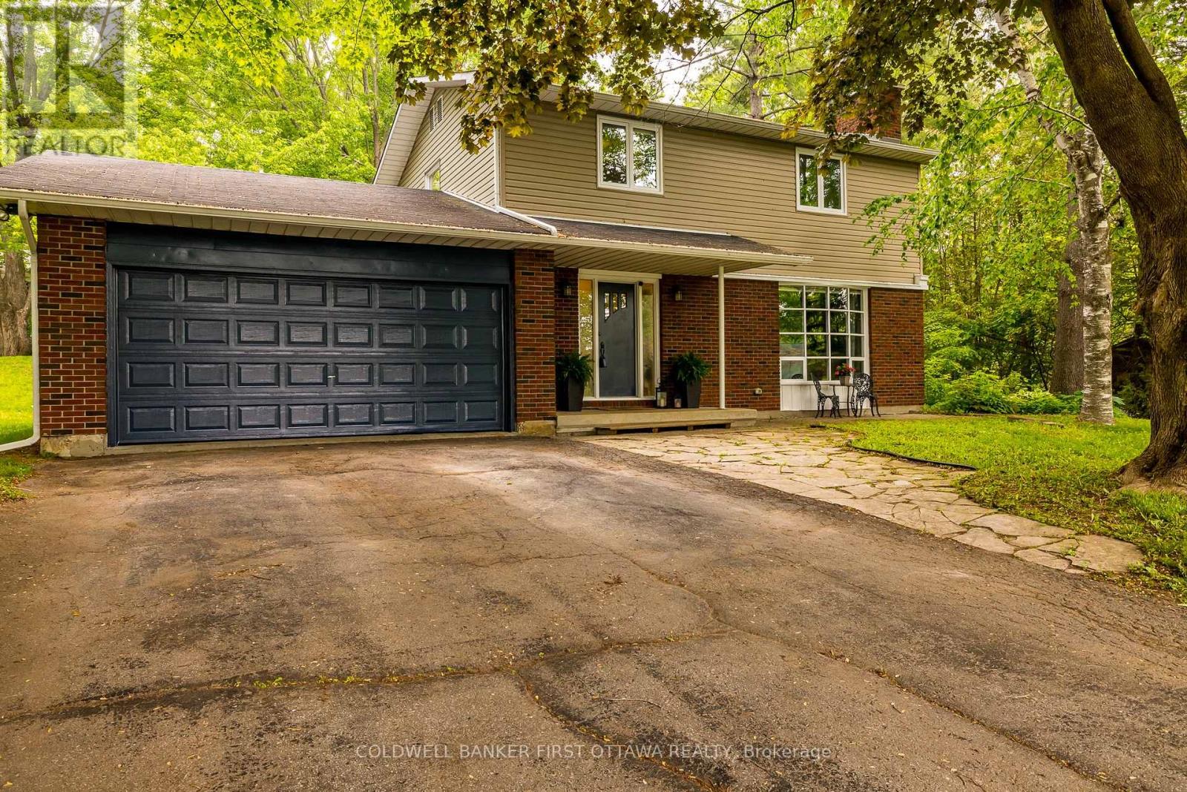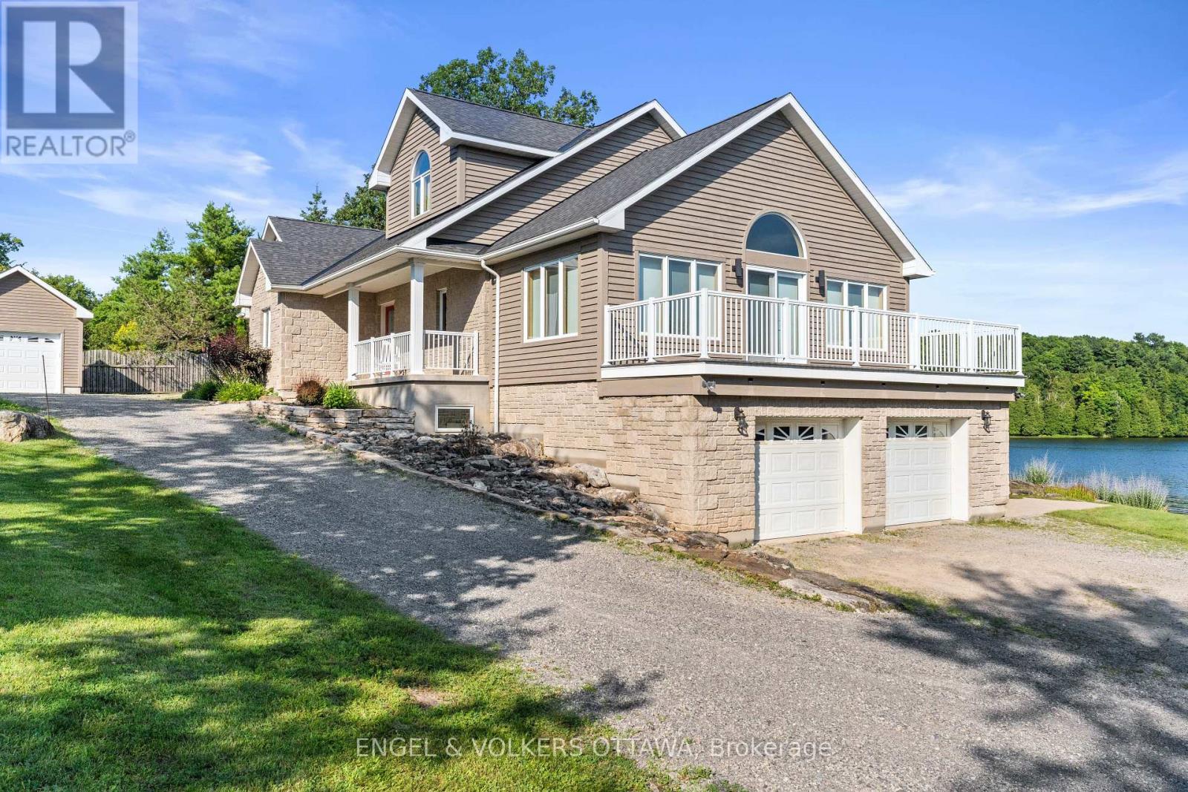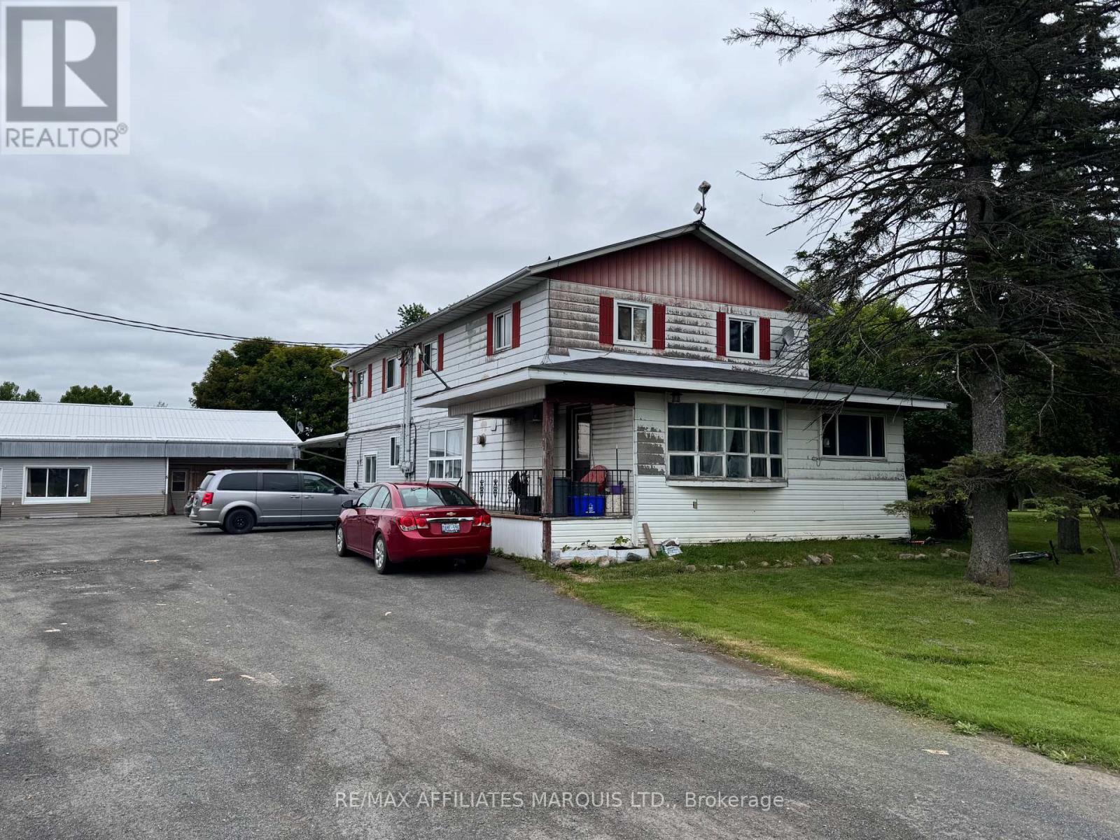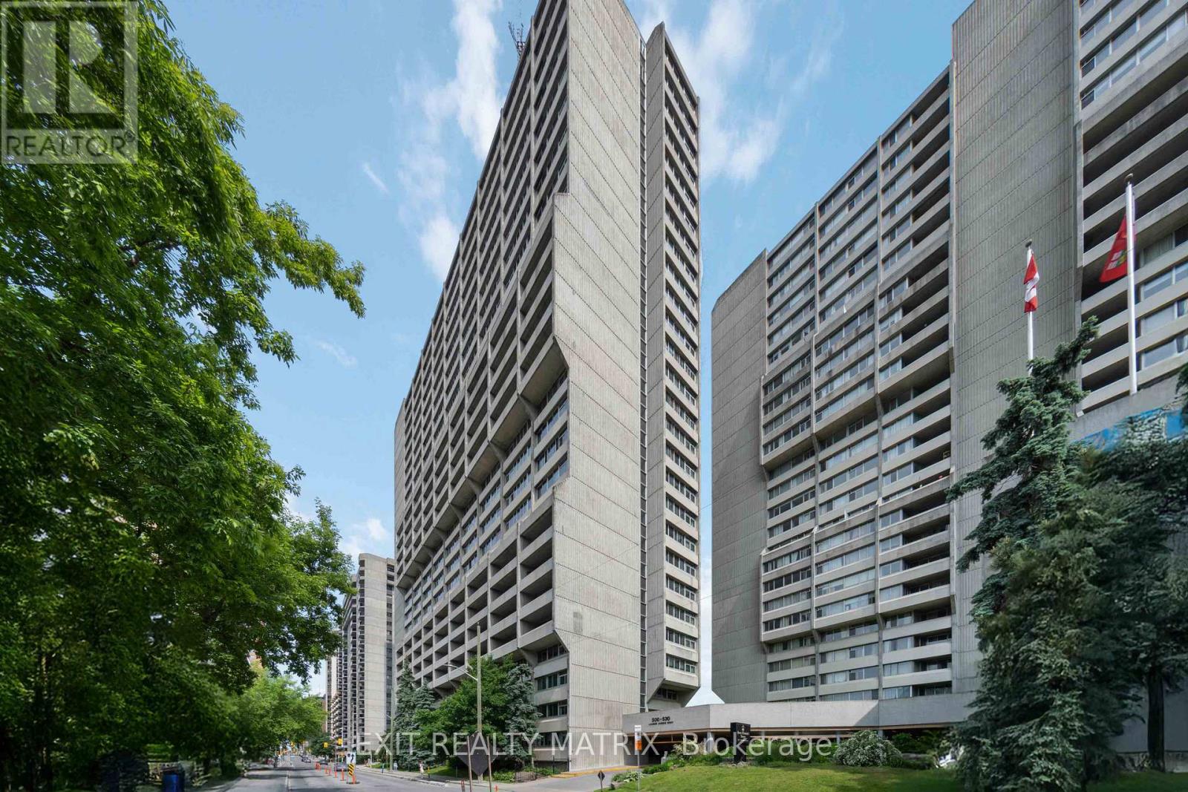5455 West River Drive
Ottawa, Ontario
Welcome to this charming four-bedroom home, ideally situated on the sought-after Island in Manotick. Walking distance to restaurants, shopping, parks, and all the quaint amenities the Village has to offer, this home blends comfort with convenience. The main floor is perfect for entertaining, featuring spacious principal rooms, a bright and inviting updated kitchen and a cozy wood-burning fireplace insert (2022) in the family room. Large updated mudroom and laundry area provides direct access to the beautiful backyard ideal for barbecues and family gatherings, with mature trees offering a peaceful, country-like setting. Upstairs, you will find four bedrooms and full bathroom. The lower level offers excellent potential for a family room or media space, plus ample storage.Thoughtfully updated throughout, this home includes a new furnace and A/C (2022), Eco-Flow septic system (2018). Located within walking distance to two elementary schools and nearby parks, this is an ideal family home in Manotick. (id:56864)
Coldwell Banker First Ottawa Realty
184 Equitation Circle
Ottawa, Ontario
Welcome to Luxury Living in the Heart of Richmond. Nestled in the charming village of Richmond, this stunning 4-bedroom, 3-bathroom modern residence offers a rare blend of elegance, comfort, and thoughtful design setting a new standard for upscale living in the sought-after Fox Run community. From the moment you arrive, the home's striking curb appeal is evident: a beautifully landscaped front yard with lush greenery, mature plantings, and an expanded laneway creates a grand and inviting entrance. At the rear, a custom-designed deck with a stylish gazebo invites seamless outdoor entertaining and tranquil evenings. Inside, you'll discover an impeccably curated interior with countless upgrades and high-end finishes throughout. Rich hardwood flooring flows through the main level, complemented by designer wall treatments, custom fixtures, and premium door hardware that elevate the everyday. The luxurious bathrooms have been professionally styled with elevated elements rarely found in homes at this price point. The professionally finished lower level adds even more value, with a spacious family room, dedicated laundry area, and ample storage spaces. Every inch of this home has been optimized for both style and function. Set just 10 minutes from Highway 416, major amenities, and Kanata's Terry Fox Drive, this residence combines the best of peaceful small-town living with unbeatable convenience. Families will love the proximity to the Jock River, scenic trails, and the dedicated school bus routes that make daily routines effortless. Located on one of the quietest streets in the community with excellent neighbours, this exceptional home offers both privacy and a true sense of community. A rare opportunity to enjoy luxurious upgrades, modern comfort, and timeless charm in a home that stands above the rest. Experience the VALUE and lifestyle you've been waiting for right here in beautiful Richmond. (id:56864)
Engel & Volkers Ottawa
690 Coronation Avenue
Ottawa, Ontario
Welcome to 690 Coronation Avenue. A Rare Gem in a Prime Location! Thís beautiful, raised bungalow sits on a spacious corner lot in the sought-after neighbourhood of Riverview Park. The home and its expansive deck are surrounded by mature trees which offer a combination of character, beauty, and privacy. Inside, the main level features three bedrooms, including one with double doors that open directly to the large, fenced yard perfect for indoor-outdoor living. The primary suite is a peaceful haven, with a bay window framing treed views and an ensuite for added comfort. Cathedral ceilings and hardwood floors create a bright, open atmosphere in the living and dining areas. The kitchen blends timeless charm with modern functionality, featuring granite countertops, a gas range, pot filler, and upgraded appliances. The lower level is filled with natural light thanks to full-sized windows and offers a spacious family room, a kitchenette (bar) area, two additional bedrooms, and a full bathroom. This level also provides direct access to the double garage and adjoining secure storage shed ideal for all your gear and tools. Sustainability meets savings with a rooftop solar panel system that feeds energy back into the grid through Hydro Ottawa, generating $3,840.15 in 2024 alone an eco-friendly feature that pays you back. Located just a short walk from the Trainyards Shopping District, green spaces, VIA Rail station, CHEO, and The Ottawa Hospital, this home offers exceptional convenience in a tree-lined setting. Don't miss your chance to own this unique and energy-smart home-book. your private showing today! Don't miss the Video in Media link! (id:56864)
Right At Home Realty
1360 Metz Crescent
Ottawa, Ontario
**NO FURTHER SHOWINGS, PROPERTY IS CONDITIONALLY SOLD** Calling all first-time home buyers and downsizers! Wow, this beautiful 3+1 bedroom bungalow in Carson Grove has been EXTENSIVELY RENOVATED AND UPDATED! Shows like a model home, 100% move-in ready! Brand new LVP flooring (2025) flows throughout the main level. The newly updated eat-in kitchen is a 10 out of 10... the counter space and cabinet space have been extended to provide more space for food prep and storage. Kitchen also features new shaker-style cabinet doors, new quartz counters and new modern backsplash, plus, brand new stainless-steel appliances (2025). Main floor living room features a large picture window that floods the space with natural light. Three good-sized bedrooms on the main level.... but you have the option of removing the 3rd bedroom wall (non-supporting) to create a formal dining room on the main level leaving 2-bedrooms instead of 3. The choice is yours! The lower level has been transformed into a beautiful, bright and spacious living room / rec room. Professionally redesigned in 2025, a non-supporting wall was removed to create one large living space for the entire family to enjoy. The finished basement features brand new light-coloured carpeting, new LED potlights, a bedroom and a newly renovated 3-piece bath. A convenient, side entrance to the home leads directly to the lower level and allows for the possibility of a basement apartment. HOLY COW, WHAT A BACKYARD!! Located on a premium, oversized lot, this incredible backyard features mature trees, gardens, a wood deck, play structure, a storage shed and space galore! Serene, tranquil, private and beautiful! Great space for the kids and plenty of space for entertaining. Metz Crescent is a quiet, family-oriented street. Home is located near NRC, CSIS, & Cite Collegiale, schools, shopping and recreation. (id:56864)
RE/MAX Hallmark Realty Group
50 Belmonte Lane
Rideau Lakes, Ontario
Magnificent custom built home boasting unparalleled views of Lower Beverley Lake. Only 1.5 hours from Ottawa and 40 minutes to Kingston this property, a testament to It's refined design, boasts exquisite custom finishes throughout, showcasing meticulous attention to detail including ICF from floor to ceiling. The great room's relaxing fireplace creates a cozy ambiance, complemented by the open concept kitchen including Cataraqui Cupboards with an inviting eat-in area, offering stunning views of the lake. The expansive sunroom is flooded with natural light. Walk out to the composite deck and observe the multitude of wildlife and birdlife from the area. The rec room provides a perfect space for entertaining including games room, full bar and great office workspace for working from home. The amazing workshop is a dream for DIY enthusiasts. Convenient double-car attached and single detached garage with loft. With 200ft of waterfront, stunning landscaped grounds this property is a must see! Aluminum dock included. (id:56864)
Engel & Volkers Ottawa
4459 County Rd 34 Road
South Glengarry, Ontario
ATTENTION INVESTERS!! Unique opportunity awaits you just outside the village of Green Valley. This 7-plex has a CAP RATE OF 9.71%!! There are two residential properties and a garage located on 3.5 acres. The main unit is a 2-storey house that has four apartments. The second building is home to three apartments. A garage is rented to one of the apartment tenants. All units have tenants and require a minimum of 24 hours' notice for showings. This property is less than ten minutes to Alexandria and has easy access to both the 401 and the 417 highways. The Net Operating Income is $70,418. (id:56864)
RE/MAX Affiliates Marquis Ltd.
329 Canadensis Lane
Ottawa, Ontario
Available August 1st! Spacious end-unit townhome in the highly desirable Half Moon Bay community, offering over 2,000 sq. ft. of stylish living space.Step into the bright main floor featuring 9-ft ceilings and elegant hardwood flooring. The modern kitchen is a showstopper, with a large quartz island, stainless steel appliances, under-cabinet lighting, and generous cabinetry. The separate dining room offers layout flexibilityit can easily be used as a cozy family or media space.Upstairs, the primary bedroom boasts three large windows that flood the space with natural light, plus a sleek 3-piece ensuite with a glass-enclosed shower. Two additional well-sized bedrooms and a full bath complete the upper level.The finished basement provides a large recreation area, perfect for movie nights or a home gym, and the lower-level laundry keeps noise tucked away.Fantastic location minutes to Costco, HWY 416, schools, parks, and everyday conveniences. Don't miss this one! (id:56864)
Home Run Realty Inc.
1609 - 500 Laurier Avenue W
Ottawa, Ontario
Perched atop Queen Elizabeth Towers, this fully renovated three-bedroom, two-bathroom suite soaks in unobstructed south-facing panoramas. In collaboration with Sarah Kidder Design this unit has been renovated from end to end. The birch wood floors were sourced from the Ottawa River and have a natural-oil finish. The chefs kitchen boasts Boiserie Sebo Shaker cabinetry, a quartz counter top, an English-garden floral-papered banquette in the eat-in area and Fisher & Paykel stainless steel refrigerator. Built-in den/library/bedroom shelving offers flexible home-office or gallery use, showcasing curated global artifacts. Oversized south-facing windows flood the primary suite with light; discover a walk-in closet and spa-quality ensuite featuring bespoke tile, teal-painted trim and an undermount sink embedded with some gemstones. A second full bath echoes this refined palette. In-suite laundry, abundant storage and seamless flow complete daily living. Amenities: 24-hr concierge; indoor saltwater pool, whirlpool & sauna; fully equipped gym; party & billiards rooms; seven guest suites; secure underground parking. Steps to ByWard Market, Parliament Hill, Rideau Canal pathways, the new LRT station and central library. Impeccably managed with hotel-style service, this turnkey residence marries sustainable luxury, personalized storytelling and unmatched downtown convenience. Ideal for downsizers or professionals. Book your viewing today. (id:56864)
Exit Realty Matrix
26 Fieldcrest Avenue
Ottawa, Ontario
OPEN HOUSE SAT & SUN -14TH & 15TH JUNE - 2-4 PM! Welcome to 26 Fieldcrest Avenue! A chic, modern, and thoughtfully updated bungalow nestled on a quiet street in the heart of Barrhaven. Just steps from a scenic walking trail, schools, parks, grocery stores, and restaurants, this 4-bedroom, 3-bathroom home blends comfort, elegance, and functionality.The main floor features a bright and cozy open-concept layout, including a sunlit living room with a gas fireplace, a welcoming dining area, and a beautifully updated kitchen with quartz countertops, a central island, ample cabinetry, and well-maintained modern appliances.The spacious primary bedroom offers a walk-in closet and a private 3-piece ensuite with a walk-in tub. A generously sized second bedroom, a full 4-piece bathroom, and main-floor laundry with a new washer and dryer (2023) add everyday convenience. At the back of the home, a versatile den/office/solarium provides the perfect flex space ideal for remote work, hobbies, or simply unwinding with views of the private fenced backyard. This space completes the well-designed main floor.The fully finished lower level (2022) adds remarkable flexibility with a large recreation room, two additional bedrooms, a full bathroom, and a gym areaperfect for multi-generational living, a future in-law suite, or future SDU income potential.Step outside to enjoy a private backyard oasis featuring a spacious deck and natural gas BBQ hookup, perfect for entertaining or peaceful relaxation. Notable upgrades include: quartz counters (2022), full basement renovation (2022), new washer/dryer (2023), pot lights throughout, fresh paint, new carpet, updated driveway, garage door & opener, and more.Full upgrades list attached.Offers to be presented on Monday, June 16th at 2:00 PM. Seller reserves the right to review and accept pre-emptive offers. All offers must include a 24-hour irrevocable. (id:56864)
RE/MAX Hallmark Realty Group
111 Line 3
Elizabethtown-Kitley, Ontario
INDESCRIBABLE - IMPRESSIVE- 4-bedroom country home - Words don't capture the feeling - this is a space you need to step into to truly understand. Bathed in natural light and designed with soaring ceilings on both levels, every room feels expansive, airy, and inspiring. This impressive home offers a perfect blend of beauty and practicality, with generous living spaces that adapt to your lifestyle. The upper level of this home has 4 oversized bedrooms, an unbelievable 4 piece bath with jet tub, and additional hallway spaces to enjoy. A unique secondary wing featuring its own private entrances, full bathroom, dream-worthy laundry room, and kitchen rough-in offers incredible flexibility. Whether you envision a luxurious in-law suite, a private guest retreat, or a fully equipped home business, the possibilities are endless. Set on a picturesque property with outbuildings, fenced space, and magical sunsets, this is more than a home its an opportunity to grow, create, live fully and build a legacy. Your next chapter begins here. >>>> Interior and Exterior Paint 2023 - 2025. Septic inspection 2021-all was good - Emptied May 2025 and visually inspected and all good. Water tested 2024 All good, Sellers rave about the water. The Pellet stove in the family room for extra heat & option for wood furnace (boiler needs to be replaced) As per the previous owner Steel roof 2020, some windows ( 2001 and 2013), Culligan water softener is owned and is older, UV Light, New wiring 1985, Copper plumbing, Sprayed insulated basement (id:56864)
Exp Realty
489 Highcroft Avenue
Ottawa, Ontario
Welcome to 489 Highcroft Avenue, a newly constructed semi-detached home with premium aluminum siding, located in the heart of Westboro. This elegant residence has premium finishes across 2,355 square feet of total finished living space with a heated driveway, rough-in for an EV charger, and high-efficiency systems. This home offers an unparalleled lifestyle surrounded by top-rated schools, parks, local cafes, & boutique shopping. Step inside to a bright, airy main level where wide-plank hardwood flooring flows seamlessly throughout the living space. The welcoming foyer features heated large-format marble-look tiles & a sleek glass-inset front door. The living room is anchored by a stunning floor-to-ceiling charcoal tile gas fireplace & luxurious floating staircase, while expansive picture windows frame the landscaped backyard, creating a perfect backdrop for everyday living and entertaining. The gourmet kitchen is a chef's dream, boasting flat-panel cabinetry in a sleek grey finish, light wood accents, premium stainless steel appliances, and a statement waterfall island with a built-in sink and dishwasher. Upstairs, the primary suite offers treetop views, a calming neutral palette, heated floors, and an en suite featuring a double vanity with vessel sinks, a frameless glass shower, and a soaker tub. Two additional bedrooms with oversized windows and a second full bathroom with a floating vanity and glass-enclosed tub and shower provide comfort and convenience for family living. A dedicated laundry room on this level adds practical ease to daily routines. The fully finished lower level with heated floors extends the home's living space, featuring a bright room with recessed lighting and deep windows. A versatile bedroom, a three-piece bathroom with a frameless glass shower, and a storage area complete this level. This brand-new, never-lived-in home is move-in ready, offering a rare opportunity to own a stunning residence in one of Ottawa's most desirable communities. (id:56864)
Engel & Volkers Ottawa
542 Lynwood Drive
Cornwall, Ontario
Family size home in a desirable area with In-law suite potential. This 3+1 bedroom with attached garage is offering a quick possession so you can add your finishing touches. Boasting spacious living and a formal dining room or home office. Eat in kitchen with plenty of cabinetry and recent stainless appliances. Main floor laundry leading to a 2pc guest bathroom. The 2nd floor you'll find a primary bedroom with 3pc ensuite with soaker tub, 2nd and 3rd bedrooms with ample closet space, 4pc bathroom with tub/shower combo. The finished basement can be accessed from the garage and includes a large rec room with wood burning fireplace, 4th bedroom, 3pc bathroom, storage areas. Rear access to back deck and fenced yard. Mature neighbourhood. Schools, shopping and other amenities nearby. *Some photos have been virtually staged. As per Seller direction: allow 48 hour irrevocable on offers (id:56864)
Royal LePage Performance Realty












