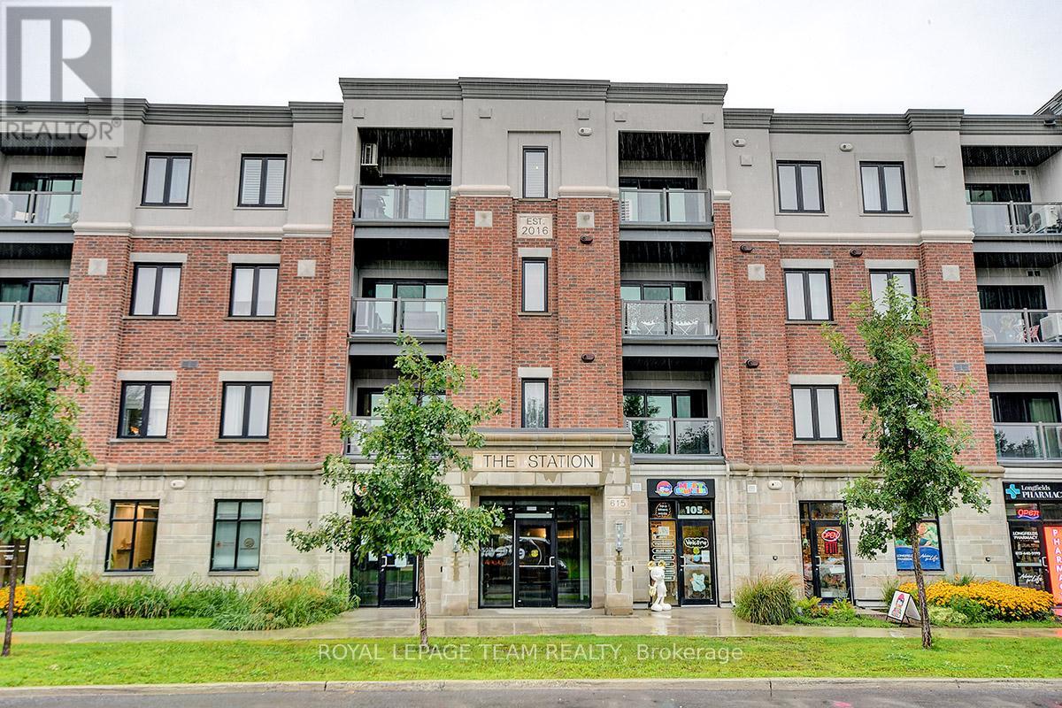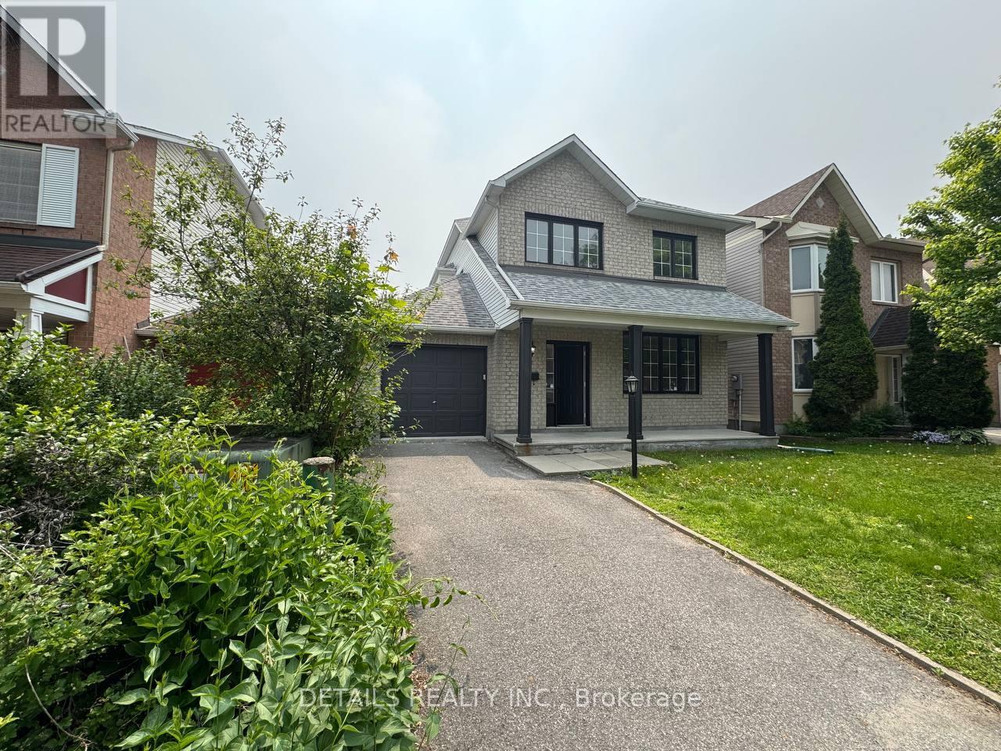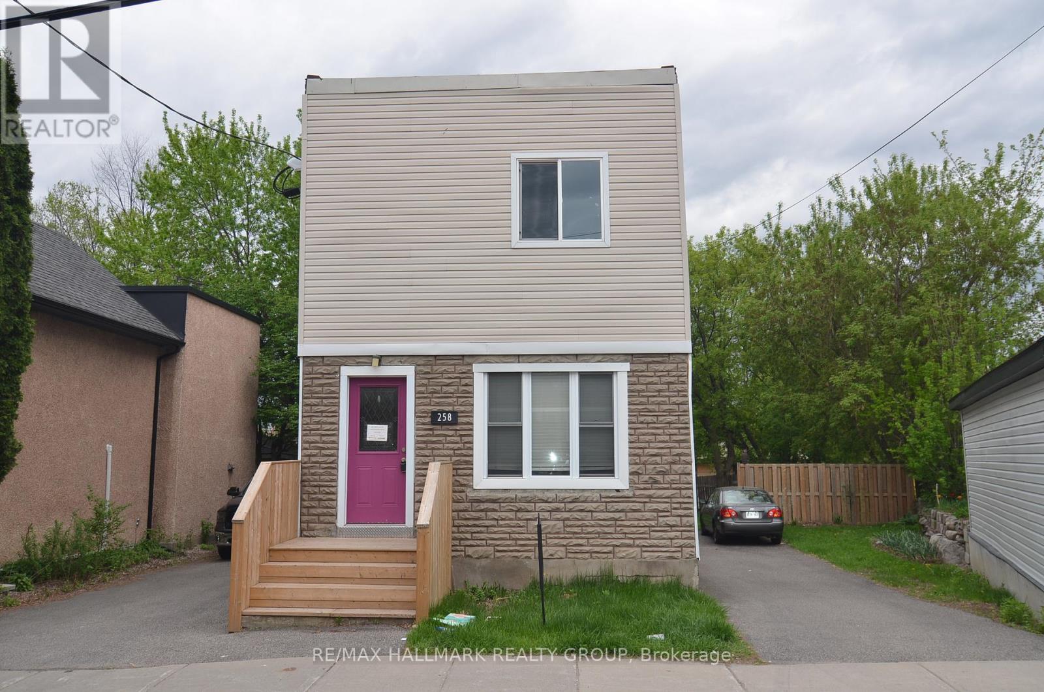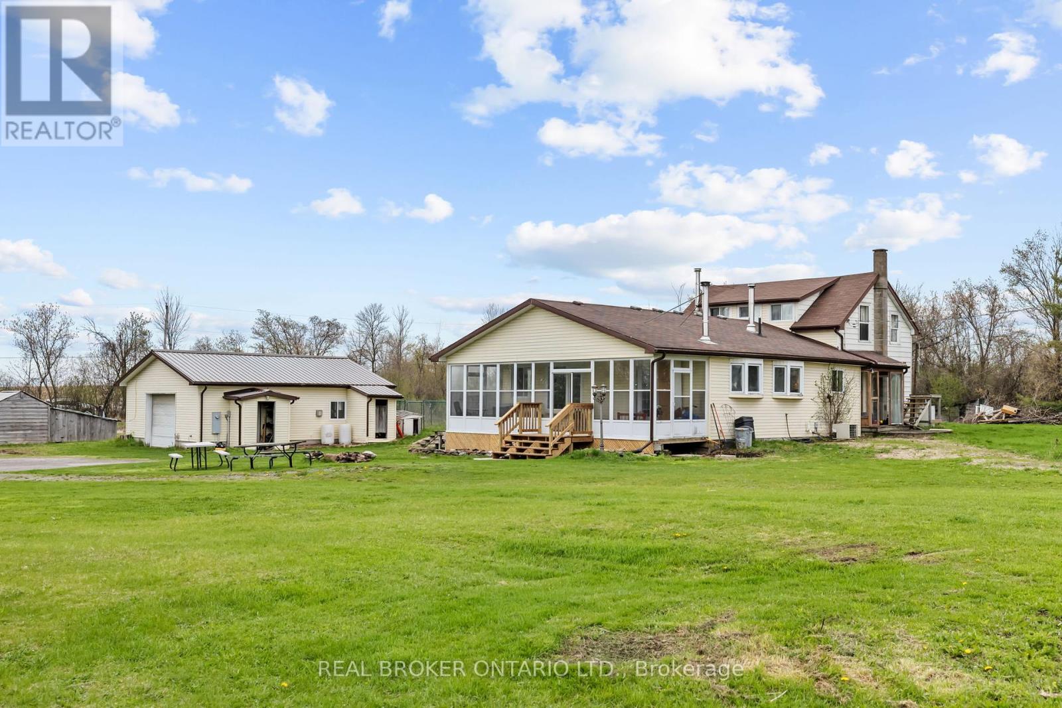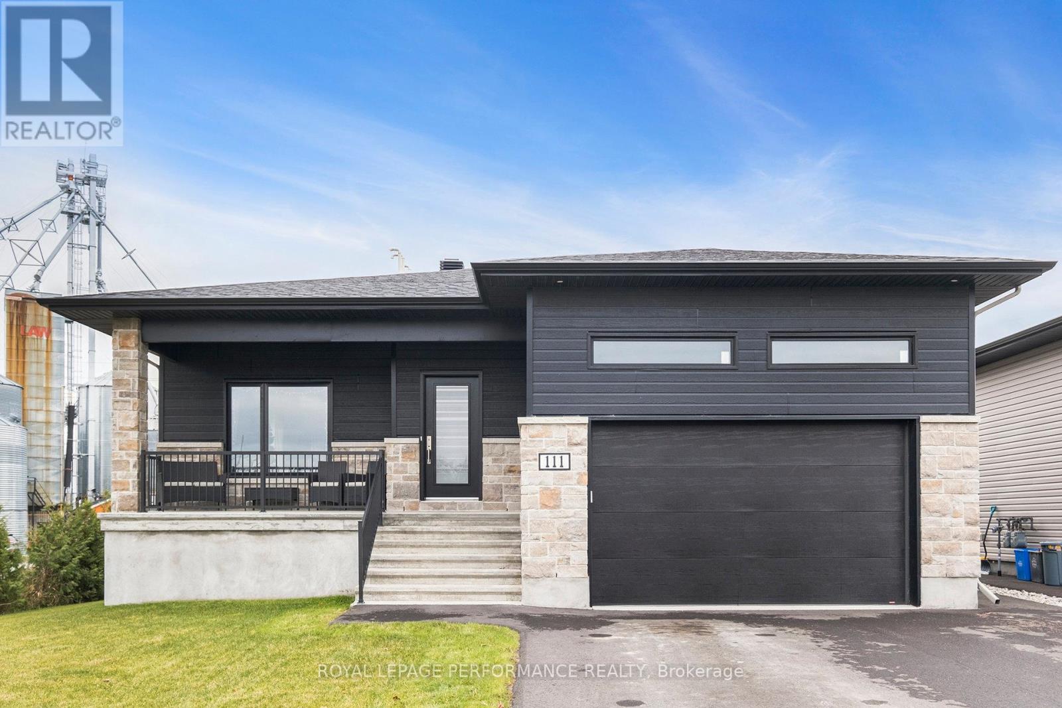211 Drummond Street W
Merrickville-Wolford, Ontario
Welcome to 211 Drummond Street W. If you're dreaming of a simpler lifestyle in one of Ontario's most picturesque communities, this charming gem might be just what you're looking for. This delightful 3-bedroom, 1-bathroom home is brimming with character and is set on a generous lot, perfect for those who cherish outdoor living in the heart of a vibrant little town. Imagine planting your garden, hosting a delightful backyard get-together, or simply enjoying your morning coffee on the deck all possible within the fully fenced backyard. Inside, the home boasts a smart, open layout, filled with bright, inviting rooms designed for effortless, comfortable living. The kitchen features elegant granite countertops and a mosaic-style backsplash that adds a touch of sophistication. The laminate flooring throughout the home provides both durability and style, ensuring that the space is as practical as it is beautiful. You'll also love the detached garage built in 2020 that holds 2 cars comfortably. Other notable updates include the roof 2018-19, fence 2020, hot water tank 2024. Embrace the tranquil yet lively environment of Merrickville, often called the Jewel of the Rideau. Nestled along the historic Rideau Canal, this charming village is a vibrant blend of heritage, creativity, and community spirit. With boutique shops, artisanal cafés, scenic walking paths, and year-round festivals, Merrickville delivers small-town charm with a big heart. Come and experience the unique lifestyle that this home and its enchanting surroundings have to offer. (id:56864)
Royal LePage Team Realty
207 - 615 Longfields Drive
Ottawa, Ontario
Welcome to The Station at 615 Longfields Drive! Set in a prime Barrhaven location, this luxurious low-rise condominium offers a convenient lifestyle and is within walking distance of amenities. Constructed by Campanale Homes, this one-bedroom suite shows beautifully, with light-filled interior spaces, hardwood floors, neutral tones and 9-ft ceilings. The kitchen is well-appointed, featuring granite countertops, stainless steel appliances, subway tile backsplash and recessed lighting. From here, step into the living room and east-facing balcony which overlooks Ken Ross Park. There is also a utility room, full bathroom, and a primary suite that highlights an elegant tray ceiling and a walk-in closet with ample storage. This well-maintained condominium is complete with in-unit laundry, a parking space, and a storage locker. Located steps from the Longfields Transit Station, walking & cycling trails, retail stores, and featuring commercial and professional services on the main level of the building. (id:56864)
Royal LePage Team Realty
104 Maley Street
North Grenville, Ontario
Looking to launch or grow your business in one of Eastern Ontarios fastest-growing communities? Look no further! This bright and versatile commercial space is currently operating as a successful kickboxing studio, but its well-suited to a variety of business opportunities including dance or yoga studio, fitness club, etc. Located at the back corner of the 215 Sanders Street complex, with its own separate entrance, and unique address at 104 Maley Street, this approximately 1,500 sq. ft. unit features a large, open layout perfect for fitness, retail, or office use plus male and female change rooms, a washroom, and an office area. The space offers excellent natural light and visibility, with easy customer access and parking. Part of a vibrant commercial complex that includes a mix of boutique shops and thriving businesses, this space benefits from the supportive downtown BIA and a strong community spirit. Kemptville continues to grow, attracting both residents and visitors, making this an exceptional location for your business to thrive. HST applies to all rents, including the small TMI fee. Tenant is responsible for separately metered hydro, water, and sewer, telephone, internet, and security. Do not miss this opportunity to position your business in a dynamic, high-traffic location in one of Ontarios most promising communities! (id:56864)
Keller Williams Integrity Realty
73 Stonepointe Avenue N
Ottawa, Ontario
GREAT value in a established convenient neighborhood! ! Make this home your own! GREAT curb appeal with the pretty brick exterior complete with a covered front porch. Good size formal living & dining room. Open kitchen (Just renovated 2025) to the great room that has a gas fireplace. The master bedroom offers a large walk in closet & 4 piece ensuite New in 2021. New main bathroom (2021). 2 additional good size bedrooms. ** This is a linked property.** (id:56864)
Details Realty Inc.
243 Brambling Way
Ottawa, Ontario
Rarely offered very popular, Tamarack Homes Eton model. 1,833 sqft 3 bedroom, 2.5 bathroom Executive Townhome. built in 2016, comes with balance of the Tarion Warranty. Loaded with extras. Granite countertops, premium stainless appliances, rich dark maple hardwood floors, upgraded Berber carpet, upgraded staircase spindles, posts and rails, finished basement, upgraded ceramic tile flooring, main floor natural gas fireplace. Middle unit with no rear yard through access easement. Currently has amazing tenant in place on month to month lease. The current tenant will move out at the end of July.Available starting August 1st. Please give 24 hour notice for all showings, however tenant works from home and is very accommodating. Contact ShowingTime to book appointment (id:56864)
Home Run Realty Inc.
Uni Realty Group Inc
301 - 26 Pearl Street
Smiths Falls, Ontario
Welcome to this bright and freshly updated 2-bedroom, 1-bath condo in the heart of Smiths Falls. Located on the top floor, this unit offers added privacy & quiet with a narrow balcony perfect for your morning coffee. Step inside to find a freshly painted interior by Cutting Edge and new laminate flooring that add a modern flare. The spacious living area flows nicely into a functional kitchen/dining space, making it ideal for entertaining. This move in ready condo is available for immediate occupancy. 1 parking space , 1storage locker plus shared laundry on main floor. Call today for a viewing. (id:56864)
RE/MAX Affiliates Realty Ltd.
621 Edwards Street
Clarence-Rockland, Ontario
Now listed at an updated price of $424,990! Excellent value for a fully renovated home with large lot and a prime Rockland location. Ideal for First-Time Buyers or Investors! Welcome to 621 Edwards Street, a move-in-ready gem on a spacious 35.19' x 138.87' lot, offering generous parking and thoughtfully curated upgrades throughout. Main Floor Features: Brand new kitchen with stainless steel appliances and stylish finishes. Freshly painted with modern pot lights throughout, Cozy new electric fireplace in the living area, Versatile main-level bedroom or office space with full washroom. Elegant wide-plank laminate flooring on mail floor and updated staircase with new carpet. Second Floor Features:Fully renovated bathroom with sleek glass shower. Two bright bedrooms, including a spacious primary with hardwood flooring. Key Updates:Roof replaced in 2023, Windows upgraded around 2020, Prime Rockland Location: Minutes to Highway 17 for an easy Ottawa commute Walking distance to Canadian Tire, Food Basics, Giant Tiger, and more. Near schools, parks, and restaurants Community Benefits: Rockland blends small-town warmth with city convenience. Families will appreciate access to nearby schools, plus amenities like the Clarence-Rockland Recreation & Cultural Complex (library, YMCA with pool & gym). Investor or First-Time Buyers : With continuous development in the area, this home offers strong value whether you're entering the market or expanding your portfolio. Don't miss this opportunity. Book your private showing today! (id:56864)
Royal LePage Performance Realty
828 Kilbirnie Drive
Ottawa, Ontario
Rare Stonebridge Gem Backing the Golf Course! Stunning 4-bed, 3.5-bath Monarch Maple model on a premium pie-shaped lot backing directly onto Hole #3 of the Stonebridge Golf Course! Over 3,000 sq. ft. above grade with all-brick front, natural-tone Oak hardwood flooring throughout the main and second levels, including the stairs, modern staircase, and designer lighting. Chefs kitchen features Deslaurier quartz countertops and cabinetry, mosaic backsplash, stainless appliances & a custom oversized patio door with spectacular golf course views. Spacious family room with gas fireplace, formal living/dining, and convenient mudroom/laundry off the double garage. Upstairs: massive primary suite with spa-like ensuite, 3 additional bedrooms (incl. one with ensuite + Jack & Jill), and sunken loft with 10-ft ceilings. Basement has 4 large upgraded windows ready for finishing. Located close to top-rated schools, parks, Minto Rec Centre, shopping, and the future 416/Barnsdale interchange - cutting downtown commute to <25 mins. MOVE UP to Stonebridge - one of Ottawas most sought-after golf course communities - where you'll enjoy no rear neighbours and year-round views. This one checks all the boxes! (id:56864)
Home Run Realty Inc.
258 Granville Street N
Ottawa, Ontario
Investor Alert! Turnkey Duplex with Huge Lot Ideal for Mortgage Helper or Future Development. Welcome to this beautifully renovated 4-bedroom, 2-bathroom legal duplex situated on an oversized pie-shaped lot a rare find with exceptional potential! Fully Renovated in 2016, this property was taken down to the studs and upgraded with all new: Electrical & plumbing systems, High-efficiency heating, Insulation and drywall, Modern kitchens and stylish bathrooms. The exterior was completely redone with new siding, windows, and a roof (2018)ensuring peace of mind for years to come. Upper Unit Features: 2 spacious bedrooms,1 full bathroom, Bright kitchen with ample cabinetry, Open-concept living and dining rooms. Main Floor Unit Features:2 generous sized bedrooms, 1 full bathroom a Modern kitchen with dining and living areas. Each unit comes with: Private backyard space and Separate driveways. Contemporary appliances. The unfinished basement includes: Shared laundry area, Two private storage rooms for tenants with Additional storage/workspace for the owner. Whether you're a first-time home buyer looking to offset your mortgage, or an investor seeking positive cash flow and future development potential, this property checks all the boxes. Great location, strong rental potential, and future value growth. Dont miss out opportunities like this are rare! Main floor is currently vacant and get full market value. The upstairs unit is rented for $1365/M all inclusive to a long term tenant. (id:56864)
RE/MAX Hallmark Realty Group
232 Joshua Street
Ottawa, Ontario
This spacious 2020 Claridge home offers 2,590 sq. ft. of smartly designed living space, plus a fully finished basement! Located just steps from two parks and the scenic Prescott-Russell Trail Link, this home perfectly blends comfort, style, and convenience. The heart of the home offers distinct living and dining areas, highlighted by quartz countertops, stainless steel appliances, a walk-in pantry, and a striking double-sided fireplace that brings warmth and charm to both spaces. Upstairs, you'll find four generously sized bedrooms plus a loft drenched in natural light The primary bedroom features a spacious ensuite with a relaxing soaker tub for your private retreat at the end of a long day. A dedicated laundry room completes the second level. The lower level includes a full bathroom and flexible space ideal for a family room, kids' play area, or home gym. Outside, enjoy a low-maintenance backyard complete with a deck, pet-friendly artificial turf and vinyl fencing, perfect for relaxing or entertaining with minimal upkeep. This is more than just a home: it's a lifestyle upgrade. Don't miss your chance to make it yours! (id:56864)
Keller Williams Integrity Realty
183 Wolfe Lake Road
Rideau Lakes, Ontario
Embrace the charm and character of this delightful 3 bedroom, one & a half story home, nestled 5 min from the picturesque lake town of Westport, Ontario. This unique property offers plenty of spacious details that reflect its rich history, providing a lovely country home. The expansive grounds offer endless possibilities for gardening enthusiasts or those looking to start growing anything you desire. The soil is full of life. Spend sunsets on your fully screened in front porch and transform the landscaped yard into your personal paradise, complete with vibrant flowers, fresh vegetables, or a quaint orchard. 2 car detached garage + work shop has a new metal roof, 2024. Situated down the road from the beautiful golf course Evergreen. Launch a boat, kayak or paddle board into serene waters of Wolfe lake, this home is perfectly positioned for outdoor enthusiasts. Spend your weekends golfing, fishing boating, or simply enjoying natures beauty all around you at your new home. This property holds immense potential, whether you're looking to create the perfect family home, a tranquil retreat, or a vibrant gardeners dream. Don't miss this incredible opportunity to own a piece of Westports history with the perfect blend of character, outdoor space, and convenience. Schedule your private tour today and start imagining the possibilities! (id:56864)
Real Broker Ontario Ltd.
111 Chateauguay Street
Russell, Ontario
Welcome to 111 Chateauguay Street in Embrun - a rare opportunity to own a fully detached bungalow with a LEGAL secondary dwelling unit, perfect for investors, multi-generational families, or first-time buyers seeking mortgage support through rental income. Set on a quiet, premium corner lot, this 2021-built detached duplex offers exceptional flexibility and value. The main floor unit features a bright open-concept layout with 3 spacious bedrooms, 1 full bathroom, in-unit laundry, a private mechanical room, and direct access to an oversized 1.5-car garage. Step out to the fully fenced backyard - ideal for entertaining or quiet relaxation. The lower-level unit, with its own separate entrance, impresses with 9-foot ceilings, oversized windows, 2 large bedrooms, 1 full bathroom, private laundry, its own mechanical room, exclusive use of the side yard, and generous storage. Additional highlights include: quality finishes and upgrades throughout, 2 full sets of appliances, window coverings, fully fenced-in backyard, no rental items, and ample parking: 3 spaces for the main unit (2 tandem + garage) and 2 tandem spots for the lower unit. Fully tenanted and income-producing, this turn-key property is a fantastic opportunity to purchase in a highly desirable neighborhood. Income and expense breakdown available upon request. Book your private showing today! (id:56864)
Royal LePage Performance Realty


