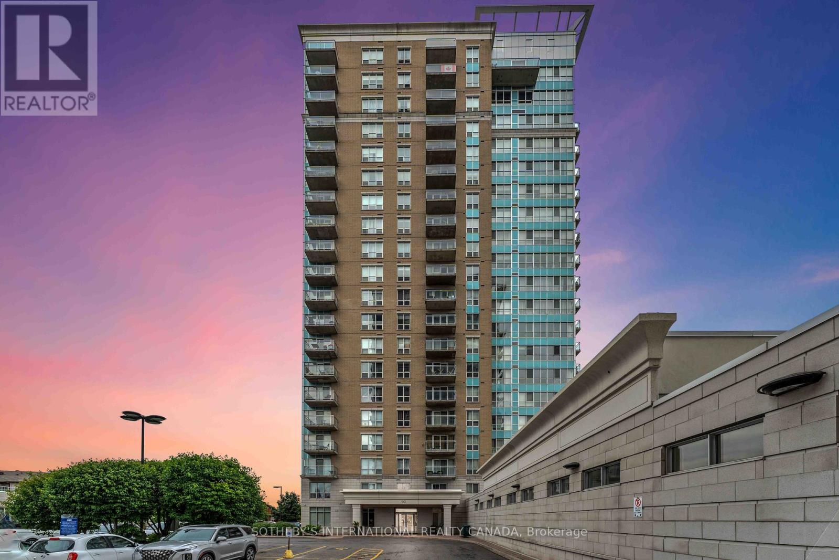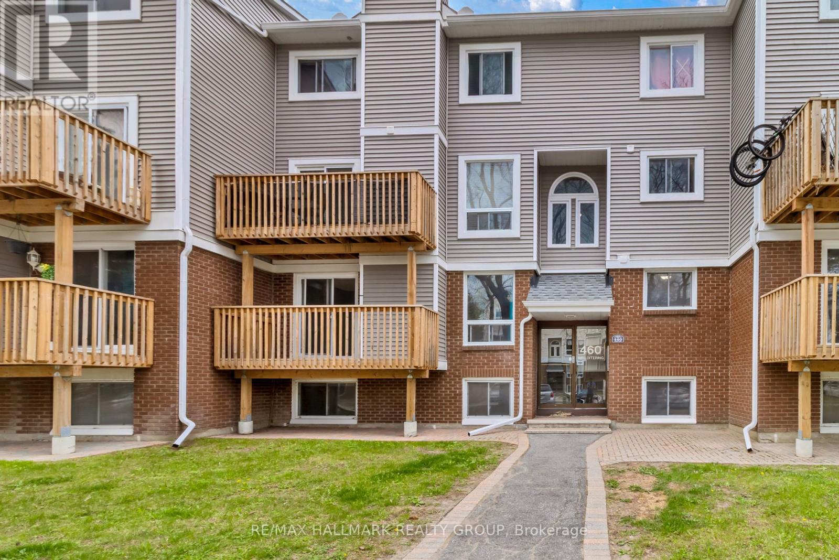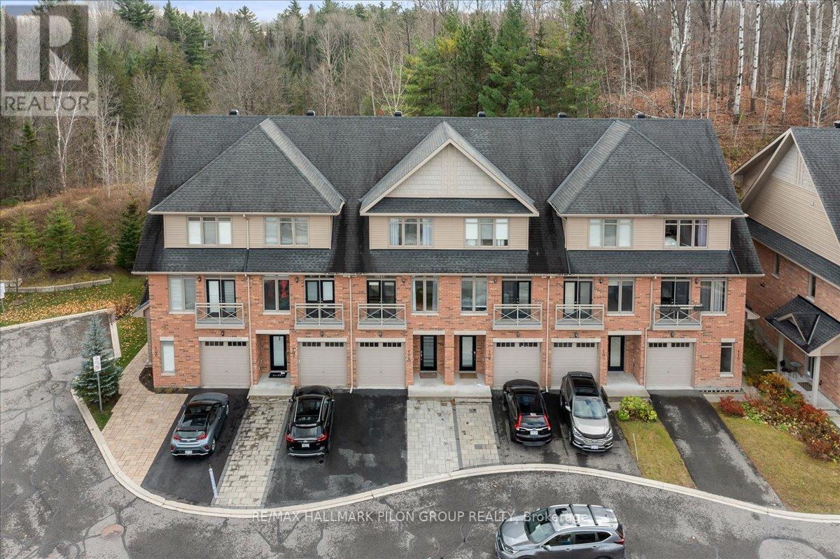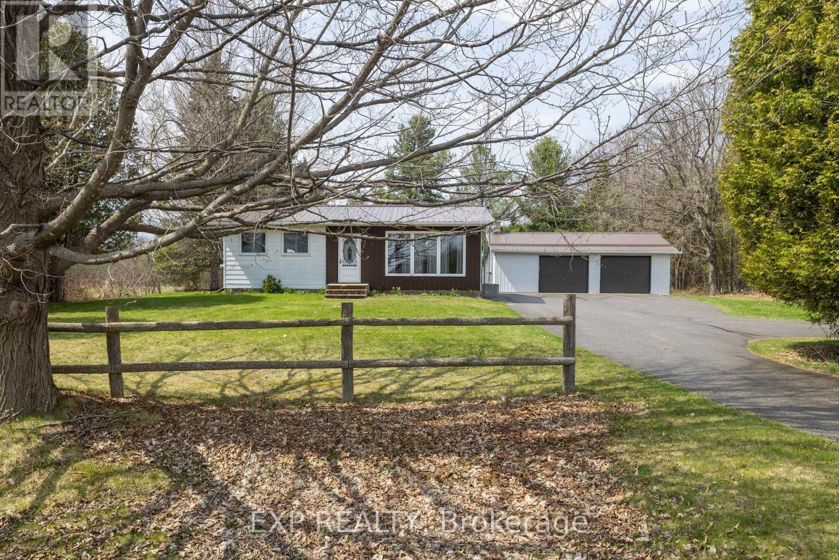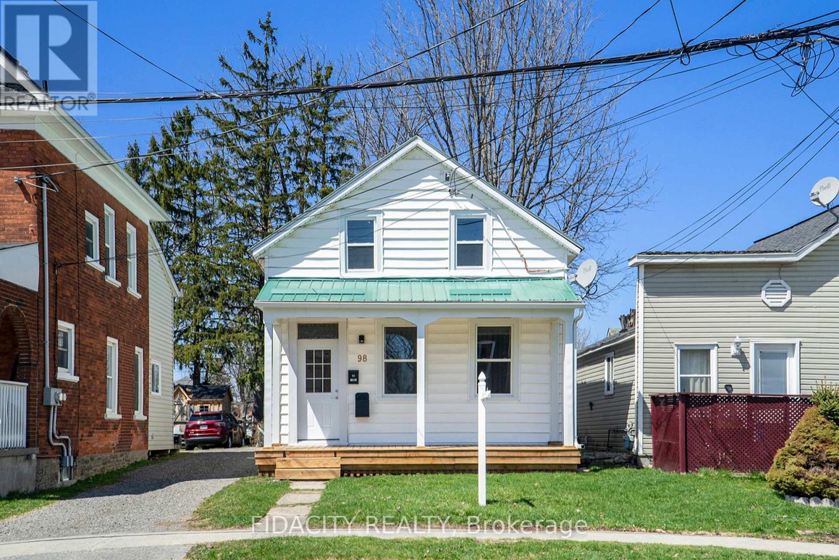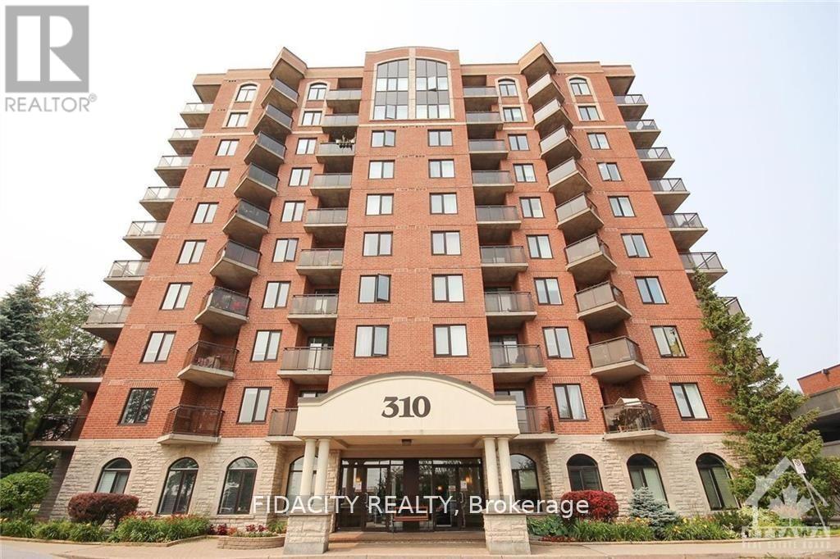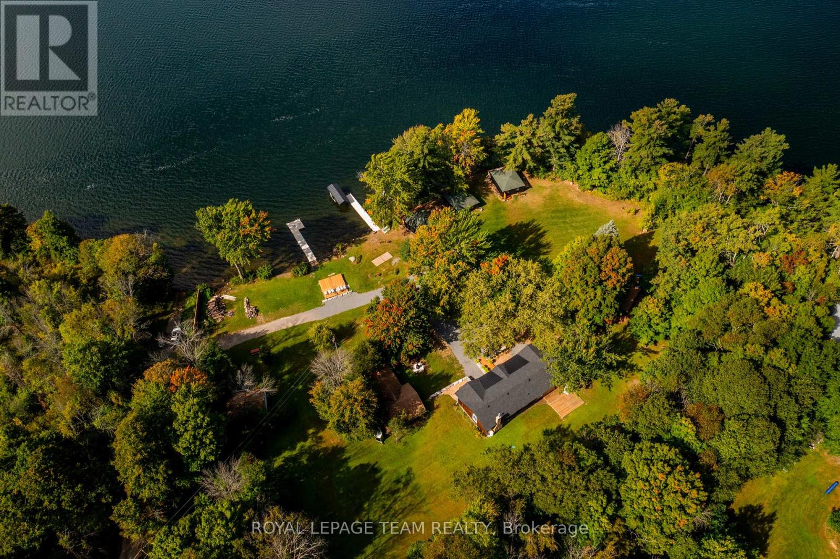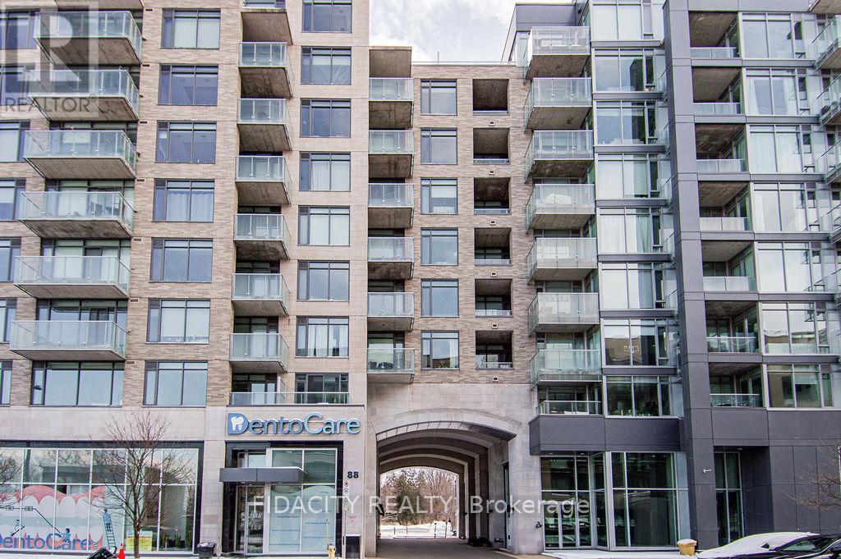324 Lamarche Avenue
Ottawa, Ontario
Discover exceptional style and comfort in this beautifully upgraded 4-bedroom, 4-bath home, perfectly located in the vibrant, family-friendly community of Orleans. Designed with style and function in mind, this home showcases elegant hardwood floors, a modern open-concept layout, and plenty of space for the entire family. The custom kitchen is a chefs dream with floor-to-ceiling cabinetry, quartz countertops and backsplash, soft-close drawers, gas stove and custom island with a built-in drawer microwave. The bathrooms showcase sleek floating vanities, updated faucets, and modern finishes. The spacious master bath includes a custom double sink vanity and tiled shower for a spa-like feel. Additional highlights include pot lights and custom blinds throughout, second-floor laundry, a vaulted ceiling in the living room and open stair railings that amplify the homes airy ambiance. The fully finished basement offers a newly added fourth bathroom. Step outside to a private, maintenance-free backyard; your own modern-day oasis for relaxing or entertaining. Located just steps from schools, parks, trails, shops, and restaurants. (id:56864)
Sotheby's International Realty Canada
5533 South Island Park Drive
Ottawa, Ontario
Discover a remarkable lifestyle with this beautifully appointed two-storey residence, ideally situated in the heart of Manotick. Set along South Island Park Drive, the property offers 139 feet of water frontage, boasts captivating views of the Rideau River, and enjoys close proximity to recreation, schools, the Manotick Public Library, restaurants, shops, and inviting streetfront cafés. Designed with families in mind, the home features a seamless layout that suits both daily living and entertaining. The main level includes a dedicated office, a sunroom with serene water views, and a family room that opens to the eat-in kitchen. The kitchen is equipped with granite countertops, premium appliances, generous storage, a centre island, and a tray ceiling with crown moulding and recessed lighting. Upstairs, the primary bedroom serves as a private retreat with tranquil water vistas, a walk-in closet, and a five-piece ensuite. Three additional bedrooms are also offered, one featuring a private two-piece ensuite. A full bathroom, a versatile loft area, and secondary laundry amenities complete the second level. The basement provides additional living space with a finished recreation room. Outside, a tranquil waterfront sanctuary awaits. Nestled among mature trees and meticulously manicured grounds, the outdoor space provides a serene backdrop with sweeping views of the Rideau River. A spacious deck invites both quiet relaxation and entertaining, while the heated saltwater pool and patio offer an inviting retreat to unwind. Thoughtfully maintained landscaping enhances the natural surroundings, creating an elegant complement to the homes setting. (id:56864)
Royal LePage Team Realty
907 - 90 Landry Street
Ottawa, Ontario
Gorgeous 2 bedroom, 2 bath corner unit condominium in highly sought-after La Tiffani 2. Enjoy breathtaking and unobstructed South and Southeast views of Ottawa that stretch for miles from floor to ceiling windows. Unit features include modern kitchen with elegant granite countertops, gleaming hardwood floors, in-unit laundry, stainless steel appliances, 1 underground parking spot, and storage locker for added convenience. Master bedroom offers walk-in closet, ensuite bath and balcony access. Located just steps from Beechwood Village and just a 5-minute drive to downtown, the building offers secure access and a multitude of amenities including, fitness centre, indoor pool, visitor parking and party room. (id:56864)
Sotheby's International Realty Canada
1308 - 324 Laurier Avenue W
Ottawa, Ontario
Gorgeous 1 bedroom + den condo featuring stainless steel appliances, in-unit laundry, cheater ensuite bath and Storage Locker. Beautiful floor to ceiling windows & sliding shoji door makes this 664 sqft condo feel bright & spacious. The Mondrian amenities include party room, fitness facilities, concierge service, outdoor terrace with a pool, cabana beds, and BBQ. Centrally located in vibrant Centretown, this condo is ideal for those seeking a turnkey home in one of Ottawa's most convenient locations. (id:56864)
Sotheby's International Realty Canada
1 - 460 Fenerty Court
Ottawa, Ontario
Welcome to convenient and affordable living in the heart of Kanata! This spacious two-level condo offers a functional layout with two bedrooms and 1.5 bathrooms. The main level features a generous living and dining area, a good-sized kitchen, and a handy powder room perfect for entertaining.The lower level includes two well-sized bedrooms, a full bathroom, in-suite laundry, and ample storage space. Located just minutes from Highway 417 and close to schools, parks, shopping, and more, this is an ideal home for first-time buyers, investors, or down sizers! Enjoy 2 parking spaces, 1 owned and the other is rented at $25 per month. Don't miss it, book your private showing today! Some photos are virtually staged (id:56864)
RE/MAX Hallmark Realty Group
104 Lionel Private
Ottawa, Ontario
Welcome to 104 Lionel Private, a stylish, bright, and spacious freehold townhome located on a quiet cul-de-sac in Orleans. This move-in ready 2-bedroom, 3-bathroom home offers a thoughtful layout, no rear neighbours, and a low-maintenance backyard, perfect for relaxed, modern living.The welcoming entry level features a spacious foyer with direct access to the single-car garage, a convenient 2-piece bath, and a large, flexible den with high ceilings perfect for a home office, gym, or creative space. Additional storage is also found on this level for added practicality.Upstairs, the bright and open-concept second floor is filled with natural light from oversized windows and designed for modern living. The kitchen is a true highlight with quartz countertops, an oversized eat-in island, and abundant cabinetry. The generous living and dining areas flow beautifully together, and sliding doors lead to a private balcony with serene views of Cardinal Creek, with no rear neighbours, enjoy both privacy and peace.The third floor offers two generously sized bedrooms, each with its own ensuite bathroom and plenty of closet space. A dedicated laundry area adds everyday convenience. Outside, relax in your private yard complete with a wood deck and hot tub - ideal for entertaining or unwinding after a busy day. Located just steps from the Future Trim LRT Station and close to public transit, shopping, schools, and green space, this home combines comfort, style, and everyday convenience. Association fees include snow removal, lawn care, and landscaping of common areas, making maintenance effortless. (id:56864)
RE/MAX Hallmark Pilon Group Realty
1069 Prestonvale Road
Drummond/north Elmsley, Ontario
TURN KEY - PROFESSIONALLY UPDATED SPACES AND SYSTEMS! This charming bungalow boasts PRIDE AND CARE OF HOMEOWNERSHIP. Nestled on a private lot and set back from the road, with only 1 neighbour, this cozy home offers the perfect space for country living away from the hustle and bustle of city life. Warm and inviting atmosphere, will help you feel right at home. The interior features a comfortable, sun-soaked living room, a professionally renovated quality kitchen & bathroom, a wood stove and 3 cozy bedrooms. Outside, you'll find a completely paved driveway, a spacious yard with plenty of room for outdoor activities and a double sized partially insulated (1088 sq ft) garage with electricity that can house all of your projects and toys. If you're looking for a starter home, a place to downsize or simply want a low maintenance home that has been comprehensively modernized...Don't miss out on this opportunity to own your own peace of mind piece of property. 2021 - WETT inspection completed 2022- New kitchen including appliances, new bathroom, plumbing, hydro post, panel & meter...Updated to 200 AMP and pigtailed to copper, well air pressure pump, and hot water tank installed. 2023 - Metal roof, GENLINK connection added, plumbing for washtub installed, Main LVL Flooring, Front Window, Garage walls Insulation, Attic insulation upgraded (foam and loose fill), Garage door opener and seals. 2024 - Side door . 2025 - 2 Garage windows, Furnace (id:56864)
Exp Realty
98 Main Street E
Smiths Falls, Ontario
Welcome to 98 Main Street in the heart of Smiths Falls a very charming and thoughtfully updated 3-bedroom, 2-bath home with great curb appeal and a spacious layout. The main floor features a bright, modern living room with rich updated flooring, a generous dining area, and a powder room. Kitchen is bright and spacious with laundry hookups, access to the backyard, 2nd staircase to upper level, & a versatile storage room with potential to be converted into a mudroom, laundry room, or use it as is for outdoor storage. Upstairs, you will find brand new high end carpets, 3 comfortable bedrooms, lots of sunlight and a full bath. The large backyard is a rare find and offers ample space for kids, pets, or outdoor entertaining. Located within walking distance to parks, schools, shops, and the historic Rideau Canal, this home offers the perfect mix of character, comfort, and convenience in a welcoming family friendly community. Recent updates: Metal roof, windows, front porch, flooring, (24hrs on all offers as per form 244) Don't miss this amazing opportunity to be a homeowner! (id:56864)
Fidacity Realty
H - 225 Citiplace Drive
Ottawa, Ontario
Bright and Beautiful 1090 sq ft 2 Bed and 2 Bath Condo! This condo is a must see with open concept living and modern finishes also featuring 9 foot ceilings throughout the home, vinyl floors, open concept living, a chef's kitchen with large island, stainless steel appliances, oversized windows allowing unobstructed views and sunlight to pour in all day long, and in unit laundry. The primary bedroom is large with 3 piece ensuite along with a second bedroom and second full bathroom and oversized balcony that is perfect to relax on. Located near a natural conservation area, shops and restaurants, this condo has it all! (id:56864)
Fidacity Realty
4b - 310 Central Park Drive
Ottawa, Ontario
Don't miss out on this rare gem in the heart of the city! This 2 Bed, 1 Bath condo is truly one of a kind with its private walkout interlock patio. The great layout and excellent floorplan make for a spacious and inviting living space and functional kitchen Enjoy the natural light pouring in through the abundance of windows, as well as a private balcony perfect for quiet mornings or entertaining guests. The two generously sized bedrooms and versatile den provide plenty of room for all your needs. Conveniently located just minutes from the Merivale strip, you'll have easy access to shopping, restaurants, and more. The Civic hospital, bike/walking trails, and public transit are all within reach, making this the perfect location for anyone on the go. Bike Rack Included. (id:56864)
Fidacity Realty
551 Little Rideau Lake Road
Rideau Lakes, Ontario
Welcome to The West; rare and exhilarating opportunity to own a one-of-a-kind waterfront estate on the coveted shores of Upper Rideau Lake. Set on over 2.6 acres of flat, west-facing land with an incredible 570 feet of shoreline, this property is your front-row seat to unforgettable sunsets and panoramic views of the picturesque village of Westport. Whether you're dreaming of launching a lakeside retreat, starting a thriving vacation rental business, or simply gathering with friends and family for endless summer adventures, The West delivers. The fully renovated main house offers 4 spacious bedrooms and 2 bathrooms across 2,000+ sq ft of comfort and style, while five charming 2-bedroom Lake Houses each with their own kitchen and bathroom offer space for guests, renters, or your growing vision. A 1,000 sq ft garage/workshop adds extra functionality, and recent updates like a new roof and windows on the main house and 2024 upgrades to cabin decks and windows make this a move-in-ready haven. But the real adventure lies in the future: with grandfathered rights secured, you can build three additional Lake Houses and a large gazebo right on the water's edge. The West isn't just a property its a launchpad for lakeside living, unforgettable experiences, and limitless potential. (id:56864)
Royal LePage Team Realty
810 - 88 Richmond Road
Ottawa, Ontario
Welcome to 88 Richmond!! This modern 1 bed + Den, 1 Bath condo you've been waiting for at the ever popular QWest in Westboro. Featuring an open concept living space, stunning kitchen and hardwood flooring throughout. Bedroom with sliding doors opens onto the main living space and features a 3-pc ensuite with glass shower. The spacious den is perfect for home office or another area to lounge. Floor-to-ceiling windows offer plenty of sunlight, and large north-facing balcony adds outdoor living space with a great view! Enjoy the Westboro lifestyle and walk to everything - restaurants, shops, public transit and more! QWest's amenities include a massive rooftop terrace with BBQs and hot tubs, exercise room, party room & theatre room. Also suite level lockers! (id:56864)
Fidacity Realty



