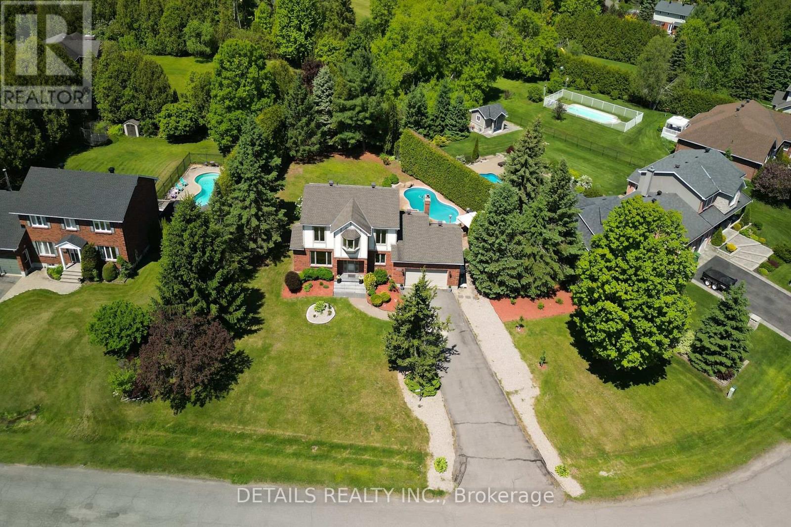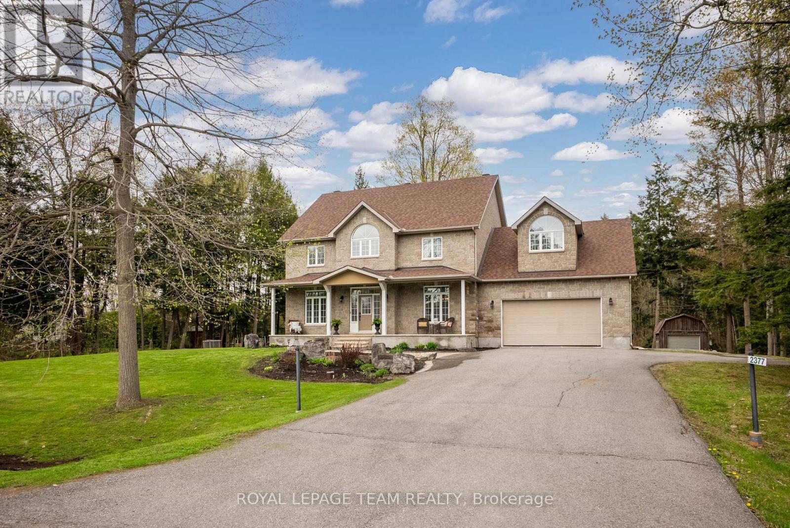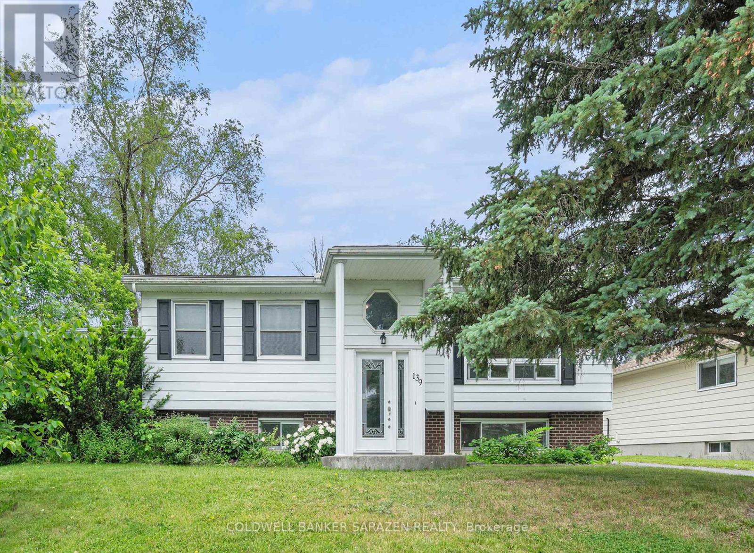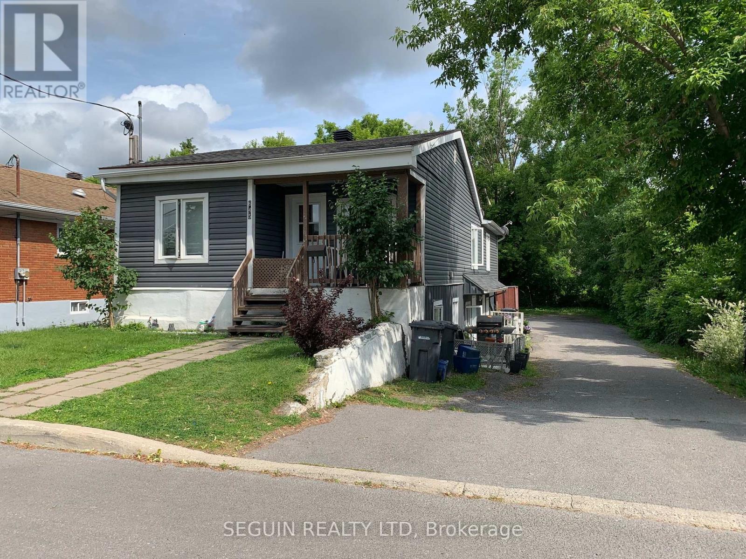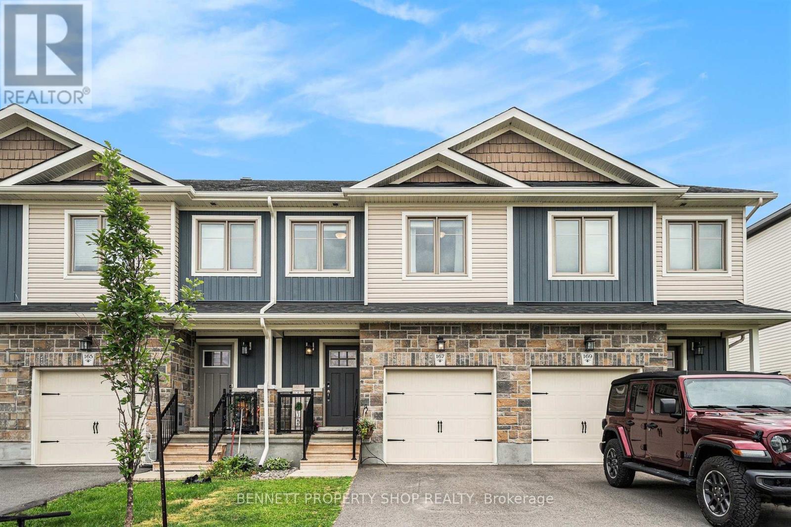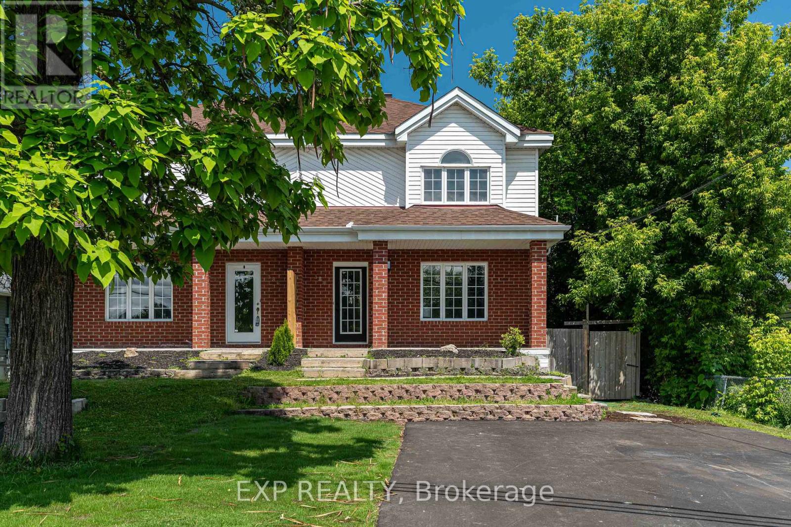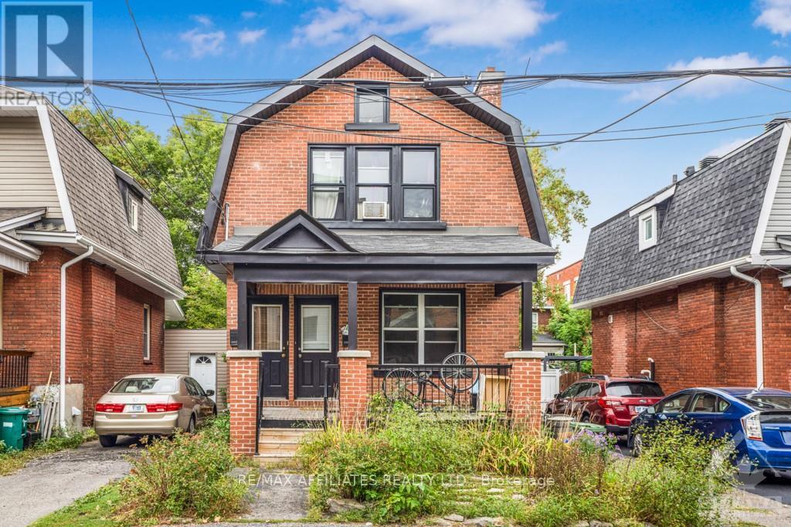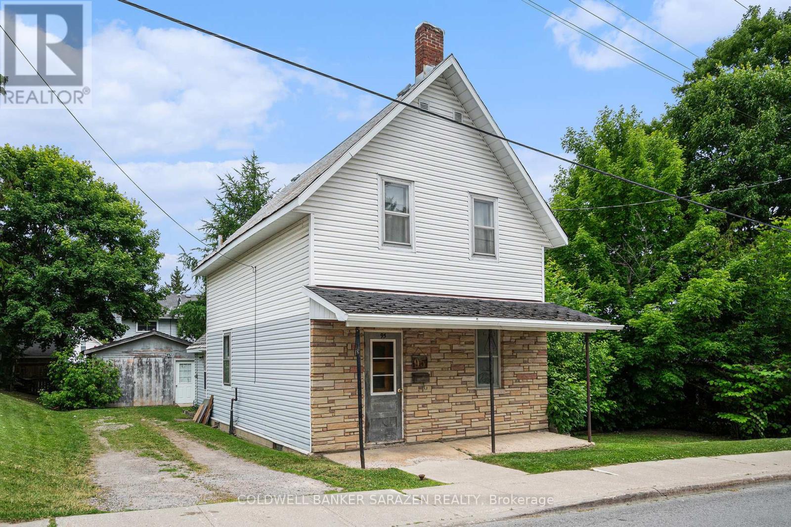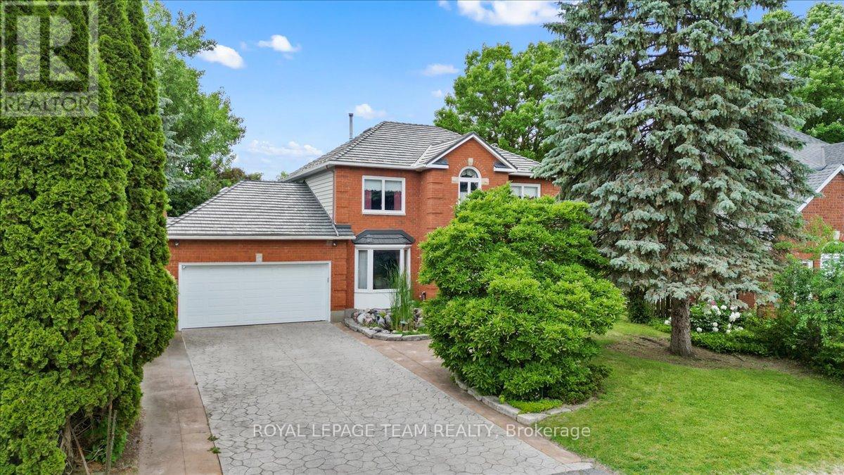2086 County Road 20 Road
North Grenville, Ontario
Welcome to 2086 County Road 20! This charming stone hi-ranch home offers a spacious layout, perfect for family living. The bright and airy upper level boasts an open-concept dining and living area with abundant natural light from large windows. The well-designed kitchen is complemented by a cozy eating area that seamlessly connects to the deck - ideal for outdoor dining, BBQs, and entertaining. Three generously sized bedrooms and two full bathrooms complete this level. The above-grade lower level is a standout feature of this home. It includes a large bedroom and full bathroom, offering the possibility of a private primary suite. The cozy family room, with a warm fireplace, has a walkout to the expansive backyard. A versatile games room provides plenty of space for hosting gatherings. Additional highlights include easy access to the garage and a convenient laundry/storage area. Situated just 2 km from Highway 416, this home offers quick access for commuting to Ottawa or Brockville. Don't miss out on this fantastic opportunity! Schedule your viewing today! 24-hour irrevocable on all offers. (id:56864)
Coldwell Banker Coburn Realty
1362 Cornfield Crescent
Ottawa, Ontario
Come check out this beautiful 2-storey Tudor style home in one of Greely's most family friendly communities. This grand beauty is situated on a private landscaped lot with inground heated pool, lounging area with gazebo, deck, and firepit area. A lovely home offering 3+1 bedrooms and 3 full size and beautifully updated bathrooms. Main floor layout is ideal for family living with great flow through the bright kitchen with quartz counters and stainless steel appliances and a sun filled breakfast area. The family room overlooks the kitchen, breakfast area and the private backyard; and is crowned by the stately brick wall with wood fireplace. Need a little quiet for entertaining guests? No problem in the private living and dining rooms separated with french doors. The second level features a spacious primary bedroom with walk in closet and unique old world charm 5pc spa ensuite with graphic tile floors, separate tub, glass door shower and double stonelike vessel sinks. 2 more good size bedrooms and an updated main bathroom with double sinks, quartz counters and graphic vintage tiles finish this floor off. The finished basement offers more room for the growing family with a games area, rec room, office and plenty of storage. Unique second entrance from the garage down to the the basement allows for easy storage/retrieval of sports equipment or potential for future in law or income suite. This would make a wonderful home! Septic serviced every year, water treatment: uv light, sediment filter, reverse osmosis for drinking water. Furnace, hwt, appx 2022, windows replaced 2023 appx. Pool liner 2020. Generator. Book a showing today. All measurements appx.Some photos virtually staged (id:56864)
Details Realty Inc.
2377 Pine Avenue
Ottawa, Ontario
This beautiful home in Manotick is a must see! Set on a scenic 1.98-acre lot with mature trees, this well-appointed 4 bedroom two-storey home offers privacy, comfort, and style just 5 minutes from the Village of Manotick and a short walk to Rideau River access to launch your kayak, canoe or paddle board. As you enter the front door, you are greeted with a bright spacious interior with a grand 2 story foyer featuring marble tiled floors, 9 ft ceilings and transom windows throughout. To the right of the foyer, is a main floor home office and to the left, a formal dining room welcomes large family gatherings with easy access to the kitchen. The bright, spacious eat-in kitchen, complete with island, quartz countertops, stainless steel appliances, bakers pantry, and butlers pantry with coffee bar opens to the sun-lit living room which showcases a gas fireplace and a wall of windows that overlook the tranquil backyard retreat. Step outside to the 1,000 sq ft cedar deck with above-ground pool, hot tub, fire pit and a peaceful wooded yard, well suited for bird watching or a nature hike. Upstairs, the primary suite includes a 5-piece ensuite and walk-in closet, while an oversized 2nd bedroom can serve as a teen lounge or media room. A third and fourth bedroom, a 5-piece bath and convenient second-floor laundry complete the layout. The fully finished lower level is ideal for entertaining, featuring a full bath, wine cellar, games room, home gym and rec room - complete with a separate entry from the attached double car garage. Professionally landscaped exterior with irrigation system, charming front porch and curb appeal, this property invites you into relaxed outdoor living. Many updates including: roof (2025); basement finishing (2022); kitchen reno (2021); AC (2021); furnace (2017) and more. See Feature Sheet. Pride of ownership throughout - Service on furnace, a/c, water treatment and hot tub, ductwork cleaning (2025). Min 24 hour irrev on all written and signed offers. (id:56864)
Royal LePage Team Realty
12473 Shannette Road
South Dundas, Ontario
Welcome to country living. Bright, spacious 3 bedroom 2 storey with a fully equipped cook's kitchen featuring a large 4x8 granite Island and 2 built-in wall ovens and a full size standing Fridge and Freezer combo. The large dining room leads to the raised rear deck. The main floor also has a cozy living room with a propane fireplace, a large laundry/mud room and 2 pc bath. On the 2nd level there are 3 bedrooms, with walk-in closets, the primary bedroom has an attached room perfect for a home office or music/reading room. The primary also has cheater access to the main bathroom and a balcony for early morning coffee/bird watching or late night star gazing. The almost 5-acre yard has a deck surrounded an above ground pool, a freshwater pond with a large Island with a firepit, a potting shed/chicken coop, numerous raised garden beds, and Maple trees for your own sap and maple syrup. (the owners are currently tapping 50 trees) Williamsburg and the St. Lawrence River at Morrisburg are just minutes away, and Ottawa is about an easy 40 minute commute. The attached garage has a wood floor and is heated with a propane furnace and the 3 car detached garage/workshop has an additional 200 AMP service. (id:56864)
Royal LePage Team Realty
139 Arthur Street
Arnprior, Ontario
SPACIOUS 2+1 BEDROOM RAISED RANCH ON A 70X198 LOT IN AN AREA OF NEWER HOMES.THE 2 BATHROOMS AND THE KITCHEN HAVE BEEN UPDATED.THERE IS POTENTIAL FOR A 4TH BEDROOM WHERE THE WORKSHOP IS OR AN INLAW SUITE AS THERE IS DIRECT ENTRANVE INTO THE LOWER LEVEL FROM THE BACKYARD.tHE BRIGHT LR/DR HAS PATIO DOORS OUT ONTO AN ENTERTAINMENT SIZE DECK.THERE IS PLENTY OF ROOM IN THE DOUBLE CAR GARAGE AND A SEPARATE GARAGE BEHIND THE DOUBLE IS IDEAL FOR YOUR LAWNMOWER AND EXTRA TOYS.THIS HOME IS VACANT AND POSSESSION IS FLEXIBLE. PLEASE NOT 3 ROOMS HAVE BEEN VIRTUALLY STAGED. (id:56864)
Coldwell Banker Sarazen Realty
645-647a-647b Higginson Street
Hawkesbury, Ontario
BUNGALOW-TRIPLEX FOR SALE! Meets the Ontario Fire Code Regulation, fully occupied to long term tenants. Conveniently located across the school, library, City Hall, Sportsplex & all amenities. Apt 645: consisting of 3 bedrooms, rented at $1,014/month, heating & hydro included, with lease; Apt 647-A: 2 bedrooms, rented at $866/month, heating & hydro extra, with lease; Apt 647-B: 1 bedroom, rented at $804/month, heating & hydro included, with lease. 3 separate hydro meters, 3 hot water tanks, plenty of parking space, asphalt shingle roof redone in 2020. Gross income of $32,208/year. Perfect for the investors! (id:56864)
Seguin Realty Ltd
167 Ferrara Drive
Smiths Falls, Ontario
Escape the city and enjoy the perfect blend of comfort and convenience in this bright, beautifully designed townhome! Located in the growing and welcoming community of Smiths Falls, this property offers a smart open-concept layout with quality finishes and thoughtful upgrades throughout. The sunny backyard is ideal for gardening, relaxing, or outdoor play. The main floor features a stylish kitchen with stainless steel appliances, soft-close cabinetry, tiled backsplash, and a central island - ideal for entertaining. Upstairs, you'll find two spacious bedrooms and a full 4-piece bath. The top-level owner's retreat includes double doors, a large walk-in closet, and a private 4-piece ensuite. Lower level offers soaring ceilings, tons of natural light, and flexible space perfect for a family room or playroom. Additional storage and a convenient laundry area with stackable washer/dryer add to the home's functionality. Just steps from the Cataraqui Trail, Rideau Canal, and a wide range of local amenities including grocery stores, Walmart, Starbucks, Canadian Tire, LCBO, and more. Smiths Falls offers small-town charm with easy access to Ottawa - perfect for commuters or remote workers seeking lifestyle and value. (id:56864)
Bennett Property Shop Realty
384 Laurier Street
Clarence-Rockland, Ontario
OPEN HOUSE SUNDAY JUNE 22ND, 2PM-4PM!! Tucked away in the heart of Rockland - a quiet, growing community just 30 minutes east of Ottawa. This home is the perfect mix of comfort, modern updates, and space to breathe. Whether you're buying your first home, need more room for your family, or just want to escape the city noise without going too far, this one's worth a look. Walking up to the home you'll find a new asphalt driveway! Inside, you'll find a fully renovated kitchen that seriously stands out - custom wood cabinets, quartz countertops, new stainless steel appliances, and brand new vinyl flooring that ties it all together. It's a great spot to cook, hang out, or entertain without feeling cramped. The main level has an easy, open flow that feels super cozy and welcoming. Most of the flooring throughout the main level and basement has been redone, and there's a fresh new tiled shower that gives the bathroom a clean, updated feel. Downstairs, the finished basement adds even more living space with a comfy extra bedroom and a fireplace great for guests, a teen retreat, or just an extra hangout zone. Step out back and you'll find a big fenced yard, a spacious deck, and best of all - no rear neighbors! It's a peaceful setup with room to relax, garden, or let the kids and pets run around. Living in Rockland means you get that small-town charm with all the essentials nearby - great schools, parks, a YMCA, local shops, the golf club, and even the Clarence-Rockland Arena. Plus, you're close to nature with trails, green spaces, and spots like Du Moulin Park just around the corner. If you're looking for a move-in-ready home in a friendly neighborhood, come see it for yourself! (id:56864)
Exp Realty
125 Hopewell Avenue
Ottawa, Ontario
Location, Location, Location! This fully tenanted and well-maintained TRIPLEX is the perfect turnkey investment opportunity, ideal for investors seeking long-term financial growth. Situated just steps from CARLETON UNIVERSITY, the Rideau River & Canal, local pubs, cozy cafes and public transit that can get you anywhere in the city. This property offers both prime location and strong rental appeal. The building features a spacious 4-bedroom unit on the second level, a 3-bedroom unit on the main level, and a 1-bedroom unit on the lower level all currently occupied by excellent tenants. Investors will appreciate the steady rental income potential, supported by ongoing demand from university students, faculty, and local professionals. Numerous updates have been completed throughout the property, including exterior brickwork, new railings, flashing, soffits, and fascia. Additional improvements include new second-level windows, an upgraded hot water tank, several new appliances, a fully renovated main floor kitchen, and a refreshed second-level bathroom. With it's unbeatable location and consistent tenant demand, this property offers both immediate income and long-term value. Don't miss out on this rare opportunity to invest in a high-demand area with built-in rental stability. (id:56864)
RE/MAX Affiliates Realty Ltd.
3 Mancil Drive
Ottawa, Ontario
First Time on the Market And Worth the Wait! This is the kind of home you walk into and just feel how well its been loved and cared for. A solid, classic Holitzner build with 4 bedrooms, 2.5 baths, and a classic layout that just makes sense. The main floor is warm and welcoming, with hardwood throughout, a spacious living and dining area, and an eat-in kitchen that opens up to a cozy family room with a gas fireplace. Upstairs, the spacious primary bedroom offers a true place of comfort, with plenty of room to unwind at the end of the day. The large ensuite includes a glass walk-in shower and an oversized soaker tub -- everything you need for a little everyday relaxation. Three more great-sized bedrooms and a full main bath round out the second level. The finished basement gives you that extra space everyone is after -- think game nights, a home gym, or watching the Sens win with friends (we can dream!). There's also tons of storage. And then there's the beautifully landscaped backyard, fully fenced and with a brand new deck and plenty of green space for kids, pets, or just relaxing in the sun. Tucked into a neighbourhood known for its big lots, friendly neighbours, and beautiful homes, you're close to top schools, parks, trails, shopping, transit, and more. This is the kind of home that doesn't come up often and once you see it, you'll understand why. OPEN HOUSE SUNDAY JUNE 22, 2-4PM (id:56864)
Right At Home Realty
95 Landrigan Street W
Arnprior, Ontario
Attention first time buyers, tired of renting, ready to make the move to home ownership? Here is an opportunity to make this home your own. Detached garage, nice in town lot allowing room for gardens and relaxing. walking distance to many amenities. Home is needing updating , so new owner can make it their own. 2 bedrooms plus a den on the second level summer kitchen space has so much possibility. (id:56864)
Coldwell Banker Sarazen Realty
17 Stonehedge Parkway
Ottawa, Ontario
Welcome to this exceptional 4 bedroom, 4 bathroom home, lovingly cared for by the original owners. Located on a private, no-through, family-friendly street, steps from Nepean Sailing Club, Andrew Haydon Park, DND, public transit, many walking/bike paths, future LRT & quick access to the highway, this property offers the perfect blend of comfort, convenience, and resort-style living. Step inside to find a spacious and thoughtfully designed layout, while large windows bring in an abundance of natural light. The main floor features an office, formal living and dining room, open concept kitchen with eat in area, and sunken living room. A large mudroom with inside garage access and a half bathroom add comfort and convenience while a bright and airy solarium with hot tub overlook the backyard oasis complete with inground pool, outdoor gas fireplace and landscaped gardens- perfect for summer gatherings and peaceful retreats. Upstairs you will find 4 spacious bedrooms with a full bathroom. The primary retreat is complete with built ins and a full ensuite featuring double vanity, stand up shower, soaker tub, and double sided fireplace. The fully finished basement offers endless possibilities with a media room, home gym, large rec room, and full bathroom. With meticulous attention to detail and consistent care throughout the years, this home is a rare gem where pride of ownership shines in every room. (id:56864)
Royal LePage Team Realty


