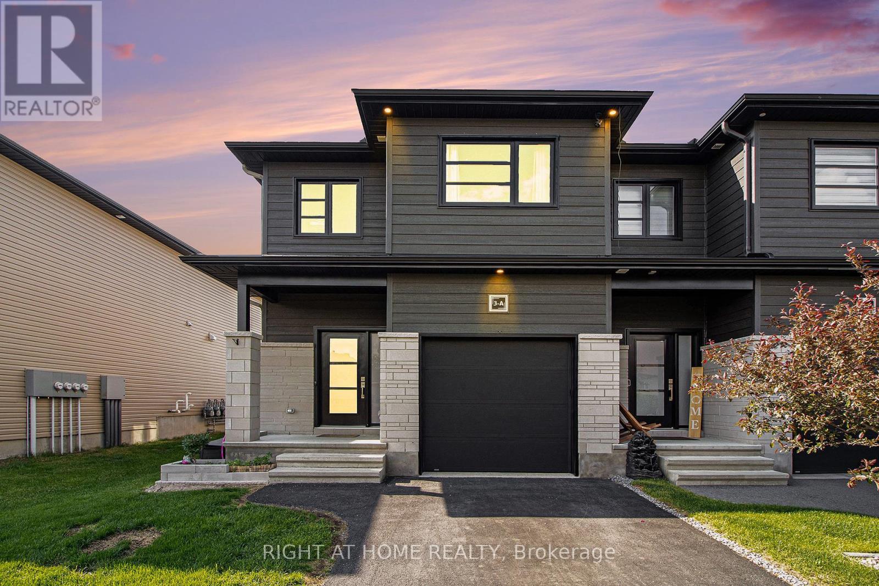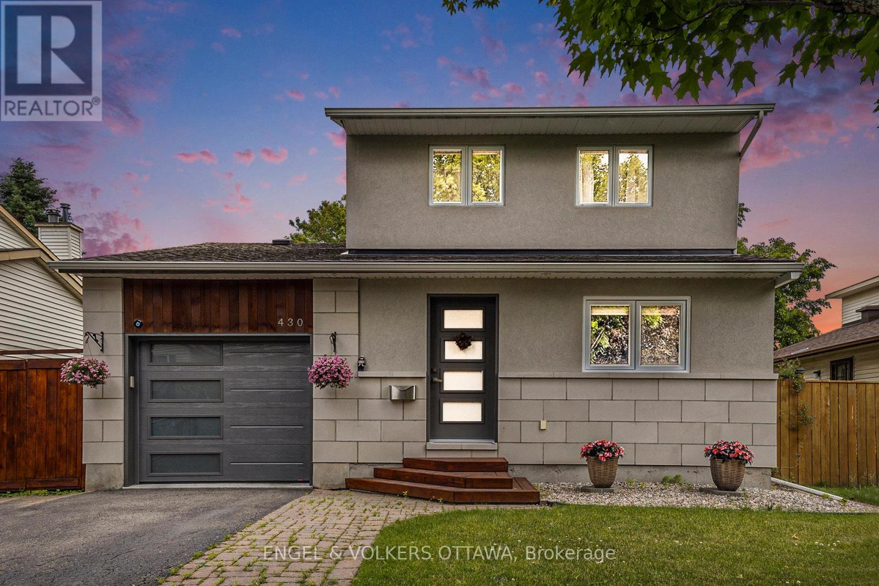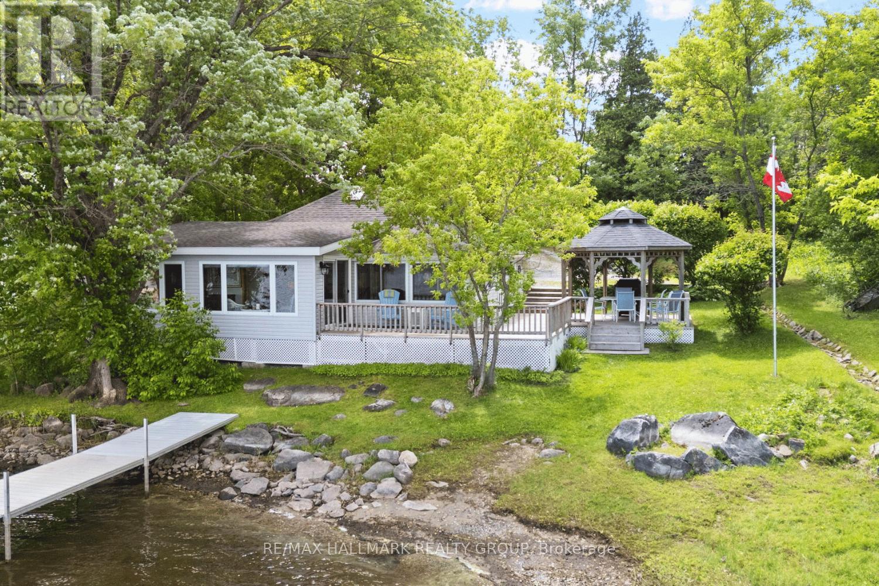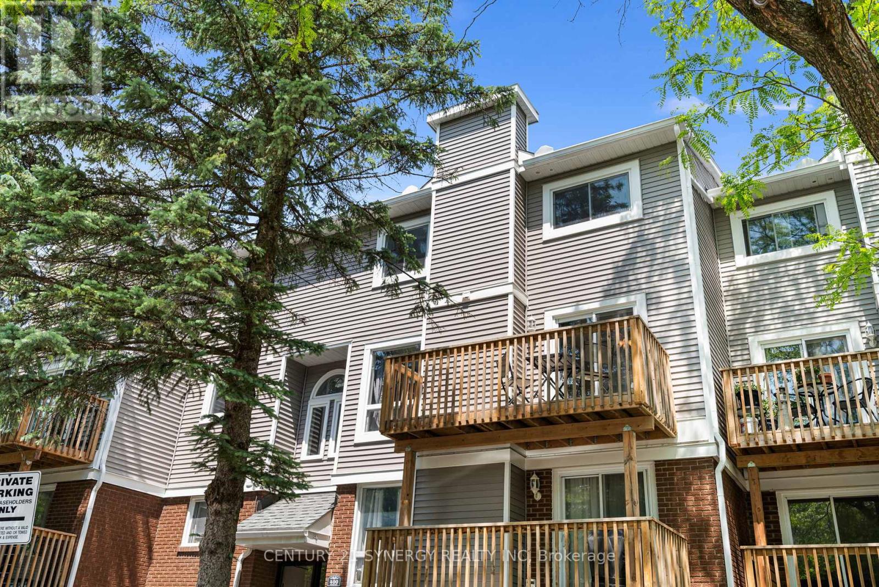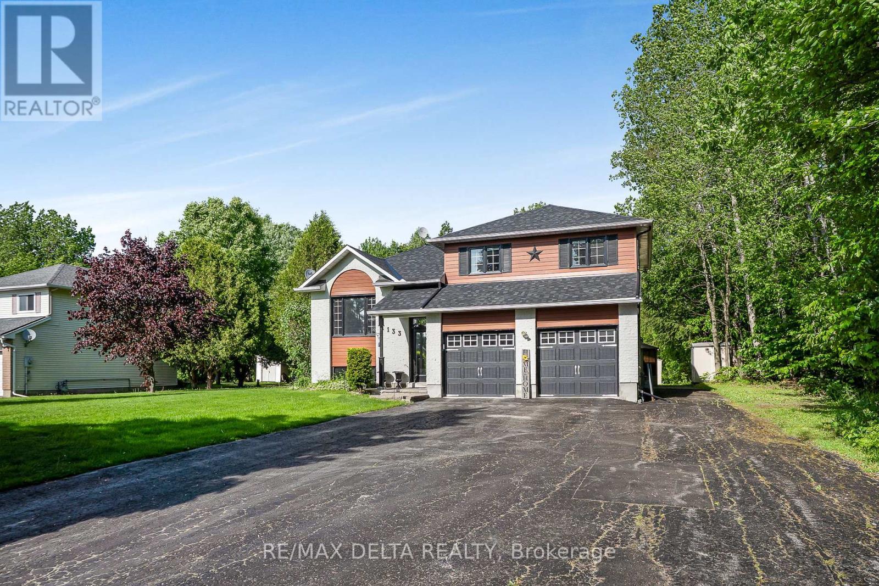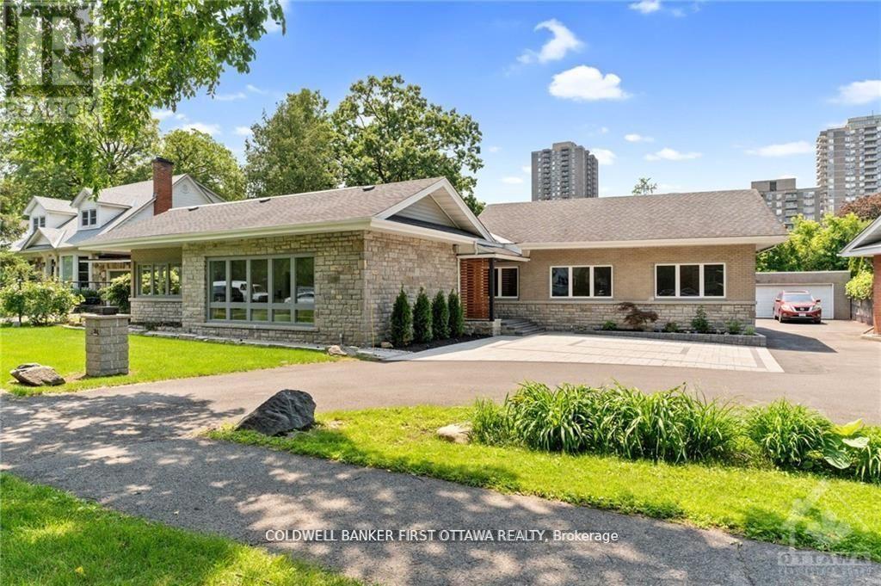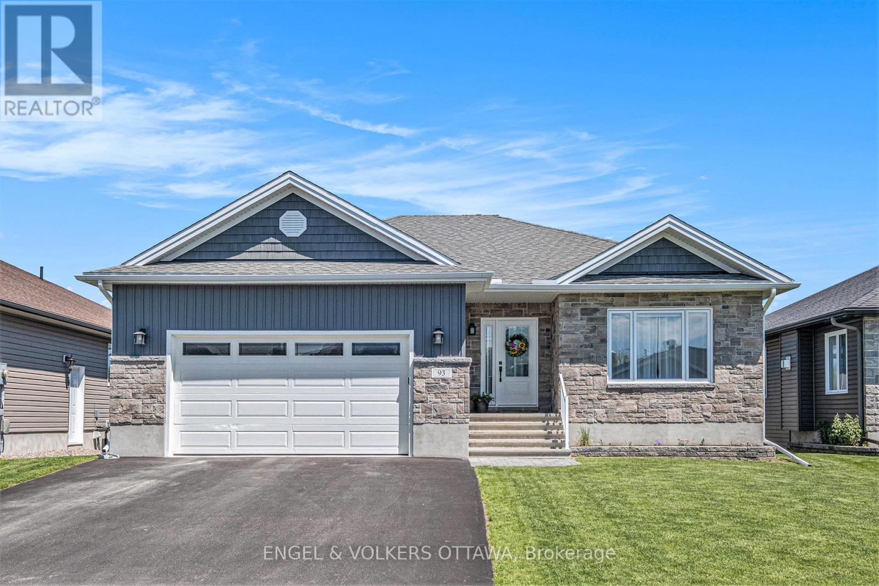118 Brilia Private
Ottawa, Ontario
Welcome to your new home - where comfort meets convenience! Step into this beautifully maintained 3-bedroom, 3-bathroom townhome offering generous space, modern comforts, and an unbeatable location in a family-friendly neighborhood. Ideally located just steps from public transit, the LRT, bike paths, and the prestigious Colonel By Secondary School. Whether you're a growing family prioritizing education or a commuter seeking effortless access to the city, this home delivers on all fronts. Inside, you'll find a thoughtfully designed layout across three levels. Hardwood floors guide you through the main level, where a cozy gas fireplace anchors the family room - perfect for unwinding or working from home. A 2-piece powder room and main-floor laundry add everyday convenience. The second level offers an open-concept living and dining space with hardwood flooring and pot lights. The bright and airy kitchen featuring tile flooring, ample cabinetry, and eat-in area is perfect for casual meals or morning coffee. Third level offers a spacious primary suite boasting a private 4-piece ensuite and walk-in closet with custom built-ins. Two additional generously sized bedrooms and a full bathroom provide comfort and space for the whole family. The unfinished basement presents opportunity galore: gym, office, rec room, or additional storage - make it your own. You'll also love the proximity to parks, recreation facilities, shopping, and easy access to Highway 417. This solid, well-maintained home combines lifestyle, location, and long-term value - walking distance to one of Ottawa's best schools and unparalleled transit access. 48 hour irrevocable on all offers as per Form 244. (id:56864)
RE/MAX Hallmark Realty Group
3529 Carp Road
Ottawa, Ontario
Looking for an apartment with a country feel? This recently renovated 2-bedroom unit offers just under 1,000 sq ft of thoughtfully designed living space the perfect blend of charm, comfort, and functionality. Enjoy hardwood floors throughout the main level, a generously sized living area, and a beautifully updated kitchen with ample cabinet space for all your storage needs. A cozy main floor bedroom is tucked just off the kitchen, along with a 4-piece bathroom for added convenience. Downstairs, you'll find the primary bedroom featuring a large walk-in closet plus bonus closet space. Theres also under-stair storage and a versatile nook at the bottom of the stairs ideal for a home office, reading area, or gaming setup. All-inclusive rent in a peaceful, country-style setting. Full rental application required (preferably SingleKey credit report), proof of employment, and recent paystubs are mandatory. Dont miss this rare opportunity to enjoy quiet living with space to spread out. Parking for 2 vehicle is included. (id:56864)
Sleepwell Realty Group Ltd
A - 3 Flagstone Private Lane
North Stormont, Ontario
This beautiful END-UNIT townhome with a FULLY FINISHED BASEMENT just 35 minutes from Ottawa is the perfect fit for first-time buyers or young families looking to settle in the charming village of Crysler. Tucked away on a quiet, family-friendly street where kids can ride their bikes safely, this home offers modern comfort in a peaceful, community-oriented setting. Inside, admire the high ceilings and a bright, open-concept layout. The kitchen is a standout feature with stainless steel appliances, a gas stove, a spacious pantry, and stylish finishes - perfect for both everyday meals and entertaining. Upstairs, convenience continues with a full laundry room and 3 generously sized bedrooms. The primary suite offers a private ensuite and walk-in closet, creating a relaxing retreat. The fully finished basement adds versatile space for a playroom, home office, or cozy family room. Outside, enjoy a fully fenced backyard complete with an upgraded deck, pool, play structure, and natural gas BBQ hookup. Just 35 minutes from Ottawa, Crysler blends small-town charm with modern conveniences, including parks, local shops, schools, and a strong sense of community- making this a place you'll be proud to call home. (id:56864)
Right At Home Realty
403 - 316 Bruyere Street
Ottawa, Ontario
Located in the prestigious Waterstreet Condo building, this one-bedroom, one-bathroom unit offers breathtaking views of Bordeleau Park and the Rideau River from all living spaces. Enjoy your morning coffee on the private balcony overlooking beautiful treetop and river scenery. This well-appointed unit features hardwood floors throughout, granite countertops, stainless steel appliances and a spacious walk-in closet, in-unit laundry. Comes with a large underground parking and storage locker.Exceptional building amenities include a beautifully renovated rooftop terrace with BBQs, plush lounge chairs, and dining areas perfect for entertaining. Residents also have access to a gym, party room, watercraft room, and secure bike storage. A small annual fee grants access to store kayaks or paddle-boards, with a dock conveniently located just across the street. City tennis courts and scenic walking/biking paths are steps away.Close to cafés, shops, embassies, museums, and the ByWard Market. Available for occupancy after August 15th. Don't miss this opportunity for serene living in the heart of the city! (id:56864)
Details Realty Inc.
430 Duvernay Drive
Ottawa, Ontario
A rare gem in the heart of Orleans. 430 Duvernay has been meticulously maintained and thoughtfully upgraded. Set in a quiet, family-friendly pocket of Queenswood Heights, this location is steps to parks, schools, walking trails, transit, and just minutes to Place d'Orléans, grocery stores, and restaurants.The homes footprint was expanded in 2015 with a rear addition that includes a second garage and carriage door access to the beautifully landscaped, south-facing yard. Enjoy summer nights in the hot tub or under the gazebo, surrounded by interlock, a composite deck (2016), and no rear neighbours. Inside, the generous living room features a gas fireplace, while the 2018 front addition created a dream kitchen with quartz counters, Bosch appliances, under-cabinet lighting, and a stylish backsplash. Every detail has been considered including the roof (45-year shingles), siding, insulation, eaves, garage and front doors (2017), furnace and ductwork (2015), and the powder room and main bathroom updated in 2021.The fully finished basement offers a rec room with an electric fireplace, a modern 3-piece bathroom with heated floors, and tons of storage space. (id:56864)
Engel & Volkers Ottawa
118 Hall Shore Road
Lanark Highlands, Ontario
This lovely 3-season cottage (comes fully furnished!) is tucked among the trees and sits right on the edge of beautiful Dalhousie Lake. Just one hour from Ottawa, its the perfect place to relax, unwind, and enjoy the outdoors. With stunning sunset views and the calm sound of water just steps away, this is a peaceful spot you'll fall in love with. As you arrive, you'll find parking for four cars on a gravel driveway. The cottage is finished with easy-to-care-for vinyl siding and is surrounded by nature. Its easy to get here with paved roads leading right to the cottage. Step inside to a charming bright white kitchen. Whether you're prepping meals or grabbing snacks for the deck, the space is both functional and full of natural light. In the dining area, there' a cozy wood stove that's perfect for warming up on cooler days. The living room has a warm, inviting feel with wood accents throughout overlooking an expansive front sunroom with large windows offering amazing lake views from every angle. The cottage features three comfortable bedrooms. The main bedroom has beautiful views of the lake, plus a closet for extra storage. Two additional bedrooms are tucked at the back, perfect for guests or family. There's also a newly updated 3-piece bathroom and a laundry space for added convenience. Outside, enjoy a wrap around deck and beautiful gazebo facing the water ideal for relaxing, dining, or watching the sunset. The cottage has reliable well water, tested every spring. For comfort, its heated by a propane furnace, a ductless split system, and a cozy wood stove and cooled by a split air conditioner. Close to the well-known Sylvanian Lodge restaurant and easy to access by paved roads, this cottage has everything you need for peaceful lake life.118 Hall Shore Road is a true hidden gem peaceful, private, and right on the lake. A place to enjoy the simple things and recharge in nature. (id:56864)
RE/MAX Hallmark Realty Group
8 - 400 Fenerty Court
Ottawa, Ontario
Upper-Level 2-Bedroom Condo with Balcony -Prime opportunity in Kanata's sought-after Katimavik/Hazeldean enclave: this bright, upper-level, two-storey condo delivers functional, low-maintenance living. With no upstairs neighbours and no below-ground space, enjoy privacy, natural light, and a quiet retreat. The main level welcomes you with a generous open-concept living and dining area, updated flooring and clean, modern finishes. A well-maintained kitchen and conveniently located powder room complete the main floor. Upstairs is your private sanctuary: two full-sized bedrooms, a four piece bath and in-unit laundry. The southwest-facing balcony invites evening sun and serene outdoor moments. The unit has been thoughtfully upgraded and meticulously maintained, reflecting pride of ownership. Location is key: an easy 12 minute drive to Highway417 ensures seamless commuting. A short stroll delivers you to the vibrant Kanata Entertainment Centrum, home to over 60 shops, Landmark Cinemas, restaurants, and the TD Terry Fox Transit Station. Nearby, the Richcraft Recreation Complex offers pools, gyms, sports fields, skate park and trail access. Cultural and community assets include the Ron Maslin Playhouse (Kanata Theatre), art groups like the Kanata Symphony, and public parks and schools all enhancing quality of life. Ideal for first-time buyers, downsizers or investors: Unit 8 gives homeowners the best of location, layout and lifestyle in Kanata. Schedule your showing today. (id:56864)
Century 21 Synergy Realty Inc
1133 Hemlock Street
Clarence-Rockland, Ontario
OPEN HOUSE, JUNE 22ND 2-4PM. QUICK POSSESSION AVAILABLE! Welcome to sought after Forest Hill! This very well kept 4 bedroom home is located on a premium lot with no side or rear neighbours for the peace and tranquility you are looking for. Move-in ready, the house has been fully renovated from top to bottom. Large open-concept kitchen with stainless steel appliances, breakfast bar and full length custom wall unit for ample storage. Adjacent open-concept and bright living room with gas fireplace and large window facing the front of the property. Moving upstairs is the main bedroom with walk-in closed and ample storage, the second bedroom and third bedroom is currently used as a custom home office. The walk-out family room is currently featured as a dining room with direct access to the backyard gazebo, ideal for entertaining guests. In the basement is a second family room, fourth bedroom and mechanical/laundry room. Outside is your own private retreat with large deck, gazebo and hot tub to get the most out of the view of the surrounding nature. Move-in ready with countless recent upgrades, new roof, rear deck, gas fireplaces, appliances, window treatment, Generlink to name only a few. This house is owner friendly and energy efficient. Call us today to book your private showing. 24H Irrevocable on all offers. (40194282) (id:56864)
RE/MAX Delta Realty
705 - 327 Breezehill Avenue S
Ottawa, Ontario
Step into this stunning 1-bedroom + den residence, where breathtaking unobstructed views of Gatineau Hills meet modern luxury. The Domicile Dawson Model boasts 9ft ceilings, rich hardwood floors, and granite countertops, complemented by a bright, spacious living area with a multi-purpose den, a chef-inspired kitchen with stainless steel appliances, a breakfast bar, and abundant storage. Enjoy the convenience of in-unit laundry, heated underground parking, a storage locker on the same floor, and a private balcony with a gas BBQ hookup, all within a secure, meticulously maintained building. Nestled in a prime location, you're just steps from Preston Street's vibrant Little Italy, with its acclaimed restaurants, pubs, and cafes, and within walking distance to Dows Lake, the Rideau Canal, the Civic Hospital, Lebreton Flats, Chinatown, and public transit (bus & O-Train). Building amenities include elevators, a fitness center, a party room, bicycle storage, a communal courtyard, and visitor parking, making this the perfect blend of comfort, convenience, and sophistication. Your dream urban lifestyle awaits in the Radcliffe, one of the most exclusive buildings in Ottawa! (id:56864)
Coldwell Banker First Ottawa Realty
214 Island Park Drive
Ottawa, Ontario
Nestled in one of Ottawa's most prestigious neighborhoods, mere steps from the serene Ottawa River, this luxurious home epitomizes eleganceand sophistication. The tastefully renovated bungalow boasts 5 generously sized bedrooms and 3 bathrooms, sprawling across over 3,155square feet on the main level. The interior is accentuated by 9 to 10-foot ceilings, expansive principal rooms, and exquisite engineered hardwoodfooring throughout. The living and formal dining rooms are bathed in natural light, enhancing their grandeur. The brand-new kitchen featuresquartz countertops, a spacious island, top-of-the-line appliances, a waterfall island bar, ample storage, and a double-sided wood freplace thatseamlessly connects to the family room. The primary bedroom is a sanctuary of comfort with custom built-ins, a walk-in closet, and a 4-pieceensuite. The serene, fully fenced backyard is a private oasis, offering a sauna, covered terrace, wood deck, and stone patio, ideal for entertaining. (id:56864)
Coldwell Banker First Ottawa Realty
93 Otteridge Avenue
Renfrew, Ontario
Welcome to 93 Otteridge Avenue in Renfrew! This beautifully upgraded, modern & move-in ready home is nestled on a quiet street in the town of Renfrew. Boasting 3 bedrooms + 1 den, and 3 full bathrooms in total, this home has it all. Entering through the bright and inviting foyer, you will notice the sleek upgraded flooring, modern potlights and attention to detail throughout. The main level features a spacious kitchen, with stainless steel appliances, cabinets with pull-out drawers, beautiful quartz countertops and a kitchen island that doubles as a breakfast bar - perfect for preparing meals, baking and hosting guests. Adjacent to the kitchen, you'll step into the dining area of the home, allowing for direct access, through glass sliding doors, to the balcony overlooking the greenspace at the back of the home. The living room next to the dining area features a beautiful tray ceiling, and cozy gas fireplace that's ideal for relaxing at the end of the day. The main floor also features the large primary bedroom with plenty of closet space, and its own 4-piece ensuite bathroom & a freestanding bathtub. An additional bedroom, full bathroom, den and laundry room round out the main level of the home. Downstairs, you will step into the large recreation room with direct access to the backyard of the home. This area is perfect for activities, a home gym, home office, and more. This level is complete with an additional bedroom, full bathroom, and additional storage. This home is complemented by a large attached 2-car garage and spacious driveway that can fit up to 4 additional cars. To finish everything off, the backyard features a patio, storage shed, and garden bed - this leaves plenty of space for gardening, entertaining on weekends, BBQs, and enjoying the sunshine. This turn-key home is steps away from everything you need: shopping, schools, parks, hospitals, the Bonnechere River, and more. Don't miss out on this delightful turn-key property! (id:56864)
Engel & Volkers Ottawa
6351 St Louis Drive
Ottawa, Ontario
Welcome to this charming 3-bedroom, 2-bathroom family home in the heart of sought-after Hiawatha Park! Perfect for first-time home buyers and downsizers. Ideally located within walking distance to parks, top-rated schools, shopping, and the scenic Ottawa River Pathway, this lovingly maintained home offers comfort, space, and character. Enjoy gleaming hardwood floors throughout the main and second levels and a classic layout designed for family living. The bright, updated kitchen features brand-new stainless steel appliances and laminate flooring (2025), while the separate living and dining rooms offer ideal spaces for entertaining. Step into the enclosed backyard patio - your cozy retreat for enjoying warm summer days and cool evenings. Enjoy the private, fully fenced backyard with no rear neighbours, offering peace, privacy, and plenty of outdoor fun. Upstairs, you'll find three generous bedrooms and a stylishly renovated full bathroom with modern ceramic tile. A bright and fully finished basement (2025) adds valuable extra living space perfect for a rec room, family lounge, or home office with a gas stove fireplace for added warmth and charm, plus ample storage. This is the ideal home for families seeking a quiet, family-friendly neighborhood with everything close at hand. Open House: May 18th, 2-4 PM. (id:56864)
Royal LePage Team Realty



