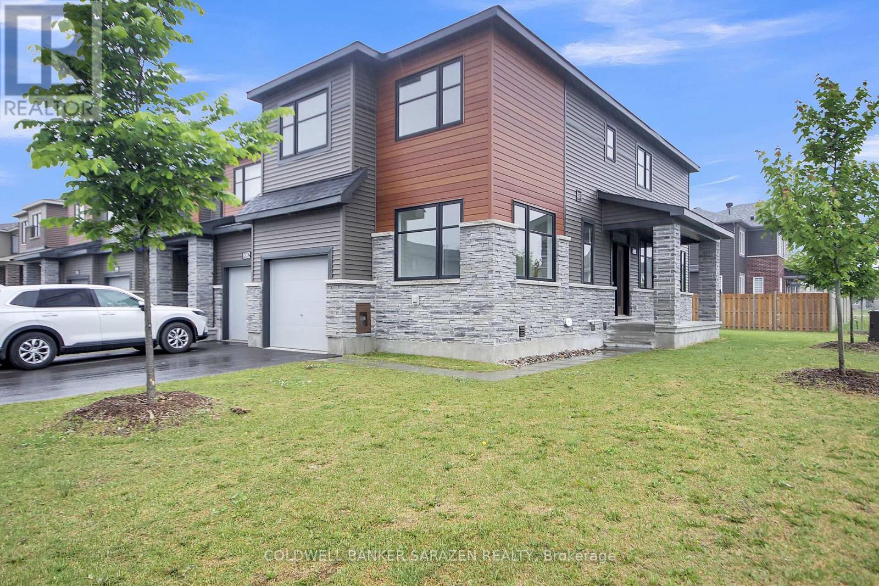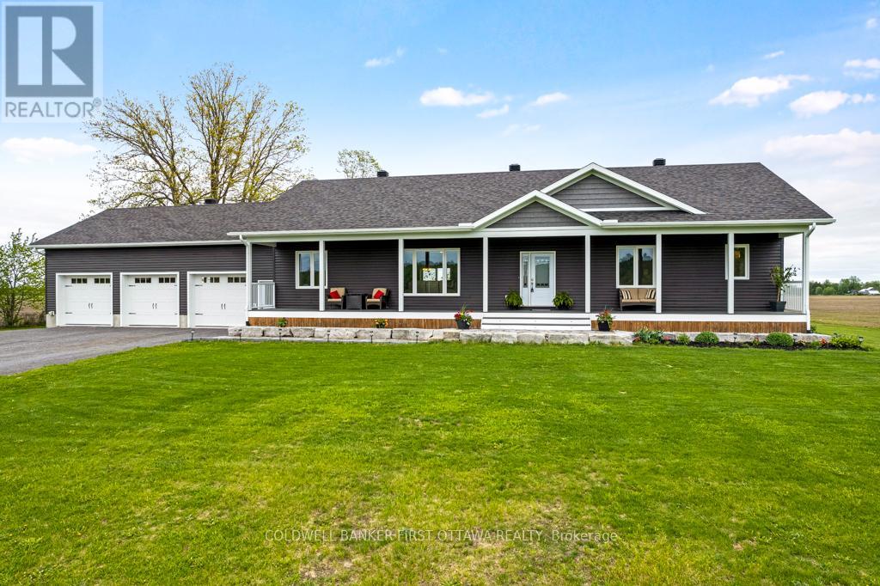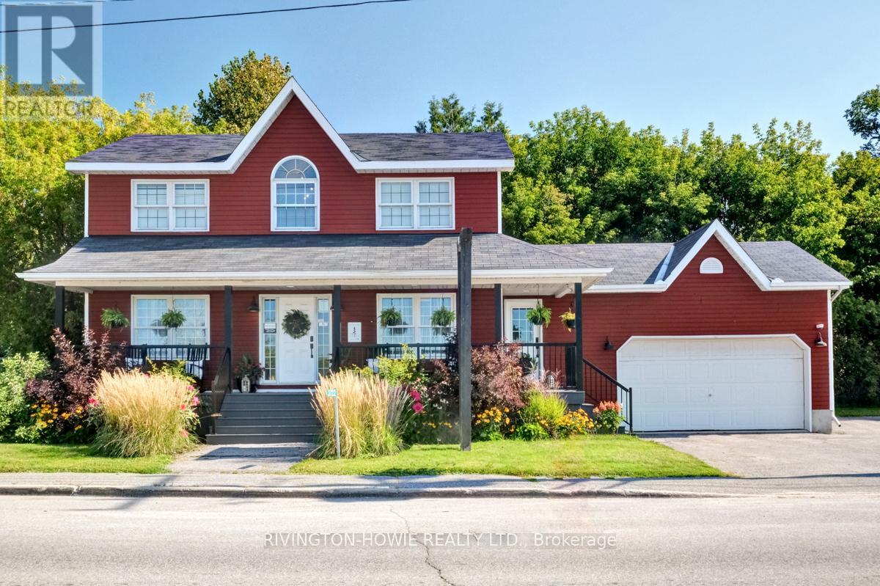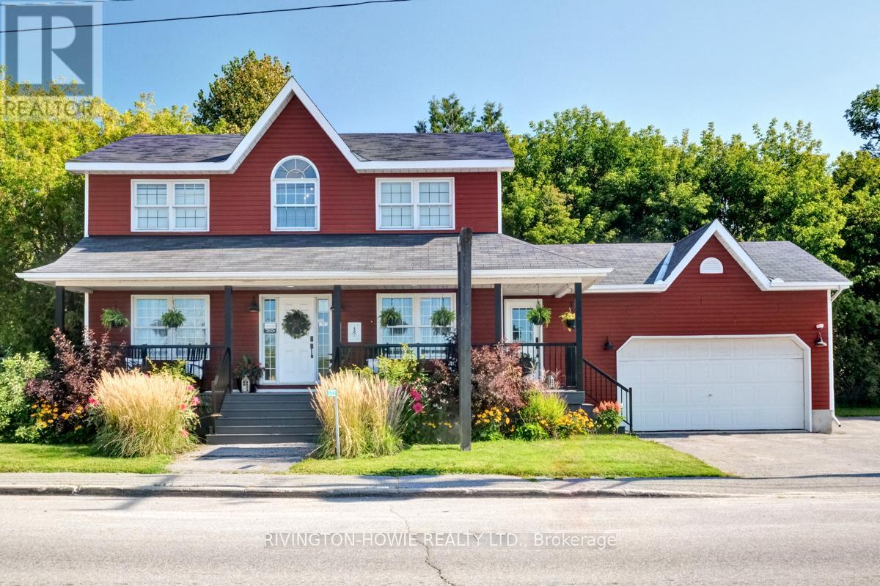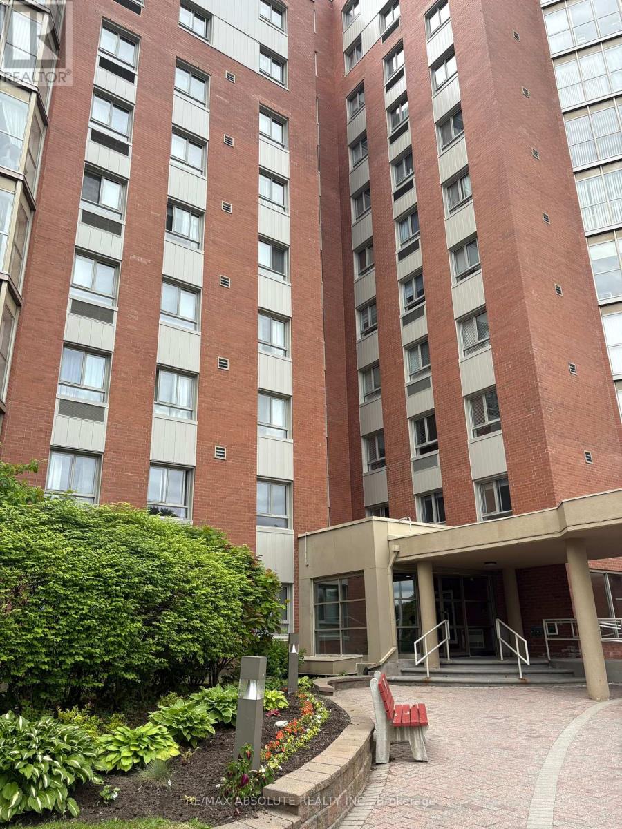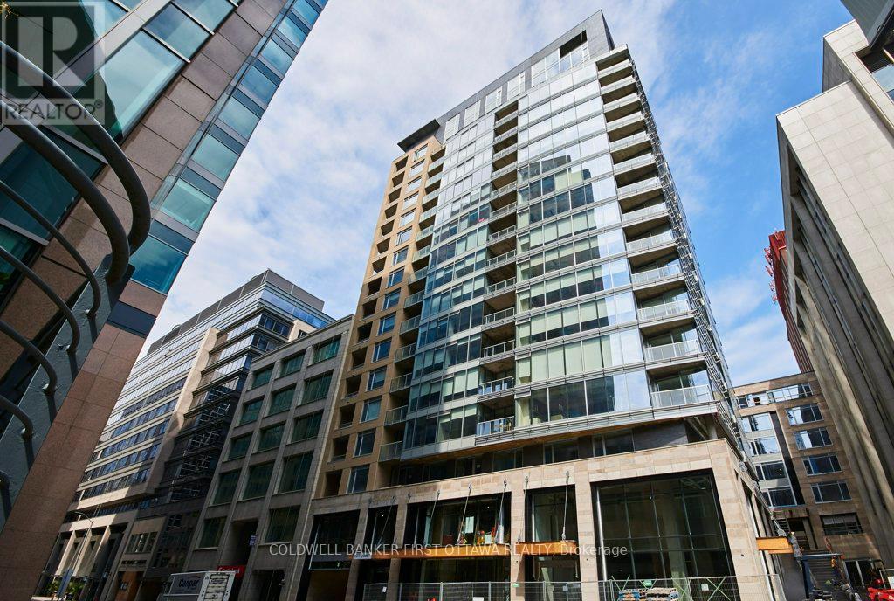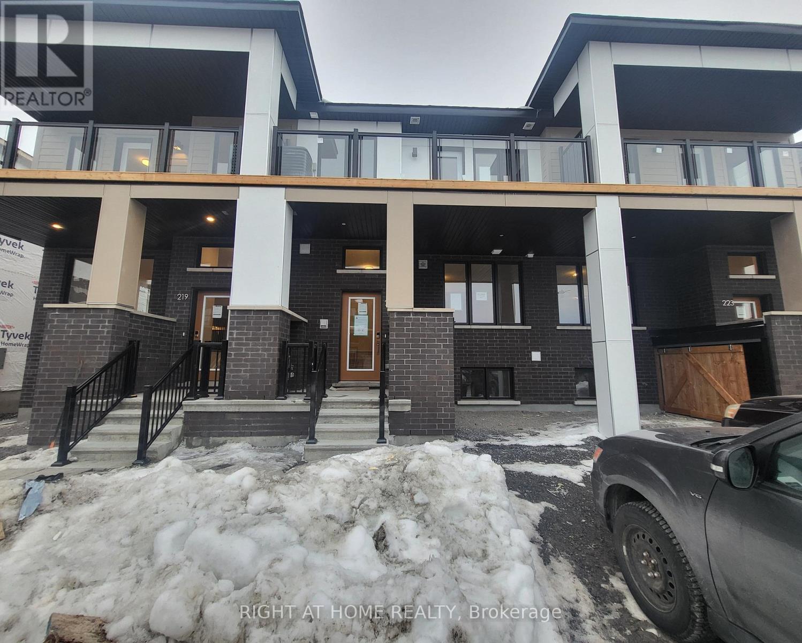560 Flagstaff Drive
Ottawa, Ontario
Discover comfort, space, and modern living in this immaculately maintained Glenview Mulberry model, proudly cared for by its original owner. This 3-bedroom, 2.5-bathroom home features a fully finished basement and tasteful upgrades throughout. The main floor offers gleaming hardwood, pot lights in the spacious living room, and a stylish accent wall in the dining area. The kitchen is beautifully updated with brand-new stainless steel appliances, granite countertops, and modern finishes, ideal for both everyday living and entertaining. Upstairs, the primary suite includes a walk-in closet and a well-appointed ensuite, while another bedroom also features its own walk-in closet for added convenience. The finished basement provides valuable additional living space, perfect for a rec room, home office, or guest area. Located just minutes from top-rated schools, scenic parks, Costco, and Highway 416 and walking distance to both of the upcoming plazas (Food Basics & one on Flagstaff). This home combines comfort, quality, and an unbeatable location. Light fixtures included. Quick closing available. Move in and enjoy! (id:56864)
Exp Realty
78 Markland Crescent
Ottawa, Ontario
Welcome to 78 Markland Crescent! End-unit townhome with 3 bedroom, 3 bath located in the desirable family oriented community of Barrhaven. This property sits on a large corner lot with fully fenced yard, huge deck including hot tub and mature trees. Ready for summer BBQs and relaxing. Main floor features an open concept living space with hardwood floors, wood fireplace and a beautiful updated kitchen (2019). Second floor features large primary room with 4 pc en-suite and walk-in closet, plus 2 more sizeable rooms. Lower level offers large family room, laundry room and storage room. Backyard fence features a large gate, great for moving and storing large items. Please take a look at the virtual tour to fully appreciate what this property has to offer. (id:56864)
Details Realty Inc.
396 Oranmore Lane
Ottawa, Ontario
Welcome to newly built 2022 minto venice model end-unit townhome on premium corner lot in the vibrant community of Half Moon Bay in Barrhaven. With 4 bedrooms on second level and 4 bathrooms having 2250sqft living space with fully finished basement and modern finishing. The main level offers an inviting open-concept layout featuring a sun-filled living room with direct access to the backyard, It features 9ft ceiling living/dinning, Kitchen with S/S appliances, ample cabinetry and large island, Breakfast area and a bright main-floor den/office, separate from the rest of the living space, provides the perfect setup for a home office. The Second level offers primary bedroom w/walk-in closet & ensuite bathroom with glass shower, a relaxing soaker tub and double sink quartz counters. three other additional bedrooms, main bath with quartz counters and also a convenient laundry room completes the second floor. The basement is fully finished with large rec room and other additional 2pcs bath. This house comes with all Appliances, central air-conditioning, garage opener, HRV, Tarion warranty. Close to all amenities Walmart, Costco, schools, bus routes, Minto Recreation Complex, parks, shopping, highway 416 and many more. Ready to move anytime. (id:56864)
Coldwell Banker Sarazen Realty
800 Waba Road
Mississippi Mills, Ontario
Superior built new 2022 bungalow on 1.5 country acres, 5 mins from Pakenham. Attractive, welcoming, veranda is the first of many quality features this 3 bedrm, 2 full bathrm home offers you. Sun filled open floor plan with 9' ceilings. Luxury vinyl plank flooring flows throughout main level. Living room showcases Nantucket Eldorado stone fireplace with propane insert that has big glass face and a reflective back, creating wonderful mesmerizing fire. Custom Dell windows have wide sills due to thickness of upgraded insulated ICF walls. Dining area patio doors to deck and patio. Ultimate granite kitchen of Alaska solid wood cabinets, under counter lighting and upper glass display cabinets with interior dimmer lights. Complementing the cabinetry is bevelled subway tile backsplash. You have built-in charging station for electronics. Family chef will appreciate the Zline propane stove with pot filler and electric double ovens plus, grand island-breakfast bar. Impressive Butler's pantry with granite counters, Alaskan cabinets, microwave nook and coffee station with pot filler. Spa primary suite has large windows for peaceful country views; walk-in closet with tiered rods, cabinets and pot lights. The 5-pc ensuite features cabinets flanking two-sink granite vanity; two-person soaker tub with floor mounted waterfall faucet; glass shower body spray & rain head. Two more bedrooms, 4-pc bathroom, laundry room and mud room. Lower level polished concrete floor in expansive family room and rec room plus, sliding barn door to exercise room. Lower level partly finished and awaits your finishing plans. Hot water on demand. Hookup for a portable generator. Attached, heated insulated 3-car has finished drywall and overhead propane heater; inside entry to both main and lower levels. Large vegetable garden. Bell high-speed. Cell service. On municipal maintained road with curbside garbage pickup and on school bus route. Approx 10 mins to Pakenham golf course & ski hill. 25 mins Kanata (id:56864)
Coldwell Banker First Ottawa Realty
46 Bermondsey Way
Ottawa, Ontario
"CONNECTIONS IN KANATA" Prestigious Subdivision ( Palladium & Huntmar area, next door to the "Canadian Tire Centre), largest & limited edition "The Oak" model with 4 beds + 3 baths above grade, contemporary design with ~ $80K of impeccable upgrades ( 2021 built). This beautiful home has 9ft ceilings all over, located on a 83.66ft x 21.33ft lot. The spacious, open concept main floor with hardwood flooring and a stunning fireplace. Modern kitchen with backsplash, tons of cabinet space, top quality appliances & patio door allowing light to flood in. Second floor with xl Master bedroom, walk-in closet and spa-like ensuite with his and her vanity. Three additional, generous sized bedrooms, full bath and laundry room. Fully finished Lower level/ basement with large rec room(or the 5-th bedroom) complimented by two full size windows & storage rooms/ potential 4th bathroom (rough-in included). 24/7 monitoring by Alarm Force/Bell Smart Home - Security System. FULL TRANSPARENCY: we paid $790,000/ March 2022, and invested: +$35,000 in top-of-the-line backyard ( deck was built on 6 aluminum professional/ commercial grade pols with lifetime warranty ) & +$7,000 - full house blinders system, by the "Blinds to Go" design dept & $8,000 for complete lighting appliances replacement & +$3,000 for top of the line Maytag Washer/Dryer & +$2,000 new xl Whirlpool Fridge/Freezer ( A TOTAL VALUE OF ~ $840,000/ March 2022 ). This is one of the fastest growing neighbourhoods, just next door to the Canadian Tire Centre (2 minutes) ), Police Station (1 minute), Tanger Outlets (3 minutes), COSTCO (4 minutes), supermarkets, highway 417 (2 minutes) & h 416, future LRT station, KANATA IT HUB, parks and schools! ONLY 20 minutes of driving to the Parliament Hill! & READY TO MOVE IN IMMEDIATELY! (id:56864)
Adrian Says 1 Percent Realty
666 Mathieu Way
Ottawa, Ontario
Charming Detached 2-Storey Home in Orleans This spacious 4+1 bedroom, 4-bathroom home offers comfort and versatility for the whole family. The fully finished basement features an IN-LAW SUITE complete with a kitchen, bedroom and full bathroom perfect for extended family or guests. The main floor boasts a spacious kitchen, living/dining separated by French doors and a family room with convenient laundry/mudroom with direct access to the garage. The primary bedroom includes a private 3-piece ensuite and two large closets for ample storage. The home is also pre-wired for an alarm system and has a natural gas BBQ hookup. Flooring throughout the home includes a mix of hardwood, tile, and laminate. The fully fenced backyard offers a private deck, ideal for relaxing or entertaining. This property is a great investment. Call today to book a viewing! (id:56864)
Century 21 Synergy Realty Inc
2 - 3722 Carp Road
Ottawa, Ontario
Located in the heart of Carp's vibrant downtown, just 10 minutes from Kanata, this trendy office building offers the perfect blend of modern amenities and small-town charm. Surrounded by retail shops, restaurants, and banking services, it's an ideal spot for professionals seeking convenience and a welcoming atmosphere. The recently updated space features secure entry, utilities, and high-speed internet included, making it move-in ready. This 897 sq ft unit offers space on 2 levels. It has 1 and 1/2 baths, separate entrance and plenty of natural light. New flooring on the lower level. With flexible leasing options, the space can be combined with additional square footage to meet your needs, perfect for yoga studios, dance classes, or professional groups. Imagine hosting your clients or team in this unique setting, where you can unwind on the inviting front porch during lunch breaks. This prime location affords the perfect opportunity to enjoy great exposure for your business. (id:56864)
Rivington-Howie Realty Ltd.
1 - 3722 Carp Road
Ottawa, Ontario
Located in the heart of Carp's vibrant downtown, just 10 minutes from Kanata, this trendy office building offers the perfect blend of modern amenities and small-town charm. Surrounded by retail shops, restaurants, and banking services, it's an ideal spot for professionals seeking convenience and a welcoming atmosphere. The recently updated space features secure entry, utilities, and high-speed internet included, making it move-in ready. This 300 sq ft unit offers hardwood flooring and plenty of natural light. With flexible leasing options, the space can be combined with additional square footage to meet your needs, perfect for yoga studios, dance classes, or professional groups. Imagine hosting your clients or team in this unique setting, where you can unwind on the inviting front porch during lunch breaks. This prime location affords the perfect opportunity to enjoy great exposure for your business. (id:56864)
Rivington-Howie Realty Ltd.
704 - 960 Teron Road
Ottawa, Ontario
Welcome to this spacious 2-bedroom, 2-bathroom corner unit in the sought-after Atrium Buildings in Kanata. This bright and inviting condo offers a generous layout with large living and dining areas that are perfect for entertaining. Expansive windows and a sun-filled solarium provide abundant natural light and tranquil views of the landscaped gardens, making it an ideal space to relax or enjoy your morning coffee. The well-appointed kitchen features ample cabinetry and counter space, perfect for preparing meals and hosting guests. The primary bedroom includes a private 3-piece ensuite, while the second bedroom is located near a full main bathroom. The unit also boasts plenty of closet space and convenient in-suite laundry for added comfort. This well-maintained, smoke-free building offers a wide range of amenities including an outdoor pool, hot tub, tennis court, squash court, party room, billiards room, and workshop. Enjoy the peaceful setting while being just minutes from public transit, shopping, recreational facilities, nature trails, and easy access to Highway 417. Includes one covered garage parking space (#428)note that it is covered but not underground. Please note: no dogs permitted in the building. Currently tenanted until October 31, 2025. If purchasing for personal use, 60 days notice for possession is required after September 1, 2025. Tenants are cooperative and open to staying if purchased as an investment. 24 hours notice required for all showings.Sorry Tenants asked for the photos of unit not to be displayed. Shows well! (id:56864)
RE/MAX Absolute Realty Inc.
1101 - 101 Queen Street
Ottawa, Ontario
Elegant design and exceptional lifestyle at reResidences! Beautiful, bright one Bedroom PLUS Den, Balcony, and Underground Parking. Desirable 682 sq ft quiet corner unit, with convenient access to the twelfth floor SkyLounge - a welcoming place to relax and enjoy a fabulous view of Parliament Hill. Enjoy quality finishings including pristine white cabinetry, stainless steel appliances, hardwood floors, and a relaxing rainfall showerhead in the luxurious bathroom. Concierge services and superb amenities: Boardroom; Fitness Centre; Games Room with Private Lounge; Sauna; and spacious Theatre with massage chairs. Exceptional walkability -- enjoy a leisurely walk to neighbourhood restaurants, theatres, & waterfront parks. The perfect place to call home! (id:56864)
Coldwell Banker First Ottawa Realty
840 Sendero Way
Ottawa, Ontario
Spacious Detached Home in a Family-Friendly Neighbourhood. Welcome to the Cardel Lowell model a beautifully designed detached home offering over 2,200 sq.ft. of bright, open-concept living in a quiet, family-friendly community. The main floor features a generous family room, sunlit breakfast nook with patio access, and a modern kitchen with an oversized island perfect for everyday living and entertaining. A versatile flex room at the front of the home is ideal for a home office, dining room, or play space. Upstairs, you'll find four well-appointed bedrooms, including a serene primary suite with a walk-in closet and private ensuite. The upper level also features 9' ceilings, a full main bath, convenient laundry, and ample storage. The unfinished basement provides a blank canvas for future development whether you're envisioning a rec room, gym, or in-law suite. Complete with a double-car garage and stylish finishes throughout, this move-in-ready home offers space, comfort, and flexibility. Close to schools, parks, and everyday amenities, this is an ideal home for growing families looking for a smart and spacious layout in a prime location. (id:56864)
Royal LePage Team Realty
221 Speckled Alder Row
Ottawa, Ontario
This stunning recently built 3-bedroom, 4-bathroom townhome in Barrhaven, offers modern open-concept living with elegant finishes, including pot lights, laminate flooring, and 9ft ceilings. The spacious kitchen boasts a large eat-in island, quartz countertops, tile flooring, and stainless steel appliances. Upstairs, the primary suite features a walk-in closet, a private ensuite, and a large balcony, complemented by a second bedroom, full bath, and convenient laundry with new appliances. The finished basement adds flexibility with a third bedroom, full bathroom and extra storage. With two driveway parking spaces and half-port parking, this home is ideal for families or professionals seeking comfort and convenience. Located near top-rated schools, parks, shopping, and essential amenities, its just minutes from the highway, Costco, restaurants, and coffee shops. A prime opportunity in one of Ottawa's thriving community. Schedule your private showing today! (id:56864)
Right At Home Realty



