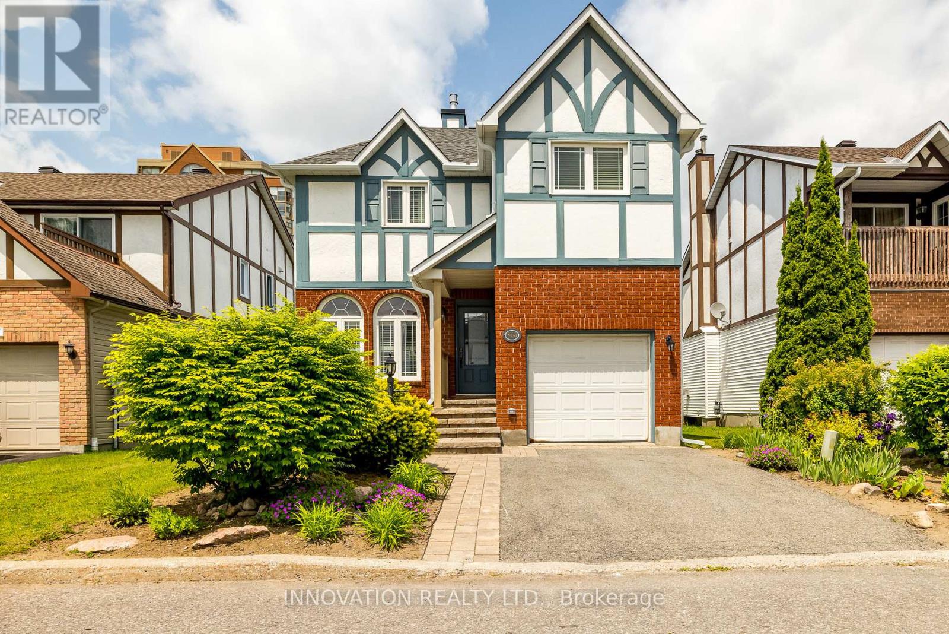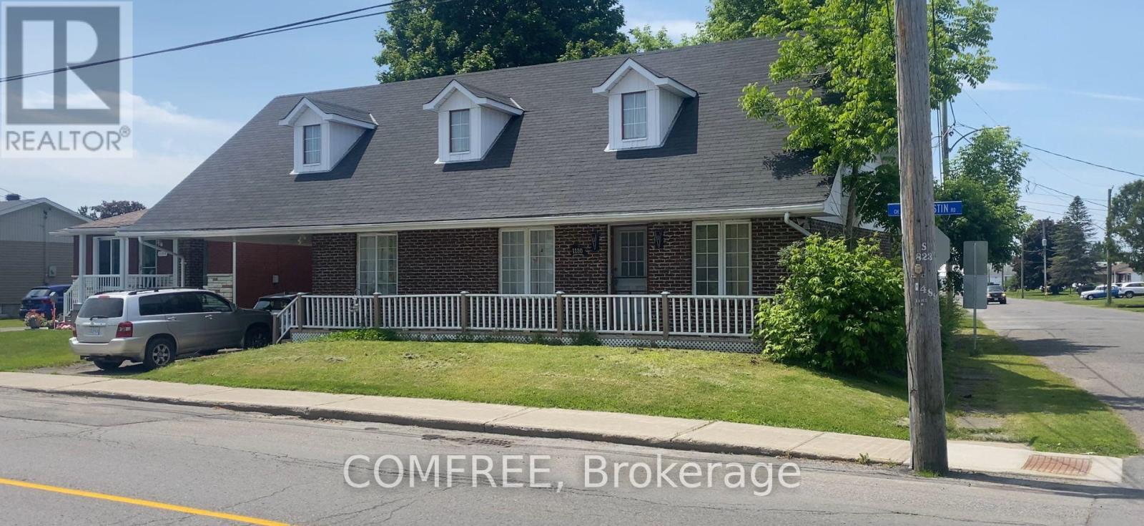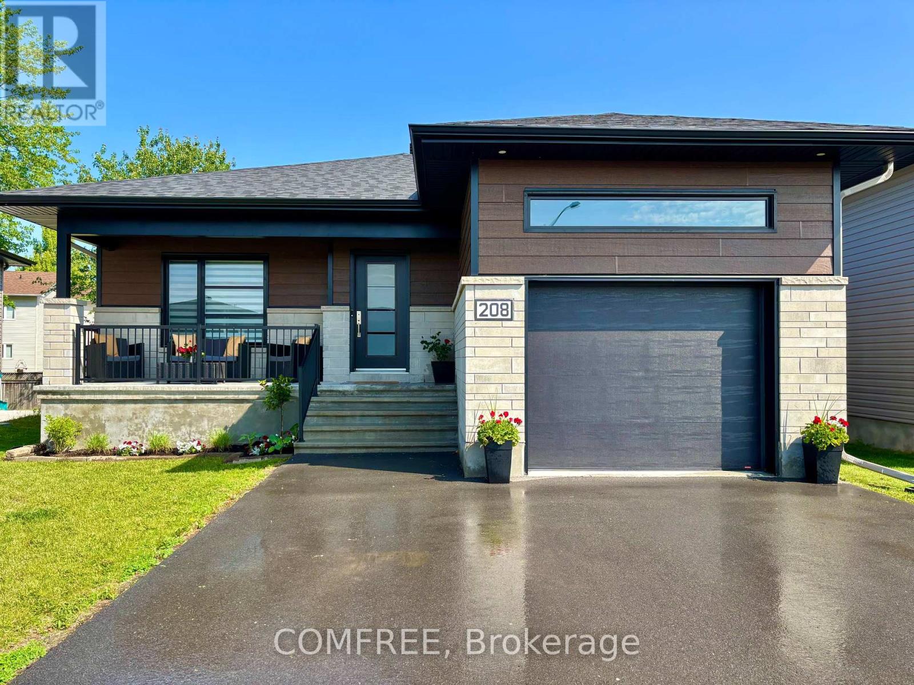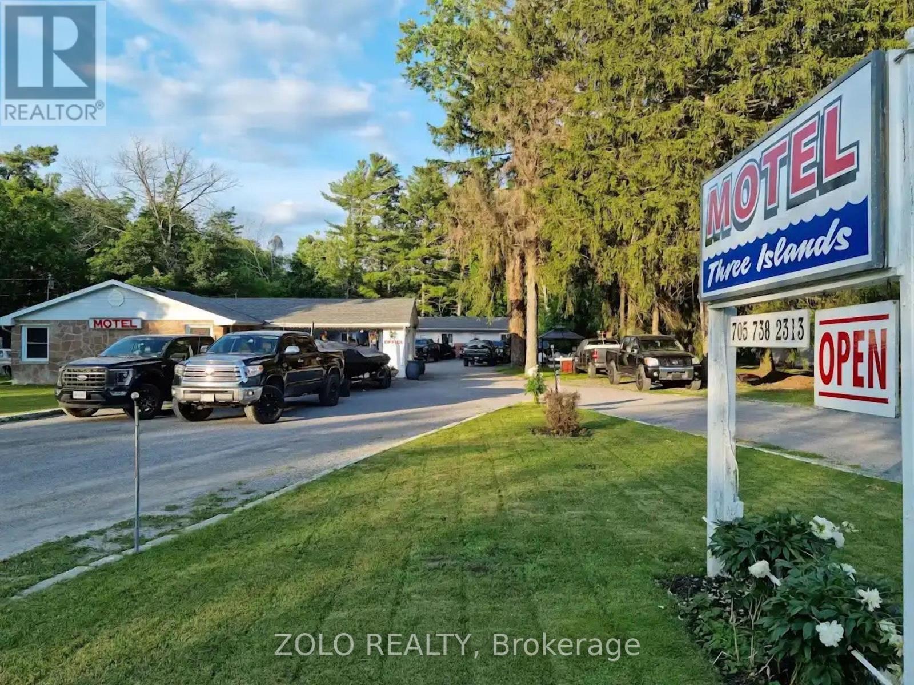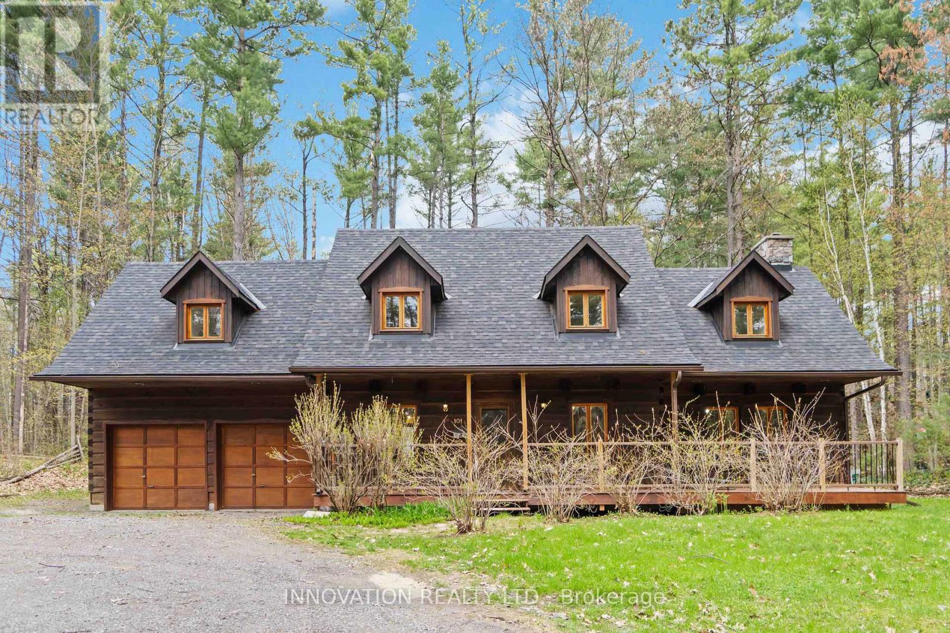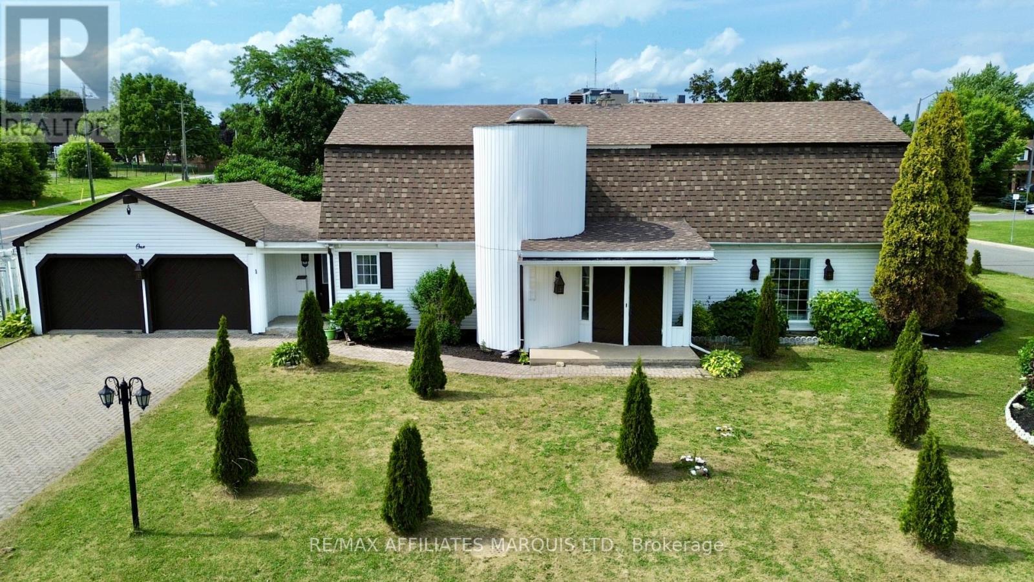707 - 340 Queen Street
Ottawa, Ontario
Newer condo building, bright one bedroom open concept apartment, windows on both sides of this corner unit with balcony and underground parking spot plus storage locker. Second largest one bedroom apt in this unique building full of all amenities. 9 ft ceilings, hardwood floors, kitchen breakfast counter space. The apt offers in suite laundry closet. Stainless steel appliances, central air conditioning. The building offers 24 hour concierge/security service, a gym, indoor pool, party room, board/meeting room, theatre room, second floor roof top terrace with gas BBQ's and patio furniture, guest suites, bike storage room, electric car charging station. Directly connected to the new LRT by the building, steps away. Walk to all the downtown and market resteraunts, all the shopping areas, all the downtown office buildings, grocery stores. Coming soon, a grocery store to be located on the ground floor. Tenant pays hydro only. One or more year lease availble, rental application along with all other information has to be provided. (id:56864)
Royal LePage Performance Realty
2751 Massicotte Lane
Ottawa, Ontario
Welcome to this stunning Tudor-style detached home, where timeless charm meets modern elegance. Meticulously maintained and full of character, this residence is nestled on a quiet, private street in a warm and welcoming community known for its friendly neighbors and peaceful atmosphere. Surrounded by lush landscaped gardens, the curb appeal is unmatched. Inside, you'll find great natural light throughout, enhanced by beautiful California shutters and thoughtful design. The spacious living area features a cozy gas fireplace, perfect for relaxing evenings at home. This home offers three beautifully appointed bedrooms, including a generous primary retreat with a spa-like ensuite. With two full bathrooms and a convenient main floor powder room, comfort and convenience abound. The heart of the home is the gorgeous chefs kitchen, complete with granite countertops and a large, movable island that offers extra prep space and flexibility. Whether you're hosting or enjoying a quiet night in, this space delivers. Step outside to a private, spacious backyard oasis, perfect for entertaining or unwinding. Enjoy the large deck and charming gazebo ideal for summer gatherings or quiet mornings with a coffee. A full, unfinished basement provides the perfect opportunity to expand, create a rec room, gym, extra bedrooms, or all of the above. This exceptional property isn't just a house, it's a lifestyle. Don't miss your chance to live in a truly special home in one of the areas best-kept secrets. Low condo fee of $280 a month covers the private road maintenance, snow removal and access to share lawn equipment. (id:56864)
Innovation Realty Ltd.
1180 St Augustin Road
Russell, Ontario
Lovely 2 bedroom Bungalow with a finished basement on a great lot. Fenced backyard. Carport with plenty of parking. Gas Fireplace and carpet in the basement. Roof re-done in 2020. This well laid out bungalow is perfect for investors, first time home buyers and people looking to downsize. Enjoy all the amenities including parks, sports and shopping. Why rent when you can live in this very affordable home. (id:56864)
Comfree
208 Filion Street
Russell, Ontario
Welcome to 208 Filion Street! This beautifully built 2022 bungalow offers 4 bedrooms, 3 full bathrooms, and over 2,400 sqft of finished living space. The open-concept main floor features a modern kitchen with a breakfast bar, upgraded cabinetry, double sink, and lots of natural lighting. Main-floor laundry room and primary suite with walk-in closet and 4-piece ensuite bathroom. The fully finished basement includes two large bedrooms, a full bathroom with a tiled shower, quartz vanity and linen cabinet as well as soundproofed ceilings, and tons of storage- including a large custom walk-in closet. An oversized single garage offers lots of storage space with built-in shelves and high ceilings capable of having a mezzanine built. The house is pre-wired for gas kitchen appliances, gas dryer, and gas BBQ. Soffit plug installed for Christmas lights and a nice covered front porch for outdoor relaxing. Located in a growing, family-friendly neighborhood just 30 minutes from Ottawa, with quick and easy access to the 417. This turnkey home combines style, thoughtful upgrades, and a functional design- ready for you to move in and enjoy! (id:56864)
Comfree
3404 Kawartha Lakes County 36 Road
Kawartha Lakes, Ontario
Own a meticulously maintained 12-room motel strategically positioned on bustling Highway 36, the gateway to the renowned Bobcaygeon. Nestled at the junction of Pigeon and Sturgeon Lake, this location offers a picturesque setting just an hour and a half from Toronto. Recent upgrades to most rooms ensure a modern and comfortable stay. Established reputation for quality and service, attracting year-round repeat clientele. Ample parking for boats and ATV trailers, catering to outdoor enthusiasts. Family-friendly BBQ area enhances guest experience and adds value. Impressive 100 ft frontage on Highway 36 ensures high visibility and easy access. Low overhead ensures a favorable return on investment. Ideal location for tapping into both local and tourist markets. Potential for expansion or diversification of services to further capitalize on the area's appeal. Seize this opportunity to own a profitable motel in one of Ontario's most sought-after destinations. (id:56864)
Zolo Realty
101 Myrtle Lane
Ottawa, Ontario
AMAZING Constance Bay, Pineridge Estates! 1.2 acre Treed lot with short walk to Public Beach! Natural Gas for Heating and BELL FIBE High Speed are here! Rarely available Log Home! 4 Bedrooms + Loft, 2.5 Baths, 2 car Garage! Fully Finished Basement, 3 Fireplaces (2 Wood burning + 1 Gas), Porches Front & Back! This Home will fit even Extra large Family! Main Level Contains Huge Country Kitchen with Breakfast area, Large Formal Dining Room, continent Office Nook, Handy Stacked Laundry + Powder Rm. Great Room is Truly Great with Classic Stone decorated Wood Burning Fireplace & Access to Extra Spacious Screened In Porch/Sunroom. 2nd Floor Consists of 4 Bedrooms + Loft area with Cozy Gas Fireplace, 2 Full Renovated Bathrooms. Fully Finished Basement with Super Large Recreation Room with Gorgeous Stone Wood burning Fireplace, Handy Den area suitable for Hobbies or Working from Home needs. Enjoy Tall Pines around you and amazing outdoor space great for entire family! Firepit, BBQ area, Storage shed and much more! This home is a Dream and it has it all! (id:56864)
Innovation Realty Ltd.
3 - 3 Le Baron Drive
Russell, Ontario
Welcome to this charming 3-bedroom, 1-bathroom home that offers a peaceful country-like setting with no rear neighbours for added privacy and tranquility. Set on a generous lot, this home is ideal for those looking to enjoy outdoor space while still being close to essential amenities. The property features a large carport, providing covered parking and additional storage potential.Inside, the home offers a functional layout with a bright and welcoming living room.. The kitchen was updated in 2016 and is both stylish and efficient, offering ample cabinetry and workspace. The connected dining area makes mealtime comfortable and convenient. The homes three bedrooms are conveniently placed away from the living area, and two of the bedroom windows were replaced in 2020, ensuring improved energy efficiency and natural light. This home also offers main floor laundry in the 3 piece bathroom, offering convenience for any new buyer.A number of important upgrades have been made over the years, including a new roof in 2017, a front deck added in 2018, new windows in 2020 (all bedrooms) and windows in bathroom, kitchen and living room in 2024, and a new front door in 2020, giving the home great curb appeal. The septic system was replaced in 2014, providing peace of mind for years to come.This home is a great opportunity for first-time buyers, downsizers, or anyone looking for a quiet location with modern updates already in place. Don't miss your chance to enjoy comfortable living in a serene setting! All offers to contain a 24 hour irrevocable clause. (id:56864)
Keller Williams Integrity Realty
1 Monaco Crescent
Cornwall, Ontario
Welcome to a truly unique opportunity on one of Cornwall's most desirable streets. Known locally as "The Barn House", this character-filled home is situated on prestigious Monaco Crescent, just minutes from the hospital, schools, shopping, and all amenities. Offering 2,855 sq ft of custom-designed living space with many neat architectural features, the main floor consists of a large kitchen with plenty of counter and cupboard space and an attached dining area that connects to a separate formal dining room. A 2pc bath, a spacious living room with soaring vaulted ceilings and exposed wooden beams, and a sun-filled family room with wall-to-wall windows and a patio door that opens to the back deck, round out the main floor. A standout feature is the spiral staircase leading to the second level, where you'll find two generous sized bedrooms, each with their own bathroom, and a catwalk that overlooks the main floor, capturing the authentic old barn ambiance. The partly finished basement offers a flexible space ready for your personal touch, ideal for a rec room or home office. Additional highlights include an attached double car garage, interlocking brick driveway, and a beautifully landscaped yard. This is a rare chance to own one of Cornwall's most recognizable homes. Book your viewing today! (id:56864)
RE/MAX Affiliates Marquis Ltd.
6149 Westwater Crescent
Ottawa, Ontario
Nestled on one of Chapel Hill Souths most tranquil crescents, this beautiful single-family home offers a rare combination of privacy and charm. Sitting on a beautifully landscaped lot, the property boasts a sun-soaked, south-facing backyard oasis featuring a inground pool perfect for summertime relaxation and entertaining. Step inside to a spacious foyer that leads into a bright and inviting living room. Continue through to the heart of the home, where an open-concept kitchen, dining area, and family room create the perfect space for gathering and entertaining. The kitchen is outfitted with sleek cabinetry, stainless steel appliances, and a sunlit breakfast nook overlooking the backyard. A practical laundry/mudroom with garage access, and a convenient powder room complete the main level. Upstairs, you'll find four generously sized bedrooms, including a beautiful primary bedroom with a large walk-in closet and a four-piece ensuite.The other bedrooms are served by a bright and well-equipped family bathroom. The fully finished lower level expands the living space with a versatile recreation room, an additional three-piece bathroom, a bedroom ideal for guests and plenty of storage space. This area offers the perfect setting for hobbies, entertainment, or a personal retreat.The backyard is fully landscaped and designed for ultimate relaxation and entertainment, complete with a heated inground pool and a fun pool bar. Come see all this wonderful home has to offer!! (id:56864)
Engel & Volkers Ottawa
180 Hickory Street
Ottawa, Ontario
Welcome to this beautifully maintained semi-detached home nestled in the vibrant community of Little Italy. Offering 3 bedrooms, 2 bathrooms, and a loft, this inviting residence also features a finished basement for added flexibility. Step inside to discover gleaming hardwood floors, generously sized living and dining areas, and a renovated kitchen complete with stainless steel appliances. The lower level boasts a versatile multi-purpose room, laundry area, and abundant storage space.Thoughtful updates to all major systems have been completed, while timeless details such as original woodwork, stained glass windows, and elegant coved ceilings have been lovingly preserved to maintain the homes character. Set on an beautifully landscaped lot with a private, park-like atmosphere, this home offers a rare blend of charm and convenience. Just steps to Preston Street, Dows Lake, public transit, scenic trails, and with easy access to the 417 and Dows Lake LRT station this is city living at its finest. (id:56864)
Engel & Volkers Ottawa
12345 Oak Valley Road
North Dundas, Ontario
Welcome to this character-filled 4-bedroom, 1-bathroom home nestled on a generous corner lot in the peaceful community of Winchester Springs. Perfect for buyers with vision, this property offers endless parking space ideal for multiple vehicles, trailers, or even future outbuildings. Inside, you'll find a functional layout with spacious bedrooms, a bright living area, and loads of potential to make it your own. Whether you're a first-time buyer, investor, or someone looking for a country escape to personalize, this property is full of opportunity. Sold as is- Estate sale, this home is waiting for the right buyer to bring it back to life. Do not miss your chance to get into a growing area at an affordable price point! Reach out today to schedule your showing. 48 Hour irrevocable on all offers. Schedule B with all offers. (id:56864)
Royal LePage Team Realty
627 Upper Oakleaf Road
Athens, Ontario
Fabulous High Ranch Bungalow with Unique Layout and Country Charm! Welcome to this solid, well-built 1995 high ranch bungalow, nestled just minutes from the picturesque town of Athens. Set on a peaceful lot with no rear neighbours and sweeping views of rolling hills, this home offers privacy, space, and versatility in a beautiful country setting. Inside, you will find 3+1 bedrooms, including a unique primary suite on the lower level, your own private retreat complete with his and hers closets and 3-piece ensuite. The lower level also features a warm and inviting family room with a WETT-certified (in 2023) pellet stove, perfect for cozy evenings.The main level boasts an open-concept layout, making everyday living and entertaining a breeze. The oak kitchen, refreshed with brand new appliances (2023), flows effortlessly into the dining and family room, creating a welcoming space filled with natural light. Hummingbirds greet you from the dining room. The spacious double car garage offers ample room for storage, direct access to the kitchen, and a separate entry to the basement a rare and practical feature! Outside, unwind on the new deck or take a dip in the above-ground pool, all while enjoying the uninterrupted views. With parking for seven vehicles and space for a trailer or camper, this property checks all the boxes for relaxed rural living with modern comforts. (id:56864)
Royal LePage Team Realty


