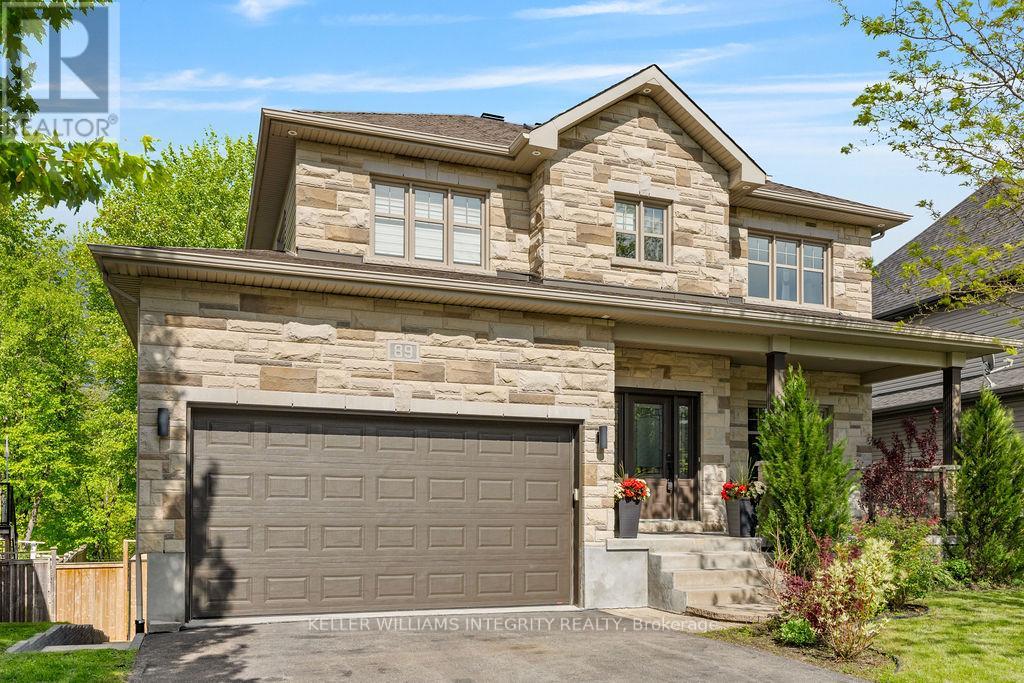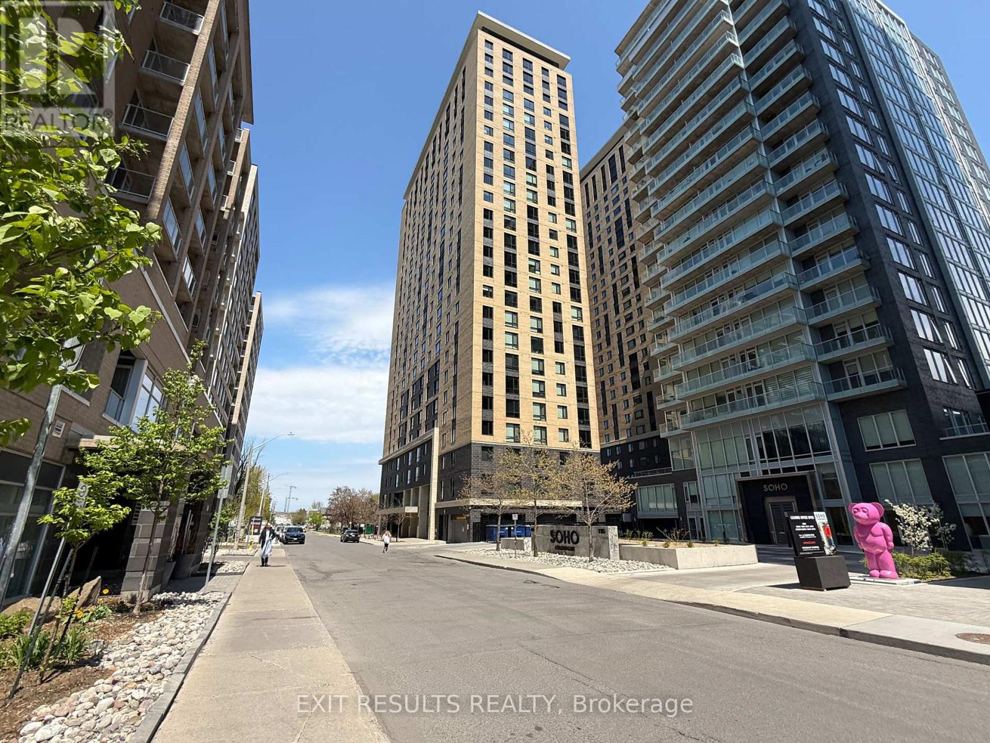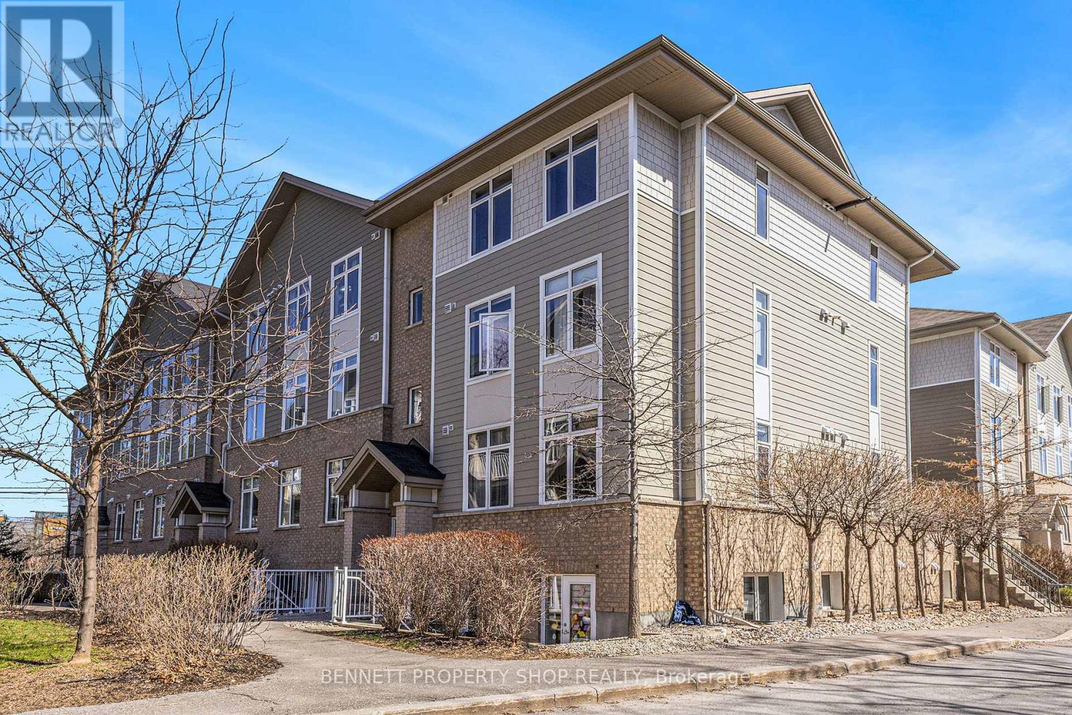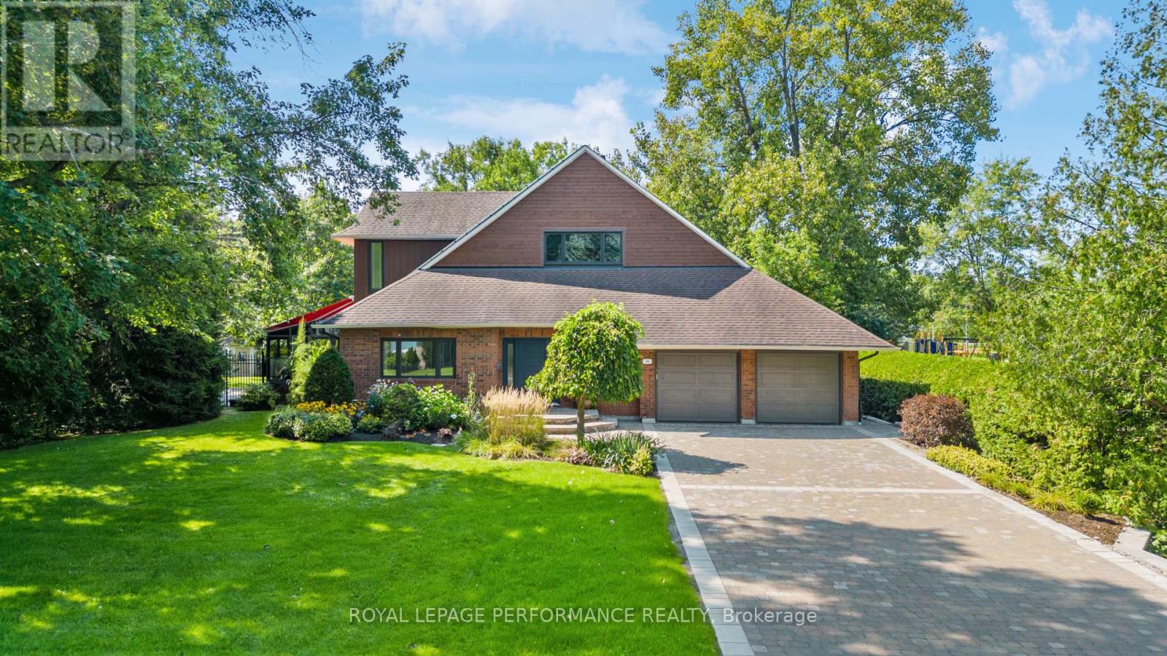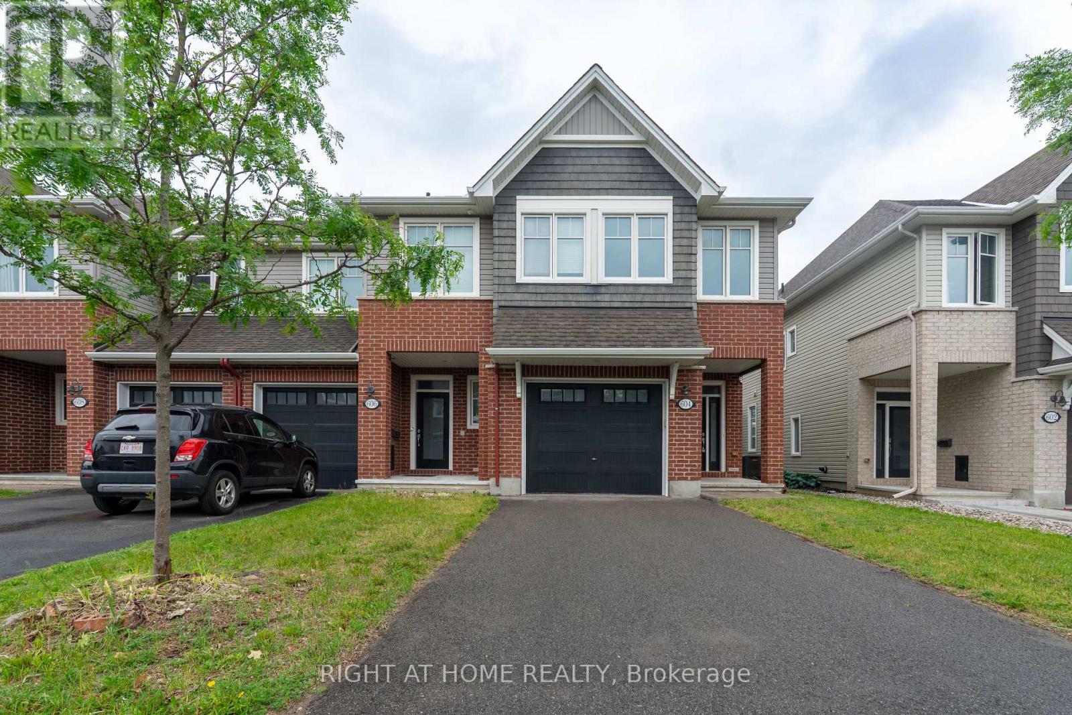1885 Montmere Avenue
Ottawa, Ontario
Welcome to 1885 Montmere! Discover this beautifully upgraded 5-bedroom, 4-bathroom Cardel home, ideally located in the sought-after community of Notting Hill. Just steps from parks, top-rated schools, shopping, and all essential amenities, this home offers exceptional value and lifestyle. From the moment you enter, you're greeted by sleek porcelain tile flooring that flows seamlessly into a gourmet kitchen a true chefs dream. Enjoy an abundance of cabinetry, a walk-through pantry, spacious island with breakfast bar, built-in workspace, and a generous dining area. The kitchen opens to the dramatic great room, where soaring two-story ceilings, floor-to-ceiling windows, and an elegant gas fireplace create a welcoming and impressive space. The main level is completed by a flex room perfect as a formal dining room, office, or playroom along with a laundry/mudroom for added convenience. Upstairs, you'll find hardwood throughout, a luxurious primary suite with a spa-like 5-piece ensuite, plus three additional generous bedrooms two with walk-in closets and a stylish main bathroom. The fully finished lower level offers versatile living space ideal for extended family or guests, featuring a large recroom, bedroom and a full 4-piece bathroom. Step outside to your private backyard retreat, complete with a deck, patio, and an above-ground pool perfect for summer fun and entertaining. The insulated garage is ideal for hobbyists or additional storage. (id:56864)
RE/MAX Delta Realty Team
89 South Indian Drive
The Nation, Ontario
*OPEN HOUSE - SUNDAY JUNE 22nd, 2-4* Welcome to your dream home - renovated to perfection with luxury finishes and thoughtful design throughout! This stunning 4 bedroom, 4 bathroom gem offers soaring 9-ft ceilings on both the main and lower levels, creating a bright and spacious atmosphere. The gourmet kitchen is a showstopper, complete with stainless steel appliances, granite counters, and a gas range - perfect for home chefs and entertainers alike. The open-concept living room features a cozy gas fireplace with striking stone accents, making it the ideal spot to relax or host guests. Upstairs, the primary suite is a true retreat, boasting a spa-inspired ensuite and an oversized walk-in closet. Need extra space? The fully finished in-law suite offers a separate entrance and a walkout to the backyard ideal for multi-generational living, rental income, or a private guest space. Step outside and fall in love with the serene, wooded ravine lot your very own slice of paradise. Enjoy summer evenings on the expansive deck under a stylish gazebo, all within a large, fenced backyard with breathtaking views. Set in a quiet, family-friendly neighbourhood, you're just a short stroll from a splash pad, playground, skate park, and scenic walking trails. Whether you're looking for your forever home or an exceptional investment property, this one has it all. Book your private tour today! (id:56864)
Keller Williams Integrity Realty
2603 - 105 Champagne Avenue S
Ottawa, Ontario
Indulge in sophisticated urban living with breathtaking perspectives from this remarkable 26th-floor corner unit in the Envie Building. Located in the heart of Little Italy, this furnished 2-bedroom, 2-bathroom unit offers unparalleled privacy and stunning, unobstructed views overlooking the Dows Lake area, the vibrant neighbourhood, and the city lights. The open and airy layout features a contemporary kitchen with stainless steel appliances and in-suite laundry. Residents of the Envie enjoy a refined lifestyle supported by a full suite of luxury amenities, including 24-hour concierge and security, a well-appointed fitness centre, a quiet room, and engaging social spaces, complemented by the convenience of an on-site grocery store. This prime location provides effortless access to public transit, the O-Train, the Civic Hospital, and is an ideal choice for those commuting to Carleton University or the University of Ottawa. Offered furnished at $2600 per month, and it is all-inclusive, covering water, heat, air conditioning and hydro furnishings include dinette, couch, TV, bed frame with protected mattress, desk, and chair (further furnishings/kitchen provisions can be arranged). Underground parking is available for an additional $250/month (waitlist applies), and a $50 key and fob deposit per tenant is required. Flexible 1 or 2-year lease terms with adaptable start dates are offered. A completed rental application, full credit check, proof of employment/income, and references are required with all applications; please note a 48-hour irrevocable period is required on all lease offers. For more information, please contact Paul Dion at pauldionottawa@gmail.com or 613-293-3337, or visit dionrealestate.ca (id:56864)
Exit Results Realty
H - 322 Everest Private
Ottawa, Ontario
Welcome to this spacious 2 bed 2 FULL bath 1 level corner unit Penthouse! Spectacularly located within walking distance to great shopping at Trainyards, public transit, restaurants, recreation, schools, 3 hospitals & in close proximity to the 417 - you will be downtown in minutes! A wonderful open concept main entertaining space that is flooded with natural light & features soaring ceilings, hardwood floors, a kitchen with an eat up island, a sweet balcony to relax & read a book on & in-suite laundry! The principal suite has a private ensuite & a walk-in closet. Bedroom number 2 is perfect as a home office or a nursery. Underground parking & a lovely courtyard round out this fabulous home. Please come make it yours today! (id:56864)
Bennett Property Shop Realty
C - 10 Arnold Drive
Ottawa, Ontario
Welcome home to 10C Arnold Drive, tucked away in a quiet cul-de-sac in the heart of Bells Corners! As you arrive, you'll appreciate the convenience of an attached garage and private driveway. Step inside to a spacious front foyer with plenty of closet space, setting the tone for the homes practical layout. The kitchen is both charming and functional, featuring bar seating and new stainless steel appliances. Opening up to a bright and cozy living area, with an adjoining dining space that offers additional storage. From here, enjoy views of your own private, fenced backyard complete with a deck perfect for relaxing or entertaining. Upstairs, youll find four generously sized bedrooms and an upgraded 4-piece bathroom, offering plenty of space for family or guests. The finished lower level gives you even more room to enjoy. Whether youre working from home, setting up a workout area, or creating a movie room, theres space for it all! Youll also find a large laundry room with extra storage. This home offers comfort, space, and a great location close to parks, schools, shopping, transit, and walking trails. It's ready for you to move in and make your own! Condo fee includes: water, general maintenance & repairs, exterior building insurance, and grass cutting. Improvements from 2023: Auto garage opener, furnace, fridge, drink fridge, microwave, dish washer, stove, standing fridge/freezer in basement, washer & dryer. (id:56864)
Exp Realty
55 Delong Drive
Ottawa, Ontario
Tucked into one of Ottawas most prestigious neighbourhoods, this exceptional 4-bed, 4-bath home blends architectural sophistication with luxurious upgrades and standout recreational features. Set on a lush, private lot just 500 meters from the Ottawa river pathway, it offers over 3,500 sq. ft. of thoughtfully designed living space, perfect for both everyday living and entertaining.The chef-inspired kitchen features rich wood cabinetry, granite countertops, stainless steel appliances, and a curved island with bar seating that flows into a warm and inviting living room with large windows, hardwood floors, and a cozy fireplace. A four-season solarium with heated natural stone floors and an automatic awning offers year-round comfort and backyard views. Upstairs, the spacious primary suite includes a private balcony, walk-in closet, and a beautifully renovated ensuite with dual vanity and glass shower. The lower level offers a golf simulator room with a full A/V setup for immersive entertainment, plus a discreet garage entrance that enhances privacy and functionality. With a full bathroom and bedroom on this level, it can easily accommodate an in-law suite or private guest quarters. Step outside to a private backyard retreat featuring a heated in-ground pool with unique custom granite coping and spa jets, an outdoor kitchen with a natural gas grill and bar fridge, and a stylish pergola surrounded by mature trees. Smart home integration adds convenience with control over HVAC, pool, solarium heating, Nest doorbell, and outdoor cameras. As if that weren't enough, this R2000-standard home features double-walled construction, Pella windows throughout, and, combined with solar panels and an EV charger, offers an exceptional opportunity for sustainable living. Just minutes from top schools, nature trails, and downtown, this is a rare opportunity to own a truly turnkey home in Rothwell Heights. (id:56864)
Royal LePage Performance Realty
604 Egret Way
Ottawa, Ontario
Welcome to this impeccably maintained, an enchanting Tamarack home, nested in the heart of The Meadows community, Barrheaven. This is like a true gem inviting you to explore its bright, open concept main floor, where the tall ceiling and abundant sunlight dances across gleaming granite countertops. With high-end finishes at every turn, this home is anything but ordinary, each space has been thoughtfully designed to blend style and comfort seamlessly. The kitchen is a dream come true, perfect for your culinary. The living and dining rooms exude charm and provide the perfect setting for gathering with loved ones and creating cherished memories. The oversized garage effortlessly meets the challenge of comfortably parking a large car. The magic doesn't stop there! The spacious main bedroom suite features a luxurious 5-pieces bathroom and an enormous walk-in closet, offering comfort and convenience at every turn. This home is a masterpiece of intelligent upgrades and tasteful improvements, ready for you to move in and make it your own. Located in the vibrant and family-friendly community of Barrhaven, this neighbourhood is known for its welcoming atmosphere, top-rated schools, parks, everyday amenities and endless recreational options. Book your viewing today and experience the magic for yourself! (id:56864)
Right At Home Realty
17 - 170 Den Haag Drive
Ottawa, Ontario
Welcome to the former development's model home, a Brasseur floorplan by Valecraft. Bright and spacious END-UNIT stacked town condo is sure to impress with $60,000 in builder upgrades! Roughly 1300 Sq ft 2 Bed 3 Bath is sheer minutes to downtown by either car, bike or convenient transit lines. Upon entering one is greeted with large foyer/eat-in and built-in coat armoire, perfect for keeping everything organized. U shaped kitchen with stainless steel appliances and stone counters is perfect for the chef in the family. Large open living/dining is especially warm and inviting with end unit light and nice upgraded wide plank hardwood floors. Lower level comes complete with two bedrooms, BOTH with full bathroom ensuites complete with upgraded stone counters! In-suite laundry and small patch of heaven green space in the back make this the perfect place for first-time home buyers, singles, couples, investors, down-sizers and small families! Quiet suburban living feel with convenient location close to everything such as Montfort Hospital, La Cite, CMHC, NRC and CSIS. Book your showing today. (id:56864)
RE/MAX Hallmark Realty Group
864 Lady Ellen Place
Ottawa, Ontario
Approximately 2 acres of industrial land facing Highway 417. Ideally suited for vehicle or equipment storage. Fenced compound for secure access to storage. Short and long-term leases available, Queensway signage and exposure (id:56864)
Lennard Commercial Realty
523 Manhattan Court
Russell, Ontario
Welcome to 523 Manhattan Court, a beautifully designed 3-bedroom, 3-bath townhome located in the desirable community of Russell. Enjoy the best of both worlds with small-town charm and easy access to Ottawa, just 25 minutes away. The main level features an open-concept layout with a bright, modern kitchen equipped with stainless steel appliances, quartz countertops, and a large island. The dining and living areas flow seamlessly and lead to a fully fenced backyard with a deck and gazeboperfect for relaxing or entertaining. Upstairs, you'll find three spacious bedrooms and two full 4-piece bathrooms: a main bathroom and a private ensuite off the primary bedroom featuring a walk-in shower. A main-level powder room and attached garage add everyday convenience. Surrounded by parks, trails, schools, and local amenities, this home offers a great opportunity to enjoy a quieter lifestyle while staying well-connected to the city. (id:56864)
Engel & Volkers Ottawa
657 Harper Road
Tay Valley, Ontario
Nestled on a beautifully treed one-acre lot and surrounded by nature, this charming home offers the perfect blend of tranquility and convenience. Just a short drive to Perth and an easy commute to nearby towns, you will enjoy both peaceful country living and accessibility. Outside you'll find an oversized double-car garage with direct access to the home, a delightful greenhouse, and a detached shed perfect for storing all your outdoor gear and toys. Step inside to a warm and inviting family room filled with natural light leading to the dining area which flows seamlessly into a stunning sunroom, where you can take in breathtaking views of the surrounding landscape year-round. The spacious kitchen features ample counter space and cabinetry, ideal for accommodating the whole family. With 3+1 bedrooms and 2 full bathrooms, this home offers plenty of room to grow. 24-hour irrevocable on all offers. (id:56864)
RE/MAX Affiliates Realty Ltd.
202 - 897 Laurier Street
Clarence-Rockland, Ontario
AVAILABLE FOR OCCUPANCY JULY 1ST ONWARDS! Don't miss this BRAND NEW 2 bed 1 bath UPPER UNIT apartment with private balcony in the heart of Rockland! Be the first to enjoy this never lived in, sun-filled space offering an open-concept living/dining area, complemented by a modern kitchen featuring backsplash, quartz countertops & all brand new stainless steel appliances.Step out onto your private balcony, perfect for relaxing or enjoying your morning coffee. Two spacious bedrooms are served by a full main bath. In-unit laundry (washer + dryer included). Central AC keeps you comfortable year-round. 1 surfaced parking spot included! Located just minutes from local amenities such as Giant Tiger, Jean Coutu, bakery or take a short drive to the LCBO, Walmart, Canadian Tire and more! Only 25 minutes from Orleans. Easy to view! Tenant pays $2150/month + Gas & Hydro. (Note: unit has stairs to it). (id:56864)
Exp Realty


