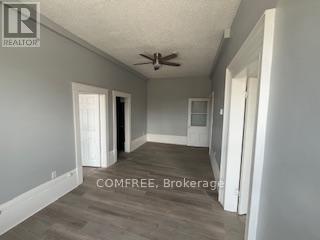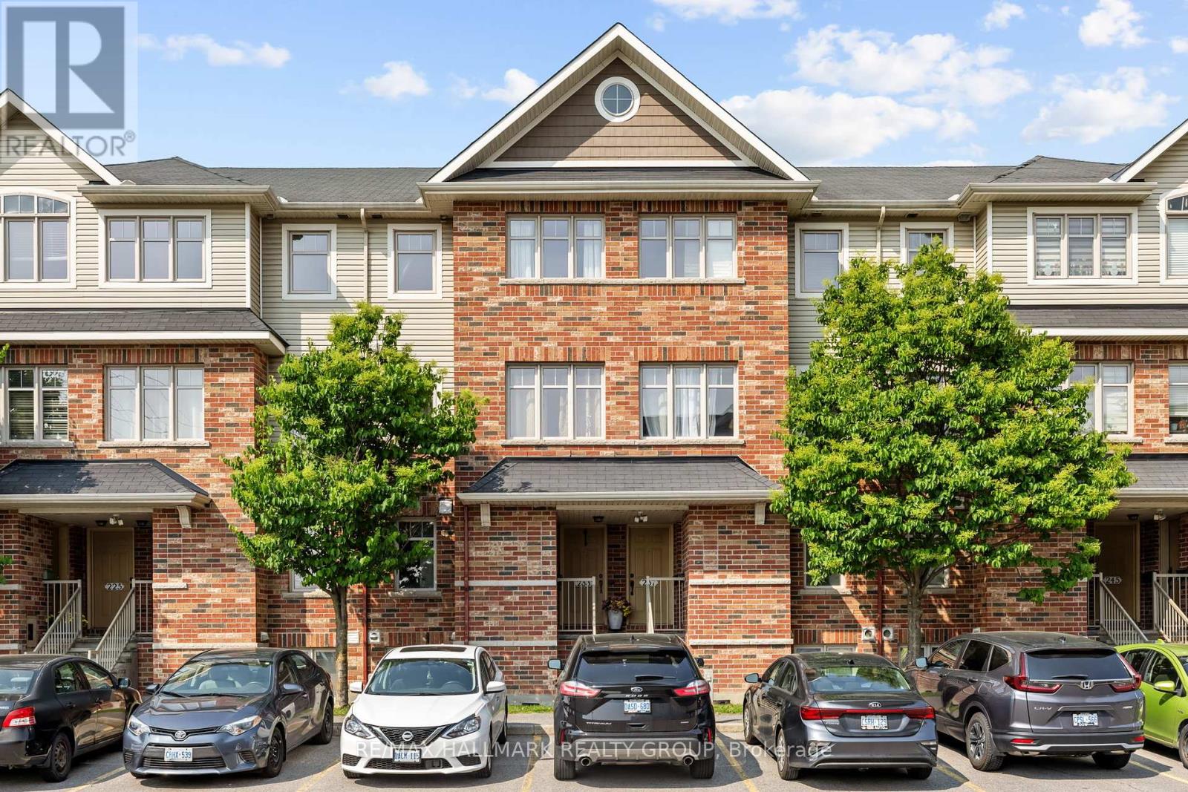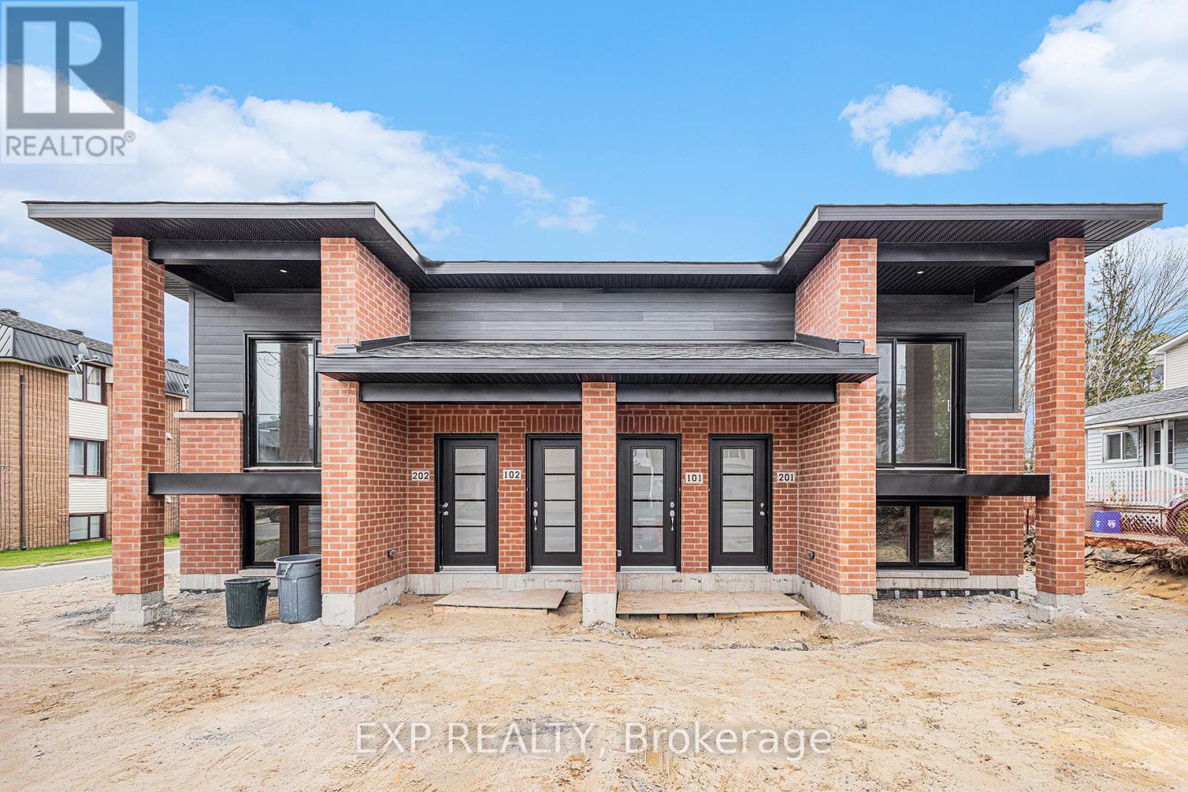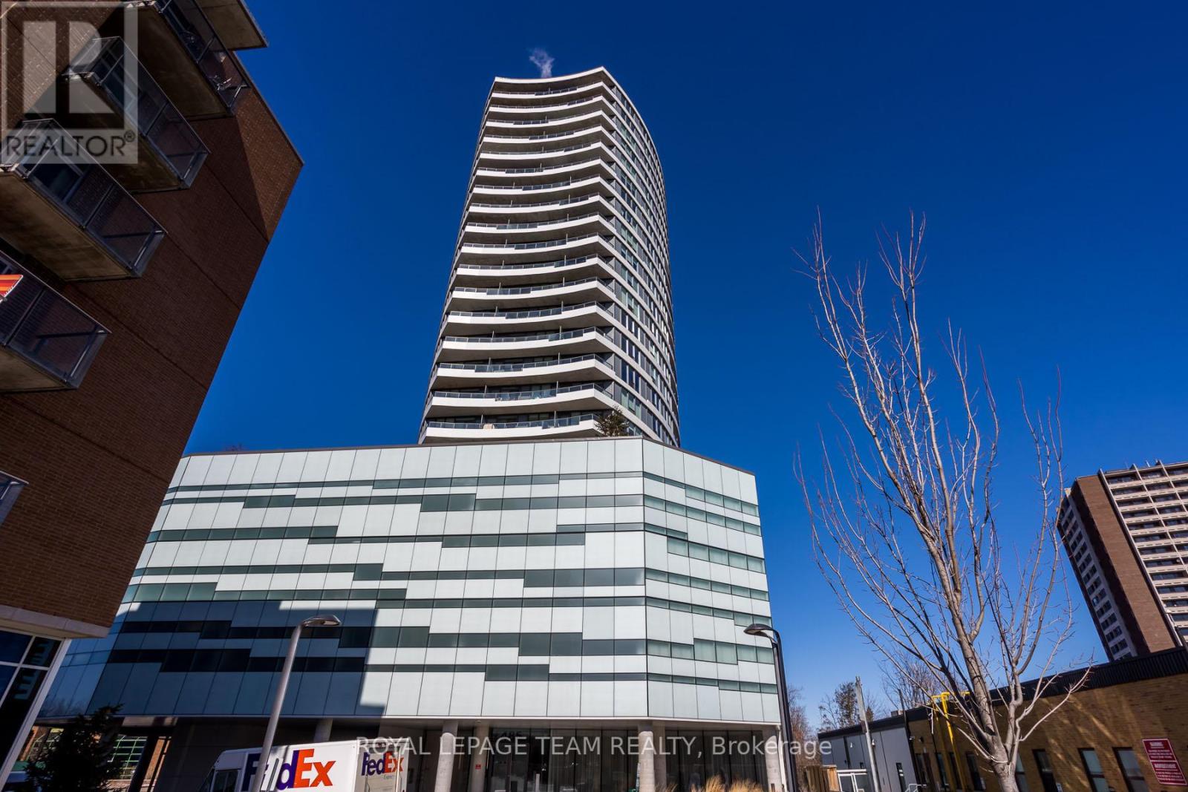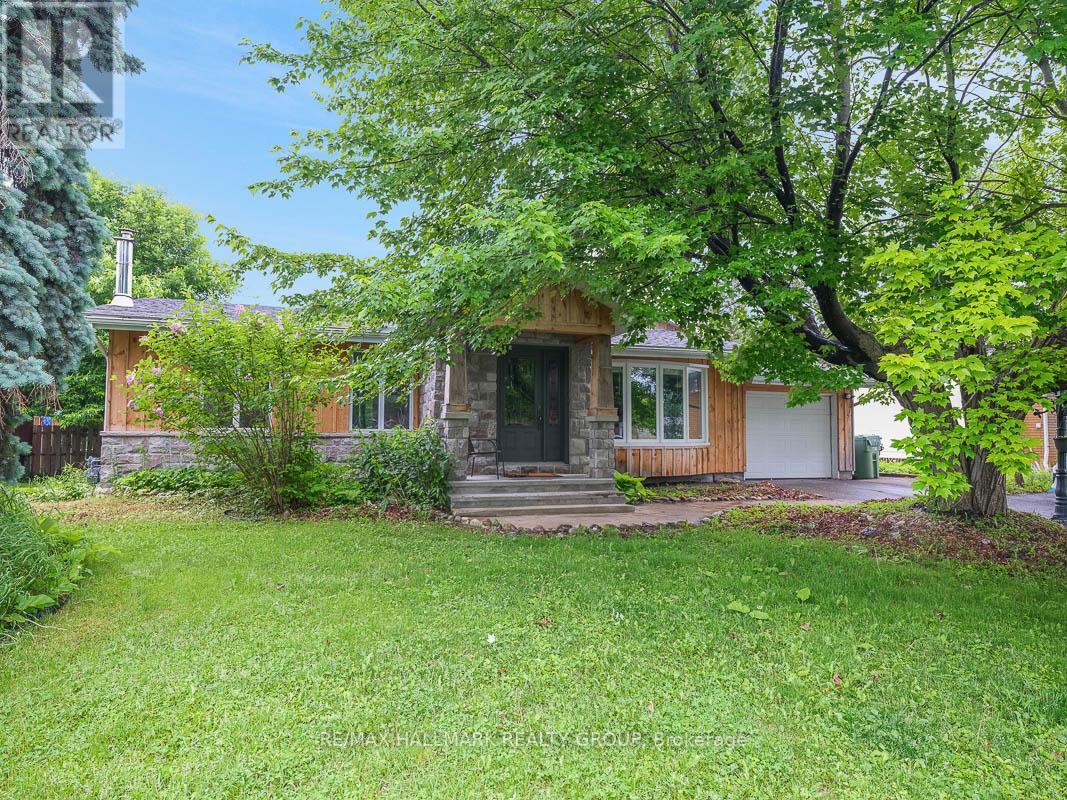844 2nd Avenue E
Owen Sound, Ontario
8-Plex with the potential to convert it into a 9-Plex with approval from the city. Listed at potential 8.5% Cap Rate! 6 recently updated apartments and 2 commercial units. 3 1-bedroom units, 3 2-bedroom units. One vacant commercial unit which could be split in half and one rented commercial unit. All 6 apartments are vacant upon possession so you can set your own rate and pick your own tenants or use the space yourself. Potentially over 75% residential threshold. New Windows (2025), New Roof (2024), Light Fixtures, Kitchen Fixtures, Bathroom Fixtures, New Paint, New Flooring, Some new drywall, all replaced within past 6 months. (id:56864)
Comfree
235 Keltie Private
Ottawa, Ontario
Move in or buy as an investment! Stacked Condo townhome for lifestyle enjoyment. Prime location in Barrhaven... across from Chapman Mills Marketplace Ultra-Plaza. This Plaza has all the food, fun, lifestyle and entertainment you need on a regular basis. Parks and schools are all near here. Walk to rapid bus transit or easy drive down Strandherd Dr. This Stacked Condo townhouse is two-storeys with the living area on the main floor and 2 bedrooms with a full bathroom and laundry in the basement. When you walk in, the KITCHEN (w/mobile counter/island) welcomes you with warm hardwood floors with an open-concept that draws you into the open dining room and living room. Great to entertain and enjoy with your partner. There is back space... walk from the living room to the back deck and some grass area. Condo allows BBQ and you have a fenced in backyard area that you don't have on a top floor unit! The basement has high ceilings and big windows and large bedrooms. Big bathroom with separate shower and bathtub. Bright semi-basement style, with a lot to offer. Condo fees are $440.00. RARE warm dark hardwood on the main floor, tile and carpet downstairs! Your parking gets plowed by the condo corp... LOW to NO Maintenance. Stainless steel appliances in the kitchen and washer and dryer are included. Welcome Home! (id:56864)
RE/MAX Hallmark Realty Group
102 - 897 Laurier Street
Clarence-Rockland, Ontario
AVAILABLE FOR OCCUPANCY JULY 1ST ONWARDS! Don't miss this BRAND NEW 2 bed 1 bath LOWER LEVEL apartment in the heart of Rockland! Be the first to occupy this modern, bright unit offering an open concept living/dining space overlooked by kitchen w/ modern backsplash, quartz countertops & all brand new stainless steel appliances. Two good sized bedrooms are served by a main bath. In-unit laundry (washer + dryer included). Luxury vinyl flooring throughout, with tile in wet areas. Central AC. 1 surfaced parking spot included! Snow removal included! Located just minutes from local amenities such as Giant Tiger, Jean Coutu, bakery, bank or take a 5 minutes drive to LBCO, Walmart, Canadian Tire...to name just a few! Just 25 minutes commute from Orleans! There's no better option for anyone looking to call Rockland home! Easy to view! Tenant pays $1895/month + Gas & Hydro. (Note: unit has stairs to it). (id:56864)
Exp Realty
103 - 897 Laurier Street
Clarence-Rockland, Ontario
AVAILABLE JULY 1ST! Don't miss this BRAND NEW ground floor (no stairs!) 2 bed, 1 bath unit in Rockland! Bright, modern and located in the heart of Rockland this spacious unit features an open-concept living and dining area leading to pristie kitchen complete with quartz countertops, sleek backsplash and all new stainless steel appliances. Two generously sized bedrooms are served by a main bathroom. Enjoy the comfort of luxury vinyl flooring throughout, with tile in wet areas, plus the convenience of in-unit laundry (washer & dryer included) and central A/C. One surfaced parking spot is included. Snow removal included! Situated just minutes from local amenities including Giant Tiger, Jean Coutu, bakery, banks, and a short 5-minute drive to LCBO, Walmart, and Canadian Tire. Only 20 minutes from Orleans. Rent: $1995/month + Gas & Hydro. Don't miss out on this fantastic opportunity to call Rockland home! (Note: no stairs to unit). (id:56864)
Exp Realty
709 - 485 Richmond Road N
Ottawa, Ontario
Welcome to Canderel Upperwest Westboro! This bright spacious one bedroom plus den features a large balcony with panoramic views of the City and 819 sq. feet of living space. Westboro is one of Ottawa's most sought-after neighborhoods and offers an ideal blend of comfort, style, and convenience which is perfect for those looking to embrace nature while remaining close to great restaurants and other amenities. This unit has been updated with new flooring and an island in the kitchen. The large bright windows in this unit provide plenty of natural light throughout this open concept space. The versatile den can serve as a office area or cozy reading nook, catering to all your lifestyle needs. The modern kitchen features sleek cabinetry, high-end appliances, and ample counter space, with a generous sized island and bar stools. The generously sized bedroom provides a peaceful retreat with large windows and ample closet space. Living at 485 Richmond Rd. means indulging in a wealth of building amenities. Start your day with a workout in the fully equipped gym, or host gatherings in the inviting kitchen and meeting room. Guests will appreciate the comfort of the on-site suites. (Cost is extra) Summer evenings can be enjoyed on the terrace with barbecue facilities where you can enjoy views of the Ottawa River. This prime location offers easy access to the LRT, lush parks, charming shops, and diverse restaurants that Westboro is known for. Whether you're biking along scenic trails, enjoying a leisurely walk by the river, or dining at trendy eateries, everything is close by. There is often winter parking to be had has many residents are snowbirds and rent their spots or Parking Indigo Ottawa at 495 Richmond, or plentiful free parking on Richmond Rd or Byron. (id:56864)
Royal LePage Team Realty
E - 1103 Stittsville Main Street
Ottawa, Ontario
Welcome to 1103 Stittsville Main Street - a bright and spacious 2 bedroom condo that perfectly blends comfort, convenience, and community charm. Located in the heart of Stittsville, this home offers easy access to local shops, cafes, parks, and vibrant community events, making it an ideal place to experience the best of suburban living. Step inside to an open-concept layout, where the sunny living room flows into the dining area and kitchen. Large windows fill the space with natural light, creating an inviting atmosphere perfect for relaxing or entertaining. The kitchen is a chefs delight, featuring ample counter space, crisp white cabinetry, and a convenient breakfast bar ideal for morning coffee or casual meals. Enjoy the outdoors on your private balcony, a tranquil space perfect for unwinding after a long day. The primary bedroom offers a generous closet space for all your storage needs, while the second bedroom provides flexibility perfect for a guest room, home office, or hobby space. Nestled in a thriving community with access to scenic trails, top-rated schools, and local amenities, this condo is the perfect blend of serene living and urban convenience. (id:56864)
RE/MAX Hallmark Sam Moussa Realty
5601 Thunder Road
Ottawa, Ontario
Contractor's Dream Garage in Carlsbad Springs! This unique property features a well-maintained 2-bedroom, 1-bath home paired with a brand-new, modern 40'x40'x16' garage designed for ultimate functionality. The garage boasts two identical bay doors, one fully motorized, two steel pedestrian doors, insulated 2"x6"x16' walls with tin sheeting, radiant glycol heated concrete flooring, a center drain, roughed-in washroom plumbing, and a 200-amp electrical panel with ample outlets. Natural light pours in through six oversized upper-level windows and two lower-level windows, with the option to add a mezzanine loft for additional storage or workspace. The garage sits on a solid gravel base, allowing full vehicle access around and through the structure, with underground electrical and propane lines running to a large propane tank at the rear of the property. Conveniently located just two minutes from the 417 East (Boundary exit) and near the Amazon Warehouse, this property is ideal for contractors or hobbyists seeking a versatile workspace. The home features hardwood and carpet flooring, offering cozy living alongside this exceptional garage. Don't miss out on this one-of-a-kind opportunity! (id:56864)
Exp Realty
49 Stonepath Crescent N
Ottawa, Ontario
This well-built house is an excellent choice for a family with young kids, practical but appreciating the true comfort. The parents will have an impressive master bedroom with an ensuite 4-piece bathroom, large walk-in closet and a separate vanity space. The children's bedrooms are spacious and well-lit, with a shared 3-piece bathroom. An above-ground heated saltwater pool promises extended seasonal fun. The family can enjoy time together in the comfortable living room and dining area. The breakfast nook overlooking the pool, creating a holiday atmosphere every morning. The finished basement provides flexible living space ideal for a gym, recreation room, or workshop to suit your lifestyle. The house is situated in a well-established neighborhood, where most neighbors have lived for a long time, embodying the famous Canadian spirit of friendliness and mutual support. All four school boards provide transportation from the area to designated schools. Special attention to French-speaking families: the area is served by the excellent full-cycle French public school Maurice Lapointe and one of the best French schools in Ottawa, Paul-Desmarais, which is part of the French Catholic board. Surrounded by mature trees, with several trails just minutes from the house, this area is one of the rare parts of Ottawa where walking is as enjoyable as driving. With numerous shops and other establishments easily accessible by car and three bus stops nearby, the neighborhood offers the tranquility and charm of the countryside combined with convenient access to all amenities and services.***Sellers are motivated*** (id:56864)
Tru Realty
1211 Leonard Avenue
Cornwall, Ontario
Welcome to this well-maintained multi-level brick home in the heart of Riverdale one of the city's most desirable and family-friendly neighbourhoods. Set on tree-lined streets just blocks from the St. Lawrence River and scenic walking trails, this home is ideally located near top-rated schools, mature parks, a splash pad, ice rink, and tennis courts. Offering approximately 1,479 sq. ft. of bright, comfortable living space, this 3-bedroom home is filled with natural light thanks to large windows and a welcoming layout. In 2024, the kitchen, living, and dining room flooring including subfloor was replaced, and the main and upper levels were freshly painted to create a clean, modern feel. The kitchen offers more than just functionality, with ample cabinetry, generous workspace, and a charming former-style stainless steel sink that adds character. The adjoining dining area flows easily into the bright living room, which features a French door at the front entry for added charm. A main-level bedroom completes this floor. Upstairs, two additional bedrooms feature attractive hardwood floors, including a spacious primary bedroom with a walk-in closet. The lower level offers a cozy den with walkout access to the fenced back yard perfect for kids, pets, and entertaining. A 21-ft above-ground pool and storage shed enhance the outdoor space. The former garage has been converted into a spacious mudroom with excellent storage, easily reverted if desired. A new hot water tank was installed in March 2025, and the basement offers additional potential for customization. This move-in-ready home combines thoughtful updates with timeless appeal perfectly situated in a vibrant, welcoming community you'll love to call home. (id:56864)
Exit Realty Seaway
31 Hilliard Avenue
Ottawa, Ontario
Welcome to this beautifully maintained bungalow in the heart of Fisher Heights, one of Nepean's most sought-after neighbourhoods. Brimming with character and thoughtfully modernized, this home offers a perfect blend of style, comfort and functionality for today's living. Enjoy the bright, open-concept main floor, filled with natural light from large windows that create a warm, inviting atmosphere throughout. The living, dining and kitchen areas connect seamlessly designed for both relaxed family life and effortless entertaining. The heart of the home is the chefs kitchen, featuring stainless steel appliances, a gas stove, granite countertops, an oversized island and a cozy breakfast nook for casual meals.The inviting living room, warmed by a natural gas fireplace with a beautiful stone surround, is the ideal place to unwind at the end of the day. The main floor also offers three comfortable bedrooms and a full bath. The fully finished lower level provides even more living space with a large rec room, a second natural gas fireplace, a full bathroom, a dedicated laundry room and a flexible bonus room perfect for a gym, games area, or home office. Step outside to your own private backyard retreat fully fenced with a spacious deck, ready for summer BBQ's or peaceful mornings outdoors. With inside access from the garage and a prime location close to parks, schools, shopping, and transit, this home checks all the boxes. (id:56864)
RE/MAX Hallmark Realty Group
180 Tabor Avenue
Ottawa, Ontario
Welcome to a unique opportunity in the heart of Vanier - a detached bungalow with R4E zoning offering endless potential for the right buyer. Whether you're looking to renovate, invest, or create your dream space, this home is ready for your vision. Step inside and you're greeted by a bright and inviting living space. Just off the main hallway, you'll find two generously sized bedrooms and a full bathroom. Pass through the kitchen, toward the back of the home, a versatile sunroom adds charm and function perfect as a home office, den, or creative studio. The main floor offers a cozy, functional flow with great natural light and room to reimagine. Downstairs, the finished basement includes a third bedroom, second full bathroom w laundry, spacious rec room, and cold storage. Situated on a large lot with a deep backyard, there is ample space to garden, entertain, or consider future development thanks to the R4E zoning. Some TLC is needed, but the canvas is wide open. Do not miss your chance to explore this exciting opportunity - schedule a showing today and start imagining the possibilities! (id:56864)
RE/MAX Absolute Realty Inc.
314 Alicia Street
Arnprior, Ontario
Beautifully renovated 2-bedroom 1.5-storey home in the heart of Arnprior! Situated on a generous 135' x 80' CORNER LOT, this charming detached property features a fully fenced backyard with impeccable landscaping with Rain Bird irrigation system, interlock patio, barn-style shed with carport, and a custom metal roof gazebo perfect for outdoor entertaining. The garage offers convenient access from both the front and rear of the home. Inside, the bright, fully updated kitchen includes granite countertops, white cabinetry, stainless steel appliances, subway tile backsplash, and a functional island with storage and seating. Living area flows into the kitchen followed by a sunken dining room with exposed brick and built-in cabinets that echo the kitchens finishes. A spacious secondary bedroom and stylish full bath complete the main level. Upstairs, the private primary retreat features a walk-in closet, ensuite, and extra windows for great natural light and a loft-style aesthetic. The basement offers laundry, ample storage, and potential to customize. Just steps to the Algonquin Trail, Gilles Grove, and a short bike ride to Robert Simpson Park home to concerts, yoga, and vibrant community events. A must-see! (id:56864)
RE/MAX Hallmark Realty Group

