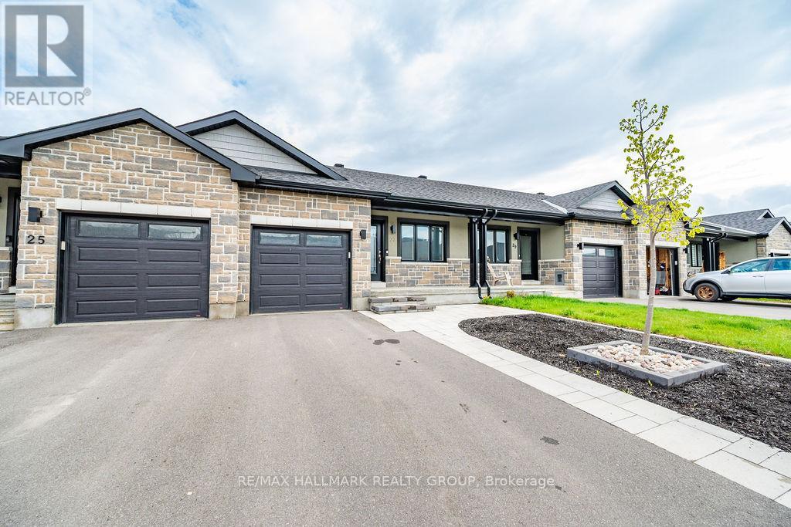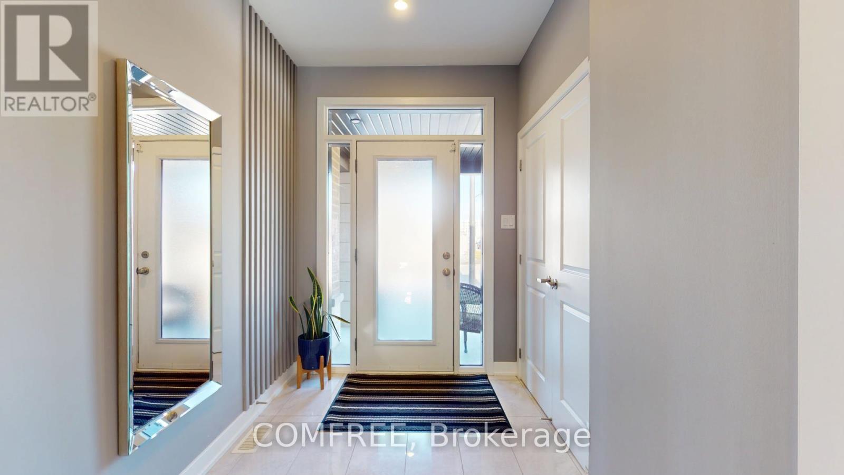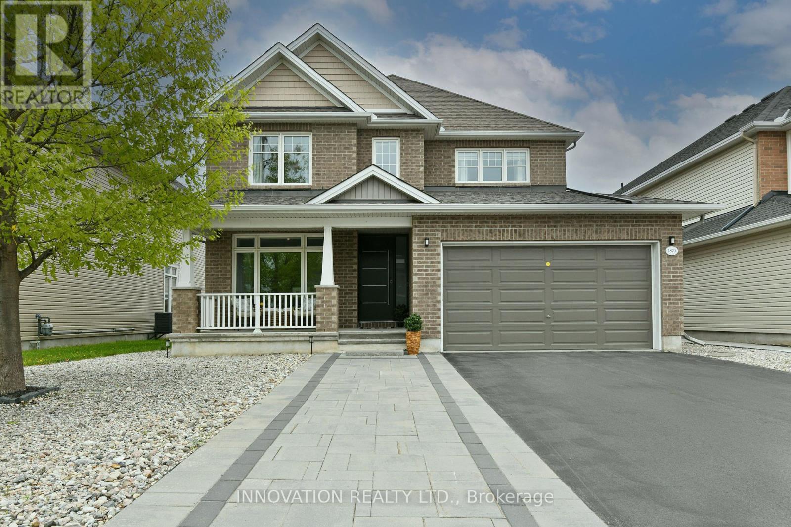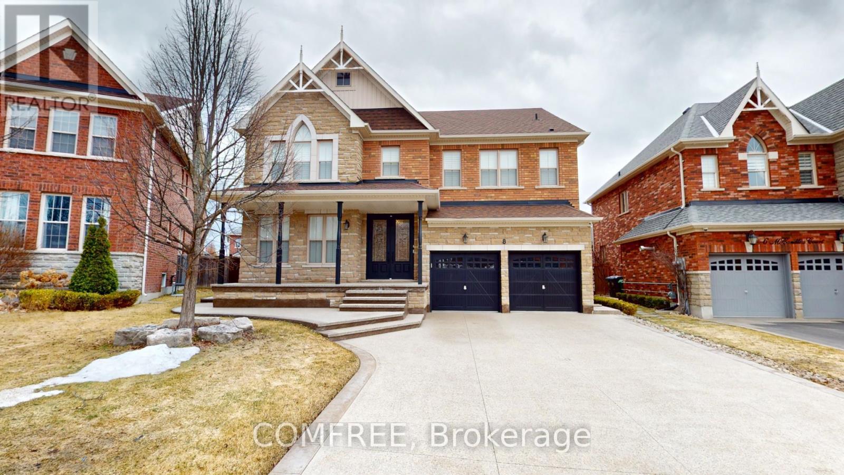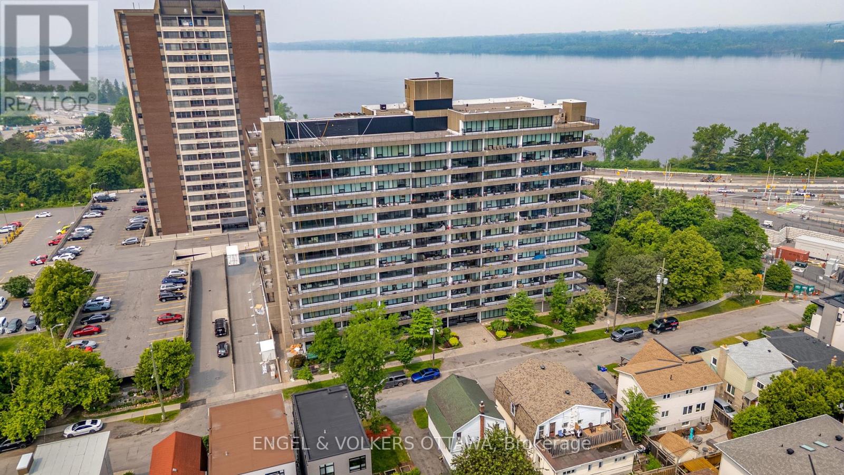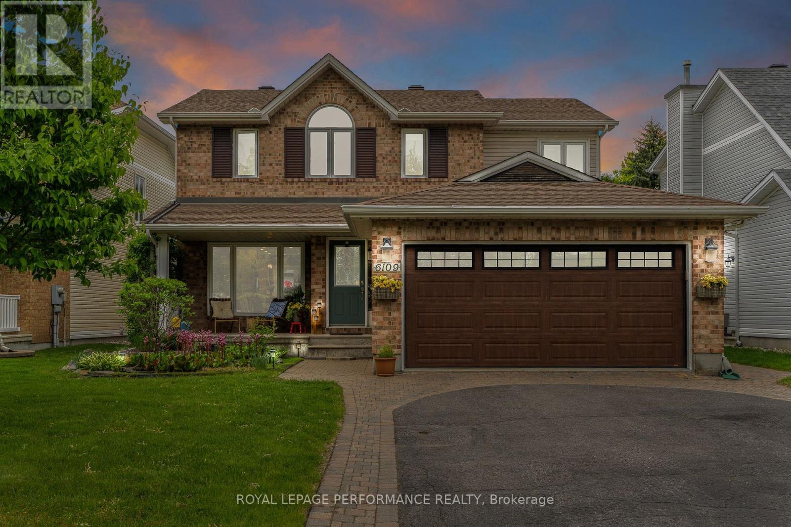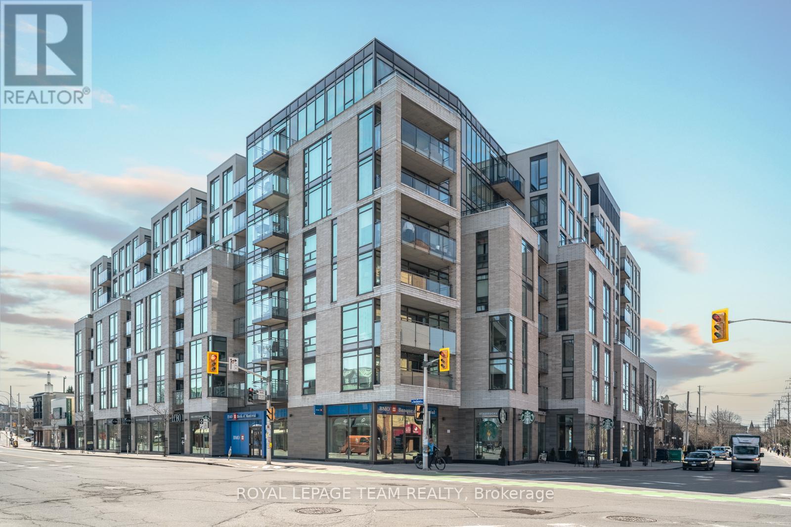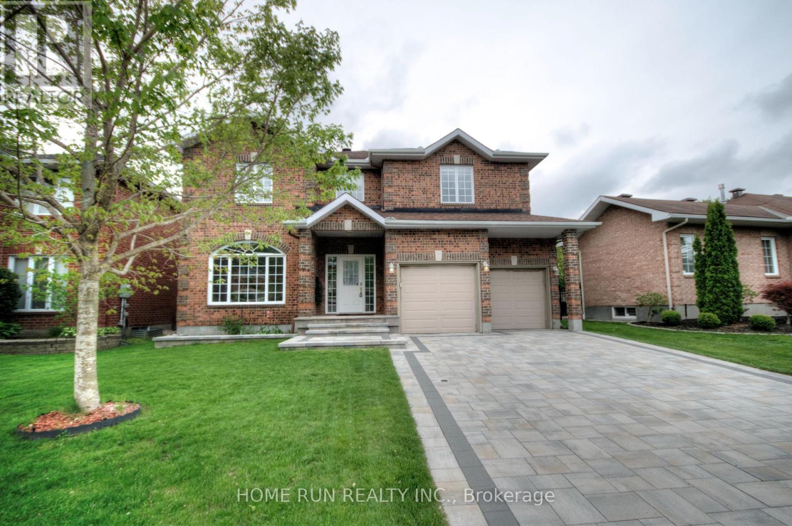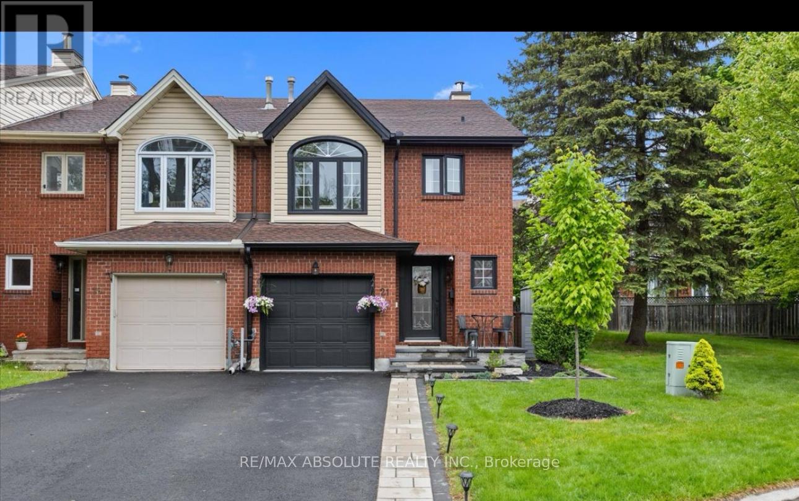192 Hybrid Street
Russell, Ontario
Introducing 192 Hybrid Street in Embrun - a truly ONE-OF-ONE, custom-built bungalow nestled on an oversized pie-shaped lot, backing directly onto Embrun's famous bike path. This exceptional home offers over 1,630 sq. ft. of thoughtfully designed main floor living space, finished with a long list of premium upgrades throughout. The open-concept layout features a living room with soaring cathedral ceilings, a cozy natural gas stone fireplace, and large windows that flood the space with natural light. The chef's kitchen is a showpiece with custom cabinetry, quartz countertops, 9' island, top-of-the-line appliances, a walk-in pantry, and an elegant dining area with patio doors leading to the expansive covered deck. Step into your private backyard retreat, professionally landscaped with interlock stone, a gorgeous heated salt water in-ground pool, and plenty of space to entertain or unwind. The main floor also includes 2 spacious bedrooms and 2 full bathrooms, including a luxurious primary bedroom with a walk-in closet and spa-inspired 5-piece ensuite. A dedicated laundry room and direct access to the double garage add everyday convenience. The fully finished basement provides incredible additional living space, featuring 2 more bedrooms, 1 full bathroom, an oversized family room, and a large storage area. Additional highlights include an extra-long driveway with parking for 6+ vehicles, backs onto the recreational path, an extensive list of high-end finishes and upgrades (gas oven/bbq, custom-built kitchen, fully fenced in, gemstone lights, built-ins in living room, and so much more). Don't miss this rare opportunity to own a custom masterpiece in one of Embrun's most sought-after locations. Book your showing today! (id:56864)
Royal LePage Performance Realty
839 Percifor Way
Ottawa, Ontario
Welcome to this bright and spacious townhome in the desirable Bradley Estates community. This home is truly move-in ready with many recent upgrades. Step into the generous front entryway, leading to an expansive main floor that boasts 9 ceilings, wide plank LVP flooring, a stunning two storey high living room, an oversized kitchen complete with a walk-in pantry, induction range and a large island ideal for both everyday living and entertaining guests. Upstairs you'll find a generously sized primary bedroom with excellent closet space and a beautifully finished ensuite bathroom. A second large bedroom and an open-concept loft perfect for a home office overlooking the living area and fully fenced backyard. The fully finished lower level, featuring a cozy gas fireplace, is ideal for movie nights or a children's play area. With parking for three vehicles. This home is a wonderful place to call your own. 24hrs irrevocable as per form 244. See property info/multimedia button for more details. (id:56864)
Century 21 Synergy Realty Inc
27 Morgan Clouthier Way
Arnprior, Ontario
NO REAR NEIGHBOURS | OVER $60k IN BUILDER UPGRADES + LANDSCAPING! Charming 2022 Woodside Model by award-winning NeilCorp is located in Arnprior's vibrant Marshall's Bay Meadows. Enjoy a landscaped, covered front porch, single car garage with inside entry, and a desirable WALK-OUT BASEMENT layout. Pristine white kitchen with subway tile backsplash and soft close cabinetry, GAS STOVE, and breakfast bar. Effortlessly host guests with the open dining/living area and the spacious 9' x 8' deck. MAIN FLOOR PRIMARY BEDROOM overlooks a peaceful treed area (faces no rear neighbours!) and includes a large closet and 3-piece ensuite. Secondary bedroom offers a great opportunity for a home office or guest room combo while the remainder of the main floor is made up of a full bathroom, stacked washer and dryer, and inside entry from the garage. Bright, walk-out basement offers a third bedroom opportunity, bathroom rough-in, and a generous recreation room ideal for a home theatre, office, gym, or playroom. Ample storage space makes it easy to tuck away seasonal décor or hobby supplies. FRESHLY PAINTED on the main level. Walking distance to downtown Arnprior, McLean Ave Beach, Macnamara Nature Trail, and year-round community events with easy access to the Hwy 417. Come make Marshall's Bay Meadows home! (id:56864)
RE/MAX Hallmark Realty Group
56 Griffith Way
Carleton Place, Ontario
Stunning 3-bedroom, 3.5-bath townhome with FINISHED BASEMENT with FULL WASHROOM in Carleton Place enjoys a prime spot near the scenic Mississippi River, with boating and picnic spots just steps away. Inside, the bright open-concept main floor is flooded with natural light thanks to extra windows. The upgraded kitchen boasts tall cabinetry and brand-new stainless steel appliances, making meal prep a delight. The spacious master suite includes a walk-in closet and a private ensuite bath, while two additional generous bedrooms, a full bath and upper-level laundry complete the upper floor. A versatile finished lower level with a full washroom adds extra living space, and the home is nestled in a family-friendly neighborhood near shopping, schools, trails and public transit, offering both comfort and convenience. Property pics are old, before current tenants moved in. All appliances are already installed. (id:56864)
Right At Home Realty
74 Finsbury Avenue
Ottawa, Ontario
Welcome to this exquisite 3-bedroom, 2.5-bathroom end unit, ideally situated in a highly sought-after neighborhood. The main floor boasts an open-concept kitchen featuring granite countertops, seamlessly flowing into the family room, which is adorned with stunning hardwood flooring. This level also includes a formal dining room, a convenient 2-piece bathroom, a mud room, and direct access to the garage. Upstairs, the spacious primary bedroom offers a walk-in closet and a private ensuite. Two additional generously sized bedrooms and a full bathroom complete the second floor. The lower level provides excellent potential with ample storage space. Step outside and enjoy a large backyard, featuring a durable PVC deck and interlocking stone landscaping, creating a low-maintenance space ideal for outdoor activities. This home is perfectly located, just moments from essential amenities, schools, public transit, and much more. (id:56864)
Comfree
1870 Maple Grove Road
Ottawa, Ontario
Sophisticated executive 4+1 Bed 4 Bath 2684sf Tamarack home built in 2015. Chef's kitchen opens to gorgeous family room with fireplace. Elegance reins w/ main floor cathedral ceilings. Chef's custom kitchen has floor-to-ceiling high-end cabinets, quartz countertops with 10ft island - room for more than one Chef. Sliding doors from kitchen - deliver food and drinks to backyard gazebo. Watch the kids or favourite cooking show while preparing your delicacy - kitchen open to great room. Huge floor-to-ceiling windows in great room w/floor-to-ceiling recessed fireplace. Gorgeous, ultra-modern wide-plank hardwood floors throughout main floor and stairs to the 2nd floor. Office to the immediate left as you enter - ideal for a home business or meeting w/clients. 40oz carpet with upgraded under pad throughout 2nd floor. Private, oversized primary with double vanity ensuite and walk-in closet. Easy-access 2nd floor laundry no need to procrastinate. Cozy finished basement w/gas fireplace, 5th bedroom & full bath. More storage than necessary. Zero maintenance front & back yard not a blade of grass to be found. Gorgeously landscaped. Private oasis, fenced-in backyard ideal for dogs & kids. Mom and dad can enjoy evenings on the patio or under the gazebo-low enough to never see neighbours. Steps to shopping and Canadian Tire Centre! (id:56864)
Innovation Realty Ltd.
8 Mccandless Court
Caledon, Ontario
Motivated Seller. Offer expires June 31, 2025. Luxurious Custom Estate in a Premier Suburban Location Nestled in a serene, sought-after community, this exquisite 5-bedroom, 4.5-bathroom home spans 5,335 sq. ft. on a 69.27 ft x 128.8 ft lot. With exceptional craftsmanship and high-end finishes, this property offers the perfect blend of luxury and comfort. Located near top-rated schools, parks, trails, shops, and restaurants, it provides easy access to both suburban peace and urban amenities. Elegant Interior Design. Enter through custom double doors to discover hand-scraped red oak floors, crown molding, and antique chandeliers. The open layout includes a formal dining room, a grand office with maple built-ins, and a chef-inspired kitchen with Tunisian granite and high-end Samsung appliances. A large center island and walkout to the backyard patio are perfect for casual dining and entertaining. Private Bedroom Retreats The master suite features a walk-in closet and a 5-piece ensuite with a jet tub, custom quartz walk-in shower, and double vanities. Additional bedrooms are spacious with custom quartz finishes in their ensuites. Two share a Jack-and-Jill bathroom, while the fourth has an ensuite. Finished Basement & Wellness Features The basement offers a welcoming space for recreation with engineered oak flooring and upgraded lighting. A newly installed 6-person Sauna cedar sauna (2022) completes the wellness retreat. Stunning Outdoor Living Stamped concrete surrounds the property, and the backyard includes a natural gas outlet for potential upgrades like an outdoor kitchen or firepit. Prime Location & Community Located near excellent schools, parks, and trails, with a new community center and annual events, this home offers the best of suburban living. (id:56864)
Comfree
1004 - 370 Dominion Avenue
Ottawa, Ontario
Westboro Living at Its Best! Welcome to a show-stopping 2-bedroom, 2-bath unit in the heart of Westboro Village. Fully renovated with an eye for luxury and functionality, this suite boasts stunning upgrades throughout: a chef's kitchen with a precision Fisher & Paykel induction stove and refrigerator, incredible storage, and leathered quartz and live-edge counters. A spa-like full bath and ensuite, new wide hardwood floors, upgraded lighting, doors, and hardware, electric window coverings, plus intuitive built-in storage solutions. The expansive new wall of windows floods the space with light and frames a panoramic view that stretches across Westboro, the Ottawa River, and downtown. Enjoy a full-length 42+ ft balcony perfect for coffee at sunrise or cocktails at sunset. The spacious layout includes an ensuite bathroom, a walk-in closet, custom-built-ins for the 2nd bedroom, in-unit laundry/pantry, 1 underground parking spot, and a locker. Building amenities include an indoor pool, sauna, meeting rooms, fitness, and a large common patio area. Walk to Westboro Beach, the best of village shops and dining, scenic bike paths, and future LRT access. This could easily be the most exceptionally renovated unit in the building. (id:56864)
Engel & Volkers Ottawa
6109 Creek Crossing Street
Ottawa, Ontario
Stylishly Renovated 3-Bedroom Home with heated in ground Pool in Orléans! Welcome to this impeccably maintained and extensively upgraded 3-bedroom, 2.5-bathroom home nestled in a desirable family-friendly neighborhood of Orléans. Since 2016, this residence has undergone a series of high-quality renovations combining comfort, elegance, and functionality. Step inside and be wowed by the chef-inspired kitchen by Louis l'Artisan (2017), featuring custom cabinetry, pot lights, and premium finishes. The open-concept main floor boasts engineered hardwood and porcelain flooring, a cozy natural gas fireplace with a stone feature wall, and modern lighting throughout. Upstairs, the primary suite offers a tranquil retreat complete with a luxurious ensuite bath, heated floors, and a towel warmer. The home is completely carpet-free and showcases thoughtful upgrades including updated electrical (2017), new basement flooring (2019), and refreshed bathrooms (including Bath Fitter in 2023 and vanity updates in 2025). Step outside to your private backyard oasis, featuring a large heated inground pool (new liner in 2022), sprinkler system (front and back), and cedar hedges for added privacy. Located across from a neighborhood park, you're only steps away from play structures, trails, a splash pad, Le Prélude public school, Canada Post, and OC Transpo stops. A true turn-key home with timeless upgrades in a wonderful community-don't miss this rare opportunity! (id:56864)
Royal LePage Performance Realty
712 - 411 Mackay Street
Ottawa, Ontario
Spectacular views, thoughtful design, and sustainable living come together at the Minto Beechwood. This bright and spacious 7th floor two-bedroom + den, three-bath condo features floor-to-ceiling windows, engineered hardwood floors, and modern open-concept layout with generous dining and living, leading to gorgeous patio. The kitchen boasts quartz countertops, stainless steel appliances, endless cabinetry, and central island with pendant lighting. The primary suite offers walk-in closet and generous ensuite, while the second bedroom includes its own private bath. A sunlit den, half-bath, in-suite laundry, and ample storage provide everyday comfort and flexibility. Enjoy two underground parking spaces with EV charger, and large storage locker on the same floor as the condo. LEED Silver-certified and offering top-tier amenities: fitness centre, party room, guest suites, boardroom and furnished terrace with BBQs. Steps to cafés, parks, river trails, and shops: terrific turnkey urban living in the heart of historic New Edinburgh/Lindenlea. (id:56864)
Royal LePage Team Realty
3507 Wyman Crescent
Ottawa, Ontario
This rare all-brick home stands out in a desirable neighborhood with full interlock front and back yards, a double-height family room, and a spacious, sun-filled layout. The large kitchen features an oversized island, and the main floor includes a private office. Hardwood flooring runs throughout both levels, including the staircase. Upstairs offers a loft, three full bathrooms, a bright primary bedroom with many windows, and a secondary bedroom with its own ensuite. The spacious loft area in the second floor can be easily converted to the fifth bedroom. The finished basement includes a den, bar, rec area, full bath, and ample storage. The southwest-facing backyard provides great sunlight and privacy. Finished backyard interlock in 2024. Completed front yard interlock driveway, steps, and backyard fence in 2023. Installed new roof in 2022. Replaced A/C, humidifier, and air exchanger in 2021. Upgraded main and second floor flooring, solid wood stairs and railings; repainted entire house; renovated garage and basement wine cellar in 2020; replaced furnace 2018. Close to parks, tennis courts, and shopping, this home is perfect for comfortable family living. (id:56864)
Home Run Realty Inc.
21 Cedarock Drive
Ottawa, Ontario
LOCATION, LOCATION! Park like feel & an entertainer's DREAM backyard that is ALMOST 80 FEET WIDE across the back & has 4 MATURE trees on the lot, SUPER rare find!!! STUNNING on the inside & out! This full brick END unit has been beautifully maintained & super loved for a LONG time! The NEW asphalt driveway can accommodate a large truck & SUV as it's been extended! Interlocked private front patio- there is no direct front neighbour! Once inside you will feel like you have stepped into a designer magazine! FRESHLY painted & upgraded lighting! Hardwood throughout! The kitchen offers white shaker style cabinets , subway tile backsplash, updated hardware, black GRANITE countertops, valence lighting & stainless appliances! Only carpet is on the stairs & it's NEW! BOTH full baths on the second level have been updated! Custom built ins can be found in the WALK in closet in the primary that fits a KING bed easily!! There is a walk-in shower in the UPDATED 3-piece ensuite! 2 additional good-sized bedrooms! SUPER bright finished lower level (currently being used as a gorgeous home salon) offers pot lights & luxury vinyl flooring! The FULLY fenced hardscaped backyard offers a large deck, HOTTUB (new cover 2023) & a NEW shed (2023)! There is a TON of value in this home! MUST be seen to appreciate! Turn key & FABULOUS!! Furnace 2024, Roof approx. 2015! (id:56864)
RE/MAX Absolute Realty Inc.



