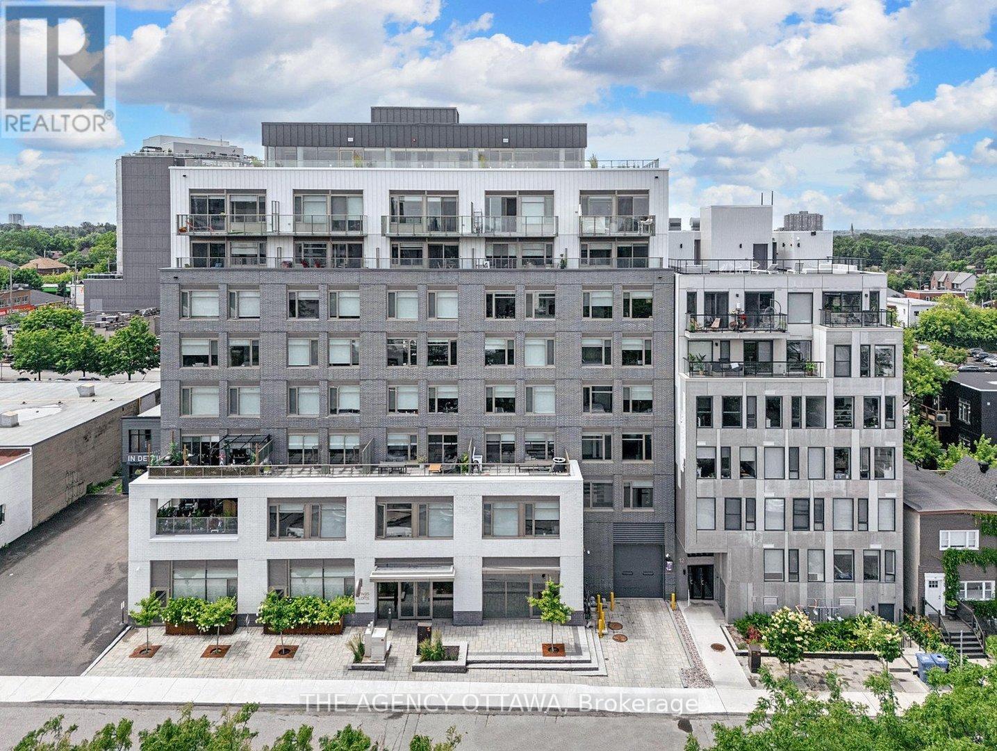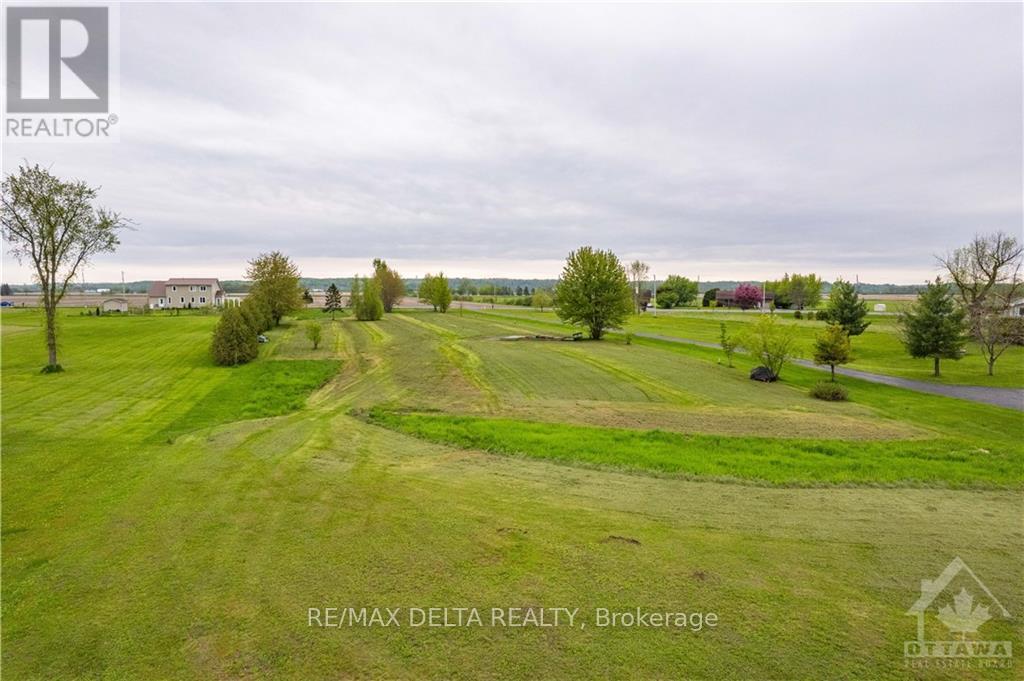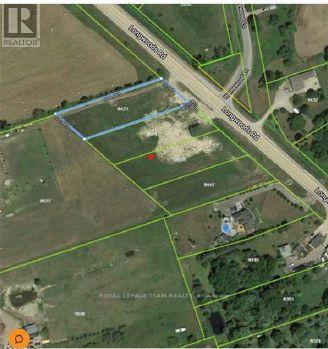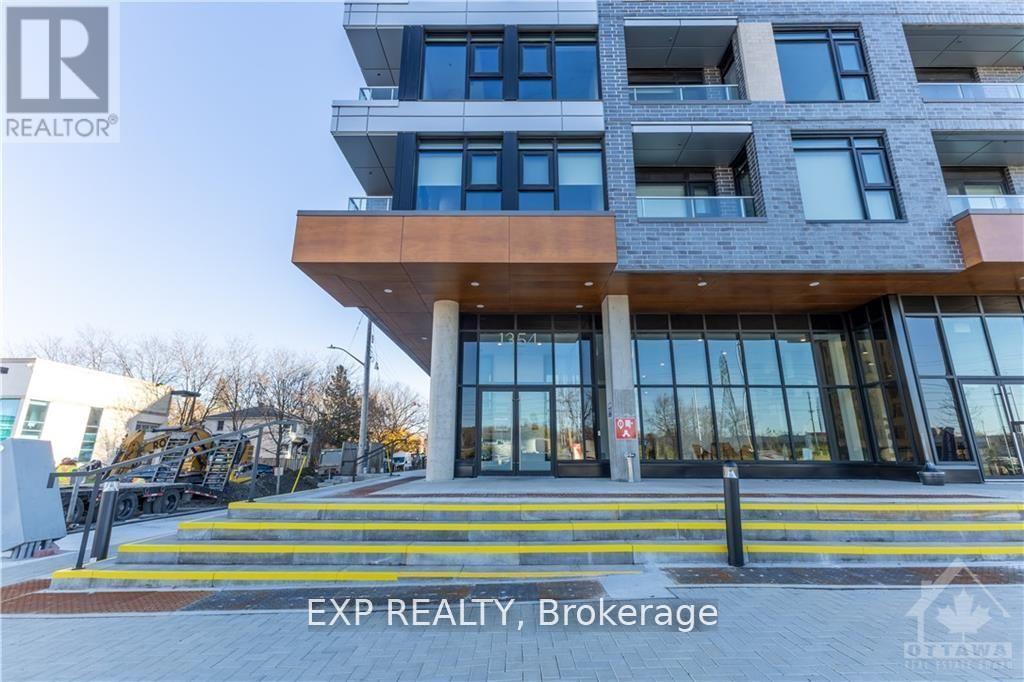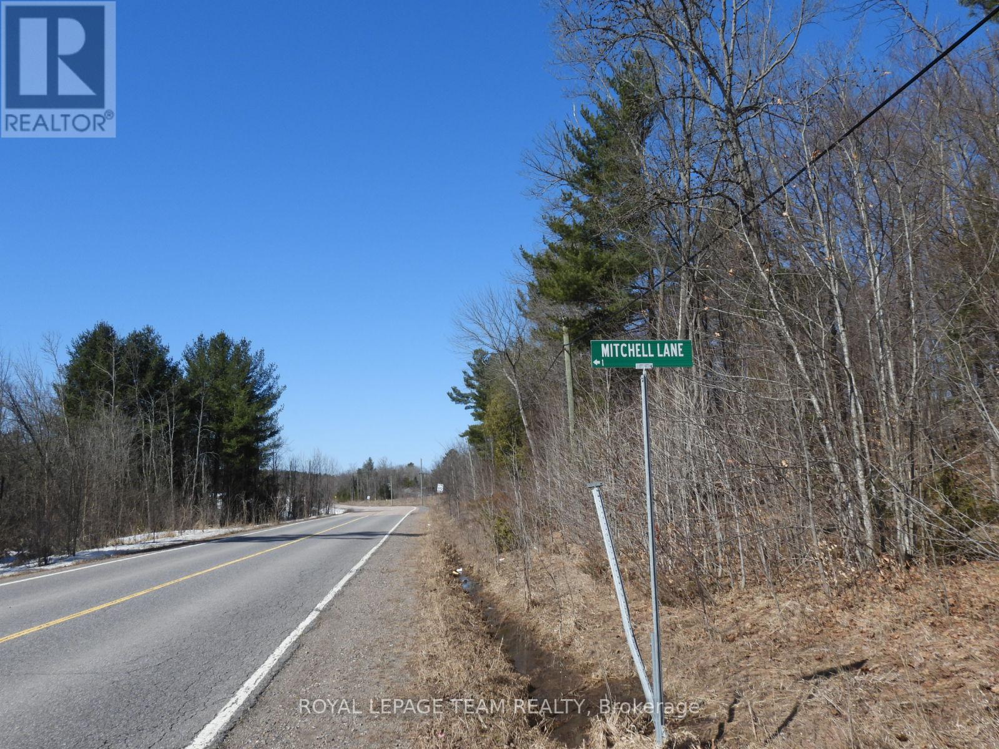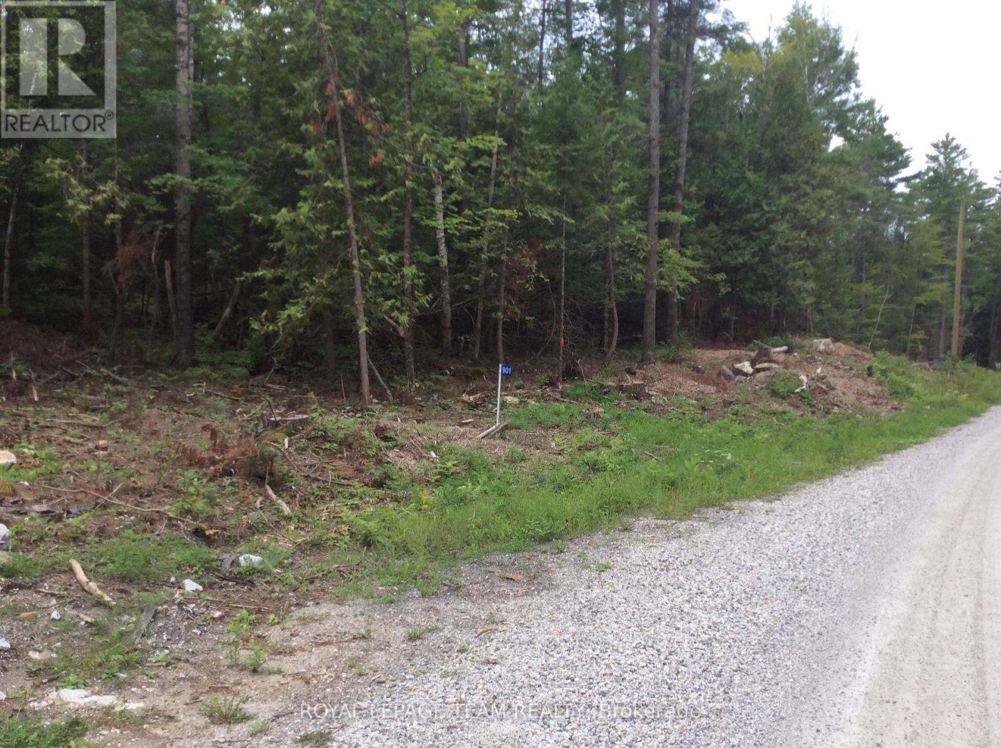511 - 18 Hamilton Avenue N
Ottawa, Ontario
1 bed, 1 bath for rent In the Heart of Hintonburg! Discover luxury living at Canvas Lofts - a unique rental community featuring 86 expertly designed units located in the highly sought after neighbourhood of Hintonburg! Just steps away from all of the trendy restaurants and cafes on Wellington St W and only 4 minutes walking distance to Tunneys LRT station. Each suite offers in-suite laundry, modern kitchens with stainless steel appliances, custom blackout blinds, SmartOne Home automation and home security, Lululemon Studio mirror, Keyless lock system and FREE WIFI! NO PARKING AVAILABLE. AVAILABLE ASAP & 1 MONTH FREE PROMOTION! Application requirements include: ID, Proof of Income, Completed application form, Credit report. *Photos are not of the exact unit. See attached virtual tour for unit plan*. Pet friendly! (id:56864)
The Agency Ottawa
485 Maple Lane
Ottawa, Ontario
Exceptional opportunity to own a prime lot in prestigious Rockcliffe Park. Over 1 million has been invested in construction, featuring a solid foundation, high-ceiling house frame, and metal roof etc. Buyers should verify remaining construction needs and costs. Don't miss this chance to complete your dream home in a sought-after neighbourhood. (id:56864)
Home Run Realty Inc.
Pt Lt 27 Principale Street
Alfred And Plantagenet, Ontario
Exceptional Ottawa River Waterfront Lot 2.9 Acres of Pure Tranquility. Discover the perfect blend of natural beauty and modern convenience on this expansive 2.9-acre waterfront lot along the stunning Ottawa River. A rare opportunity to build your dream home in a serene and private setting, this partially serviced property offers breathtaking water views and a peaceful retreat from city life. Key Features: Prime Waterfront Location: Enjoy direct access to the Ottawa River for boating, fishing, and relaxation. Spacious & Private - One of the last remaining waterfront lots in the area. Convenient Access - Just 40 minutes from downtown Ottawa with easy highway access. Natural Gas Available - A unique feature for added comfort and efficiency. Close to Amenities - Minutes from local shops, restaurants, and services. This is your chance to own a piece of paradise and create the ultimate waterfront lifestyle. Dont miss out, schedule your visit today! Découvrez ce terrain de 2,9 acres en bordure de la Rivière des Outaouais, un endroit rare pour construire la maison de vos rêves dans un cadre serein. Offrant des vues imprenables sur l'eau, cette propriété partiellement aménagée est un refuge paisible à seulement 40 minutes du centre-ville d'Ottawa. Caractéristiques principales : Accès direct à la rivière - Idéal pour la navigation, la pêche et la détente. Spacieux et privé - L'un des derniers terrains disponibles en bord de rivière. Accès facile - À 40 minutes d'Ottawa avec accès autoroutier. Gaz naturel disponible - Confort et efficacité garantis. Proche des commodités - Commerces, restaurants et services à quelques minutes. Ne manquez pas cette occasion unique de créer votre oasis au bord de l'eau. Planifiez votre visite dès aujourd'hui ! (id:56864)
RE/MAX Delta Realty
0 Ballycanoe Road
Front Of Yonge, Ontario
57 acres of farm and forest land available within the Frontenac UNESCO Biosphere Reserve. Due to the area's high level of biodiversity this property has conservation status through the Thousand Islands Watershed Land Trust. Although there are development restrictions there is allowance for one house and supporting out buildings. This is an opportunity for privacy living in a natural environment and yet only 10 minutes from Hwy 401 with Brockville, Gananoque and Kingston in close proximity. The property would be well suited to the hobby farm enthusiast. (id:56864)
RE/MAX Hallmark Realty Group
8473 Longwoods Road
London South, Ontario
This nearly 1-acre property (0.98 acres) in the growing Lambeth area of London is an excellent opportunity for both personal or investment use. the lot is graded for a walkout basement design, with a well on-site that meets all city requirements, and gas and hydro ready at the road. Located just 5 minutes from highways 401/402, and close to great elementary and secondary schools, this property combines convenience with growth potential. NOTE: A building permit for a multi-unit triplex has already been obtained, so construction can begin immediately for those interested in building the triplex. (id:56864)
Royal LePage Team Realty
00 George Avenue
Perth, Ontario
This lot offers the perfect opportunity for an infill income property in the wonderful town of Heritage Perth. Located on a quiet street conveniently just walking distance to schools, shopping, and the beautiful downtown area, this property is a great location to attract a strong tenant profile. The Town of Perth is a picturesque town, highly sought after by retirees, along with having strong employment opportunities for younger people. Don't hesitate, call today! (id:56864)
RE/MAX Affiliates Realty Ltd.
320 - 1366 Carling Avenue
Ottawa, Ontario
August 1st occupancy. Welcome to the Talisman apartment complex where luxury and affordability meet. This beautiful bachelor unit has amazing finishes throughout. Included is in-unit laundry, heat and the stability of Ottawa's best property management. The unit includes stainless steel appliances, high value finishes and much more. Onsite gym along with optional locker storage and parking that is available. Don't miss out on this amazing unit or ask about the other multiple other units we have for rent. Parking available for $225/month. (id:56864)
Exp Realty
438 Pioneer Road
Merrickville-Wolford, Ontario
Escape to tranquility on this exceptional 2.5-acre land parcel nestled on a quiet road. With a flat site and picturesque tree lines, this property offers endless possibilities for those seeking peace, privacy, and a connection to nature. Surrounded by mature trees, it exudes a sense of peace and seclusion, providing a tranquil sanctuary away from the hustle and bustle of urban life. This lot is perfect for creating your dream home or retreat. Whether envisioning a sprawling estate or a cozy cottage, the flat terrain offers a blank canvas for creativity. This property presents an excellent investment opportunity for those seeking both natural beauty and accessibility. Don't miss the chance to own a piece of paradise and create lasting memories in this idyllic sanctuary. (id:56864)
RE/MAX Affiliates Realty Ltd.
112 Mitchell Lane
Mcnab/braeside, Ontario
Private setting for this building lot overlooking the Madawaska River within 10 minutes of the Town of Arnprior. Nicely treed with an area cleared for building this lot offers an excellent location to build your dream home or year round getaway. Buyer to ascertain thru the Township of McNab/Braeside all municipal requirements needed to develop this lot. (id:56864)
Royal LePage Team Realty
1013 - 224 Lyon Street
Ottawa, Ontario
Welcome to Gotham by Lam Developments! This ultra-modern unit is ideal for investors or first-time buyers, offering a stylish open-concept layout that seamlessly blends the den/bedroom with the living area.Designed with contemporary flair, this space boasts 9-ft ceilings, floor-to-ceiling windows, and chic interior finishes. The upgraded flooring enhances the units sleek appeal, while the kitchen features quartz countertops and stainless steel appliances. The bathroom includes a full-sized tub, quartz countertops, and ceramic tile flooring. For added convenience, theres an in-suite stacked washer and dryer.Located in a prime area, youll be within walking distance of the Byward Market, Chinatown, Parliament, and many other key attractions in Ottawa. The building offers top-notch amenities, including concierge service with a secure parcel room, bicycle parking, and a stylish party room with a full kitchen, dining area, and expansive patio. (id:56864)
Exp Realty
Lot 2 Kyle Road
Augusta, Ontario
Beautiful 10 acre lot perfect for your dream home. Located between Kemptville and Brockville; take your pick of amenities. Partially treed, amazing mature wooded spaces along with some cleared areas, it would be easy to envision where you would want to build your home, whether set back from the road to create a private estate property, or close to the road, leaving the back acreage for farming, ATV, recreational, you name it! Lovely quiet neighbours and a serene lifestyle awaits. If you've been wanting to escape the city and are ready to create your ideal lifestyle, bring your plans & come check out this beautiful property. (id:56864)
Real Broker Ontario Ltd.
901 Darling Road
Lanark Highlands, Ontario
Mother nature will be your neighbour!!! Beautifully treed 4 acre rolling building lot with LOADS of road frontage. Located on a quiet country road with easy access. Several choice sites for your new home. Hydro service has been recently installed along the road NO HST!! (id:56864)
Royal LePage Team Realty

