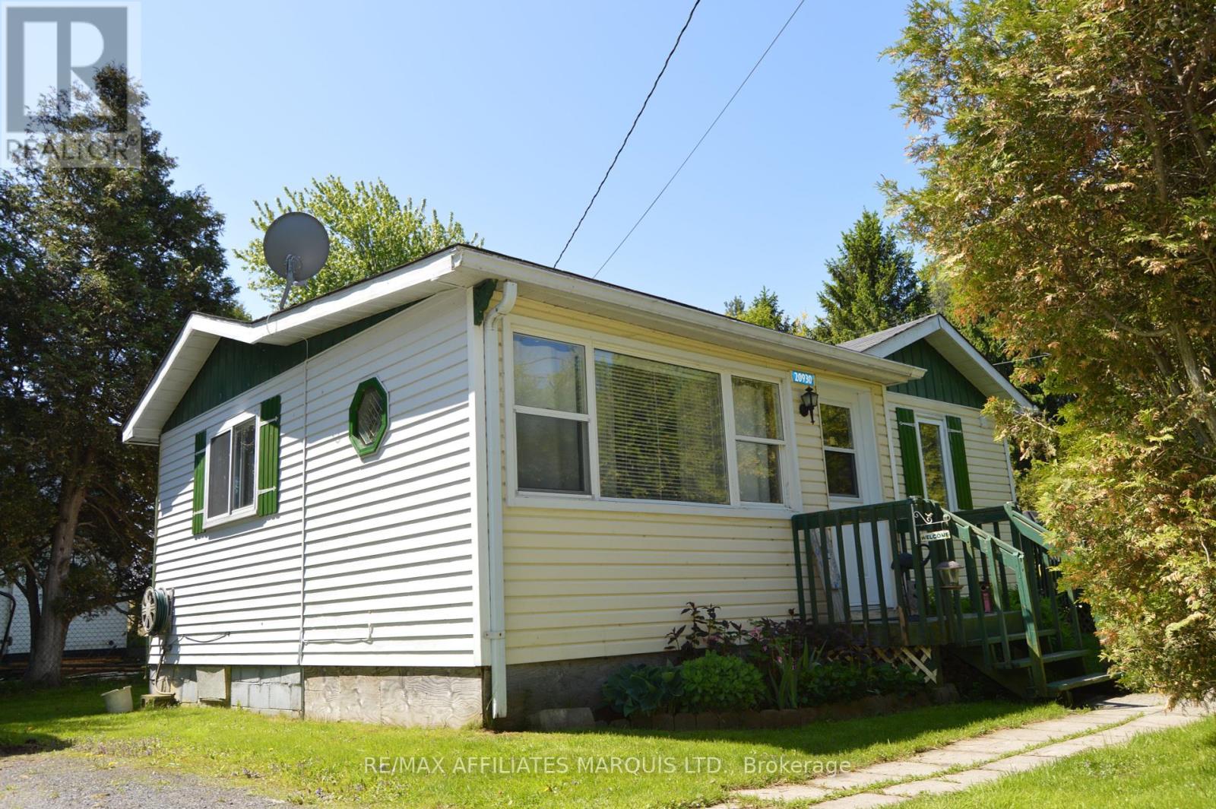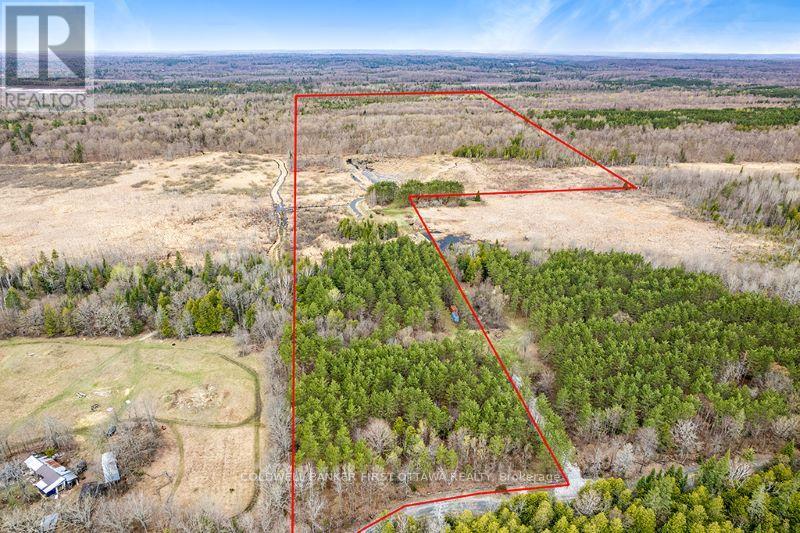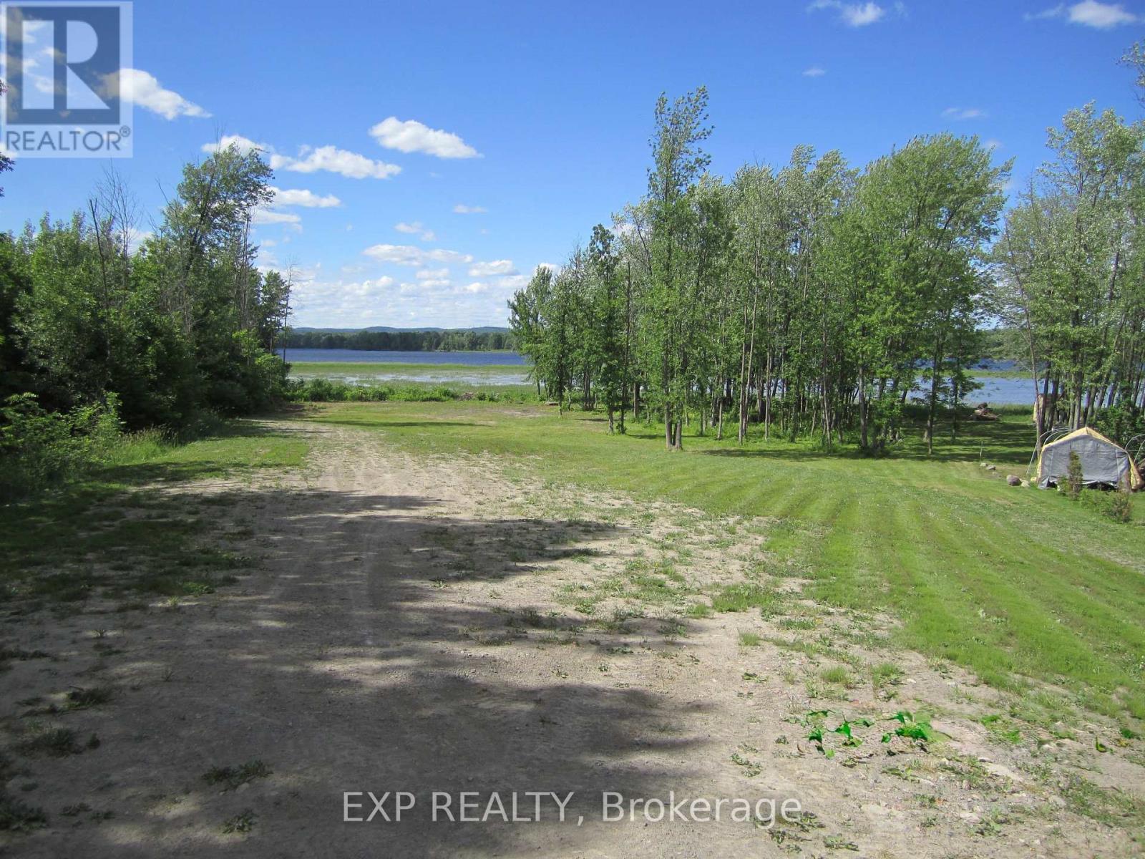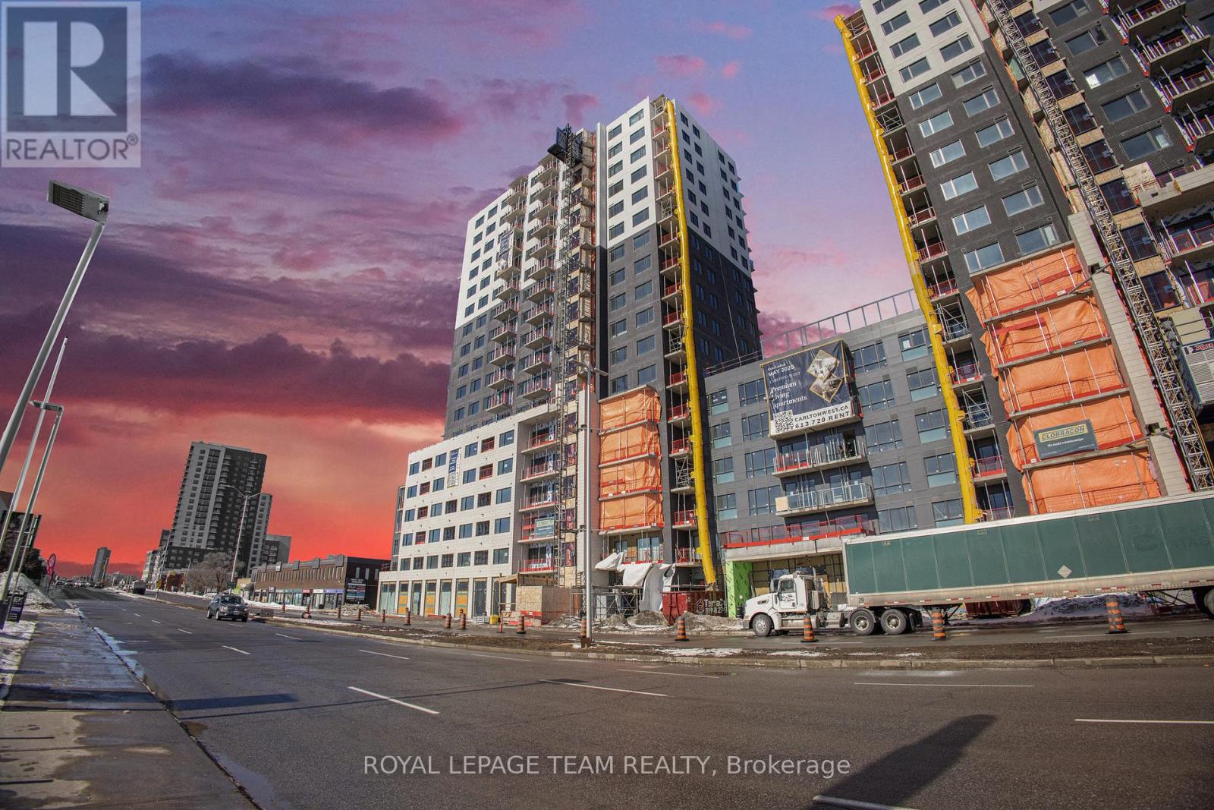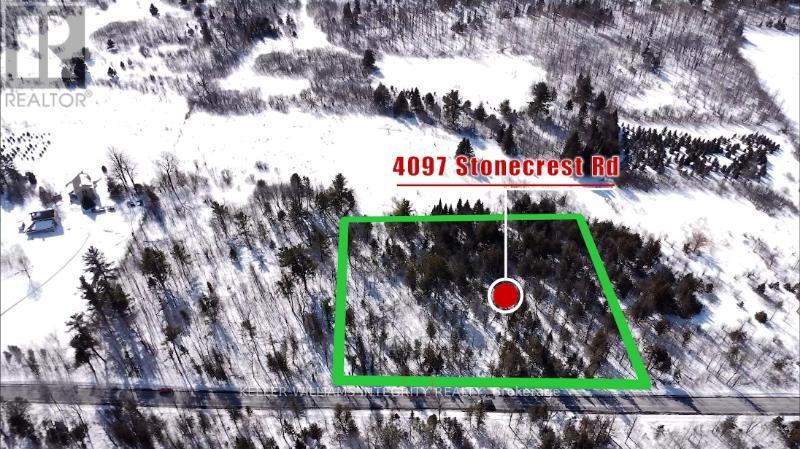20930 Derrig Road
South Glengarry, Ontario
Welcome to this cute and cozy 1 bedroom cottage located in Lancaster. Featuring an open concept kitchen, dining room & living room. It also has a den area that is currently used as a bedroom that has patio doors that lead to the back deck. Nice sized yard to enjoy those summer days relaxing on the deck or having a nice fire. You also have use ( 1/16th share) in 2 other parcels of land, one located just beside the property and the other is located off Billard Drive on the water. 48 notice for showings due to tenants, 48 irrevocable on all offers. (id:56864)
RE/MAX Affiliates Marquis Ltd.
470 11th Line South Sherbrooke Road
Tay Valley, Ontario
Unspoiled, ever-changing terrain on 78 forest acres. Nature surrounds you with high and dry land, bedrock outcropping plus natural ponds. At front of the property is 3 acre Jack Pine plantation. Walking trails through the land take you by an array of ecosystems, soil types, and microclimates. Wonderful habitat for birds and wildlife plus ideal land for hiking, camping and hunting. Wesley's Creek runs through and around the property. Hi-speed available in the area. Bonus is that property already has a drilled well. Rural zoning permits many uses, including building your home and home based business. Located in picturesque countryside between Ottawa and Kingston. 25 mins to Perth. 1 hr to Ottawa or Kingston. Must have Real Estate Agent present to walk the land. (id:56864)
Coldwell Banker First Ottawa Realty
663 Broadview Avenue
Ottawa, Ontario
A rare opportunity in the Highland Park area: a 70-foot frontage by 110-deep lot, complete with a site plan, grading plan, and architectural drawings for a large custom-built luxury home. The building permit has already been approved. This area is experiencing a surge of infills, and this lot is ready for your dream home. It's conveniently located within walking distance of Broadview Public School, Nepean High School, the shops and amenities of Westboro, and the Ottawa River with its scenic paths. (id:56864)
Royal LePage Team Realty
N/a Eligh-Beckstead Road
South Stormont, Ontario
BEAUTIFUL VACANT LOT! Are you looking to potentially build your dream home in a gorgeous, and quiet location!? This gorgeous treed lot features an entrance, and has been partially prepped! Approximately situated 15 min. from Ingleside, 30 min. from Cornwall, and an hour from Ottawa, and the surrounding area, with easy access to Highway 401. Don't miss your chance to make this opportunity on Eligh-Beckstead Road yours! Buyers to satisfy themselves that the property is zoned in final and binding form under the relevant zoning bylaws and official plan to permit it to develop or use the property for their intended purpose(s). Sellers require SPIS signed, and the Sellers require 1 full day (9:00 AM - 5:00 PM) (6:59 PM irrevocability) to deal with any, and all offer(s) as the Sellers see fit. (id:56864)
Cameron Real Estate Brokerage
3612 Chretien Street
Alfred And Plantagenet, Ontario
Opportunity knocks with this HALF ACRE WATERFRONT LOT on a quiet cul-de-sac overlooking the Ottawa River! Build your dream home in this peaceful area with unobstructed views of the Ottawa River! Surrounded by nature and just steps from the water, it's the ideal location for anyone who loves serene surroundings and wants a home that perfectly fits their lifestyle. All services available at property line. Look forward to days spent kayaking, boating, fishing...all without leaving your property! Just 10 minutes from Rockland and 35 minutes from Ottawa! Don't miss the chance to make this great lot the basis of your fantastic waterfront home! (id:56864)
Exp Realty
A611 - 1655 Carling Avenue
Ottawa, Ontario
Welcome to Carlton West! Discover unparalleled luxury with this beautiful studio apartment, designed for modern living. Bask in natural light streaming through floor-to-ceiling windows, highlighting sleek quartz countertops and premium luxury vinyl flooring. Enjoy top-tier built-in appliances, including an integrated microwave/hood fan, dishwasher, stove/oven, refrigerator, and in-suite laundry for ultimate convenience. Indulge in a spa-inspired soaking tub and experience the ease of keyless entry. Elevate your lifestyle with world-class amenities, including a state-of-the-art fitness center, yoga studio with complimentary classes, a rooftop terrace featuring an entertainment lounge and outdoor grilling stations, a resident lounge & club room, co-working spaces, a game room, and secure bike storage. This pet-friendly community offers included WIFI and an exclusive limited-time offer: Move in by AUGUST 2025 and receive ONE MONTH FREE rent! Schedule your tour today and step into the luxury of Carlton West. See virtual tour of the studio model unit in the link provided. Photos are also of another studio unit in the building. (id:56864)
Royal LePage Team Realty
Lot Pendleton Street
Champlain, Ontario
BUILDING LOT IN VANKLEEK HILL! This over sized building lot is the perfect one to build your dream home on. Located in Vankleek Hill with municipal hook ups, makes this a great location without the hassle of a septic and well. Approx 78'x151'ft lot. No rear neighbours is a huge bonus! Don't miss the chance to snag one of the last lots on this prestigious St. Min 24hrs IRR on offers. Lot lines are approx, buyers to satisfy themselves. (id:56864)
Keller Williams Integrity Realty
0000 Hay Road S
South Glengarry, Ontario
Beautiful private residential lot for sale in Summerstown Station. Fully treed, this country lot is minutes from Summerstown Forest and an easy commute to both Cornwall and the Quebec Border. Buyer to confirm all future uses with the Township of South Glengarry. (id:56864)
Exsellence Team Realty Inc.
Pt Lot South Service Road
South Glengarry, Ontario
Waterfront - 5 acres with fantastic views of the river and the Adirondack Mountains. There is about 258' of frontage on the water and a 75' pile driven dock in place ready for your boat(s). Located close to a 401 entrance/exit near the Quebec border - easily commutable to Montreal and only 20 minutes to Cornwall. There is a driveway base in from road right to the river. Hard to find waterfront with this much acreage. (id:56864)
Century 21 Shield Realty Ltd.
000 Kenyon Dam Road S
North Glengarry, Ontario
This is almost 50 Acres of wooded land that is close to the Alexandria, Are you looking for a private, peaceful property in the country? Look no further! This property is a mix of hardwood, pine and cedar trees. (id:56864)
Exsellence Team Realty Inc.
4103 Stonecrest Road
Ottawa, Ontario
Investors and developers, seize this rare opportunity! Discover the perfect blend of tranquility and convenience with this pristine 2.06 ac parcel on Stonecrest Road in Woodlawn. Nestled amidst picturesque landscapes, this expansive lot offers a serene setting to build your dream home. Enjoy the best of both worlds: a peaceful rural ambiance just a short drive from urban amenities. The property is located a few minutes from the quaint village of Fitzroy Harbour, 15 minutes to Arnprior, and 30 minutes to Kanata. The land features mature trees and open areas, providing a versatile canvas for your vision. Embrace a lifestyle enriched by nearby outdoor adventures, including water activities at Constance Bay and Fitzroy Harbour, offering opportunities for boating, fishing, camping, and relaxation. Don't miss this opportunity to own a piece of paradise in Woodlawn, where you can envision your future nestled in the heart of nature's beauty! (id:56864)
Keller Williams Integrity Realty
4097 Stonecrest Road
Ottawa, Ontario
Investors and developers, seize this rare opportunity! Discover the perfect blend of tranquility and convenience with this pristine 2.075 ac parcel on Stonecrest Road in Woodlawn. Nestled amidst picturesque landscapes, this expansive lot offers a serene setting to build your dream home. Enjoy the best of both worlds: a peaceful rural ambiance just a short drive from urban amenities. The property is located a few minutes from the quaint village of Fitzroy Harbour, 15 minutes to Arnprior, and 30 minutes to Kanata. The land features mature trees and open areas, providing a versatile canvas for your vision. Embrace a lifestyle enriched by nearby outdoor adventures, including water activities at Constance Bay and Fitzroy Harbour, offering opportunities for boating, fishing, camping, and relaxation. Don't miss this opportunity to own a piece of paradise in Woodlawn, where you can envision your future nestled in the heart of nature's beauty! (id:56864)
Keller Williams Integrity Realty

