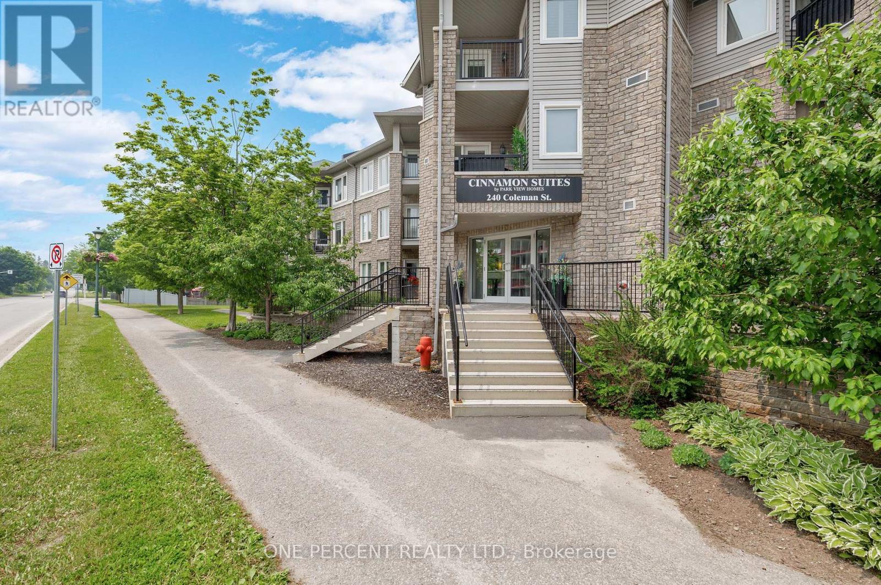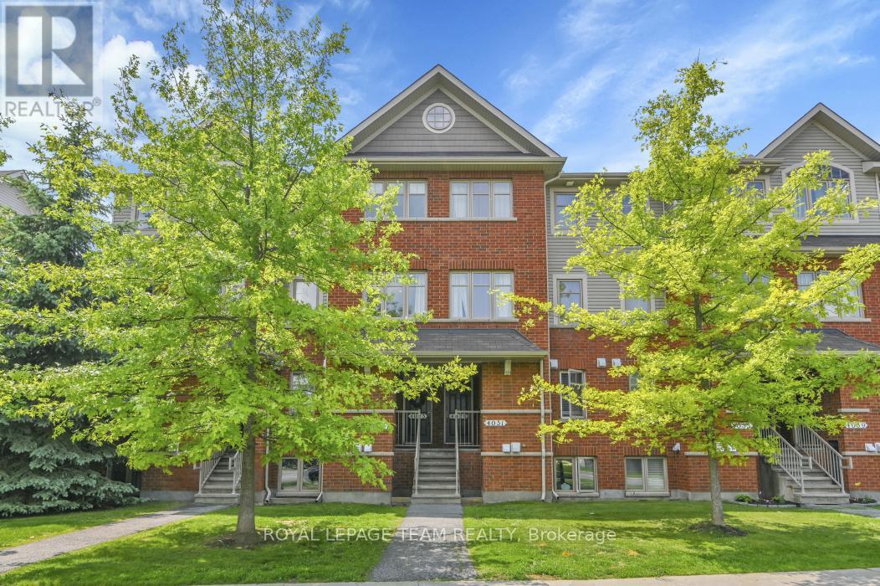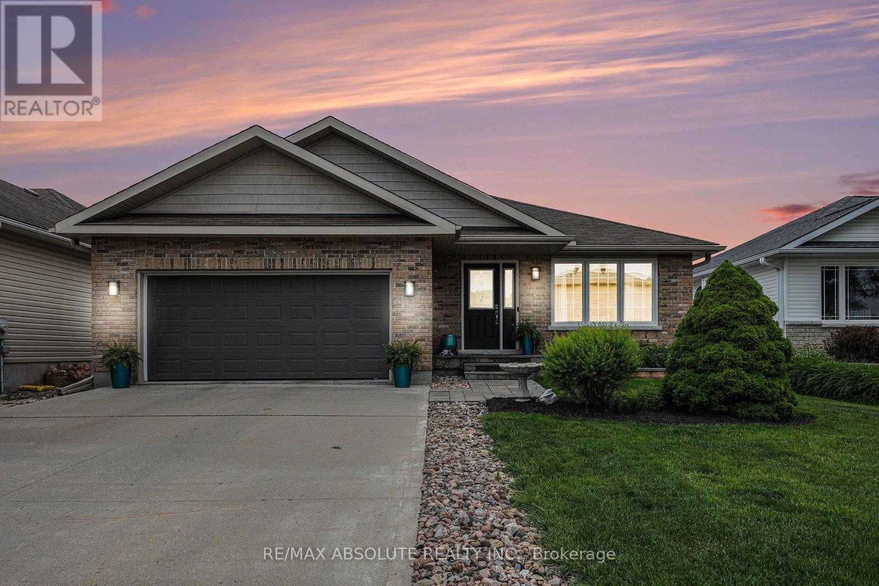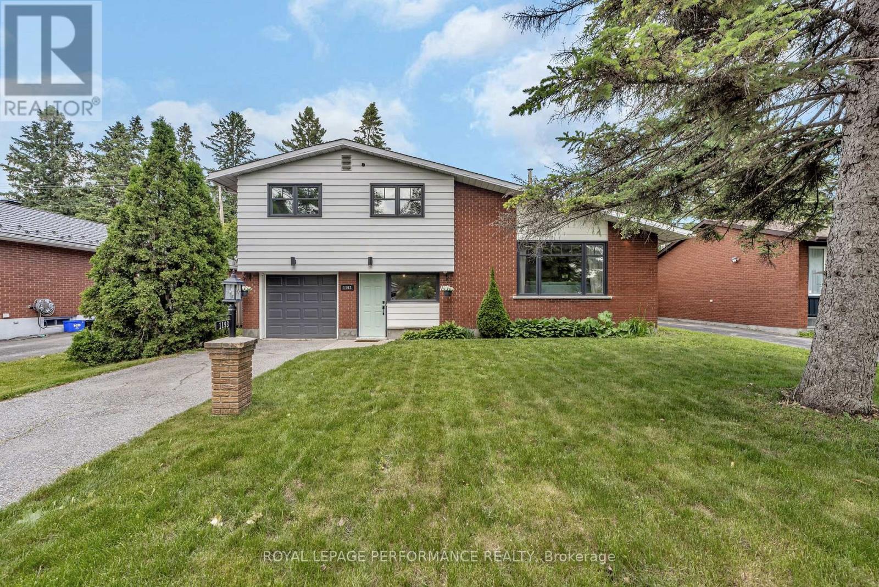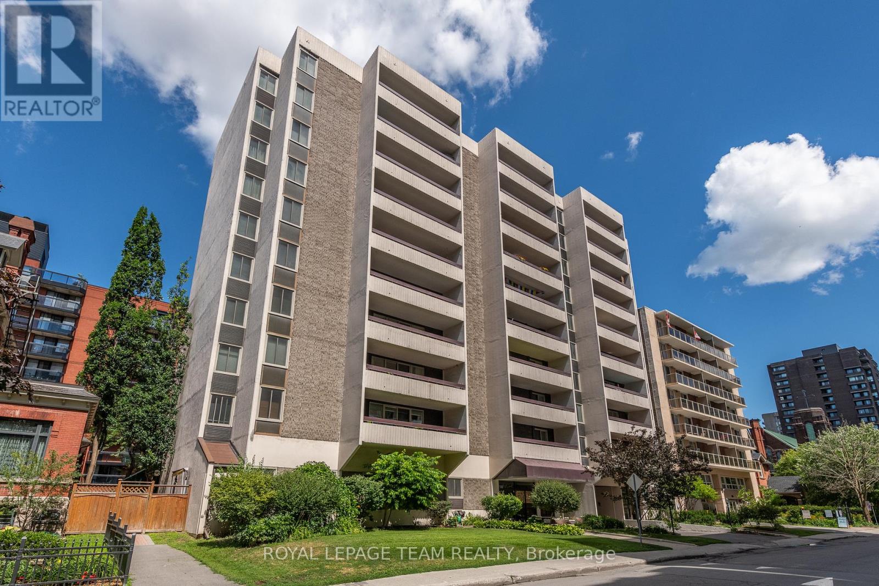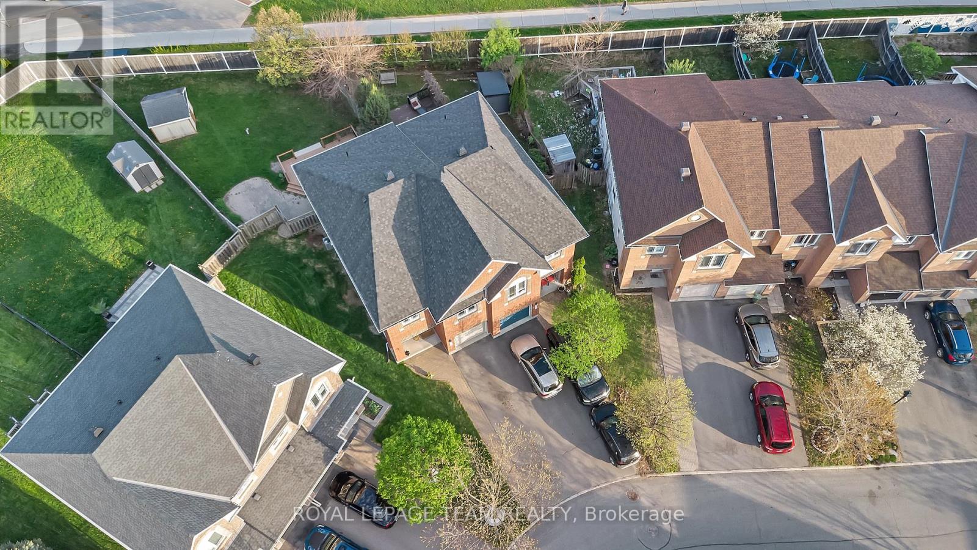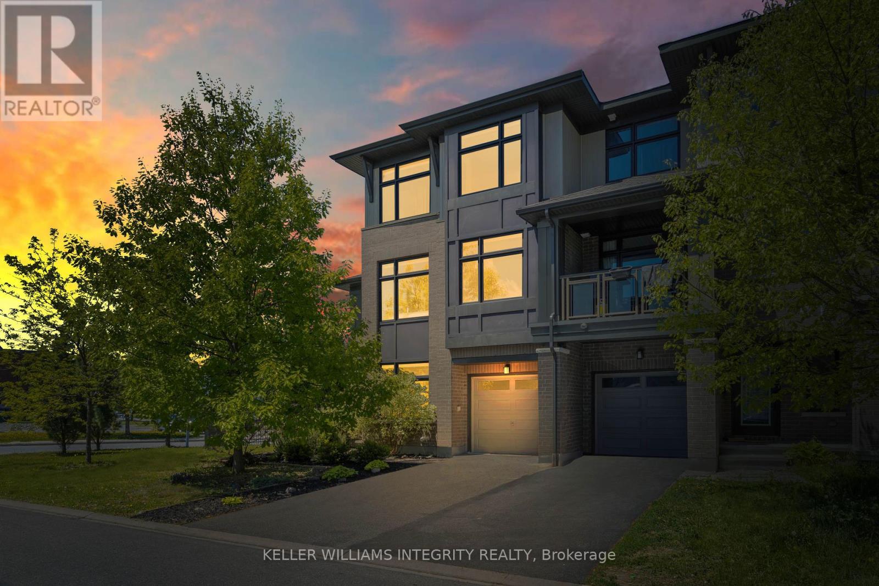305 - 240 Coleman Street
Carleton Place, Ontario
Cinnamon Suites is in search of a new resident! This freshly painted condo, conveniently located in the heart of Carleton Place, boasts beautiful hardwood flooring ensuite laundry and private balcony. The kitchen offers ample cupboard space, stainless steel appliances, new granite countertops and sink, creating a welcoming cooking environment. The primary suite is complete with a walk-in closet, ensuite bathroom, and laundry facilities. The second bedroom is bright and equipped with a built-in closet organizer. A spacious living room, separate dining area, and breakfast bar maximize entertaining potential. Additional benefits of condo living include an onsite BBQ area, meeting/party room, and exercise room. This unit also offers one parking space in the heated underground garage. Conveniently located near various stores, health services, and walking paths book your private showing today! (id:56864)
One Percent Realty Ltd.
6 Zokol Crescent
Ottawa, Ontario
Nestled on a premium lot backing directly onto the lush fairways of Kanata Lakes Golf Course, this distinguished single-family home offers a rare opportunity to own in one of Ottawas most prestigious communities. Lovingly maintained, this residence exudes timeless quality, comfort, and elegance. Step into a spacious foyer that opens to a thoughtfully designed main level featuring an ideal blend of open-concept living and defined formal spaces. The sun-filled living and dining rooms are perfect for entertaining, while expansive windows capture sweeping golf course views and fill the home with natural light. Upstairs, the grand primary suite serves as a true retreat, complete with panoramic views, a luxurious 5-piece ensuite with a corner jacuzzi tub, and a glass-enclosed steam shower. A main-floor private den offers a quiet space for remote work or study. The fully finished lower level is designed for entertaining, featuring a large recreation area and a custom-built bar perfect for hosting guests. Outside, enjoy a private backyard oasis with beautifully landscaped gardens, mature trees, and unobstructed views of the greensideal for relaxing or outdoor gatherings. A fully automatic sprinkler system ensures low-maintenance lawn care during the summer monthsThis exceptional property combines location, lifestyle, and long-term valuean opportunity not to be missed. Book your private showing today and experience the best of Kanata Lakes living. (id:56864)
Home Run Realty Inc.
6156 Vineyard Drive
Ottawa, Ontario
Welcome to 6156 Vineyard Drive - "The Vineyard Spa!" Well maintained, stunning 3-bedroom home in sought after area of Convent Glen North, featuring beautiful hardwood and ceramic flooring on the main and upper levels, with crown molding throughout all living spaces. This home offers a great layout starting with generous sized bedrooms on the 2nd floor; the main floor offers a formal dining room, living room and family room with a tall cathedral ceiling and a fireplace. The kitchen has stainless steel appliances, pot and spice drawers offering both style and functionality for everyday meals or hosting gatherings. All windows have custom blinds or curtains. The basement is fully finished with a large recreation room which has a natural gas fireplace to keep things cozy in the winter so you can enjoy movie or game nights. A large flat screen TV is included. An extra den off the recreation room can be used as a temporary guest room, office or exercise room. Additionally, you will find a spacious storage room and to top it all, a true Finnish style electric sauna, complete with a sitting area, a bar fridge and a glass corner shower for a year-round spa experience. This is more than just a home; it is a retreat! This home is nestled in a very private backyard, with tall cedar hedges, no rear neighbours, large deck overseeing a heated saltwater pool and an outdoor Nordic style sauna. This home is an oasis for relaxation and entertainment alike; a backyard paradise with wooden garden boxes, a garden shed and a large woodshed for extra storage. Included are solar post lights around the pool, solar & electric powered string lights for back yard ambiance. Deep single car garage, comes with garage door opener and inside entry into home. The laneway holds four cars. A separate generator shed with a connection to the hydro meter via Generlink, provides a way of powering necessary appliances and devices in case of a power failure. This home was extensively renovated in 2010. (id:56864)
Ottawa Property Shop Realty Inc.
1268 Henry Farm Drive W
Ottawa, Ontario
Exceptional Investment Opportunity in Copeland Park! Discover this rare offering of three fully tenanted units in this desirable area. The main home feature 3 spacious bedrooms, perfect for families or professionals. The newly renovated 1 Bedroom apartment offers a modern and comfortable living space, while the contemporary & unique other 1 bedroom unit, creatively converted from the garage area, has also been fully renovated and up to code. This turn-key property is an incredible opportunity for investors seeking strong rental income from day one. Rare 5 plus cap rate.2650 square feet of living space. All units are currently rented and the entire property has been meticulously maintained. 48 hours notice for viewings. Don't miss your opportunity to own a high yield, low maintenance property in a sought after location. (id:56864)
Royal LePage Team Realty
12332 County Rd 18
South Dundas, Ontario
Welcome to Williamsburg! This beautiful home in a cute little town can be yours. Nestled away from the city, you'll find this 2 Bedroom bungalow, very nicely finished with a 2 tier deck, above ground swimming pool, drive through double car garage, interlock driveway, and a separate detached 875 sq ft shop. Shop is partially heated. Inside you'll find an open concept layout with kitchen/Living Rm/Dining Rm all together in one large open space. Main floor Laundry. Home has 2 bathrooms (1-3 piece & 1-4 piece), one on each level. Basement has a room with walk-in closet, an office, a 4 piece bathroom, and two large Rec rooms. One of those Rec rooms is complete with sink, and counter. Property is connected to the sewer and has a well, complete with water softener, filter system, and uv lights. (id:56864)
Royal LePage Performance Realty
4027 Canyon Walk Drive S
Ottawa, Ontario
Welcome to this FRESHLY PAINTED, spacious 2 bedroom unit with hardwood flooring and ceramic tile on the main level. The kitchen features loads of cabinet space and a convenient island for additional counter space. All appliances are included with a new dishwasher (2025), washer & dryer (2018). Large eating area opens to a bright spacious living room with access to your balcony, and a staircase that leads to ground level and parking. Conveniently located 2 pc powder room off foyer. Newly installed modern light fixtures on main level and new mirrors in both bathrooms. The lower level features 2 large bedrooms, laundry room, utility and storage. The primary bedroom features a double closet with amazing closet organizers on both sides for maximizing on space and staying organized. Main 5pc bathroom features a standard tub & shower with an additional separate shower stall. (Living/dining room has been virtually staged). Parking #9B. Walk to transit, schools, parks, restaurants, shops and more. Book your viewing today! (id:56864)
Royal LePage Team Realty
128 Mclachlin Street S
Arnprior, Ontario
Charming Bungalow in a Quiet & Desireable NeighborhoodThis beautifully maintained bungalow offers comfort, style, and thoughtful upgrades in one of Arnpriors most peaceful areas. A double garage and concrete driveway provide convenient and attractive curb appeal.Inside, hardwood floors flow throughout the main level, creating a warm, inviting space. The custom kitchen features granite countertops and modern appliances, perfect for cooking and entertaining adorned with custom shutters. The bright living and dining area includes a cozy gas fireplace, ideal for relaxing or hosting friends.Enjoy spacious bedrooms, including a primary with a luxurious ensuite featuring a steam shower with audio, lighting, and aromatherapy controls. Step outside to your private backyard retreat complete with a gazebo (with power) snow bearing, a rock garden, and a full-length deck perfect for easy outdoor living and entertaining.The fully finished basement offers extra space and flexibility, including a large bedroom with walk-in closet, a 3-piece bath, laundry room with cabinetry and sink, a den/office, and a cozy family room with corner fireplace. Vinyl plank flooring and tasteful lighting complete this level.Upgrades include:New hardwood floors (2021)Induction stove & fridge with water filtration and dishwasher in 2021, Electrical check (2023) + high voltage plug, New furnace & A/C (2025)New garden doors Fresh paint throughout Foundation membrane for peace of mind, a whole house water filtration system.This home is move-in ready and offers a blend of elegance and practicality. Book your private viewing today!24-hour irrevocable as per form 244 (id:56864)
RE/MAX Absolute Realty Inc.
1193 Cobden Road
Ottawa, Ontario
Welcome to this charming, upgraded 3-bedroom, 2 bathroom split-level home, perfectly situated in a highly desirable neighbourhood. Step inside and discover a versatile layout boasting multiple distinct living spaces, offering ample room for relaxation, entertaining, and everyday life. As you enter, a beautiful foyer greets you, leading to an inviting living area. Head upstairs to find a bright living room, dining room, and kitchen. From the dining room, a convenient patio door provides direct access to a spacious back deck and a generously sized yard with the bonus of no rear neighbours, ideal for outdoor gatherings and enjoying the tranquillity of your surroundings. The upper floor also features three spacious bedrooms and a full bathroom. Downstairs, the basement offers endless potential to create your ideal space, whether it's a recreation room, home gym, dedicated office, or a cozy movie theatre. Beyond the home itself, you'll love the incredible location. Enjoy the privacy and tranquillity of having no rear neighbours, with lush green space and a recreation centre just steps from your door. This prime spot offers unparalleled convenience, being exceptionally close to Algonquin College, a variety of shops, the scenic NCC Pathway, and readily accessible transit options and LRT station. This beautifully upgraded home is ready for you to move in and start making memories. Don't miss this fantastic opportunity to own this gem! (id:56864)
Royal LePage Performance Realty
112 Viburnum Terrace
Ottawa, Ontario
Welcome to 112 Viburnum Terrace in Richmond Meadows - Mattamy's vibrant, family-friendly community in the heart of the Village of Richmond. This brand-new 4-bedroom, 4-bathroom detached home is the Parkside II model (Contemporary C), offering 2,692 sq. ft. of thoughtfully designed living space with a **March 2026** move-in date. The main floor impresses with 9 ceilings, engineered hardwood, a 2-piece bath, two walk-in closets, and inside access to a double garage. Enjoy the spacious open-concept living and dining area, a versatile den, and an upgraded chef's kitchen layout complete with quartz countertops, a large island, breakfast bar, ceramic backsplash, and patio doors leading to the backyard. A sun-filled great room features oversized windows that flood the space with natural light. Upstairs, hardwood stairs lead to a serene primary suite with a large walk-in closet and a luxurious ensuite featuring a soaker tub, separate shower, and dual sinks. Three additional bedrooms each include their own walk-in closets, two full 3-piece baths and a laundry room complete the upper level. The fully finished lower level adds 709 sq. ft. of living space with a bright family room, two windows, and a full 3-piece bath. Additional features include a 200 AMP panel, central A/C, Ecobee smart thermostat, and a $30,000 Design Studio Bonus to personalize your finishes. Home is currently UNDER CONSTRUCTION. Photos shown are of the model home and are for illustrative purposes only actual features and upgrades may vary. (id:56864)
Royal LePage Team Realty
1202 - 141 Somerset Street W
Ottawa, Ontario
Superb Downtown Location for students and investors Live the Perfect Life at Somerset Place....Steps to Elgin St., Canal, U Ottawa, and The Hill! Two bedroom PENTHOUSE Suite with 20' balcony & Underground Parking! The Spacious Open Concept Living Room, Dining Room with a Den area will inspire you to entertain and create awesome experiences and memories. The hardwood flooring is newer. Large closet spaces, in-unit laundry plus a walk-in pantry. PBR ensuite. Stainless steel appliances. Windows/patio doors replaced 2012. Condo fees incl heat, hydro and water: heat/AC is supplied by two inside units. Exercise room and saunas in bldg., Flooring: Hardwood, Flooring: Carpet W/W & Mixed... Trending Scandinavian Design inspired the Virtual Enhanced styles, if you'd like to see other versions like Luxury, Industrial, Modern, Midcentury or Coastal enhancements of these Spaces, just let us know! (id:56864)
Royal LePage Team Realty
1078 Candlewood Street
Ottawa, Ontario
Charming Semi-Detached on Premium Pie-Shaped Lot with No Rear Neighbours! Nestled in a sought-after, family-friendly neighbourhood of Avalon. This 3 bed, 3 bath home features a spacious upstairs loft, attached garage, interlock along the driveway and parking for 3 vehicles. The main level boasts hardwood floors and crown moulding in the living and dining area, kitchen with pot lights, stainless steel appliances, granite countertops, and a sunny eat-in nook. Upstairs offers a premium primary suite with walk-in closet and 4-piece ensuite, spacious loft and a full bathroom. The fully finished basement includes upgraded wide plank laminate floors, a cozy gas fireplace, oversized window, spacious storage, laundry area, and rough-in for a 4th bathroom. Enjoy outdoor living with a two-tier deck, interlock patio, large backyard, and storage shed with electrical ideal for a hot tub or pool. Updates include roof (2021), stove (2025), dishwasher (2024) furnace & A/C (2024). Located in a family-oriented neighbourhood close to schools, trails, green space, recreation complex, public transit, shops & more! (id:56864)
Royal LePage Team Realty
266 Leather Leaf Terrace
Ottawa, Ontario
*OPEN HOUSE SATURDAY JUNE 14h and SUNDAY JUNE 15th 2-4pm* Welcome to this exceptional End-Unit Townhome on a Premium Corner Lot! Discover refined urban living in this stunning 4-level end-unit townhome on a premium corner lot in one of Ottawas most desirable family-friendly communities. With 3 spacious bedrooms + a versatile den and 4 bathrooms, this home offers the perfect blend of luxury, function, and space. Step inside to soaring 9-foot ceilings and be greeted by expansive floor-to-ceiling windows that flood the home with natural light on every level. The open-concept kitchen features premium quartz countertops, commercial-grade appliances, and elegant modern finishes - ideal for everyday living and entertaining. Retreat to your private balcony, or enjoy the large, landscaped yard - a rare find in townhouse living. Additional highlights include: Sub-basement level for extra storage, gym, or flex space. Quiet, family-oriented neighbourhood. Walking distance to top-rated schools, parks, trails, and transit. Turn-key and move-in ready. Don't miss your chance to own this one-of-a-kind property that combines luxury, flexibility, and an unbeatable location. (id:56864)
Keller Williams Integrity Realty

