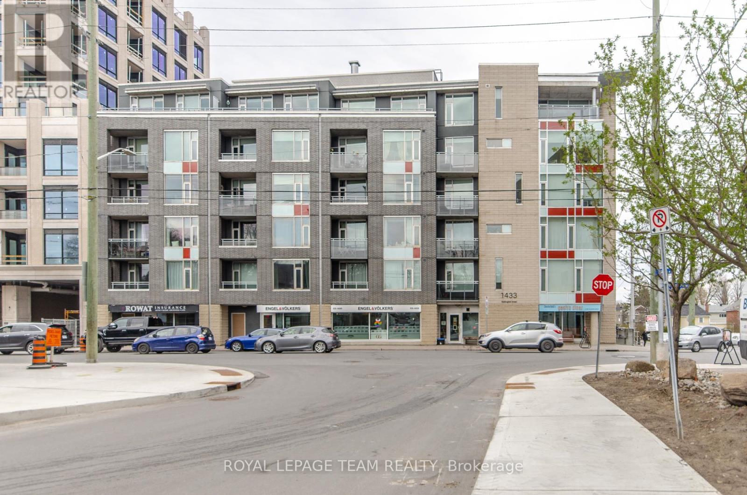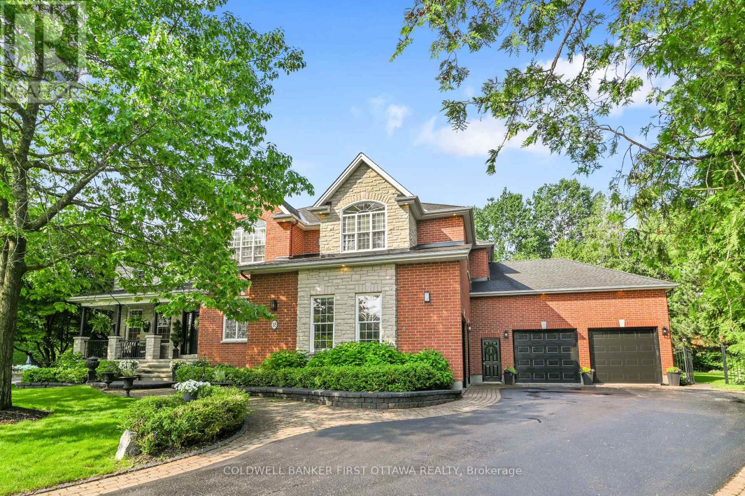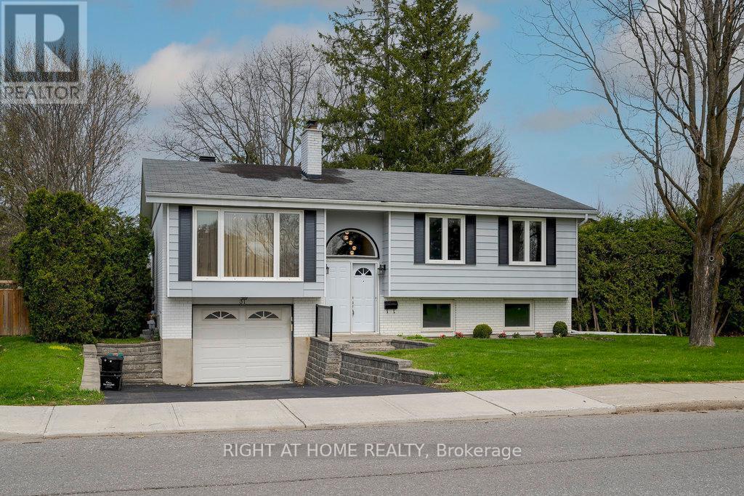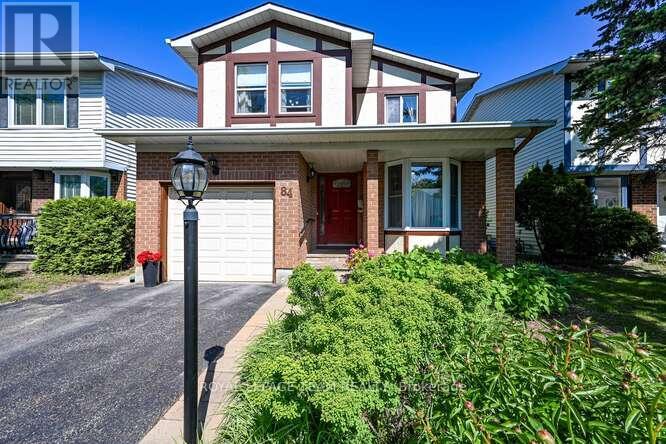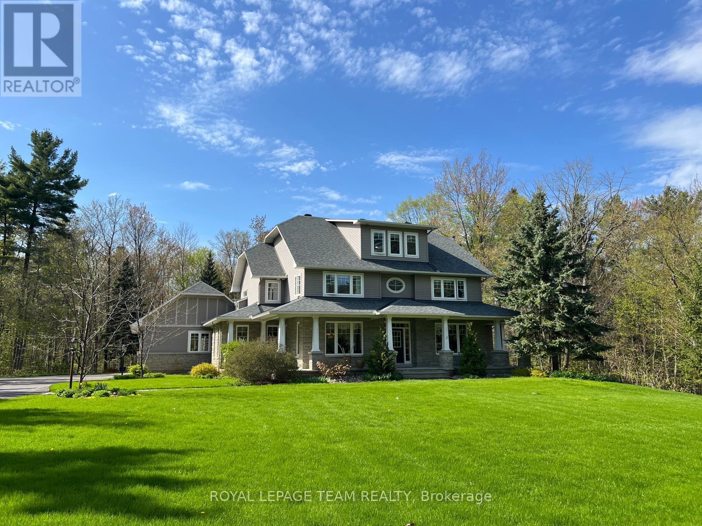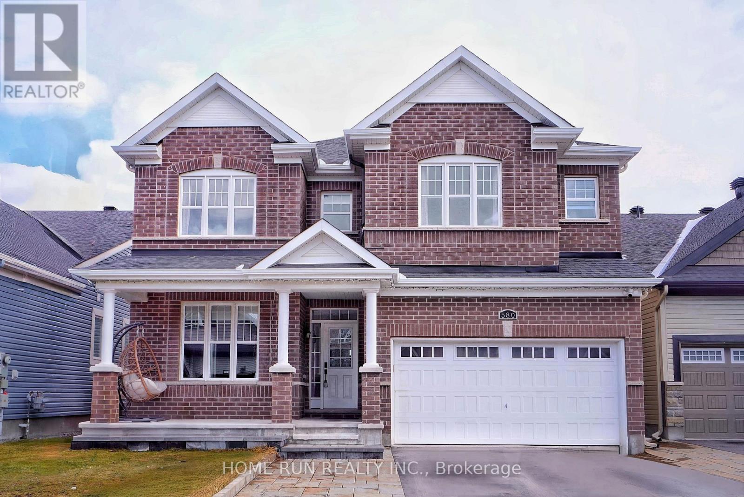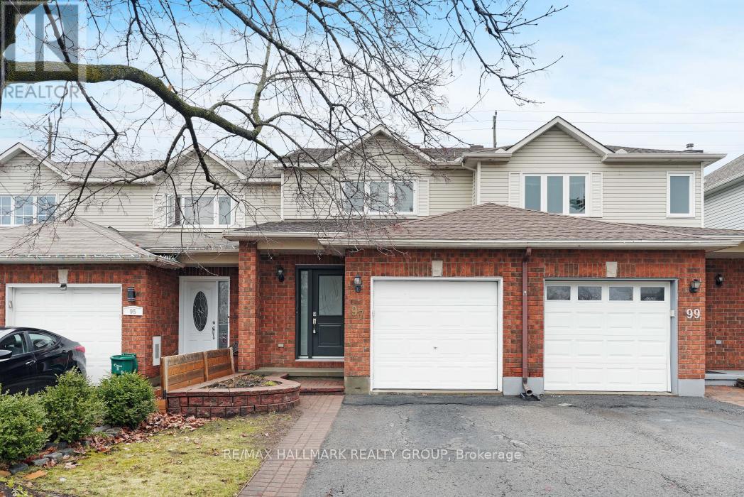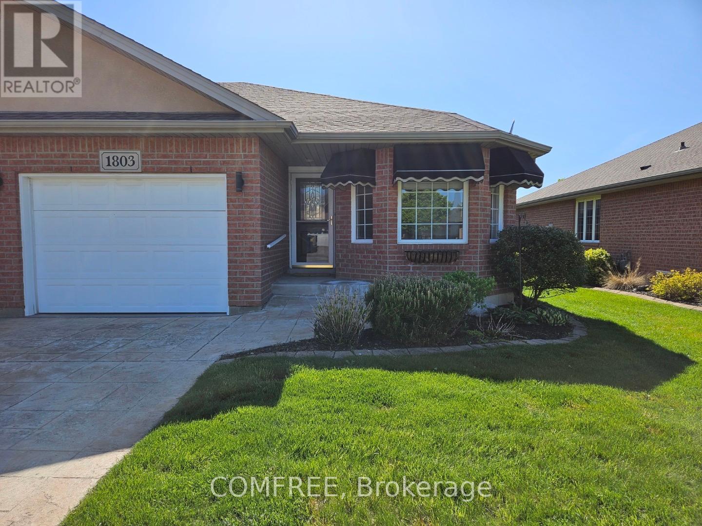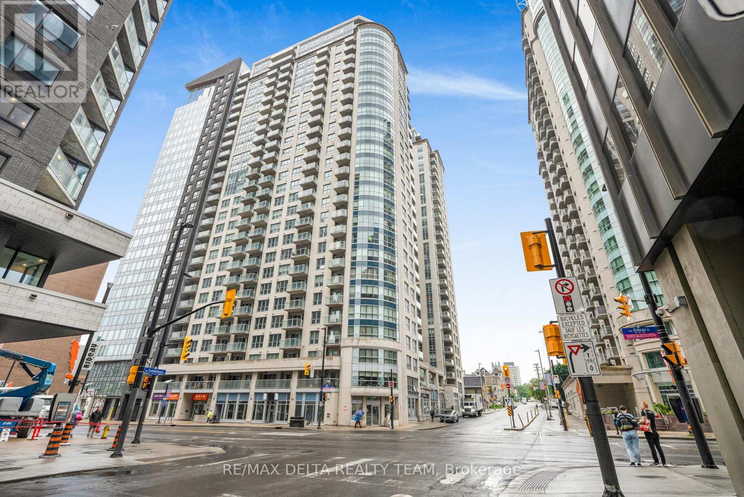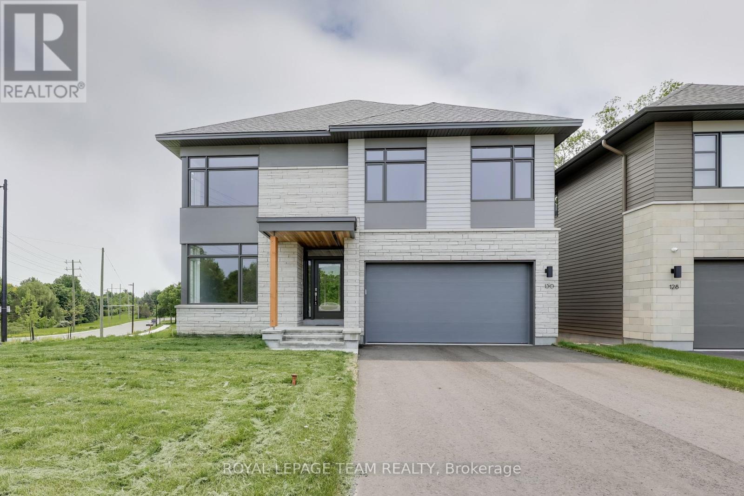302 - 1433 Wellington Street W
Ottawa, Ontario
Experience contemporary urban living in this modern 1-bedroom, 1-bathroom condo, conveniently located in a prime location. Embrace the vibrant surroundings with grocery stores, restaurants, boutiques, and the Parkway just a stroll away. Inside, enjoy the warmth of hardwood floors and ample natural light flooding through expansive windows. The kitchen boasts stainless steel appliances, a generous island, and sleek granite countertops. Retreat to your private balcony offering tranquil North views. This residence also offers the convenience of in-unit laundry. Plus, indulge in the building's amenities including a fitness room, party room, and a spacious outdoor patio equipped with a barbecue for entertaining. Situated near Westboro's sought-after amenities and a short walk from the Ottawa River, this condo promises a lifestyle of comfort and convenience. (id:56864)
Royal LePage Team Realty
18 Cypress Gardens
Ottawa, Ontario
Executive Estate Living in the Heart of Stittsville. Stittsville's Christmas House. Welcome to 18 Cypress Gardens, a rare offering where elegance, privacy, and location converge. Situated on a coveted 0.54-acre pie-shaped estate lot along one of Stittsville's most prestigious streets, this exceptional 5-bdrm, 6-bath residence spans over 5,200 sq.ft. above grade, offering a luxurious lifestyle surrounded by natural beauty and refined design. A grand brick/stone exterior, professionally landscaped grounds, and a 4-car garage create a commanding presence from the moment you arrive. Inside, soaring ceilings, stone fireplace, expansive windows fill each room with natural light, creating a warm and welcoming ambiance throughout. The main level features formal LR and DR, a private office, 2pc bath and a dramatic vaulted FR ideal for both quiet evenings and large gatherings. The kitchen is spacious, complete with stone counters, pantry cupboard and butler pantry. A large laundry/mudroom with 3 pc bath (completes the main fl) and access to screened-in porch perfect for three-season enjoyment. Upstairs, 5 generously sized bedrms include a serene Primary Suite with ensuite bath, large WIC, and its own private screened-in porch an ideal space to start or end your day in peace. 4 other bdrms and 2 full baths (1 jack and jill) complete the 2nd floor. The basement is complete with a spacious Rec room with wet bar, gym area, 2pc bth, and abundants of storage. Whether you are relaxing by the 18 x 36 in ground pool/HotTub (complete with pool house/sitting area) hosting a garden party in the expansive backyard, or enjoying the serene atmosphere from the comfort of your home this property truly embodies the best of both worlds. Located on a quiet, tree-lined street just steps to Main Street, parks, schools, and the scenic Trans Canada Trail, 18 Cypress Offers the rare opportunity to live in an executive home with privacy without sacrificing the convenience of city living. (id:56864)
Coldwell Banker First Ottawa Realty
31 Ashgrove Crescent
Ottawa, Ontario
**OFFERS ACCEPTED MON. JUNE 16TH @ 11AM ** OPEN HOUSE SAT. JUNE 14TH 11AM-1PM**Simply a GEM! Introducing your next home - high-ranch built by Minto, Saguenay model, located in the sought-after neighbourhood of Briargreen! With lot size of 78' x 170' (approx. 8,400 sq/ft.) this property is truly a rare find! Step inside to discover beautifully crafted hardwood flooring that flows throughout the upper level. The heart of this home is the renovated open-concept kitchen, complete with abundant cabinetry, elegant quartz countertops, and SS appliances. Gather your loved ones in the inviting & spacious dining and living areas, where a charming wood-burning fireplace with original bricks adds character and warmth. Picture yourself enjoying meals w/ family while overlooking the expansive backyard, featuring a refreshing in-ground pool, a perfect oasis for the warmer months! On this level, you'll find three generously sized bedrooms and a full bath, providing comfort and convenience for the whole family. A highlight of this home is the Sunroom that connects the mid level to the backyard ideal for entertaining guests or simply relaxing with a good book. The lower level boasts large windows that allow natural light to fill the space. Here, you'll find an additional bedroom, full bath, and a rec. area that offers endless possibilities for relaxation or play. The laundry room, equipped w/ ample storage, provides practicality and ease. Plus, enjoy direct access to the single-car garage. Step outside into your private backyard, thoughtfully hedged for maximum privacy. This stunning outdoor space features a basketball net for family fun and a large/rare concrete pool - an entertainer's paradise! This incredible home is just minutes from the highway & Queensway Carleton Hospital, placing a wealth of amenities at your fingertips! (id:56864)
Right At Home Realty
387 Ridgeside Farm Drive
Ottawa, Ontario
Nestled on a private, wooded 2-acre lot in prestigious Ridgeside Farms, this Landark Custom executive home, featuring 4+1 bedrooms and 4 baths, offers elegance, comfort, & functionality just 10 minutes from Kanata Norths high-tech hub. Thoughtfully customized at the time of construction in collaboration with Landark Homes, it showcases a full-width custom front porch, newly paved driveway, professionally designed and landscaped gardens and walkway and a three-car garage. The slate-tiled foyer opens to hardwood floors, architectural columns, and highlights the freshly painted interior & modern lighting throughout. The rear of the home including the kitchen, breakfast area, and family room was expanded to provide generous space and seamless flow. The gourmet kitchen features granite counters including stunning granite island and raised bar with seating for 5, gas stove, large island, and walk-in pantry. The family room includes a wood-burning fireplace with stone surround and custom mantle. A screened-in porch with wood accents & ceiling fan opens to a two-tier entertainment-sized deck. A main floor office, command center, & custom mudroom add flexibility. Upstairs offers a luxurious primary suite with a trio of windows, huge walk-in closet, and a stunning luxury ensuite. Three additional bedrooms, a custom loft, upgraded main bath w/quartz counters, & 2nd floor laundry complete this level. The builder-finished LL includes daylight windows, huge recreation rm, guest suite with cheater ensuite, kitchenette, media console, and full wall of cabinetry. Outside, the backyard is a true sanctuary, an idyllic setting with an inground pool and tranquil forest backdrop ideal for relaxing or entertaining. Generac generator, (covering approximately 70% of the home) adds piece of mind. 2 EV chargers (incl one dedicated TESLA charger) are negotiable. Association fee $600/year. 24 hours irrevocable on all offers. (id:56864)
Royal LePage Team Realty
84 Tamblyn Crescent
Ottawa, Ontario
Charming 3-Bedroom Home in Desirable Katimavik! Step into this well maintained 3-bedroom, 1.5-bath home that is located on a quiet crescent in community oriented neighborhood. Conveniently located near schools, parks, shopping, and public transportation, this property is ideal for young families, first-time buyers, or anyone seeking a cozy and welcoming space to call home. This home features three well-sized bedrooms with ample closet space. The home has large Dining space and Inviting, bright airy Livingroom with large windows that fill the space with natural light plus a gas fireplace; these spaces are perfect for entertaining or relaxing after a long day. The bright white Galley style Kitchen has loads of counter and plenty of storage space including a panty style cabinet and newer built in stainless steel microwave hood fan. This kitchen also has a breakfast nook with bright bay window that is great for added prep space. The Second level Primary bedroom has his and hers closets and cheater door to the main family bath. The second and third bedrooms are both a good size and each have a large window and double closets. Fully finished basement offers a Family Room, a playroom area, a home office with closet/storage space, a laundry room and furnace area. The home also has a full bath on 2nd level and a half-bath on the main level. Enjoy an Outdoor living with the generous sized backyard complete with storage shed. This fully fenced yard with newer deck make a great spot for hosting gatherings, gardening, or simply unwinding in the fresh air. Driveway parking for 2 cars plus attached single car garage with inside access. This home is more than just a place to live its a place to thrive. 12 Hour irrevocable on all offers per form 244. (id:56864)
Royal LePage Team Realty
38 Roycroft Way
Ottawa, Ontario
Welcome to 38 Roycroft Way, a timeless Landark Wright model set on 2.539 acres in the prestigious Vance Farm community of Kanata North. With over 6,600 sq ft of beautifully finished living space across four levels, this 5-bedroom, 5-bathroom residence blends elegance, comfort, and versatility in a serene setting. Craftsman-inspired curb appeal, a flagstone walkway, and a charming wraparound porch lead to a grand interior featuring oak hardwood flooring, crown mouldings, and 9-ft ceilings. The spacious foyer opens to a formal living room with gas fireplace and a dining room with custom-built niche ideal for entertaining. A main floor study with custom cabinetry and two walls of windows offers the perfect work-from-home space. The gourmet kitchen boasts granite counters, solid wood cabinetry, built-in appliances, walk-in pantry, and two-tier island. The adjacent eating area opens to a tiled sunroom with deck access, while the sunken family room features a wood-burning fireplace and built-ins perfect for family gatherings. Upstairs, the primary suite offers a gas fireplace, sitting area, walk-in closet, and luxurious 5-piece ensuite. Two additional bedrooms and a 5-piece main bath complete the level. A third-floor loft offers a bedroom, full bath, and sitting area ideal for teens, guests, or multigenerational living. The walkout lower level features a large recreation room, games area with full bar, fifth bedroom with cheater ensuite, workshop, cold storage, and utility rooms, with easy-care tile flooring throughout. Enjoy your private backyard oasis with heated saltwater pool (2007), stamped concrete surround, perennial gardens, and irrigation. Other highlights include: Generac generator (2024), two furnaces (2019), 3-car garage with built-in storage, and comprehensive Culligan water treatment systems. A rare opportunity in one of Kanata's most desirable estate communities. (id:56864)
Royal LePage Team Realty
580 Malahat Way
Ottawa, Ontario
Stunning Double Garage Single Detached in Kanata South: Blackstone Community. Nestled on a quiet street, blend of Luxury, Space, Modern and Convenience. 3,284 SQFT of above-grade living space, 4 Spacious Bedrooms (2 with Ensuites) + LOFT + Study Area + 4 Bathrooms + Fully Landscaped from Front/Backyard, over $150K in Upgrades. From the moment you arrived, the beautiful interlock stone driveway and welcoming covered porch instantly make you feel at home. Step inside to a bright, open-concept main level. The sun-filled foyer welcomes you into a graceful Living Room and formal Dining Room, perfect for gatherings. At the heart of this home is the Grand Family Room, where floor-to-ceiling window wall and a cozy fireplace is the perfect spot to relax. All Freshly Painted, with new light fixtures , pot lights and luxury custom blinds. Chefs Kitchen featuring an oversized Quartz Island, premium Built-in Appliances, extended cabinetry, full-sized Quartz Backsplash, Wine Fridge, and Breakfast Area. Upper level offers thoughtfully designed layout, starting with the luxurious Primary Suite: double walk-in closets and a spa-inspired Ensuite featuring a freestanding Soaking Tub, Glass Shower and Double Vanities. Loft / Recreation area is perfect for a Reading Nook or Gaming Space. Dedicated home office is positioned in front of a large window - ideal work from home setup. Second Ensuite bedroom ensures privacy and comfort. Two additional bedrooms share a Jack-and-Jill bath. Upper-level Laundry Room and Extra Main Bath complete this level. Perfect for Growing or Multi-Generational Families. Step outside to complete maintenance-free, Fully Interlocked and Fenced Oasis Backyard, with Large Gazebo provides the perfect setting for summer BBQs. Enjoy an active lifestyle with walking distance to Trails at Terry Fox Pond, Abbottsville Trail Parks, Tennis courts, and Soccer fields. Proximity to schools. Everyday conveniences: Walmart, Superstore, Metro, LCBO are only minutes away. (id:56864)
Home Run Realty Inc.
97 Forestglade Crescent
Ottawa, Ontario
Welcome to 97 Forestglade Cres. Step past the covered front porch & into the front foyer. Main floor plan is open concept. Large 3 pane window & patio door walk out to back deck. Bright white kitchen - all new appliances. A wonderful place for family gatherings & entertaining. Primary bedroom with walk in closet. 2 more bedrooms & updated full bath complete the 2nd level. Hardwood tile throughout. New carpet on stairs. Lower level finished, tile flooring - 2 recreation rooms. Laundry with new washer & dryer. Large back deck in fenced yard. (id:56864)
RE/MAX Hallmark Realty Group
1803 Chateau Avenue
Windsor, Ontario
Desirable location at 1803 Chateau Ave. 2+1 bedrooms & 2+1 bathrooms, end unit townhome, close to parks, dog park, arenas, schools, trails, and all the amenities needed. Freshly painted and move-in ready. You'll love the bright open layout, cozy gas fireplaces, and updated features including: hardwood flooring, vinyl basement flooring, bathroom fixtures, back-flow valve and new plumbing throughout. Main floor laundry, attached garage and a fully affixed canopied deck -adding seasonal living space. The master suite has an ensuite 4 piece bath and a generous walk-in closet. The finished basement adds even more living space, with the option for additional bedrooms if desired. All appliances included as well as central vacuum R/I. Enjoy the outdoors without the maintenance with a very low $60/month association fee which covers snow removal & grass cutting. Perfect for busy professionals, downsizing, and/or anyone wanting a stress-free lifestyle in a exceptional location. This property won't last long, so come and see if it's the right fit for you! (id:56864)
Comfree
403 - 242 Rideau Street
Ottawa, Ontario
Fully serviced building including 24 hours concierge security, gym, indoor pool, sauna, lounge room and outdoor terrace with BBQ. Beautiful 1 bedroom condo located in heart of Byward Market steps from Ottawa University, Parliament Hill, Rideau Mall, Rideau Canal and across the street from Metro. Why rent, when you can own: great investment for student or professional. The large windows flood the space with natural light. Upgraded granite counters in kitchen and bath, stylish backsplash completes this functional kitchen open to the living space. Spacious balcony to relax and enjoy the vibrant city life. Convenient in-unit laundry and a dedicated locker is included on 2nd Level. Condo fees includes Heat, AC and Water. (id:56864)
RE/MAX Delta Realty Team
48 Mcgonigal Street E
Arnprior, Ontario
Discover the potential in this single family Arnprior home! Bursting with character, it features high ceilings and original moldings. Recent updates include a 2021 roof and many newer windows, plus brand-new exterior doors (2024). The main floor includes a foyer, kitchen, powder room, open living/dining, and a convenient laundry/mudroom with backyard access. Upstairs, you are welcomed by a large bright landing with built in storage. It would make a great office space or seating area. The second floor also has 2 bedrooms, a den, and a full bathroom. The detached garage allows for additional storage. The backyard is a great place to unwind on a warm summer evening. This is your chance to create the home of your dreams in a fantastic Arnprior location. Book your showing and envision the future! (id:56864)
Royal LePage Team Realty
130 Iron Bridge Place
Ottawa, Ontario
This elegant 1-year-old 2-storey detached home with a walk-out basement in Kanata Lakes offers the perfect blend of architectural design, modern comfort, and natural beauty. Built by HN Homes and designed by award-winning Simmonds Architecture, it sits on a rare, oversized pie-shaped corner lot of nearly 6,900 sq ft, backing onto mature trees and a peaceful pond. The exterior showcases premium brickwork, fibre-cement siding, a paved driveway, and a landscaped walkway. Inside, the main level features oak hardwood, 9' smooth ceilings, and a spacious den ideal for a home office. The living room boasts a soaring 12' ceiling, tall windows, and a linear gas fireplace. The open-concept kitchen is equipped with quartz countertops, a full tile backsplash, soft-close 41 feet tall cabinetry, LED under-cabinet lighting, a hidden garbage system, and a lazy susan. The dining room comes with a 4-panel patio door that opens to a large deck. The mudroom includes direct access to a fully insulated double-car garage. Upstairs are 4 well-proportioned bedrooms, including a primary bedroom with His-&-Her walk-in closets and a luxurious 5-piece ensuite with a soaker tub, glass shower, and double sinks. The secondary bathroom features a double vanity and a dry/wet separation layout, ideal for shared use. Plush carpet throughout the upper level enhances warmth and quiet. The bright, walk-out basement offers three large windows, a rough-in for a future 3-piece bath, and space for a gym, playroom, or guest suite. The backyard is a retreat with an oversized deck, gas BBQ hookup, and scenic views of the pond and forest. Designed with performance in mind, the home also features R60 attic insulation, R40 sloped ceiling insulation, 200-amp electrical service, pre-installed Wi-Fi access points, and temper glass stair railings. Located just minutes from parks, schools, shopping, Tanger Outlets, Costco and DND headquarters, this home combines lifestyle, location and long-term value. (id:56864)
Royal LePage Team Realty

