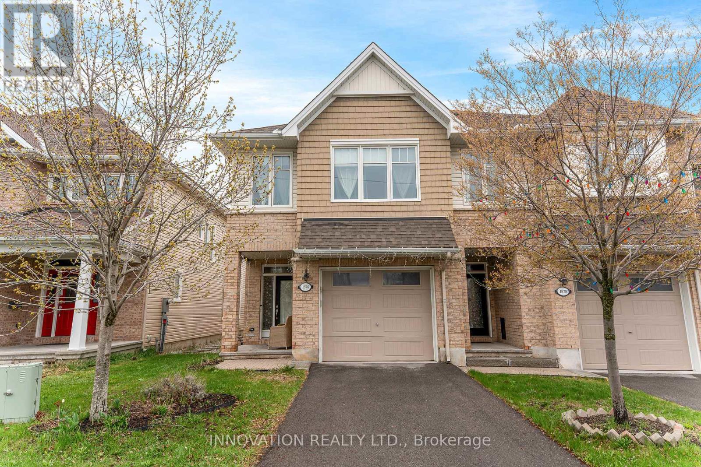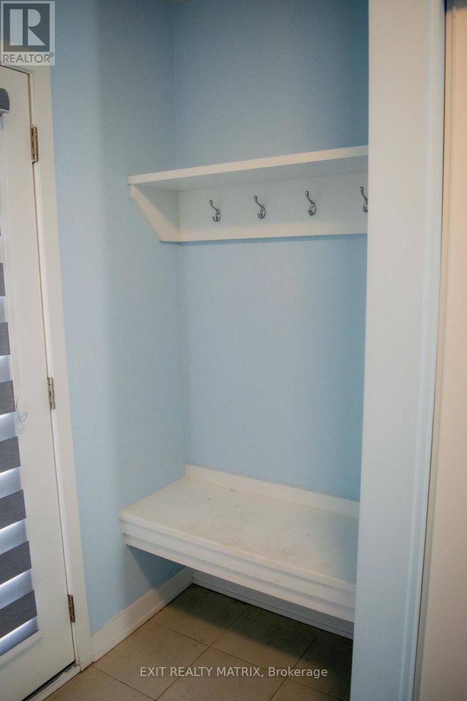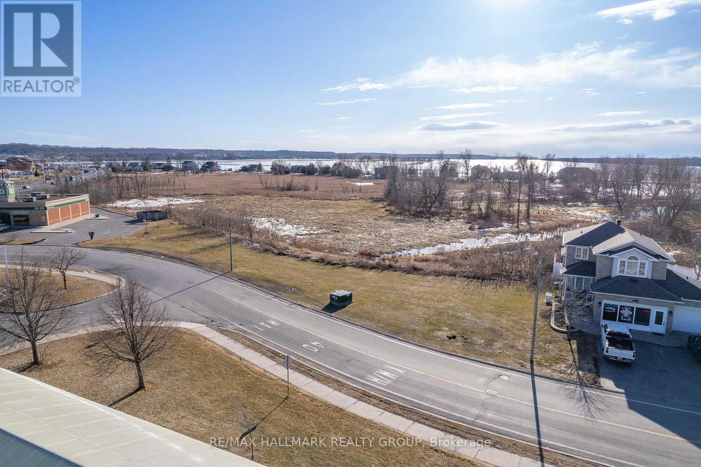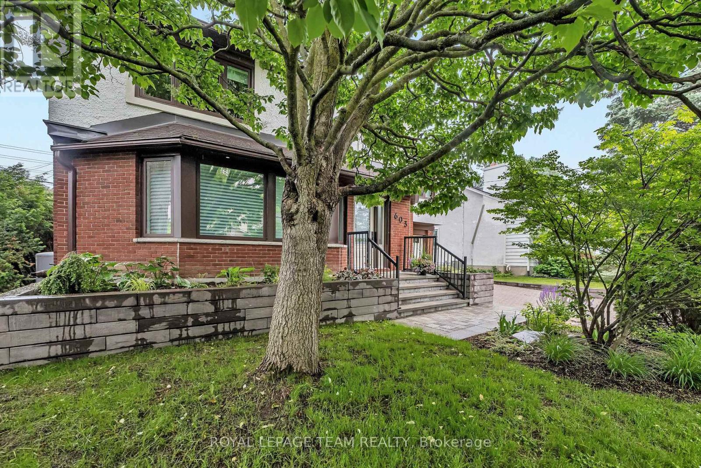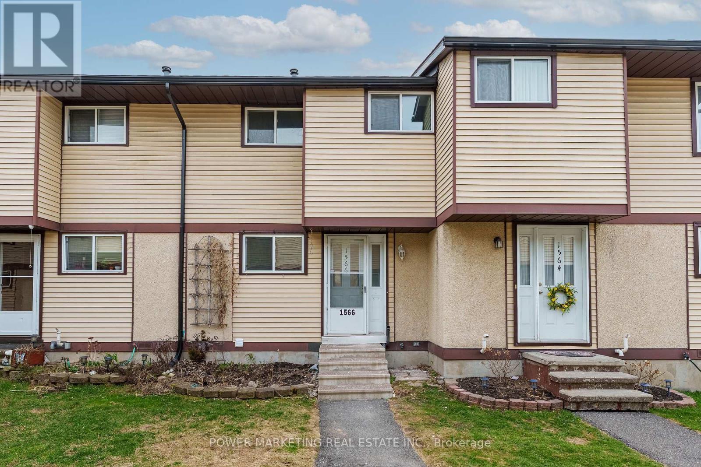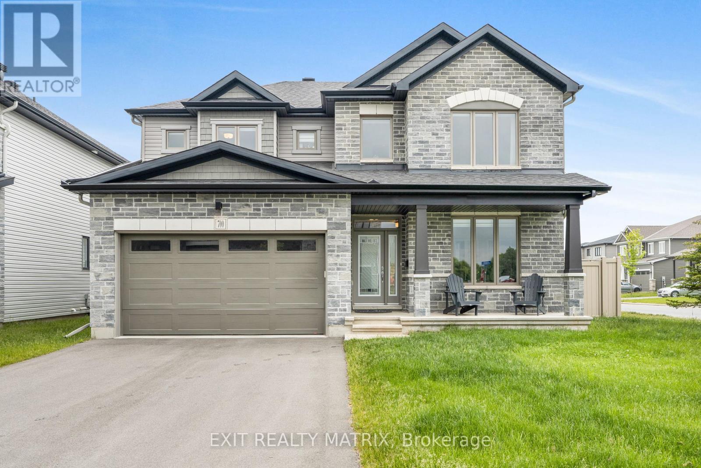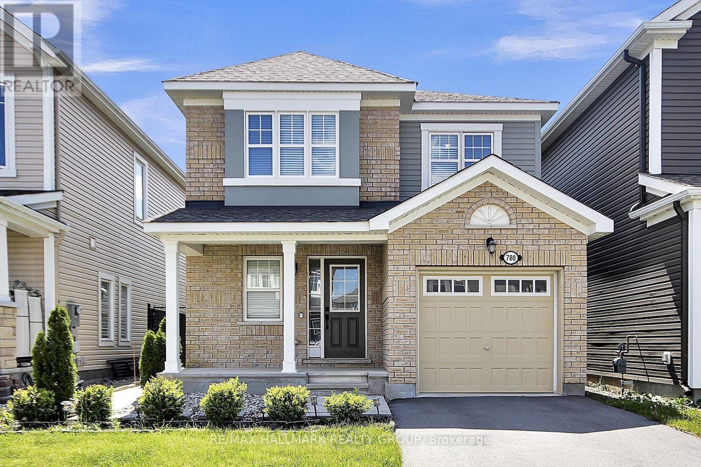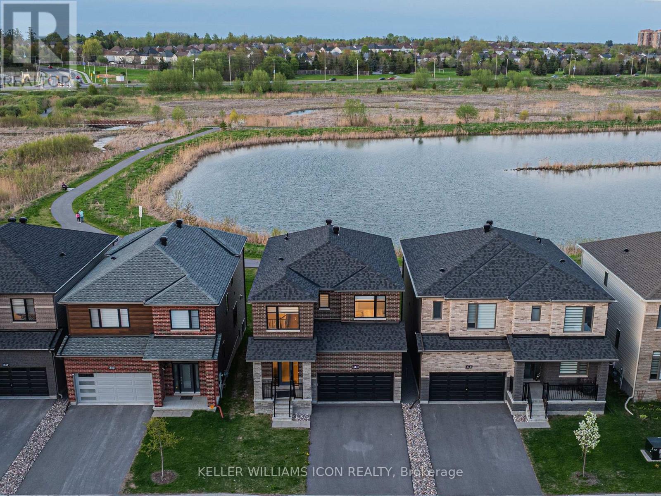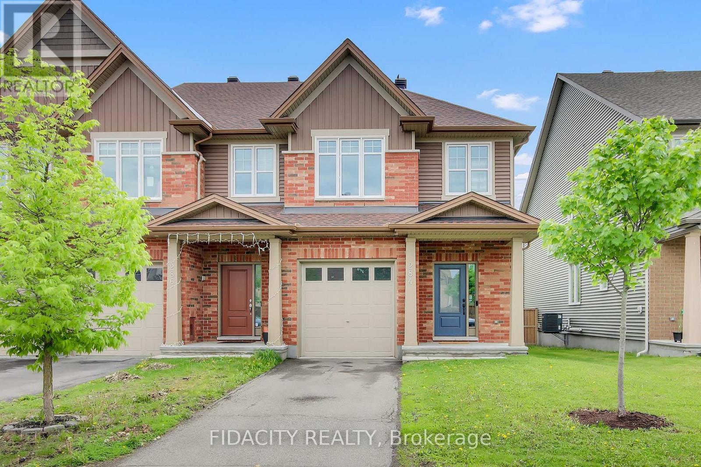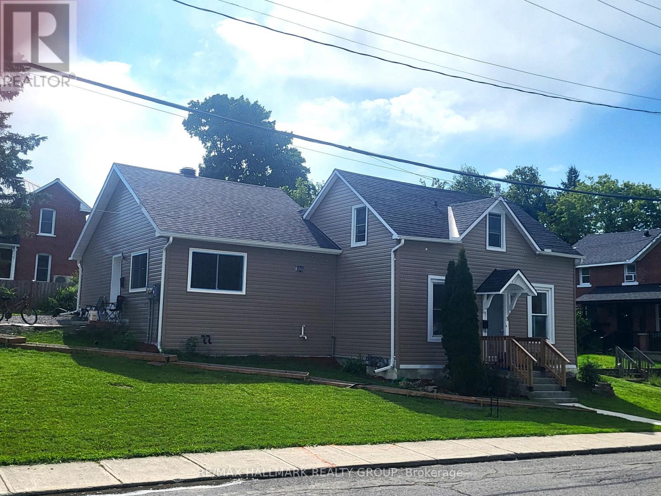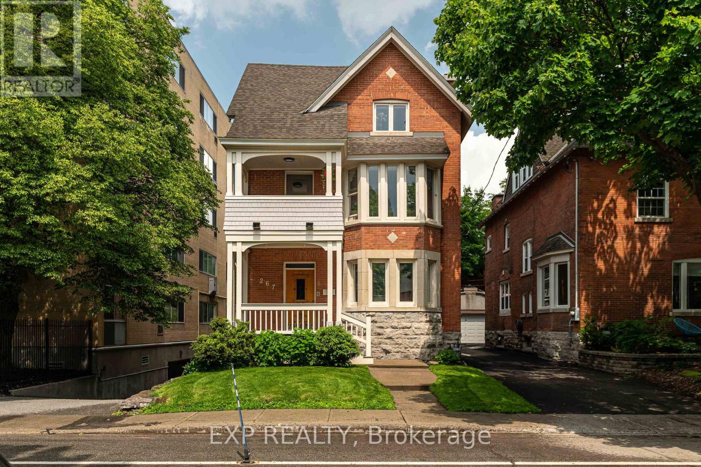1876 Maple Grove Road
Ottawa, Ontario
Former Tamarack Model End Unit Hudson Model | 2,165 Sqft | Over $91K in Upgrades Welcome to this stunning former Tamarack model end-unit townhome, featuring the spacious and desirable Hudson model with 2,165 sqft of beautifully finished living space. This home offers 3 bedrooms, 2.5 bathrooms, and a fully finished basement with a cozy fireplace, perfect for family living and entertaining. The main floor features a spacious living room with a fireplace, and a gourmet kitchen complete with quartz countertops, upgraded cabinetry with a Pantry and stainless steel appliances. The primary bedroom includes a walk-in closet and an additional closet for extra storage. Two other generously sized bedrooms offer space for family, guests, or a home office. Enjoy the convenience of a second-level laundry room, thoughtfully upgraded with extra cabinets and storage space. Step outside to enjoy a beautifully interlocked backyard with a gazebo 2021, fully fenced in 2021,Dishwasher 2025 ideal for private outdoor gatherings. gutters have been professionally installed for long-term maintenance. Located just 5 minutes from key amenities like Costco, Home Depot, and Food Basics, this home offers comfort, convenience, and quality in one exceptional package. Property is monitored by security cameras. (id:56864)
Innovation Realty Ltd.
531 Woven Private Nw
Ottawa, Ontario
Open House Monday June 16, 4-6. A splendid three-bedroom, three-floor residence boasting three bathrooms. This home, strategically located minutes from fine dining and recreational activities, is a mere 10 minutes from Tanger Mall and has easy access to the 417. Embraced by abundant natural light, the open-concept design seamlessly connects the kitchen, living room, and dining room, creating a warm and spacious ambiance. The beauty of the home is accentuated by large windows in every room, providing an abundance of light. The primary bedroom features a private en-suite, adding a touch of luxury and privacy. To complement this, a decent sized garage completes the residence, offering both convenience and functionality. If you're in search of the perfect rental, don't miss the opportunity to explore this exceptional property today. Pictures are from previous listing, the home does have a fridge, stove, washer, dryer, dishwasher. (id:56864)
Exit Realty Matrix
2620 Chamberland Street
Clarence-Rockland, Ontario
This property is included in two different zones: half of the property is in the Urban Residential First Density - General - Exception R1-25 zone, while the other half is in the General Commercial (CG) zone. (id:56864)
RE/MAX Hallmark Realty Group
603 Edison Avenue
Ottawa, Ontario
This elegant executive home in the heart of Westboro has been thoughtfully expanded & lovingly updated to blend timeless charm w/modern functionality. With four bedrooms and four bathrooms, including a beautifully finished loft space above the garage, the layout offers flexibility for families, professionals, or those who love to entertain. The front & rear additions create an inviting, oversized living room and a sunken family room w/a beautiful bay window. The Deslaurier kitchen (2012) is exceptional featuring striking Blue Pearl granite, floor-to-ceiling cabinetry, SS appliances, & many built-in features that maximize both beauty & practicality. Formal dining & living rooms flow naturally from the heart of the home, complemented by two gas fireplaces, arched entryways, custom shutters, and rich HW flooring throughout the main floor, staircase, and second level (2011).The expansive primary suite includes a sitting area, two full walls of closets, and a spa-inspired ensuite bath (2020) w/a separate tub, walk-in shower, & heated floors. The main bath was also fully renovated in 2020 & includes heated flooring. The upper-level loft bedroom features vaulted ceilings, a skylight with remote blind, and large windows that fill the space with natural light. The finished LL includes laundry, a full bathroom, storage rooms, furnace room, and a large family space with a wall of built-in cabinets perfect as a kids' hangout or casual media zone. Outdoors, enjoy a private, fully fenced backyard oasis with 5' brick privacy wall, gated access (2013), incredible patios & landscaping, area prepared & plumbed for a future hot tub, an irrigation system. Garage door replaced in 2022.Tucked on a quiet, tree-lined street in one of Westboro's most established pockets, this home offers peaceful surroundings, mature trees, & a strong sense of community just steps to LRT, trails, shops, & restaurants. Truly a getaway in the city. 24 hours irrevocable on all offers. (id:56864)
Royal LePage Team Realty
1566 Feather Lane
Ottawa, Ontario
Discover your ideal home in this beautifully updated condo townhome situated in the heart of Ottawa South. Just a short distance from downtown, this centrally located treasure provides convenient access to shopping, schools, parks, and transit, making it a perfect option for both families and professionals. Step inside to find a breathtaking interior showcasing brand new laminate flooring, smooth ceilings, and plenty of pot lights that create a cozy and welcoming ambiance in the expansive living and dining areas. The dining space features a custom wall design that adds sophistication, while the open-concept eat-in kitchen includes modern stainless steel appliances and upgraded cabinets. Head to the second floor, where three spacious bedrooms await, along with two fully renovated bathrooms, including a primary bedroom with its own private 3-piece ensuite bath for extra convenience. The fully finished basement is a true standout, offering a large recreation room with brand new flooring, ideal for entertaining or relaxing with loved ones. An additional full bath in the basement ensures comfort and style are maintained throughout this remarkable home. Enjoy outdoor living in your private and fully fenced backyard, perfect for gatherings or tranquil moments. Dont miss out on the opportunity to call this stunning condo townhome your own! Schedule a viewing today! (id:56864)
Power Marketing Real Estate Inc.
700 Namur Street
Russell, Ontario
**OPEN HOUSE SUN JUNE 15, FROM 2-4PM** Stylish, spacious, and perfectly positioned, this impressive two-storey corner-lot home is tucked into one of the area's most sought-after, family-friendly neighborhoods. Surrounded by lush hedges and a sleek PVC fence, it offers enhanced privacy with standout curb appeal. Inside, discover 5 bedrooms plus a main-floor den/office and 4 bathrooms, offering generous space for growing families. The open-concept layout is filled with natural light and thoughtful design, featuring a front office, formal dining room, and a striking double-sided fireplace with a warm oak mantel connecting the main living areas. The chef-inspired kitchen is the heart of the home, complete with quartz countertops, a stylish backsplash, a large island, and a walk-in pantry. A bright dining nook with vaulted ceilings and backyard access adds charm and versatility, all set atop elegant engineered hardwood flooring. Upstairs, four spacious bedrooms and two full bathrooms provide comfort and convenience for the whole family. The primary suite is a luxurious escape with a spa-like 5-piece ensuite and walk-in closet. The fully finished basement adds even more living space with a large family room, an extra bedroom, and a full bathroom, ideal for guests, teens, or entertaining. Step outside to your private backyard retreat with a shed and space to unwind. With parks, scenic walking trails, and everyday amenities just moments away, this home blends comfort, privacy, and location in one irresistible package. (id:56864)
Exit Realty Matrix
780 Logperch Circle
Ottawa, Ontario
Location! Half Moon Bay offers peaceful and tranquil community with homes and green space where the Jock River is central. This 4 bedroom home shows like new and has been well maintained! Situated on a quiet street, this Mattamy Primrose 11(Elevation C) model offers 1862 Sq Ft(as per Builder's Plan) with functionality, smooth ceilings and attractive upgrades throughout. Main level features open concept kitchen and a great room, and a separate dining room. Flooring: Ceramic, Carpet Wall To Wall. Wide hardwood staircase to the second floor. 2nd floor has 4 good sized bedrooms. One bedroom has built-in window seat with lots natural light and oversized window. Master bedroom has 2 walk-in closets and bath oasis, which features a freestanding oval tub, 2 sinks and walk-in shower. Large open basement with no obstructions and upgraded to larger windows, 3-piece rough-in allowing you to maximize space with your own design layout. Fully fenced yard. Schools and Minto Recreation complex are within walking distance. Nearby transit, shopping and restaurants. Parks, trails and nature along the banks of the Jock River are the highlights of this tranquil neighbourhood. 24 Hours irrevocable on all offers. (id:56864)
RE/MAX Hallmark Realty Group
614 Winterset Road
Ottawa, Ontario
Stunning Backing onto Conservation Land home with Unobstructed Pond Views in Acadia Kanata Lakes. Rare opportunity to own a premium property in Kanata Lakes, backing directly onto the city's conservation area with no rear neighbours and breathtaking pond views. Over $300,000 in upgrades, including a $250,000 premium lot and $70,000 in luxury finishes.This move-in ready home offers an elevated lifestyle with 9-ft ceilings and 8-ft doors on both the main and second floors. The open-concept layout features hardwood flooring throughout the main level, staircase, and second-floor hallway, creating a cohesive and upscale feel.The chef's kitchen is a standout, showcasing extended cabinetry, luxurious stone countertops, a marble backsplash, and a high-end 8-burner gas range with a sleek chimney-style hood fan perfect for gourmet cooking and entertaining.The west-facing living room and primary bedroom offer stunning sunset views over the pond. A feature gas fireplace wall adds warmth and sophistication to the living space. All bathrooms are upgraded with stone countertops, premium fixtures, tiles, and frameless shower doors.Enjoy custom window blinds throughout, ensuring both style and privacy.Nestled on a quiet, low-traffic street that backs onto a scenic walking path, this home is within walking distance to parks and top-ranked schools, and just minutes from all amenities, including Tanger Outlets, highway access, and a short 25-minute drive to downtown Ottawa.Dont miss this exceptional property in a coveted location PRICED TO SELL,schedule your viewing today! (id:56864)
Keller Williams Icon Realty
284 Wood Acres Grove
Ottawa, Ontario
Welcome to this beautiful end-unit townhome featuring over 1700 square feet located in the desirable Findlay Creek neighbourhood. Step inside to discover the open concept main floor with hardwood throughout, where tall ceilings create a bright and airy atmosphere. This level includes a spacious kitchen with stainless steel appliances, granite countertops, loads of storage, and the dining room, living room, and a convenient powder room. Upstairs, the primary bedroom offers a walk-in closet and an ensuite bathroom with soaker tub and separate shower. There are also two additional generously sized bedrooms and a main bath. The finished basement boasts a room with a cozy gas fireplace, a laundry room, a rough-in for a future bathroom, and ample storage space. The fully landscaped backyard features a new deck and backs onto a beautiful ravine with no rear neighbours! Close to parks, shopping, and the airport, this home provides easy access to all amenities. Don't miss out on this exceptional property! (id:56864)
Fidacity Realty
21 Elgin Street E
Arnprior, Ontario
***INVESTMENT OPPORTUNITY***GREAT REVENUE***TERRIFIC LOCATION***OVER $47,000 GROSS INCOME OR $20,100 GROSS IF OWNER OCCUPIED WITH TENANT IN SECONDARY UNIT. ENJOY THE CONVENIENCES OF A CENTRETOWNE LIFE STYLE WITH THE ADDED BONUS OF A $1,675 MONTHLY INCOME FROM THE RECENTLY ADDED SECONDARY RENTAL UNIT. THE MAIN HOUSE IS A WELL RENO'D 3BR, WITH 2 BATHS, A MAIN LEVEL LAUNDRY & UNHEATED STORAGE. THE 1 BR SECONDARY UNIT FEATURES FULL HEIGHT INSULATED CONCRETE WALLS (ea$y to heat !!), OPEN LIVING/DINING/KITCHEN, EASY-CARE LAMINATE FLOORING, A FULL BATH & STEP-$AVING IN-SUITE LAUNDRY. BENEFIT FROM THIS ABSOLUTELY BRILLIANT LOCATION THAT'S ONLY JUST STEPS TO EVERYTHING YOU WANT. ALL THE DOWNTOWN SHOPPES & EATERIES ARE JUST OVER THERE & THEN THE RIVER, PARKS & CROSS COUNTRYING ON THE ALGONQUIN TRAIL ARE ALL WITHIN WALKING DISTANCE & YOU'RE STILL ONLY A COUPLA MINUTES TO THE 417. THE MAIN HOUSE IS RENTED FOR $2,250/MO. GROSS RENT BOTH UNITS $3,925/ MO (!!) BOTH MONTH TO MONTH TENANCIES. IMPERIAL RM DIMS: LR (M) 13-10x9-10 DR (M) 12-0x9-2 KIT (M) 10-8x9-6 BR (M) 11-8x10-6 BATH (M) 11'8x10-6 STORE(M) 11X10-4 LAUND (M) BR (2) 15-4x9-4 BR (2) 15-4X8-4 BATH (2) 6-0x5-0 LIVDIN (secondary) 17-0x16-0 KIT (sec) 8X8 BR (sec) 11-10x9-5 BTH/LDRY (sec) 11-8 x 5-0 (id:56864)
RE/MAX Hallmark Realty Group
267 Stewart Street
Ottawa, Ontario
Grand and historically rich, this Victorian home in Sandy Hill offers a unique duplex option with a separate third-level unit. Spacious and inviting, it boasts five outdoor living spaces, including a formal living and dining room, a family room on the main floor, and four spacious bedrooms on the second level. Two of the bedrooms feature private patios and full bathrooms. The third-level unit provides a private retreat with a fully equipped kitchen, a full bath, a living room, two bedrooms, and a patio. This charming home, steeped in character and history, offers substantial income potential. Located in the heart of downtown Ottawa, it is conveniently situated within a very short distance from Ottawa University and the best of what downtown Ottawa has to offer. See video attached! (id:56864)
Exp Realty
646 Hamsa Street
Ottawa, Ontario
Welcome to 646 Hamsa St, a stunning End Unit Tahoe model home nestled in the heart of Barheaven, (2084 SQF Approx) This exquisite 4-bed, 3-bath residence offers a seamless blend of modern elegance and functional design, making it the perfect home for families and entertainers alike. Step inside to an inviting open-concept layout, where the spacious living area flows effortlessly into a beautifully designed kitchen perfect for hosting gatherings/joying everyday moments. Upstairs, the primary suite is a true retreat, featuring a luxurious 4-piece ensuite and a walk-in closet. 2 additional generously sized beds provide comfort and versatility. The fully finished basement offers extra living space and a rough-in for future customization. located near top-rated schools, vibrant shopping centers, scenic parks, and an array of amenities, this home offers both convenience and sophistication. No conveyance of offers prior to 7:00 PM on June 12, 2025. However, the sellers reserve the right to review and accept preemptive offers. (id:56864)
RE/MAX Hallmark Realty Group

