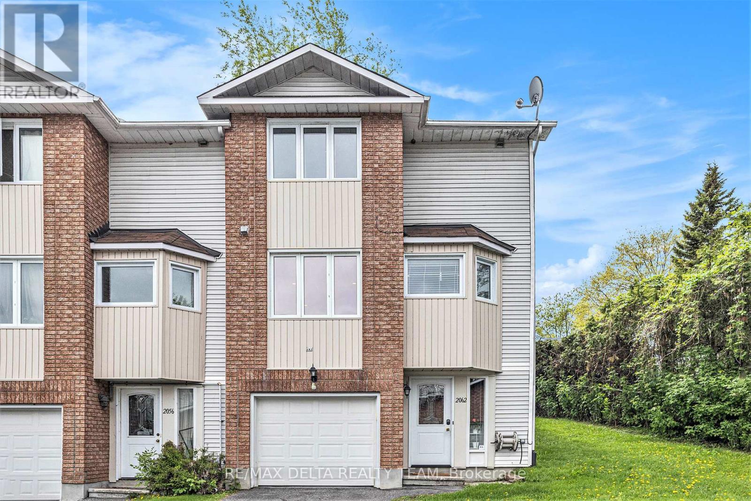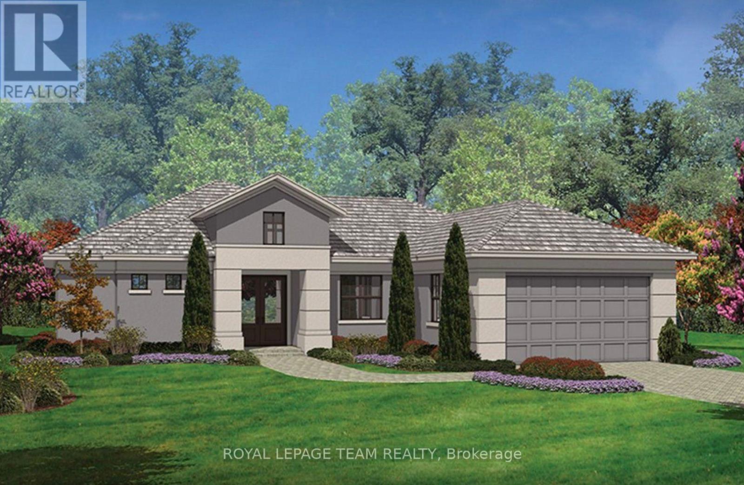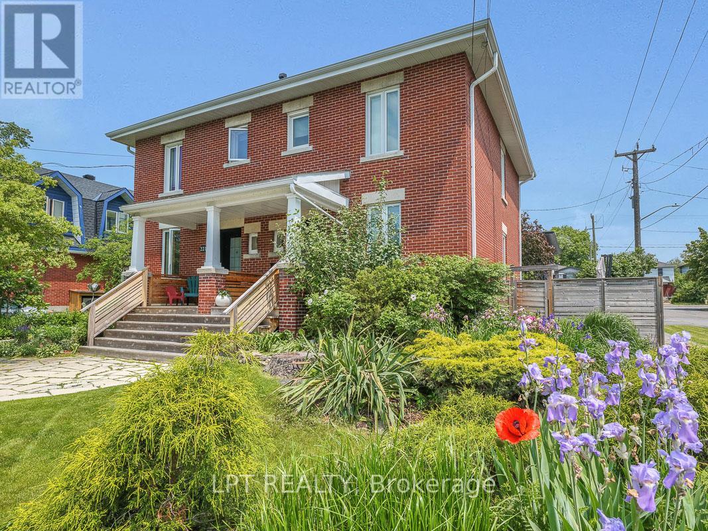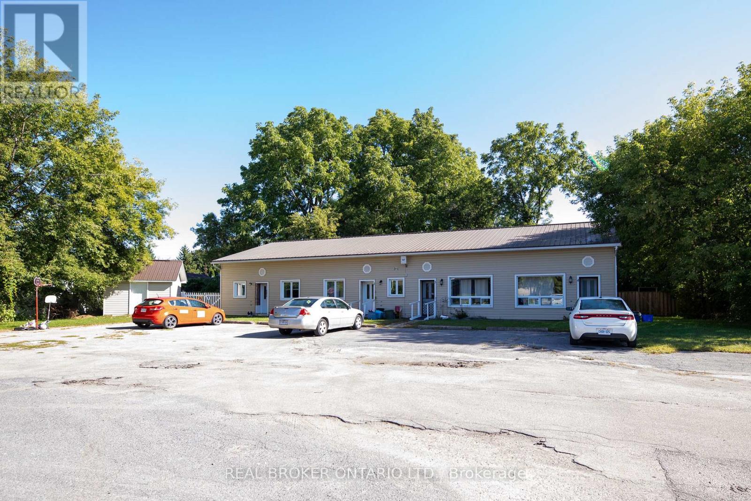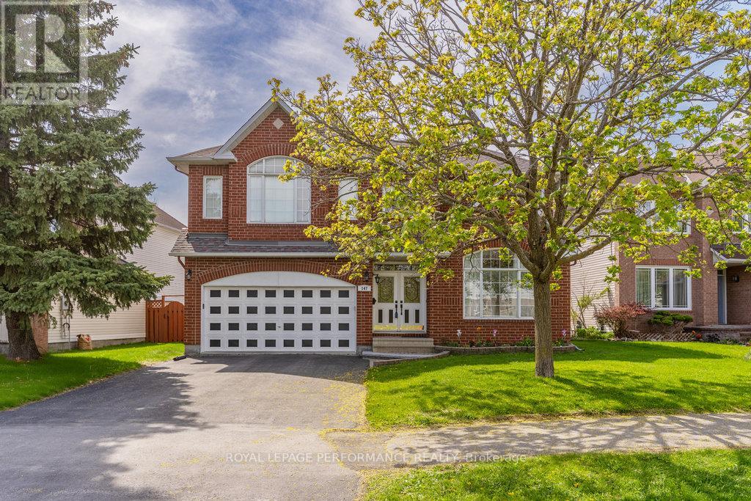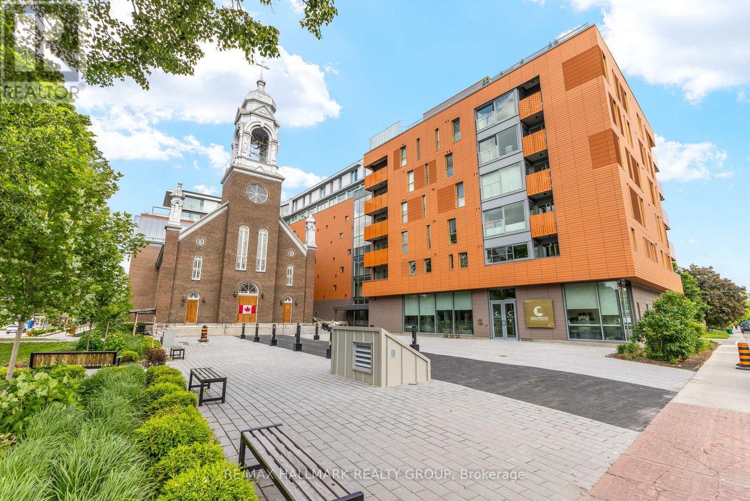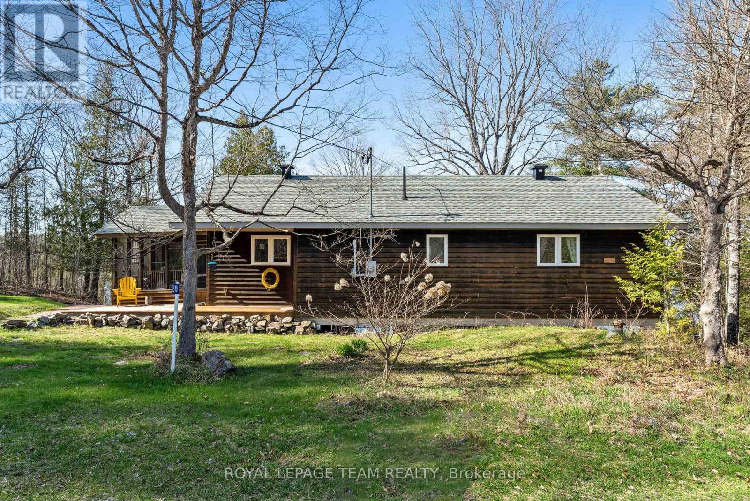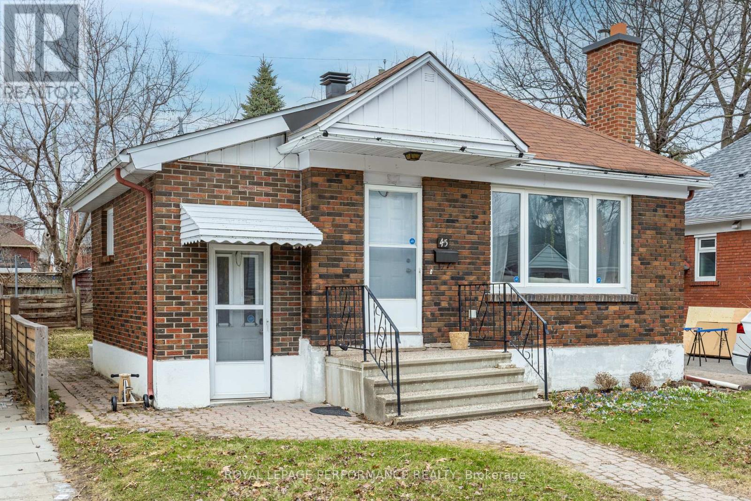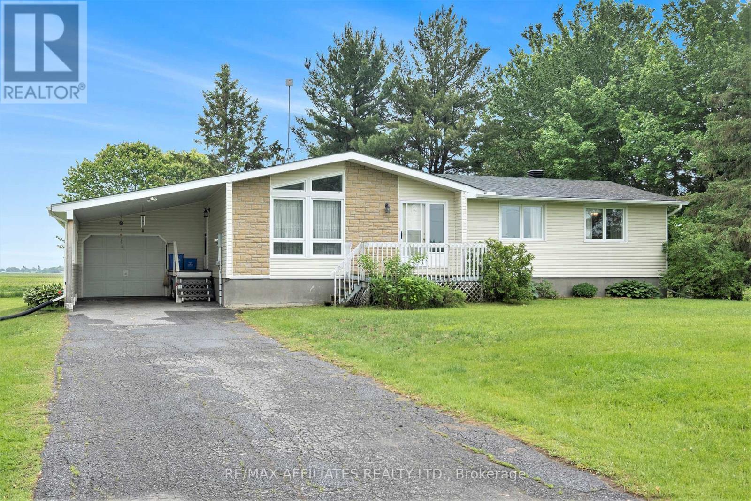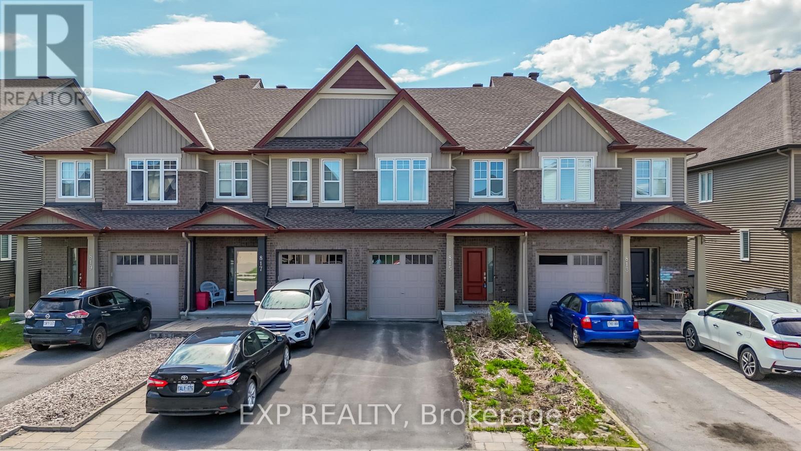1701 Lafrance Drive
Ottawa, Ontario
Fantastic opportunity to enter the market for an updated end-unit carriage home. 1701 Lafrance Dr is a 3bed/2bath located on a family-friendly street. Steps to Yves Richer Park with its numerous pathways, this unit will not disappoint. Main level features living room/dining room with all new luxury vinyl plank (LVP) flooring, wood fireplace. Easy access to rear yard. Freshly painted in neutral tones throughout. Kitchen w/ plenty of cabinetry, stainless steel appliances, w/ inside access to garage. Second level with large, south-east-facing primary bedroom with loads of natural light. Wall-to-wall closet space. Updated cheater ensuite. Two other good-sized bedrooms. All new LVP throughout second level. New light fixtures throughout the home. Basement has large rec room with all new LVP, 2pc bathroom and utility/storage room. New carpet on all staircases. Enjoy a good-sized backyard with plenty of room for gardening, playing, and summer entertaining. New front entry door, as well as side-access door to garage. Minutes to all amenities including Ray Friel, Ottawa Public Library, Fallingbrook Shopping and Innes/Tenth Line corridor. Under 3km to highway 174. Under 7mins to Place d'Orléans. Transit at your doorstep. This unit is not to be missed! (id:56864)
RE/MAX Hallmark Realty Group
2062 Riviera Street
Clarence-Rockland, Ontario
Welcome to this very affordable three bedroom end unit with a garage,. Hardwood floors throughout except for the stairs. Very spacious backyard. Kitchen features quartz countertop, beautiful porcelain tile floors, and new S/S appliances approximately 2 years old. Nice large master bedroom with walk-in closet and cheater door to main bathroom with tile shower.The home is on a dead end street so you don't have to worry about traffic. Located near marina, groceries, bank, hardware stores, Rockland Academy of Martial Arts, Douvris Martial Arts Karate, Fitness, and Personal Training, gas station, convenient store and restaurants. And walking distance to Tim Hortons. Schools in the area include Holy Trinity Catholic Elementary School, École Secondaire Catholique L'Escale, Rockland Public School, Carrefour Jeunesse Public Elementary and Secondary School, St. Patrick Catholic School. All of these are within walking distance or within a 10 minute drive. (id:56864)
RE/MAX Delta Realty Team
21 Karda Terrace
North Grenville, Ontario
Discover The Apexa breathtaking 1,815-square-foot sanctuary crafted for contemporary living and seamless entertaining, where modern design meets everyday practicality. This 3-bedroom, 2-bathroom masterpiece features a cleverly designed layout that optimizes every inch, blending expansive open living spaces with cozy private retreats to strike an ideal balance of style and comfort. Built as a slab-on-grade home, The Apex offers the added luxury of radiant heating, ensuring warmth and efficiency throughout. Perfectly suited for estate lots, this home provides ample room for customization and outdoor enjoyment, making it an exceptional choice within the prestigious CopperCreek Estates. Though not yet built or under construction, measurements sourced from builder plans showcase its thoughtful proportions. Inquire about exclusive incentives for the first home sale in this sought-after community! All homes are custom designed bring your dream. (id:56864)
Royal LePage Team Realty
20 Karda Terrace
North Grenville, Ontario
***To Be Built*** Embrace the serenity of the South Branch of the Rideau River in CopperCreek Hideaways, a new exclusive community by Copperwood Homes. These quality-built residences offer a variety of stunning models or bring your own plan to create your dream home. Enjoy upscale features like engineered hardwood flooring, 9' ceilings, and generous kitchen allowances. Live surrounded by nature with the convenience of nearby amenities. HST rebate assigned back to the builder. Some pictures have been virtually modifeid. Home not exactly as shown. (id:56864)
Royal LePage Team Realty
223 Cowley Avenue
Ottawa, Ontario
Classic Red Brick Semi in Champlain Park - 3 Beds, 3 Baths, 2 Parking Spots and within the revised Elmdale PS Catchment. This beautifully updated red brick semi sits on a landscaped lot in sought-after Champlain Park, just steps to Wellington Village, parks, the Ottawa River, and transit. Inside, substantial updates blend seamlessly with the home's original Craftsman charm - including hardwood floors, 9-foot ceilings on both the main and second level, and updated lighting throughout. With 3 bedrooms, 3 bathrooms, and finished basement space, this home offers both comfort and function. The large galley kitchen features quartz counters and stainless steel appliances, opening onto a bright dining room and living room area with custom built-ins. Thoughtful modernizations include a main floor powder room, large mudroom, and a primary bedroom with private ensuite. Two additional bedrooms and a full bath complete the second level. The finished basement (2021) adds a bright rec room, laundry, and ample storage. Enjoy outdoor living in the fully-fenced rear and side yard that become an outdoor living space, with a wooden deck, a stone terrace and gardens. Recent updates include: front porch (2021), driveway (2022), south roof (2024), dishwasher (2021), hot water tank (2020), washer and dryer (2018). Side-by-side parking for two. Located in the revised Elmdale PS / Fisher Park PS and St. George School catchments and walkable to everything - this home offers timeless style, space, and smart upgrades. Offers Monday June 16th. (id:56864)
Lpt Realty
341 New Street
Edwardsburgh/cardinal, Ontario
Welcome to this beautifully laid out, fully tenanted, solid 4-PLEX; a very rare investment opportunity! Nestled in the small town of Cardinal, this property is just 2 blocks away from the St. Lawrence River. This building offers great cashflow for investors & consists of 4 units in total - two spacious two bedrooms & two cozy one bedroom units. Each unit has separate hydro meters (ensuring easy distribution of utilities), their own in-unit washer/dryers & plus a separate building with four separate storage units. Not to mention separately fenced backyards and plenty of parking for each unit! It does not get better than this! The property is also equipped with separate, exterior storage for all four units providing ample room for seasonal necessities. As an investor, you will appreciate the value and consistent demand that this property promises. From the location to the layout and amenities, it's a solid investment designed to offer a lucrative return. (id:56864)
Real Broker Ontario Ltd.
147 Grassy Plains Drive
Ottawa, Ontario
Tucked into a quiet crescent in Kanata South this sun-filled detached home offers the space, flexibility, and flow modern families need. From the moment you enter, soaring ceilings and natural light create a warm, expansive welcome; the kind of space where life slows down and connection happens. With 4 generously sized bedrooms and 3 bathrooms, there's room for everyone to work, play, and unwind. The primary suite is a true retreat, complete with a walk-in closet and spa-style ensuite. Need flexibility? The finished lower level offers endless options from a playroom or gym to a guest suite or remote work zone. Enjoy coffee in the bright eat-in kitchen, host friends in the open-concept living area, and spend quiet evenings in the south-facing backyard that stays bright until dusk. Located minutes from top-rated schools, parks, transit, and Kanata's tech hub, this home is ideal for growing families, remote professionals, or multi-generational households who want more than square footage they want a foundation for the future. (id:56864)
Royal LePage Performance Realty
207 - 135 Barrette Street
Ottawa, Ontario
Welcome to St. Charles Market where historic architecture meets modern luxury in the heart of Beechwood Village. This stunning southeast-facing corner unit offers 2 bedrooms, 2 bathrooms, and a bright, open-concept layout with premium finishes top to bottom. Enter through a spacious foyer with herringbone slate tile, generous closet space, in-unit laundry with full-size appliances, and a chic 4pc bath. The sun-filled living and dining area features hardwood floors, plenty of windows and access to a private patio with a natural gas BBQ hookup. The stunning Irpinia kitchen is designed to impress with white gloss cabinetry, Calcutta Nuvo stone countertops, herringbone backsplash, Fisher & Paykel appliance package, and an extended large waterfall island offering extra storage and seating. The private primary suite fits a king-size bed and features two closets plus a luxurious ensuite with a curbless glass walk-in shower with bench and double floating vanity. A second bedroom offers versatility as a guest room or office. Nestled in the trendy and walkable Beechwood Village steps from restaurants, cafés, shopping, the Rideau River, scenic pathways, and just minutes to Ottawa U and downtown. A truly rare offering in one of Ottawas most iconic developments. 24 hours irrevocable. (id:56864)
RE/MAX Hallmark Realty Group
510 31a Clear Lake Lane
Tay Valley, Ontario
Welcome to your Clear Lake escape- where peace, privacy, and unforgettable memories await! Tucked at the end of a winding road, this four-season cottage is everything you imagine when you picture the perfect Canadian getaway. Built in 2009, it offers the charm of a classic cottage, thoughtfully designed to feel warm, relaxed, and welcoming. Inside, you'll find two bedrooms, one full bathroom (with heated floors and a heated towel rack) and cozy natural wood finishes. Every window seems to frame a picture-perfect view of the lake, bringing the outdoors in and inviting you to slow down. The gently sloping lot leads you to a beautiful sitting area by the water and your own private dock- perfect for early morning coffees, afternoon swims, and fireside evenings under the stars. The lake is private (no public access), keeping the environment peaceful and ideal for paddling, fishing, or simply floating the day away! A separate, insulated bunkie with power offers additional space for guests or kids sleepovers- creating even more room for memories to be made. Whether you're gathering for birthdays and BBQs, or seeking the stillness of nature year-round, this is a cottage designed to bring generations together. With a strong rental history generating over $20,000 in annual gross income, it also offers fantastic income potential when you're not using it. This is more than just a cottage- it's a place where family traditions begin, and where cherished stories are passed down for years to come. (id:56864)
Royal LePage Team Realty
45 Mcnaughton Avenue
Ottawa, Ontario
This character-filled 2-bedroom, 2-bathroom bungalow offers cozy living in the heart of Ottawa East. The main floor features a bright and welcoming living area with a large front window, hardwood floors, and a beautiful stone fireplace. A separate dining room and kitchen add charm and personality to the space. Down the hall, you'll find two comfortable bedrooms and a full bathroom. The finished basement provides a second full bathroom, additional living space, and ample storage. Plus a separate entrance for added flexibility. Enjoy a spacious backyard and detached garage. Conveniently located close to downtown, parks, shops, and public transit, this centrally located rental combines comfort, space, and accessibility. (id:56864)
Royal LePage Performance Realty
61 Route 500 East
The Nation, Ontario
Great starter home for growing families or 1st time home buyers. Priced affordably and located in a rural setting, it's a short 5 minute drive to the village of Casselman and easy access to highway 417. With a bit of updating, you can turn this solid bungalow with vaulted ceilings into your own private oasis. The large 1 acre lot with mature trees has endless possibilities to expand and make it your own, maybe add a workshop/garage, pool, gardens or turn it into an entertainment area with BBQ, fire pit for family gatherings. Property and all chattels included are sold as-is. Showings will only be scheduled between 8 am & 8 pm from June 12th to June 15th, and 8am to 12 pm on June 16th. No conveyance of any written offers prior to June 16th at 12 pm. (id:56864)
RE/MAX Affiliates Realty Ltd.
815 Cedar Creek Drive
Ottawa, Ontario
Welcome to 815 Cedar Creek Drive - an impeccably maintained home in the heart of Findlay Creek, one of Ottawa's most vibrant and established communities. Step inside to discover hardwood floors and an airy, open-concept layout filled with natural light. The main floor offers the perfect balance of comfort and function, whether you're hosting or enjoying a quiet night in. Upstairs, you'll find three well-proportioned bedrooms and two full bathrooms, including a generous primary suite with its own ensuite. Whether you need space for restful retreats, a home office, or a quiet reading corner, this layout adapts to your lifestyle. A main-level powder room adds extra convenience for guests. The fully finished basement offers even more flexibility - ideal for a rec room, home gym, or cozy media space. Outside, the backyard is the perfect extension of your living space, ready for summer BBQs, evening relaxation, or weekend gardening. Tucked into a friendly neighbourhood surrounded by parks, walking trails, and just minutes from schools, shopping, and everyday essentials, this home offers the kind of lifestyle that's easy to fall in love with. 815 Cedar Creek Drive isn't just a place to live - it's where life feels settled, simple, and truly at home. (id:56864)
Exp Realty


