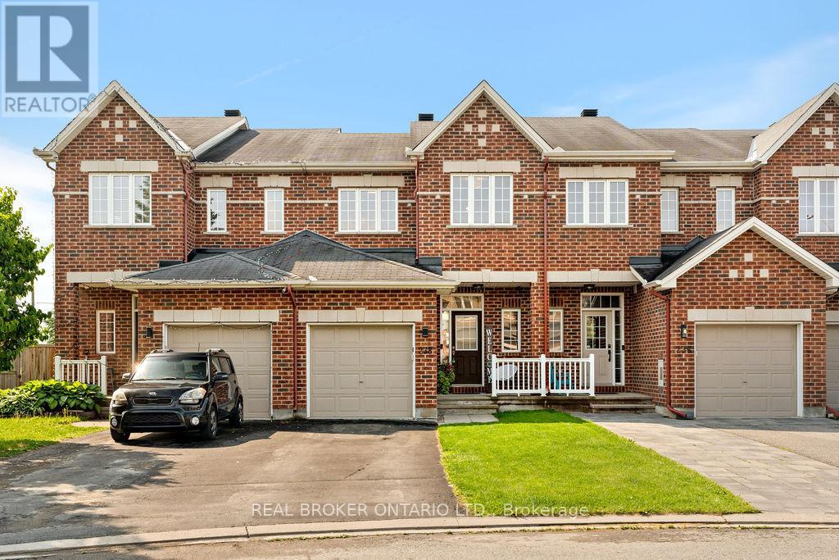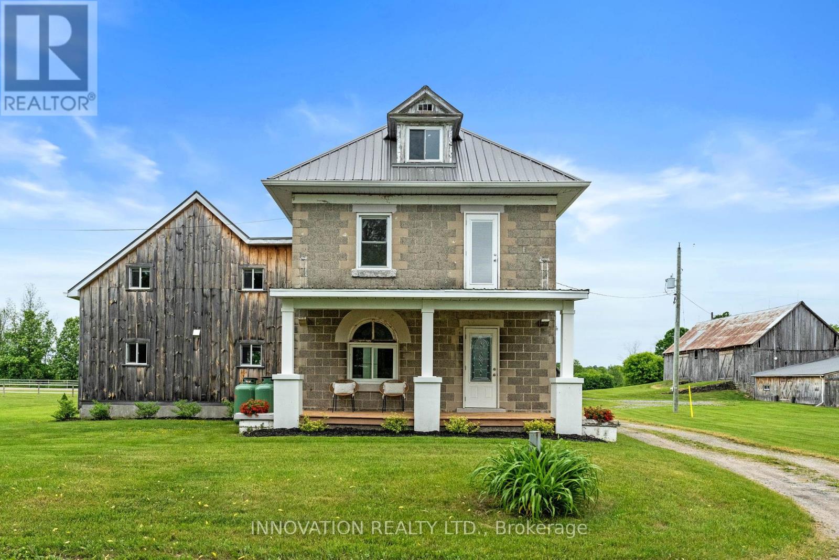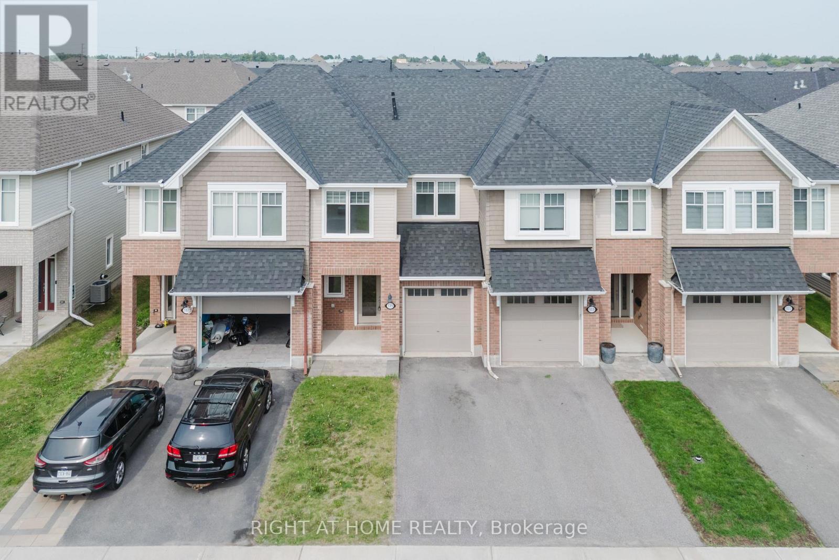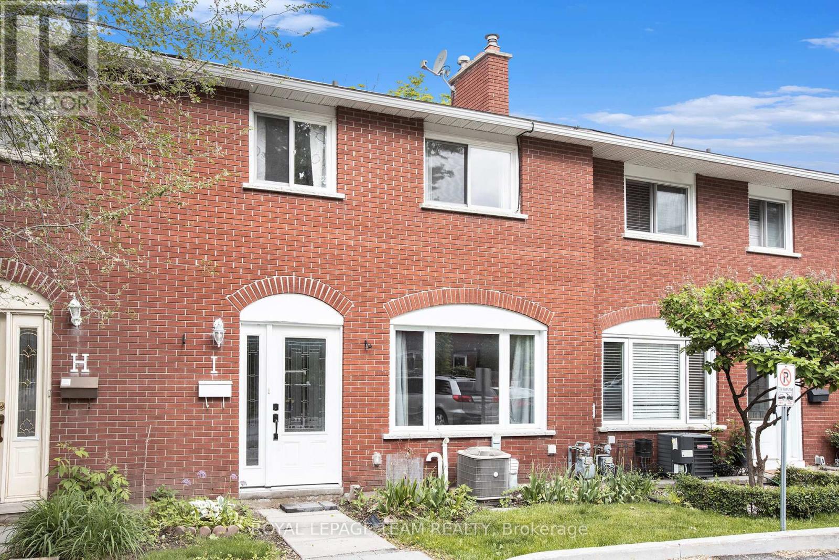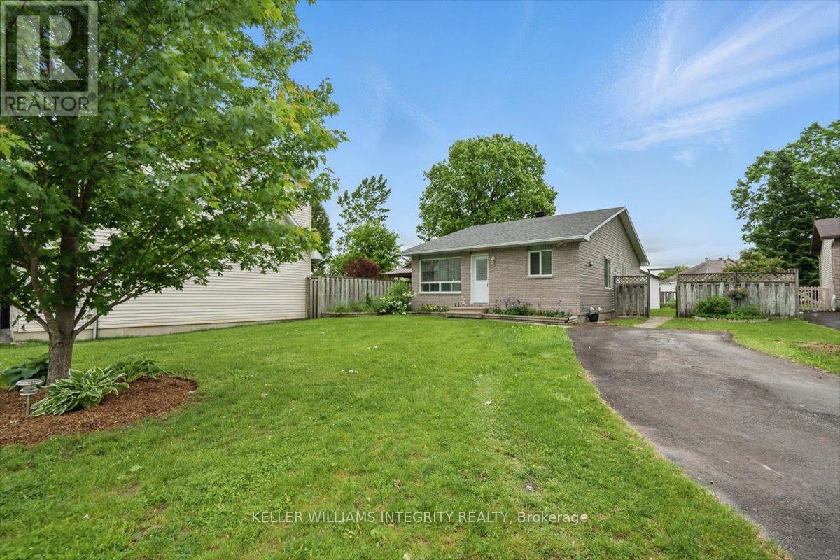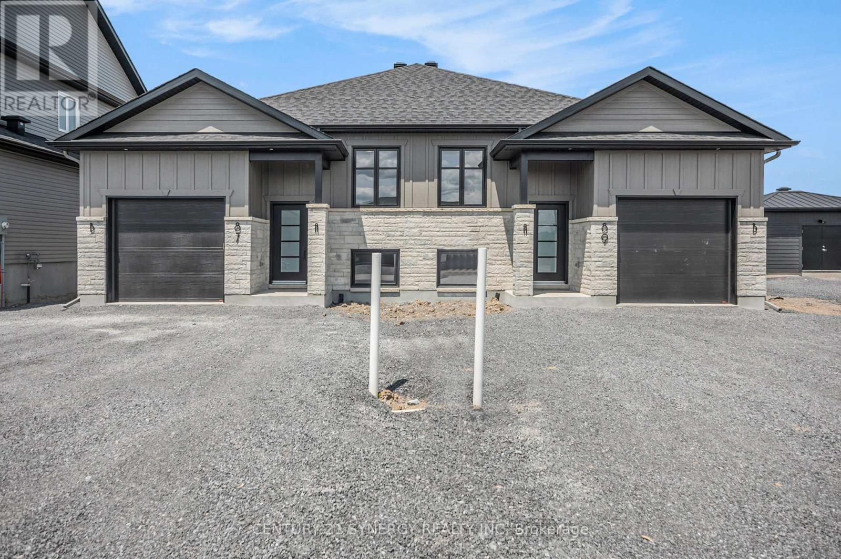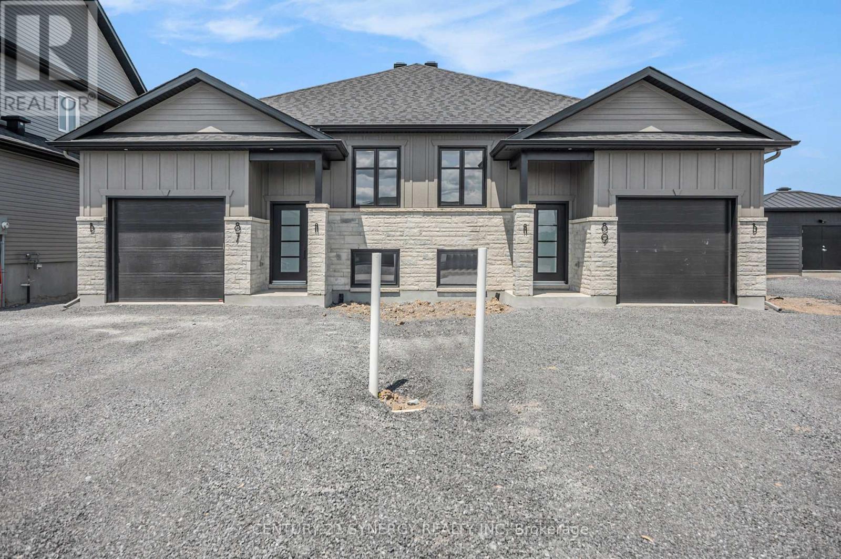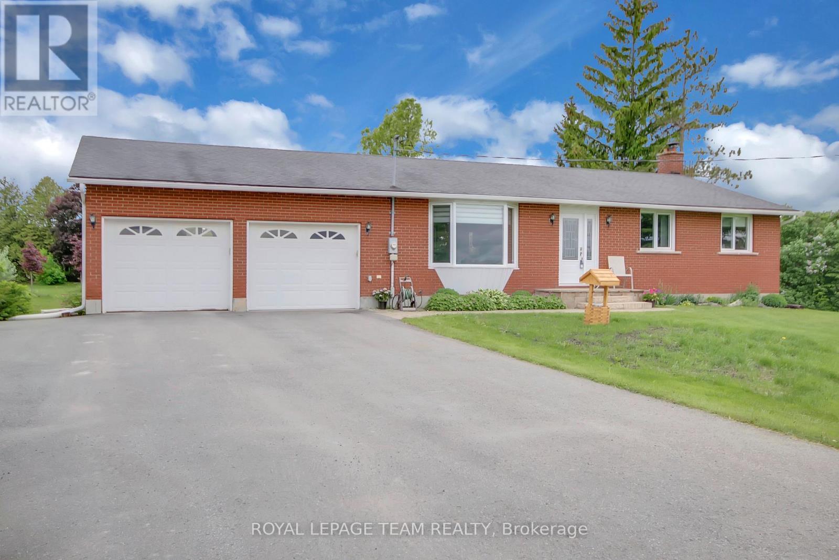238 Jersey Tea Circle
Ottawa, Ontario
Say hello to the most adorable home on the most lovable street. Ideal in size & full of personality, this 2009 Urbandale built home exudes style & has a natural connection to the outdoors. Tucked away on one of the neighbourhoods most desirable and tranquil streets, this home offers privacy with a deep 123' lot with no rear neighbours & south facing backyard that feels like your own personal retreat. Inside, the thoughtfully designed floor plan was made for entertaining, each room flowing effortlessly into the next, perfect for gatherings with family & friends. At the heart of the open-concept main floor is a stylish kitchen, featuring stainless steel appliances, plenty of storage, and a breakfast bar that invites conversation. Step through the sliding door off the dining room & enjoy effortless access to the backyard, highlighting indoor-outdoor living at its finest. The upper level is the perfect blend of flow and functionality, where oversized windows draw in natural light throughout. The primary suite, framed by elegant double doors, easily accommodates a king-sized bed with ease. The 4-piece bathroom with its deep soaker tub & walk-in shower is an ideal place to unwind and let time slip away. A spacious loft adds extra flexibility, easily transforming into a third bedroom, home office, or creative space. From game nights to movie nights, hosting or hangouts, the finished basement is the perfect go-to space for fun & comfort. With a 3-piece bathroom rough-in already in place, there's room to grow, adding long-term value & convenience. The pièce de résistance is the expansive 16' x 20' deck, the centrepiece of your own backyard oasis, the perfect place to host casual BBQs & evenings under the stars. Stay connected to your community by walking along the Rideau River Pathways, visit the nearby parks & amenities or hop on the new LRT @ Limebank Station. Instantly inviting & effortlessly lovable this home is somewhere you will want to "hangaround" for years to come (id:56864)
Real Broker Ontario Ltd.
9501 Kyle Road
Augusta, Ontario
Welcome to your dream countryside retreat, nestled on 53 acres of beautiful farmland. This picturesque hobby farm offers the perfect blend of rural charm and modern living, it has been completely renovated from top to bottom. Enjoy seasonal views of the tranquil Kemptville Creek that runs along the property. This unique estate is ideal for those seeking space, beauty, and functionality. The farm features two productive hayfields and well-maintained equestrian facilities including a 4 stall barn with a wash stall, insulated feed and blanket room, a 20 X 60 sand arena and large fenced grass jumping field. This century home boasts an incredibly well done chefs kitchen, ideal for entertaining or daily family life. There is also a detached garage, a large garden shed with a chicken coup and a massive horse shelter with a heated automatic water system. The welcoming main floor has an open-concept living space that flows into a stunning new addition and also has main floor laundry. Upstairs, you'll find three bedrooms and two full bathrooms, including a luxurious ensuite retreat. The third-floor bonus room offers incredible flexibility perfect as an additional bedroom, home office, or a Rec Room. The property also has 14 apple trees, plum trees, raspberry and blackberry bushes. Whether you enjoying morning coffee while watching your horses, tending to the land, or hosting friends and family in this peaceful setting, this property truly has it all. (id:56864)
Innovation Realty Ltd.
515 Muscari Street
Ottawa, Ontario
Welcome to 515 Muscari Street ! Tamarack's Stylish Townhome in One of Ottawa's Fastest-Growing Communities! Step into modern comfort and timeless elegance in this beautiful 3-bedroom, 3-bathroom townhome nestled in the heart of a vibrant and rapidly growing neighbourhood "Findlay Creek". This thoughtfully designed home features gleaming hardwood floors on the main level and luxurious quartz countertops in the kitchen and all bathrooms, offering both style and durability. The open-concept layout is perfect for entertaining, with a bright living and dining area that flows seamlessly into the modern kitchen, equipped with stainless steel appliances and ample storage space. Upstairs, you'll find three spacious bedrooms, including a primary suite with a private ensuite (4 piece) and walk-in closet, along with the added convenience of a 2nd 3 piece full bathroom and second-floor laundry room so no more carrying baskets up and down stairs! The home also boasts a fully finished basement ideal as a family room, home office, or workout space and a fully fenced backyard that's perfect for kids, pets, and summer gatherings. Enjoy the benefits of a family-friendly, fast-developing community close to parks, schools, shopping, and transit. Whether you're a first-time buyer, a young family, or an investor, this home offers incredible value and long-term potential. Don't miss your chance to own a beautiful home in a sought-after location, schedule your private showing today! (id:56864)
Right At Home Realty
I - 2967 Richmond Road
Ottawa, Ontario
This spacious 3+1 bedroom, 2.5-bathroom townhouse features a bright living room with a wood-burning fireplace, an elegant dining area, and a renovated open-concept kitchen with ample cabinetry, a peninsula, and newer appliances. The finished basement offers additional living space with a walk-out to the yard. Natural light fills the home, enhancing its inviting atmosphere.The low maintenance exterior includes interlock stonework, a shed, and parking. Snow removal and landscaping services are included for added convenience. Located within walking distance to Bayshore Shopping Centre, this home offers easy access to shopping, dining, entertainment, public transit, parks, and bike paths. The Bayshore Transitway Station is nearby, providing seamless connectivity to the city. Available for immediate occupancy. Applicants to provide rental application, full credit report, proof of income and IDs. Some photos are virtually staged. (id:56864)
Royal LePage Team Realty
521 Robert Street
Clarence-Rockland, Ontario
Well-maintained and affordable 3+1 bedroom, 2 bathroom bungalow located in a quiet, family-friendly neighbourhood in Rockland. Excellent curb appeal welcomes you as you pull into the driveway. Inside, the open-concept main floor features a spacious living room filled with natural light from a large picture window, flowing into the dining area and a functional kitchen with ample cabinetry and counter space. The main level also offers a sizeable primary bedroom, two additional good-sized bedrooms, and a beautifully renovated full bathroom. A convenient side entrance provides direct access to the basement, making it ideal for an in-law suite, teen retreat, or multigenerational living. The lower level includes a large family room with new carpet (2025), a fourth bedroom, a second full bathroom, a dedicated laundry room, and generous storage space. The large backyard is perfect for children and pets to enjoy. Convenient access to the highway and all the amenities that the friendly town of Rockland has to offer, including great schools, restaurants, and shops. Numerous updates over the years include roof (2024), A/C (2024), front door (2025), side door (2023), bathroom (2014), and windows (2014 to 2023). A wonderful opportunity to own a spacious, move-in-ready home in a desirable location! (id:56864)
Keller Williams Integrity Realty
668 Cobalt Street
Clarence-Rockland, Ontario
Welcome to this stunning 3+1 bedroom bungalow built by Woodfield, nestled in a quiet and newer area of Morris Village, in Rockland. This thoughtfully designed home features hardwood and ceramic flooring throughout the main level, soaring cathedral ceilings, and a beautiful two-sided gas fireplace separating the spacious living and dining rooms. The bright, modern kitchen opens to the cozy family room and includes a large island with quartz countertops ideal for entertaining. A second gas fireplace adds warmth & charm to this inviting space. The primary bedroom is a true retreat, complete with a luxurious 5-piece ensuite bath. Downstairs, the fully finished basement offers even more living space with a 4th bedroom, large recreation room, home gym, kitchenette/wet bar area, full bath, utility room, and ample storage. Enjoy outdoor living in the fully fenced backyard featuring low-maintenance tiered composite decks, landscaped flower beds, and pipe ready irrigation. The double garage is insulated and perfect for year-round use. Ideally located within walking distance to parks and an exterior skating rink, and just a 5-minute drive to the local golf course, shops, restaurants, and other amenities. This bright, welcoming home offers exceptional comfort, space, and style... perfect for families and entertainers alike! 24 Hours Irrevocable on all offers. (id:56864)
RE/MAX Hallmark Excellence Group Realty
1687 Grasmere Crescent
Ottawa, Ontario
Located on a quiet, tree-lined crescent in the heart of Ridgemont, 1687 Grasmere Crescent is a charming 1.5-storey detached home offering 3 bedrooms, 1 bathroom, and 1,292 sq. ft. of above-grade living space. This well-maintained property features a bright and inviting layout complemented by a generous backyard retreat. The main floor welcomes you with warm hardwood flooring, a spacious living room with a large picture window, and an adjacent dining room filled with natural light. The kitchen features rich wood cabinetry, matching countertops, a subway tile backsplash, and a white appliance package. The primary bedroom on this level is a nice space with dual windows, while a full bathroom offers a combination tub/shower, modern vanity, and mosaic tile accents. The layout flows effortlessly, creating an ideal setting for comfortable everyday living. Upstairs, two generously sized bedrooms feature distinctive sloped ceilings, large windows, and hardwood floors, providing versatile options for children, guests, or a home office setup. Outside, the home extends into a deep, fenced yard with a raised wood deck, partially covered - perfect for lounging or summer barbecues. Mature trees offer privacy and shade, while a paved area and three driveway parking spaces add convenience. This area is known for its spacious lots, family-friendly vibe, and proximity to schools, parks, grocery stores, public transit, and major roadways like Bank Street, Heron Road and Alta Vista Drive. (id:56864)
Engel & Volkers Ottawa
B - 87 Helen Street
North Stormont, Ontario
Discover the perfect blend of comfort and tranquility in this charming 2-bedroom, 1-bathroom lower unit rental. Located in a peaceful neighborhood of Crysler. This home is conveniently close to local amenities, schools, parks, and transit options. The well-appointed kitchen is designed for the home chef, featuring sleek countertops, modern appliances, and ample storage. Both bedrooms offer generous closet space and large windows that fill the rooms with natural light, creating inviting private retreats. The full bathroom with a tub/shower combo provides all the essentials for daily living. Parking for 2 is included. Don't miss this opportunity make this beautiful space your own! ID's, Rental application, Proof of income, Credit check, Letter of Employment, First & Last month's rent deposit required. Proof of content insurance required. Tenant pays Hydro, Gas, Cable/Internet. (id:56864)
Century 21 Synergy Realty Inc
A - 89 Helen Street
North Stormont, Ontario
This unit is BRAND NEW CONSTRUCTION & NEVER LIVED IN* Welcome to your brand new 2-bedroom, 2-bathroom upper unit in the charming town of Crysler! This beautifully designed rental offers the perfect combination of comfort and convenience. Located in a peaceful neighborhood, you're just minutes away from local amenities, schools, parks, and transit options. The bright, open-concept layout features a chef's kitchen with sleek countertops, modern appliances, and ample storage. The spacious primary bedroom boasts a spa-like ensuite, while the second bedroom is serviced by a stylish 3-piece bathroom. Enjoy abundant natural light, generous closet space, and access to the garage and backyard. Parking included ( 1 garage space & 2 laneway spaces). Don't miss out! Make this beautiful space yours! ID's, Rental application, Proof of income, Credit check, Letter of Employment, First & Last month's rent deposit required. Proof of content insurance required. Tenant pays Hydro, Gas, Cable/Internet. (id:56864)
Century 21 Synergy Realty Inc
B - 89 Helen Street
North Stormont, Ontario
This unit is BRAND NEW CONSTRUCTION & NEVER LIVED IN* Welcome to your brand new 2-bedroom, 2-bathroom upper unit in the charming town of Crysler! This beautifully designed rental offers the perfect combination of comfort and convenience. Located in a peaceful neighborhood, you're just minutes away from local amenities, schools, parks, and transit options. The bright, open-concept layout features a chef's kitchen with sleek countertops, modern appliances, and ample storage. The spacious primary bedroom boasts a spa-like ensuite, while the second bedroom is serviced by a stylish 3-piece bathroom. Enjoy abundant natural light, generous closet space, and access to the garage and backyard. Parking included ( 1 garage space & 2 laneway spaces). Don't miss out! Make this beautiful space yours! ID's, Rental application, Proof of income, Credit check, Letter of Employment, First & Last month's rent deposit required. Proof of content insurance required. Tenant pays Hydro, Gas, Cable/Internet. (id:56864)
Century 21 Synergy Realty Inc
6022 Third Line Road N
Ottawa, Ontario
Welcome to this charming 3 bedroom bungalow situated on a beautifully maintained lot, offering comfort and convenience in a serene setting. Step inside to find a renovated kitchen with island featuring new countertops, a stylish backsplash, display cabinets, pantry, plenty of cabinetry and modern flooring perfect for everyday living and entertaining. Remodeled foyer leads to the spacious living room filled with natural light from the large bay window. Beautifully upgraded main bathroom showcasing a therapeutic air tub. Large primary bedroom with direct access to the updated powder room. Main floor mud room/laundry offers day to day convenience with access to the double garage and door to the rear deck. Versatile finished recroom with laminate flooring, flat ceilings, and rustic charm of a wood-burning stove. Freshly resurfaced laneway with generous space, ideal for trailer, boat or RV parking - convenient 30 amp dedicated plug ideal for trailer owners. Spacious yard includes a vegetable garden and plenty of outdoor living space. Updates include: New well drilled 2024, vinyl windows, interlocking walkway and front steps 2017, newly paved laneway 2019, Owner hot water tank 2021, front door 2017, basement windows 2023, sump pump 2025, roof 2011 (id:56864)
Royal LePage Team Realty
1798 Tache Way
Ottawa, Ontario
Located on a large corner lot in a quiet residential area of Orléans, 1798 Tache Way is a beautifully updated detached home offering comfort, style, and functionality. Set behind a tiered stone walkway and covered front porch, this residence welcomes you with refined finishes, natural light, and a versatile layout ideal for everyday living and entertaining. The main level features light-toned hardwood flooring, frosted glass interior doors, and an inviting living room framed by a large bay window overlooking the front yard. The dining room makes a modern statement with its navy accent wall and track lighting, connecting seamlessly to the kitchen and hallway. Designed with storage and flow in mind, the kitchen includes wraparound counters, stainless steel appliances, and a full wall of pantry cabinetry, with a pass-through to the adjacent family room and sliding doors to the backyard. A classic fireplace and a navy feature wall make the family room uniquely cozy. Upstairs, the spacious primary suite features rich flooring, calming green tones, a bay window, a walk-in closet, and a spa-inspired ensuite with a soaker tub, a glass shower with body jets, and a granite-topped vanity. Two additional bedrooms offer flexibility and storage, served by a modern full bath with quartz counters and a tub-shower combo. The lower level provides a practical rec room with above-grade windows - perfect for a home office or creative space. Outside, the fenced backyard is a peaceful retreat with a raised deck and mature landscaping offering privacy and year-round enjoyment. Conveniently located near parks, schools, walking trails, and everyday amenities nearby, with easy access to Highway 174 and upcoming LRT transit, this move-in-ready home delivers the best of suburban living in a well-established, family-friendly community. (id:56864)
Engel & Volkers Ottawa

