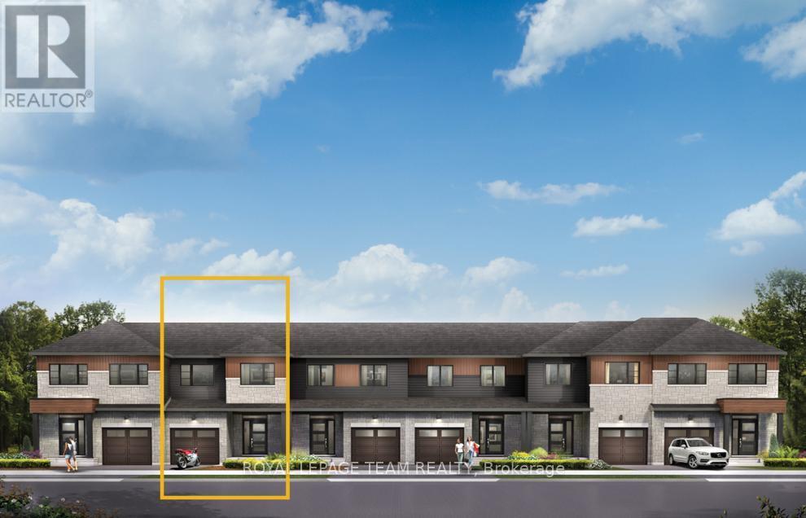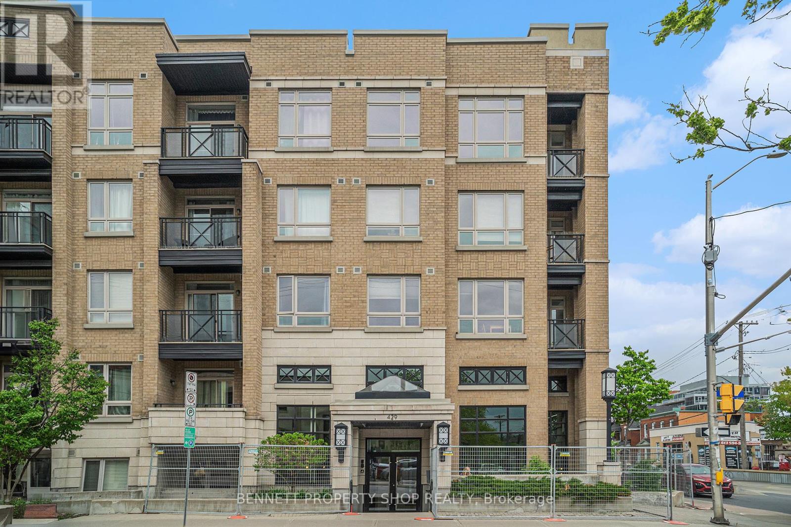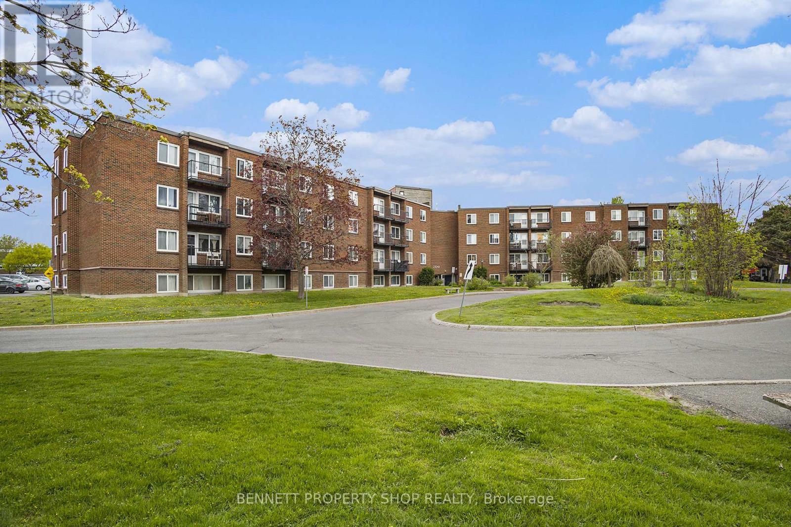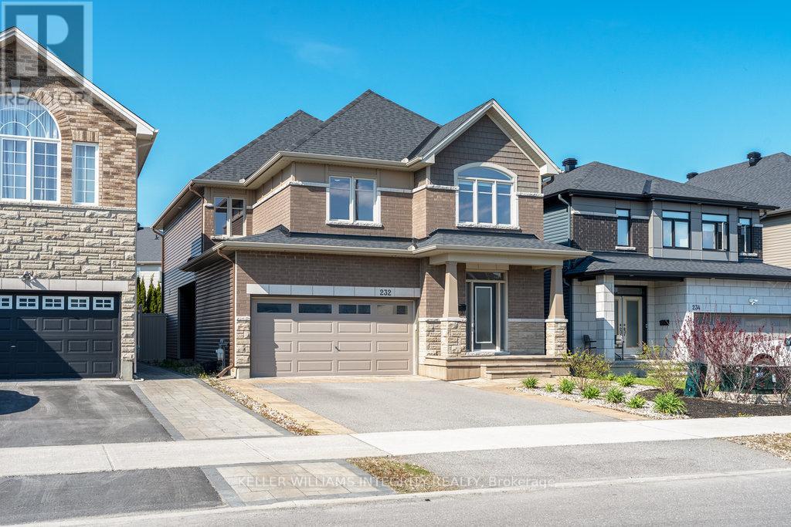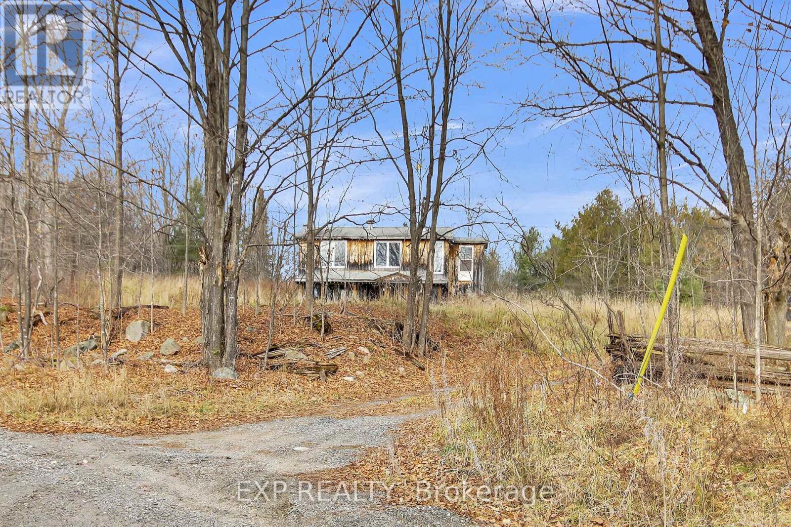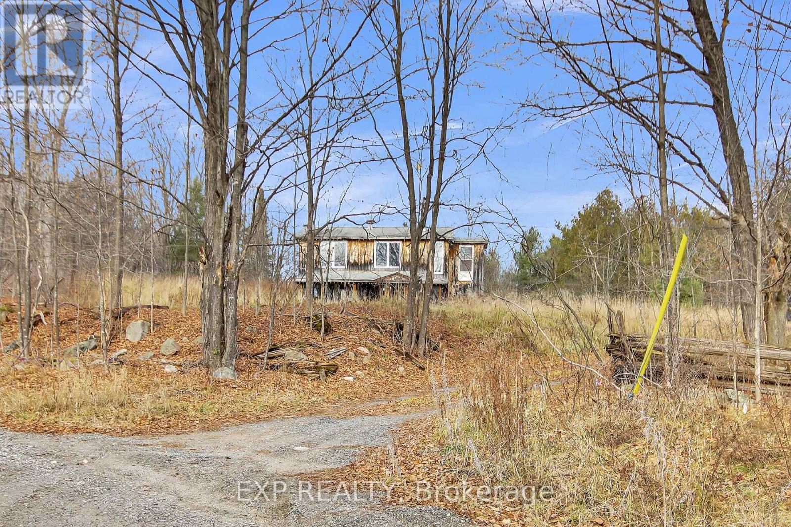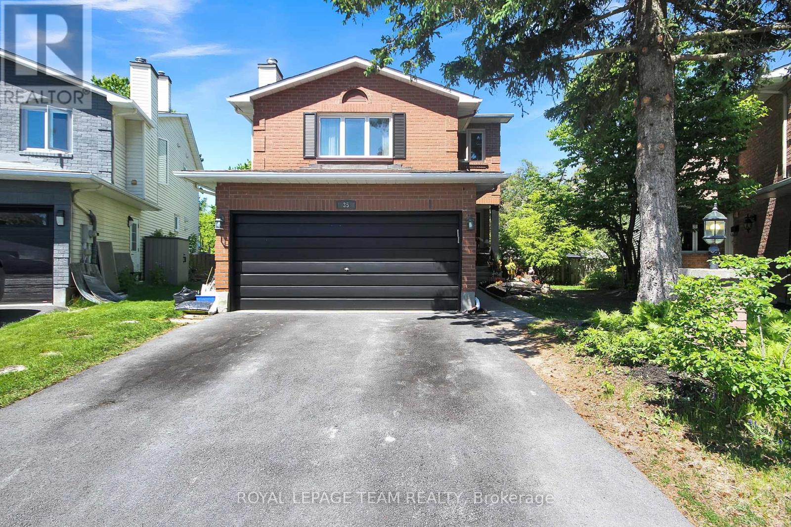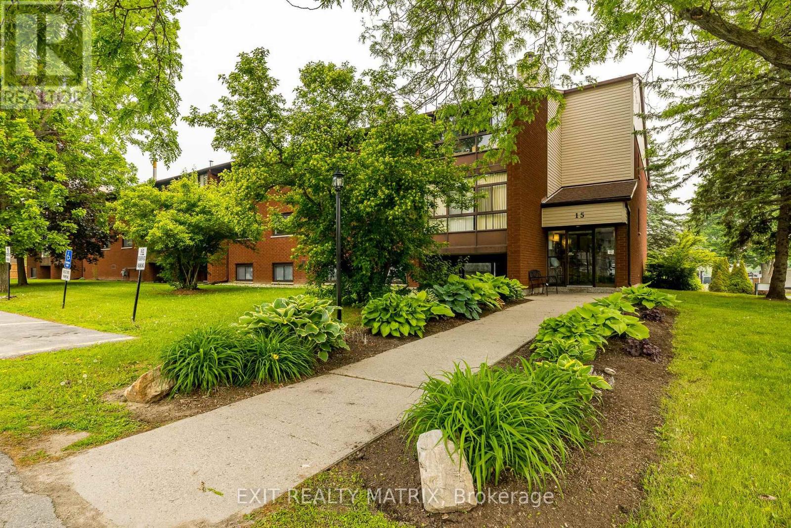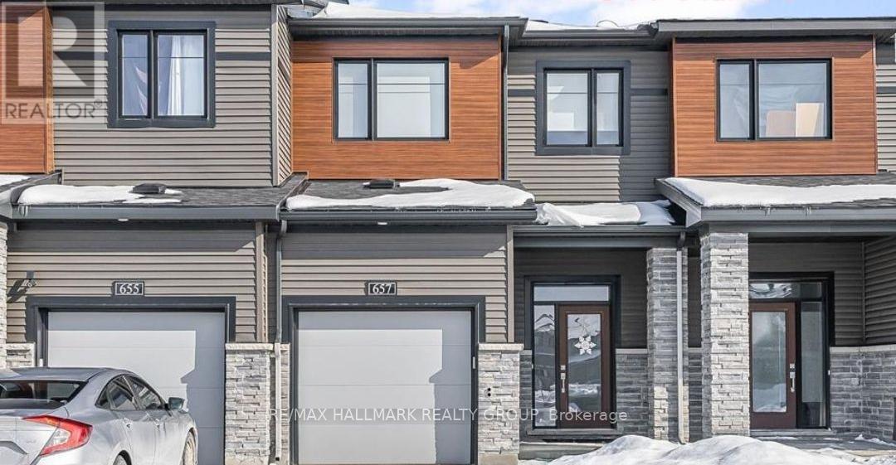72 Lakeshore Drive
South Dundas, Ontario
Find peace along the shores of the St. Lawrence. Own this beautiful Edwardian style home with remarkable curb appeal in Morrisburg, where Ontario began! Located on a corner lot in a truly special part of town, turn back the clock as you climb the front steps. Feel tensions and time melt away while sipping coffee on the front porch. Inside, the ambience is warm and inviting. Appreciate the well preserved 1920s design features- 9' curved ceilings, 10" wooden baseboards, beautiful wooden flooring, doors, and window frames. Spacious living and dining rooms receive ample sunlight from many large windows, and are separated by fabulous French doors. The updated kitchen with additional eating area is in the rear, with another large window overlooking the back garden and pergola. Main level also has convenient work space + full bathroom with new shower. Ascend gorgeous wooden stairs to the 2nd floor (also with 9' ceilings) to find 3 good-sized bedrooms and 2nd full bathroom, with shower and classic clawfoot tub. The 2nd level sunroom is a great bonus flex room, with windows on 3 sides creating the perfect spot to catch a glimpse of the river or get lost in a book. Outside, front and back yards showcase colourful perennial flowerbeds and a variety of mature trees for privacy while listening to the birds or hosting garden parties. Since 2020 the home has seen many important improvements including R60 attic insulation and updates to structure + resurfaced 2nd level floor in detached garage. Full list of updates in attachments. In the midst of revitalization and growth, enjoy a serene lifestyle balanced with the benefits of a growing community. Minutes to the best parts of town, major routes, scenic drives, and less than an hour to Ottawa. (id:56864)
Keller Williams Integrity Realty
20 Elmer West Street
Mississippi Mills, Ontario
Tucked into a quiet corner of one of Almonte's most sought-after neighbourhoods, this stunning end-unit bungalow sits proudly on a corner lot, just one block from the riverbank, where the water sparkles at sunset and paddling feels like second nature. From the moment you arrive, the warmth of this home is unmistakable. You're immediately greeted by a bright, airy foyer with direct access to the garage and a front bedroom that makes an ideal home office or cozy guest room. The heart of the home is an open-concept living space designed for everyday ease and effortless entertaining. The kitchen is both stylish and functional, with granite countertops, stainless steel appliances, a walk-in pantry, and tasteful finishes that feel both timeless and current. Large windows in the back living room flood the space with natural light, framing peaceful views and adding to the sense of calm that flows throughout the home. At the end of the day, retreat to your spacious primary suite - complete with a walk-in closet, a sleek glass walk-in shower in the ensuite, and perhaps the best feature of all: a view of the Mississippi River from your bedroom window. Downstairs, the finished lower level expands your lifestyle possibilities. A large recreation room is perfect for movie nights or playdates, while an additional bedroom offers flexibility for guests or older kids. A third room is currently partially finished - makes an ideal home gym or creative space. A roughed-in and framed bathroom with electrical is ready when you are, and there's still ample storage in the utility room for everything else. Just steps from your front door, a community dock awaits - your new favourite spot for evening paddles or watching the sun sink into the river. In Riverfront Estates, you're just minutes from Almonte's historic downtown, its charming shops, eateries, and all the essentials - yet it feels like you're living in a peaceful retreat. Don't miss your chance to be part of this lifestyle. (id:56864)
RE/MAX Affiliates Realty Ltd.
716 Fairline Row
Ottawa, Ontario
Live well in the Gladwell Executive Townhome. The dining room and living room flow together seamlessly, creating the perfect space for family time. The kitchen offers ample storage with plenty of cabinets and a pantry. The main floor is open and full of natural light. The second floor features 3 bedrooms, including the primary bedroom complete with a 3-piece ensuite and a spacious walk-in closet. Convenient 2nd level laundry. Connect to modern, local living in Abbott's Run, Kanata-Stittsville, a new Minto community. Plus, live alongside a future LRT stop as well as parks, schools, and major amenities on Hazeldean Road. November 5th 2025 occupancy! (id:56864)
Royal LePage Team Realty
313 - 429 Kent Street
Ottawa, Ontario
A bright and efficient low-rise studio condo with underground parking, in-unit laundry, and a private balcony in the heart of Centretown!! This stylish bachelor unit offers the perfect blend of comfort, location, and convenience. Featuring granite countertops, hardwood and tile flooring, and a well-designed open-concept layout, this unit maximizes every square foot. A rare 100 walk-score with the condo being walking distance to uOttawa, Rideau Centre, the Glebe, the Canal, restaurants, boutiques, essential amenities, and so much more. Additionally, enjoy 90+ transit, and drive scores keeping you minutes away from the 417, and the rest of Ottawa no matter how you commute. Enjoy your morning coffee on the private balcony or take advantage of the building's sprawling rooftop terrace with BBQs. This is an exceptional opportunity for first-time buyers looking to stop paying rent and invest in themselves, or investors looking for a cash flow positive opportunity. Don't miss out on downtown living at its best! (id:56864)
Bennett Property Shop Realty
206 - 2041 Arrowsmith Drive
Ottawa, Ontario
Turnkey, affordable living awaits in this fully updated 1 bedroom, 1 bathroom apartment with upgraded floors (2022), kitchen (2022), and bathroom (2022). This meticulously maintained unit features a large bedroom, private/quiet patio, galley kitchen, spacious living room, and dedicated dining area. Enjoy convenient amenities minutes away from your front doo with easy access to Blair LRT, Costco, Walmart, Canadian Tire, parks, schools, pharmacies, a movie theatre, an arena and so much more less than 2KM away. Enjoy your morning coffee on the private balcony or take advantage of the building's outdoor pool. With a private parking spot, and storage locker this unit checks all the boxes as an exceptional opportunity for first-time buyers looking to stop paying rent and invest in themselves, or investors looking for a cash flow positive opportunity. Don't miss out on city living at its best! (id:56864)
Bennett Property Shop Realty
232 Joshua Street
Ottawa, Ontario
**EXCEPTIONAL VALUE!!** With 3,355 sq. ft. of smartly designed living space this spacious 2020 Claridge home is PRICED TO SELL! Located just steps from two parks and the scenic Prescott-Russell Trail Link, this property perfectly blends comfort, style, and convenience. The heart of the home offers distinct living and dining areas, highlighted by quartz countertops, stainless steel appliances, a walk-in pantry, and a striking double-sided fireplace that brings warmth and charm to both spaces. Upstairs, you'll find four generously sized bedrooms plus a loft drenched in natural light The primary bedroom features a spacious ensuite with a relaxing soaker tub for your private retreat at the end of a long day. A dedicated laundry room completes the second level. The finished basement includes a full bathroom and flexible space ideal for a family room, kids' play area, or home gym. Outside, enjoy a low-maintenance backyard complete with a deck, pet-friendly artificial turf and vinyl fencing, perfect for relaxing or entertaining with minimal upkeep. This is more than just a home: it's a lifestyle upgrade. Book your showing today! (id:56864)
Keller Williams Integrity Realty
370 Darling, Concession 10 Road
Lanark Highlands, Ontario
Come build your dream home on 100+ acres at the end of Concession 10 Road. The property is mostly forest with 10,000 planted spruce/pine trees, some wild fruit trees and a smattering of maple trees that were used for home tapping. Great recreation on this property: toboggan hill, snowshoeing and cross-country skiing. Great spot for hunting - deer, bear, wild turkeys, fishers, raccoons, martins. Services already in place: municipal road with snow removal, mail to the end of the drive, electricity, Storm internet, Bell Canada telephone, 2 wells and septic. Property does include a rustic 2-storey board & batten house. House sold as is, including all appliances. House is heated with electric baseboard heaters and has its own well and septic system. Would make an excellent hunt camp! Or use house as a base during construction of your dream home. Other buildings include a storage shed and small log building, once a stable for 1 horse. Once upon a time there was a farmhouse on the property and the original well is still in place. Property once had a 20-acre parcel severed from the west corner (1 PIN and 2 Tax Roll Numbers) but has since merged on title. Located 28 minutes to Mount Pakenham, 35 minutes to Calabogie, golf at Pakenham, Mississippi Golf Club, and Timber Run within a 30-minute drive. Library access to Lanark Highlands, Mississippi Mills. Close to Clayton Village and the Clayton General Store and Post Office is a gem, with LCBO/Beer Store access. (id:56864)
Exp Realty
370 Darling, Concession 10 Road
Lanark Highlands, Ontario
100+ acres at the end of Concession 10 road. The property is mostly forest with 10,000 planted spruce/pine trees, some wild fruit trees and a smattering of maple trees that were used for home tapping. Great recreation on this property: toboggan hill, snowshoeing and cross-country skiing. Great spot for hunting - deer, bear, wild turkeys, fishers, raccoons, martins. Services already in place: municipal road with snow removal, mail to the end of the drive, electricity, Storm internet, Bell Canada telephone, 2 wells and septic. Property includes a rustic 2-storey board & batten house, with an open kitchen/eating & living room area. Main level has a laundry room & storage for a freezer & pantry. Second floor with 3 bedrooms and bathroom. House sold as is, including all appliances. Would make an excellent hunt camp! House is heated with electric baseboard heaters and has its own well and septic system. Would make an excellent hunt camp! Other buildings include a storage shed and small log building, once a stable for 1 horse. Once upon a time there was a farmhouse on the property and the original well is still in place. Property once had a 20-acre parcel severed from the west corner (1 PIN and 2 Tax Roll Numbers) but has since merged on title. Located 28 minutes to Mount Pakenham, 35 minutes to Calabogie, golf at Pakenham, Mississippi Golf Club, and Timber Run within a 30-minute drive. Library access to Lanark Highlands, Mississippi Mills. Close to Clayton Village and the Clayton General Store and Post Office is a gem, with LCBO/Beer Store access. (id:56864)
Exp Realty
35 Longden Place
Ottawa, Ontario
35 Longden Place. The 'Crisswell' model by Coscan Homes. This charming 3 bedroom home with prime location backing on the scenic Trans Canada trail. Fully renovated eat-in kitchen features granite counters, generous pantry, newer appliances, tiled backsplash, pot lights, appliance garage, and patio doors to a large deck. Eating area filled with light from added side window. Large living room and dining room perfect for entertaining. Bright circular staircase with added palladium window that leads to the mid level family room that offers a wood burning fireplace. Generous primary bedroom boasts a beautiful bay window, large walk-in closet, and a full ensuite bathroom. Main bathroom tastefully renovated 2025, powder room renovated approximately 5 years ago. Finished recroom in the basement with wet bar area. Enjoy the fully fenced private rear yard. Roof shingles approx. 3 years old, furnace 2004, Updated windows (except basement), Driveway repaved 2024. Quiet street. Close to schools and transit. **24 Hour irrevocable on all offers. Will be presented asap.** (id:56864)
Royal LePage Team Realty
104 - 15 Findlay Avenue
Carleton Place, Ontario
Freshly updated and move-in ready, this 2-bedroom, 1-bathroom condo at #104 15 Findlay Avenue in Carleton Place offers a bright, functional layout and a private solarium. The unit has been freshly painted throughout and features in-unit storage, plus shared laundry conveniently located on the same floor. One parking space and a private storage locker are included. Situated in a well-managed and well-maintained building, this condo provides low-maintenance living with all utilities included except hydro. Located near Highways 7 and 15, it's ideal for commuters to Kanata or Ottawa and is close to shopping, restaurants, and everyday essentials. A great opportunity to live in a growing and vibrant community. (id:56864)
Exit Realty Matrix
1293 St Jean Street
Ottawa, Ontario
Excellent investment opportunity. This home offers a four bedroom home on a quiet street comprised of a three bedroom, two bathroom unit with a spacious kitchen, large dining room next to the living room with gas fireplace. The lower level offers a family room with direct access to the in law suite, yard and huge deck. The in-law suite has a separate entrance from the back side of the house and features a full kitchen, laundry, one bedroom and a spacious living room with gas fireplace. On a large corner lot with development possibilities, in a great location walking distance to shopping, parks, transit, restaurants and schools, this home offers great potential for a multi-generational families or someone who wants a little help with their mortgage. Some photos have been virtually staged. (id:56864)
Paul Rushforth Real Estate Inc.
657 Hamsa Street
Ottawa, Ontario
2-Storey, 3 Bed / 4 Bath Townhome in Barrhaven's Harmony CommunityThis beautiful Minto Haven model is move-in ready and full of modern upgrades!Main Floor:Bright sunken foyer with 2-piece bathWide plank engineered hardwood floors & hardwood stairsOpen-concept living/dining area with 9-ft smooth ceilings & large windowsModern kitchen with:Quartz counters (no laminate anywhere!)Oversized island with breakfast bar (seats 5)Stainless steel appliances, subway tile backsplash & upgraded hood fanPatio door to backyardSeparate dining space with stylish lightingSecond Floor:Spacious primary bedroom with walk-in closet & 3-piece ensuite (glass shower)Two large secondary bedrooms with great closets4-piece main bathroom and linen closetBasement:Fully finished with large windowsRec room/family space with 2-piece bathLaundry & storage areaExtras:Roller blinds in all roomsSmooth ceilings throughout no popcornBacks onto pond no rear neighborsEavestroughs installed front and backClose to parks, walking paths, transit, shopping, and schools. (id:56864)
RE/MAX Hallmark Realty Group



