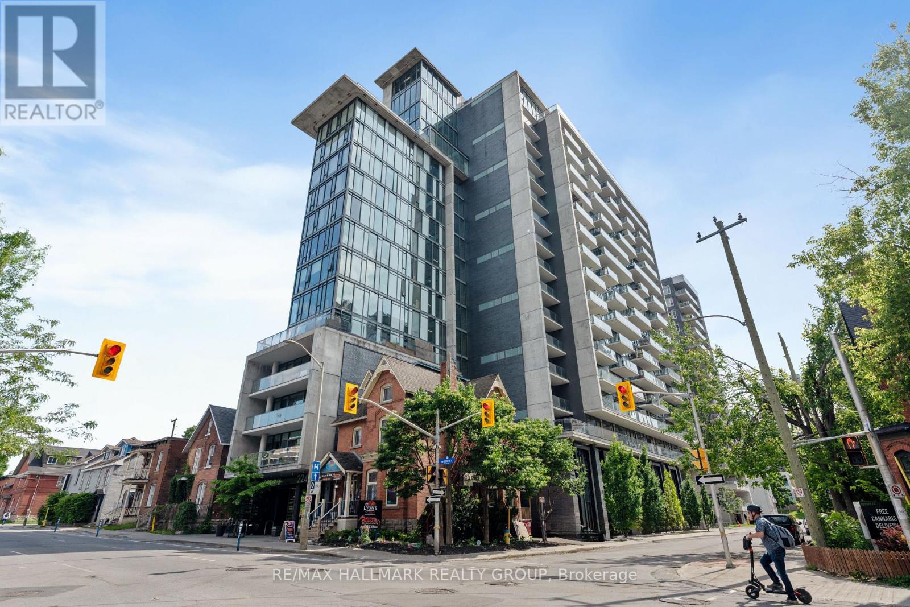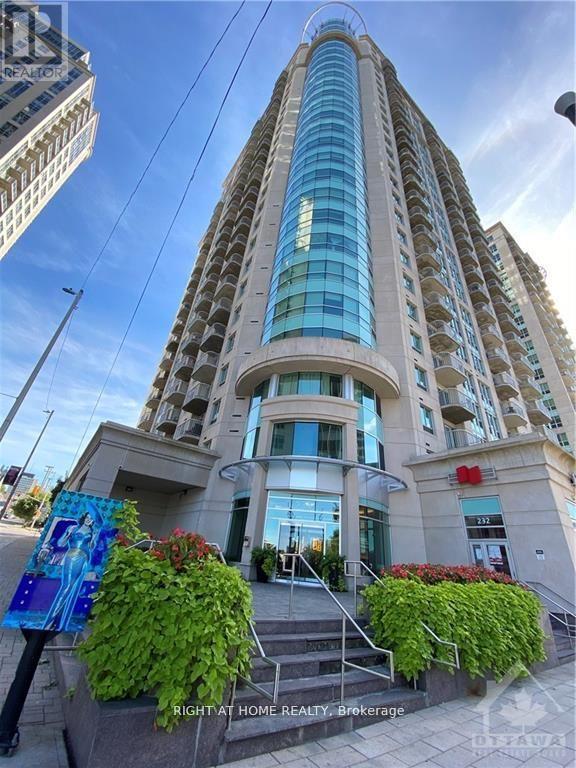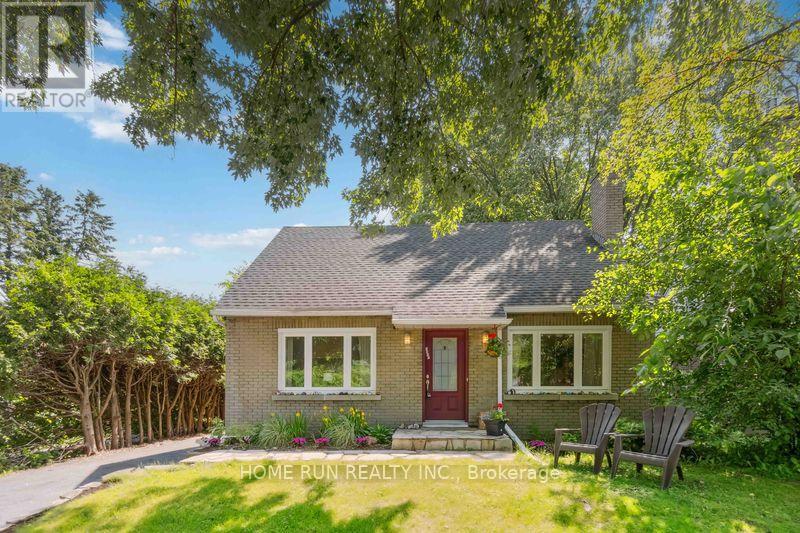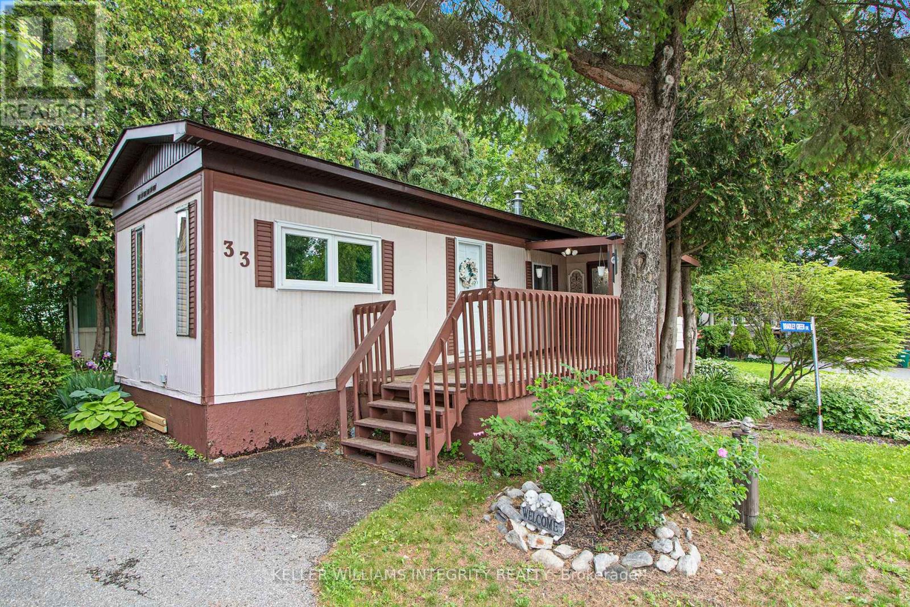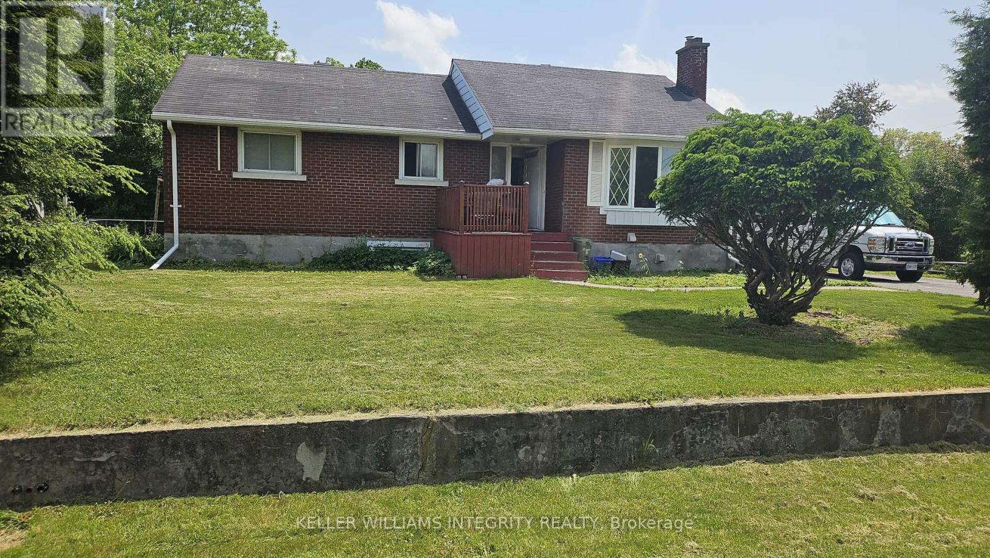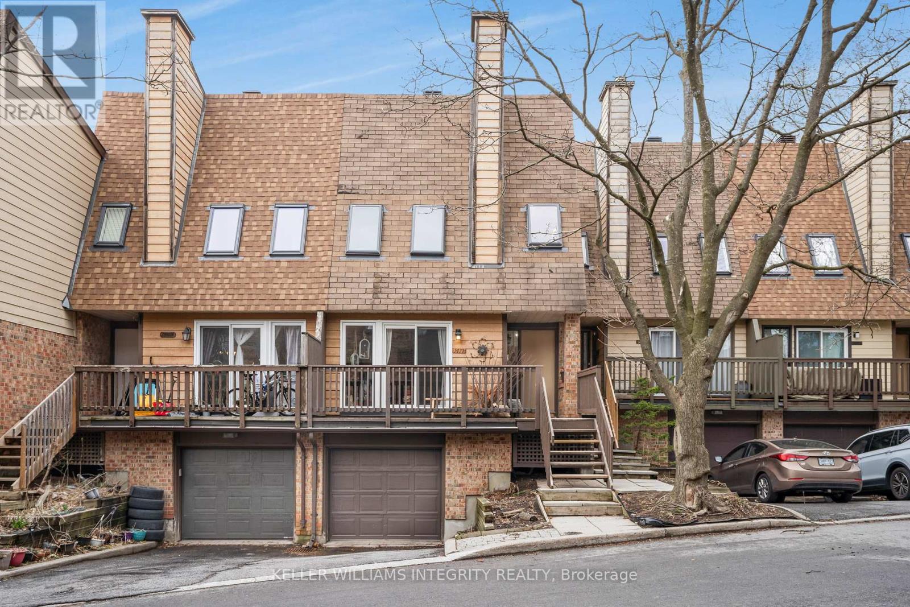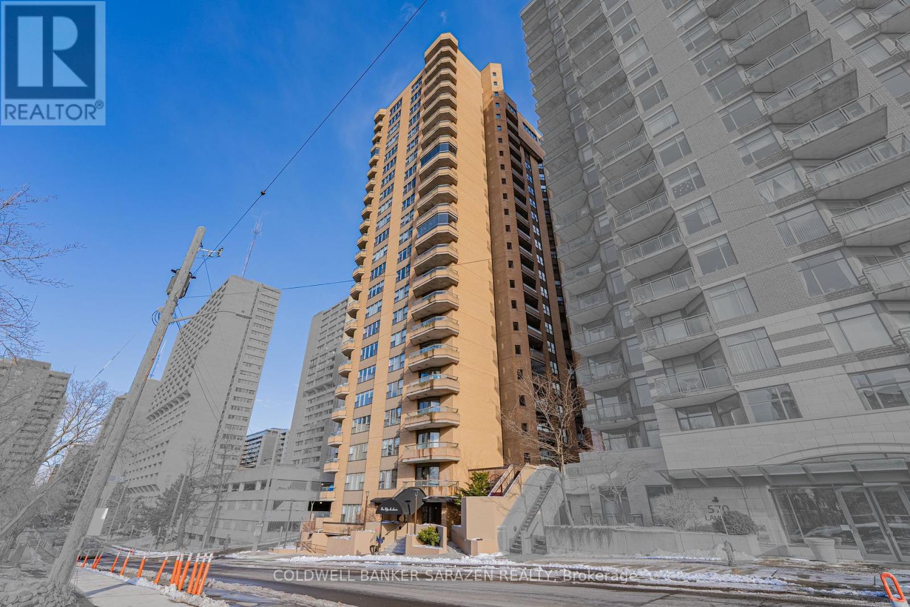1310 - 224 Lyon Street
Ottawa, Ontario
Welcome to The Gotham at 224 Lyon Street a stylish and modern 1+Den suite in the heart of Centretown. This bright and spacious unit features floor-to-ceiling windows, hardwood floors throughout, and a versatile den large enough for a comfortable home office. The sleek kitchen includes full-size stainless steel appliances, a gas stove, and an island perfect for cooking and entertaining. Step outside to a generously sized balcony with a rare gas BBQ hookup, a standout feature not often found in condo living. Additional highlights include ample closet space, in-unit laundry, and a private storage locker. The building offers amenities like concierge service, a party room with kitchen, outdoor BBQ terrace, and bike storage. Just a 5-minute walk to Lyon LRT station, you'll have quick access to downtown, Parliament Hill, and the city's top shops and restaurants. With a near-perfect Walk Score, this home offers the ideal balance of comfort, style, and convenience. Underground parking available for an additional $200/month. (id:56864)
RE/MAX Hallmark Realty Group
309 - 234 Rideau Street
Ottawa, Ontario
Modern and Bright, FURNISHED one Bed/one Bath Furnished Condo in Sandy Hill Available from Aug 1st. Steps away from Rideau Centre, Parliament Hill and Byward Market. Walking distance to Ottawa University. The unit features Hardwood flooring throughout and open concept living room. Granite counter-top and lots of storage in the kitchen. In-suit LAUNDRY. Good size bedroom with large window facing quite side of the building. Granite counter-top in the bathroom. Furniture INCLUDES: Queen bed in the bedroom, Sofa-bed in living room, Two Bar Chairs in breakfast nook and two chairs in the balcony, TV and TV stand. Enjoy coffee in your beautiful balcony. Building amenities includes an indoor pool, private lounge, exercise area, sauna and 24HR Security. Rent includes heating/cooling and water. Rental application required. If required, PREMINUM PARKING is available at additional $150 per month. (id:56864)
Right At Home Realty
116 Queen Charlotte Street
Ottawa, Ontario
Gorgeous all stone custom bungalow in the growing community of Richmond. This 2018 built home boasts a spacious 1,830 sq ft on the main level (as per MPAC), not including the fully finished basement. This beautifully laid out, bright & modern open concept home features engineered hardwood flooring with high ceilings with extensive pot lighting. The living room has an eye catching 10' coffered ceiling, a gas fireplace and numerous tall windows. The spacious dining room has a wall of windows including a double opening patio door leading to the deck and backyard. The gourmet kitchen includes stainless steel appliances, sleek quartz countertops, a pantry, generous cupboard space & an island that seats 3. The primary bedroom has a walk-in closet along with a 3 piece ensuite bath. The main floor also includes 2 additional generously sized bedrooms, a 4 piece family bathroom, tons of cupboard space, laundry, and access to the 2 car garage. The lower level features newer laminate flooring, a huge 38' x 17' family room, which extends into the 17' x 12' bedroom. There is also a 4 piece bathroom, large utility room, as well as loads of storage space. The private backyard features a deck, a gazebo with screens, and a cedar hedge. This impressive home has fabulous curb appeal with it's inviting stone exterior, large front porch, LED soffit lighting, and beautiful low maintenance landscaping featuring perennial grasses. Note that there is a Level 2 - 50 amp outlet at the side of the garage for charging your electric vehicle. Pride of ownership is evident in this very well-maintained home. Just move in and enjoy. (id:56864)
RE/MAX Affiliates Realty Ltd.
166 Haramis Drive
Renfrew, Ontario
Welcome to this beautifully maintained 3-bedroom + den, 3-bath bungalow tucked on a quiet, tree-lined street in the heart of Renfrew, an ever-growing town brimming with small-town charm and big convenience. Step inside to find a bright, open-concept layout flooded with natural light from oversized windows. The spacious living and dining areas flow seamlessly into a modern kitchen featuring quartz countertops, sleek cabinetry, and loads of prep space, perfect for family dinners or entertaining friends. Patio doors lead to a sunny, low-maintenance PVC deck and a private, landscaped backyard ideal for morning coffee, weekend BBQs, or evening unwinding.Two generous bedrooms and a full main bath offer space for family or guests, while the large primary suite is your personal retreat with a walk-in closet and ensuite.The fully finished lower level surprises with an oversized rec room warmed by a cozy gas stove, great for movie nights, playtime, or hosting. A third full bath with a jacuzzi tub adds luxury, while the den offers flexibility for an office, gym, or guest space. Don't miss the adorable play nook under the stairs, perfect for kids imaginations to run wild. With a double-car garage, tons of storage, and walking distance to parks, schools, shops, and recreation, this home checks every box.Turn the key and start your next chapter in this fantastic Renfrew bungalow- book your private showing today! (id:56864)
Royal LePage Team Realty Hammer & Assoc.
1617 Dorion Avenue
Ottawa, Ontario
Welcome to 1617 Dorion Avenue, a beautiful 3bed full brick detached home nestled in one of Ottawa's most sought-after neighborhoods Alta Vista. Located within walking distance to CHEO, The Ottawa General Hospital, schools, parks, and transit, Tons of modern upgrades, this exceptional home offers a perfect blend of comfort, tranquility, and convenience for families, professionals, or downsizers alike.Step inside and be greeted by warm hardwood floors throughout main levels, with a spacious living room seamlessly connects to the dining area. The completely renovated kitchen boasts ample cabinetry and quartz countertops which is perfect for meal prep and entertainment.Main floor includes a versatile bedroom ideal for a home office, guest suite, or easily access living for seniors. Upstairs offers two generously sized bedrooms, and a 3-piece bath. The lower level features a massive open space with bright windows and laminate flooring perfect for a family room, play area, or home gym. There is also an area for laundry, utility, and storage.Fully fenced back yard is ideal for kids, pets, and BBQ. Detached garage adds extra value and functionality.Extensive upgrades include: Roof and windows (2020); Attic insulation upgraded to R60 (2023); Kitchen, bathroom, and power room rebuilt (2021); Basement renovated (2021); Gas furnace, A/C, electricity panel, and lights (2021); Major appliances (2021-2025); PVC back yard fence (2022); New garage door (2025).Dont miss your chance to own this turn-key gem in one of Ottawas most desirable communities! (id:56864)
Home Run Realty Inc.
33 Bradley Green Court
Ottawa, Ontario
Charming and move in ready, this 2 bedroom, 1 bathroom mobile home offers a welcoming and functional living space. The open concept layout creates a cozy yet efficient flow, highlighted by new flooring throughout. Each area is clearly defined while maintaining a seamless transition from room to room.The kitchen has plenty of cabinetry, including stylish glass-front cabinets, and generous counter space. Flooded with natural light, the living room has windows on three sides, making it an airy and cheerful space.Down the hall, the primary bedroom offers two closets and large windows that fill the room with light. The second bedroom is cozy and would make a great home office or den. The updated main bathroom includes vinyl flooring, a new vanity, and hookups for a stackable washer and dryer, offering the convenience of in-unit laundry. Freshly painted with neutral tones, the home is ready for its next owner.Located in the Fringewood North community, you're just a short walk to local amenities with easy access to Kanata, Stittsville, and the highway. Best of all, this friendly, close-knit neighbourhood offers a true sense of community! 33 Bradley Green is an ideal place to call home. (id:56864)
Keller Williams Integrity Realty
176 Oakridge Boulevard
Ottawa, Ontario
CASH-FLOWING BUNGALOW WITH DEVELOPMENT POTENTIAL! Opportunity awaits with this fully tenanted, cash-flowing bungalow featuring 3 bedrooms and 1 bathroom on the main floor. The lower level offers additional income with a self-contained two-bedroom, one-bathroom unit. This property MUST BE SOLD WITH 28 DONNA STREET MLS X11932517, severance has already been completed. This unique offering presents significant future development potential for the savvy investor. Buyer is responsible for their own due diligence regarding existing tenancies, property condition, and all aspects of future development and severance. Don't miss out on this fantastic investment opportunity! (id:56864)
Keller Williams Integrity Realty
409 Breckenridge Crescent
Ottawa, Ontario
Discover this charming 3-bedroom, 2.5-bathroom Minto townhouse, ideally located on a quiet, family-friendly street in Kanata's vibrant High Tech area. Enjoy the perfect blend of suburban tranquility and urban convenience - within walking distance to shops, restaurants, top-rated schools, parks, and transit. The open-concept main floor features hardwood flooring throughout, seamlessly connecting a spacious kitchen with Quartz countertops and stainless steel appliances to the bright living and dining areas - perfect for entertaining or everyday living. Upstairs, the generous primary suite offers a walk-in closet and a 4-piece ensuite with Quartz countertop and a relaxing soaker tub. Two additional well-sized bedrooms and another full 4-piece bath provide plenty of space for family and guests. The finished basement adds valuable living space, complete with a cozy gas fireplace and ample natural light - ideal for a rec room, home office, or play area. Step outside to a fully fenced backyard featuring a deck and patio, creating the perfect outdoor retreat. Plus, recent updates to the roof, furnace, and A/C offer peace of mind and added value. This exceptional home delivers comfort, convenience, and a fantastic location - make it yours today! Check out the virtual tour and book your showing now! (id:56864)
One Percent Realty Ltd.
1471 Bryson Lane
Ottawa, Ontario
Welcome to your hidden gem at 1471 Bryson Lane in Ottawa South, a delightful town home condominium with comfort, convenience, and charm. This 3 bed, 3 bath home is nestled at the end of a quiet lane, offering a peaceful and welcoming ambiance. In a seamless blend of style and functionality, the main living space features beautiful hardwood flooring, while the private foyer & kitchen showcase tasteful ceramic tiles. Enjoy a coffee al fresco on your front or rear balconies where you'll capture the sunrise and sunsets! Enjoy your main living area with cozy fireplace at night and natural light in the day flowing into the dining area; perfect for hosting your guests. Upstairs, you'll find three bedrooms. The primary bedroom includes a 4 piece en-suite bath while the spare rooms share the second 4 piece bath. Head down to the lower level where you will find inside entry to the garage, storage space, the laundry room with sink, 2 piece bath and a recreation area to add your creative touch. The walk out sliding doors take you to the private outdoor yard, great for barbecues and entertaining. With low condo fees, guest parking, access to a common area park, forested areas around the corporation with walking paths, trees and green space, this home offers a relaxed lifestyle. You're just minutes away from trails, grocery, movie theatre, shopping centres and Sawmill Creek Pool and Community Centre are all within walking distance. (id:56864)
Keller Williams Integrity Realty
37 Cloverloft Court
Ottawa, Ontario
Welcome to a Raised Bungalow with a legal and professionally built Secondary Dwelling Unit (SDU). Built in Mortgage Helper or Ideal for Extended or Multi-Generational families! Each level is approximately 1,350 square feet with separate entrances and 2 utility rooms (2 furnaces, 2 HRVs, 2 electrical panels, 2 central A/Cs, 2 on-demand hot water heaters). Each unit includes its appliances as listed.***Showings on Friday between 1 and 4 pm only**** Call for viewings*** (id:56864)
Grape Vine Realty Inc.
35 Cloverloft Court
Ottawa, Ontario
High Ranch with a Secondary Dwelling Unit (SDU), professionally built, legal, conforming to zoning and meets fire code. Ideal for Extended or Multi-Generational families! Built in Mortgage Helper! Two independent apartments approximately 1,350 square feet each with separate entries. Basement is 8 ft high, features large windows. Each apartment has its own utility room including: central furnace & A/C, HRV, on-demand hot water heater and 100 amp service electrical panel.Appliances included are: 2 refrigerators, 2 stoves, 2 built-in dishwashers, 2 microwaves, 2 washers, 2 dryers, 1 sump pump with 2 back ups. Irregular Lot Area is 8,173 sqft (id:56864)
Grape Vine Realty Inc.
1107 - 556 Laurier Avenue W
Ottawa, Ontario
Welcome to this beautifully updated 2-bedroom, 2-bathroom condo located on the 11th floor in the heart of downtown Ottawa. This bright and spacious corner unit features a stunning open-concept layout with floor-to-ceiling windows that flood the space with natural light. The modern kitchen(fully renovated in 2021) includes stainless steel appliances, Granite countertops, and a large island. Step into the inviting living and dining areas that open to a private balcony with incredible city views, ideal for enjoying your morning coffee or evening unwind. The primary bedroom offers a serene retreat with its own 3-piece ensuite bathroom(2021) and mirrored closet. The second bedroom is well-sized, providing privacy and comfort for guests or family. Main 4pcs bathroom was refurbished in 2021. With updated flooring(2021) throughout and modern finishes, this condo is move-in ready. The unit also includes in-suite washer/dryer(2022), one underground parking space, and a storage locker. Just steps away from Rideau Centre, the LRT, Parliament Hill, and Ottawa U, this is urban living at its best! (id:56864)
Coldwell Banker Sarazen Realty

