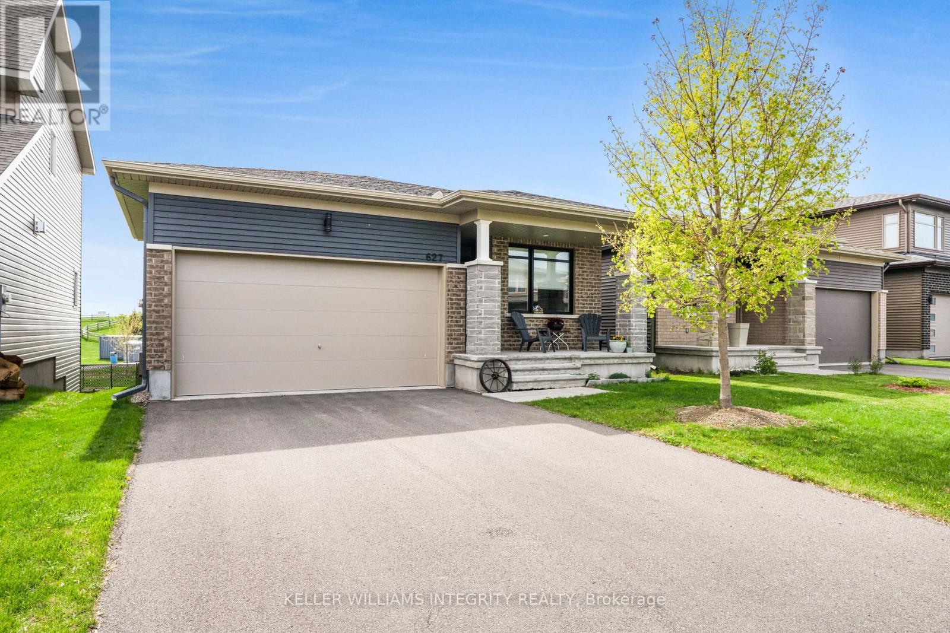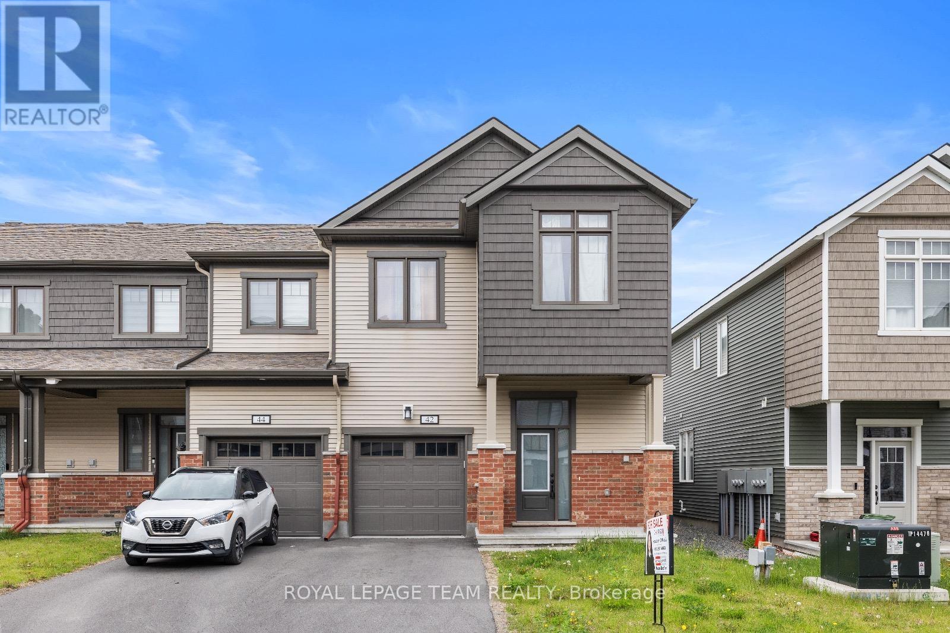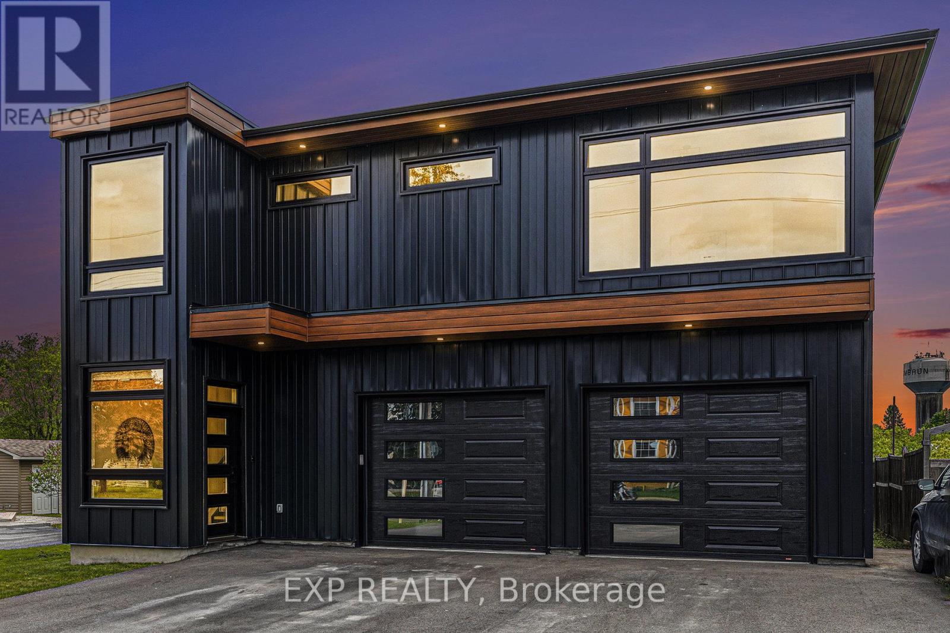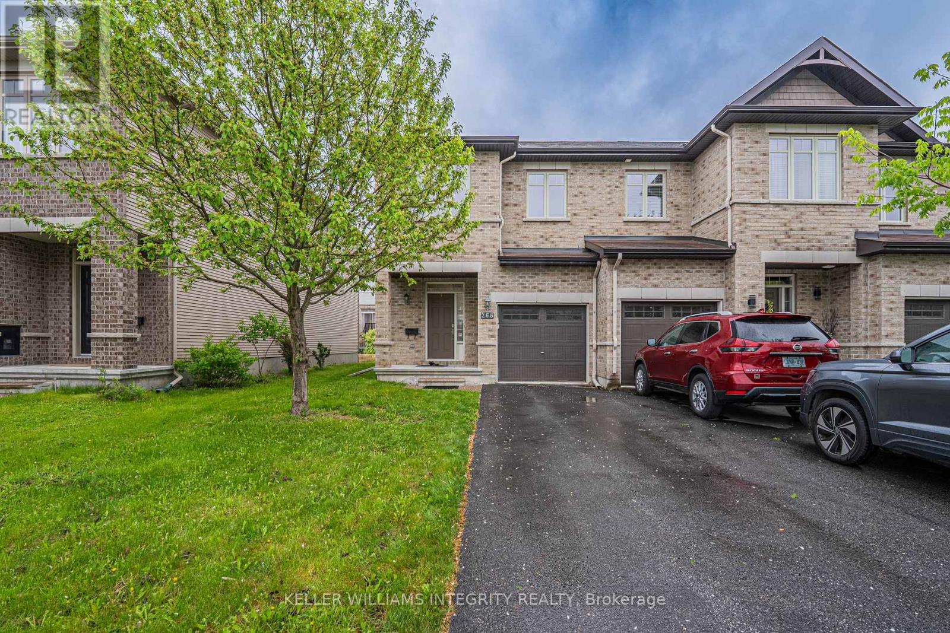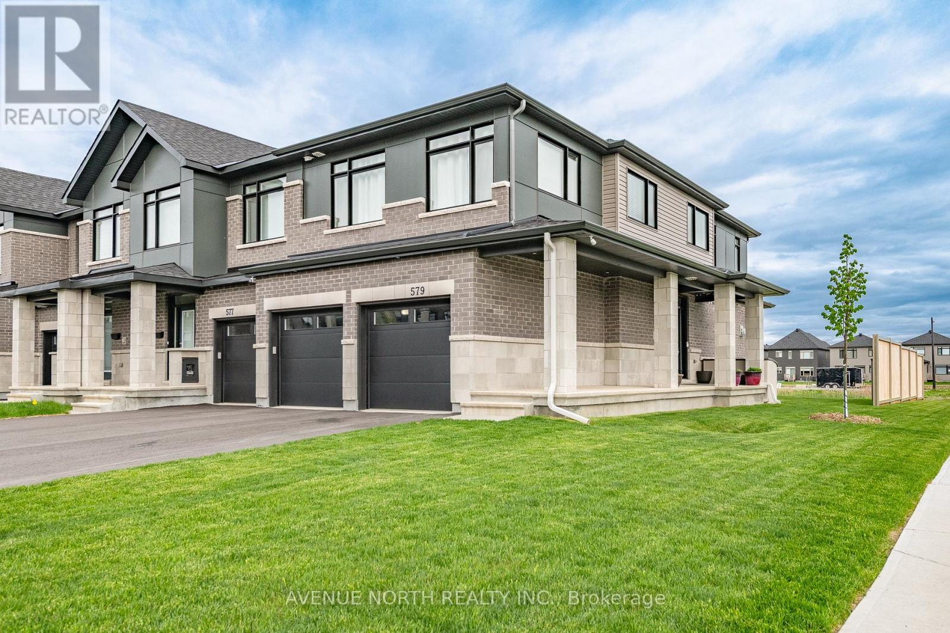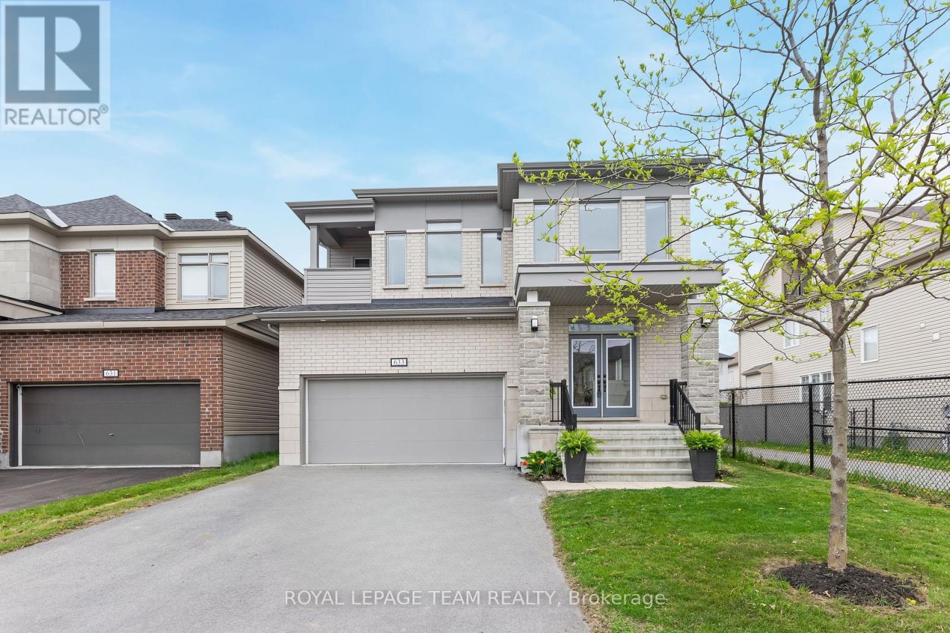627 Ruby Street
Clarence-Rockland, Ontario
MOTIVATED SELLER!!! Welcome to your impeccably maintained, move-in ready bungalow, featuring a walk-out basement and a southwest-facing yard that backs onto the tranquil Alain-Potvin Park. Vaulted ceilings and expansive windows flood the open-concept living space with natural light, while hardwood floors flow seamlessly through the kitchen, dining, and living areas. The upgraded kitchen boasts quartz countertops, ceramic tile backsplash, upgraded light fixtures, numerous pan drawers, and soft-close cabinetry for a perfect blend of style and functionality. The spacious primary bedroom offers a large walk-in closet and a luxurious ensuite, creating a private retreat. Enjoy the convenience of main-floor laundry for added ease. The fully finished walk-out basement provides versatility, featuring a generous recreation area, a third bedroom next to the third bathroom with a shower, a large family room, and a massive storage area. Additional features include smooth ceilings throughout and a central vacuum rough-in for added convenience. Enjoy your morning coffee or unwind in the evening on your balcony, where you can take in stunning views of the park. This home is perfect for those seeking a comfortable, low-maintenance lifestyle in a serene setting. Call today to schedule a showing or request a full list of upgrades! (id:56864)
Keller Williams Integrity Realty
B - 36 Dufferin Road
Ottawa, Ontario
Spacious three-story + loft townhouse in the heart of New Edinburgh. A short walk to all amenities, 5 minutes to beautiful Stanley park. With 3 beds + loft and 4 bathrooms, this home has room for everyone - and then some. The loft space, with striking exposed beams has served as a 4th bedroom but could also be perfect for a private workspace, yoga zone, or teen retreat. The main floor features refinished hardwood, a bright, open, eat-in kitchen with new flooring, backsplash and countertop that make cooking (and takeout nights) feel a little more luxe. A spacious living room with high ceilings, large windows and a cozy fireplace offers the perfect spot to unwind, entertain, or soak in the sun throughout the day. Upstairs, you will find generous bedrooms, including a large primary suite with an updated ensuite. Both main baths have an extra touch of luxury with heated floors. Need a work from home space? This home easily fits two home offices. The home is freshly painted throughout and carpet on the stairs has been professionally cleaned. Nothing to do but move in. Enjoy a private, fenced rear yard perfect for BBQs, gardening, or relaxing. An attached garage offers secure parking and additional storage. All this minutes from transit and Beechwood shops. Live the village lifestyle with downtown only a short hop away. (id:56864)
Innovation Realty Ltd.
32 - 129 Wharhol Private
Ottawa, Ontario
Welcome to 129 Warhol Private, a beautifully maintained and modern condo townhome tucked away on a quiet private street in the beautiful Westcliffe Estates neighbourhood. This bright and spacious unit offers the perfect blend of contemporary finishes, functional layout, and unbeatable convenience, ideal for professionals, first-time buyers, or investors. Step inside to discover an open-concept main floor with large windows that flood the space with natural light, gleaming hardwood floors, and neutral tones that create a warm and inviting atmosphere. The modern kitchen features stainless steel appliances, sleek countertops, and ample cabinetry perfect for both everyday living and entertaining. Upstairs, you'll find a multi-use loft perfect for working from home, workout area or a reading nook, two generously sized bedrooms, including a spacious primary with a large closet, and a full bath designed with modern flair. Enjoy your private balconies, perfect for morning coffee or evening wind-downs. Living in Westcliffe Estate means you're close to parks and trails for the outdoor enthusiasts. Whether you're commuting, enjoying a night out, or heading to a nearby café or restaurant, everything is at your fingertips. A home like this doesn't come around often. Arrange your private viewing and make it yours today. (id:56864)
Keller Williams Integrity Realty
3 Millbrook Crescent
Ottawa, Ontario
Welcome to this beautifully updated and spacious family home which offers 3 bedrooms on the main level along with 3 full bathrooms (one in the basement). Originally renovated and expanded in 2006, this thoughtfully designed residence offers versatile living spaces to suit a variety of lifestyles. The main floor features a large living room perfect for entertaining guests along with the warmth of a wood burning fireplace and a dining room that can easily accommodate a large family gathering. The chef-inspired kitchen has granite countertops, custom maple cabinetry, elegant glass corner cabinets, and dedicated liquor display which overlooks the inviting family room with a cozy gas burning fireplace, ideal for relaxing. Stunning maple floors throughout add warmth and elegance. This home offers three comfortable bedrooms on the main level, including a large master suite with a private 3-piece ensuite and generous closet space. All of the closets on the main floor have custom closet organizers. The finished basement offers two versatile rooms, perfect for an extra bedroom, a home office, hobby room, or media space. A large recreation room is great for games room, movie nights or children play area. Other features in the basement include a cedar closet, cold storage with built in shelving, built in workshop benches and built in storage shelves in unfinished basement area. Enjoy outdoor living in the backyard and patio, perfect for both relaxing and entertaining. Additional highlights include a double car garage providing ample storage and everyday convenience. This is more than just a house it's a home where comfort, function, and style come together. (id:56864)
Royal LePage Team Realty
76 Chickasaw Crescent
Ottawa, Ontario
IMPRESSIVE. BRIDLEWOOD NEIGHBOURHOOD of Kanata. PRIME LOCATION. LOADED WITH UPDATES. A wonderful home bursting with CURB APPEAL and UPGRADES. This detached LARGE 4 bedroom, 3 bathroom detached with FINISHED BASEMENT is sure to please and likely THE ONE YOU HAVE BEEN WAITING FOR. Ideally located with quick and easy access to all AMENITIES, Excellent Schools, Public Transit and Recreation. Fantastic family friendly floorplan featuring formal living/dining rooms and main floor family room with gas fireplace and an eat-in kitchen. OVERSIZED WINDOWS and CENTRAL SKYLIGHT = SUNNY/BRIGHT. HARDWOOD FLOORS on main floor. Large functional kitchen has been renovated and is equipped with high-end STAINLESS STEEL APPLIANCES. MASSIVE PRIMARY bedroom with spacious WIC and 5 piece ensuite (new vanity). FULLY RENOVATED MAIN BATHROOM with GLASS SHOWER. The FINISHED LOWER LEVEL is fantastic, featuring new carpet, loads of pot lights in the sprawling family room and home office area. IMMACULATE. WONDERFUL MASSIVE REAR YARD, 119ft deep lot!! fenced with spacious deck to enjoy the afternoon sun, mature trees/landscaping, shed and ready for hosting or family BBQ's. 2 car garage and driveway for 4 cars. Laundry on main floor in MUDROOM featuring side door to exterior. Custom window coverings. Garage slab 2017, Driveway paved 2017, New Garage Doors 2017, Fence 2016, Furnace 2009 (blower 2023) , AC 2009, Patio Door, Living Room, Bathroom Window 2019, MOVE IN READY. This home offers the perfect blend of comfort, convenience and community. FLEXIBLE CLOSING AVAILABLE. JUST MOVE IN and ENJOY. MUST SEE!! (id:56864)
Paul Rushforth Real Estate Inc.
934 Maley Street
North Grenville, Ontario
Welcome to 934 Maley Street A Stylish Townhome in the Heart of Kemptville! This beautifully updated 3-bedroom, 2-bathroom townhome offers the perfect blend of comfort, functionality, and location. Ideally situated in the heart of Kemptville, you're just minutes from schools, shops, parks, and all the amenities this growing community has to offer. The bright and open main floor features a modern kitchen, updated bathrooms, and fresh new carpeting throughout. Upstairs, you'll find three spacious bedrooms filled with natural light; perfect for families or those needing extra space. The fully finished basement adds even more versatility, whether you need a rec room, home office, or guest space. Plus, enjoy the convenience of a single-car attached garage with inside access, great for those snowy winter days! Move-in ready and full of thoughtful updates, this home is a smart choice for anyone looking to settle into one of Kemptville's most accessible and welcoming neighborhoods. Book your private viewing today! 24 hours irrevocable on all offers per form 244.Open house on Sunday June 1st 2:00- 4:00 p.m. (id:56864)
Royal LePage Team Realty
42 Lentago Avenue
Ottawa, Ontario
QUICK CLOSING AVAILABLE - Stunning Mattamy Oak End Townhome in Sought-After Half Moon Bay, Barrhaven! PREPARE TO FALL IN LOVE with this beautifully upgraded 3-bedroom, 3-bathroom end-unit townhome, perfectly situated in the heart of Half Moon Bay, one of Barrhavens most desirable communities! This bright and spacious home boasts premium upgrades throughout, offering modern elegance and unparalleled convenience. Step inside to discover an open-concept main floor, featuring gleaming hardwood flooring, a stylish quartz countertop kitchen, and stainless steel appliances, perfect for entertaining or enjoying cozy family dinners. The spacious living and dining areas are flooded with natural light, thanks to large windows and the benefits of an end-unit layout.Upstairs, the massive primary retreat is a true showstopper! This luxurious suite includes a large walk-in closet and a spa-like bath with upgraded finishes. Two additional generously sized bedrooms and the convenient second-floor laundry complete this thoughtfully designed level. Enjoy added privacy with single detached homes behind, a rare feature that enhances your outdoor space. The low-maintenance backyard is perfect for summer BBQs or a quiet retreat after a long day.This prime location sits between two recreation centers, ideal for active lifestyles, and within walking distance to the future Food Basics plaza. Plus, with the future Barnsdale on/off 416 expansion nearby, commuting has never been easier! This move-in ready home is a perfect fit for families, professionals, or investors looking for a modern and well-located property. Do not miss out on this fantastic opportunity, schedule your showing today! (id:56864)
Royal LePage Team Realty
1056 Notre Dame Street
Russell, Ontario
OPEN HOUSE SATURDAY JUNE 14TH 2-4PM In the heart of Embrun this 2 bedroom + den, 2.5 bath custom-built smart home ,with a south facing view overlooking the Castor river offers 2635 sq. ft. of above-ground living space and is turnkey with upgrades and high-end finishes throughout! Step inside and head upstairs to 9-foot ceilings that enhance the bright and airy living room space leading to upper composite deck. The stylish modern kitchen features premium Dekton countertops + backsplash, a large breakfast bar island, ample cabinetry, quality appliances, upgraded lighting, and walk-in pantry with built-in wet bar area - perfect for entertaining. The spacious primary suite boasts an open concept walk-in closet and a spa-inspired ensuite with his and hers rain-shower heads, wall jets + a freestanding tub. A generously sized second bedroom is complimented by a stylish 4 pc bathroom. Engineered hardwood flooring runs throughout, with tile in all wet areas. The main level offers 10 ft ceilings and even more living space; including a large rec. room (currently used as a gym) with endless potential (including an at home business), a convenient 2 pc bath, plenty of storage and direct access to the backyard (w/ no rear neighbours!) where you can enjoy peaceful views of the river, garden or just relax! Additional features include a heated (in floor radiant) oversized double garage and main floor, integrated sounds system/speakers and smart home system. Close proximity to schools, parks, trails, restaurants, grocery stores and all of the local Embrun amenities has to offer. (id:56864)
Exp Realty
268 Keyrock Drive
Ottawa, Ontario
Welcome to 268 Keyrock Drive a beautifully maintained Richcraft Highland model home in the heart of sought-after Kanata Lakes. Built in 2012 and originally used as the model home, this one-owner gem features over 1,800 sq.ft. of sunlit living space with soaring ceilings, hardwood floors, quartz countertops, pot lights, and premium finishes throughout. The open-concept kitchen is equipped with stainless steel appliances and a large island, flowing seamlessly into a bright living area anchored by vaulted ceilings and expansive windows. Upstairs, the primary suite offers a walk-in closet and 3-piece ensuite, while two additional bedrooms provide comfort and space. The fully finished basement adds a generous family room with a cozy gas fireplace and ample storage. Nestled within top school boundaries and just steps to parks, transit, Kowloon Market, and all essential amenities, this move-in-ready home combines style, convenience, and a prime location ideal for family living. (id:56864)
Keller Williams Integrity Realty
579 Tahoe Heights
Ottawa, Ontario
Discover this rare opportunity to own a move-in-ready, 2024-built, 4 bedroom townhouse on a desirable 115 foot deep CORNER lot, complete with a DOUBLE CAR GARAGE. With over 2,200 square feet of living space, this home features an extra-large backyard with only one shared neighbour, and an opportunity to live in the family-oriented neighbourhood of Findlay Creek. Inside, enjoy a bright, open layout with 9 foot ceilings, hardwood flooring, and large windows that fill the space with natural light. The gourmet kitchen is a standout with high-end stainless steel appliances, quartz countertops, under-cabinet lighting, and a large island with seating and storage, perfect for family meals and entertaining. The cozy living room with a fireplace and built-in air exchanger ventilation system ensures year-round comfort. On the second level, the primary suite includes a 3-piece ensuite and a walk-in closet. The upstairs is completed with a 5-piece guest bathroom, including a double vanity, 3 additional bedrooms, and the coveted second floor laundry room. The finished lower level offers a bright recreation room, ample storage, and a rough-in for a future fourth bathroom. Located near parks, trails, public transit, schools, shopping, and the 417, this home offers the perfect blend of comfort, space, and convenience. Tarion Warranty Remaining. (id:56864)
Avenue North Realty Inc.
1701 Lafrance Drive
Ottawa, Ontario
Fantastic opportunity to enter the market for an updated end-unit carriage home. 1701 Lafrance Dr is a 3bed/2bath located on a family-friendly street. Steps to Yves Richer Park with its numerous pathways, this unit will not disappoint. Main level features living room/dining room with all new luxury vinyl plank (LVP) flooring, wood fireplace. Easy access to rear yard. Freshly painted in neutral tones throughout. Kitchen w/ plenty of cabinetry, stainless steel appliances, w/ inside access to garage. Second level with large, south-east-facing primary bedroom with loads of natural light. Wall-to-wall closet space. Updated cheater ensuite. Two other good-sized bedrooms. All new LVP throughout second level. New light fixtures throughout the home. Basement has large rec room with all new LVP, 2pc bathroom and utility/storage room. New carpet on all staircases. Enjoy a good-sized backyard with plenty of room for gardening, playing, and summer entertaining. New front entry door, as well as side-access door to garage. Minutes to all amenities including Ray Friel, Ottawa Public Library, Fallingbrook Shopping and Innes/Tenth Line corridor. Under 3km to highway 174. Under 7mins to Place d'Orléans. Transit at your doorstep. This unit is not to be missed! (id:56864)
RE/MAX Hallmark Realty Group
633 Parade Drive
Ottawa, Ontario
This beautifully upgraded 4-bed, 4-bath home boasts over 2,200 sq ft of above-grade living space, a fully finished basement & an unbeatable location in one of Stittsville's most sought-after, family-friendly communities. Situated steps from walking paths, parks, tennis & pickleball courts, + top-rated schools, this modern two-storey delivers the perfect blend of function, style, & lifestyle. Inside, thoughtful upgrades & impeccable finishes define every space - from the hdwd floors & designer tilework to the 9' ceilings & striking stone fireplace flanked by floating shelves. A custom coffered ceiling adds drama to the living room, while expansive front-to-rear sightlines create a bright, connected main level. The spacious kitchen impresses w/ extended-height cabinetry, quartz counters, a peninsula w/ seating, modern backsplash, upgraded appliances, & a French door walkout to the private, PVC-fenced yard w/ gas BBQ hookup, interlock patio, gardens & storage shed. Upstairs, the spacious primary suite feat. two walk-in closets, expansive windows & a spa-like ensuite w/ huge soaker tub, glass & tile shower, & His & Hers vanities. Three add'l bedrooms - one w/ balcony access & walk-in closet - share a well-appointed main bath. A stylish powder room & convenient main floor laundry/mudroom w/ garage access & built-ins complete the main level. The finished lower level expands your living space w/ a bright rec room, luxury vinyl plank flooring, pot lights, a third full bath, bonus flex room, & a cleverly concealed utility/storage area hidden behind a rolling bookcase. Enjoy quick access to public transit, nearby shops, restaurants, cafes, big box stores & scenic green spaces - everything a modern family could want, in a community designed to grow with you. (id:56864)
Royal LePage Team Realty

