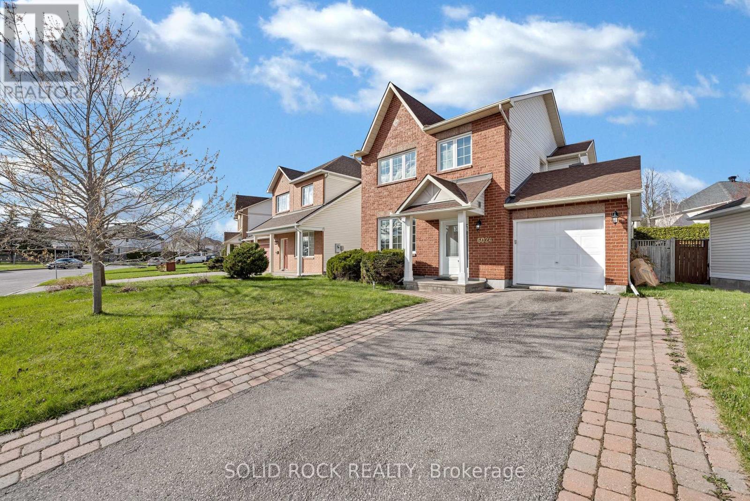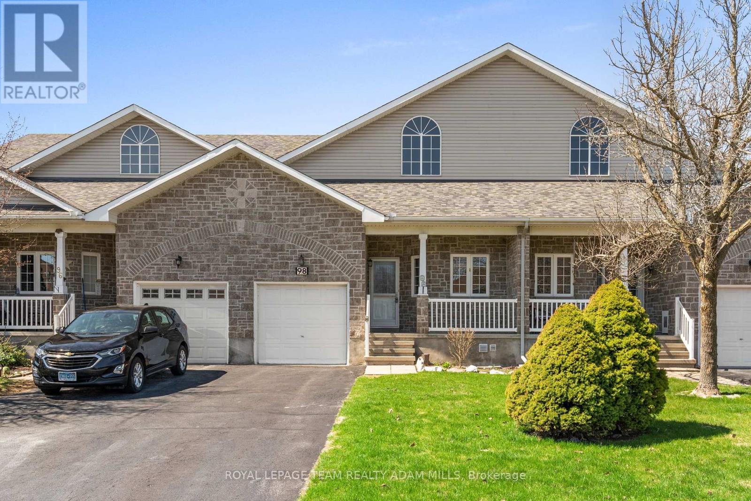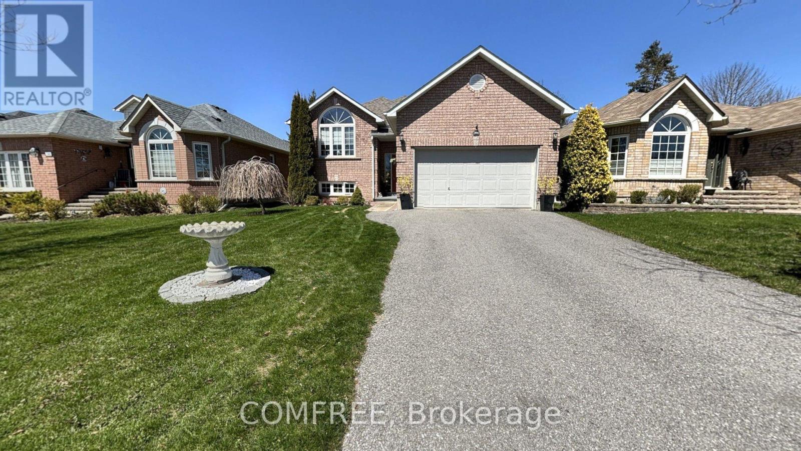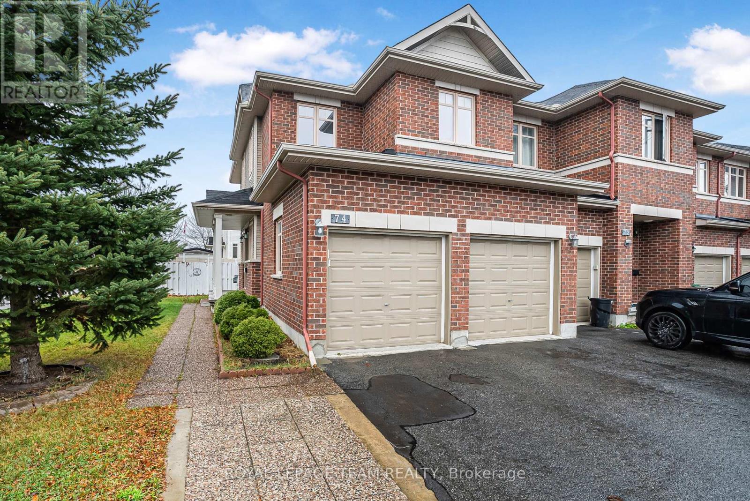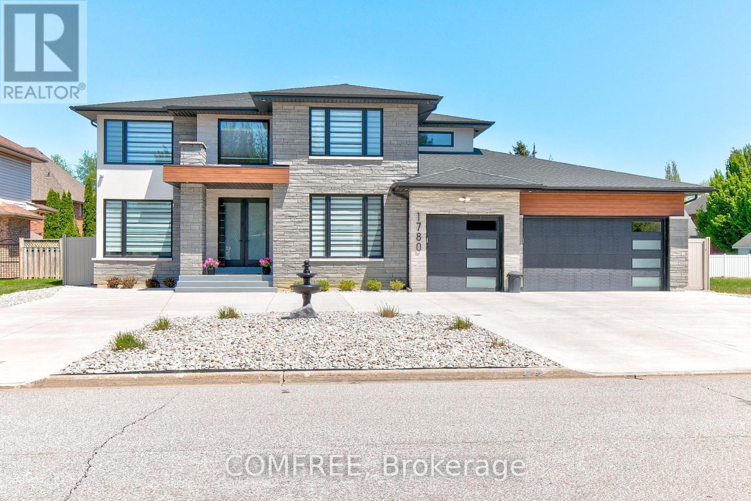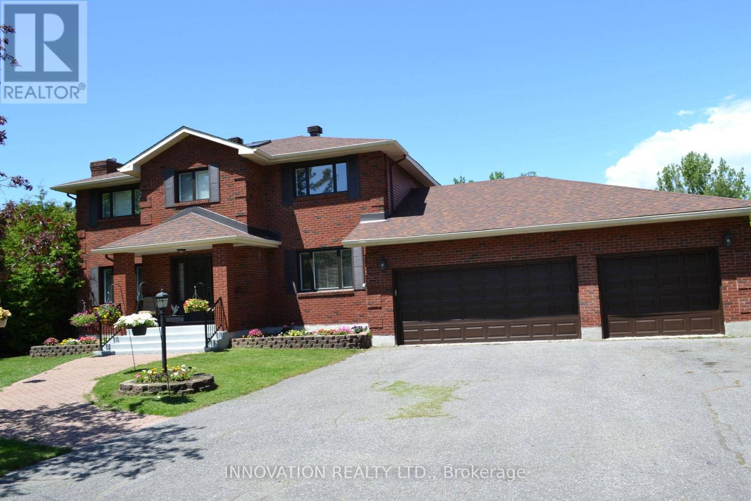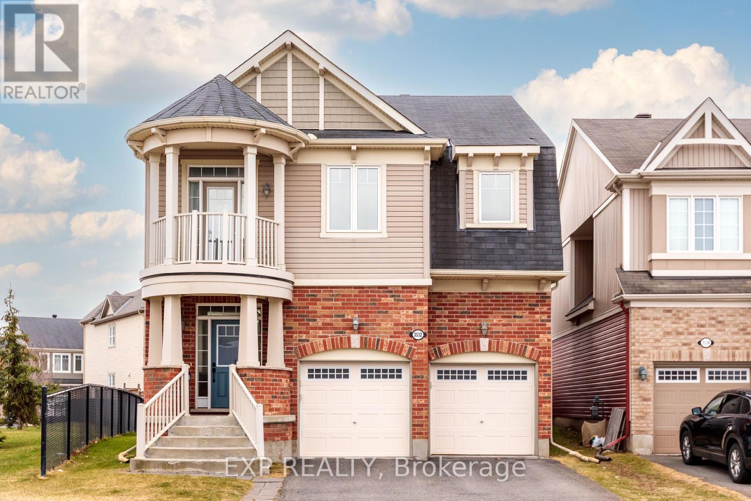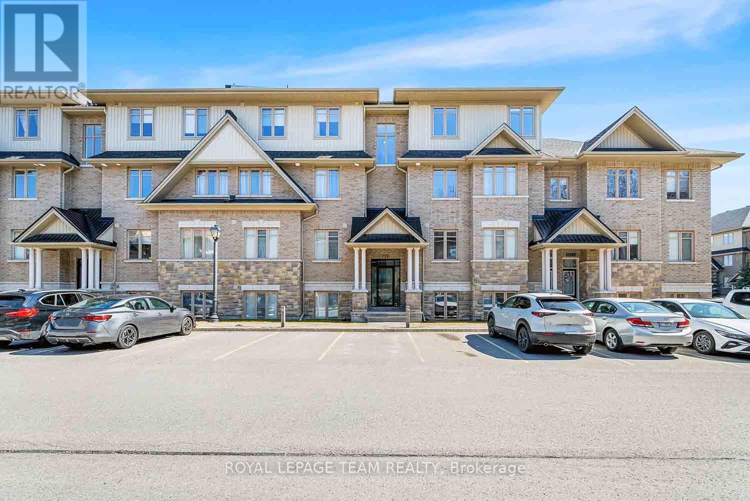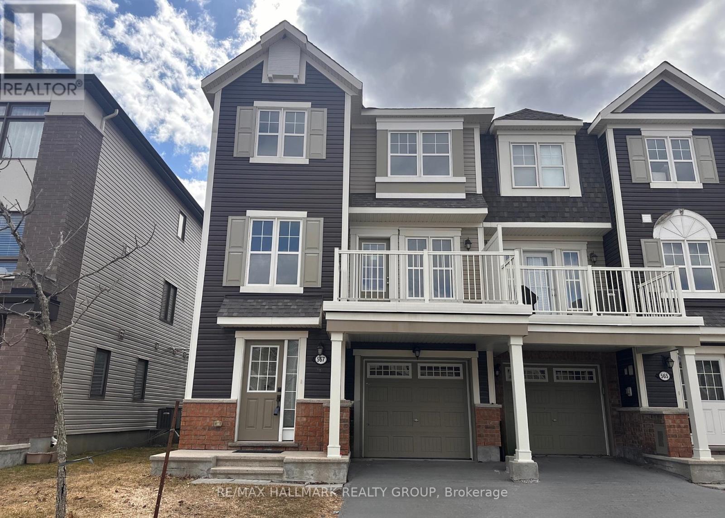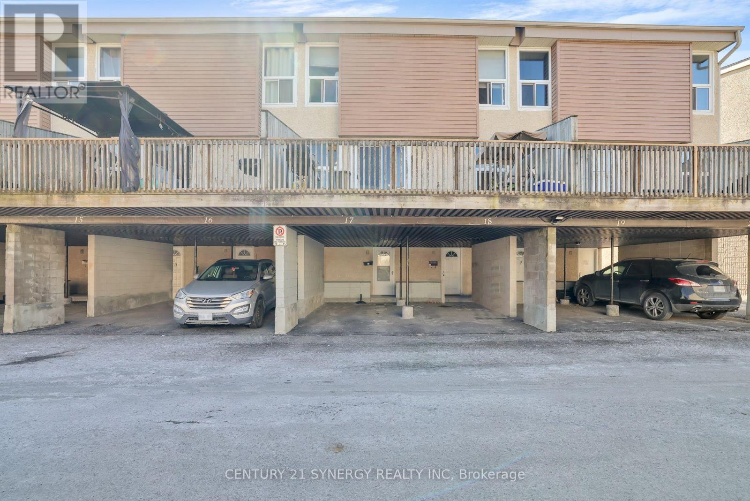11051 Cooper Road
North Grenville, Ontario
Open House Sunday June 15th 2-4! Lovely Country Home with Triple Garage & Chef's Kitchen. Nestled on a peaceful country road, this inviting 3-bedroom, 2-bathroom home built in 2006, offers the perfect blend of rural tranquility and modern comfort. From the welcoming front porch, step into the open-concept main living area bathed in natural light and designed for both family living and entertaining. At the heart of the home is a stunning chef's kitchen with a large island, warm wood cabinetry, a generous pantry wall, and new appliances. The slate-tiled dining area has convenient patio door access to the deck and expansive backyard. The thoughtfully designed layout offers privacy with the spacious primary suite located at one end of the home for privacy. This luxurious retreat includes a recently renovated 4-piece ensuite with a new vanity, separate shower, and soaker tub. Large walk-in closet with custom shelving and organizers plus additional closet hiding the new laundry appliances. Two additional well-sized bedrooms are located on the opposite side of the main floor and share a modern 3-piece bathroom with a stand-up shower. Downstairs, the partially finished basement features charming cedar shiplap walls, a cozy woodstove and is ready for your finishing touches! Ideal space to create a rec room/family room, home gym, or office space. Car enthusiasts and hobbyists will love the heated triple car garage, which includes one overheight perfect for a tractor, RV, or work vehicle. The large yard offers excellent outdoor living and storage potential, complete with a chicken coop and space for gardens, birdwatching, or recreational use. Located near Limerick forest with trails for all your recreational adventures, including ATV and snowmobiling, walking, cross-country skiing, tobogganing, and anything you can do in nature! (id:56864)
Royal LePage Team Realty
6024 Longleaf Drive
Ottawa, Ontario
Come check out this newly renovated single in one of Orleans' most desirable locations! Located directly across the street from Blue Willow Park, this home has easy access to Innes Road for commuting, shopping, recreation, and groceries. Your sunken living entryway greets you to your bright living and dining room with a cozy gas fireplace and entry to the large, private, fenced yard for outdoor entertainment or gardening. Upstairs, 3 spacious bedrooms await, and 2 full bathrooms. The primary bedroom features an ensuite and a walk-in closet. The lower level is fully finished, featuring a rec room, 2 guest rooms, and a full bathroom (as-is). This home features brand new Luxury Vinyl Plank flooring on the main level (2025), fresh paint (2025), new carpets on 2nd level (2025), new light fixtures (2025), updated kitchen cabinets and bathroom vanities (2025), Furnace and AC (2022), Roof (2017), Windows (2016). Don't miss out on this move-in-ready home for your family! Call today to book a showing today. (id:56864)
Solid Rock Realty
98 Patterson Crescent
Carleton Place, Ontario
Discover tranquility in this well-maintained WALKOUT bungalow located on a quiet crescent in Carleton Place. Designed for comfort and convenience, this home offers peaceful living with NO REAR NEIGHBOURS, backing onto serene greenspace. The main living area is flooded with natural light, featuring a cozy living room with a balcony, a dining room, and an eat-in kitchen with an island. The bungalow includes two spacious bedrooms, a well-appointed full bathroom, and a laundry room equipped with a utility sink. The primary bedroom boasts a walk-in closet and its own private balcony, perfect for relaxing and enjoying views of the park. The fully finished lower level offers extensive space, including a second full bathroom, large bright windows, ample storage, and a walkout to the private backyard an ideal setting for quiet evenings or small gatherings. Located in a mature, quiet community, this home is close to shops, recreational facilities, and other amenities, ensuring that all your daily needs are met without sacrificing peace and tranquility. (id:56864)
Royal LePage Team Realty Adam Mills
284 Rockingham Court
Cobourg, Ontario
This beautiful well maintained move in ready, raised Bungalow situated in enviable area south of King Street, 284 Rockingham Court Cobourg, (Drcy & King St E).This Bungalow Designed by Mckirdy Homes built in 2002 on a quite street in eastern Cobourg, only a 10 min stroll to Cobourg Beach, the Marina, the boardwalk & Cobourgs Historic Main st, w/ cafes, restaurants & Victoria park close by. Cobourg is the perfect family destination for year round activities. Entry through front door into main Foyer, w/ split level carpeted stairs leading up to the main floor & down to finished lower level & access door to garage. Main level comprises a large lounge w/ balustrading & feature window, 2 bedrooms, (1 principal bdrm, c/w ensuite shower bathroom & walk in closet, bdrm 2, w/ large closet), Dinning room/bdrm 5 w/ closet, 1. 4pc guest bath/shower room, large laounge w/ feature window which floods room w/ sunlight throughout the day, leading to large galley style kitchen c/w (8ftX2.5ft island w/ pan storage, SS refrigerator plumbed in for water & ice maker, electric stove, stove extractor hood, dishwasher) & double sliding doors walkout to (10X10 private deck w/ stairs to garden. Foyer: Access door to garage. 16FtX20Ft electric garage door. Lower level from foyer, w/ large but cozy family room, fully carpeted w/ built in gas fire, door to 2 further double bdrms (bdrm 3, King size w/ 2 built in closets & dressing table, bdrm 4 queen size bdrm), w/ 3pc shower room, 1 Gas furnace room w/ tankless water heater w/ constant hot water, laundry room w/ washer & dryer, & small workshop storage area. House sits on a good sized lot 43X128, Lawned front & rear w/ driveway suitable for 4 cars. (id:56864)
Comfree
74 Madelon Drive
Ottawa, Ontario
Welcome to 74 Madelon , END UNIT townhome, offering a perfect blend of comfort and convenience. Boasting a rare DOUBLE-CAR GARAGE and additional parking spaces on the driveway. The open-concept main floor is designed for modern living with a cozy gas fireplace, well-appointed kitchen includes a generous pantry, leading to a large, fully fenced backyard ideal for out door gatherings. The second floor offers 3 bedrooms, 2.5 bathrooms including an ensuite 4pc bathroom. and laundry room for added convenience. The finished basement is a standout, a versatile playroom or family room, and ample storage. Ideally located within walking distance to schools, public transport and other amenities. Don't miss this exceptional home in a sought-after neighbourhood! (id:56864)
Royal LePage Team Realty
1780 Stanton Avenue
Lasalle, Ontario
Welcome to 1780 Stanton - an architectural 3 years masterpiece offering 6 beds and 5 baths living space in the prestigious and safe Lasalle community. Inside, you're greeted with soaring ceiling heights, rich hardwood floors, glistening LED pot lights throughout and a magnificent chandelier. The living room is a show stopper with a floor to ceiling feature wall adorned with an electric fireplace. Natural light streams through stylish blinds, further enhancing the open concept floor plan. Your chef's kitchen is equipped with high-end (Jenn air & Kitchen-aid) stainless steel appliances, custom cabinetry, and a breakfast area. Here, you'll enjoy meticulously landscaped grounds elevated with a luxurious stone patio and an outdoor shower. Ascend upstairs into the Owners suite designed as your very own private sanctuary and complete with an expansive walk-in closet and a spa-like 5-piece en-suite. 3 additional bedrooms and 1 with an en-suite and a common bath. The finished lower level provides a multigenerational living or rental income (potential income of $2000). Here, you'll locate a fully equipped kitchen, a spacious rec room, a family room, 2 generously sized bedrooms, a 3-piece bathroom with a laundry and its own private entrance through the garage. An ample parking of 12 vehicles in a horseshoe driveway. Sitting in a corner lot and steps away to Town of Lasalle and groceries, dining, parks, and Stanton woods. Upgrades include: 3 car garage with 2 tandem (5 garage), Automation system with 10 interior and 4 exterior inbuilt speakers, security cameras with night vision/sensors, Wifi mesh, high end appliances, hidden pantry (spice kitchen), finished legal basement with large windows, upgraded solid wood doors, upgraded f loors/walls, EV charger, huge driveway, cold room, no rentals ( no need to pay for water heaters, security cameras/alarm system), covered porch, cementing through out (park 2 cars in the backyard) and beautiful interiors (id:56864)
Comfree
7 Grierson Lane
Ottawa, Ontario
WELCOME TO 7 GRIERSON LANE, A 4 BEDROOM, 3 CAR GARAGE, BRICK HOME. LOCATED IN RURAL KANATA ONLY A FIVE MINUTE DRIVE TO KANATA SHOPPING, RECREATION CENTER AND THE KANATA NORTH BUSINESS PARK. WITH OVER 2 ACRES OF OPEN SPACES AND TREES ONE CAN ENJOY THE BEAUTIFUL NATURAL SURROUNDINGS IN PEACE AND QUIET. THE HOME FEATURES NEW VERDUN PVC TOP QUALITY WINDOWS INSTALLED IN 2025 WITH A FULL 25 YEAR WARRANTY, A GENARAC 24kw FULL HOME GENERATOR with 200A AUTOMATIC TRANSFER SWITCH INSTALLED IN 2024, KITCHEN COMPLETLY REMODELED IN 2024 WITH HIGH END CABINETRY AND QUARTZ COUNTERTOPS, BUILT IN OVEN, MIRCOWAVE, FRIDGE , AND LARGE PANTRY. NEW SEPTIC SYSTEM IN NOVEMBER 2020, NEW ROOF IN 2016 WITH OWENS CORNING DURATION LTD LIFETIME SHINGLES WITH TRANSFERABLE WARRANTY. THERE IS A MAIN FLOOR DEN ,AN ATTACHED 3 SEASON SUNROOM , WITH HARDWOOD FLOORING THROUGHOUT MOST OF THE HOME AND NEW TILE AND PREMIUM VINYL PLANK FLOORING WITH HIGH TRAFFIC DURABILITY. (id:56864)
Innovation Realty Ltd.
3532 River Run Avenue
Ottawa, Ontario
Stunning 4 Bedroom Home in One of Barrhavens Most Desirable Neighbourhoods Welcome to your dream home, perfectly situated beside a serene park, directly across from a school, and on a pie-shaped lot, ideal for families seeking both beauty and convenience. This beautifully designed property offers elegant finishes and thoughtful details throughout, including 9-foot smooth ceilings on both the main and second floors, enhancing the homes spacious and airy feel. The open-concept layout features four generously sized bedrooms, a guest room on the main floor, and a gorgeous loft with a lookout deck, perfect as a reading nook, home office, or play area. The main living spaces are bathed in natural light, offering the perfect blend of comfort and style. The basement comes with a raised roof, providing the perfect canvas for buyers to customize their dream lower level, whether it's a home theatre, gym, or in-law suite. Located in one of Barrhaven's most sought-after communities, this home offers easy access to top schools, green spaces, shopping, and transit. Dont miss this incredible opportunity to live in a home that truly has it all! (id:56864)
Exp Realty
B - 1013 Beryl Private
Ottawa, Ontario
Welcome to 1013B Beryl Private, a stunning lower-level 2-bedroom, 2-bathroom condo nestled in the vibrant and ever-growing community of Riverside South. Offering approximately 1,070 square feet (according iguide) of stylish, low-maintenance living, this move-in-ready Essence model by Richcraft at the sought-after Jade Condo Flats features a thoughtfully designed open-concept layout with gleaming laminate, ceramic, and wall-to-wall carpeting throughout the main living areas. The kitchen is a true showstopper, perfect for both everyday living and entertaining, featuring ample countertops, upgraded cabinetry, stainless steel appliances, an island with seating, and a pantry. Natural light floods the living and dining areas thanks to large windows and modern track lighting, creating a warm and inviting atmosphere. Step outside to your private patio. The spacious primary bedroom includes a walk-in closet and a sleek 3-piece ensuite. The versatile second bedroom is ideal for guests, family, or a home office and is conveniently located near the full 4-piece main bathroom. Additional highlights include in-unit laundry, dual front and rear entry with direct access to outside, and TWO dedicated parking spaces, a rare and valued feature plus ample visitor parking for your guests. Located just steps from public and Catholic schools, shopping, LRT, parks, walking trails, and the airport, this condo offers unmatched value, comfort, and convenience. A fantastic opportunity for first-time buyers, investors, or downsizers looking for turnkey living in a prime location.24-hour irrevocable on all offers. Some photos may have been digitally enhanced. (id:56864)
Royal LePage Team Realty
162 Conservancy Drive
Ottawa, Ontario
Welcome to 162 Conservancy Drive in Barrhaven. An upgraded, move-in-ready single-family home offering over $44,000 in premium builder upgrades. Featuring four spacious bedrooms on the second floor, a fully finished basement with a bedroom and full bathroom, and a rare third-level rooftop loft with a massive private patio, this home truly stands out. The chef-inspired kitchen boasts quartz countertops, brand new stainless steel appliances, under-cabinet lighting, and a large island perfect for entertaining. Hardwood floors flow throughout the main level, complemented by a beautiful brick exterior for added curb appeal. Located just two minutes from Strandherd Drive, you're close to schools, parks, shopping, restaurants, and transit. No need to go all the way to Half Moon Bay to get a brand new home when everything you want is right here. Floor plans available upon request. Some pictures are *Virtually staged* Seller is motivated and open to considering all reasonable offers. (id:56864)
RE/MAX Hallmark Realty Group
567 Roundleaf Way
Ottawa, Ontario
This spacious 3-bedroom, 2-bathroom townhome is perfect for first-time buyers, offering a bright, open layout across three storeys. The main floor features an eat-in kitchen with stainless steel appliances and a breakfast bar, plus a cozy living room and dining room, all flooded in natural light from large windows. Enjoy a peaceful retreat on the spacious balcony overlooking the street. Upstairs, you'll find three well-sized bedrooms and a four piece bathroom, providing ample space and comfort. Located in a family friendly neighbourhood, this townhome is the perfect blend of convenience and charm. Dont miss out on this wonderful opportunity! Book your showing today. (id:56864)
RE/MAX Hallmark Realty Group
17 - 3415 Uplands Drive N
Ottawa, Ontario
Welcome Home! This 3-bedroom, 2-full Bathroom home, is nestled in the heart of Hunt club, Windsor Park Village community. The open-concept floor plan of the second floor ensures a fluid transition from the living area to the dining space, kitchen and the patio, creating an inviting atmosphere perfect for entertaining or quiet relaxation. The kitchen is a chef's delight, reserved and equipped with stainless steel appliances, sleek countertop, and ample cabinetry, promising both style and efficiency. Upstairs, the bedrooms serve as private retreats, each generously sized and adorned with plush carpets, providing calmness. Wait till you see the bedroom with a skylight roof. This location presents a blend of urban convenience, with proximity to shopping centers, Schools, fine dining, and entertainment options, Public Transit plus easy access to the Air Port. This home is a perfect amalgamation of comfort, not just a residence, but a lifestyle choice. A great opportunity to express your interior creativity. Make this lovely home yours. Schedule a visit today to see what we mean. (id:56864)
Century 21 Synergy Realty Inc


