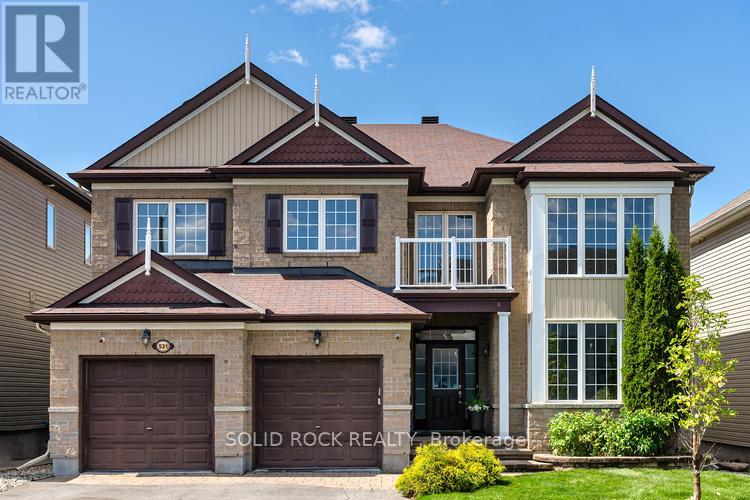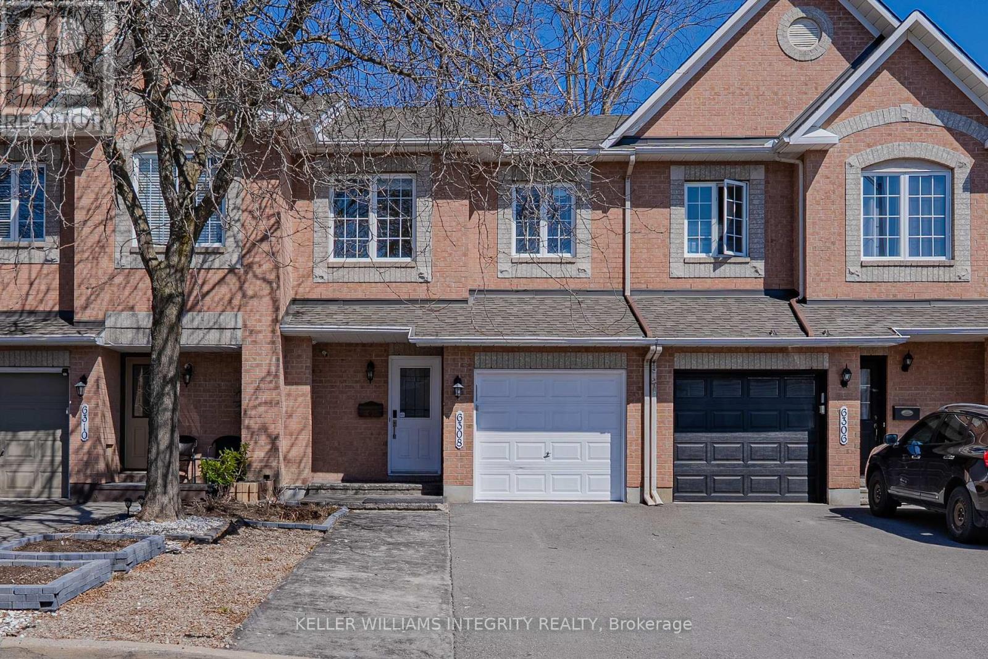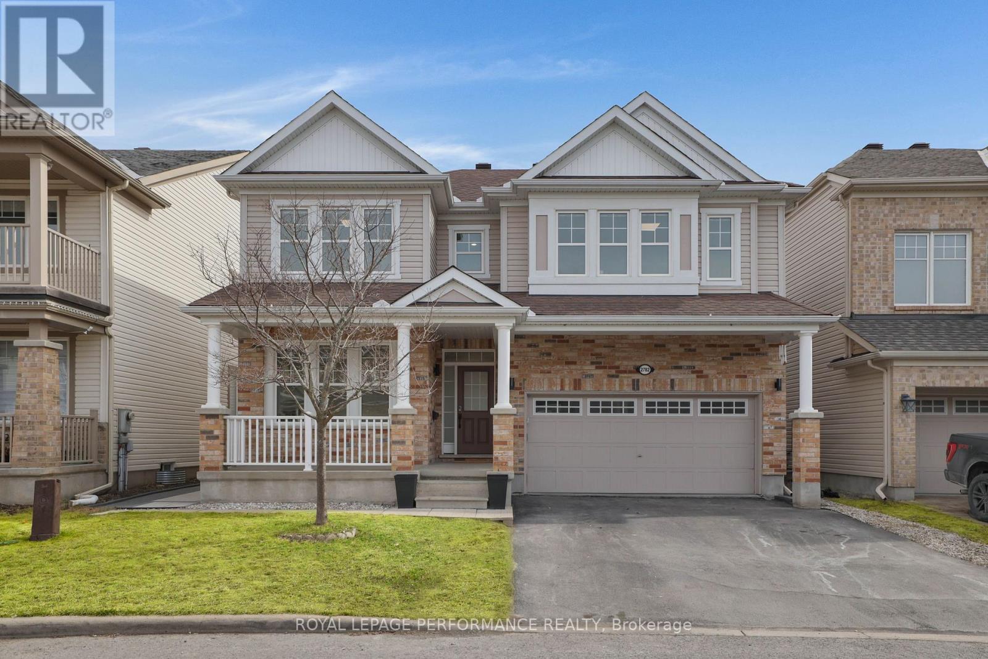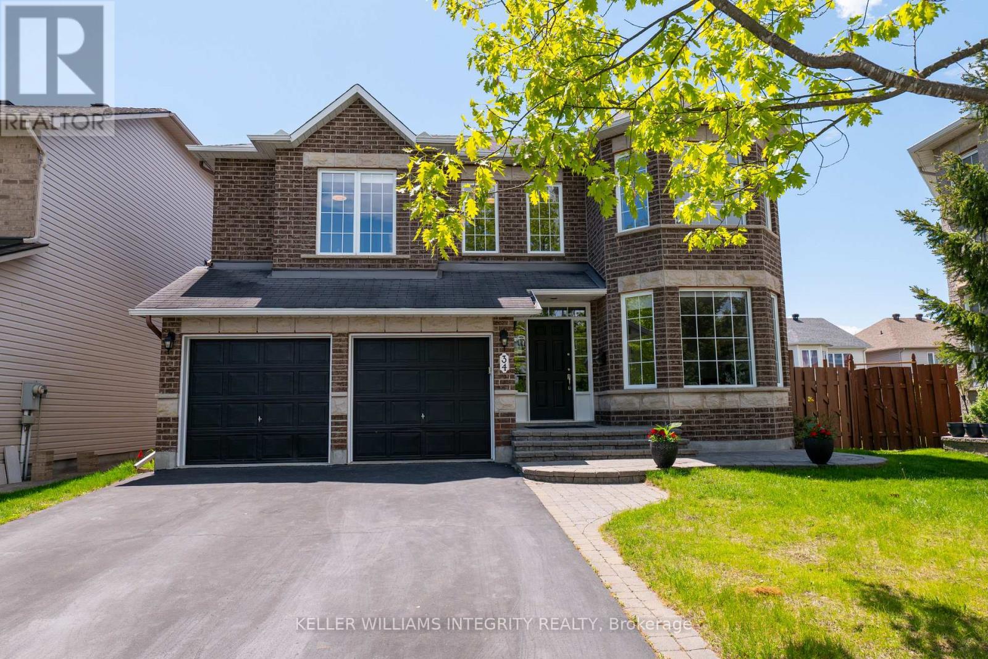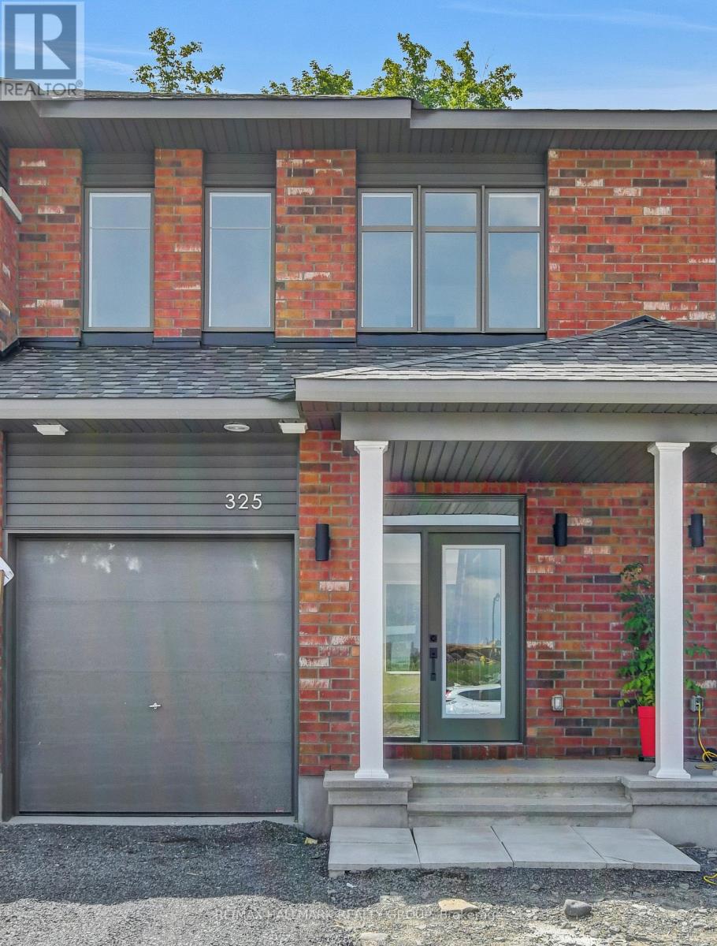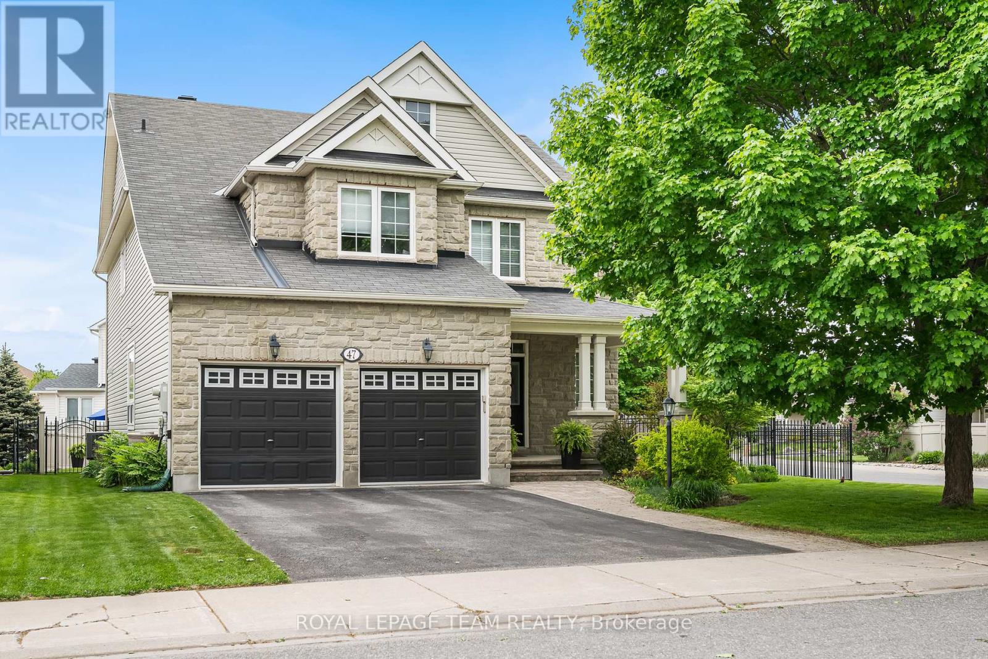531 Bretby Crescent
Ottawa, Ontario
Open House: SUNDAY(June 8th) 2-4 p.m. | Welcome to this stunning home, offering over 3,500 sqft of above-ground space, filled with ample room, natural light, and flexibility for multigenerational living. The 18-foot soaring ceiling and double-height windows in the great room create an open, airy ambiance that makes this home truly unique and luxurious. Designed with families in mind, a main floor bedroom with a full bathroom nearby, perfect for aging parents, overnight guests, a nursery, or a home office. Two en-suites upstairs, plus an additional full bathroom, one of the bedrooms with a balcony, ideal for a big family or anyone who enjoys comfort and privacy. All kitchen and bathroom countertops are quartz. Newly upgraded light fixtures and fresh paint from top to bottom make this home move-in ready. Walk-in pantry and plenty of cabinetry offer practical storage solutions. Beautifully landscaped front and backyard. Located on a quiet, safe, and well-maintained crescent in a highly sought-after neighborhood, you'll enjoy peaceful surroundings, only 5 mins walking to the park, trail, and a scenic pond. Close to Costco, Barrhaven Town Centre, Highway 416, and Fallowfield Station for easy shopping and commuting. Zoned for great schools, John McCrae Secondary School and more. Come and experience the blend of comfort, convenience, and community that 531 Bretby offers. (id:56864)
Solid Rock Realty
22 Graham Street
Carleton Place, Ontario
This spacious single family home offers 4 bedrooms, 3.5 baths with a double car garage that sits on a 50' lot surrounded by a fenced backyard. Additional side entrance to mud room. The spacious main level boasts a 9-foot smooth ceiling, a formal dining room, living room, and family room covered by hardwood floors. This is further enhanced by pot lights, plenty of windows for abundant natural light, a kitchen offering an extended quartz countertop with a breakfast bar, undermount double sink, a walk-in pantry, and SS appliances. An elegant staircase leads to the upper level where you will find 4 bedrooms and 2 ensuite in addition to a shared bathroom; Primary bedroom has two large walk-in closets and an ensuite with double sink. The upstairs is complemented by a guest bedroom with its own 3-piece ensuite bathroom and a large walk-in closet, two additional sizable bedrooms and their own walk-in closets, plus a full bathroom and laundry. This home is in a quiet family-oriented neighborhood; close to schools, parks, restaurants, shopping, hospital, highway 417, and leisure activities by Mississippi River. Required documents for all applicants: Complete application form, credit score, letter of employment, pay stubs and photo ID. Tenant pay all utilities, HWT rental, Snow removal, lawn care, internet, Tenant Insurance. 48 hours irrevocable per 244. No pet please. (id:56864)
Exp Realty
6308 Sablewood Place
Ottawa, Ontario
DISCOVER the PERFECT BLEND of style, comfort, and convenience in this METICULOUSLY maintained Minto Manhattan model in the heart of prestigious Chapel Hill, Orleans. With 3 bedrooms, 3.5 bathrooms, and thoughtful upgrades throughout, this home is ready to impress! Step into the inviting main level, where gleaming HARDWOOD floors and LARGE windows create a BRIGHT and WELCOMING space. The OPEN concept layout connects the living and dining areas, while the bright, classic white kitchen stands out and ample storage. Imagine a STUNNING curvy staircase that gracefully sweeps up like a ribbon and enhances the LUXURIOUS feel. Upstairs, the hardwood continues into a Spacious primary suite featuring a walk-in closet and an UPGRADED ensuite with a custom-tiled shower. Two additional well-sized bedrooms and a MODERNIZED main bathroom offers plenty of space for family and guests. The FINISHED basement provides EXTRA living space, complete with a COZY rec room, and a gas fireplace, making it the perfect spot for relaxing or hosting gatherings. The Backyard, with NO REAR neighbours showcases an EXPLOSION of colors as the seasons change. Autumn transform the landscape into a BREATHTAKING tapestry of fiery reds and golden yellows. CONVENIENTLY located near parks, schools, restaurants, Movati Athletic, and Landmark Theatre, with EASY access to downtown. Do NOT miss it, make it YOUR HOME today!!! (id:56864)
Keller Williams Integrity Realty
B - 302 Everest Private
Ottawa, Ontario
Imagine coming home to a place that just gets you! This pet-friendly 2-bedroom, 1.5-bathroom stacked condo in the heart of Ottawa is your ticket to easy, stylish living. You've got two private balconies - perfect for soaking up the morning sun with a coffee or unwinding after work. The kitchen is perfection: shiny appliances, slick quartz countertops, and enough storage to keep your cooking game strong, whether you're whipping up dinner or entertaining family or friends. The main bedroom is a cozy retreat with ample closet space to keep things organized. The second bedroom? It's whatever you dream up - guest room, home office, or a snug spot for your book collection. The full bathroom brings spa-like vibes with sleek, modern finishes, and the handy half-bath keeps things stress-free when friends drop by. Bonus: In-unit laundry and your own dedicated parking spot has you covered. Trainyards is just a stroll away with its mix of shops, cafes, restaurants, and a top-notch gym to keep your fitness game strong. With the Ottawa Hospital, transit, and highways nearby, getting around the city is a breeze, wherever life takes you! (id:56864)
Bennett Property Shop Realty
1622 Drake Avenue
Ottawa, Ontario
Modern Comfort, Timeless Style, and a Backyard Oasis in the Heart of the City. Welcome to 1622 Drake Avenue a beautifully updated 3 bedroom, 2 bathroom detached home on an expansive 50 x 110 lot in one of Ottawa's most established and connected neighborhoods. Blending original character with thoughtful modern upgrades, this home is move-in ready, energy-efficient, and just minutes from the best the city has to offer. Completely renovated between 2019 and 2024, the home features 8ft ceilings, a new kitchen and bathrooms, new high-efficiency windows throughout, spray foamed basement and attic insulation, completely new ventilation system, shingled roof on main house and detached garage, new central A/C, hot water tank, and a newly installed wood-burning fireplace. The foundation has been waterproofed and a sump pump installed to divert storm water from the home, offering long-term peace of mind. The fully finished basement adds an additional 600 sq ft of versatile living space, ideal for a family room, home office and a guest suite. Upstairs, you'll find bright and inviting bedrooms, while outside, the property truly shines. Step into your own private backyard paradise, complete with beautifully landscaped yard, raised garden beds, mature trees, and a large garden shed. The 16 x 24 detached garage has been fully renovated structurally, with a sleek epoxy floor and new siding, perfect for storage, a workshop, or parking. Located at only 5 minutes to the 417, 10 minutes to Parliament Hill, and 15 minutes on foot to Hurdman LRT Station and Trainyards shopping. A 5 minute walk brings you to CHEO, the General Hospital, and the uOttawa medical campus. Surrounded by top-rated schools, parks, dozens of ideal cycling/walking paths, and the scenic Rideau River. This is the ideal home for those seeking space, modern comfort, and unbeatable access, all in a mature, family-friendly neighborhood. (id:56864)
Comfree
2782 Grand Vista Circle
Ottawa, Ontario
Discover refined living in this extensively upgraded home in prestigious Halfmoon Bay. Nestled near the Stonebridge Golf Club, Minto Recreation Complex, top-rated schools, parks, and shopping, this elegant residence offers both comfort and convenience in one of Ottawas most desirable communities.Thoughtfully designed with modern finishes, this home features an open-concept main level with a stylish kitchen, generous living space, and a bedroom perfect for guests or extended family. Upstairs, enjoy 10-ft ceilings, wide hallways, four spacious bedrooms, 2.5 bathrooms, and a dedicated laundry room. The second floor is fully furnished, offering exceptional value and move-in-ready ease.The fully finished basement is a standout feature, with a legal secondary dwelling unit that includes two bedrooms, two full bathrooms, a full kitchen, laundry, and a formal living roomideal for rental income, in-laws, or multi-generational living.Renovated in 2022-2023 with premium finishes, including upgraded flooring, lighting, cabinetry, and bathrooms, this home is a true showcase of quality craftsmanship and modern design. Additional upgrades enhance both aesthetics and functionality throughout. A full feature sheet detailing improvements is available upon request.With its versatile layout, upscale finishes, and prime location, this property offers unmatched flexibility and long-term value for families, investors, or anyone seeking luxurious urban living with income potential. Book your private tour today and experience the best of Halfmoon Bay living. Open House Sunday June 8th 2:00-4:00pm! (id:56864)
Royal LePage Performance Realty
3230 Yorks Corners Road
Ottawa, Ontario
Welcome to 3230 Yorks Corners Road in the peaceful village of Kenmore, where country charm meets everyday comfort. This inviting 3-bedroom bungalow offers a bright, spacious kitchen ideal for family gatherings, a cozy covered front porch, and a detached garage perfect for storage or hobby use. The large, private lot is a true highlight perfect for hosting summer BBQs, enjoying evening bonfires, or simply relaxing under the stars. Located just a short 30-minute drive from downtown Ottawa, this home blends the tranquility of rural living with the convenience of city access. Discover your perfect retreat in the heart of nature, close to local parks, community amenities, and scenic countryside.Kenmore is a tranquil rural community in Ottawas Osgoode Ward, known for its tight-knit atmosphere and scenic surroundings. Residents enjoy access to the Kenmore Community Centre, which offers various programs and events, and the Kenmore Bicentennial Park, featuring sports facilities and walking paths. The area provides a perfect blend of peaceful country living with convenient access to city amenities. Property is vacant - some images are Virtually Staged (id:56864)
Solid Rock Realty
34 Keighley Circle
Ottawa, Ontario
Welcome to 34 Keighley Cir, an exceptional residence in the heart of Morgan's Grant. Perfectly positioned on a premium pie-shaped lot, this extensively renovated 5-bedroom, 5-bathroom home offers over 4,200 sq.ft. of finished living space ideal for growing families and multi-generational living. From the moment you step inside, you are greeted by a gracious curved staircase and soaring 18-foot ceilings that flood the living areas with natural light. The main level features a dedicated home office, formal dining room, and an expansive family room centered around a striking double-sided fireplace one side enhanced with marble surround and built-in storage, the other finished in stone, offering warmth and sophistication in equal measure. The chef-inspired kitchen, fully renovated in 2020, showcases modern cabinetry, quartz countertops, hexagon marble backsplash, and stainless steel appliances perfect for everything from daily routines to gourmet entertaining. Upstairs, four generously sized bedrooms provide serene retreats, including two ensuite rooms ideal for extended family or guests. The luxurious primary suite includes a walk-in closet and a spa-like ensuite. All bathrooms throughout the home were redesigned in 2022 with contemporary fixtures and finishes. The fully finished basement adds incredible versatility, with a recreation area, a renovated bathroom, making it ideal for a home gym, media lounge, or guest quarters. Step outside to your professionally landscaped backyard oasis, complete with an extra-large, well-designed salted in-ground pool, and a new side stone walkway (2023) lead to the backyard. Whether it's summer fun or evening relaxation, the outdoor space is a true highlight. Located on a quiet, family-friendly street, just minutes to top-rated schools, scenic trails, major shopping centers, and the Kanata high-tech park, this turnkey home delivers an unmatched lifestyle in one of Ottawa's most sought-after neighborhoods. (id:56864)
Keller Williams Integrity Realty
9 Maple Park Private
Ottawa, Ontario
This stunning home exemplifies the beauty and importance of high quality maintenance with careful attention to detail in order to have a beautiful and efficient living space. 3 bedrooms, 2+1 baths, double garage, finished basement. Terrific value for all the space. The kitchen features quartz counter tops, updated storage features all through out the kitchen. A fabulous pantry space designed to hold all your kitchen spices and accoutrements with easy viewing and storage. Updated lighting, stainless appliances, fridge with waterline, eating space at the center island are just what the family chef is asking for. Lovely bright living room with 12ft ceilings gas fireplace and access to back deck and lower patio. Over looking the second floor is the loft space currently being used as an office. The 5 piece main bath (cheater ensuite) was recently fully renovated in 2023 with attention to quality style and functionality. The primary bedrooms features beautiful custom wall to wall closet with sliding doors. Spacious second bedroom also on third level . The lower level recroom is a lovely quiet retreat to watch the game, or enjoy a hobby space. The third bedroom was created to comfortably host visitors in their own private area with access to a 4 piece bath, recroom and the laundry area. Private deck with low maintenance Composite deck boards and PVC privacy railing installed by Fence all. Below the deck are two very handy sheds and a tidy low maintenance patio area. Double garage with two insulated doors 17.10x18.9, allows for storing two cars and bikes etc easily. Inside entry is very convenient. $135 monthly co tenancy fee covers snow removal, road maintenance, grass and other common area expenses as well as common area insurance, more detail in estopple certificate which is on order. Great location close to Conroy Pit, South Keys, Transit and easy access to the highway. 24 hour irrevocable (id:56864)
Royal LePage Performance Realty
325 Shale Street
Clarence-Rockland, Ontario
Brand-New Arbois Model Townhome - Move-In Ready July 2025! Discover The Arbois by Longwood, a beautifully designed 3-bedroom townhome in a prime location! This middle unit in a block of four offers modern comfort and stylish finishes, perfect for families, professionals, or investors. Step inside to hardwood flooring, ceramic tiles, and cozy wall-to-wall carpeting, creating a warm and inviting atmosphere. With many upgrades like quartz in the kitchen and all full baths. The open-concept main level is perfect for entertaining, while the finished basement rec room adds extra living space for a home office, playroom, or media area. Enjoy the convenience of a one-car garage, fully landscaped yard, and a paved driveway upon completion. Plus, this home comes with the full Tarion New Home Warranty, giving you peace of mind. (id:56864)
RE/MAX Hallmark Realty Group
621 Du Bercail Street
Champlain, Ontario
Enjoy Country Estate living at its finest, situated on a premium corner lot with no rear or adjacent neighbours. This meticulously cared for custom home has a modern floor plan bathed in an abundance of natural light. The main level welcomes you with a grand foyer leading into a spacious living room complimented by a stunning gas fireplace finished in stone. The designer kitchen continues to impress with solid maple cabinetry, quartz countertops and an expansive dining area overlooking the backyard/pool area. A functional laundry area, mud room and powder bathroom conveniently tucked away off the kitchen. The upper level consists of a versatile loft area, 3 bedrooms and 2 full bathrooms. The substantial primary bedroom with walk in closet is paired with a luxurious ensuite bath that offers a custom shower and soaker tub. Both secondary bedrooms are well apportioned with ample closet space. The lower level is a great balance of flexible space with a finished family room, additional bedroom and a designated storage area. Breathtaking and private treed lot equipped with a 27ft heated pool, oversized deck surround with privacy screens and fire pit. The home is equipped with a built in sound system through out.One hour drive to both Ottawa and Montreal, close proximity to major shopping in Hawkesbury, minutes from the Ottawa River, Marina, L'Original Beach & the Province of Quebec. Please request a feature sheet for a full list of upgrades and improvements. (id:56864)
RE/MAX Affiliates Realty Ltd.
47 Blackshire Circle
Ottawa, Ontario
Welcome to this impressive four-bedroom, three-bathroom home with fantastic curb appeal! Upon entering, you'll find a large foyer that provides access to a formal living room and a conveniently located office featuring elegant French doors. The spacious family room is bright and open, filled with natural light and a cozy gas fireplace, perfect for family evenings. The open-concept kitchen is a chef's delight, boasting an oversized island great for casual dining or entertaining, along with ample storage space and stainless steel appliances. You'll also appreciate the convenience of a Butler's pantry and an additional walk-in pantry. The formal dining room is large enough to accommodate the entire crowd. The second level features a large primary suite with a luxurious five-piece ensuite and a walk-in closet. Additionally, there are three more generously sized bedrooms and a four-piece main bathroom. Step outside to a fabulous backyard oasis, complete with a large deck and patio ideal for entertaining family and friends. The pool offers a wonderful way to stay cool and have fun. The side yard provides extra space perfect for a garden or a children's play area. (id:56864)
Royal LePage Team Realty

