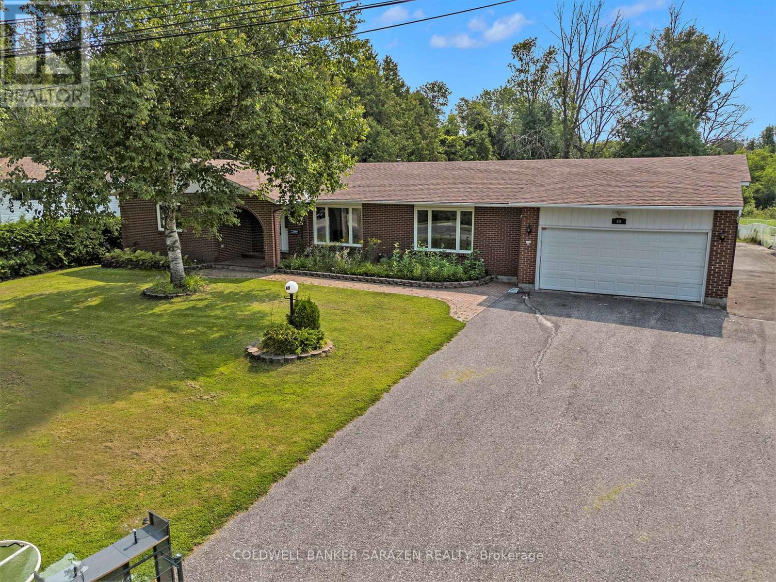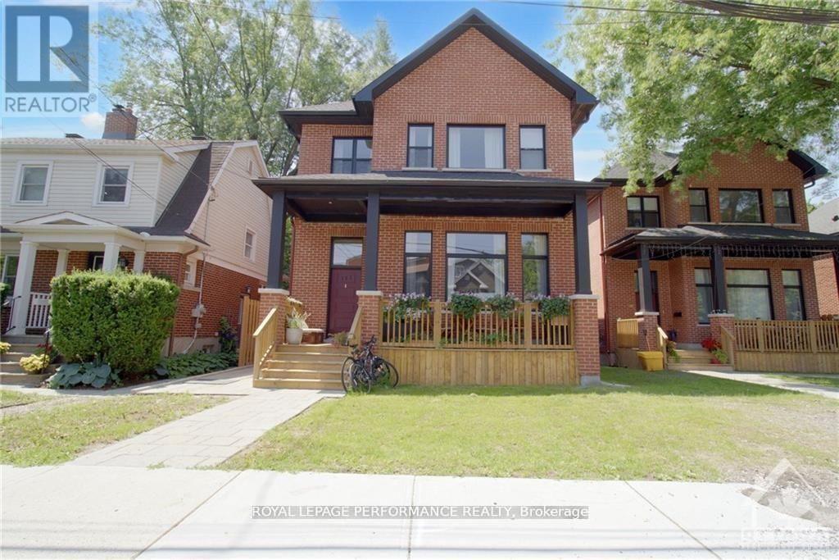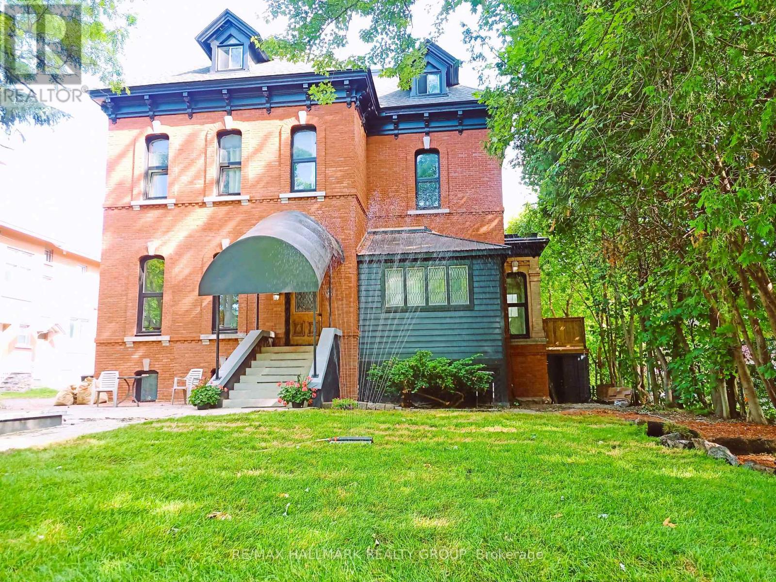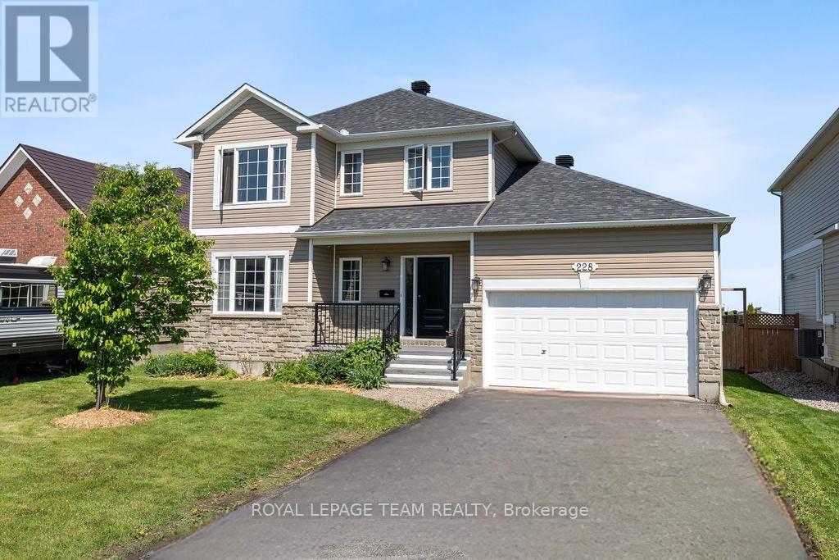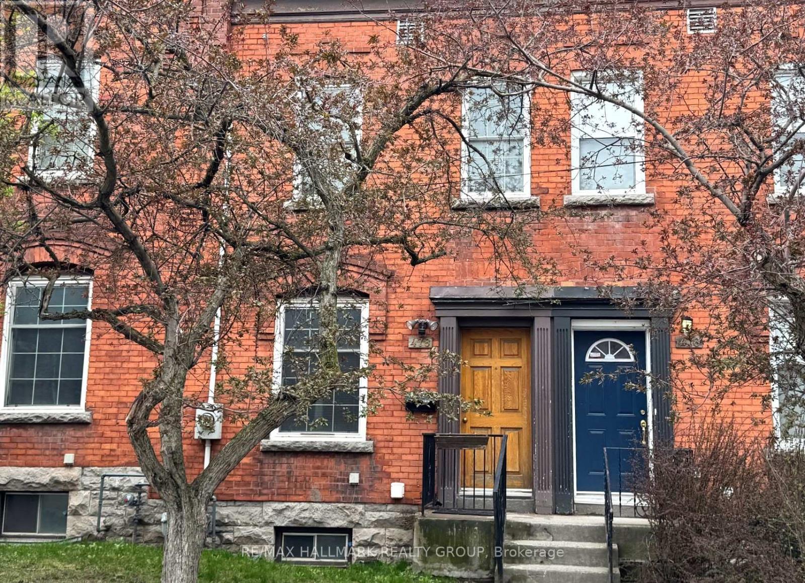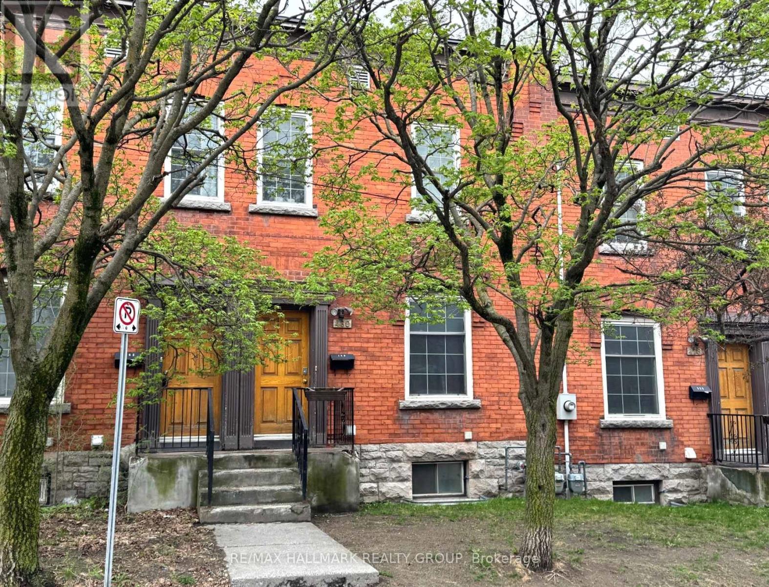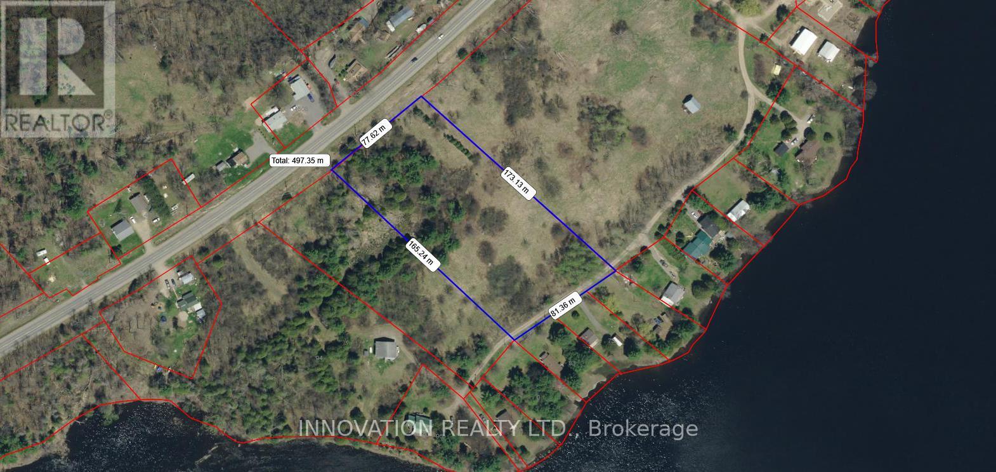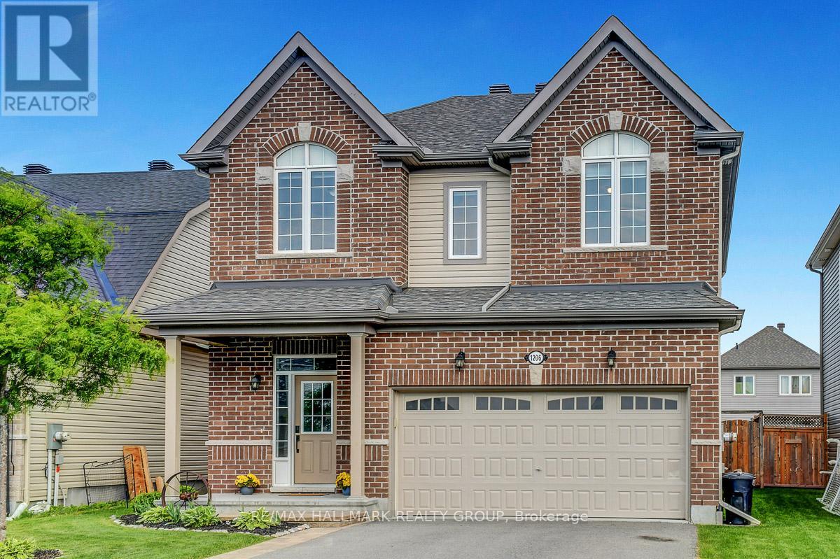40 Beverly Street
Ottawa, Ontario
Great Location!! Huge 4 Bed Room, 4 bath, Brick bungalow. Private extra deep lot with no rear neighbors. Eat in Kitchen. Large Formal Dining Room has Hardwood Floors. Formal Living Room has Hardwood floors. Main Floor Family Room off Kitchen has Hardwood Floors along with Natural Gas Brick Fireplace and gives access to the bright Sun Room over looking the backyard area. Master Bed Room has 3-Piece Ensuite Bath and two good sized closets. Full Basement with loads of storage area and large Rec. Room plus Office area and 2 - piece bath. Large back Yard deck. 2 Car Attached Garage plus driveway leads to a second Detached Garage in back yard which has (New Roof, Roof Sheathing, Eavestrough, Soffit and Facia 2025) for storage/future workshop. Large paved driveway with oversized parking area in rear. City By-laws may permit a freestanding unit as a Coach House incidental to the main dwelling although a Coach House could never be severed to create a new separate parcel. 24 Hours Irrevocable on all Offers. (id:56864)
Coldwell Banker Sarazen Realty
B - 189 Stanley Avenue N
Ottawa, Ontario
Beautiful 2-bedroom and 1-bath lower-level unit for rent in sought-after New Edinburgh. Some photos have been virtually staged. High-end designer finishes, incredible location close to Rideau River, DFAIT, embassies, all the amenities, parks, easy downtown access. (id:56864)
Royal LePage Performance Realty
460 Wilbrod Street
Ottawa, Ontario
Experience a grand triplex in Ottawas vibrant Sandy Hill neighborhood. The owner-occupied main level offers a 2-bath, 3-bedroom unit with soaring 12-foot ceilings, an amazing floorplan, and a beautiful 3-tier deck. The 2nd floor unit features a breathtaking kitchen, a sunken bedroom or studio with exposed brick, and two other spacious bedrooms, including a primary with an ensuite. The 3rd floor unit boasts a stately rooftop deck, a huge open-concept living space, and two smart bedrooms. The lower level generates income with three bedrooms, a bathroom, and coin-operated laundry. A detached garage (rented) and surface parking spaces complete this investment opportunity or live in one unit yourself. 2nd and 3rd floor units are rented, along with the garage and two parking spaces. The exterior insulation was upgraded for superior energy efficiency and reclad with brick. 3 Hydro Meters. Enjoy easy access to trendy restaurants, galleries, Parliament, and the University of Ottawa. Schedule a viewing today! (id:56864)
RE/MAX Hallmark Realty Group
228 Labelle Street
Russell, Ontario
This beautifully updated single-family home in the heart of Embrun is the perfect blend of charm and modern finishes. Sitting on an oversized lot, this property offers incredible outdoor space and a completely turn-key interior. Step into a fully renovated kitchen (2024) designed with both style and function in mind perfect for cooking, entertaining, or enjoying quiet mornings at home. The dining room and bathroom were also redone in 2024, with the bathroom transformed into a luxurious spa-like retreat. Freshly painted in 2025, the home feels crisp, bright, and ready for its new owners.Other updates include a roof replaced in 2019 with a 10-year warranty still in effect, giving peace of mind for years to come.With nothing left to do but move in and enjoy, this home is a rare find in a family-friendly community close to schools, parks, and amenities. (id:56864)
Royal LePage Team Realty
478 Cumberland Street
Ottawa, Ontario
Calling all investors for a wonderful opportunity to own this townhouse that is a short walk to uOttawa. Never a vacancy. The property has been in the same family for almost 40 years. It is set up with individual leases to young ladies attending the university. Please speak to the listing agent for more details. Offers a good cap rate of 5.2% with some great upside potential to increase the income. 24 hours notice for Showings. 24 hours irrevocable and Schedule B to accompany offers. Furnace (2024) See attached Financials. Photos are from current and past tenant set-up so may not fully reflect the way the rooms show currently. Showings Tuesdays, Thursdays, and Saturdays from 1 to 6 pm. The Townhome next door at 478 Cumberland is also available. (id:56864)
RE/MAX Hallmark Realty Group
480 Cumberland Street
Ottawa, Ontario
Calling all investors for a wonderful opportunity to own this townhouse that is a short walk to uOttawa. Never a vacancy. The property has been in the same family for almost 40 years. It is set up with individual leases to young ladies attending the university. Please speak to the listing agent for more details. Offers a good cap rate of 5.2% with some great upside potential to increase the income. 24 hours notice for Showings. 24 hours irrevocable and Schedule B to accompany offers. Furnace (2024) See attached Financials. Photos are from current and past tenant set-up so may not fully reflect the way the rooms show currently. Showings Tuesdays, Thursdays, and Saturdays from 1 to 6 pm. The Townhome next door at 478 Cumberland is also available. (id:56864)
RE/MAX Hallmark Realty Group
0 Downing Lane
Greater Madawaska, Ontario
Welcome to the Lot where you can build your dream home or cottage in a wonderful area! Elevated lot offers wonderful views of the Madawaska River! Pick your own apples, raspberries and plums! Access this lot from both Calabogie Road and Downing Lane. Hydro and Bell highspeed available at both lot lines. The property is located close to hiking trails, downhill ski hills & cross-country skiing, golf, beaches, speedway, waterways, great local restaurants, & recreation trails. Experience everything this amazing lot & year round community has to offer! (id:56864)
Innovation Realty Ltd.
4599 Mohrs Road
Ottawa, Ontario
This high and dry lot with no adjacent wetlands is a spacious 2.27 acres with 378 feet of frontage on Mohrs Road.. The municipal lot setback requirements allow for lots of room for your dream home as well as a garage, workshop, barn or other outbuilding. There is hydro at the road but no well or septic are installed. The lot overlooks the Mississippi River valley to the north and MacGowan's Christmas tree farm to the south east and is mostly clear with some sumac and small trees on portions of it. A lot survey is available as well as a dwelling positioning diagram with which you can easily obtain planning approval for your build. Enjoy the tranquility of country living only 20 minutes to Kanata. This property is also very close to endless recreational activities including hiking trails, Fitzroy Provincial Park, Morris Island Conservation area and the Ottawa River at Constance Bay and is minutes away from Arnprior and the Quyon ferry. (id:56864)
Grape Vine Realty Inc.
181 Baillie Avenue
Ottawa, Ontario
Welcome to this 3-bedroom, 3-bathroom home nestled on a rare oversized lot in the heart of Constance Bay. Proudly cared for by the original owners, this warm and inviting property offers the perfect blend of comfort, space, and tranquility. This amazing garage with new doors fits at least 4 cars!! Step inside to find a bright and functional layout, ideal for both everyday living and entertaining. The main floor features a spacious living room filled with natural light, a well-appointed kitchen with stainless steel appliances, and a dining room overlooking the expansive backyard. Off the kitchen you will find a large family room complete with cozy gas stove. Upstairs, you'll find three generously sized bedrooms, including a primary suite with ensuite bath and ample closet space. Outside, the property truly shines. The large lot complete with storage sheds offers endless possibilities from gardening and outdoor entertaining to future expansions or simply enjoying the peace and privacy of your surroundings. Located just steps from the Ottawa River, scenic trails, and all the natural beauty Constance Bay has to offer, this home is a perfect retreat from the city hustle. Don't miss your chance to own a a great home on an awesome lot. (id:56864)
Innovation Realty Ltd.
303 Brigitta Street
Ottawa, Ontario
Stylish & Spacious Claridge Townhome with Finished Basement 1,995 Sq. Ft.Discover this elegant Claridge Sterling townhome, built in 2008, offering an impressive 1,995 sq. ft. of total living space across three levels. With 3 bedrooms, 3 bathrooms, and a thoughtful layout, this home blends comfort and sophistication in one of Ottawa's desirable communities.The main level welcomes you with warm hardwood floors and an inviting gas fireplace, perfect for cozy evenings. The open-concept living and dining area seamlessly connects to a modern kitchen featuring a ceramic backsplash, double sink, and ample cabinetry in a deep, rich finishideal for any home chef.Head upstairs to find three spacious bedrooms, all fitted with luxurious Berber carpeting. The primary bedroom stands out with its bay window, walk-in closet, and a private ensuite bath complete with a soaker tub and glass-enclosed shower.The finished basement offers additional living space, freshly painted and ready for entertaining, relaxing, or working from home. A versatile bonus room can easily serve as a home office or 4th bedroom, and a dedicated laundry area adds to the home's practicality.Step outside to your fully fenced backyard a private space perfect for summer BBQs and gatherings.Conveniently located close to schools, parks, public transit, and just minutes from shops, restaurants, and other amenities, this home checks all the boxes for families and professionals alike. (id:56864)
Details Realty Inc.
22 Wrenwood Crescent
Ottawa, Ontario
Welcome to 22 Wrenwood Crescent! A beautiful 3-storey townhome nestled on a quiet street in the highly sought-after Centrepointe neighbourhood. This is an ideal opportunity for first-time home buyers or investors. Bright and spacious throughout, the main level features a convenient powder room, access to the single-car garage, a utility/storage room, and a versatile space perfect for a home office or extra living area, with French doors leading to the backyard. The second floor boasts an open-concept layout with a generous dining and family room featuring a cozy fireplace, a sun-filled eat-in kitchen, and a laundry area. On the top floor, you'll find a large primary bedroom with a walk-in closet and ensuite, two additional bedrooms, a main 4-piece bathroom, and a skylight that brings natural light into the hallway. Enjoy the convenience of nearby schools, parks, the public library, transit, shopping, and Algonquin College, with easy access to the Queensway. Book your showing today! (id:56864)
Right At Home Realty
1206 De Pencier Drive
North Grenville, Ontario
Welcome to this PRISTINE Aspen Model by Glenview Homes, a beautifully designed 4 bedroom 3 bathroom home, offering well planned living space. Located in a family-friendly neighborhood, this property combines slick curb appeal, functionality, and lifestyle with an abundance of features and numerous upgrades. This home features a brick and stone exterior with a covered front porch entry. Step inside to a spacious foyer that leads into a formal dining room with recently refinished hardwood flooring and windows adorned with California shutters. The main level boasts 9' ceilings and an open-concept layout connecting the living area with a gourmet kitchen. The kitchen includes espresso shaker-style cabinetry, granite countertops, a large breakfast island that seats four, subway tile backsplash, and stainless steel appliances. The adjacent eat-in area has patio doors opening to a fully fenced, premium deep yard, featuring an upgraded patio, play structure, shed sandbox and raised garden boxes all included. The backyard gets plenty of sun, making it ideal for family gatherings, a garden and outdoor fun. Conveniently located off the garage is a spacious mudroom. Upstairs, the primary suite includes a spa-like 5-piece ensuite bathroom and a double-entry walk-in closet. Other 3 bedrooms are large and bright, with one room having direct access to main 4-piece bathroom . There is also a 2nd-floor laundry room for added convenience. The lower-level family room is enormous, perfect for a home theatre or playroom. Other features included are, TV wall mounts, garage remotes, battery backup for the sump pump, GenerLink with attachments, wall unit in dining area, window treatments, and bottom up top down blinds. Located within walking distance to trails, parks, shops, and a new playground, this home offers bus pickup visible from the front of the house. Enjoy a paved walking loop, small toboggan hill, and being surrounded by families and great neighbors. Nearby to 416 HWY!! (id:56864)
RE/MAX Hallmark Realty Group

