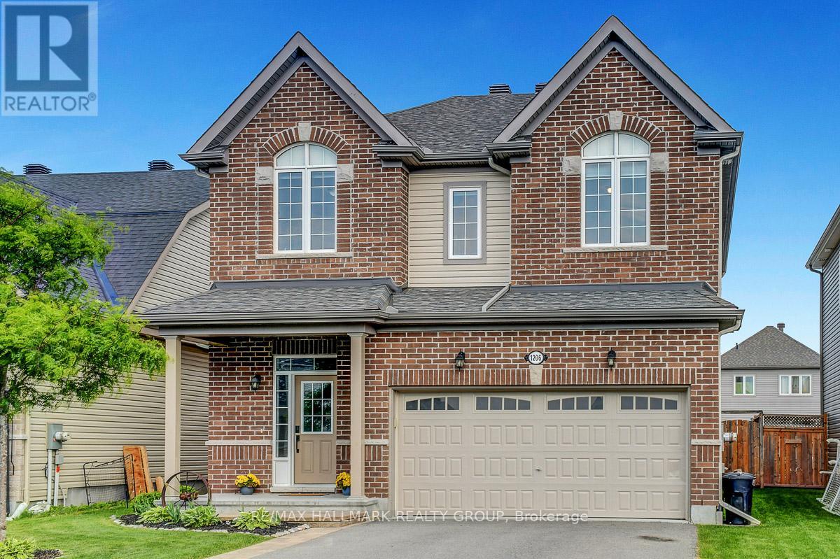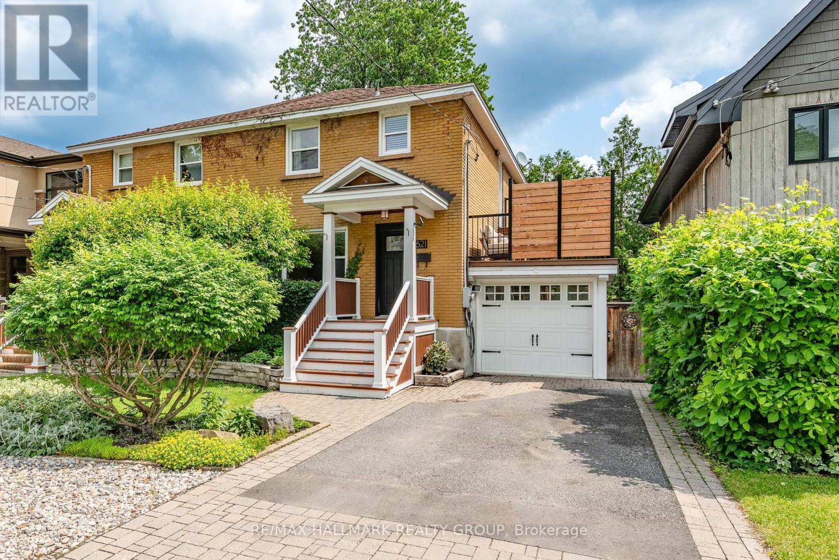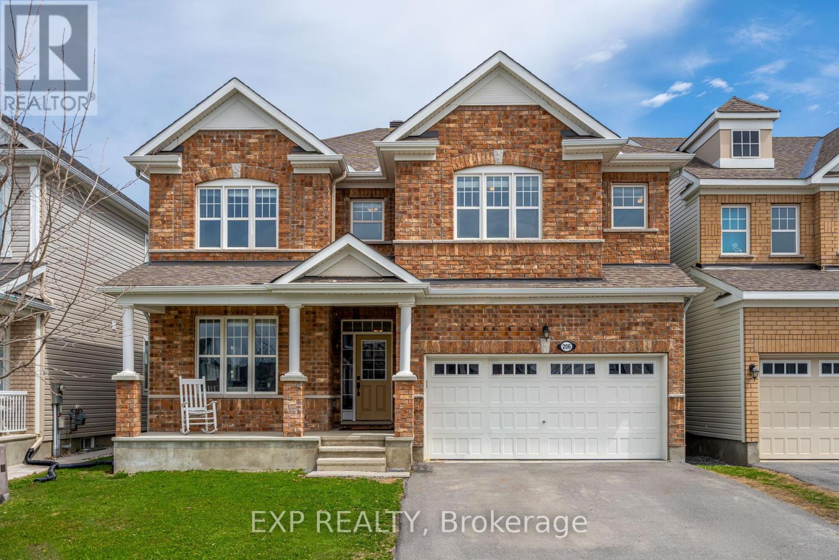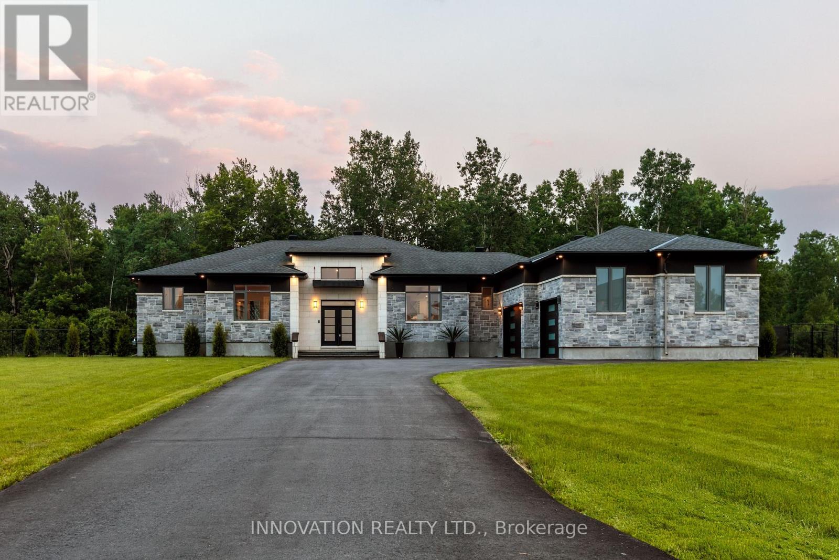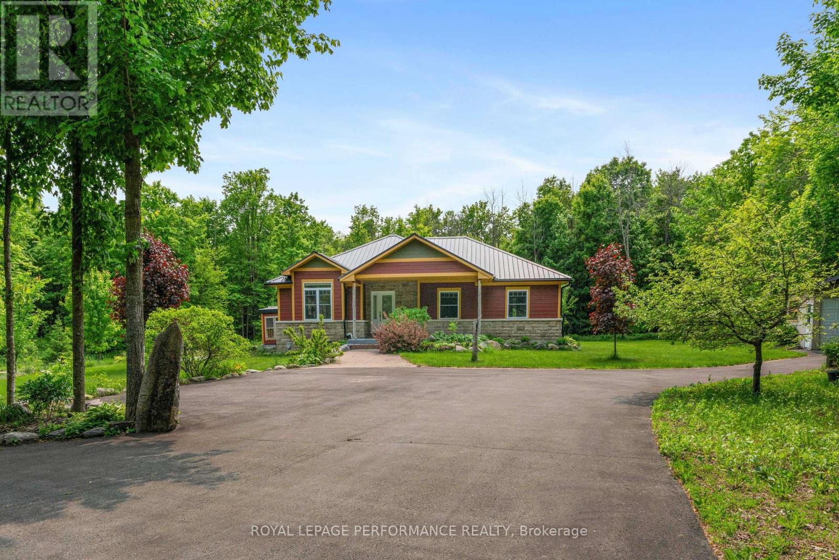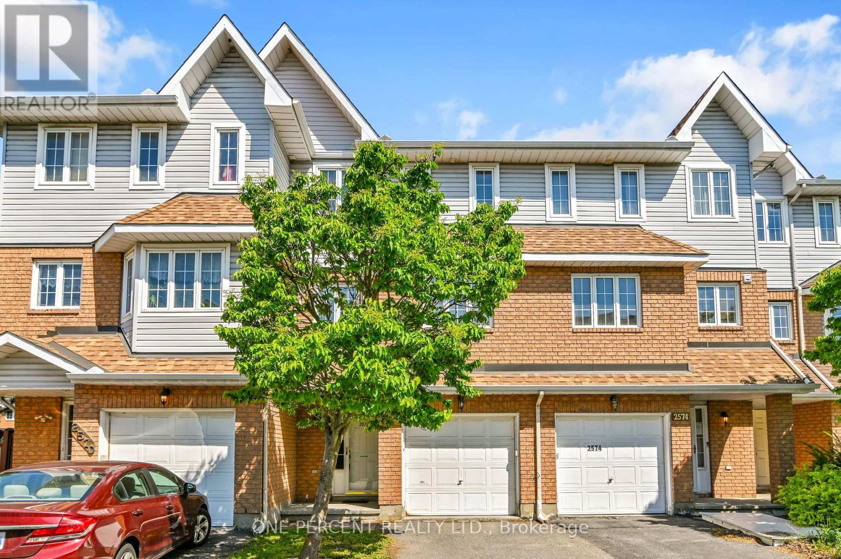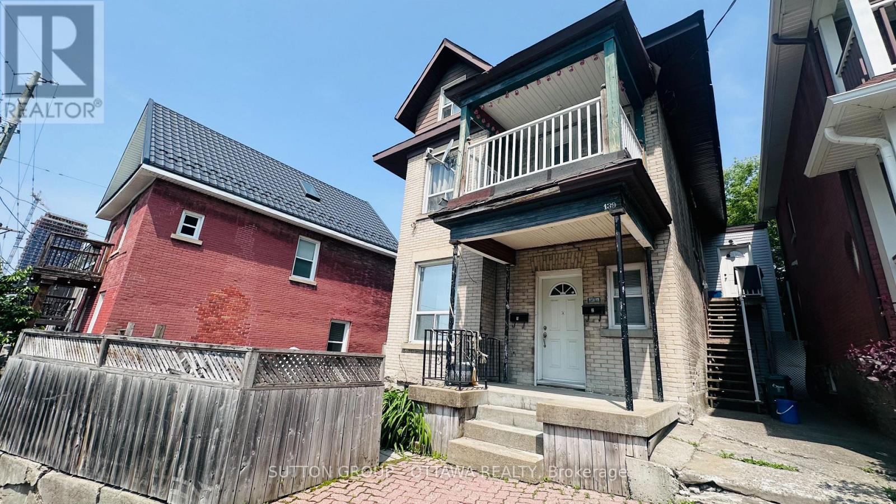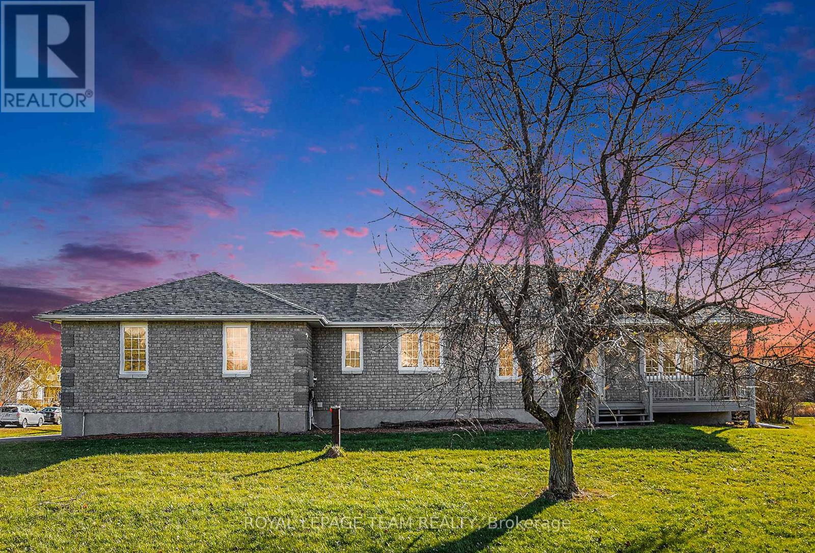22 Wrenwood Crescent
Ottawa, Ontario
Welcome to 22 Wrenwood Crescent! A beautiful 3-storey townhome nestled on a quiet street in the highly sought-after Centrepointe neighbourhood. This is an ideal opportunity for first-time home buyers or investors. Bright and spacious throughout, the main level features a convenient powder room, access to the single-car garage, a utility/storage room, and a versatile space perfect for a home office or extra living area, with French doors leading to the backyard. The second floor boasts an open-concept layout with a generous dining and family room featuring a cozy fireplace, a sun-filled eat-in kitchen, and a laundry area. On the top floor, you'll find a large primary bedroom with a walk-in closet and ensuite, two additional bedrooms, a main 4-piece bathroom, and a skylight that brings natural light into the hallway. Enjoy the convenience of nearby schools, parks, the public library, transit, shopping, and Algonquin College, with easy access to the Queensway. Book your showing today! (id:56864)
Right At Home Realty
1206 De Pencier Drive
North Grenville, Ontario
Welcome to this PRISTINE Aspen Model by Glenview Homes, a beautifully designed 4 bedroom 3 bathroom home, offering well planned living space. Located in a family-friendly neighborhood, this property combines slick curb appeal, functionality, and lifestyle with an abundance of features and numerous upgrades. This home features a brick and stone exterior with a covered front porch entry. Step inside to a spacious foyer that leads into a formal dining room with recently refinished hardwood flooring and windows adorned with California shutters. The main level boasts 9' ceilings and an open-concept layout connecting the living area with a gourmet kitchen. The kitchen includes espresso shaker-style cabinetry, granite countertops, a large breakfast island that seats four, subway tile backsplash, and stainless steel appliances. The adjacent eat-in area has patio doors opening to a fully fenced, premium deep yard, featuring an upgraded patio, play structure, shed sandbox and raised garden boxes all included. The backyard gets plenty of sun, making it ideal for family gatherings, a garden and outdoor fun. Conveniently located off the garage is a spacious mudroom. Upstairs, the primary suite includes a spa-like 5-piece ensuite bathroom and a double-entry walk-in closet. Other 3 bedrooms are large and bright, with one room having direct access to main 4-piece bathroom . There is also a 2nd-floor laundry room for added convenience. The lower-level family room is enormous, perfect for a home theatre or playroom. Other features included are, TV wall mounts, garage remotes, battery backup for the sump pump, GenerLink with attachments, wall unit in dining area, window treatments, and bottom up top down blinds. Located within walking distance to trails, parks, shops, and a new playground, this home offers bus pickup visible from the front of the house. Enjoy a paved walking loop, small toboggan hill, and being surrounded by families and great neighbors. Nearby to 416 HWY!! (id:56864)
RE/MAX Hallmark Realty Group
521 Athlone Avenue
Ottawa, Ontario
Enjoy this totally renovated home in an established neighbourhood. All-brick front elevation, mature landscaping & interlock walkway add to thecurb appeal of this exceptional semi-detached home, nestled on a cul-de-sac in sought-after Westboro. Step inside a lovingly maintained homewith slate tile front entrance. Hardwd, tile floor, flat ceilings, crown mouldings recessed lighting thru-out the main level emphasize spaciousnessand set the tone. Arrange your furniture with ease in the large living rm. Hardwd floor is extended to the dining area, where a built-in bench andcabinets offer additional storage. The totally renovated kitchen feature sleek quartz countertops, pot drawers, tile backsplash, breakfast bar &high-end stainless-steel appliances. Ceramic tile floor will be a welcome feature in the adjacent multi-use sun rm. Enjoy tranquil views of theprivate back yard setting, and easy access to the deck. Hardwd staircase leads to the 2nd level, offering hardwd, ceramic tile and flat ceilingsthru-out. Comfort characterizes the generous primary bedrm with a spacious closet. Second and third bedrms are well-proportioned with plentyof closet space. The renovated main bath is a 4-piece featuring ceramic tile floor and tile surround, and mirrored linen closet. Enjoy easy accessto the deck from this level as well. The lower level significantly increases the living space of this home. It includes a hobby rm , full 4-piece bath,and laundry area with laundry tub. Extend leisure activities to the maintenance-free deck. Personalize the fully fenced, private back yard. Thishome is move-in ready. Don't miss the carport with a Tesla Gen 3 charger. This unique, child-friendly location is adjacent to a park. Convenientlylocated in trendy Westboro, within easy access to the fabulous amenities this neighbourhood offers, and an easy walk to transit, shops andrestaurants. Quiet location perfect for the young family. 24 hr irrevocable on offers. (id:56864)
RE/MAX Hallmark Realty Group
6218 Shannon Lane
South Glengarry, Ontario
Your boat is looking for a new place to dock ? Your Dream Canal front Home Awaits in Redwood Estates! This expansive 2,397 sq.ft. residence, built in 2011 in Bainville, offers direct access to Lake St. Francis via a private canal, complete with a 20 ft. aluminum dock for your boat. Ideal for families and entertainers, the home features 3 bedrooms, 2 bathrooms, two inviting living rooms, and an impressive 25 x 25 bonus room. A state-of-the-art geothermal system with radiant floor heating and cooling ensures eco-friendly comfort. The original owner has lovingly maintained this property, which includes a 25 x 25 three-door garage, a 17 x 16 terrace with a three-season awning for outdoor relaxation, and a 16 x 10 shed for extra storage. Nestled in a vibrant, family-oriented community, this home is your gateway to summer adventures and year-round luxury. Act fast schedule a viewing to experience this waterfront paradise! (id:56864)
Royal LePage Performance Realty
206 Ponderosa Street
Ottawa, Ontario
Welcome to this stunning 5-bedroom, 4-bathroom home located in the heart of Kanata! Boasting 9-ft ceilings on the main floor, this elegant property offers a spacious formal living and dining room with coffered ceilings and large windows that flood the space with natural light. The open-concept great room features a cozy gas fireplace and beautifully waffle ceilings, perfectly complementing the expansive, sun-filled kitchen with abundant cabinetry and oversized windows. A convenient powder room and walk-in closet are located off the entry from the double-car garage. Elegant hardwood stairs lead to a thoughtfully designed second floor with 5 generous bedrooms, including two with private ensuites. The luxurious primary suite impresses with double walk-in closets and a spa-inspired ensuite featuring a stand-alone tub, walk-in shower, double sink vanity, and separate water closet. Bedroom 2 also has its own ensuite, perfect for a guest room or a growing teen. Enjoy the convenience of second-floor laundry, fenced backyard, and included stainless steel kitchen appliances, washer, and dryer. Ideally located close to schools, parks, shopping, the Canada Trail, Canadian Tire Centre, and quick access to Hwy 417 this is the perfect place to call home! (some photos virtually staged). (id:56864)
Exp Realty
651 Ballycastle Crescent
Ottawa, Ontario
A stunning masterpiece of modern bungalow design, offering the perfect blend of luxury, and comfort. Located on a corner lot in a serene neighborhood, this property sits on an acre of fully fenced-in land with no rear neighbors and no possibility of future development, ensuring ultimate privacy. Enjoy direct access to a private community trail directly behind the house, perfect for peaceful walks with family and pets. Immaculately maintained, with large windows and throughout, this 2017 custom built home has 4 beautiful bright bedrooms, 1 office and 5 bathrooms. It has features that cater to both relaxation and entertainment. The newly paved driveway (2022) leads to a heated oversized two car garage finished with epoxy flooring and lots of storage room. The main floor features a spacious living room with a gas fireplace, a formal dining area, and a beautiful open concept kitchen showcasing quartz countertops, sleek appliances, and ample space for cooking. The primary suite offers a modern electric stone wall fireplace, a walk-in closet and a spa-like bathroom featuring a jacuzzi soaking tub. Lower level has a private theater, gym and a wet bar, perfect for hosting guests. Approx. 5000 square feet livable space. This is more than a home, it's an investment in your future and peace. Don't miss your chance to own this unique property where modern design, serene living, and smart investment potential come together. Schedule your private tour of 651 Ballycastle Crescent today! (id:56864)
RE/MAX Delta Realty Team
18780 Beaverbrook Road
South Glengarry, Ontario
Welcome to this dream property, offering over 8+ acres of peace and privacy, in Martintown. Built in 2011, this 3 bedroom home offers one level living, with an open concept living room, dining area and gourmet kitchen, perfect for those who love to entertain. There is a cheater door from the primary bedroom to an extra large bathroom, which is combined with the laundry. The basement is very spacious, lots of room for more bedrooms if needed, designed for games and family living and includes a walkout to the yard. From the dining area you walk out to an interlocking stone patio, where you will find a screened-in building which houses a hot tub. The double car garage is insulated. Some upgrades are the ICF insulation, metal roof, hard board and stone exterior and new eavestrough. (id:56864)
Royal LePage Performance Realty
2572 Alanis Private
Ottawa, Ontario
Beautifully maintained three-storey townhome located on a quiet, private street in the highly desirable community of Emerald Woods. Featuring a classic brick and vinyl exterior, this home offers great curb appeal along with a single garage, driveway parking for a second vehicle, and visitor parking for guests. The main floor includes a spacious entry foyer, convenient powder room, inside access to the garage, and a bright rec room with patio doors that lead to an extra-long backyard perfect for entertaining or enjoying quiet outdoor space. The second floor features a warm, open layout with gleaming hardwood floors throughout the living and dining areas. The kitchen is equipped with stainless steel appliances, ample cabinetry, and a charming breakfast nook ideal for casual dining and morning routines. Upstairs, the third floor offers three bedrooms, including a generous primary suite with a walk-in closet and private ensuite. Two additional bedrooms and a full main bathroom complete this level, offering comfort and privacy for the whole family. Recent updates include: the entire home freshly painted, duct cleaning completed in 2024, and a furnace humidifier added in 2025. The roof was replaced in 2017, along with a new furnace and air conditioner. These thoughtful updates ensure peace of mind and true move-in readiness. Ideally situated near parks, schools, South Keys shopping, and transit, this home offers a peaceful setting with easy access to city conveniences. A fantastic opportunity to own a move-in ready home in a well-established Ottawa neighbourhood. POTL fee is $45/month and includes road snow removal, lawn maintenance, and shared fence maintenance near the visitor parking. No conveyance of offers prior to 5:00pm on Sunday, June 22, 2025. Don't forget to checkout the FLOOR PLAN and 3D TOUR. Book a showing today! (id:56864)
One Percent Realty Ltd.
463 Lancaster Lane
North Dundas, Ontario
Rarely offered, sought after semi-detached 4 bedroom 2 bathroom bungalow with no rear neighbours. Built less than 5 years ago, overlooking the neighbouring farmland, this stunning Moderna built home provides a spacious practical oasis in a tranquil rural setting in an urban area. Large open concept kitchen with ample countertops. Large dining room and living room offer beautiful views of the neighbouring farmland. Two full size bathrooms on the main floor, including a spa/like ensuite off of the master bedroom. A large basement features the spacious fourth bedroom, with a rough in for another bathroom, and a blank canvas waiting for your touch. The fully fenced backyard offers a tranquil setting for evening relaxation. A must see. Book your showing today before it's too late. (id:56864)
Details Realty Inc.
139 Eccles Street
Ottawa, Ontario
Well located in West center town, this detached is currently set up as up & down duplex with extra separate side entrance to the upper unit. Totally 5 beds,2 baths. Major update has been done from 2010-2014: hardwood & marble tile floor, bathrooms, kitchens, furnace (2014),roof (2004), window (1997). Well located in West Center town. Steps to park & Plant Recreation Center, Little Italy ,China town. Walking distance to LRT, Otrain Station Corsa Italia , Dow's Lake and the upcoming hospital. The upper unit currently on month to month rent for 1650/m plus hydro. Need 24 hrs notice for showing (id:56864)
Sutton Group - Ottawa Realty
306 - 20 Chesterton Drive
Ottawa, Ontario
Welcome to 306 number 20 Chesterton Dr, a spacious two bedroom condo with a large balcony southwest facing on the third floor. Parquet & tile flooring, laundry facilities conveniently located on the same floor that take a refillable card. The building offers 3 studio apartments & a penthouse that are available for rent, party room, pool room, hobby room with tools and equipment, exercise room, billiards room, sauna and outdoor pool. Condo Fee Includes heat, hydro, water and garbage. With a walk score of 87 this is the ideal location to get around to do errands, close to shopping, restaurants, schools and Movati Gym. Access to bus routes makes this location ideal for commuting to the downtown core as well. (id:56864)
Royal LePage Team Realty
14 Garrison Drive
North Grenville, Ontario
Nestled within the prestigious community of Settlers Grant, this distinguished all-brick bungalow exemplifies refined country living. Situated on a sprawling one-acre corner lot among executive homes, it offers a prime location near the charming town of Kemptville and the historic Heritage Rideau Canal. Upon entering the main level, you are greeted by elegant features such as pillars and cove mouldings. The spacious eat-in kitchen is equipped with raised panel oak cabinets, featuring roll-out shelves and drawers that provide both style and functionality. Adjacent to the kitchen, the dining and living rooms offer ample space for entertaining, while the family room, with one of the home's two gas fireplaces, provides a cozy retreat. This level also includes three bedrooms, one currently used as an office, two bathrooms, and a convenient laundry room. The primary suite boasts an ensuite bathroom with double vanity sinks, an oversized shower with a large seat, and a low threshold entry, ideal for accessibility. The flooring throughout the main level is a tasteful blend of oak and ceramic. The lower level extends the living space, featuring a home theatre room with a second gas fireplace, a large workshop, a storage area, and an additional office space. With a roughed-in bathroom, this area offers potential for further customization. An oversized garage provides ample space for vehicles and additional storage. This home is designed with accessibility in mind, featuring 36-inch doors that easily accommodate the needs of the elderly or disabled. The inclusion of a 200 AMP service ensures the home is equipped for modern living. Pride of ownership is evident throughout this custom-built residence, which perfectly blends elegance, practicality, and country charm. Recent updates include central air in 2023 and architectural 40-year shingles in 2022. (id:56864)
Royal LePage Team Realty


