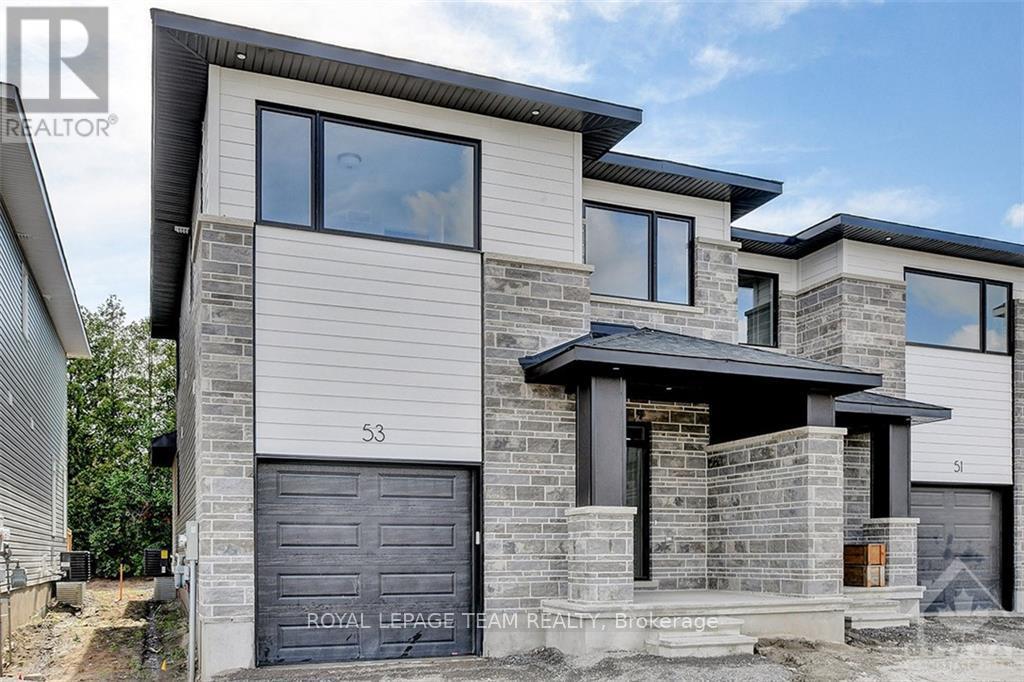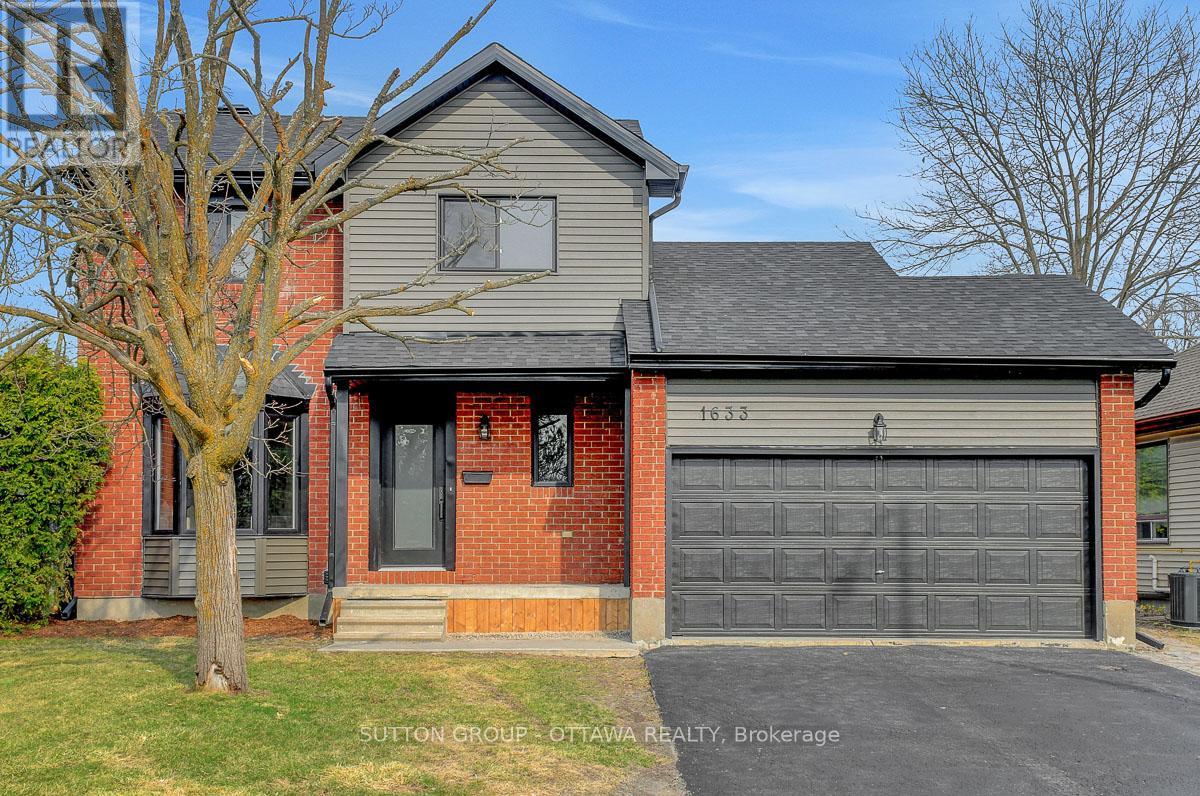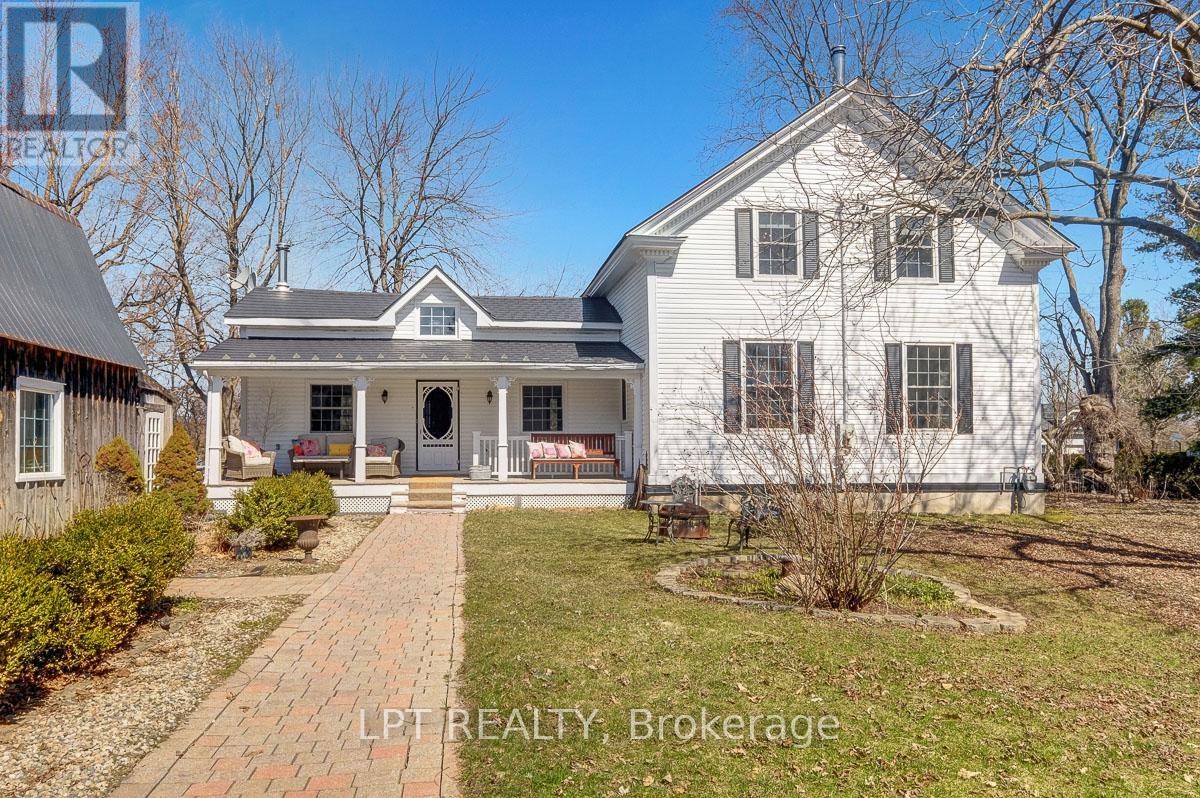2845 Front Road
East Hawkesbury, Ontario
Welcome to a rare gem nestled along a serene river, presenting an impeccable blend of all-brick & stone craftsmanship & stunning landscaping showcasing its natural beauty. The full renovation of the interior showcases gleaming hardwood floors that lead you through luxurious living spaces, incl a chef's dream kitchen equipped w top-of-the-line appliances & exquisite finishes. The main floor is graced w a sunroom that bathes the home in natural light & offers panoramic views. Exuding comfort & elegance w five bedrooms & five bathrooms, incl the primary suite featuring a walk-in closet & a spa-like ensuite. The lower level is an entertainer's delight, featuring a large recreation room perfect for gatherings, a dedicated office space & a private sauna. Outside mature trees frame the property creating a private sanctuary landscaped to perfection. Situated along the river featuring a private dock w electrical access & lighting, boat launch & inlet, this home offers an unparalleled lifestyle., Flooring: Ceramic (id:56864)
Exit Realty Matrix
1017 Moore Street
Brockville, Ontario
**An Open House will be held at 1 Duke Street on Saturday, April 26th from 2pm-4pm & Monday, April 28th from 11am to 1pm.** Nestled in a prime location just minutes from Hwy 401 and surrounded by local amenities, the Stratford model by Mackie Homes, offers both convenience & style. Boasting 2,095 sq. ft. of living space, this home features a bright, open-concept layout with 3 bds, 3 bths & an oversized single-car garage. The kitchen, complete with a centre island, granite countertops, a pantry & a versatile office nook, is perfect for both everyday living & entertaining. The dining room seamlessly extends to the sundeck & backyard, offering the perfect indoor-outdoor flow for hosting or relaxing outdoors. Upstairs, the primary bd features a walk-in closet and a 5-pc ensuite. Two additional bds, a family bth & a laundry room complete the 2nd level. An appliance package valued up to $5,000 is available with this property for a limited time. Conditions apply. (id:56864)
Royal LePage Team Realty
A - 457 Dawson Avenue
Ottawa, Ontario
DREAM WESTBORO RENTAL. Nestled on a quiet street, in the coveted, vibrant neighborhood of Westboro- STEPS TO shops, cafes, restaurants, pubs, parks and green space & MINS TO the Ottawa River, NCC pathways and downtown. This 3 BEDROOM PLUS LOFT offers picture-perfect curb appeal, a modern open floor plan, oversized windows that flood the entire home in natural light and exquisite finishes throughout...high-end flooring and appliances, quartz counter tops, stunning open staircase, 9 ft. ceilings, pot-lighting and great site lines throughout. Private parking for 2 cars including a garage with inside entry. The foyer is large and bright with a floor to ceiling window. Site lines right through to the back. Leads into a stunning open-concept space that is perfect for entertaining. Spectacular kitchen with custom cabinetry, quartz waterfall countertop, breakfast bar around the island overlooking the great room and dining area. The great room is highlighted by a stunning floor to ceiling linear fireplace. Access to large deck overlooking your private, fully fenced backyard. Gorgeous open staircase leads up to the loft/ flex space. Gorgeous primary bedroom with large walk-in closet and spa-like 5pce en-suite bathroom. 3 bedrooms in total- all have large windows and closets. Convenient 2nd floor laundry. Unparalleled lifestyle, surrounded by both a lively neighborhood and by an abundance of green space, parks, Westboro Beach and the NCC Ottawa River pathway. Imagine, walking to do all your daily errands or riding your bike, along the Ottawa River to downtown Ottawa. Don't miss out- call today for a private viewing. (id:56864)
RE/MAX Hallmark Realty Group
1633 Bottriell Way
Ottawa, Ontario
BEAUTIFULLY RENOVATED FAMILY HOME right in the heart of Orleans! Enjoy the perks of a mature neighbourhood with all of the big ticket upgrades taken care of for you. This bright and airy fully carpet-free home offers a functional floor plan with combination dining/living room, powder room, all new large eat-in kitchen with quartz countertops and stainless steel appliances w breakfast bar and lots of cupboard space. Upstairs you'll find a spacious primary bedroom, luxury spa-inspired bathroom with double sinks and soaker tub + two additional bedrooms. Versatile lower level offers two additional bedrooms, full bathroom and a flex space; or utilize for your work from home office/additional den/playroom. Modern and timeless finishes selected throughout with brand new shingles, siding, windows & doors, furnace, hot water tank, eavestroughs, engineered hardwood floors, bathrooms, kitchen, appliances, attic insulation +++. Inside entry to two car garage + parking for an additional 4 cars! Fantastic location walking distance to groceries, restaurants, schools and parks with easy access to Hwy 174 for your commute. Just move in and unpack! (id:56864)
Sutton Group - Ottawa Realty
3 - 703 Cooper Street
Ottawa, Ontario
SPACIOUS 2BEDROOM +DEN APT ON 2nd & 3RD LEVELS. PRIVATE BALCONY.ALL INCLUSIVE. BRIGHT, WELL KEPT, CLEAN BUILDING. HARDWOOD FLOORS, CARPET FREE! ALL GOOD-SIZED ROOMS. FRIDGE, STOVE, WASHER AND DRYER. IDEAL FOR PROFESSIONALS/ HOME-BASED OFFICE. WALKING DISTANCE TO PUBLIC TRANSPORTATION, SHOPS ETC. MINIMUM ONE YEAR LEASE. APPLICATION, REFERENCES, PROOF OF EMPLOYMENT, I.D & CREDIT CHECK REQUIRED AND MUST BE PROVIDED BY THE APPLICANT. NO PARKING INCLUDED (STREET PARKING WITH PERMIT ONLY). Please contact Pasquale for info at 613-316-1212. (id:56864)
Century 21 Action Power Team Ltd.
4109 Viewbank Road
Ottawa, Ontario
LOCATION, LOCATION! Welcome to 4109 Viewbank Road, a charming country home with great curb appeal nestled on a quiet paved road. This property features 3 bedrooms and 2 bathrooms, set on over 2 acres of beautifully landscaped land with mature trees, offering a serene and private environment with no front neighbors. The oversized garage includes a separate workshop and an automatic garage door opener, with a massive studio or potential third bedroom above, perfect for a king-sized bed or as a recreation room. Inside, enjoy the comfort of forced air heating, central air conditioning, and two cozy propane fireplaces. The home boasts a robust 200 amp commercial-grade electrical service, with updated shingles and a renovated main bathroom in 2022. The windows were updated in 2002, and additional amenities include a main floor laundry room with a sink, a water softener, and hardwood flooring in the bedrooms. Outdoor features include a large gazebo on a poured concrete slab, a new PVC fence, a rear deck, and a roundabout driveway. Experience private country living just minutes from Barrhaven and Manotick. (id:56864)
Royal LePage Team Realty
102 Livorno Court
Ottawa, Ontario
Welcome to 102 Livorno Court - a beautifully maintained 3-bedroom townhome with no rear neighbours, tucked in a family-friendly neighbourhood. This charming 2-storey home offers 1,768 sq. ft. of total finished living space, including a fully finished lower level, and is perfect for growing families, professionals, or anyone looking to enjoy comfort, space, and convenience. The main level features an inviting open-concept layout with stylish accent walls, large windows for natural light, and a cozy living area complete with a gas fireplace. The kitchen is both functional and bright, with white cabinetry, stainless steel appliances, a tile backsplash, and an extended breakfast bar perfect for casual dining. The formal dining space offers a stylish feature wall, ideal for hosting gatherings or family meals. Upstairs, the spacious primary bedroom includes a walk-in closet and access to the full 4-piece bath. Two additional bedrooms are generously sized and ideal for children, guests, or a home office. The fully finished basement extends your living space with a large rec room that can double as a play area, media room, or remote work hub. Additional highlights include a built-in home theater speaker system and Energy Star-equivalent features such as triple-paned windows, a high-efficiency dual-stage furnace, and R50 insulation. Located on a quiet cul-de-sac in the vibrant and rapidly growing neighbourhood of Avalon, this home provides easy access to a wealth of amenities, including easy access to the Orleans Corridor Trail. Just a short drive from Innes Road, where you can enjoy a selection of shopping centers, restaurants, and entertainment, this community also has many parks and green spaces, ideal for outdoor activities and family outings. Families will appreciate the proximity to schools and extracurricular activities. More than just a house, this townhome offers a warm and welcoming place to call home. (id:56864)
Engel & Volkers Ottawa
1524 Beaconfield Street
Ottawa, Ontario
Welcome to this beautifully RENOVATED Hi-Ranch home exuding modern elegance & thoughtful design thru-out, situated on a generous CORNER LOT! Boasting 3 + 1 BED & 2 FULL BATH, this residence has been updated w/over 170K in renovations in 2023. Step inside to discover high-end, modern laminate flooring laid over new sub-flooring, an inviting open living & dining area accentuated by pot lighting & a charming brick-surround fireplace that creates a warm ambiance. The heart of the home is its STUNNING KITCHEN(23) complete with QUARTZ countertops, a huge center island serving as a breakfast bar, brand-new stainless steel appliances installed in 2023, a stylish backsplash, chic lighting, an abundance of counter space & cabinetry plus the whole kitchen has been re-insulated as part of the renovation! This stunning space also offers direct access to a refinished 12x15 deck, perfect for relaxing or entertaining. The main level further impresses with plenty of natural light filling each bedroom and a RENOVATED modern 4-piece bathroom which includes GRANITE countertops! Downstairs, the versatile lower level features a spacious recreation room with a cozy corner gas fireplace, a fourth bedrm, an additional 4-piece bathrm, as well as a dedicated laundry rm w/NEW WASHER(25) & DRYER(25) & ample storage space. Recent upgrades include a new roof (22), comprehensive duct cleaning and sterilization in 2023, along with a new front dr, skylight & back dr(23), all ensuring optimal comfort and efficiency. PVC Windows. Furnace & AC(08). Completing the picture is a large, private FULLY FENCED lot enhanced by landscaping, interlock walkway (front & back), flower gardens, a well-maintained hedge & two practical sheds, while an attached garage offers convenient entry to the backyard. Located close to parks, schools, a recreation complex, and all essential amenities, this home perfectly blends style, functionality, and convenience for an exceptional living experience. (id:56864)
Royal LePage Performance Realty
755 Brittanic Road
Ottawa, Ontario
Welcome to this beautifully designed 3-bedroom, 3-bathroom townhome, offering a perfect blend of modern comfort and functionality. The main floor features a spacious open-concept layout, ideal for both entertaining and everyday living. The great room, filled with natural light, seamlessly flows into a contemporary kitchen equipped with a central island, ample cabinetry, and direct access to the fully fenced, spacious backyard perfect for outdoor gatherings and family enjoyment. Adjacent to the kitchen is a bright dining area, ideal for family meals or hosting guests. A convenient powder room and a welcoming foyer with access to a cozy front porch complete the main level, along with an attached garage offering inside entry.Upstairs, you will find a generous primary bedroom featuring a private ensuite bathroom and a large walk-in closet. Two additional well-sized bedrooms, a full main bath, and extra linen storage provide ample space for a growing family. This home also boasts an extended driveway that allows parking for an additional two cars, plus one-car garage parking, providing plenty of space for vehicles. Ideally located close to all amenities, parks, and top-rated schools, this home offers the perfect setting for convenient and comfortable living. Move-in ready and waiting for you to call it home! (id:56864)
Exp Realty
24 Friendly Crescent
Ottawa, Ontario
Welcome to this magazine-worthy residence in the heart of Stittsville. This impeccably upgraded 4-bedroom, 3-bathroom home is designed to impress even the most discerning buyer. The main level boasts a stunning chefs kitchen featuring sleek stainless steel appliances, a gas range, granite countertops, and ample cabinetry perfect for both everyday living and entertaining. Adjacent to the kitchen, the vaulted family room is a showstopper, anchored by a striking stone-surround gas fireplace. Soaring 9-foot ceilings, abundant natural light, and thoughtfully placed pot lights enhance the sense of space and warmth throughout. Upstairs, the spacious primary suite offers a luxurious retreat complete with a newly renovated 5-piece ensuite. Indulge in the oversized glass shower, freestanding soaker tub, and quartz countertops all crafted with upscale finishes in mind. The second floor also includes three generously sized bedrooms and a well-appointed full bathroom. The unfinished basement provides endless potential to create the space of your dreams whether its a home gym, media room, or additional living area. Step outside from the family room to enjoy a beautifully landscaped and fully fenced backyard with durable PVC fencing and a private deck, perfect for summer gatherings or quiet evenings outdoors. This exceptional property combines style, comfort, and location don't miss your opportunity to call it home. ** This is a linked property.** (id:56864)
Trinitystone Realty Inc.
1425 Mulligan Street
Ottawa, Ontario
Country charm meets city convenience. Just North of Leitrim Road where it meets River Road in a community called Gloucester Glenn. Restored 3+1 bedrooms, 3.5 bathrooms, 2-storey Farm House professionally renovated to add modern family conveniences. High ceilings, large windows, wood banisters, tall baseboards and trim provide that classic warm style. Main floor family room with cathedral ceiling, powder room and wood fireplace. Patio door to fenced yard with hot tub and above ground pool. Large living and dining space for entertaining with gas fireplace. Eat-in kitchen with island, appliances and wood cook stove. The primary bedroom has a 4-piece ensuite bath and walk-in closet. There are 2 other spacious bedrooms & a 4-piece bath and loft area. A new concrete foundation was installed in 2002. There is a separate entrance to this fully finished space ideal for an in-law suite or secondary dwelling unit. High ceiling, 3-piece bath, rec room and gas fireplace. Large barn building includes a double car garage, main floor workshop with power and spacious second floor loft. Possible severance opportunities. Flexible possession. 24 hours irrevocable on all offers. (id:56864)
Lpt Realty
1040 Black Canary Drive
Ottawa, Ontario
This is the kind of opportunity that rarely comes around & one that may never come again! A chance to own an exceptional home in the exclusive Manotick Ridge Estates for under $2M!! Nestled on nearly 2.5 acres of manicured private perfection. Step inside and be swept away by elegance: A stunning hardwood spiral spanning 3 floors, A kitchen like no other, with an oversized island, granite counters, high end cupboards and luxurious details as well as a walk-in pantry, and seamless flow to the eating area and backyard oasis. Formal dining, cozy sitting areas, a bright office, and luxe powder room round out the main level. The fully renovated basement is a wellness retreat featuring an incredible home gym, spa-like walk-in shower, radiant heat, second office, hobby area, and more. The second level features 4 spacious bedrooms, including a jaw dropping primary suite with soaring windows, a double sided fireplace, shared with the 5 piece ensuite, and a walk-in closet that dreams are made of. And then... the backyard. Dive into your own masterpiece pool, unwind by the fire pit, or enjoy evenings under the gazebo surrounded by nothing but peace and privacy. This completely private backyard has been designed as an incredible escape from every day life, and meant to be enjoyed. This is more than a home. It's a lifestyle. Don't miss your chance to experience it. (id:56864)
Real Broker Ontario Ltd.












