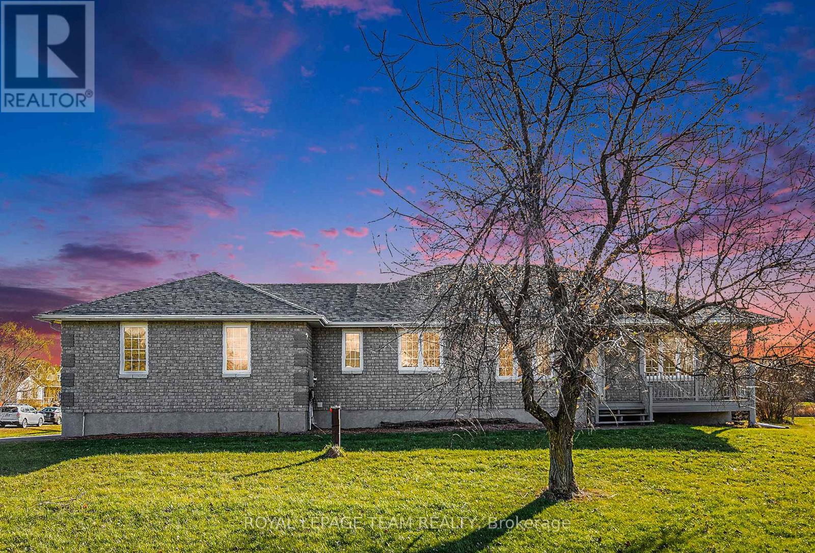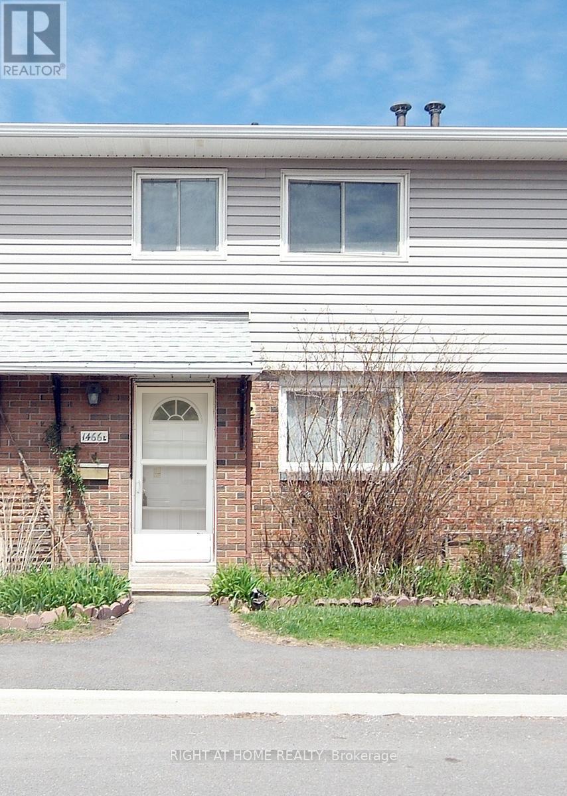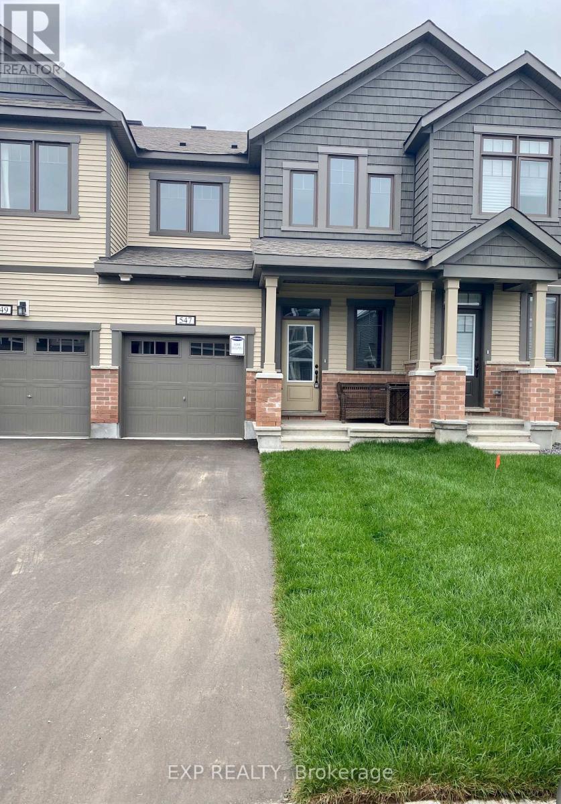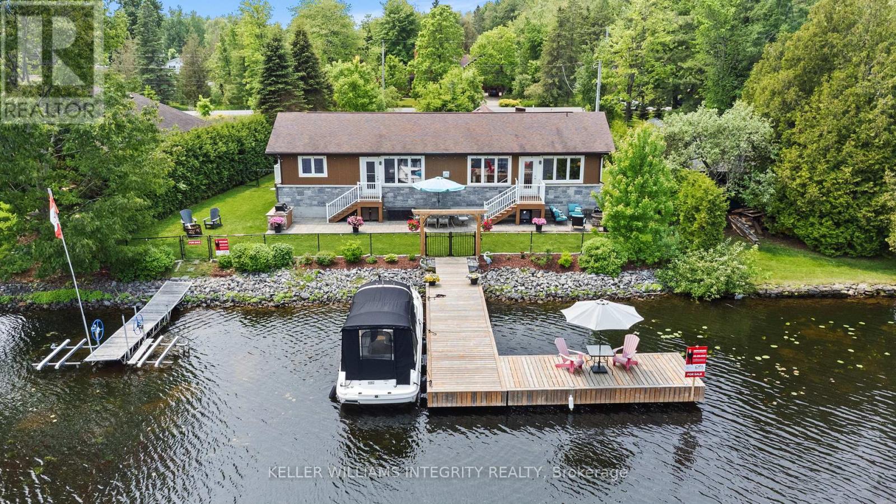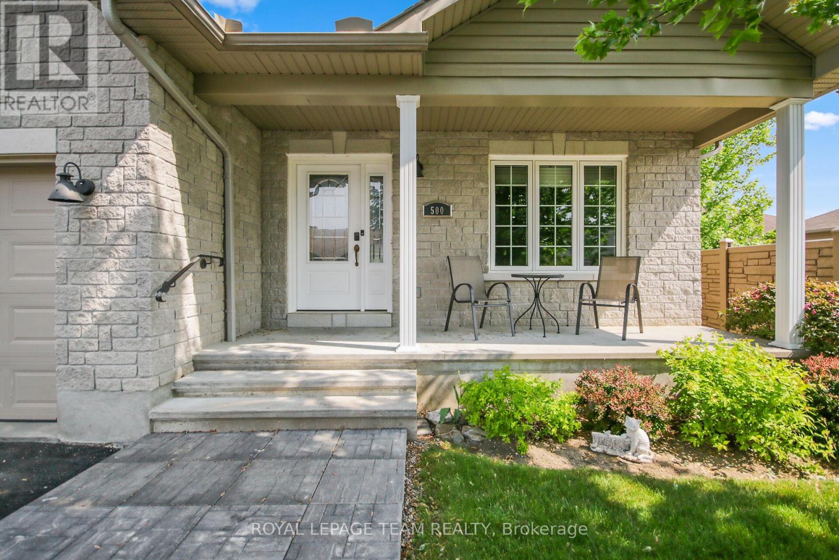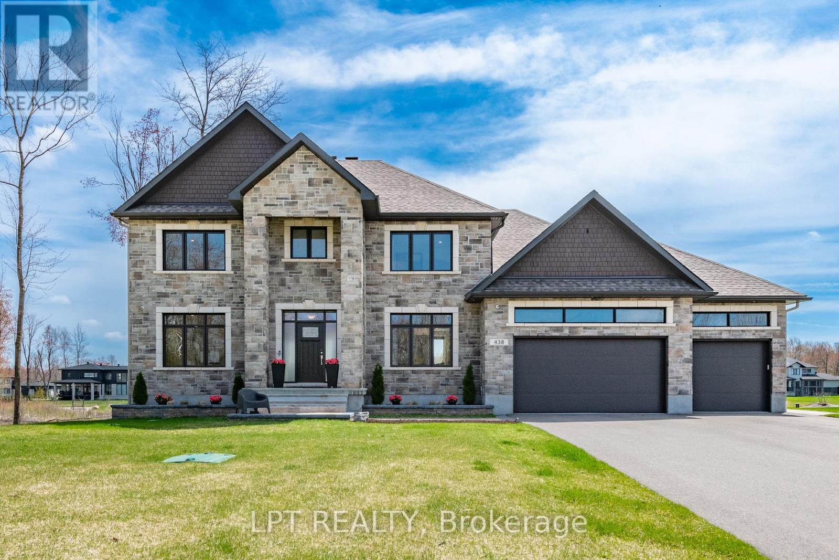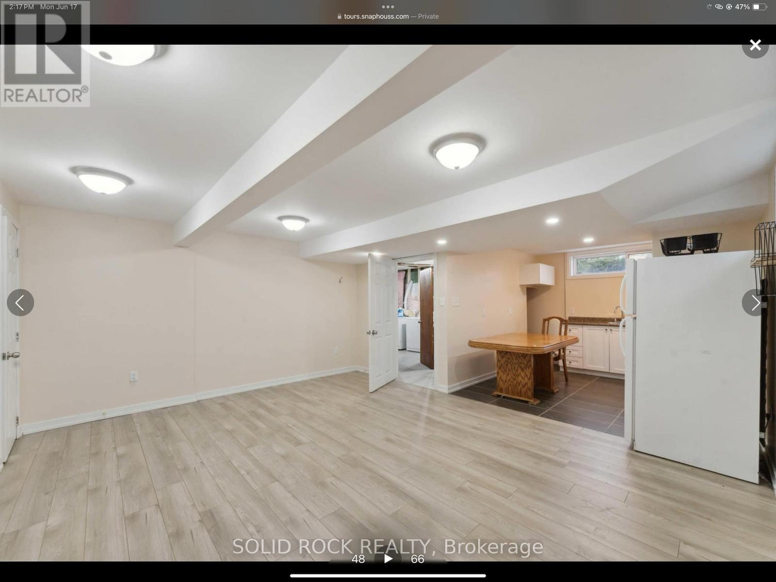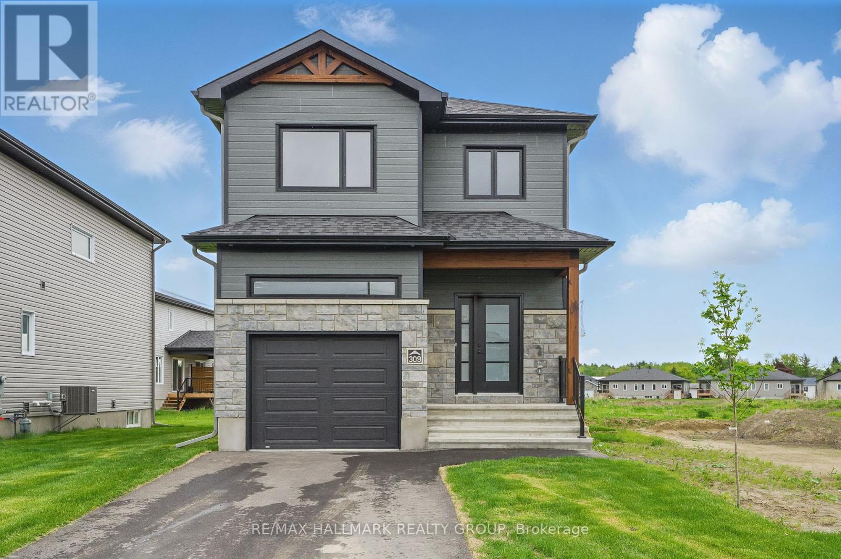14 Garrison Drive
North Grenville, Ontario
Nestled within the prestigious community of Settlers Grant, this distinguished all-brick bungalow exemplifies refined country living. Situated on a sprawling one-acre corner lot among executive homes, it offers a prime location near the charming town of Kemptville and the historic Heritage Rideau Canal. Upon entering the main level, you are greeted by elegant features such as pillars and cove mouldings. The spacious eat-in kitchen is equipped with raised panel oak cabinets, featuring roll-out shelves and drawers that provide both style and functionality. Adjacent to the kitchen, the dining and living rooms offer ample space for entertaining, while the family room, with one of the home's two gas fireplaces, provides a cozy retreat. This level also includes three bedrooms, one currently used as an office, two bathrooms, and a convenient laundry room. The primary suite boasts an ensuite bathroom with double vanity sinks, an oversized shower with a large seat, and a low threshold entry, ideal for accessibility. The flooring throughout the main level is a tasteful blend of oak and ceramic. The lower level extends the living space, featuring a home theatre room with a second gas fireplace, a large workshop, a storage area, and an additional office space. With a roughed-in bathroom, this area offers potential for further customization. An oversized garage provides ample space for vehicles and additional storage. This home is designed with accessibility in mind, featuring 36-inch doors that easily accommodate the needs of the elderly or disabled. The inclusion of a 200 AMP service ensures the home is equipped for modern living. Pride of ownership is evident throughout this custom-built residence, which perfectly blends elegance, practicality, and country charm. Recent updates include central air in 2023 and architectural 40-year shingles in 2022. (id:56864)
Royal LePage Team Realty
L - 1466 Heatherington Road
Ottawa, Ontario
Welcome to 1466L Heatherington Road! This condo townhouse is an excellent opportunity for first-time homebuyers, savvy investors, or those looking to downsize. With its affordable price, it offers excellent potential for rental income. Enjoy hassle-free living as the condo covers all exterior maintenance, allowing you to focus on what matters most. Downstairs, you find a bright eat-in kitchen and a large living room that leads to a private backyard. Upstairs, you'll find three generously sized bedrooms and a full bathroom. The unfinished basement offers ample storage space and can be finished to suit your taste. One parking space is included, located just near the front door. Brand new Fridge and Washer included. Convenient access to public transportation, shopping centers, restaurants, entertainment, and everything you need is just moments away. Don't miss out on this affordable gem in a prime location! (id:56864)
Right At Home Realty
1994 Falkirk Crescent
Ottawa, Ontario
Charming 3-Bedroom, 3-Bathroom home backing onto green space in the heart of Blackburn Hamlet!! Welcome to this beautifully updated and irresistibly charming home, offering exceptional value and versatility for first-time buyers, families, and downsizers alike. With 3 generously sized bedrooms and 3 bathrooms, this spacious property combines comfort, convenience, and style in one perfect package. Step inside to discover a bright and airy main floor, where natural sunlight pours in through the south-facing windows, filling the space with warmth and light. The open-concept dining area seamlessly connects to the kitchen, while the inviting family room leads to a private backyard oasis with southern exposure - perfect for those summertime gardens! What truly sets this home apart is its ultra-rare private driveway offering parking for up to three vehicles - a true gem in this sought-after community. The backyard is a nature lovers dream, backing directly onto expansive NCC green space and scenic trails perfect for walking, jogging, or taking your dog out for a peaceful stroll. Upstairs, you'll find three spacious bedrooms and a full bathroom. The primary suite includes its own convenient 2-piece en-suite, offering privacy and comfort. The finished lower level adds valuable living space, ideal for a cozy TV room, guest retreat, or home office, while the unfinished area provides ample storage and laundry facilities. Enjoy hassle-free living with condo fees that cover all exterior maintenance including the roof, windows and siding plus landscaping and snow removal. This truly is low-maintenance living at its best. Situated within walking distance to parks, schools, and all the amenities Blackburn Hamlet has to offer, this move-in ready home is the perfect blend of location, lifestyle, and value. Just unpack your bags and start living! (id:56864)
Royal LePage Team Realty
7 - 224 Paseo Private
Ottawa, Ontario
Beautiful, modern, upper-level 2-bedroom, 1.5 bath condo. Complete with all appliances, in-unit laundry, and walk-out patio. Comes with one parking space(#360) plus visitor parking. Located in a desirable Centrepointe location, close to transit, school, library, and shopping. Smoke-free/pet-free unit. A replacement stove will be installed after closing. (id:56864)
Right At Home Realty
B - 634 Chapman Mills Drive
Ottawa, Ontario
This sunlit upper-level condo with 2 balconies offers the perfect blend of smart design and everyday comfort. Spanning over 1,300 square feet across the second and third floors, the layout maximizes privacy and functionality with two large bedrooms, each with its full ensuite bathroom, plus an additional powder room for guests. The home welcomes you with a neatly maintained front entrance and convenient surface parking just steps from the door. Inside, the main living floor features an airy open-concept design that seamlessly connects the kitchen, dining, and family areas - ideal for casual gatherings or cozy evenings in. The kitchen is thoughtfully laid out with ample cabinetry and counter space, while the adjoining dining and living spaces offer flexibility for both entertaining and relaxing. A private balcony off the family room faces south, bringing in great natural light throughout the day and creating a peaceful retreat for your morning coffee or evening wind-down. Upstairs, both bedrooms provide excellent space and comfort, including generous closets and ensuite bathrooms - perfect for small families, roommates, or guests. The unit includes an in-suite laundry room for ultimate convenience, and while there's no basement, the clever use of space throughout means there's no shortage of storage or functionality. Outside, the condo is surrounded by green space and sidewalks, giving easy access to local parks and play areas. Located in the heart of Barrhaven, this home is just minutes from Chapman Mills Public School, grocery stores, cafes, fitness centers, and major transit lines. Whether you're a young professional or looking to downsize without compromise, this move-in-ready home delivers modern lifestyle perks in one of Ottawa's most accessible and family-friendly communities. (id:56864)
Royal LePage Team Realty
2654 County 30 Road
North Glengarry, Ontario
PRIVATE 5.1 ACRES! This peaceful bungalow built in 1993 is situated on a treed 5.1 acres with trails and beautiful leafy trees open forest. Surrounded by trees the backyard gives you loads of opportunity and privacy. The large deck with a covered area, offers plenty of space to sit and enjoy nature at its best. Large family? no problem....the home has three bedrooms on the main floor and 3 bedrooms in the basement. The open concept living area offers plenty of daylight with lots of large windows. The spacious kitchen is made to entertain with plenty of counter space and room to move around. The recently spa like renovated bathroom has a large walk-in shower and free standing tub. This home has many upgrades over the last few years with; entrance pavement (2023), Furnace, heat pump (2022), main floor bathroom and basement finish (2022), Hot water boiler and shed (2018), Deck (2016). Put your finishing touch and make this well located property your own! Only 45 minutes from Ottawa and 55 minutes to Montreal's West island. (id:56864)
Decoste Realty Inc.
547 Arosa Way
Ottawa, Ontario
Welcome to this beautifully maintained townhouse located in the desirable community of Stittsville. Offering 3 bedrooms and 2.5 bathrooms, this thoughtfully designed home combines modern comfort with functional living spaces, ideal for families or professionals.The home features a spacious and inviting front porch, leading into a bright foyer with a convenient walk-in coat closet. Enjoy direct access from the garage into the home for added ease and security. The expansive kitchen is equipped with tall cabinetry and all-new appliances, providing ample storage and workspace for the modern cook.The main and second levels are finished with stylish, low-maintenance laminate flooring no carpeting throughout. The generous primary bedroom includes a private ensuite with a glass shower, while the upper-level laundry room offers everyday convenience.A dedicated office space with three large windows creates an ideal environment for working from home or a study area. The fully finished basement adds valuable living space, featuring a large recreation room and plenty of storage options. Additional highlights include one indoor garage space and one outdoor parking spot. Perfectly positioned just minutes from Highway 417, Canadian Tire Centre, Walmart, Costco, Tanger Outlets, and numerous parks, schools, and amenities. (id:56864)
Exp Realty
6451 Aston Road
Ottawa, Ontario
Are you seeking a lifestyle that perfectly balances tranquility and recreation? This meticulously maintained, high-quality bungalow, built in 2015, offers the ideal setting for those who appreciate both relaxation and adventure. Nestled on the serene banks of the Rideau River, this charming home provides breathtaking views and direct access to the water, perfect for boating, fishing, swimming, or enjoying the beauty of nature. In the winter, you can skidoo, snowshoe, skate, or cross-country ski, making every season an opportunity for outdoor fun. Just 3 minutes away, the Carleton Golf & Yacht Club awaits, offering challenging play and picturesque scenery. Inside, you'll find an open-concept living and dining area with soaring smooth vaulted ceilings, pot lights, and gleaming hardwood floors, all centered around a cozy gas fireplace. Expansive windows flood the space with natural light and showcase stunning river views. The chefs kitchen is equipped with 2 sinks, modern stainless steel appliances, a second fridge, a gas stovetop, an integrated dishwasher, built in oven and microwave, and a spacious breakfast bar that seats 6, ideal for entertaining guests. Comfortable bedrooms and stylish bathrooms ensure a luxurious living experience, while the primary suite features beautiful river views and a contemporary four-piece ensuite. Step outside to your expansive patio, perfect for outdoor dining and relaxation while taking in the tranquil surroundings and beautiful views. The home is set on a quiet, tree-lined lot with a fenced backyard, offering privacy and a peaceful escape from the city. With its unique waterfront location and close proximity to recreational amenities, this home is perfect for personal enjoyment. Don't miss your chance to own a slice of paradise on the Rideau River. Schedule your private tour today! **please note the basement is low, roughly 5'8" high.** (id:56864)
Keller Williams Integrity Realty
500 Kilburn Street
Mississippi Mills, Ontario
Welcome to 500 Kilburn Street located in Riverfront Estates in the charming town of Almonte. This immaculately maintained semi-detached bungalow is sitting on a tree-lined street. It offers main floor living at its finest. 2 bedrooms and 2 bathrooms on the main floor as well as laundry which has a handy door to the side yard plus inside access to the single car garage. Upgraded dream kitchen offers a huge peninsula with pot drawers, spice drawer and plenty of counter space for the person who loves cooking and entertaining. Lower level has a family room with a connection for a future gas fireplace, a bedroom and a 4-piece bath. Plenty of storage space. Private back garden is fenced with a shady arbor covered with wisteria. Perfect for reading or just listening to the birds. Amazing community close to parks, shopping, and more. Some photos virtually staged. 24-hr irrevocable on all offers. (id:56864)
Royal LePage Team Realty
438 Shoreway Drive
Ottawa, Ontario
This showstopper 4bed 5 bath WATERFRONT, with a WALKOUT is the one you have been waiting for! The open concept floor plan is illustrated over more than 4300 sq ft of total living space. The main floor features a spacious foyer, oversized den/office and dining room complete with a modern feature wall. The sun filled kitchen-living area boasts breathtaking views of the water from every angle. Living room has a tiled gas fireplace and access to a covered rear patio. Chef's kitchen showcases an extended gas range w pot filler, commercial fridge/freezer, built in wall oven/microwave all highlighted by custom cabinetry and completed with a large walk in pantry. Primary bedroom has recessed ceilings, a large walk-in closet and a modern ensuite. Second floor continues with 3 other oversized bedrooms and a full bath. Basement has wall to wall windows and walkout leading to a beautifully landscaped backyard with two interlock pads and a beach! Garage has a back bay, heater and basement access. Spec sheet and floor plans available upon request. $350/yr fee covers community pool/gym. Come and see what this wonderful community has to offer! (id:56864)
Lpt Realty
1678 Fisher Avenue
Ottawa, Ontario
ALL INCLUSIVE 1-Bedroom Basement for Rent in Shared Accommodation! - This 1-bedroom basement unit is available in a shared accommodation setting and offers the following features: A spacious living area, A small kitchen with essential appliances, One bedroom/ One bathroom, Shared laundry room, Access to a shared backyard. Located in a central location, this unit offers easy access to public transportation and nearby amenities. (id:56864)
Solid Rock Realty
319 Zakari Street
Casselman, Ontario
Welcome to 319 Zakari Street; this brand new to be built two story 1,600 sqft 3 bedroom, 2 bathroom detached home is located in the new Project Cassel Home Lands in Casselman; Located ONLY approx. 35mins from Ottawa. This gorgeous home features aspacious open concept design with with gleaming hardwood & ceramic flooring throughout the main level! Open concept kitchen withisland over looking the dining/living room. Upper level also featuring hardwood & ceramic throughout; oversize primary bedroom withwalk-in closet; 2 goodsize bedrooms; a full 5 piece bathroom & a convenient laundry area.Partly finished lower level; 3 piece rough-infor future bathroom, plenty of storage;fully drywalled & awaits your finishing touch! INCLUDED UPGRADES: Gutters, A/C, InstalledAuto Garage door Opener, Insulated garage with drain, Drywall & window casing in basement, Rough in in basement, 12x12 Coveredporch, NO CARPET, Hardwood staircase & in all rooms. BOOK YOUR PRIVATE SHOWING TODAY!!! (id:56864)
RE/MAX Hallmark Realty Group

