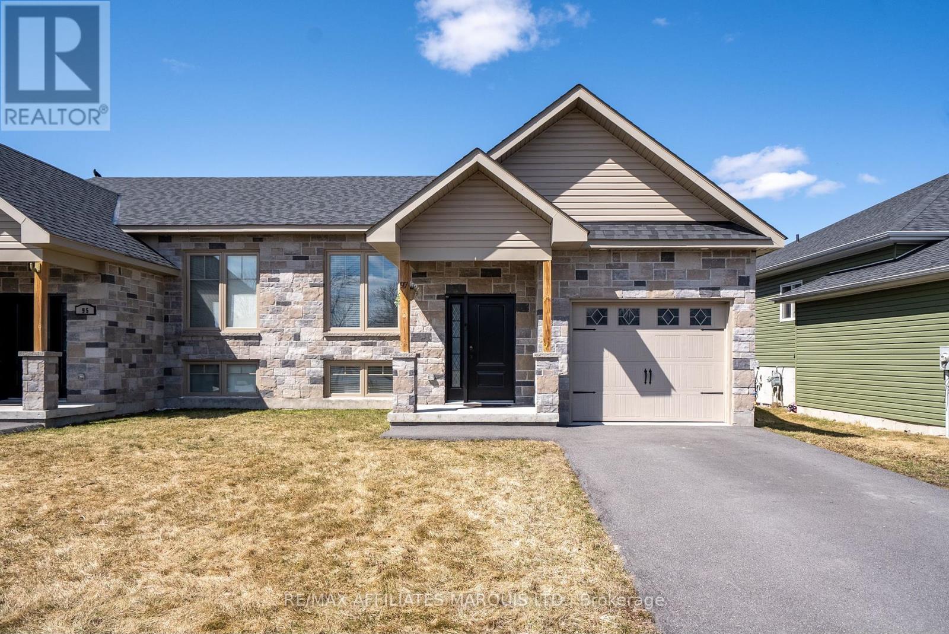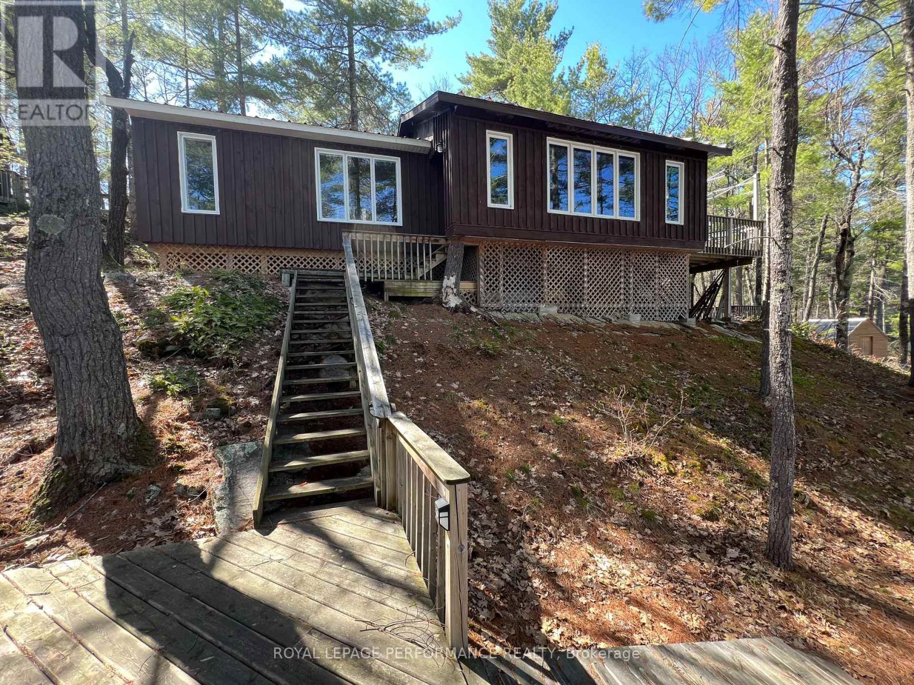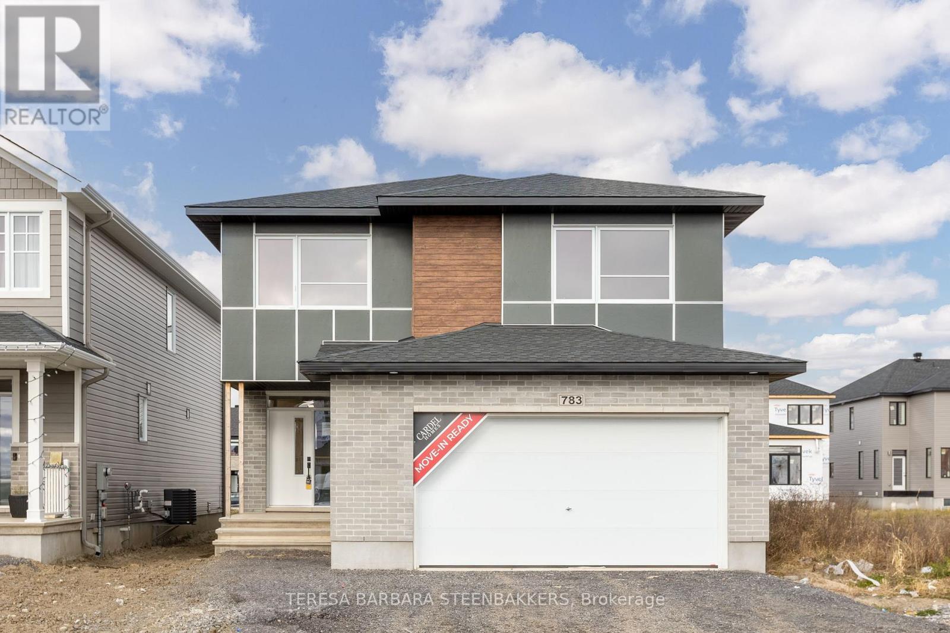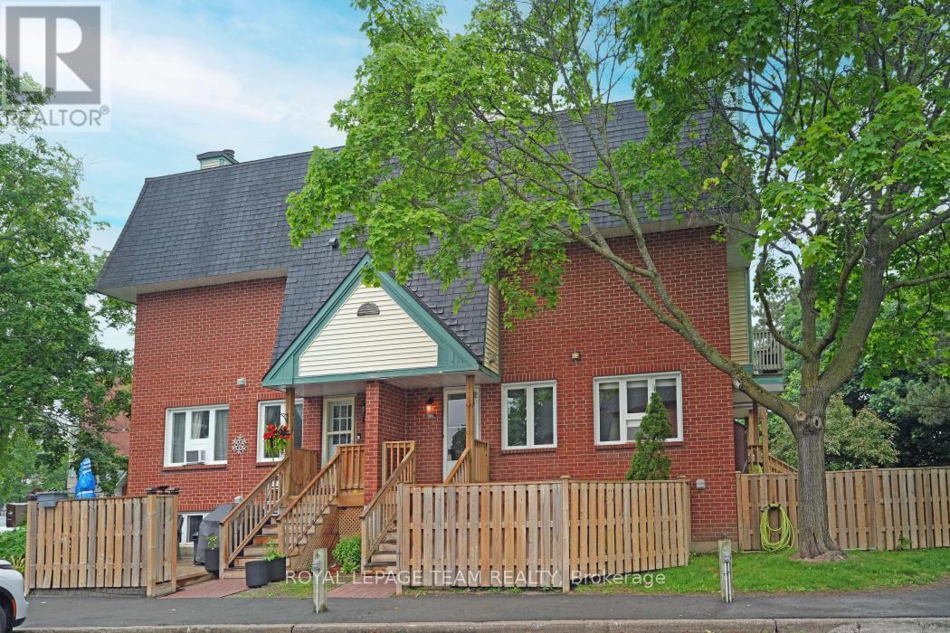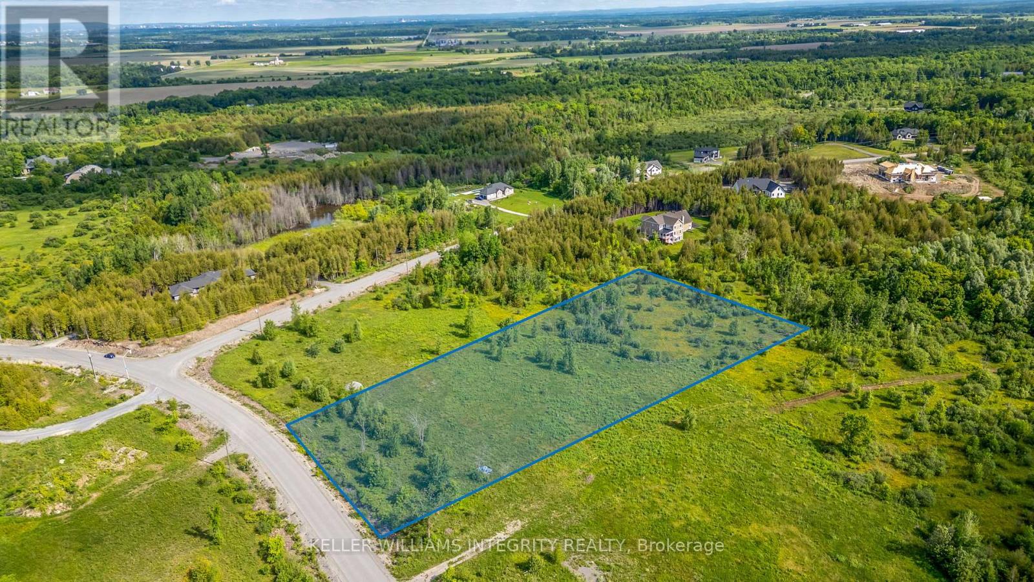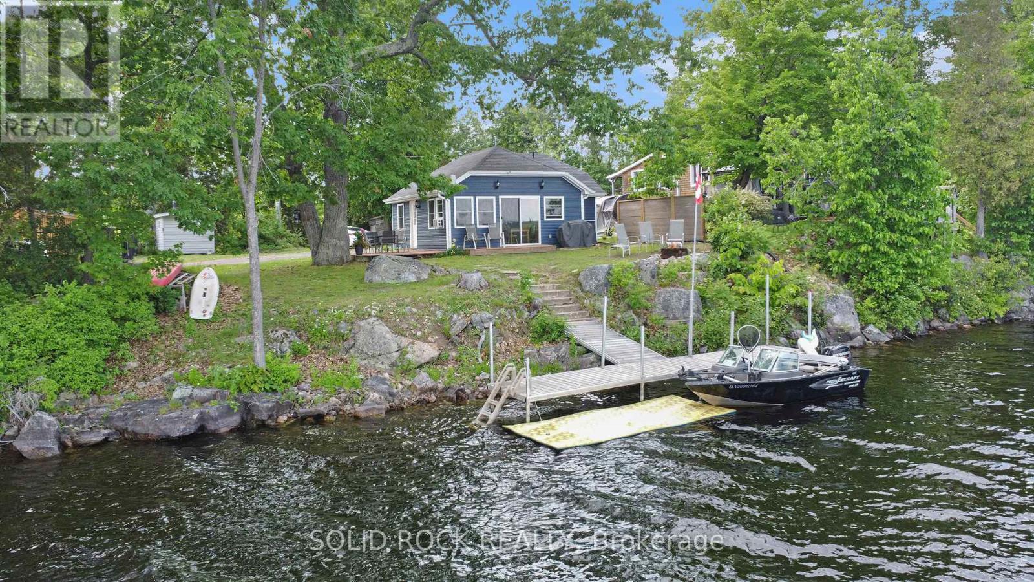121 Peacock Crescent
Mississippi Mills, Ontario
Charming bungalow in one of Almonte's sought after mature neighbourhood of Gemmill Park. Large private lot backing onto woods provides the perfect gardening oasis. Mid century styling with stunning transom windows. Large renovated kitchen and eating area. Living/dining area with original hardwood flooring and gas fireplace. 3 bedrooms and 1.5 baths on the main level as well as laundry. 4 pc ensuite bath with soaker tub and walk in shower. Large finished lower level offering a spacious family room with bar, a potential 4th bedroom/den and 3pc bath and utility room. Incredible 85x 120 private lot with garden shed surrounded by trees. Screened in gazebo with natural gas BBQ off the dining room is the perfect summer hangout. True detached double garage (2001) with oversized doors offer loads of storage/workshop options. Furnace/AC 2014, HWT 2021, Softener 2021, Roof 2021. (id:56864)
Royal LePage Team Realty
1 - 180 Woodroffe Avenue
Ottawa, Ontario
Welcome to Unit 1 at 180 Woodroffe Ave.! This spacious 3-Bed, 1-Bath unit is located minutes away from Woodroffe Park, transit, all shopping and many amenities, bike/walking trails & so much more! Upon entering the unit, you are welcomed by the large sun-filled living/dining areas that offer great space for entertaining or spending time, leads into a spacious kitchen with all cabinets & appliances offering tons of storage/counter space as well as in-unit laundry. Unit also features 3 spacious bedrooms, and full 3PC bath with storage vanity and soaker tub. 1 surfaced parking spot included! Tenant pays: hydro, gas & hot water tank rental fee. Water included. Available July 1st! (id:56864)
RE/MAX Hallmark Realty Group
41 Grady Crescent
Ottawa, Ontario
Nestled in a mature neighborhood, this 4-bedroom freehold townhome offers a good blend of comfort, space, and location. Situated on a tranquil crescent, this residence boasts a rare double car garage. The main level welcomes you with an open-concept L-shaped living and dining area, highlighted by large patio doors that seamlessly extend your living space to a private, fully fenced backyard - perfect for outdoor entertaining or quiet relaxation. Kitchen features abundant cabinetry, generous counter space, and comes fully equipped with all appliances. Direct interior access to the oversized double garage and a convenient main floor powder room adds to the functionality and appeal. The second level offers four generously sized bedrooms & a full bath. The primary suite has a full wall of closets and a private balcony - the perfect spot to enjoy your morning coffee or unwind at days end. Fully finished lower level extends your living space with a large recreation room, laundry area, and an additional full bathroom - ideal for a home office, media room, or guest accommodations. Private backyard features a spacious deck and includes a BBQ and patio set for your enjoyment. Exceptional location within minutes of walking trails, top-rated schools, public transit, Bruce Pit, shopping, and quick highway access for effortless commuting. An outstanding opportunity to own a well maintained home in a good location. Book your private tour today. (id:56864)
RE/MAX Hallmark Realty Group
97 French Avenue
South Stormont, Ontario
Charming and Affordable 2+1 Bedroom Semi-Detached in Growing Long Sault. This beautifully maintained 1100 square ft, 2+1 bedroom semi-detached home combines modern convenience with great value in the heart of Long Sault. The open-concept main floor welcomes you with a bright and airy living room and a spacious eat-in kitchen offering ample counter spaceperfect for both everyday living and entertaining. Downstairs, the finished basement expands your living space with versatile options. The front room functions well as a cozy rec room or can easily be converted into an additional bedroom. At the back, youll find a large finished area that can serve as a generous family room or be reimagined into both a third bedroom and a comfortable recreation space. A full bathroom on this level adds to the homes practicality. Enjoy the benefits of natural gas heating, central air conditioning, and an attached garage. Conveniently located just around the corner from the arena and within walking distance to parks, schools, and other amenities, this home offers a balanced lifestyle in a welcoming and vibrant community.Long Sault is a growing community ideal for both families and retirees, don't miss your chance to be part of it! (id:56864)
RE/MAX Affiliates Marquis Ltd.
319 Bayview Lodge Road
Mcnab/braeside, Ontario
White Lake Waterfront Cottage retreat on 18.6 acres with over 2000 feet of waterfront! Summer's almost here! Don't miss this chance to own a unique and affordable piece of paradise! This property is off grid with solar power and generator back up. Peace and tranquility abound with this beautiful acreage featuring a long rocky shoreline, hardwood forest and quick boat access. Buildings on the property consist of: the 2 bedroom Main cottage with wood stove; large 18 ' Yurt cabin with wood stove; 1 bedroom Bunkie cabin; utility workshop building; wood fired sauna at waters edge and a storage shed. All main buildings are connected by extensive wood decking and walkways. All existing furniture appliances, equipment, fixtures and decor are included with the sale. Also included is a 20' Southland Pontoon Boat with 40hp Yamaha outboard motor and all related accessories. If you're looking for a great turnkey cottage opportunity your search could be over! Located about 1 hour from Ottawa and very near the town of White Lake & boat launch. Agent can assist with viewings. (id:56864)
Royal LePage Performance Realty
783 Kenny Gordon Avenue
Ottawa, Ontario
This Brand new, true 4 Bedroom inventory home offers great value. The home features designer picked interior finishes and some construction upgrades. The floor plan offers a main floor "flex room" with a door that can serve as a private office and finishes include upgraded hardwood flooring and tiling, kit cabinetry/hardware , quartz countertops/ stain.steel hood fan and brand new Fridge, Stove and Dishwasher. Construction upgrades incl finished basement stairs, drywalled and carpeted to the lower level, flat ceilings throughout the main floor, extra side windows allowing more natural light as well as a bsmt 3 pce rough-in for a future bath. A decorated model is available for viewing and floor plan is available. Current taxes are for land only and property is to be reassessed on closing. Offers to be communicated during regular business hrs, pls and minimum 24 hour irrev. is required. HST is incl in purchase price. Just move in and enjoy living in this Cardel built home, in a popular community with newer schools and with easy access to the Light Rail Transit system at Limebank Road. (id:56864)
Teresa Barbara Steenbakkers
1098 Cindy Hill Crescent
Ottawa, Ontario
Welcome home to island life in highly sought after North Manotick. This fully updated home provides worry free living with features not always seen at this price point. Set back on a deep lot the front porch provides for a welcoming approach and is the perfect place to enjoy the morning coffee. Upon entering the main level hardwood floors, custom millwork and a gas fireplace adorn the formal living room. A formal dining for entertaining guests is adjacent the updated eat-in kitchen with crisp white cabinets, granite counters and newer stainless appliances. An inviting family room is open to the kitchen area and features a modern electric fireplace and french doors to the large rear deck perfect for the summer bbq. The main floor also contains a laundry/mudroom with built in cabinets, a powder room and an insulated and heated garage. On the upper level new wide plank hardwood floors run throughout two generous secondary bedrooms and the spacious primary bedroom with large walk-in closet. The family and ensuite bathrooms have been updated with vinyl floors and new fixtures. On the lower level a large recreation room, fourth bedroom, bathroom and den provide the perfect teenager escape. The basement also contains an abundance of storage as well as all new mechanical. The location just can't be beat... this treed property backing the school playground and church is not only offers privacy but is also just steps away from a public dock to the Rideau River and a few minutes away from all the amenities of Manotick. Furnace, AC, Garage heater & water filtration 2022, Generac 2023, Roof 2020, Bathrooms 2021, Septic 2014, Upper windows 2013, Hardwood upper & carpet 2022, kitchen refinish 2024. 24 hour irrevocable on offers per 244 (id:56864)
Innovation Realty Ltd
120 Markland Crescent
Ottawa, Ontario
Welcome to this cozy 2-bedroom townhouse in the heart of Barrhaven an ideal opportunity for first-time home buyers! The main floor features a comfortable living and dining area, a practical kitchen with ample cabinet space, and a convenient powder room. Upstairs offers two bedrooms and a full bathroom, with the back bedroom easily convertible back into two separate rooms for added flexibility. The finished basement includes a rec room with a gas fireplaceperfect for relaxing after a long day. Enjoy the low-maintenance rear yard complete with an interlock patio, garden beds along both sides, and a storage shed. Located in a sought-after, family-oriented neighborhood, this home is just minutes from parks, schools, shopping, and transit. A great place to start your homeownership journey! (id:56864)
Avenue North Realty Inc.
141 Grandpark Circle
Ottawa, Ontario
Welcome to 141 Grandpark Circle - a stunning family home with a show-stopping backyard oasis in the heart of Hunt Club Park! Tucked away in a quiet, private enclave with no rear neighbours, this beautifully upgraded 4-bedroom, 2.5-bath Harrogate model by Longwood Homes offers the perfect blend of comfort, style, and summer-ready living. Step inside and fall in love with the airy 9-foot ceilings, sun-soaked foyer, and timeless center-hall layout. The main floor is perfect for both everyday living and entertaining, featuring elegant hardwood and ceramic floors, bright living and dining rooms framed by French doors, and a versatile den ideal as a home office, kids' playroom, or creative studio. Cozy up in the family room with oversized windows and a sleek stone gas fireplace, or cook up a storm in the chef-inspired kitchen with stainless steel appliances, granite counters, tons of storage, and a breakfast bar that makes morning coffee or after-school snacks a breeze. Upstairs, unwind in your spacious primary retreat complete with a custom walk-in closet and spa-style ensuite. Three more generous bedrooms and an updated full bath complete the upper level, making sure there's room for everyone. But wait until you see the backyard! Your private, fully fenced (PVC) oasis features a gorgeous interlock patio with multiple lounging zones, lush landscaping with irrigation, a sparkling saltwater inground pool (pump & salt cell updated recently), a handy shed, and green space for kids and pets to run wild. Bonus: there's a kids' park just steps away - outdoor fun is always within reach! Extensive updates mean peace of mind: Roof (2024), Furnace (2021), Front & 2nd floor windows (2023), and more. Located minutes to South Keys shopping, transit, schools, and the Greenboro Community Centre & Library, this is more than just a house... it's home. Come see it for yourself, your dream lifestyle starts here! (id:56864)
Avenue North Realty Inc.
117 - 8 Terrace Drive
Ottawa, Ontario
We are excited to share a wonderful opportunity to own a beautifully updated and low-maintenance condo in the desirable Bells Corners community. This meticulously renovated residence offers a fantastic lifestyle for a variety of buyers, including those seeking an active life, first-time homeowners, and investors. Its prime location puts you within easy reach of the scenic Trans Canada Trail, excellent schools, and a diverse range of major retailers. This stunning urban chic condo features 2 bedrooms and 3 bathrooms, providing a bright and comfortable living environment. You'll appreciate the modern open-concept design, enhanced by stylish new decor and fresh paint throughout. The contemporary luxury vinyl flooring and chic lighting create an inviting atmosphere. The completely renovated kitchen is a highlight, boasting new cabinetry, countertops, high-end appliances, and modern lighting. The generously sized primary bedroom includes the luxury of both his and her closets and a beautifully updated ensuite bathroom. The equally spacious second bedroom offers plenty of comfortable living space. Enjoy the convenience of front-door parking, in-unit laundry, and ample storage. Daily conveniences are just a short walk away, with major retailers such as Freshco, Canadian Tire, Tim Hortons, McDonald's, Dollarama, and Rexall all nearby. For those who love the outdoors, the proximity to the Greenbelt trail network offers endless opportunities for year-round activities. A quick five-minute drive provides access to the recently opened T&T Supermarket and Hazeldean Mall, along with convenient access to the new LRT Moodie Drive station (2027), the 417, and the 416. Don't miss this exceptional chance to make this wonderful condo your new home. (id:56864)
Royal LePage Team Realty
7891 7891 Iveson Drive
Ottawa, Ontario
LOCATION, LOCATION, LOCATION! Welcome to 7891 Iveson Drive, an exceptional estate lot nestled in the prestigious Country Hill Estates sub-development, located in the charming and rapidly growing community of Greely, just south of Ottawa. This oversized 2.82-acre lot offers a rare combination of tranquility, privacy, and convenience. Surrounded by mature trees and set on a flat, easily buildable site, this is the perfect blank canvas to design and build your custom dream home with room for a sprawling estate, pool, gardens, or even a guest house. Enjoy the peaceful country feel, while being only 20 minutes from Downtown Ottawa, making it ideal for commuters seeking serenity without sacrificing accessibility. Situated within short distance of the future Hard Rock Hotel & Casino Ottawa, this location offers not just a home, but an exciting lifestyle. Once completed, the Hard Rock development is expected to include a luxury hotel, expanded gaming facilities, a state-of-the-art entertainment venue, fine dining, and retail experience turning this area into one of the city's most vibrant entertainment destinations. But that's not all Greely is a community on the rise, with plans for future schools, parks, walking trails, and shopping centers that will further enhance convenience and livability. Whether you're raising a family or looking for a serene place to retire, this area is poised for significant growth and long-term value. Don't miss this opportunity to own prime real estate in one of Ottawa's most exciting and evolving communities. 7891 Iveson Drive is more than just a lot its a lifestyle and an investment in your future. (id:56864)
Keller Williams Integrity Realty
302 Scotch Corners Road
Beckwith, Ontario
Your perfect escape on beautiful Mississippi Lake! This fully furnished 3-bedroom, 3-season cottage is move-in ready and packed with charm. Renovated top to bottom just 11 years ago; including roof, siding, insulation, and interior. This property combines rustic warmth with modern comfort. 3 bedrooms plus a loft that opens above the main living area. Wooden deck nestled under large oak tree offering an escape from the sun. Baseboard heating allows for extended seasonal use, and a lake intake system provides water. Enjoy an excellent shoreline and your own private 30 foot dock (built in 2022) ideal for docking your boat or jumping into the clear waters for a refreshing swim. Whether you're into boating, fishing, or snowmobiling, there's something to love in every season. Access to a private boat launch is meters from your cottage. Located on a private road with annual maintenance fees of $450 due each Fall. Cottage can be made a four season dwelling by insulating water source similar to neighbour's cottages. A true waterfront gem ready for you to enjoy! (id:56864)
Solid Rock Realty




