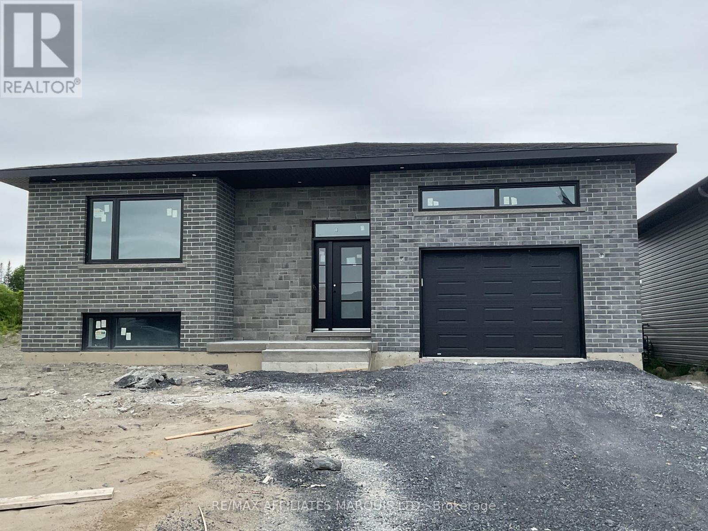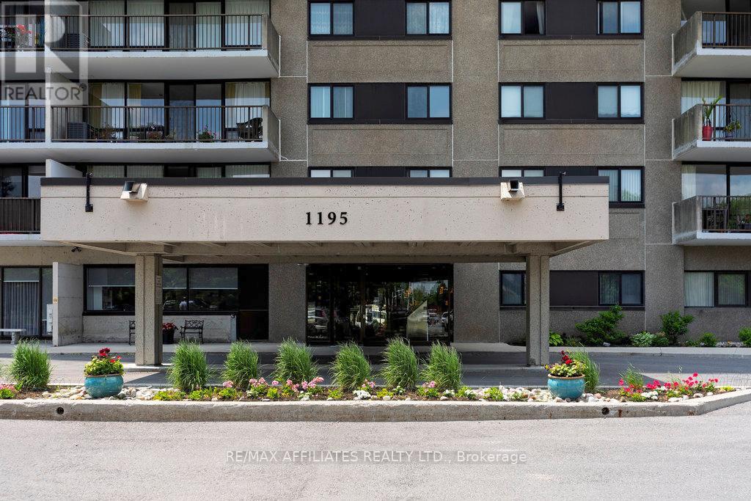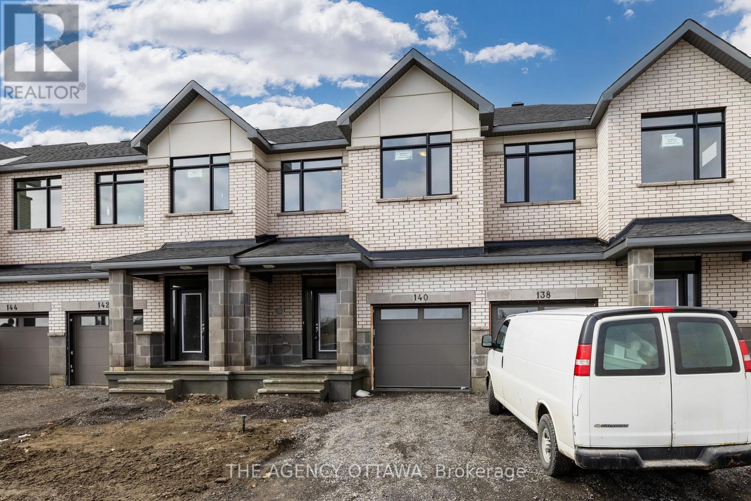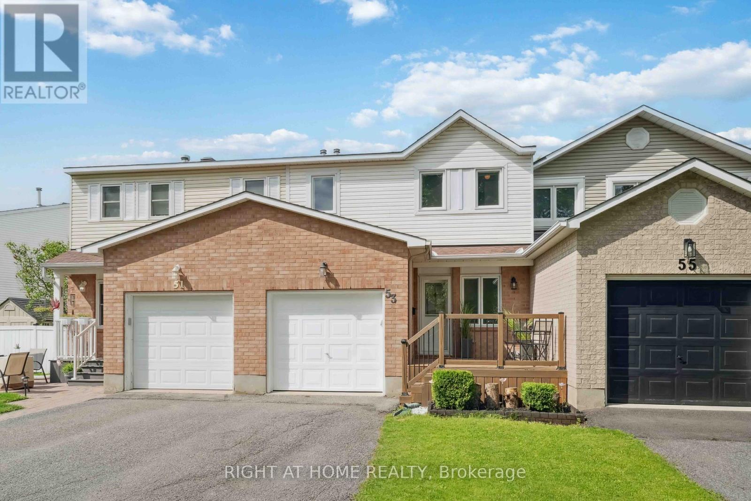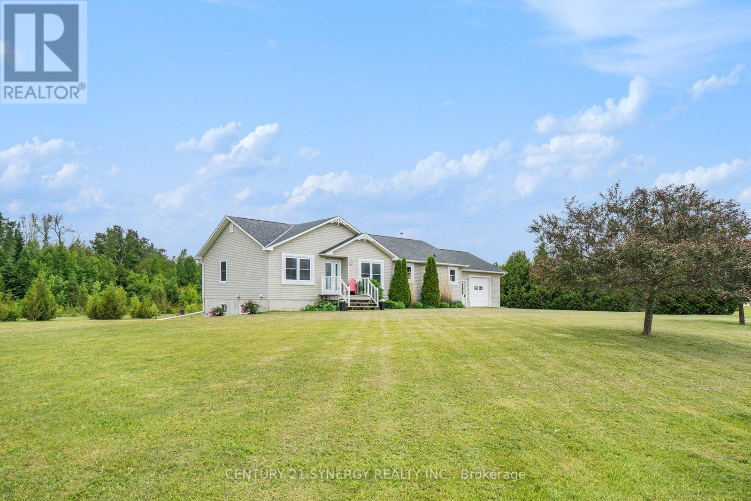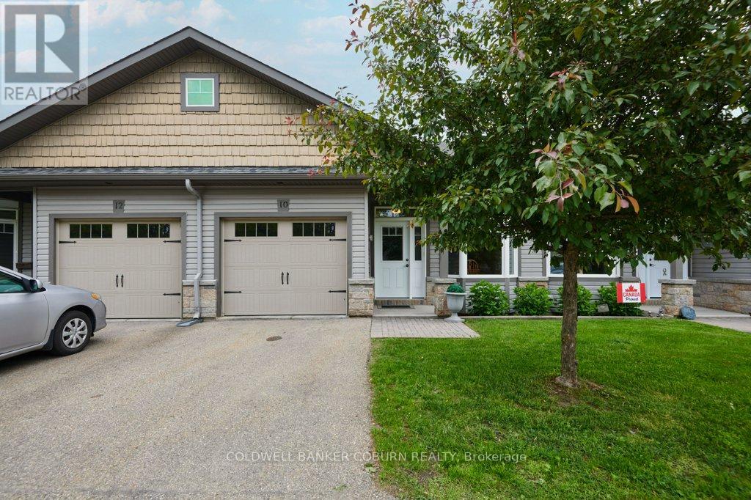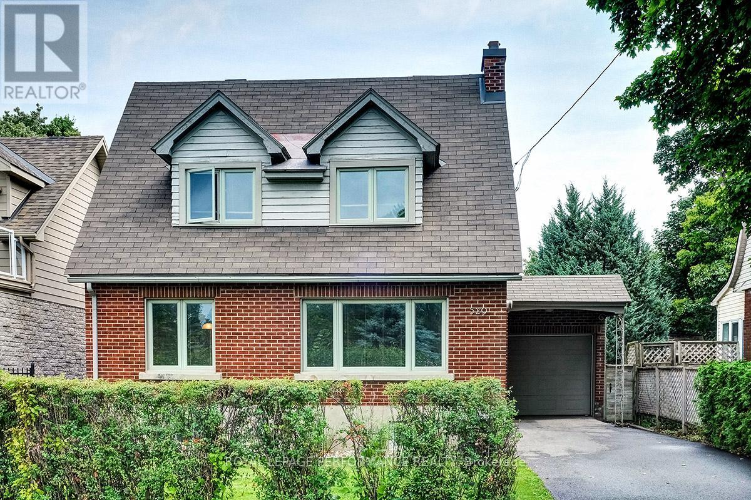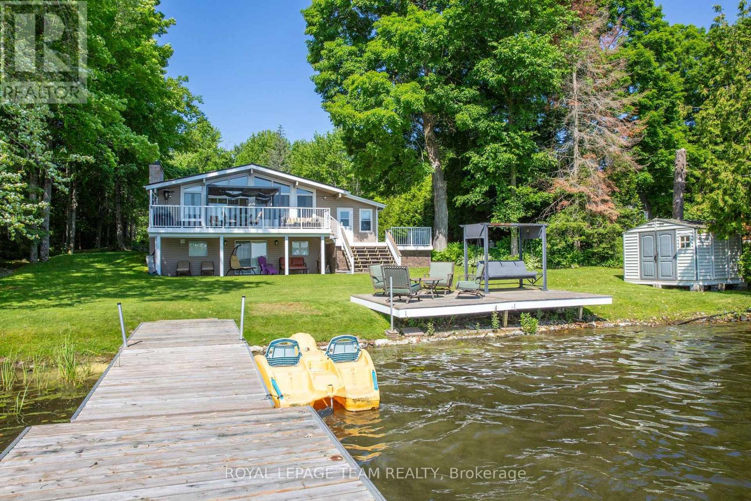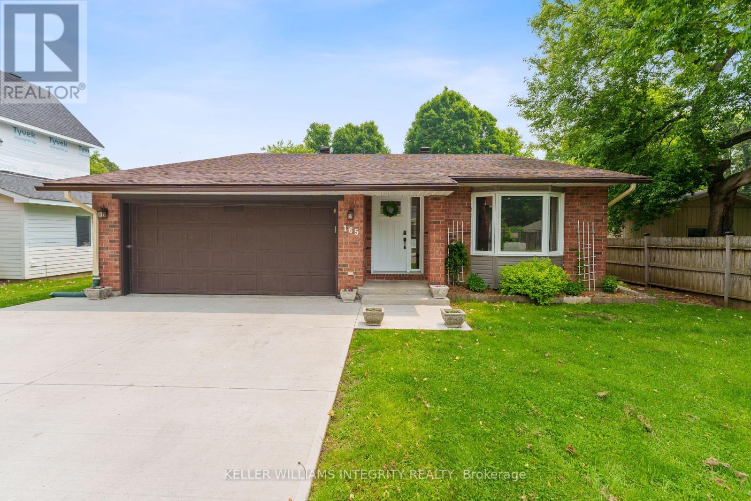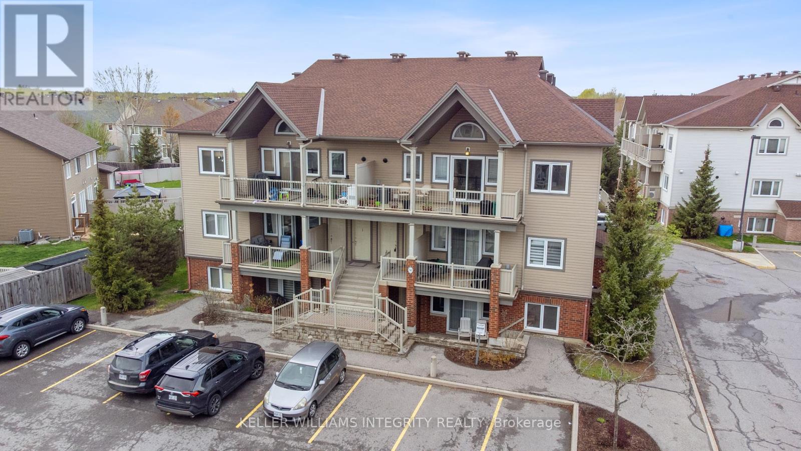180 Emily Jade Crescent
Cornwall, Ontario
Now available in Cornwall's exclusive Campbell Subdivision in the north end, new bungalow with attached garage currently under construction, built by Campbell Homes, ready for end of August occupancy. Designed with modern living in mind, the open-concept main floor features a bright living room, dining area, and a well-appointed kitchen with a large island and granite countertops. You'll also find a spacious 5-piece bathroom, primary bedroom, and second bedroom and laundry on the main level. The fully finished basement offers a generous recreation room warmed by a gas fireplace, third bedroom, 4-piece bath, and a utility/storage room that can easily be converted into a fourth bedroom. Enjoy peace of mind and quality craftsmanship in this exceptional new build. Covered by Tarion New Home Warranty. Please allow 48hr irrevocable on all offers. (id:56864)
RE/MAX Affiliates Marquis Ltd.
1705 - 1195 Richmond Road
Ottawa, Ontario
Welcome to this exceptionally bright and spacious 17th-floor corner unit in the sought-after Halcyon Building, offering panoramic views of the Ottawa River, Britannia, and the Gatineau Hills. With large windows throughout and a carpet-free layout, this home is filled with natural light and warmth.The open-concept living and dining areas flow seamlessly into a well-appointed kitchen featuring a pantry and generous cupboard space. As a rare corner unit, it boasts extra windows in both the dining room and kitchenenhancing the sense of space and offering even more breathtaking vistas.The primary bedroom is a peaceful retreat with a walk-in closet and a convenient two-piece ensuite. A second bedroom, a renovated three-piece bathroom with a walk-in shower, and an in-unit laundry area round out this beautifully designed space. Step outside onto your oversized balcony, perfect for relaxing evenings, entertaining guests, or enjoying a sunset barbecue with your electric grill. The Halcyon offers an outstanding lifestyle with a full suite of amenities: outdoor pool, barbecue area, saunas, workshop, fitness centre, and a party room with full kitchen. The building is known for its strong sense of community and welcoming atmosphere. Included with the unit are one underground parking space and a storage locker. Monthly condo fees conveniently cover heat, hydro, and water. Located just steps from the LRT, surrounded by bike paths, and only minutes from Britannia Beach, this is urban living at its finest. Come see why youll love calling this place home! (id:56864)
RE/MAX Affiliates Realty Ltd.
140 Sencha Terrace
Ottawa, Ontario
Welcome to this beautifully upgraded 3-bedroom, 2.5-bathroom townhome in the heart of Barrhaven. Built by Claridge, this Walton Model offers a functional design and over $40,000 in upgrades.Step inside to a spacious foyer, leading to an open-concept dining room, kitchen, and great room, perfect for entertaining. The kitchen boasts 40/42" upper cabinets, upgraded quartz countertops, and a stylish backsplash. A mudroom and powder room completes the main level. Upstairs, the primary suite features a walk-in closet and 4-piece ensuite, while two additional bedrooms and another 4-piece bath provide ample space for family or guests.The finished basement adds a versatile rec room, ideal for a home office, gym, or play area. Additional upgrades include six brand new appliances, upgraded interior door hardware, railings, hardwood flooring, enhanced carpet with HD underpad, and more! Located in a sought-after neighborhood, this home is close to schools, parks and shopping. (id:56864)
The Agency Ottawa
53 Kimbolton Crescent
Ottawa, Ontario
Meticulously maintained 3-bedroom, 2-bathroom townhome nestled on a quiet crescent. This bright and inviting home offers an unbeatable location just steps to public transit, top-rated schools, shops, the Kanata Tech Park, and amenities. You'll be impressed from the moment you arrive, with a long driveway, charming front deck, and great curb appeal. Step inside to a spacious foyer leading into an open-concept living and dining area, beautifully accented by new modern light fixtures. The recently updated kitchen features brand-new appliances and provides direct access to a fully fenced, two-tiered backyard. Upstairs, the large primary bedroom boasts a generous walk-in closet and a convenient cheater en-suite. Two additional well-sized bedrooms complete the upper. Enjoy numerous updates, including both bathrooms, main floor tile, A/C (2020), furnace (2025), front deck , most windows (2018), and new carpeting. The fully finished lower level offers a cozy rec room, ideal for a home theatre or playroom, along with ample storage space. Freshly painted and move-in ready this is the perfect place to call home! (id:56864)
Right At Home Realty
2 Campbell Drive
Elizabethtown-Kitley, Ontario
Welcome to your own private oasis! This stunning property boasts over 7 acres of land, offering plenty of space for one or two family with privacy. Located on a paved cul-de-sac, this home is just 10 minutes away from all amenities.The main level features large open kitchen with centre island, separate dinning space, primary bedroom with ensuite, 2 additional bedrooms, 4 pc bath and conveniently located laundry room, bright spacious living room perfect for entertaining, with a back deck overlooking a beautiful pond - ideal for winter skating. Fully finished basement offers space for a potential in-law suite with a separate entrance from the single-car garage. Surrounded by nature, this property is a haven for wildlife enthusiasts. Don't miss out on this rare opportunity to own your piece of paradise. Contact us today to schedule a viewing! (id:56864)
Century 21 Synergy Realty Inc.
10 Golf Side Lane
Brockville, Ontario
NUMBER 10 GOLF SIDE LANE - Located beside the Brockville Country Club which features both golf and curling. The large rear deck overlooks the golf course. The design of this home allows for smooth access from the front entry and attached garage. Laundry on the main floor with additional rough in for a laundry in the basement. This tastefully appointed 2 bed, 2 bath home with hardwood flooring throughout the living areas on the main level offers carefree lifestyle, perfect for retirees who like to travel. The comfortable open plan allows for great entertaining with sliding doors to the expansive back deck from the living room and primary bedroom. Almost 9 foot ceiling height throughout the main floor and almost 10 foot tray ceiling height in the living room. Cozy gas fireplace in the living room. Enjoy the galley kitchen with granite counter-tops, stainless steel appliances & upgraded cabinetry. Large primary bedroom with sliding doors to the back deck, ensuite bathroom, walk-in and double closets.The second bedroom and four piece bathroom on the lower level with spacious Family Room are perfect for visiting family and friends. Located within walking distance to downtown shops and restaurants, the St Lawrence River, park lands and walking paths. Your lawns are cut and your driveway ploughed in winter with a nominal annual association fee of $970.00 per year. (id:56864)
Coldwell Banker Coburn Realty
529 Echo Drive
Ottawa, Ontario
Charming 3+1 bedroom brick single in sought-after location with views of the Canal. Main level features hardwood floors, pot lights, gas fireplace, kitchen with built-in appliances and access to private backyard with deck. Main floor powder room. 2nd level features primary bedroom with access to rear balcony. 2 more bedrooms and full bathroom. Finished basement with family room, 4th bedroom and laundry room. Attached garage + driveway parking. Tenant-occupied. Tenants on a lease until end of October. Plan your renos/build while you collect rent. (id:56864)
Royal LePage Performance Realty
1410 Wagner Road
Frontenac, Ontario
Great news - your dream property is now available! A stunning 4-season waterfront bungalow with a walk-out basement on sought after Sharbot Lake. This beautiful home has an open concept layout featuring an updated kitchen with gleaming marble countertops & stainless steel appliances, a spacious eating area and a comfortable living space with a cozy fireplace. The main level features expansive floor-to-ceiling windows that offer breathtaking, uninterrupted views of the lake. Enjoy your morning coffee on the deck or relax with a book in the enclosed sunroom - a perfect blend of indoor comfort and surrounding scenic views. The basement family room is a perfect place for downtime and access to a yard of lake-side fun. Other notable improvements include: Furnace, AC & hot water tank (2020), all new deck/front porch boards (2020), new railings with clear glass panels and proper drainage installed (2020), walk-out patio with privacy walls (2022), metal roof & eavestrough with gutter guards, septic tank & bed (2017), all windows & doors replaced. Pride of ownership is on full display - come take a look and fall in love with 1410 Wagner Road. (id:56864)
Royal LePage Team Realty
165 Maude Street
Mississippi Mills, Ontario
165 Maude Street in historic Almonte, set along the Mississippi River, has seen a complete transformation since October 2023. The home has been completely rewired with new separate 100 amp &200-amp panels, making it ready for EV charging and future needs. Key mechanical updates include a new gas furnace, new hot water tank (owned), heat pump, and water softener for added comfort and efficiency. The kitchen now features all new appliances and a new spacious pantry, while new lighting throughout the house and a fresh coat of paint gives every room a welcoming feel. Bathrooms have been fully updated, including a new ensuite and renovated bathrooms on each level. Downstairs, the finished basement offers two new bedrooms (now 5 in total!), new windows, Dri-core subflooring, spray foam insulation, and a laundry room with new heated floors. Outside, you'll find a new concrete driveway and garage pad, all new vinyl siding, a new large deck, and rejuvenated landscaping. Large lot is fenced with lots of backyard for recreation or gardening. There's also a patio seating area for extra outdoor enjoyment. The location is just a short walk from Almonte's best shops, cafes, and scenic river walks. With its extensive list of recent upgrades (full list in attachments), this move-in ready home is well-suited for comfortable, modern living in a fantastic neighborhood that is experiencing a refreshing transition. Request your private viewing today! (id:56864)
Keller Williams Integrity Realty
16 - 763l Cedar Creek Drive N
Ottawa, Ontario
Well-appointed condo in a superb location in the friendly community of Findlay Creek. Steps from parks, shopping, and transit. From the moment you step inside this turn-key home, you are greeted by an abundance of natural light streaming through expansive windows and across vaulted ceilings. Fresh paint throughout and updated flooring make everyday living bright and easy. Thoughtfully designed open-concept layout is modern and practical, making the most of all available space. Functional kitchen with space for all of your culinary pursuits. Offering two well-sized bedrooms and a full 4-piece bathroom including a separate tub, this home checks boxes for FTHBs, downsizers, and investors. Private balcony faces south for hours of daily sunlight and is impressively large. Perfect for your urban garden, relaxing on summer evenings, or as extra storage. Situated in a family-friendly neighbourhood near parks and top-tier schools, this condo is ideal for those seeking a connected and lively community for the whole family. 1 owned parking space + Visitor parking right out front! Just moments from 2 plazas featuring locally owned shops, a pharmacy, groceries, restaurants, and more. Easy access to the Greenbelt and walking trails, major routes, and the airport. Experience a blend of convenience, comfort, and lifestyle in what is becoming one of Ottawa's most desirable areas. Come see for yourself! (id:56864)
Keller Williams Integrity Realty
231 William Avenue
Renfrew, Ontario
Discover easy living in this adorable, updated 3 bedroom home perfect for anyone starting out or winding down and looking for a huge, fully fenced backyard for children or pets to play freely. Larger than it looks from the street being almost 1100 sq ft of living space. The main level has all your needs on one floor including the primary bedroom. The upstairs hosts two additional bedrooms suitable for queen-sized beds, each featuring a closet and extra storage tucked in the eaves. Hardwood floors can be found in the living room, kitchen, hall and bedrooms. The inviting Kitchen overlooks the Living Room and offers plenty of lovely grey cabinets and drawers with soft closing feature and counter space for food preparation. The bright & cheery 4 piece bath has a vanity, vinyl flooring and a lovely frosted French door to bring in extra light. At the end of the hall, the laundry/utility room has access to the large mud room which leads to the back yard and handy for an every day entrance. The backyard is a sought after haven with new fencing in 2023, a tiered deck, patio and gates to the side yards complete with 2 storage sheds. There's parking for 3 cars in the paved laneway. 2 blocks to Algonquin Trail for recreational enthusatists. This extraordinary low-maintenance home is a true gem and must be seen! Welcome Home! (id:56864)
RE/MAX Hallmark Realty Group
187 Gerry Lalonde Drive
Ottawa, Ontario
Welcome to the Granville: a 3-storey townhome featuring 3 bedrooms, 2 full baths and 2 half baths. This home boasts a family room on the main level, an open concept living area on 2nd level complete with den, a designer upgraded kitchen with quartz countertops and a sun filled living/dining room. The third level offers 3 bedrooms including the primary bedroom with ensuite bath and walk in closet. Make the Granville your new home in Avalon West, Orleans. Immediate occupancy! (id:56864)
Royal LePage Team Realty

