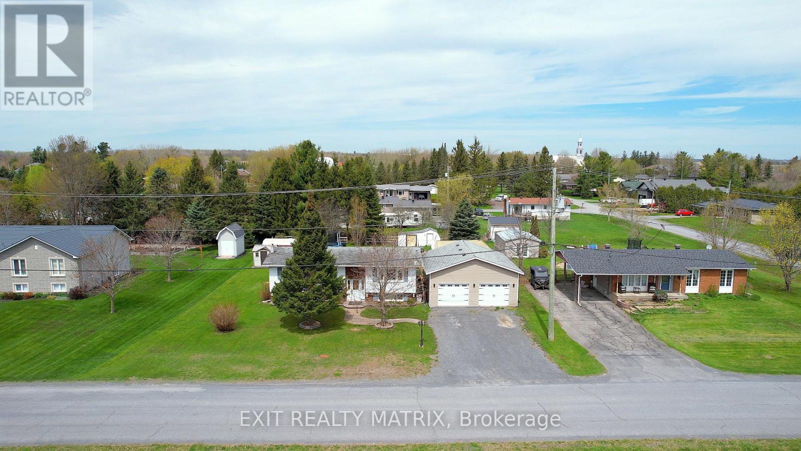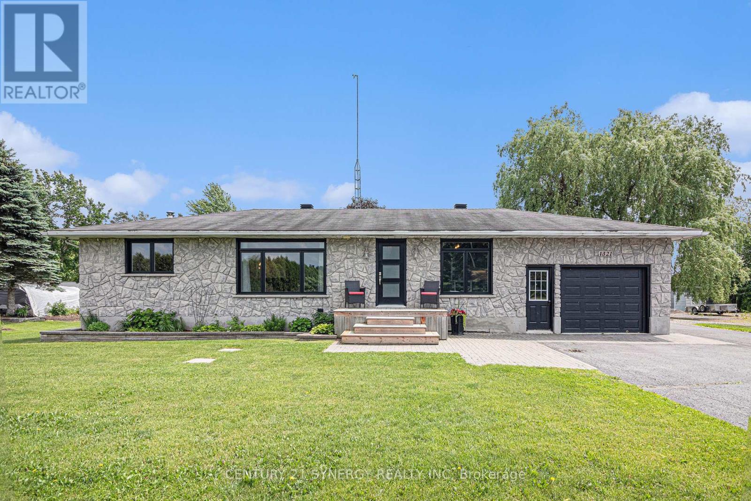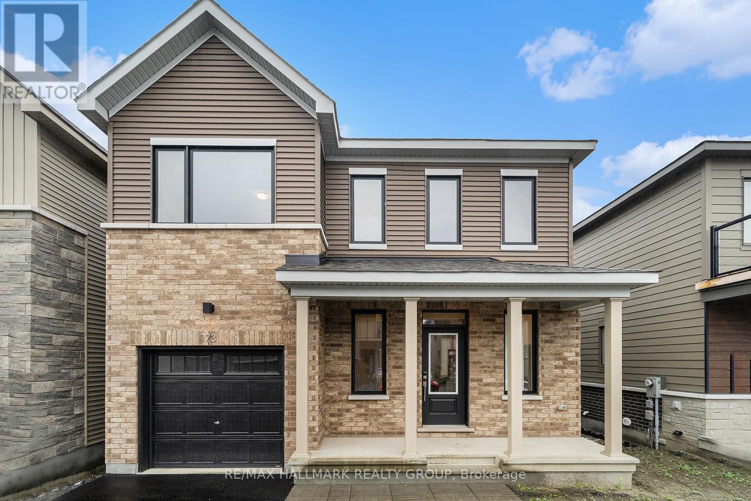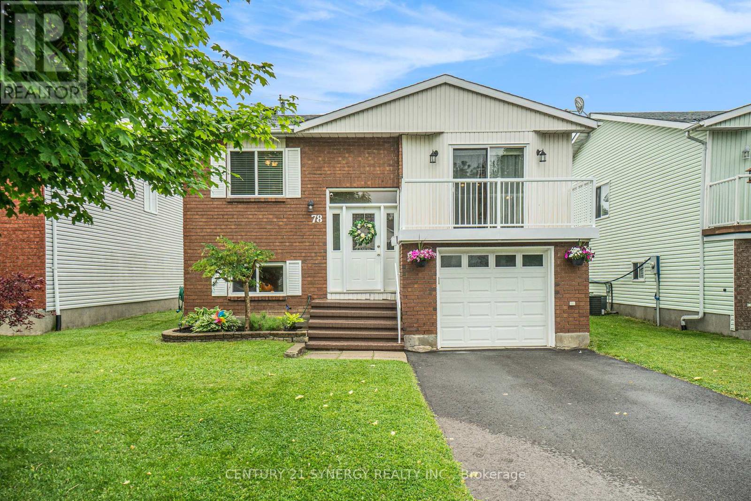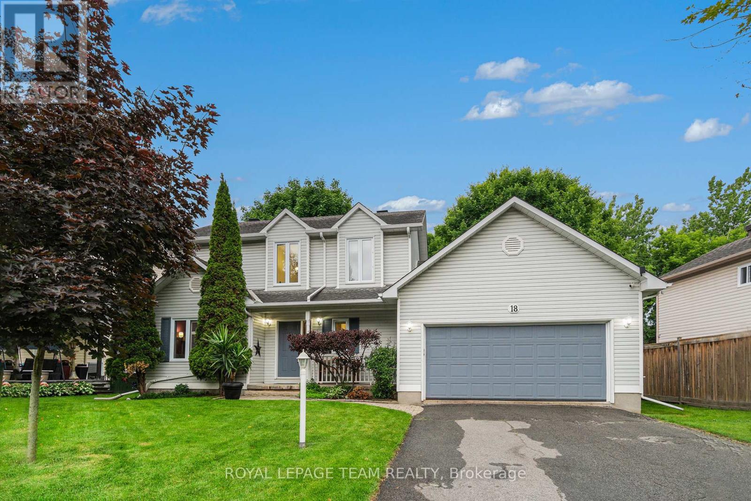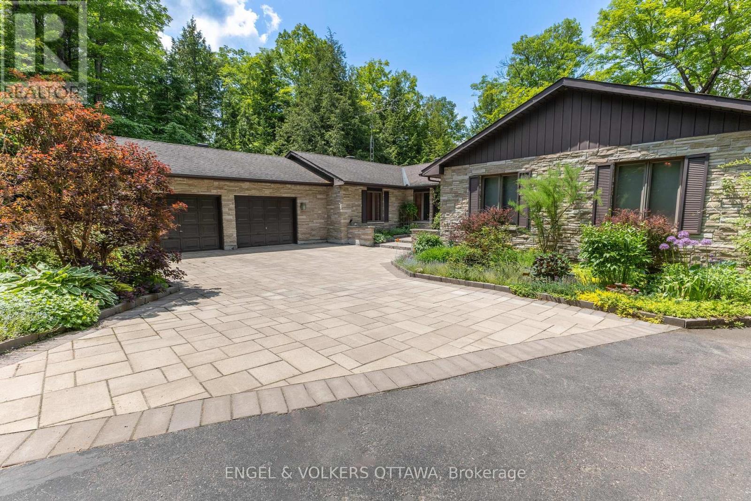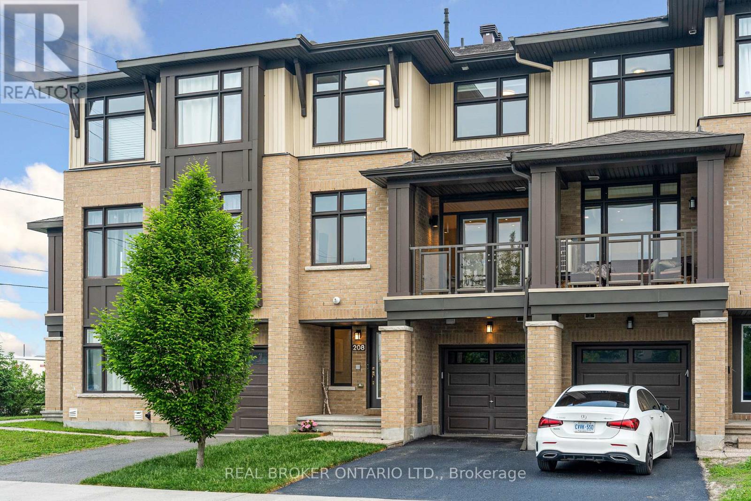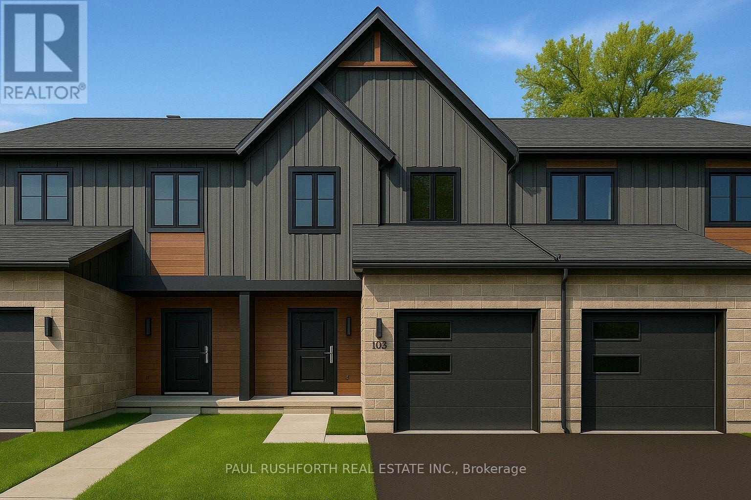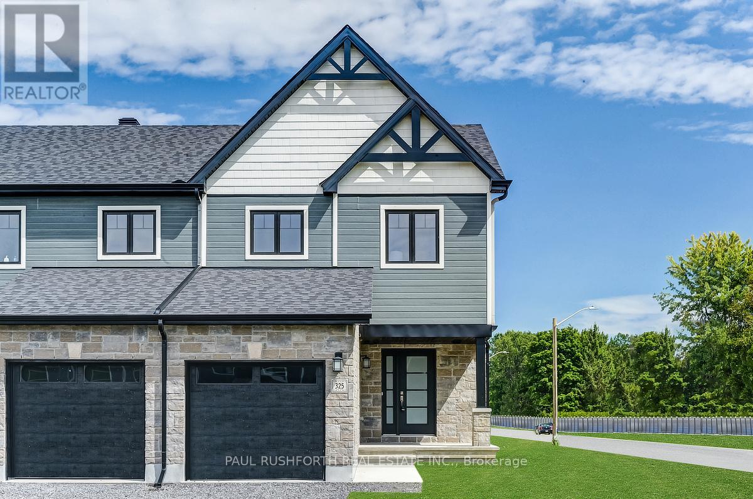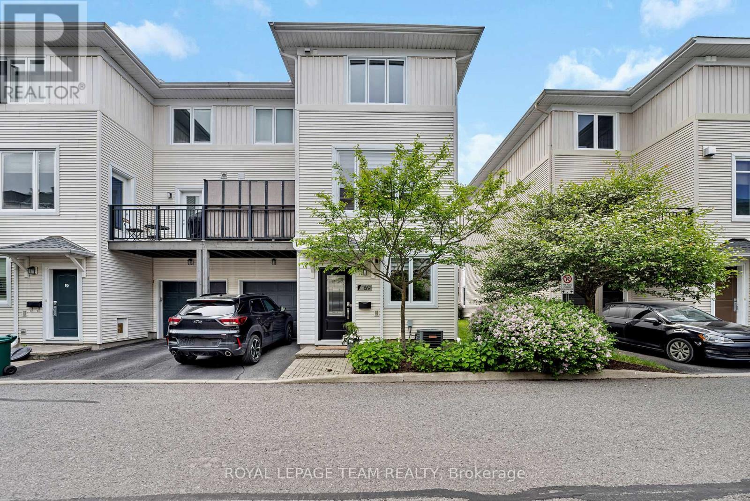5 Crysler Station Road
North Stormont, Ontario
Welcome to 5 Crysler Station Road, where comfort, space, and community come together to offer the lifestyle you've been searching for. This 5-bedroom, 3-bathroom bungalow is set on a generous lot in the heart of Crysler, a charming and close-knit village known for its strong community spirit, local festivals, and peaceful rural backdrop, all just a short drive from Ottawa. Step inside and immediately feel at home. A welcoming foyer leads you up to the open-concept main floor, where sunlight floods the living room through a large window. The adjacent dining area offers direct access to the backyard deck, perfect for indoor-outdoor living. The kitchen is the true heart of the home, featuring stainless steel appliances, including a natural gas stove, a centre island with seating, and ample pantry storage for all your needs. The main level is anchored by a private primary suite, complete with a 4-piece ensuite bathroom that creates a relaxing retreat at the end of the day. Two additional bedrooms and a full bath offer flexibility for family, guests, or a home office. Downstairs, the lower level boasts a spacious and versatile flex space with a cozy gas fireplace, ideal for a rec room, home gym, media room, or creative studio. Two more bedrooms and a third full bathroom make this level as functional as it is welcoming. Outside, your personal oasis awaits. Enjoy warm summer days on the expansive deck or take a dip in the fully fenced heated in-ground pool. The large yard provides room to play, garden, or simply relax in the serenity of nature. Whether you're a young family, growing household, or empty nester seeking one-level living with room for visitors, this property adapts to your lifestyle. Discover small-town living with big heart, welcome to life in Crysler. Book your private showing today! (id:56864)
Exit Realty Matrix
41 Sedona Street
Ottawa, Ontario
Welcome to this bright, spacious and absolutely darling end unit townhome on an extra deep lot that checks all the important boxes and then some! Whether you are just starting out or simply looking for a place that feels like home, this gem is move in ready and ready for you! All of the important updates have been executed here - roof in 2025, all windows in 2024, furnace/ac/humidifier 2020 and the front door and patio doors were also replaced in 2024. Rarely do you find a starter home with so many important upgrades taken care of in recent years at this price point. Inside, you will love the beautifully renovated galley style kitchen with plenty of counter space for cooking up your favourite meals. The hardwood floors through the main level bring that perfect touch of warmth and style. Relax in your lovely living room with a cozy fire on a cold winter's evening. We love that the main floor has a powder room, conveniently located off the main entrance. Head upstairs and you will find three bedrooms including your incredibly spacious primary retreat, located at the back of the home, complete with ensuite featuring a giant soaker tub and separate shower. You will love the storage in the walk in closet. The fully finished basement offers even more space to stretch out (movie nights, home gym, playroom - you decide!) and the private, fully fenced backyard on an extra deep lot is just perfect for summer BBQ's and cozy evenings. To finish it off, take advantage from the attached garage with inside entry, and private driveway. Living in Longfields means everything you need like grocery stores, shopping and OC Transpo transit hubs is just a short stroll away, making day to day life a breeze . With parks, recreation centres, and the Chapman Mills Conservation Area all nearby, there is always something fun to do outdoors with family and friends. This is the kind of home that just feels right. Come see for yourself! Please allow 24 Hrs. Irrev. on all Offers (id:56864)
Keller Williams Integrity Realty
1321 Route 500 Route W
The Nation, Ontario
1 ACRE LOT Country Charm Meets In-Town Convenience! Discover the perfect blend of rural tranquility and urban accessibility with this beautifully maintained 3-bedroom, 2-bathroom detached bungalow, nestled on a spacious 1-acre lot in the heart of Casselman. Backing onto open farmland with no rear neighbours, this property offers breathtaking country views and a sense of privacy that's hard to find. Inside, the home features a functional main floor layout with a spacious primary bedroom and two additional well-sized rooms with custom built in closets, perfect for family, guests, or a home office. Hardwood and tile floors run throughout the main level, adding a clean, elegant touch. The heart of the home is the stylishly renovated kitchen (2018), complete with warm butcher block countertops and ample custom cabinetry ideal for home chefs and entertainers alike. A bright, updated 4-piece bathroom (2010) serves the main floor, while the fully finished basement includes a second large 4-piece bathroom with a double vanity, ideal for guests or a growing family. A cozy woodstove (2016) brings warmth and character to the lower level. Step outside to a beautifully landscaped backyard oasis featuring a 14 X 25 rough cut deck off the dining room, raised firepit, a productive vegetable garden, and plenty of open space to roam or relax. The oversized single garage (14' x 26') offers radiant floor heating & is perfect for parking, storage, or use as a workshop. Additional highlights Detached double door storage shed and the opportunity to build your own shop, ready for hydro with 2 4" conduit from the home to the shop area! Peaceful country living with easy access to local amenities, schools, and transportation. Don't miss this rare opportunity to own a slice of countryside comfort with all the modern features you need! (id:56864)
Century 21 Synergy Realty Inc
173 Conservancy Drive
Ottawa, Ontario
Welcome to this bright and beautifully upgraded 5-bedroom home in one of Barrhaven's most sought-after communities, featuring over $30,000 in modern upgrades, including a fully finished basement for added space and flexibility. As you step inside, you're greeted by a welcoming foyer with a spacious walk-in closet. The main floor boasts 9 smooth ceilings, rich oak hardwood flooring, and large windows that fill the space with natural light. The kitchen shines with quartz countertops, soft-close cabinets, a sleek backsplash, stainless steel appliances, and a functional island, perfect for everyday living. The dining area includes a walk-out to the backyard, ideal for indoor-outdoor entertaining and relaxing. A convenient mudroom off the garage helps keep things tidy and organized. Upstairs, the generous primary bedroom features a full ensuite and a large walk-in closet. Three additional bedrooms, a full bathroom, and laundry complete the second level. The finished basement offers a 5th bedroom, a full bath, and a spacious family room, perfect for entertaining, guests, or a quiet retreat. Located in a desirable community, you'll enjoy easy access to highly ranked schools, transit, parks, shopping, restaurants, golf club, and more. This energy-efficient house is designed for the future & has it all and is not to be missed! (id:56864)
RE/MAX Hallmark Realty Group
78 Merrick Street
Smiths Falls, Ontario
Welcome to 78 Merrick Street, a beautifully updated raised bungalow in one of Smiths Falls most desirable neighbourhoods.This bright and inviting home offers three bedrooms on the main level, including a primary suite with a two-piece ensuite, plus a stylish four-piece main bathroom. The open-concept layout connects the living, dining, and kitchen areas, creating the perfect space for entertaining.The fully renovated kitchen has been thoughtfully redesigned with custom cabinetry, stainless steel appliances, a tile backsplash, peninsula island, and open shelving in a warm blonde wood finish. A door leads from the kitchen to the west-facing deck, perfect for enjoying evening sun. There is also a lower deck area that offers even more outdoor space for relaxing or entertaining. Downstairs, the sunshine basement includes a cozy family room and playroom area, a fourth bedroom, a two-piece bathroom, and a large laundry and utility room with upper cabinetry, a folding table, and direct access to the single attached garage, which includes room for parking and additional storage. Recent updates include: Roof (2021), Windows (2021), Kitchen (2020), Furnace installed 2020 and cleaned/serviced in Winter 2024, HWT (2019), A/C (2019) Railing & Wood on Balcony (2024), Driveway Paving and Drainage (2024). Located within walking distance to schools, grocery stores, parks, and amenities. This home is the perfect combination of style, space, and location. A must-see for anyone looking to settle into a vibrant, family-friendly community. (id:56864)
Century 21 Synergy Realty Inc.
18 Queenston Drive
Ottawa, Ontario
Charming 3-bedroom, 2.5-bathroom residence is nestled in a highly sought-after, family-friendly neighborhood, offering unparalleled convenience with all essential amenities just moments away. Step inside and discover a spacious layout designed for modern living. The bright, inviting living areas flow seamlessly, perfect for everyday life and entertaining. Upstairs, the tranquil primary bedroom offers a private retreat with its own en-suite bathroom, providing a serene escape. Two additional generous bedrooms and a well-appointed shared bathroom ensure ample space for family or guests. Prime location backing directly onto a quiet corner of King's Grant Park. Imagine enjoying privacy and tranquility with nature as your backdrop, offering a peaceful setting without sacrificing urban convenience. The beautifully maintained yard boasts a full irrigation system (Approx. 2017), ensuring lush greenery all season long with minimal effort. Recent upgrades: Attic insulation approximately 2023, air conditioner installed in 2024, Windows (2009) Furnace (2010). Water treatment filter and softener (Approx. 2018). Water pump and pressure tank (2025) Hot water tank - Rental (2018). Great California Shutters throughout most of the home. The garage is wired with a 240V/30A plug for workshop or EV needs. Plus, a generator transfer switch is already installed, offering preparedness and security for any power interruptions. Come see this meticulously cared-for home offering comfort, convenience, and a fantastic lifestyle in a prime location. (id:56864)
Royal LePage Team Realty
7 Deerfield Drive
Mcnab/braeside, Ontario
This beautifully maintained 4-bedroom, 3-bathroom detached bungalow sits on a private 1.09-acre lot with south-facing exposure and stunning Northwest Madawaska river views. Inside, you'll find a spacious layout with close to 3000 sq ft featuring a large foyer, which leads you to a bright sunken living room with a bay window showcasing breathtaking river views. Adjacent to the living room is a stylish formal dining area, and a cozy family room with a Pacific Energy high-efficiency wood-burning fireplace with custom brick accents. A covered 3 season sunroom off the family room is the perfect retreat anytime of the day. The eat-in kitchen offers stainless steel appliances and plenty of cupboard and counter space, while the large island with breakfast bar offers a casual atmosphere. The primary bedroom features two oversized closets, an ensuite with a glass walk-in shower and heated floors, and direct access to a private balcony overlooking the river. Two additional bedrooms have convenient access to a full 4 piece bath with glass shower and standalone tub. A fourth bedroom, off the kitchen, can be used an office or den which also includes its own ensuite, ideal for guests or multi-generational living. The large main floor laundry room has direct access to the double car garage, which has ample space for wood, and other equipment for winter and summer. Enjoy hardwood, tile, plush carpet and cork flooring throughout. The expansive 3,000 sq ft unfinished basement includes a woodshop, ample storage, and inside access to the garage. Outside, steps lead you down to your own private dock on the Madawaska River, perfect for kayaking, relaxing, or enjoying nature year-round. Located minutes from Arnprior and under an hour to Ottawa, this hidden gem of a neighborhood offers the best of quiet tranquility and convenience. (id:56864)
Engel & Volkers Ottawa
47 Fringewood Drive
Ottawa, Ontario
EXCELLENT VALUE - In this spacious and extensively updated hi-ranch with a large addition, perfectly situated on a quiet lot backing directly onto a park offering peace, privacy, and no rear neighbours. The exterior features a fully fenced yard ideal for pets and children, a new back deck built in 2022 perfect for summer entertaining, and a beautiful gazebo updated in May 2025 with brand new mosquito nets and curtains for comfort and relaxation all season long. Step inside to a bright, open-concept main floor featuring a large eat-in kitchen with brand new waterproof flooring, ideal for everyday living and hosting guests. The family room offers generous space for relaxing, and the main floor laundry adds ultimate convenience. The primary bedroom is a true retreat with a spacious walk-in closet and a full 4-piece ensuite with whirlpool tub, recently updated, combining function and style.The fully finished lower level provides even more living space with a large rec room, huge workshop/storage area, pool table, and second fridge. Perfect for movie nights or entertaining guests. A completely renovated basement with all new waterproof flooring and brand new bathroom with slate tile, add modern comfort throughout. The home has been meticulously upgraded with new windows featuring a lifetime warranty (2024), a new roof (2022), high-efficiency furnace and air conditioner (2021) with transferrable warranties, full LED lighting, low-flow toilets (2022), and more. Located within walking distance to schools, grocery stores, restaurants, fast food, gas stations, shopping, and the CTC Centre, this home combines lifestyle, space, and convenience in one incredible package. A rare opportunity in a highly desirable location! ** This is a linked property.** (id:56864)
Century 21 Synergy Realty Inc
208 Poplin Street
Ottawa, Ontario
Welcome to 208 Poplin Street in desirable Riverside South. This stylish 2018 Richcraft townhouse offers a modern scandinavian vibe and functional layout with 2 bedrooms plus a versatile denperfect for a home office.Showcasing pride of ownership throughout, this home features 9-foot ceilings on the second floor, upgraded engineered white oak hardwood flooring, stainless steel appliances, quartz countertops, large balcony with gas BBQ hook-up and third-floor laundry. Additional conveniences include an attached garage with driveway parking, an unfinished basement space for additional storage and smart home upgrades such as a NEST thermostat and Hello video doorbell.Ideally located just minutes from schools, parks, shopping, the scenic Rideau River, and the amenities of neighbouring Barrhaven. Enjoy enhanced connectivity with the new Limebank LRT station and brand-new Riverside South High School set to open later this yearmaking this a smart investment in a growing and well-connected community. (id:56864)
Real Broker Ontario Ltd.
856 Mathieu Street
Clarence-Rockland, Ontario
Welcome to Golf Ridge. This house is not built. This 3 bed, 3 bath middle unit townhome has a stunning design and from the moment you step inside, you'll be struck by the bright & airy feel of the home, w/ an abundance of natural light. The open concept floor plan creates a sense of spaciousness & flow, making it the perfect space for entertaining. The kitchen is a chef's dream, w/ top-of-the-line appliances, ample counter space, & plenty of storage. The large island provides additional seating & storage. On the 2nd level each bedroom is bright & airy, w/ large windows that let in plenty of natural light. Primary bedroom includes an ensuite. The lower level is finished and includes laundry & storage space. The 2 standout features of this home are the Rockland Golf Club in your backyard and the full block firewall providing your family with privacy. Photos were taken at the model home at 325 Dion Avenue. Flooring: Hardwood, Ceramic, Carpet Wall To Wall (id:56864)
Paul Rushforth Real Estate Inc.
836 Mathieu Street
Clarence-Rockland, Ontario
Welcome to Golf Ridge. This house is not built. This 3 bed, 2 bath end unit townhome has a stunning design and from the moment you step inside, you'll be struck by the bright & airy feel of the home, w/ an abundance of natural light. The open concept floor plan creates a sense of spaciousness & flow, making it the perfect space for entertaining. The kitchen is a chef's dream, w/ top-of-the-line appliances, ample counter space, & plenty of storage. The large island provides additional seating & storage. On the 2nd level each bedroom is bright & airy, w/ large windows that let in plenty of natural light. An Ensuite can be added. The lower level can be finished (or not) and includes laundry & storage space. The 2 standout features of this home are the Rockland Golf Club in your backyard and the full block firewall providing your family with privacy. Photos were taken at the model home at 325 Dion Avenue. Flooring: Hardwood, Ceramic, Carpet Wall To Wall (id:56864)
Paul Rushforth Real Estate Inc.
69 Songbird Private
Ottawa, Ontario
Stylish, sun-filled, and move-in ready this updated end-unit townhome in Bells Corners has it all! Tucked away in a quiet, family-friendly enclave, you'll enjoy low-maintenance living with schools, parks, shopping, walking trails, and easy highway access all close by.The versatile walk-in level offers a bright home office/den and convenient updated powder room. This space is ideal for working from home or creating a private workspace, and the main level also has indoor access to the garage. Upstairs, the second level is filled with natural light and features gleaming hardwood floors, open-concept living and dining areas, and a spacious kitchen complete with brand new stainless-steel appliances, granite countertops, extended-height maple cabinetry, and patio doors that lead to a tiled deck.The top floor features a primary bedroom with a walk-in closet, a second bedroom, hardwood flooring throughout, a full laundry room, and a gorgeous renovated bathroom with modern finishes (2024). The full-height basement provides ample storage and potential to expand your living space to suit your needs.All new windows and blinds throughout, offering comfort, style, and energy efficiency. With ample visitor parking and a peaceful location, 69 Songbird is truly a gem! Association fee of $135/month (id:56864)
Royal LePage Team Realty

