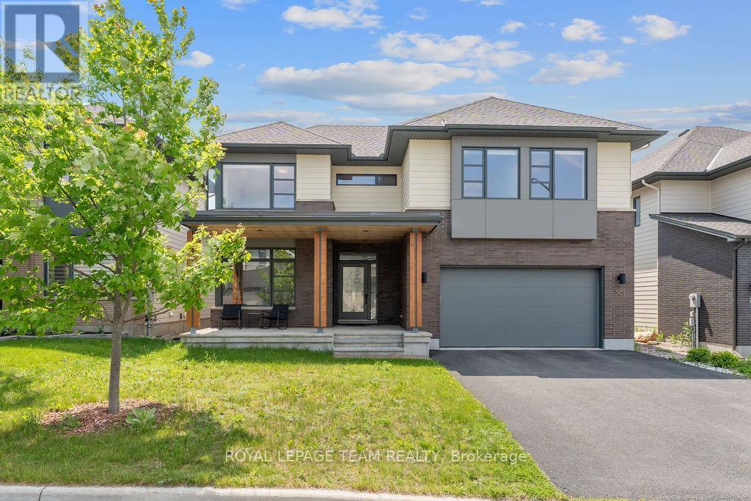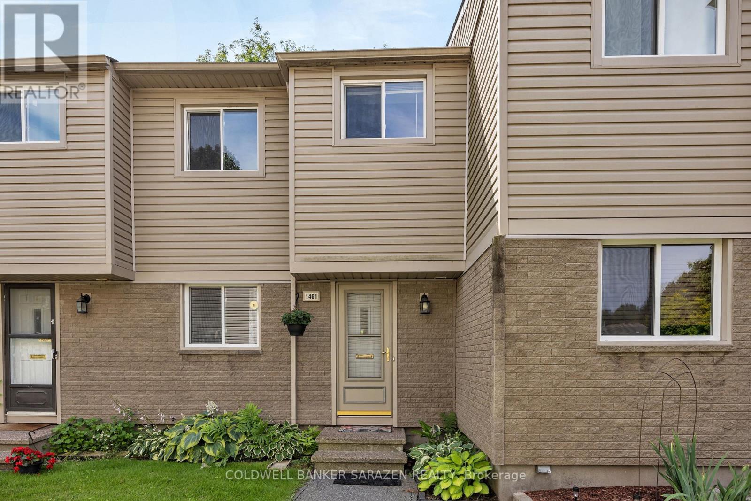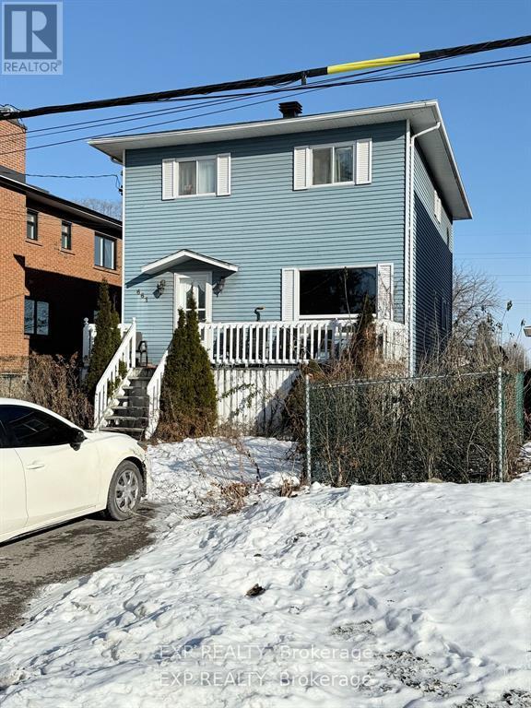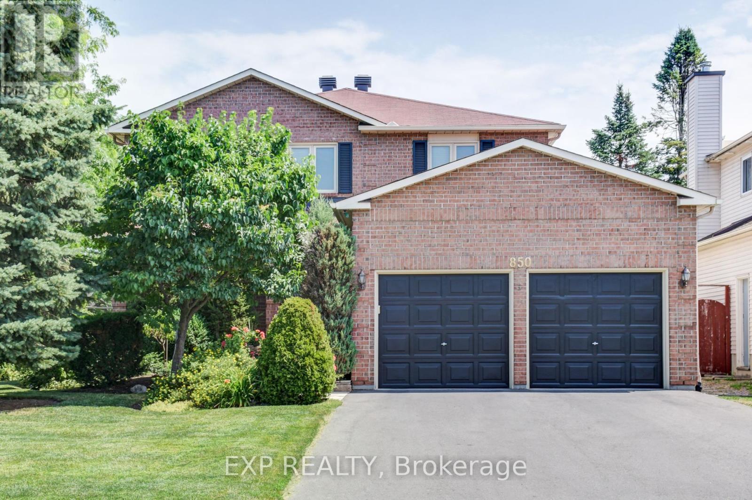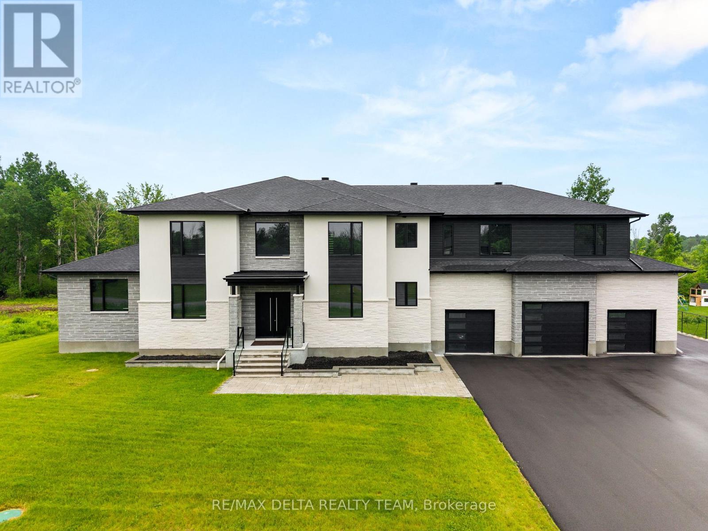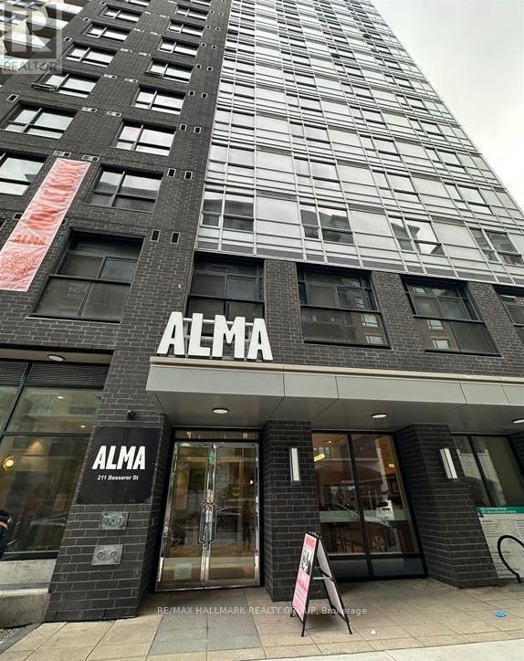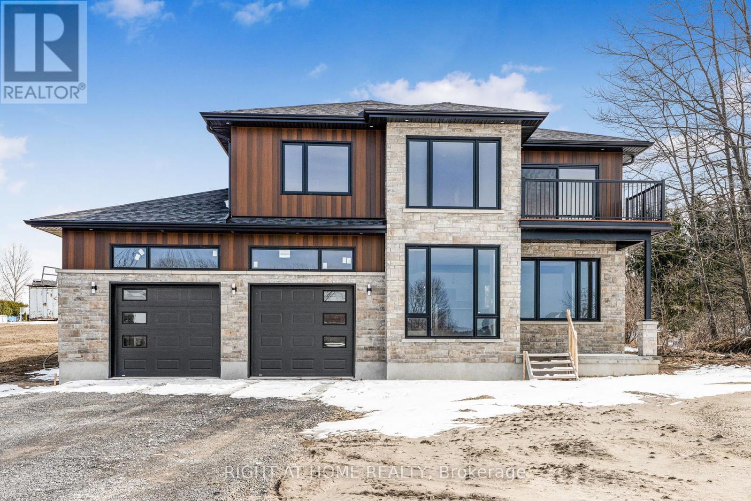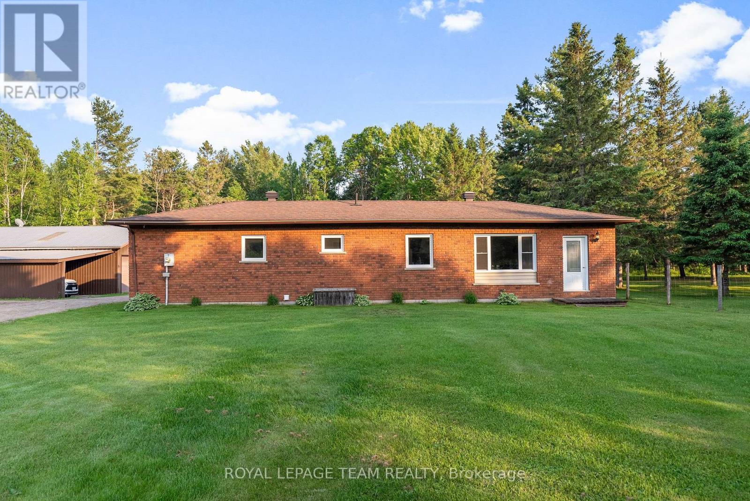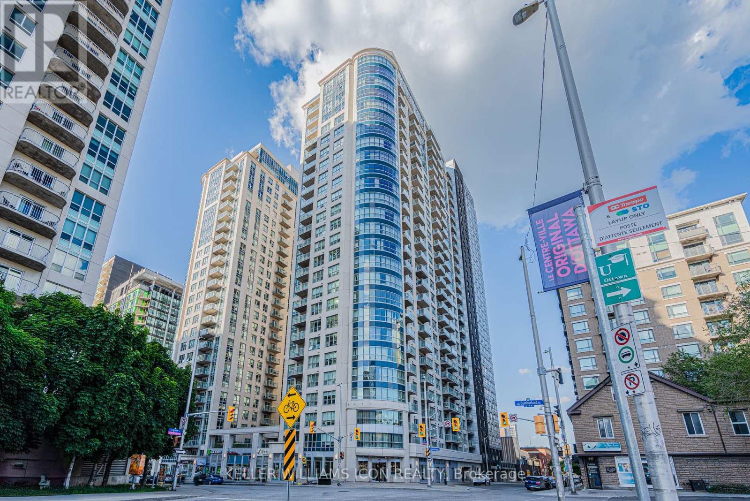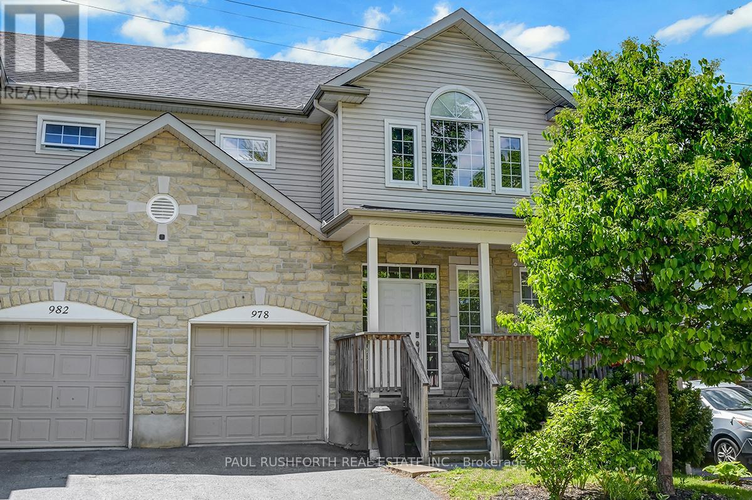301 Long Acres Street
Ottawa, Ontario
Welcome to Bridlewood Where Modern Living Meets Family Comfort. Located in Ottawa's booming west end, Bridlewood is a vibrant, family-friendly community known for its top-rated schools, lush parks, and exceptional convenience. Its the ideal neighbourhood for families to grow, connect, and thrive. Introducing the Elmhurst model by award-winning HN Homes, a modern masterpiece showcasing refined luxury and sophisticated design throughout. Step inside to an impressive open-concept layout with 9 ceilings and a dramatic two-storey living room, anchored by a striking gas fireplace. Sunlight pours into every corner, highlighting sleek hardwood floors, 8' interior doors on the main level, and a stunning glass staircase. The heart of the home is an entertainers dream kitchen complete with quartz countertops, stainless steel appliances, a large centre island, and a generous eat-in area that flows beautifully into the sun-filled family room. A spacious main-floor den/office offers the perfect work-from-home setup, while a functional mudroom and stylish powder room complete the main level. Upstairs, the primary suite is a luxurious retreat featuring coffered ceilings, dual walk-in closets, and a spa-inspired 5-piece ensuite. Three additional well-sized bedrooms and a convenient second-floor laundry room complete the upper level. Outside, professional landscaping with gazebo, built-in natural gas firepit adds curb appeal and creates an inviting outdoor oasis for relaxing or entertaining. Don't miss this rare opportunity to own a designer home in one of Ottawa's most sought-after communities. Long term lease preferred (3 years). Tenant pays for all utilities and hot water tank rental. NO PETS - NO SMOKING (id:56864)
Royal LePage Team Realty
1461 Perez Crescent
Ottawa, Ontario
Attention first time home buyers, investors and those downsizing to condo living. Beautiful 3-bedroom, 2-bathroom townhome in a quiet family oriented neighborhood with premium location. The main level features an updated kitchen and powder room, spacious dining room and living room with door leading to quiet private yard with no rear neighbors. Upper-level features large Primary bedroom with custom closets, second spacious bedroom with custom closets, third bedroom currently office and main bathroom. Lower lever features large rec room, laundry and storge/utility room. Close to many amenities, walking distance of transit. Approx. Hydro $ 60.00, Heat $ 70.00. Parking # 1461. Status Certificate on order. Flooring: Ceramic, Flooring: Laminate, Flooring: Carpet Wall To Wall (id:56864)
Coldwell Banker Sarazen Realty
661 Tweedsmuir Avenue
Ottawa, Ontario
Welcome to this prime property located in the sought-after neighborhood of Westboro, Ottawa. This 3-bedroom, 2.5-bathroom home offers both charm and opportunity, making it an excellent choice for homeowners, investors, or developers. The main level features a bright and spacious living area, complemented by a well-appointed kitchen and dining space, perfect for entertaining. Upstairs, you'll find three generously sized bedrooms, including a primary suite with an ensuite bathroom, providing comfort and privacy. The lower level offers additional living space and a convenient half bath, ideal for a home office, gym, or recreational area. This property is currently tenanted, generating a steady income of $2,350 per month, making it a turnkey investment opportunity. Beyond its immediate appeal, the lot presents significant development potential, whether you're considering expansion or a complete redevelopment to capitalize on the areas growth. Situated within walking distance of Westboro's trendy shops, cafes, and parks, this home combines urban convenience with a family-friendly atmosphere. Public transit and top-rated schools are also nearby, enhancing its desirability. Don't miss this rare opportunity to secure a property with income and future potential in one of Ottawa's most vibrant neighborhoods! ** This is a linked property.** (id:56864)
Exp Realty
850 Adencliffe Drive
Ottawa, Ontario
Welcome to this beautifully maintained home, perfectly situated on a spacious corner lot in a sought-after, family-friendly neighborhood. Offering incredible curb appeal and a thoughtfully designed layout, this home is ideal for those looking for both comfort and functionality. Step inside to discover a bright and inviting main level featuring a formal living and dining area, a well-appointed kitchen with plenty of cabinet space, and a cozy breakfast nook. The adjoining family room, complete with a gas fireplace and custom built-ins, offers a warm and welcoming space to gather. A convenient mudroom with laundry completes the main floor. Upstairs, the generous primary suite is a true retreat, featuring a stylish ensuite with a custom-tiled shower and granite countertops. Three additional well-sized bedrooms provide plenty of space for family or guests. The fully finished lower level adds even more versatility, boasting a spacious rec room, a bright flex room with an oversized window, and a separate den ideal for a home office, gym, or playroom. Outside, the beautifully maintained backyard offers a large deck, perfect for summer entertaining or simply relaxing in your private outdoor oasis. Close to shopping, public transportation and many schools! Don't miss this incredible opportunity to own a move-in-ready home in a fantastic community! Some images have been digitally staged. (id:56864)
Exp Realty
663 Ballycastle Crescent
Ottawa, Ontario
Tailored for the executive lifestyle, perfected for family living. Welcome to 663 Ballycastle Crescent a showstopping modern residence with commanding curb appeal, set on a quiet crescent lined with prestigious homes and backing onto peaceful open space. With over 5,700 sq. ft. of refined living space, this 5-bedroom, 6-bathroom home is a true architectural statement. The exterior offers bold, clean lines and grand scale, while inside, elegance meets innovation. Soaring 20-foot ceilings and a dramatic open-riser staircase set the tone in the main living area anchored by a double-sided porcelain-wrapped fireplace and lighted artwork niches. Maple and leather-finished porcelain floors run throughout the main level. The kitchen is both luxurious and functional, with dual waterfall quartz islands, Thermador appliances, a walk-in pantry, and a striking glass wine feature. A spacious main floor suite with walk-in closet and ensuite offers flexible comfort for guests or extended family. Upstairs, an 830 sq. ft. loft overlooks the great room, connecting two bedrooms each with private ensuites and walk-ins plus a bar area. The 540 sq. ft. primary suite offers a dream walk-in closet with quartz island and a spa-inspired ensuite with freestanding tub, porcelain finishes, and custom-lit glass shower with rain heads and jets. The lower level features radiant-heated floors, a fireplace lounge, wet bar, theater, fifth bedroom and full bath, and a 900 sq. ft. commercial-grade gym with mirrors and glass dividers. Built-in media and smart systems run throughout. A 1,200 sq. ft. triple garage offers an oversized bay, loft storage, and backyard access. Two expansive decks add outdoor living space. Minutes from the new Hard Rock Casino and surrounded by luxury. This is a home that makes a statement. (id:56864)
RE/MAX Delta Realty Team
101 French Avenue N
South Stormont, Ontario
Picture this; You pull into a peaceful neighbourhood in beautiful Long Sault, and there it is a charming brick front semi with all the space you've been dreaming of. Step inside to a bright, open living room that flows into a spacious kitchen made for real life family dinners, lazy Sunday brunches, and everything in between. With 4 large bedrooms, there's room for everyone, whether it's a growing family, a home office, or space for guests. The fully finished basement offers the perfect rec room for movie nights, a play area, or even a personal gym. You'll love having 2 full bathrooms, no more morning lineups, plus central air and a gas furnace will keep you comfortable year round. This is a newer home built for both function and comfort, just minutes from parks, trails, and the St-Lawrence river. A perfect mix of space, style, and small-town charm. Long Sault, ON 4 Beds | 2 Baths | Finished Basement | Central Air & Gas Heat. Start your next chapter here! (id:56864)
RE/MAX Affiliates Marquis Ltd.
Part Lot 4 Manning Road
South Stormont, Ontario
Explore the possibilities of this expansive 0.511-acre lot, perfectly located between Ingleside and Long Sault. Set in a desirable location, this property offers the serenity of the surroundings coupled with convenient access to local amenities. This lot provides a prime opportunity to custom-build your dream home. (id:56864)
Exit Realty Seaway
211 Besserer Street
Ottawa, Ontario
All-Inclusive, fully furnished studio living in the heart of downtown Ottawa ALMA @ ByWard Market! Modern luxury meets unbeatable convenience. Located at 256 Rideau Street, just steps from the University of Ottawa, major transit routes, and the vibrant shops and nightlife of the iconic ByWard Market, this all-inclusive, fully furnished studio apartment is perfect for students, young professionals, and parents seeking a safe, enriching place for their children to live and thrive. Designed for comfort and connection, ALMA offers more than just a place to sleep, it's a place to live fully. Every unit comes equipped with stylish furnishings and includes all utilities (heat, hydro, water, and basic high-speed internet), so you can focus on what matters most. Whether you're studying, working, or unwinding, ALMA provides the ideal balance of privacy, productivity, and play. Enjoy premium building amenities, including: rooftop spa & wellness lounge, fitness centre & yoga space, quiet study rooms, social lounges, gaming room & retro arcade, podcast studio, indoor golf simulator, cozy coffee station in the lobby, 24-hour convenience store, secure bike racks, 24-hour front desk with concierge & security, parents can rest easy knowing their children are safe and supported. For students and young professionals, ALMA offers everything you need right under one roof. LIMITED-TIME PROMO: Move in now and enjoy a rent-free summer! Discounted rates and multiple layout options are available now! Photos shown aren't necessarily advertised unit and are subject to availability. (id:56864)
RE/MAX Hallmark Realty Group
170 Gascon Street
Alfred And Plantagenet, Ontario
Welcome to your new dream Home! This Spectacular Home with Breathtaking Ottawa River Views. Built in 2024, this exceptional custom home offers a magnificent, view of the Ottawa River and a layout that's as functional as it is elegant. Thoughtfully designed with attention to every detail, this home delivers luxury, comfort, and style in one stunning package. Step inside to a bright and spacious open-concept main floor, featuring soaring ceilings, sleek pot lights, and a modern kitchen with quartz countertops, perfect for both entertaining and everyday living. A practical and generously sized laundry room is conveniently located on the main level.The oversized double car garage offers ample room for vehicles and additional storage, adding even more convenience to this well-planned home. Upstairs, you'll find 3 generous size bedrooms including an impressive primary suite complete with a private balcony overlooking the river, a walk-in closet, and a luxurious 6-piece ensuite bathroom that includes a soaker tub, double vanity, and oversized shower.From the spectacular views to the upscale finishes, this home is truly one-of-a-kind and ready to welcome its new owners. (id:56864)
Right At Home Realty
14617 60 Highway
Killaloe, Ontario
Tucked just off Highway 60 on nearly 2.5 acres, this charming detached bungalow in Killaloe blends comfort & country charm, all just minutes from Golden Lake, Round Lake, and Barrys Bay. Step into a spacious, reimagined foyer & kitchen, beautifully opened up for seamless flow and modern function. The recently updated kitchen features sleek stainless steel appliances & abundant natural light, perfect for entertaining. Updated laminate flooring adds character and continuity throughout. With 2 cozy bedrooms & a versatile den that easily converts to a third bedroom or home office, you'll have room to grow. The full bathroom, refreshed in 2025, sparkles with a modern touch. The wood furnace keeps things toasty in the cooler months, and a large detached garage with carport and extra storage offers all the room you need for tools, toys, or weekend projects. Quiet, convenient, and full of potential, this home is the perfect mix of rural charm and modern updates. Escape the noise and come live the good life on the edge of town. (id:56864)
Royal LePage Team Realty
1907 - 195 Besserer Street
Ottawa, Ontario
Spacious One-Bedroom with Balcony & City Views Claridge Plaza.Welcome to this bright and beautifully maintained one-bedroom condo perched on a high floor in the newest building of Claridge Plaza, right in the heart of downtown Ottawa. With 665 sq. ft. of thoughtfully designed living space plus a private balcony, this unit offers the perfect blend of comfort, functionality, and urban convenience.Step into an airy, open-concept layout featuring a spacious living and dining area, perfect for relaxing or entertaining. The modern kitchen comes fully equipped with quality finishes and inviting counter space, while the private bedroom offers ample room and storage. Floor-to-ceiling windows flood the space with natural light and offer a peaceful escape above the city bustle. Additional features include:Hardwood flooring throughout; In-unit laundry; Private balcony with skyline views. One storage locker included. Enjoy peace of mind and a superior downtown lifestyle with access to 24-hour concierge, indoor pool, fitness centre, sauna, theater room, party/meeting rooms, and moreall within a well-managed, low-fee building.Step outside and walk to everything: Parliament Hill, the ByWard Market, Rideau Centre, University of Ottawa, and LRT transit. Ideal for professionals or anyone seeking a central, turn-key home.Experience downtown living at its finest, schedule your viewing and make the move! (id:56864)
Keller Williams Icon Realty
978 Hooper Street
Ottawa, Ontario
Beautiful freehold end-unit townhome offering 3 bedrooms, 4 bathrooms, and generous living space. The open-concept main floor features hardwood flooring, a cozy gas fireplace in the living room, and an upgraded kitchen with granite counters and breakfast bar. Step out to the landscaped backyard with pergola and gas BBQ hook-up perfect for outdoor entertaining. Upstairs, find three well-sized bedrooms and two full baths, including a primary suite with his & her closets and ensuite. The finished lower level adds a large rec room and third full bath. Beautiful updates throughout. Centrally located and close to parks, schools, transit, the Experimental Farm, rec centre, and all amenities! 24 hr irrevocable on all offers (id:56864)
Paul Rushforth Real Estate Inc.

