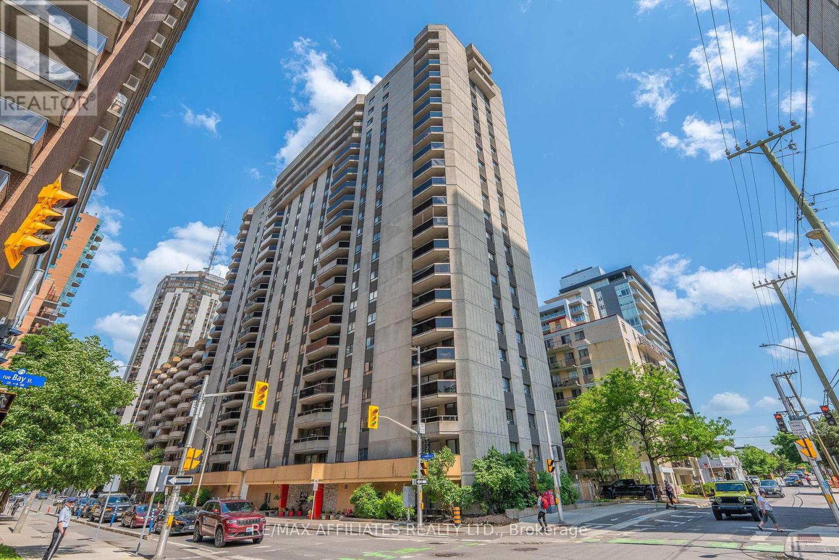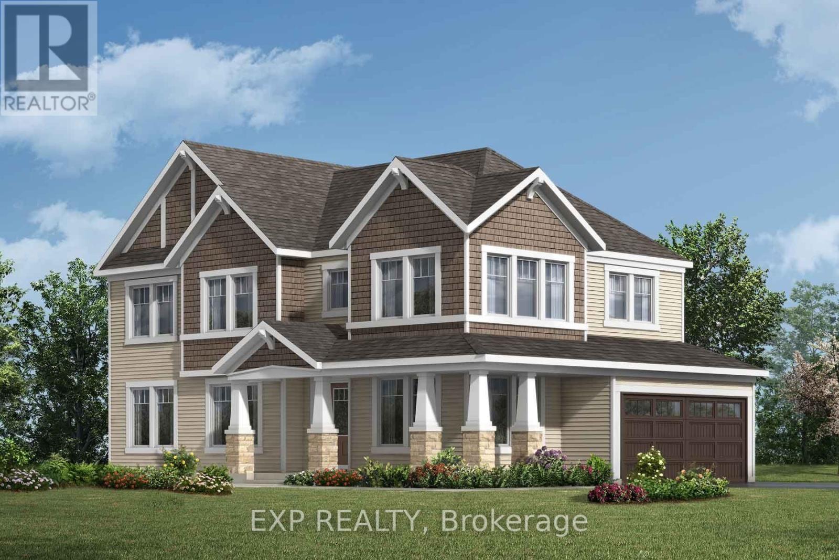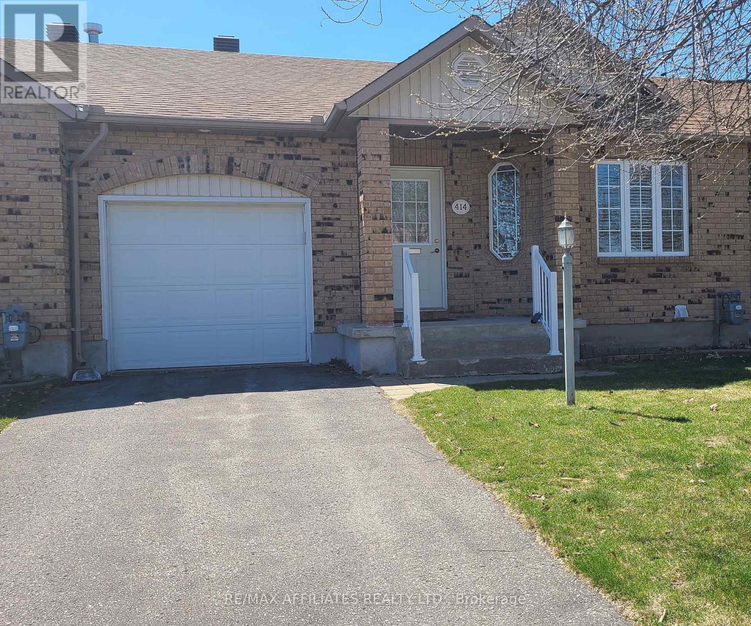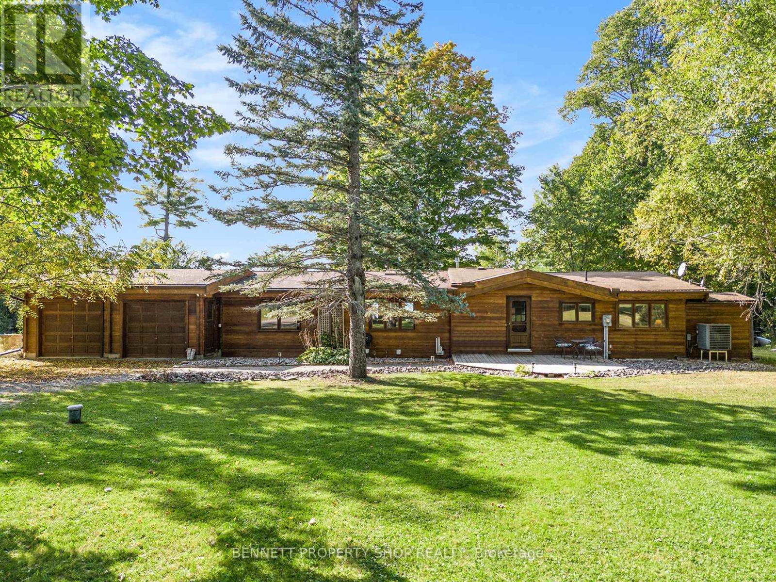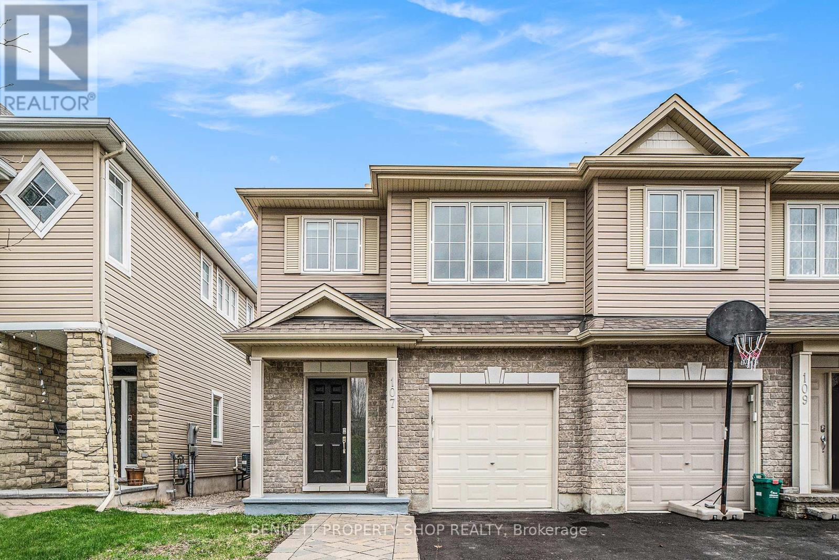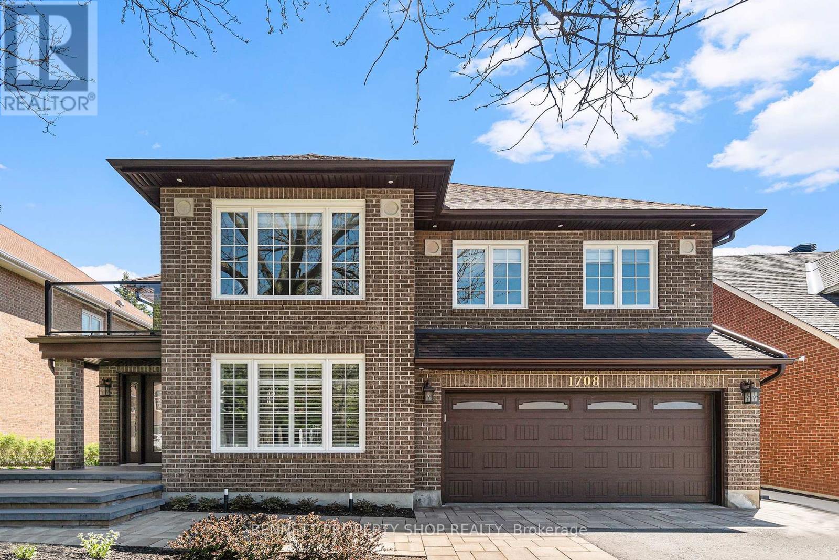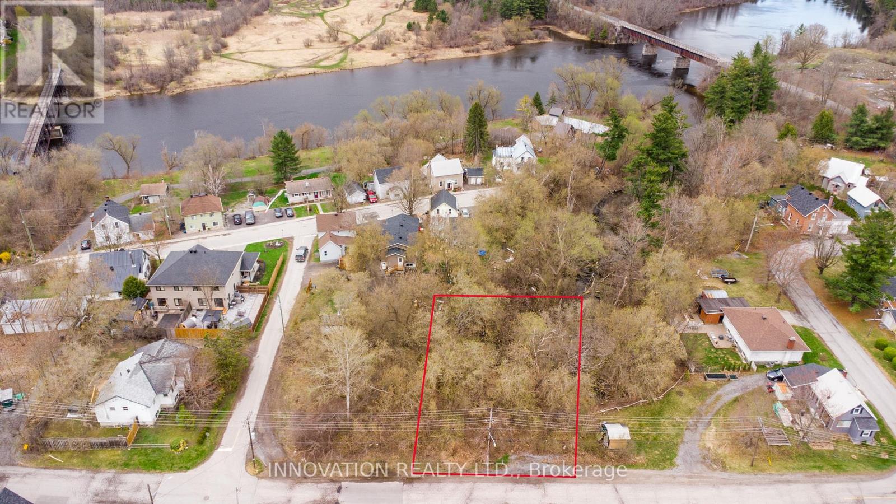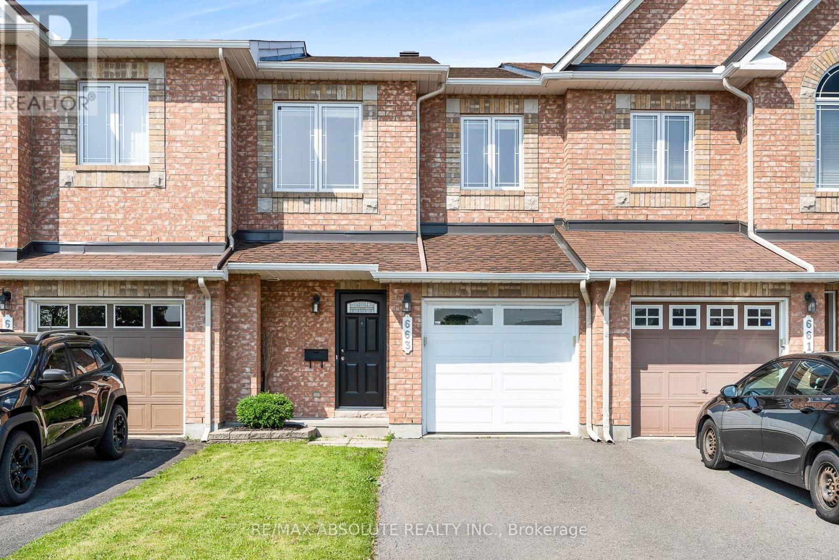Ph-2301 - 470 Laurier Avenue W
Ottawa, Ontario
Top Level PENTHOUSE, 2 Bed, 2 Bath Partially Furnished Condo offers luxurious living w/Stunning Western Sunset Views of the Ottawa River & Gatineau Hills from a Large Private BALCONY. Step inside to find Tile flooring & Hardwood throughout. The Modern Kitchen is a chef's dream, featuring ample Cabinet Space, Granite Counters, Tile Backsplash, Under-Valance Lighting & SS Appliances. The open layout connects to a Spacious Din Rm w/Patio Doors leading to the Balcony w/Patio Furniture Included! Partially Furnished Liv Rm w/Couch, Mounted TV, Electric Fireplace- (All Included) & Floor-to-Ceiling Windows that frame the spectacular views. Enjoy the convenience of a Spacious Laundry Rm w/full-size W/D & Storage + an Owned HWT (2017). Primary Bdrm is a private oasis, boasting double closets w/Built-Ins & 2PC Ensuite w/Granite & Tile flrs. Generous 2nd Bdrm fts Mirrored Closet Doors, complemented by a Full Bath, also finished w/Granite & Tile flrs. Beyond your unit, indulge in Fantastic Building Amenities: Rooftop Terrace Access- DOWN THE HALL- Equipped w/BBQ, Firepit, & Ample Seating- an ideal space for entertaining or enjoying the city skyline, an Indoor Salt Water Pool + Hot Tub & Sauna & Main Level Fenced Courtyard w/BBQ. Underground Parking, Dedicated Storage Locker & Secure Bike Storage Included. Perfectly situated, you're just steps to Lyon St LRT, Beautiful Parks, Scenic Waterfront Trails, Parliament Hill & many Restaurants & Amenities. Basement- B/SS- Parking- #23, Storage Locker- Door- Storage #1- #2301. *2nd Bedroom vacant, virtually staged. 24 HR Irrevocable on all offers. (id:56864)
RE/MAX Affiliates Realty Ltd.
8 - 28 Valain Street
Alfred And Plantagenet, Ontario
CORNER UNIT....JUST MOVE IN! This immaculate corner unit condominium is move in ready with neutral colors, updated bathroom, updated light fixture and full of sunlight. With an open concept cathedral ceiling living area, you will have ample space to relax and enjoy the quietness of this dead end street. The kitchen has plenty of cabinets and counterspace with stainless steel appliances. There is two generous bedrooms with the primary having a balcony. The updated bathroom has a newly vanity, freshly painted and a convenient laundry area. The front balcony is large enough to enjoy those warm summer days. The condominium includes a storage shed and two convenient parking spaces. The common grounds are well maintained and landscaped with visitor parking area. Don't miss the opportunity to move in a small community with ample of amenities, and easy access to commute to Ottawa or Montreal. (id:56864)
Decoste Realty Inc.
2041 Checkerspot Avenue
Ottawa, Ontario
PREMIUM LOT FACING THE PARK! Welcome to Mattamy's Woodland Corner II model. This 4 Bed/4 Bath offers 2210 sqft of beautifully designed living space and $20,000 Design Studio bonus to personalize structural and/or interior upgrades! This Energy Star certified home blends style, smart living, and function perfect for todays modern family. Inside the main floor features 9ft ceilings, a bright, open-concept layout featuring a spacious living/dining area and a versatile den ideal for a home office or playroom. The stylish mudroom includes ceramic tile flooring, a 2-piece bath, and convenient inside access to the garage. The heart of the home the kitchen boasts a large island with breakfast bar, fridge water line a separate eating area, and patio doors leading to the backyard, perfect for entertaining. The expansive living room is filled with natural light through oversized windows, creating a warm and inviting space for everyday living. Upstairs, you'll find The primary bedroom features a walk-in closet, an additional linen closet, and a spacious ensuite featuring a stand up shower with glass enclosure. Secondary bedrooms are a generous size and share a full bathroom. Upper-level laundry room complete this well-thought-out floor plan. The lower level provides a spacious rec room, full bath and plenty of storage. 200 amp service and railings In lieu of kneewalls included. This home is ready for your personal touch! (id:56864)
Exp Realty
414 Flora Street
Carleton Place, Ontario
This move-in ready 2-bedroom, 2-bathroom bungalow townhome in the heart of Carleton Place offers a prime location and functional layout . The open-concept living and dining area is warm and inviting, with a gas fireplace serving as the central focal point. The galley-style kitchen includes a bright eat-in area and patio doors leading to the backyard, creating an ideal space for both everyday meals and entertaining. A main-floor laundry area, conveniently located in the mudroom, offers direct access to the single-car garage, while the paved driveway provides additional parking for two vehicles. The lower level expands the living space with a large family room, ample storage, and an additional 3-piece bathroom. Situated within walking distance of schools, parks, and downtown Carleton Place, this home provides easy access to local shops, restaurants, and community amenities. With a great location and a well-designed layout, this townhome is move-in ready schedule your private viewing today. (id:56864)
RE/MAX Affiliates Realty Ltd.
1031 Barryvale Road
Greater Madawaska, Ontario
FABULOUS FULLY FURNISHED 4 SEASON LAKEHOUSE ON CALABOGIE LAKE. This west-facing home has picturesque lake & mountain views. Very gradual slope to the lake for easy access to your private dock for your boat or swim in pristine waters. Entertaining is a breeze w/a fabulous chefs kitchen with a massive island that's sure to be the heart of this home. The open floor plan is seamless w/outdoor patio overlooking GORGEOUS sunsets. This 4 bed 2 bath cozy beauty has a private, separate principle suite w/bay window, stylish modern ensuite/walk-in closet. The family room is expansive & welcoming w/a gas fireplace to cuddle up by. The dining room will host a large family feast. The lower level is the perfect games room & movie retreat. Nature calls you to get active from every window to golf, experience the motorsport park, trails, Peaks ski hill, hunting & miles of trails or just relax and take in the scenery. It's 4-season resort living just 45min from Ottawa. Great BNB Income. Some digitally enhanced photos (id:56864)
Bennett Property Shop Realty
107 Bandelier Way
Ottawa, Ontario
Stunning Semi-Detached Home in Stittsville with No Rear Neighbours. Former Tartan Model Home! This spacious, move-in ready semi-detached home offers an incredible amount of value and comfort for a growing family. Featuring new carpet throughout, fresh paint, and hardwood flooring on the main floor, it presents a bright, welcoming atmosphere. The open-concept design of the main living area makes for a perfect space for both entertaining and daily living. Enjoy the additional space of a finished basement for a playroom, home office, or family room. With four bathrooms, there's no shortage of convenience for large families or hosting guests. Step outside to the huge deck that's perfect for outdoor dining and relaxation, and enjoy the backyard putting green, ideal for golf enthusiasts. Plus, there are no rear neighbours, offering extra privacy and a peaceful view. This home truly has it all - schedule a viewing today to experience all the features and finishes in person! (id:56864)
Bennett Property Shop Realty
1708 Autumn Ridge Drive
Ottawa, Ontario
This stunning all-brick home, situated on a quiet and distinguished street in sought-after Chapel Hill, is sure to impress. As you walk up the interlock pathway, you'll be greeted by a beautifully landscaped yard and a striking second-floor balcony with a sleek glass railing. Step inside to discover an exceptional main-level layout featuring a welcoming foyer, a bright home office (which could also serve as a main-floor bedroom), a convenient 3-piece bath, and a spacious living room with soaring ceilings. The elegant formal dining room flows seamlessly into the newly renovated kitchen, which boasts granite countertops, a stylish eat-in area, and a view overlooking the inviting family room. The second level offers a well-appointed 3-piece main bathroom and three generously sized bedrooms. The expansive primary suite is a true retreat, complete with a walk-in closet and a luxurious 5-piece ensuite. The fully finished lower level provides even more versatile living space, perfect for a recreation room, home theatre, office, or gym. Outside, the newly landscaped backyard - complete with a sprinkler system - creates the perfect oasis for relaxation or entertaining. Just minutes away from top schools, shopping, restaurants, transit (future LRT station), and more! (id:56864)
Bennett Property Shop Realty
A - 306 Presland Road
Ottawa, Ontario
WOW... Beautiful 2 level unit with 3 bedrooms and 3 bathrooms in Overbrook. Unit has 6 appliances, gas fireplace and central AC! 2400 SQ. FT. (as per builder) of maple hardwood floors and slate entrance. Apartment is located on the 1st & 2nd floors of a triplex. Parking available out front at additional cost. South facing 12' x 20' deck with a large back yard. Situated near Hwy 417 & Vanier Pkwy. You won't find a place like this near downtown and on bus route. Available immediately. Further information and pictures can be viewed at www.realgreenbuildings.com. Freshly painted and new countertops. Large principle bedrooms. Valid credit check, references and proof of income mandatory. In unit laundry conveniently on second floor. Measurements are approx. New photos will be loaded after painted and cleaned. Furnace and AC exchange professionally cleaned with hypoallergenic filters. Perfect environment for people with air sensitivities. No carpets. (id:56864)
Engel & Volkers Ottawa
668 Chapman Boulevard
Ottawa, Ontario
Welcome to one of Ottawa's most cherished neighborhoods, Elmvale Acres, where convenience meets comfort in a beautifully designed four-bedroom bungalow, complemented by a charming one-bedroom attached coach house. This unique home offers three spacious bedrooms in the main house, two full bathrooms, and an open layout where natural light pours through large windows, illuminating hardwood floors and modern amenities. Both homes benefit from their own furnaces for climate control, with the coach house built on an Insulated Concrete Form (ICF) foundation, promising energy efficiency, durability, and reduced maintenance. Step outside to a fully landscaped backyard, where a large stained cedar deck serves as a communal space for relaxation and entertainment, surrounded by lush gardens and mature trees. Located just minutes from the hospital, this property is not only in a vibrant, community-oriented neighborhood but also offers substantial investment potential through the coach house, which features its own living area, kitchenette, and full bathroom, perfect for guests or rental income. With Elmvale Acres known for its excellent schools, shopping, and connectivity to Ottawa's downtown, this home is a rare find, blending the tranquility of suburban living with urban accessibility, making it an ideal choice for families, investors, or anyone looking for a blend of comfort and opportunity. (id:56864)
Bennett Property Shop Realty
56 Thomas Street N
Arnprior, Ontario
Prime Lot in the heart of the historic town of Arnprior. Discover the perfect canvas for your dream home on this 80 x 90 vacant lot, beautifully situated backing onto a serene ravine. Located in a sought-after neighborhood, this property offers a peaceful setting with services conveniently available at the street, although the lot is currently unserviced. The seller can excavate and is open to building your vision. A builder's design, tailored specifically for this lot, is on file to inspire your plans. Zoned R3-14, this property allows for flexible design possibilities. Don't miss the opportunity to create your custom home in this picturesque location. Act now and bring your dream to life! (id:56864)
Innovation Realty Ltd.
1781 Rhodes Crescent
Ottawa, Ontario
Welcome to 1781 Rhodes Crescent, a beautifully crafted custom brick bungalow nestled in the prestigious heart of Alta Vista. Perfectly positioned backing onto the peaceful beauty of Pleasant Park Woods with no rear neighbours and steps to Playfair Park, this exceptional home offers a rare blend of nature, privacy, and timeless elegance. Lovingly updated throughout, it radiates a perfect balance of classic charm and modern sophistication. Sunlight dances into the open-concept kitchen, formal dining room, and elegant living spaces, creating an inviting and effortless flow ideal for both quiet mornings and lively gatherings. A dreamy sunroom with soaring vaulted ceilings and a cozy gas fireplace seamlessly connects to the main living areas, offering a perfect retreat to unwind and take in the serene views of the private backyard oasis. The expansive primary suite offers a true sanctuary, complete with a spa-like ensuite bath designed for ultimate relaxation. A spacious second bedroom and stylish 4-piece main bath complete the thoughtfully designed main level. The fully finished lower level opens the door to endless possibilities, providing additional living space, a potential guest bedroom, a full 3-piece bath, and tons of storage to meet every need. Whether you envision a home office, gym, media room, or private suite, the lower level offers the flexibility to grow with you. Outside, the lush, landscaped backyard offers privacy and a peaceful connection to nature; an ideal setting for relaxing or entertaining. Whether you are downsizing without compromise or seeking a forever home in one of Ottawa's most sought-after neighbourhoods, 1781 Rhodes Crescent is a truly exceptional opportunity where elegance, comfort, and location meet in perfect harmony. Homes of this calibre, in this extraordinary setting, are seldom available. Don't miss your chance to fall in love with a home that truly has it all. (id:56864)
Royal LePage Team Realty
663 Lakeridge Drive
Ottawa, Ontario
Step into the inviting ambiance of this immaculate Minto Manhattan model, ideally located on a quiet, family-friendly street in the heart of Avalon right across the street from a French Catholic elementary school. Enjoy the perfect blend of suburban peace and modern convenience, with scenic parks and walking trails. Inside, gleaming floors flow effortlessly through the open-concept main level, setting a tone of timeless elegance. Oversized windows bathe the space in natural light, creating a bright and airy atmosphere ideal for everyday living and entertaining. The thoughtfully designed kitchen features generous counter space, ample cabinetry, and a practical layout that's both functional and stylish. Whether you're preparing a casual family meal or hosting guests, the adjoining eating area and formal dining room provide the perfect setting. Upstairs, three spacious bedrooms offer comfort and privacy for the whole family. The fully finished basement adds exceptional versatility, complete with a cozy gas fireplace and a large window that brings in plenty of light. This space is perfect for a home theatre, family room, play room or all three plus there's plenty of storage to keep things tidy. A recently replaced roof adds peace of mind and long-term value. This home is within walking distance to multiple parks, schools, public transit, grocery stores, restaurants, and more. Avalon is a vibrant, established community known for its welcoming feel and family-oriented lifestyle making this the perfect place to call home. (id:56864)
RE/MAX Absolute Realty Inc.

